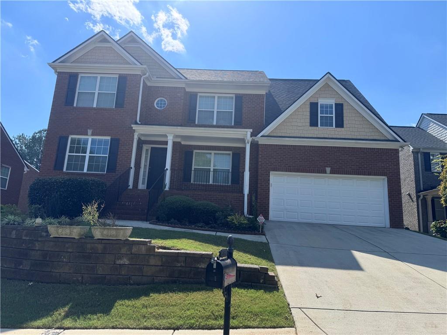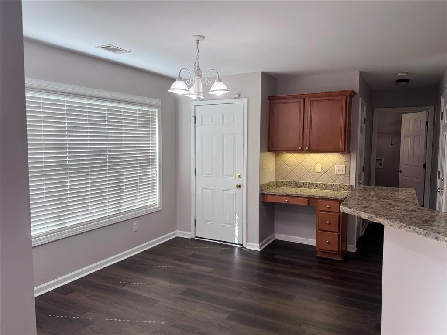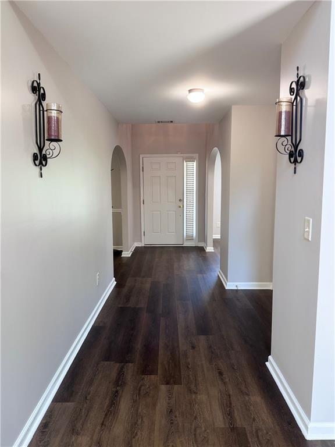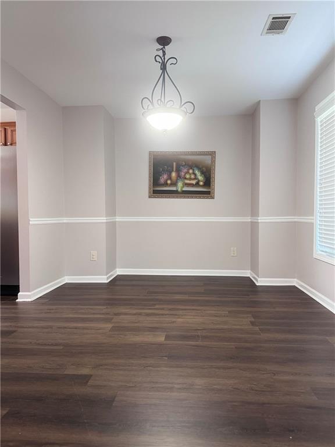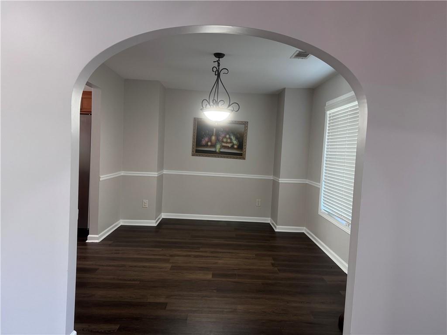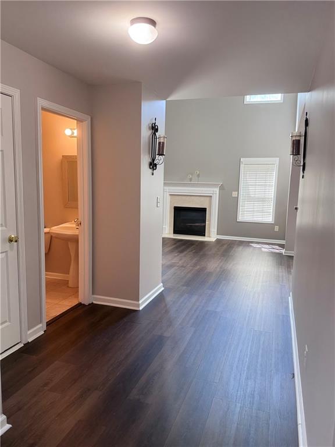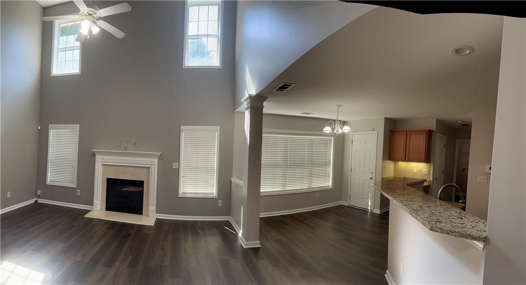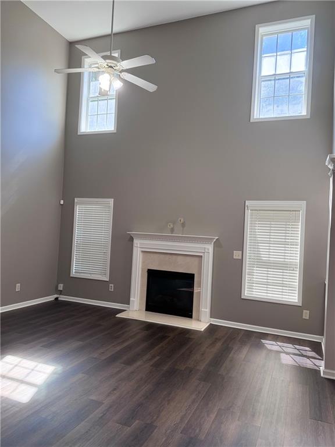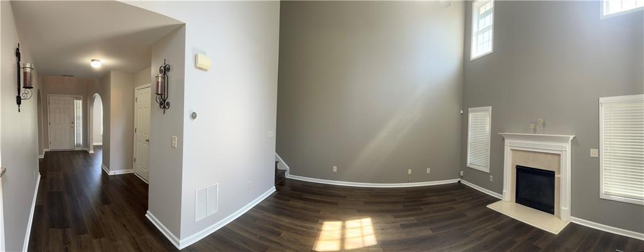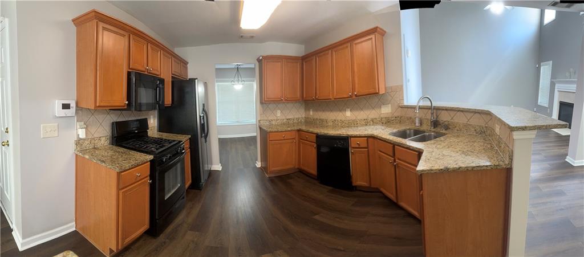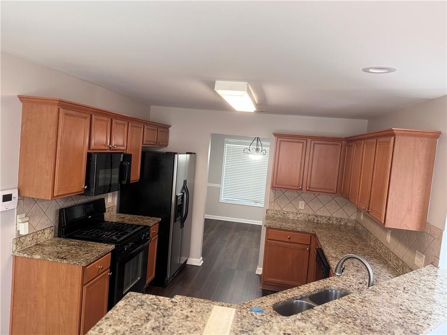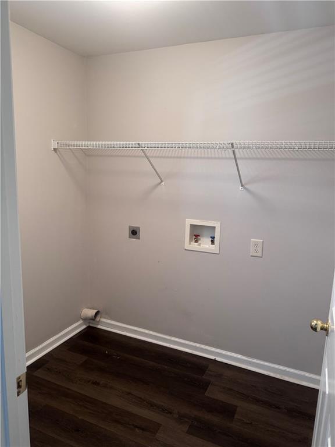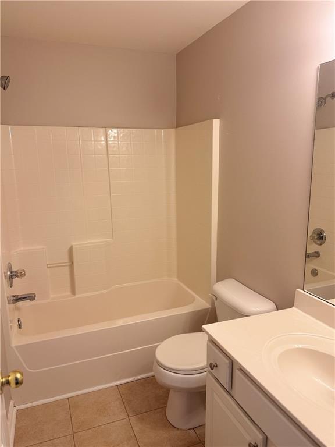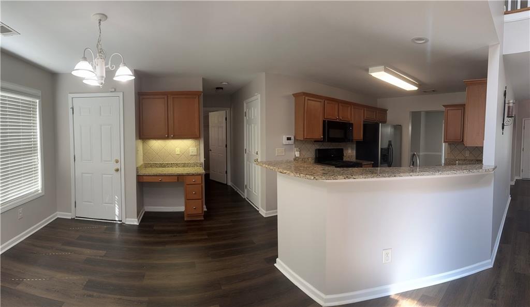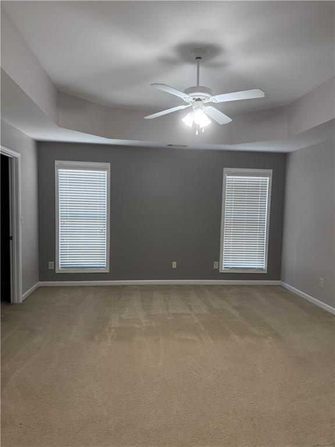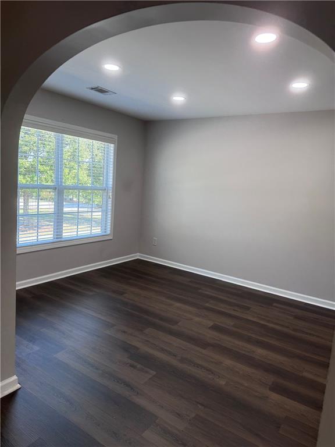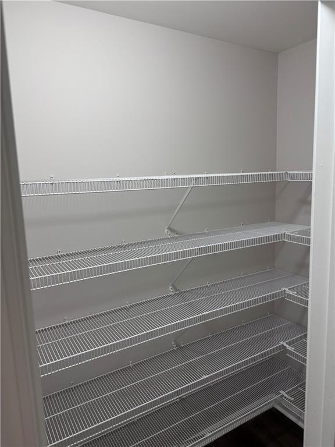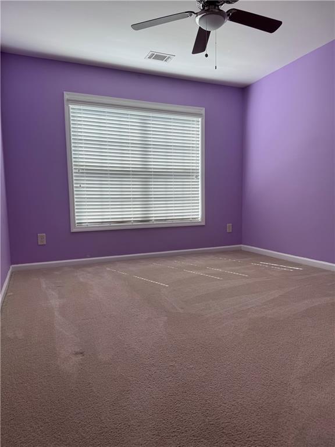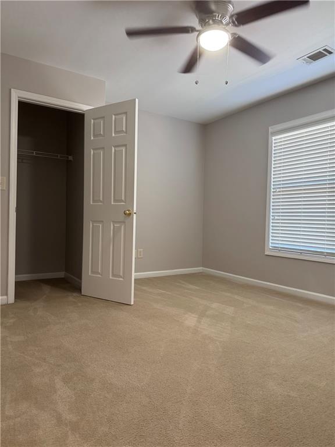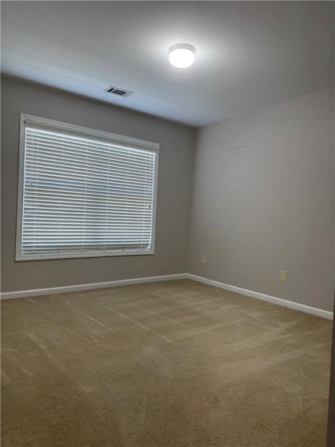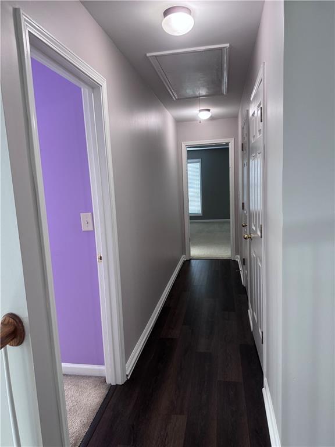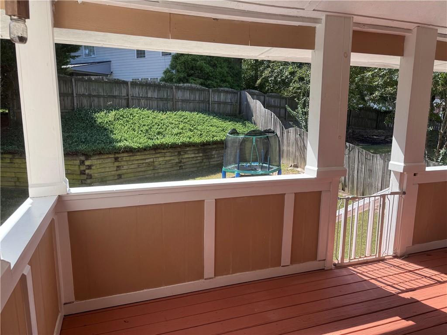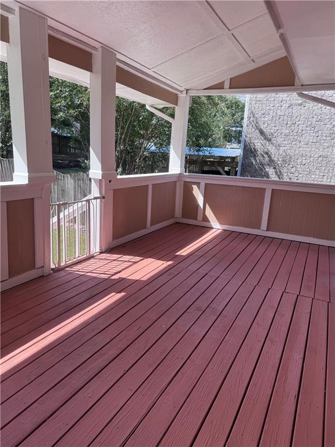6062 Park Bend Avenue
Braselton, GA 30517
$529,000
This beautifully maintained 4-bedroom, 2.5-bath home is ideally located near shopping, dining, and a hospital. Perfect for those seeking privacy, entertainment, community, and convenience, this home boasts a thoughtfully designed open floor plan. The main floor features a spacious family room with high ceilings that flows seamlessly into the kitchen, complete with granite countertops, and a tile backsplash. A formal dining room sits just off the two-story foyer, alongside a versatile den or office space. Upstairs you will find, the owner's suite, walk-in closet, and a bath with a walk-in shower, as well as dual vanities. Three additional bedrooms, a shared bathroom complete the upper level. Covered patio is ideal for relaxation.A large green space island across the street adds charm and separation between neighbors. The community offers an array of amenities, including a clubhouse, swimming pool, outdoor fireplace, playground, tennis courts, and pickleball. Restaurants are also within walking distance.
- SubdivisionRiverbend at Mulberry Park
- Zip Code30517
- CityBraselton
- CountyHall - GA
Location
- ElementaryChestnut Mountain
- JuniorCherokee Bluff
- HighCherokee Bluff
Schools
- StatusActive
- MLS #7610957
- TypeResidential
- SpecialOwner/Agent
MLS Data
- Bedrooms5
- Bathrooms3
- Half Baths1
- Bedroom DescriptionSitting Room
- RoomsBasement, Bonus Room, Family Room, Laundry
- BasementDaylight, Exterior Entry, Finished, Finished Bath, Full, Interior Entry
- FeaturesDisappearing Attic Stairs, Entrance Foyer, Entrance Foyer 2 Story, High Ceilings, High Ceilings 9 ft Lower, High Ceilings 9 ft Main, High Ceilings 9 ft Upper, High Speed Internet
- KitchenBreakfast Room, Cabinets Other, Other Surface Counters, Pantry, Solid Surface Counters, Stone Counters, View to Family Room
- AppliancesDishwasher, Disposal, Electric Water Heater, Microwave, Refrigerator
- HVACCentral Air
- Fireplaces1
- Fireplace DescriptionFamily Room
Interior Details
- StyleTraditional
- ConstructionBrick, Brick 3 Sides, Cement Siding
- Built In2004
- StoriesArray
- ParkingAttached, Driveway, Garage Faces Front
- FeaturesBalcony
- ServicesClubhouse, Fitness Center, Homeowners Association, Playground, Pool, Sidewalks, Tennis Court(s)
- UtilitiesElectricity Available, Natural Gas Available, Water Available
- SewerPublic Sewer
- Lot DescriptionSloped
- Lot Dimensions60x97x64x119
- Acres0.14
Exterior Details
Listing Provided Courtesy Of: Keller Williams Realty Atlanta Partners 678-425-1988

This property information delivered from various sources that may include, but not be limited to, county records and the multiple listing service. Although the information is believed to be reliable, it is not warranted and you should not rely upon it without independent verification. Property information is subject to errors, omissions, changes, including price, or withdrawal without notice.
For issues regarding this website, please contact Eyesore at 678.692.8512.
Data Last updated on October 4, 2025 8:47am
