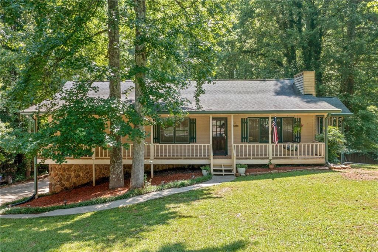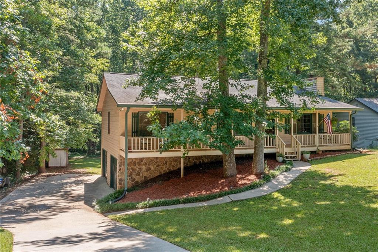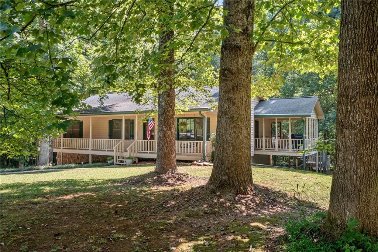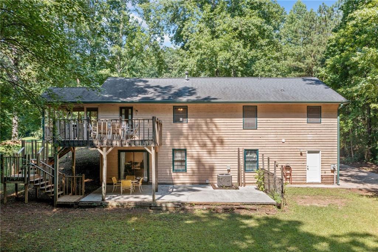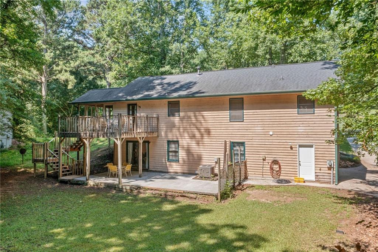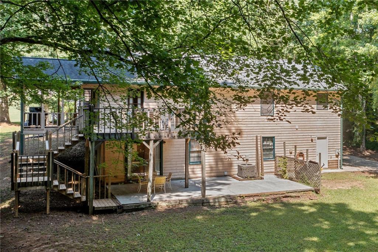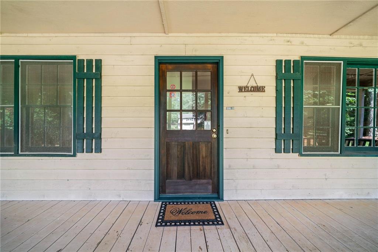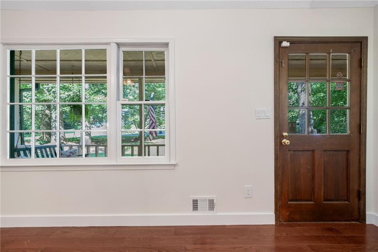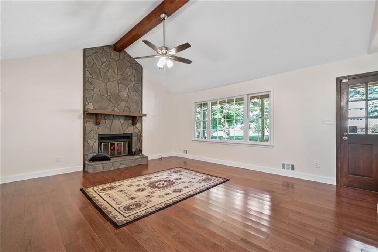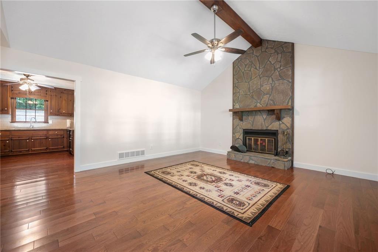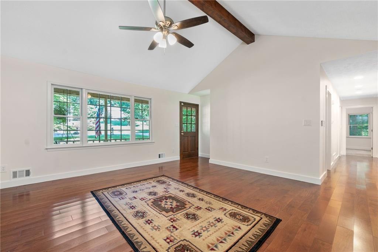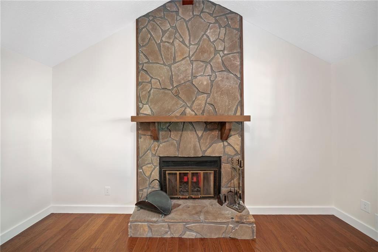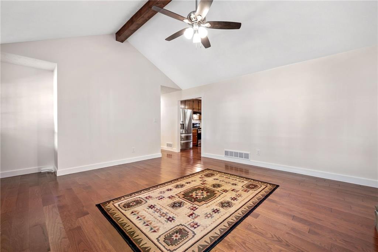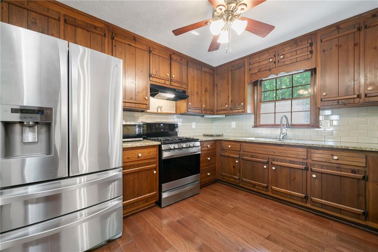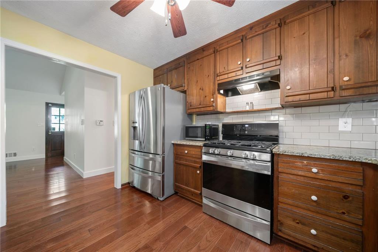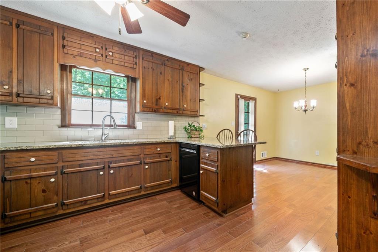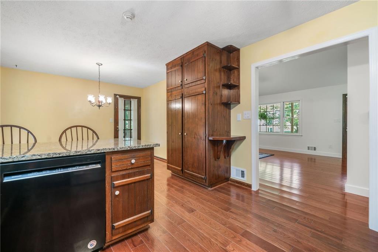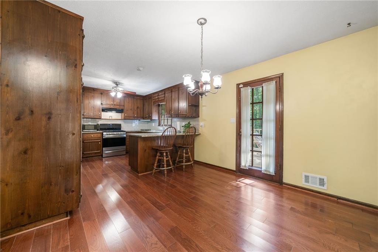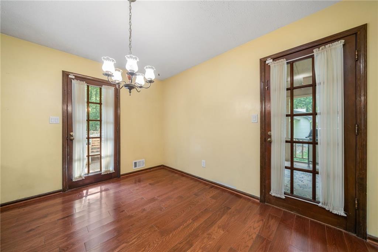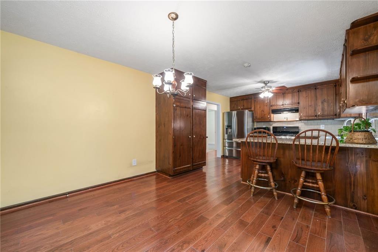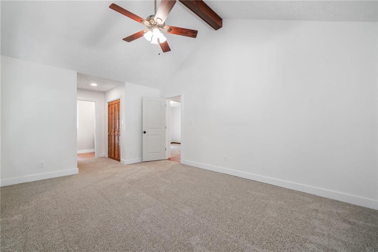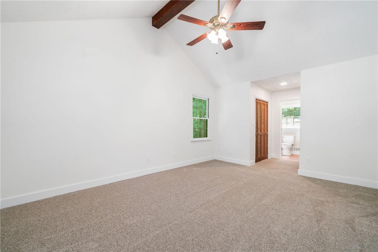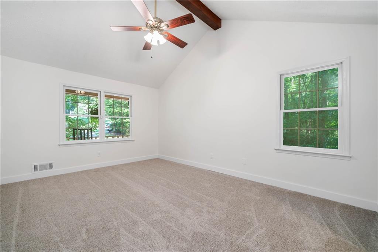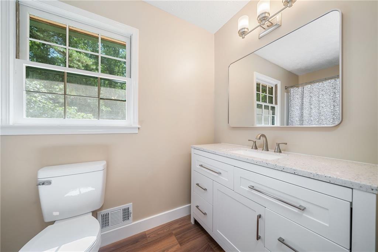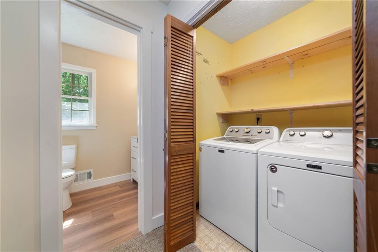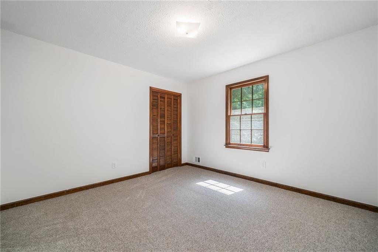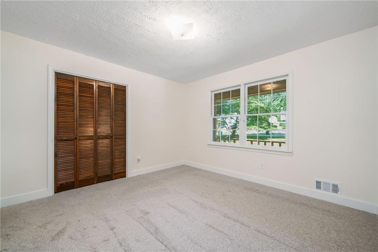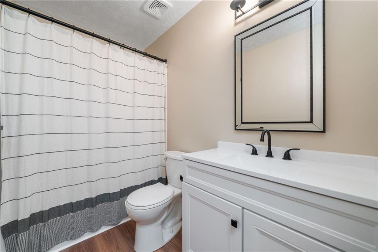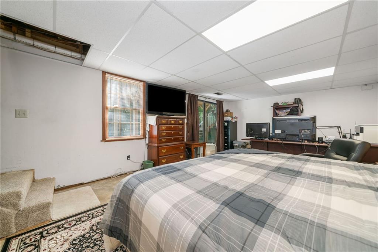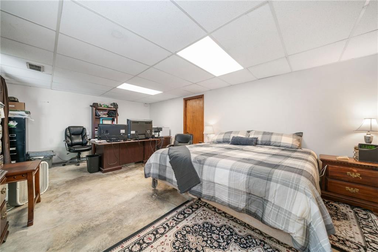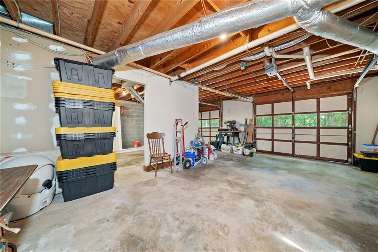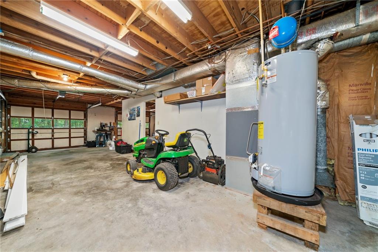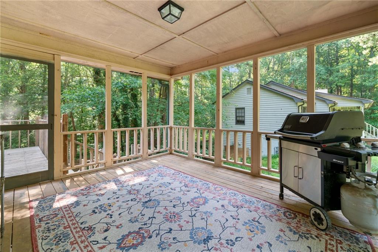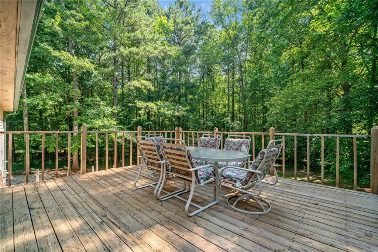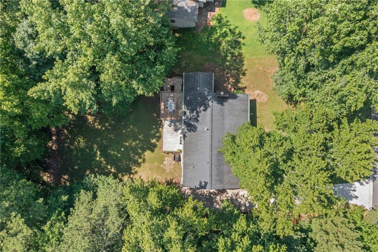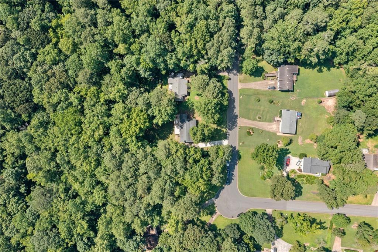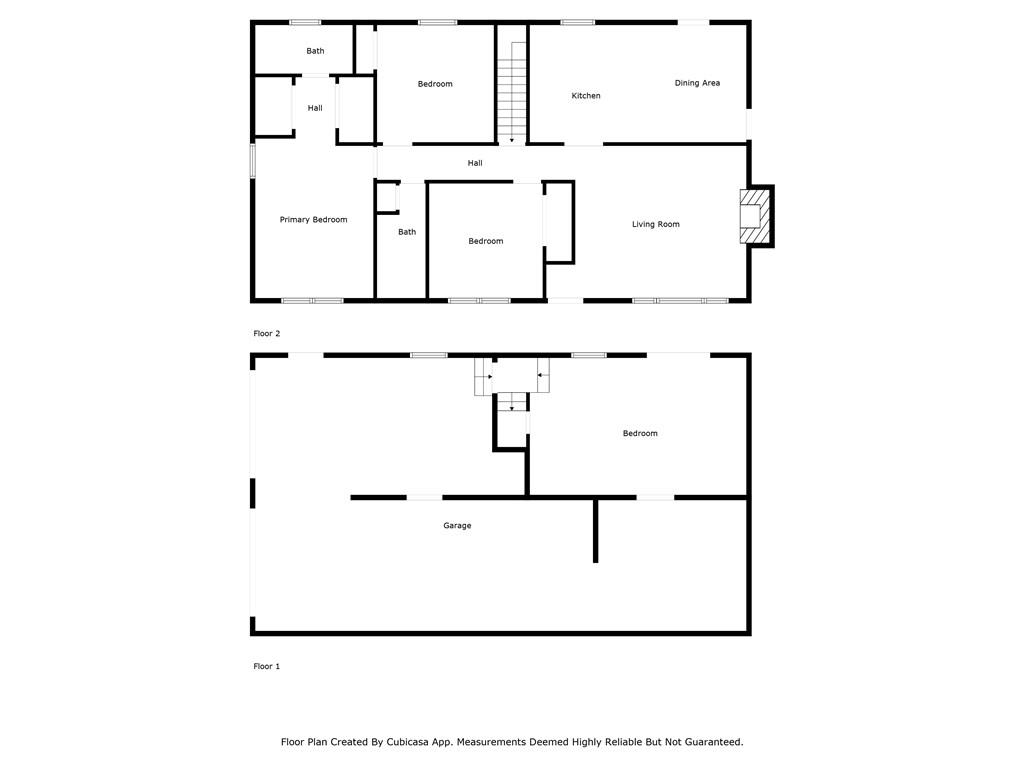6226 Westridge Trace
Acworth, GA 30102
$379,000
Welcome to this beautifully updated 3 bedroom, 2 bath home in the desirable Westland Mill subdivision—with no HOA! Step inside to discover gleaming hardwood floors throughout the main living areas and brand-new carpet in each of the freshly painted bedrooms. The completely renovated bathrooms feature stylish LVP flooring and modern finishes, offering both comfort and durability. The spacious country kitchen is a true highlight, featuring solid wood cabinetry and granite countertops—a perfect blend of charm and functionality. Enjoy morning coffee on the side covered porch, relax on the huge front porch, or take in the peaceful backyard view from the deck off the kitchen. Downstairs, a concrete patio with private entry from the basement adds even more versatile outdoor living space. Situated just one street off the main entrance to Westland Mill, this home offers a great balance of convenient access and a tucked-away feel, with a private backyard and plenty of outdoor spaces to unwind. With its timeless character, thoughtful updates, and no HOA, this home is the perfect blend of comfort and convenience.
- SubdivisionWestland Mill
- Zip Code30102
- CityAcworth
- CountyCherokee - GA
Location
- ElementaryOak Grove - Cherokee
- JuniorE.T. Booth
- HighEtowah
Schools
- StatusActive
- MLS #7611118
- TypeResidential
MLS Data
- Bedrooms3
- Bathrooms2
- Bedroom DescriptionMaster on Main
- RoomsBasement, Office
- BasementDriveway Access, Exterior Entry, Finished, Full, Interior Entry
- FeaturesHigh Ceilings 10 ft Main
- KitchenBreakfast Bar, Cabinets Stain, Country Kitchen, Pantry, Stone Counters
- AppliancesDishwasher, Dryer, Gas Cooktop, Gas Oven/Range/Countertop, Gas Water Heater, Microwave, Range Hood, Refrigerator, Washer
- HVACAttic Fan, Ceiling Fan(s), Central Air, Electric
- Fireplaces1
- Fireplace DescriptionFactory Built, Gas Starter, Living Room
Interior Details
- StyleRanch, Traditional
- ConstructionCedar, Wood Siding
- Built In1985
- StoriesArray
- ParkingDrive Under Main Level, Driveway, Garage, Garage Faces Side
- FeaturesPrivate Entrance, Private Yard, Rear Stairs
- UtilitiesCable Available, Electricity Available, Natural Gas Available, Phone Available, Underground Utilities, Water Available
- SewerSeptic Tank
- Lot DescriptionBack Yard, Front Yard, Level, Private, Sloped, Wooded
- Lot Dimensionsx
- Acres0.51
Exterior Details
Listing Provided Courtesy Of: ERA Sunrise Realty 770-720-1515

This property information delivered from various sources that may include, but not be limited to, county records and the multiple listing service. Although the information is believed to be reliable, it is not warranted and you should not rely upon it without independent verification. Property information is subject to errors, omissions, changes, including price, or withdrawal without notice.
For issues regarding this website, please contact Eyesore at 678.692.8512.
Data Last updated on August 26, 2025 7:49am
