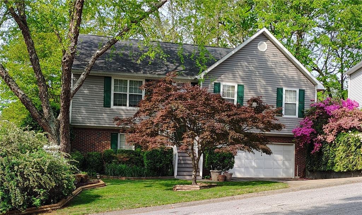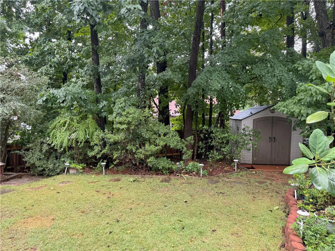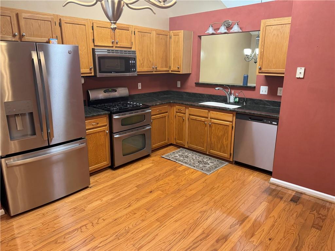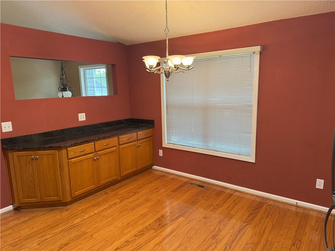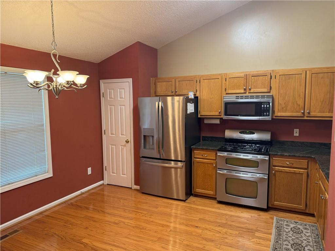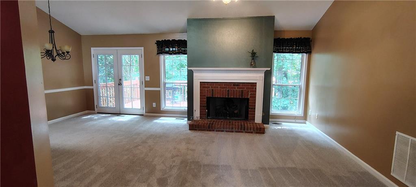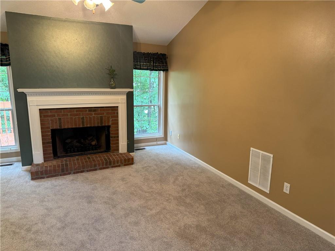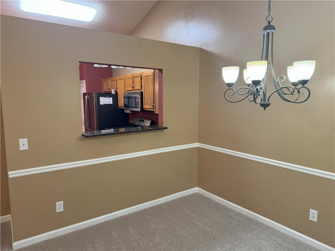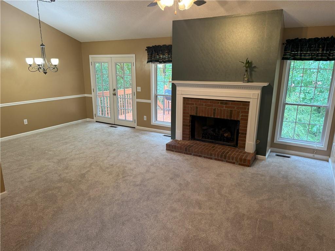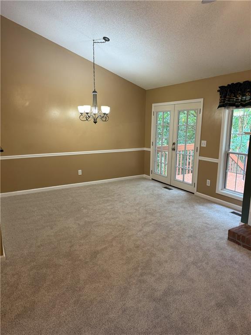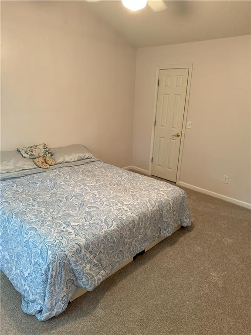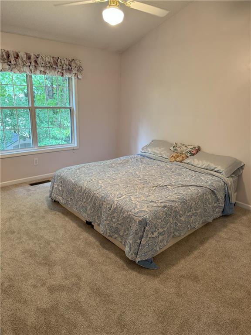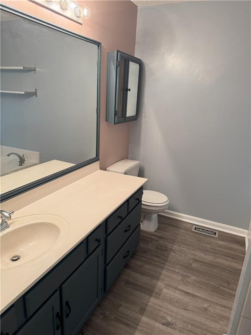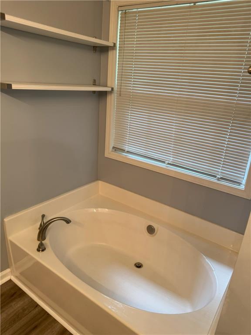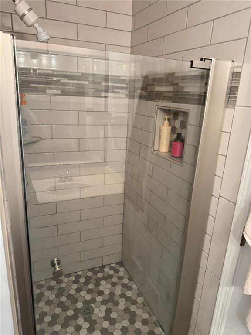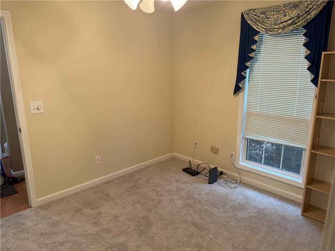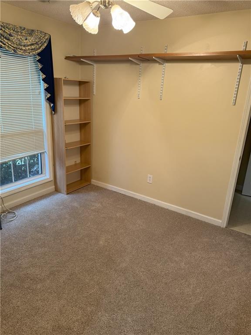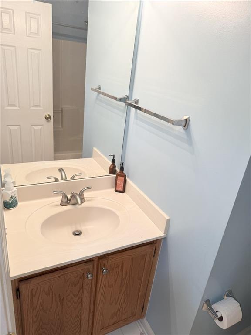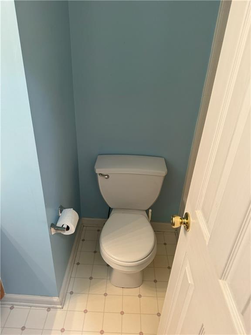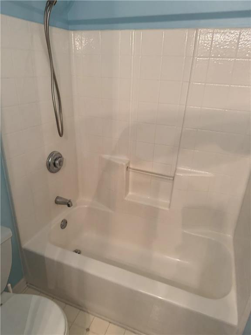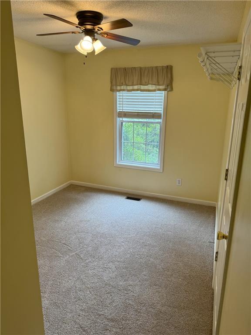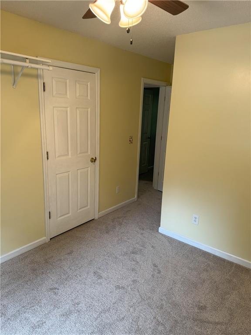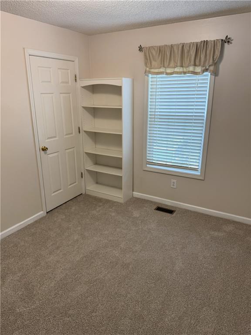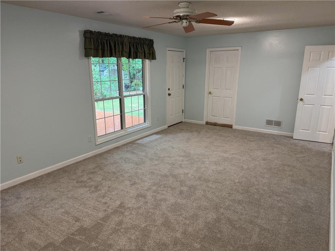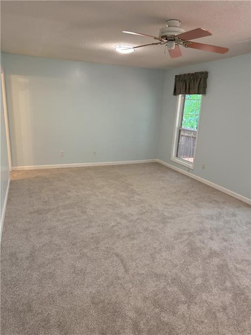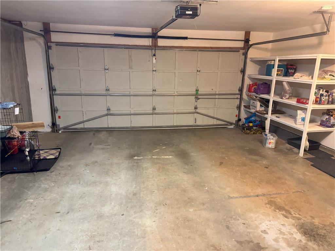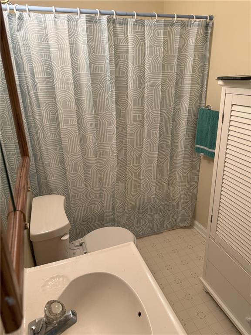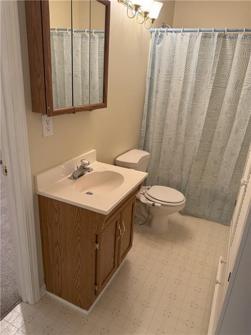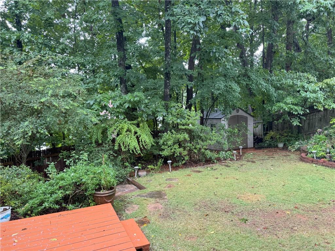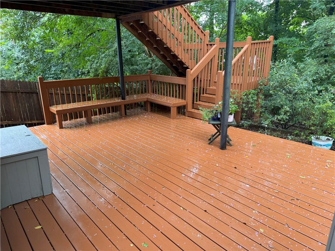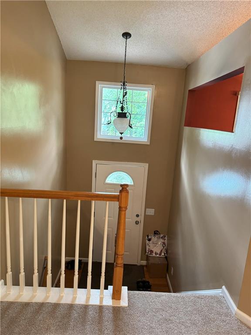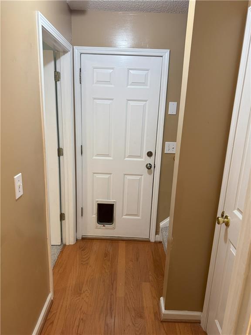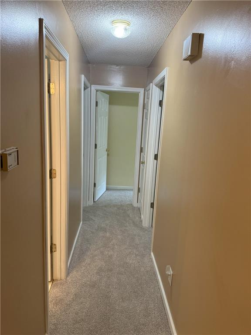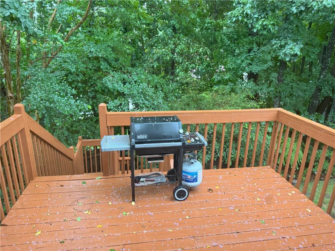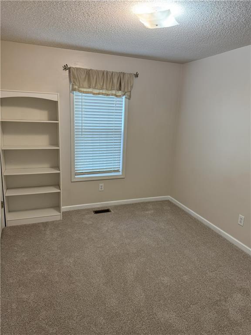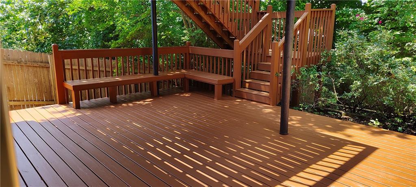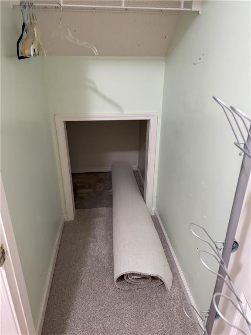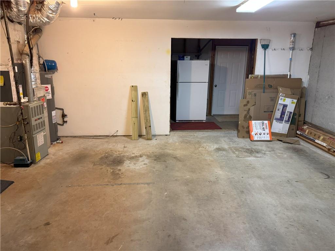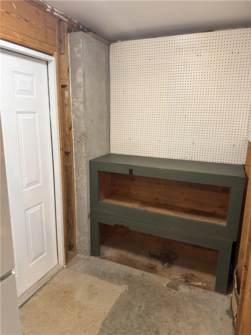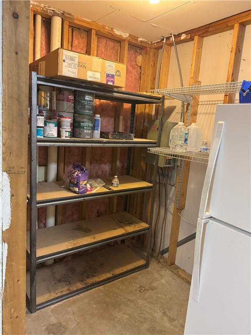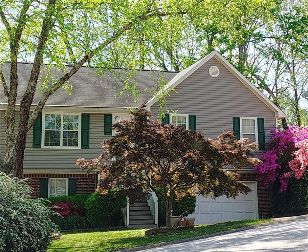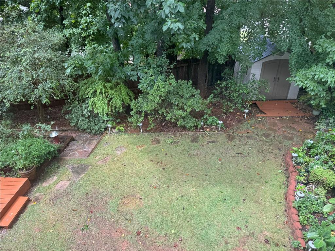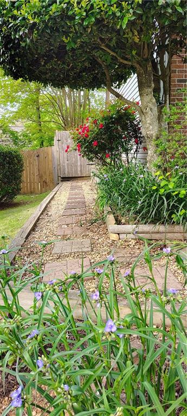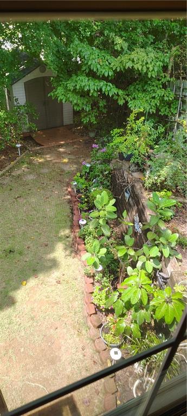4348 Richmond Place NW
Acworth, GA 30101
$375,000
A Rare Find in North Cobb's prestige Northgate At Legacy Park Community in Acworth/Kennesaw Area! This home is a GEM. You’ll enjoy a great community plus access to all of Legacy Park’s top-notch amenities! The spacious split foyer layout offers one of the most practical and versatile floor plans out there. The lower level has its own entrance through the garage and has 1-bedroom, 1-bath, and living space. The home's exterior is low-maintenance vinyl siding. 2 decks (1 upstairs and an expansive deck below, ideal for summer entertaining, and a backyard shed for additional storage) Landscape Garden throughout for less maintenance design. There is a wild area space in the backyard for pets. Perched higher than adjacent neighbors so the backyard feels private with mature landscaping. The bedrooms on this level are roomy with fresh new carpet throughout, and a repainted deck and entry. The open floor plan includes vaulted ceilings, a cozy gas fireplace in the great room. Kitchen reverse osmosis filter w/ supplies to fridge and sink Legacy Park: The community is built around a nature preserve with scenic creeks, wooden bridges, and miles of shaded trails. Other incredible amenities include four swimming pools, ten tennis courts, a clubhouse, a fitness center, an amphitheater, a baseball field, and an 18-hole disc golf course. The location is ideal, with easy access to I-75 and the I-575, including the new express lane and park and ride. It is just minutes from downtown Kennesaw and downtown Acworth. Close to everything! Just 4.6 miles to KSU, 3.3 miles to downtown Acworth, 3.8 miles to Kennworth Park, 3.9 miles to Cobblestone Golf Course, and only 4 miles to Acworth Beach on Lake Acworth.
- SubdivisionNorthgate at Legacy Park
- Zip Code30101
- CityAcworth
- CountyCobb - GA
Location
- ElementaryMcCall Primary/Acworth Intermediate
- JuniorBarber
- HighNorth Cobb
Schools
- StatusActive
- MLS #7611155
- TypeResidential
MLS Data
- Bedrooms4
- Bathrooms3
- RoomsBonus Room, Den, Great Room, Kitchen, Master Bathroom, Master Bedroom
- BasementDaylight, Driveway Access, Exterior Entry, Finished
- FeaturesDouble Vanity, Entrance Foyer, High Speed Internet
- KitchenBreakfast Room, Eat-in Kitchen, View to Family Room
- AppliancesDishwasher, Disposal, Dryer, Electric Water Heater, Gas Cooktop, Gas Oven/Range/Countertop, Gas Range, Microwave, Range Hood, Refrigerator, Washer
- HVACCeiling Fan(s), Central Air
- Fireplaces1
- Fireplace DescriptionFactory Built
Interior Details
- StyleTraditional
- ConstructionBrick Front, Concrete, Vinyl Siding
- Built In1996
- StoriesArray
- ParkingDrive Under Main Level, Driveway, Garage, Garage Door Opener, Garage Faces Front
- FeaturesPrivate Yard, Rear Stairs
- ServicesClubhouse, Curbs, Dog Park, Near Public Transport, Near Schools, Near Shopping, Near Trails/Greenway, Pickleball, Playground, Pool, Tennis Court(s)
- UtilitiesCable Available, Electricity Available, Natural Gas Available, Sewer Available, Water Available
- SewerPublic Sewer
- Lot DescriptionBack Yard, Landscaped, Level, Wooded
- Lot Dimensionsx
- Acres0.1555
Exterior Details
Listing Provided Courtesy Of: Douglas Property Management 770-926-3086

This property information delivered from various sources that may include, but not be limited to, county records and the multiple listing service. Although the information is believed to be reliable, it is not warranted and you should not rely upon it without independent verification. Property information is subject to errors, omissions, changes, including price, or withdrawal without notice.
For issues regarding this website, please contact Eyesore at 678.692.8512.
Data Last updated on October 4, 2025 8:47am
