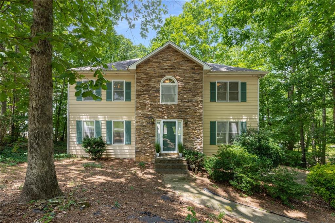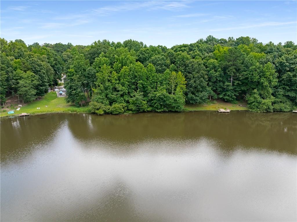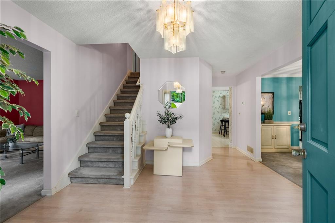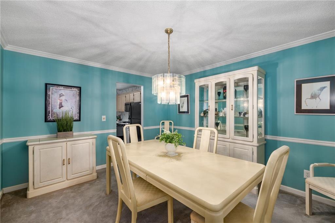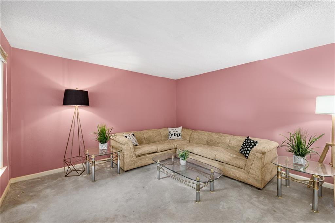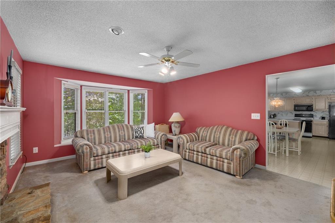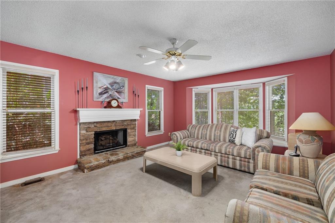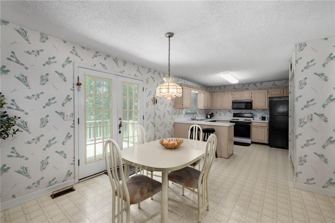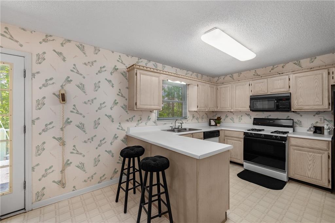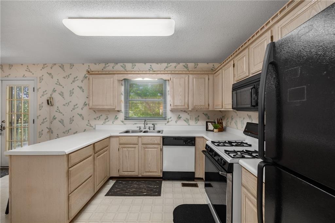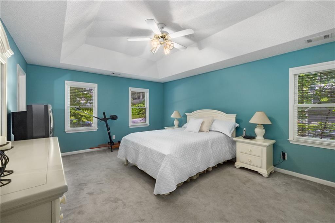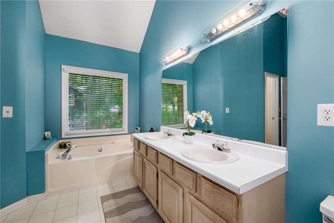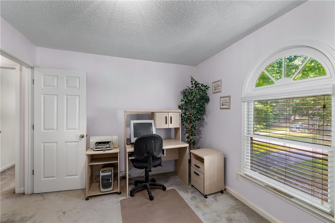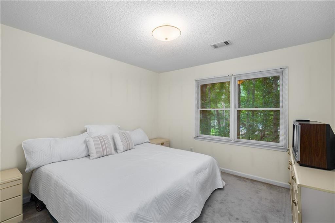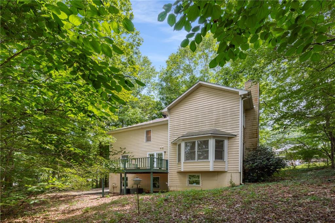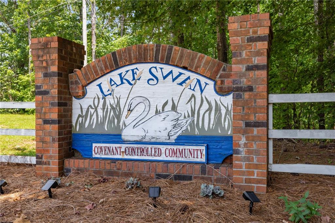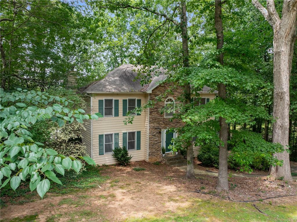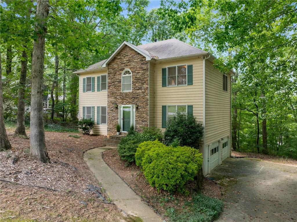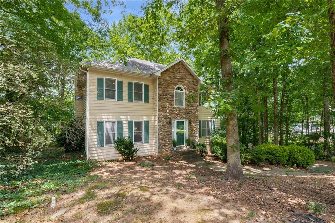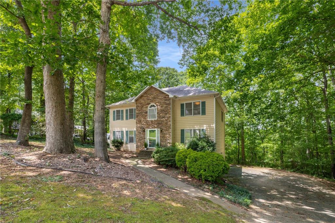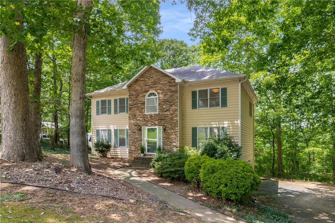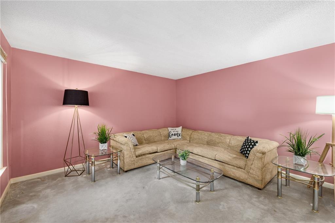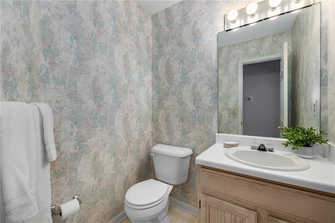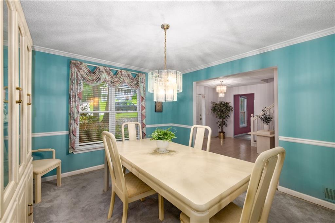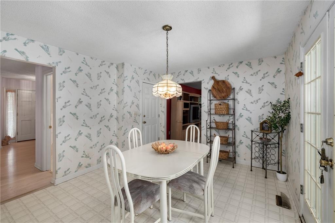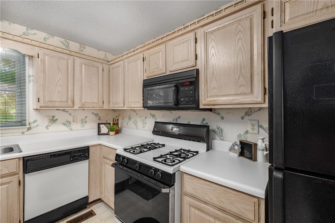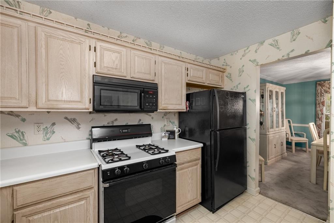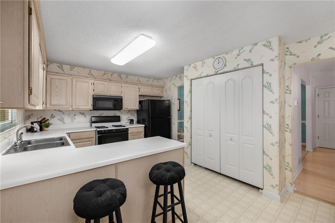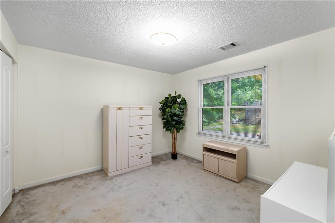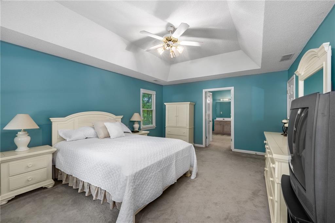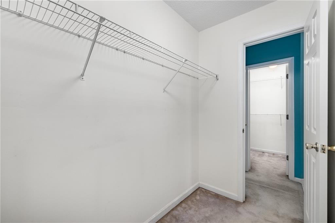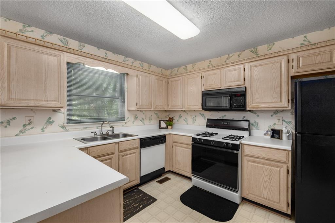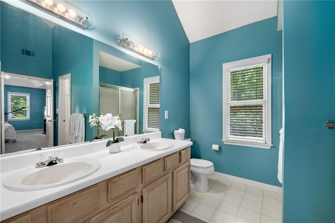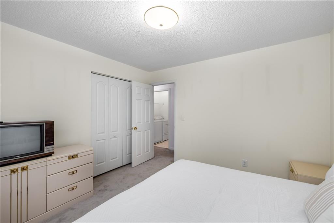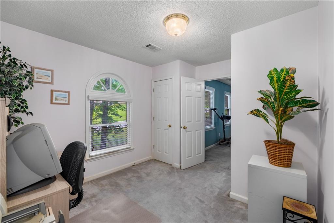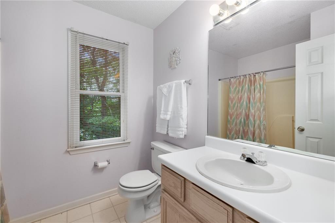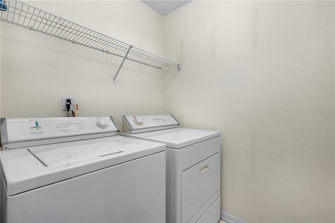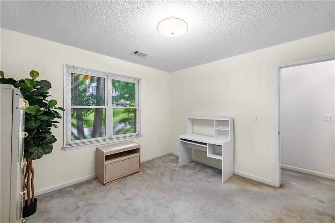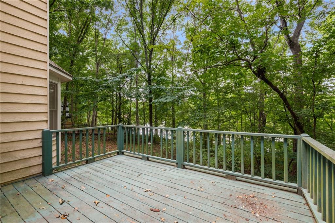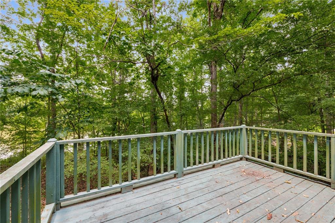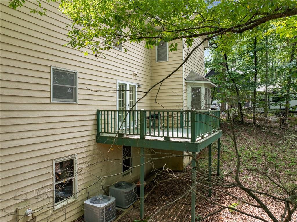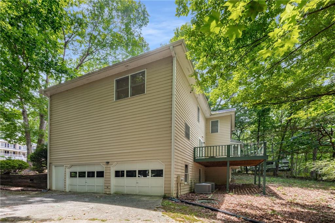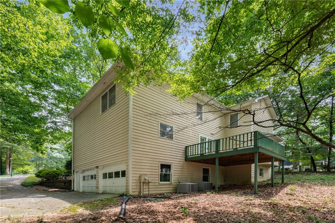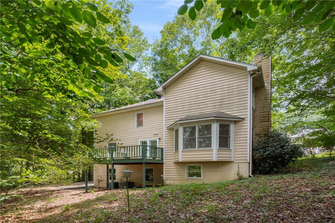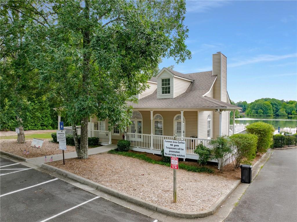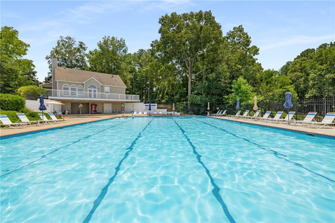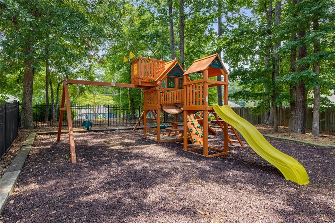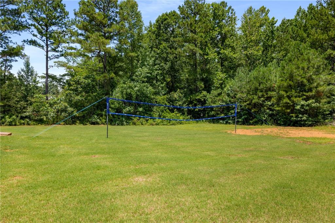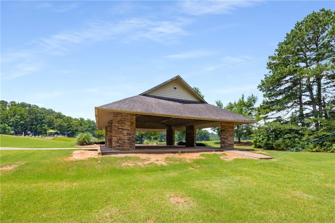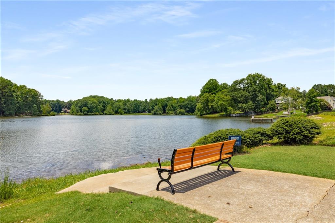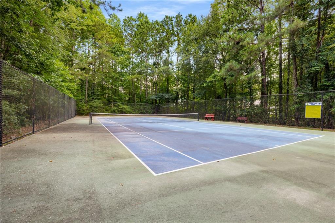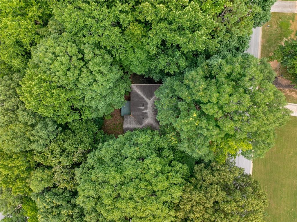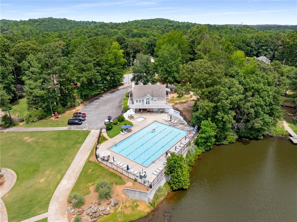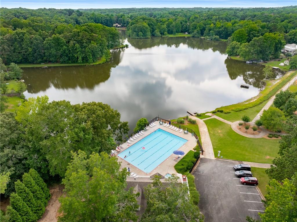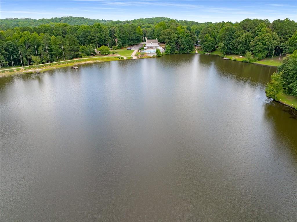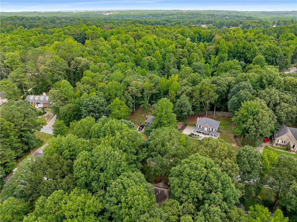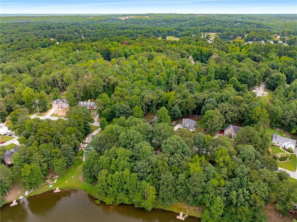511 Lakeside Drive
Hiram, GA 30141
$350,000
If you’ve been dreaming of an affordable lakefront property with potential, this could be the one. Nestled on just over half an acre, this 4-bedroom, 2.5-bath home offers a rare opportunity to craft your dream retreat in a scenic setting. Step inside to a spacious foyer flanked by a den on one side and a formal dining room on the other—setting the tone for a home that balances comfort and functionality. The sun-drenched eat-in kitchen opens to a deck, perfect for entertaining or unwinding while overlooking the wooded backyard. The kitchen flows seamlessly into the cozy family room, complete with a gas fireplace. All four bedrooms and two full bathrooms, along with the laundry room, are conveniently located upstairs—ideal for everyday living. The large primary suite features separate his and her closets, a double vanity, a soaking tub, and a standalone shower. One of the secondary bedrooms adjoins the primary, making it a perfect nursery, home office, or private sitting room. The drive-under 2-car garage opens to a spacious unfinished basement—great for storage, a workshop, or future expansion. The backyard offers incredible potential. With vision and a little TLC, it could become a showstopping outdoor space with room for a dock, firepit, or a lush yard that gently slopes to the lake. Residents enjoy fantastic neighborhood amenities including a pool, tennis courts, clubhouse, and lake access—perfect for recreation and relaxation. All just minutes from shopping, dining, and local parks. This is your chance to own a piece of lakeside serenity while adding your personal touch. Bring your ideas and turn this hidden gem into your ideal lakefront escape.
- SubdivisionCarrington Pointe at Lake Swan
- Zip Code30141
- CityHiram
- CountyPaulding - GA
Location
- ElementarySam D. Panter
- JuniorJ.A. Dobbins
- HighHiram
Schools
- StatusActive
- MLS #7611187
- TypeResidential
MLS Data
- Bedrooms4
- Bathrooms2
- Half Baths1
- Bedroom DescriptionOversized Master
- RoomsBonus Room, Computer Room, Den, Exercise Room, Family Room, Game Room, Living Room, Workshop
- BasementDriveway Access, Exterior Entry, Interior Entry, Unfinished
- FeaturesDouble Vanity, Entrance Foyer, High Speed Internet, Walk-In Closet(s)
- KitchenBreakfast Bar, Cabinets Other, Cabinets Stain, Eat-in Kitchen, Laminate Counters, Pantry
- AppliancesDishwasher, Disposal, Dryer, Gas Cooktop, Gas Oven/Range/Countertop, Gas Water Heater, Refrigerator
- HVACCeiling Fan(s), Central Air
- Fireplaces1
- Fireplace DescriptionFamily Room, Gas Starter, Living Room
Interior Details
- StyleTraditional
- Built In1992
- StoriesArray
- ParkingDriveway, Garage, Garage Faces Side
- FeaturesPrivate Yard
- ServicesClubhouse, Community Dock, Homeowners Association, Lake, Playground, Pool, Swim Team, Tennis Court(s)
- UtilitiesCable Available, Electricity Available, Natural Gas Available, Phone Available
- SewerSeptic Tank
- Lot DescriptionBack Yard, Level, Wooded
- Lot Dimensionsx
- Acres0.58
Exterior Details
Listing Provided Courtesy Of: Compass 404-668-6621

This property information delivered from various sources that may include, but not be limited to, county records and the multiple listing service. Although the information is believed to be reliable, it is not warranted and you should not rely upon it without independent verification. Property information is subject to errors, omissions, changes, including price, or withdrawal without notice.
For issues regarding this website, please contact Eyesore at 678.692.8512.
Data Last updated on February 20, 2026 5:35pm
