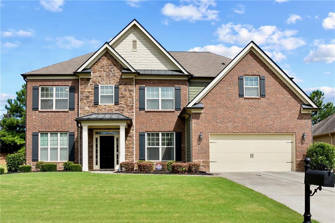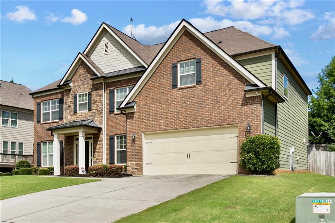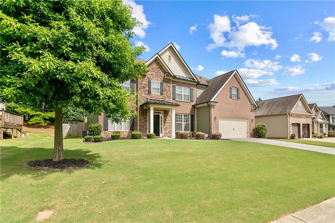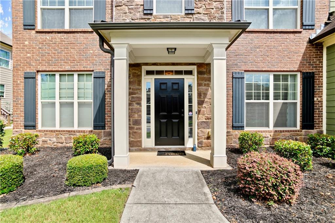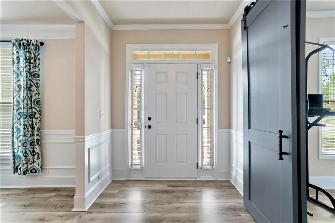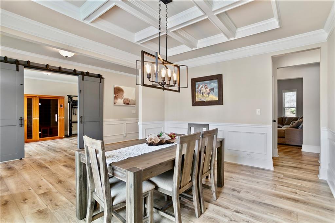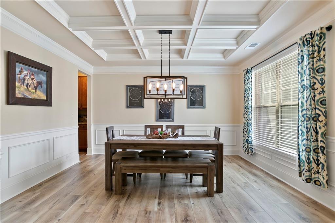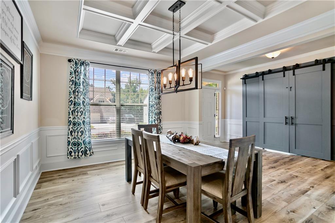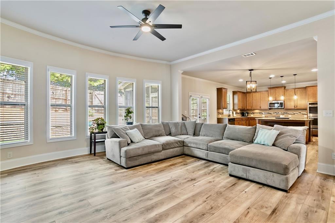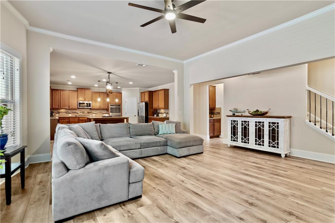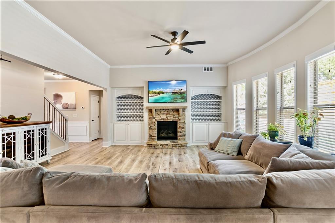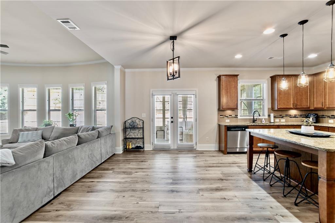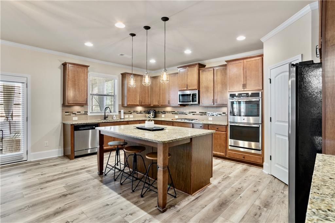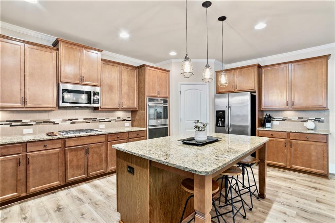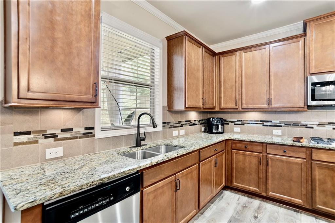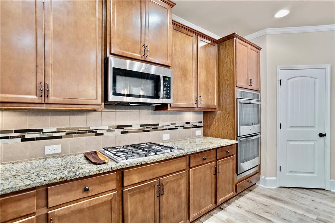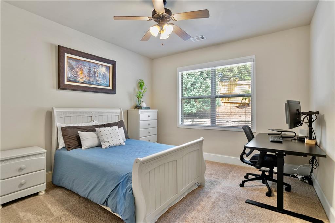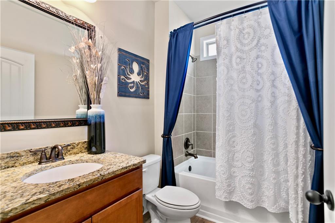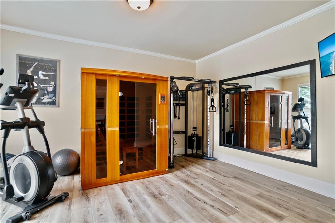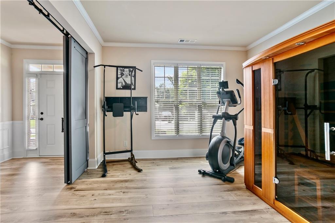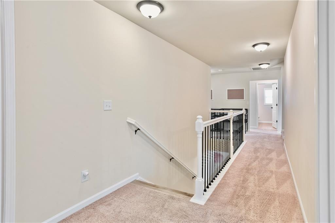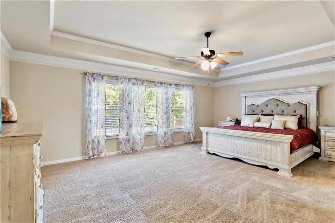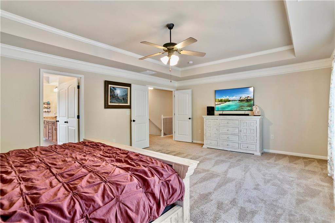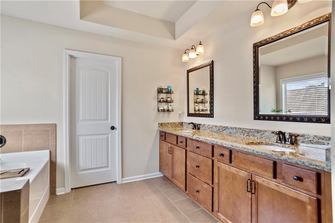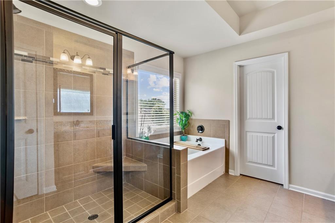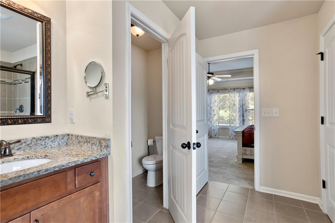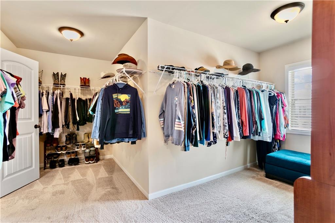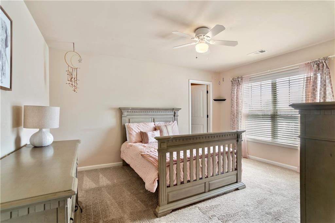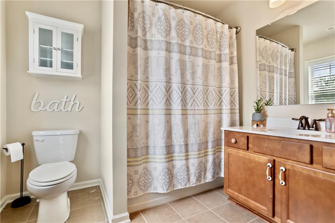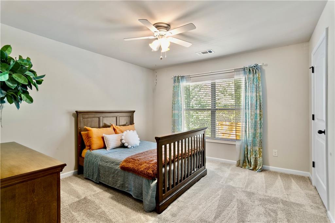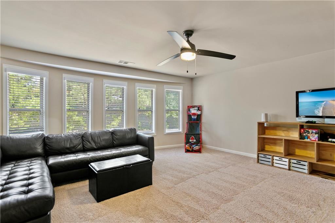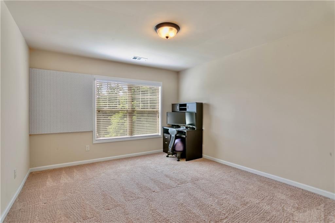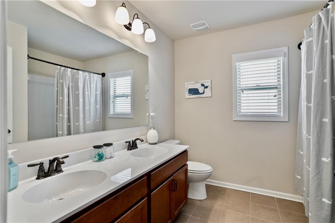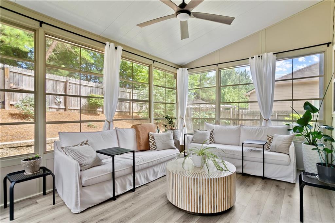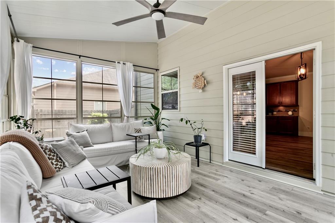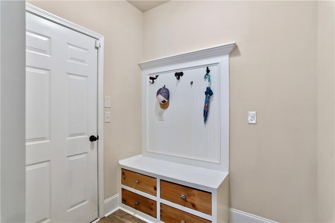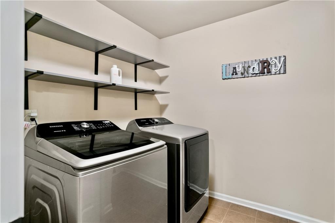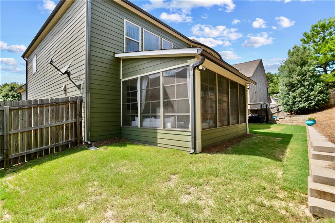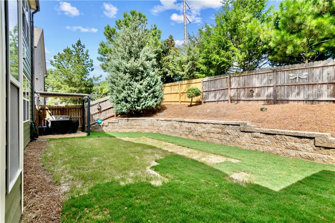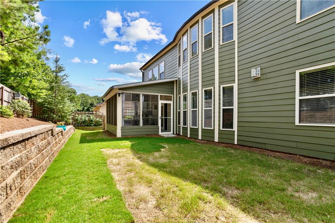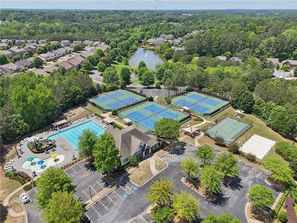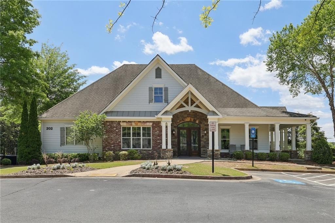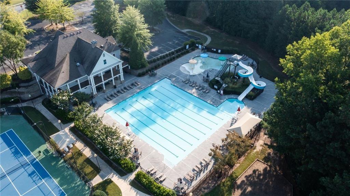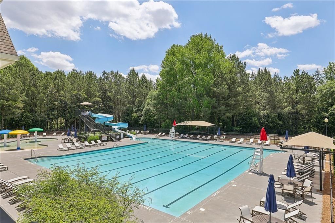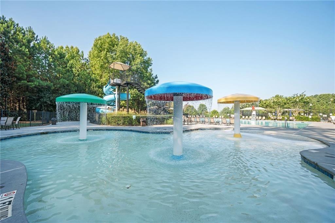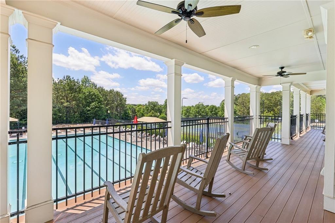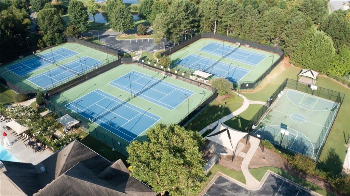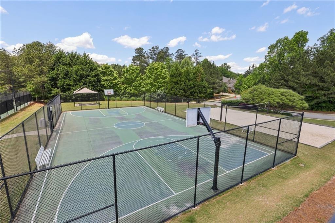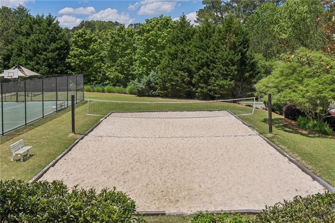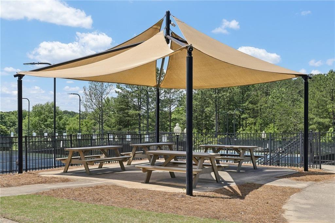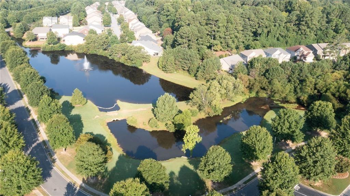603 Discovery Court
Acworth, GA 30102
$629,900
This Centennial Lakes Brick Front Gem has all the Updates! Open Concept Floor Plan with a Vibrant and Modern Living Space. 5 Bedrooms, 4 Full Baths with TWO BONUS/FLEX ROOMS. The Covered Front Porch and LVP Flooring throughout Main Level welcome you. There is a Bedroom and Adjacent Full Bath on First Floor. The Kitchen features Granite Counters, Stainless Appliances including Double Ovens and a Tile Backsplash. Lots of Cabinets, Pendant Lighting and an Oversized Center Island complete this Perfect Entertaining Space. Breakfast Area and Separate Dining Room with Coffered Ceiling and Judges Paneling. Bonus Butler's Pantry tucked away for Coffee Lovers. Spacious Family Room with Lots of Windows for Great Natural Light. This Relaxing Area also has Vaulted Ceiling, Built-in Bookshelves and a Stacked Stone Gas Logs Fireplace. Keeping Room with Custom Barn Door is Ideal for Home Office, Fitness Room or Crafts. Luxury Vinyl Stairs lead you to an Oversized Primary Suite with a HUGE Expanded Closet including Window. Master Bath boasts Double Vanity with Granite Counters, Soaking Tub & Separate Shower. Upstairs has 3 More Secondary Bedrooms with Large Walk-in Closets including one with a Dedicated Full Bath. There is also a Separate, Large Media/Recreation Room. True Walk-in Laundry Room on Floor with Bedrooms. MUST SEE Enclosed Four Seasons Porch with Ceiling Fan. Private Fenced Backyard with Beautiful Landscaping and Covered Grill Area Great for Kids and Pets. Centennial Lakes is Manicured HOA Community with Swim, Tennis, Pickleball, Basketball, Volleyball, Playground & More. Close to 75/575 & New Express Lane.
- SubdivisionCentennial Lakes
- Zip Code30102
- CityAcworth
- CountyCherokee - GA
Location
- ElementaryClark Creek
- JuniorE.T. Booth
- HighEtowah
Schools
- StatusActive
- MLS #7611188
- TypeResidential
MLS Data
- Bedrooms5
- Bathrooms4
- Bedroom DescriptionOversized Master, Split Bedroom Plan
- RoomsAttic
- FeaturesBookcases, Coffered Ceiling(s), Double Vanity, Entrance Foyer, High Speed Internet, Recessed Lighting, Vaulted Ceiling(s), Walk-In Closet(s)
- KitchenBreakfast Room, Keeping Room, Kitchen Island, Pantry Walk-In, Solid Surface Counters, View to Family Room
- AppliancesDishwasher, Disposal, Double Oven, Gas Oven/Range/Countertop, Gas Range, Gas Water Heater, Microwave
- HVACCeiling Fan(s), Central Air
- Fireplaces1
- Fireplace DescriptionFamily Room
Interior Details
- StyleTraditional
- ConstructionBrick Front
- Built In2016
- StoriesArray
- ParkingAttached
- FeaturesPrivate Yard, Rain Gutters
- ServicesHomeowners Association, Playground, Pool, Sidewalks, Street Lights, Tennis Court(s)
- UtilitiesCable Available, Electricity Available, Natural Gas Available, Phone Available, Sewer Available, Underground Utilities, Water Available
- SewerPublic Sewer
- Lot DescriptionBack Yard, Front Yard, Landscaped, Level
- Lot Dimensionsx
- Acres0.24
Exterior Details
Listing Provided Courtesy Of: Atlanta Communities 770-240-2004

This property information delivered from various sources that may include, but not be limited to, county records and the multiple listing service. Although the information is believed to be reliable, it is not warranted and you should not rely upon it without independent verification. Property information is subject to errors, omissions, changes, including price, or withdrawal without notice.
For issues regarding this website, please contact Eyesore at 678.692.8512.
Data Last updated on August 24, 2025 12:53am
