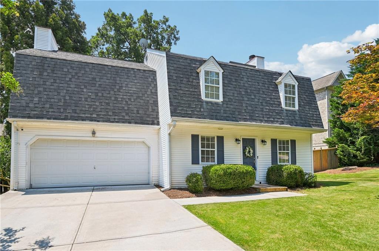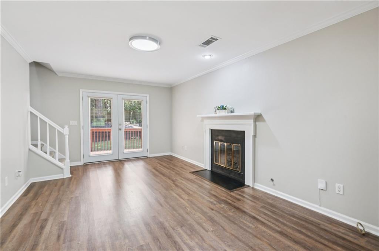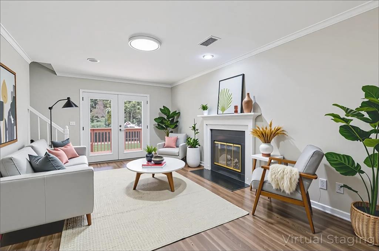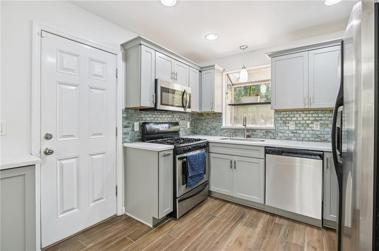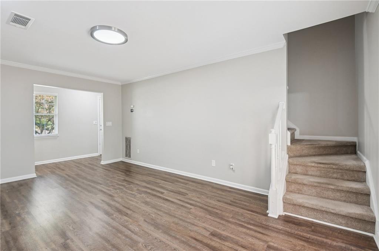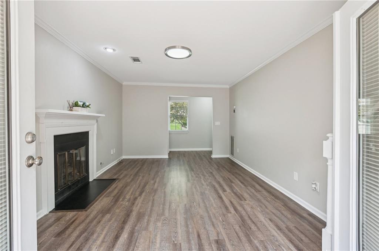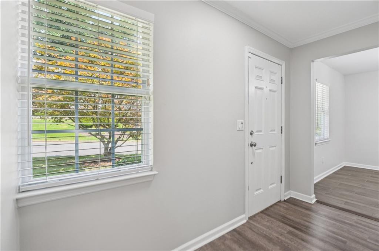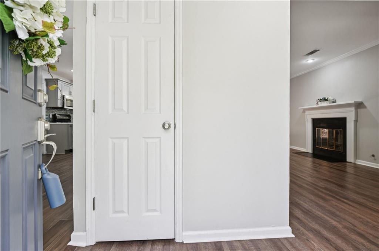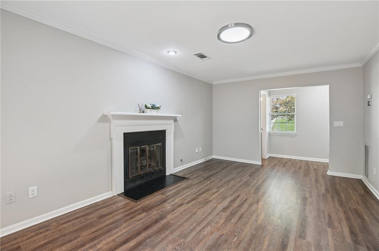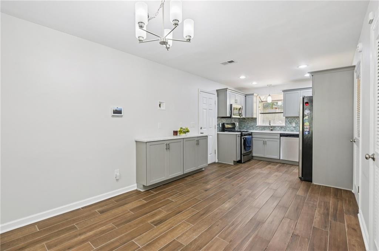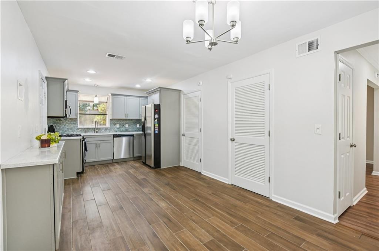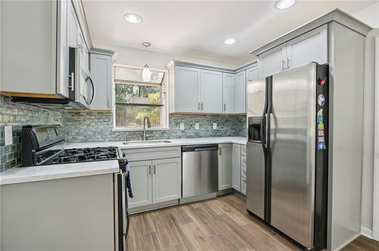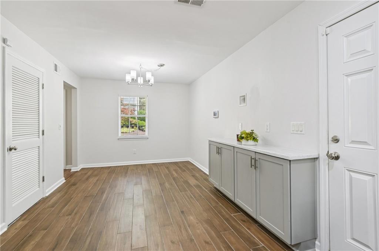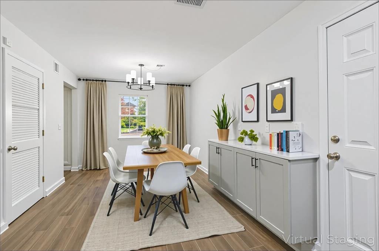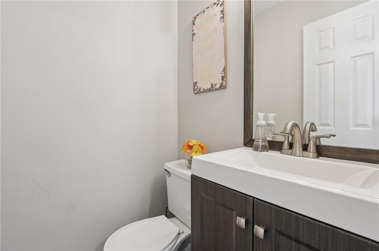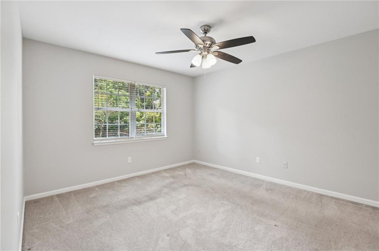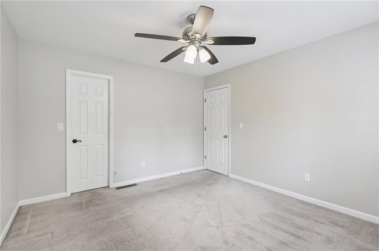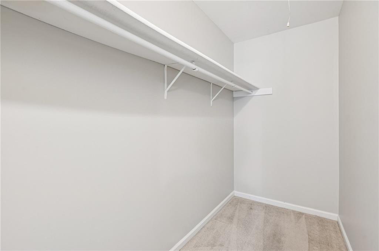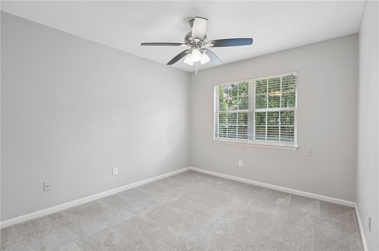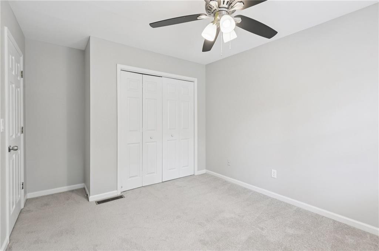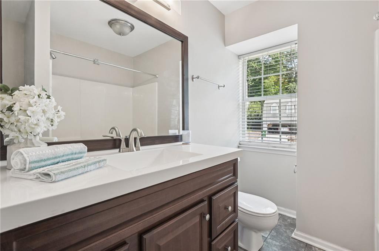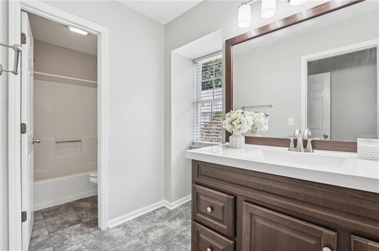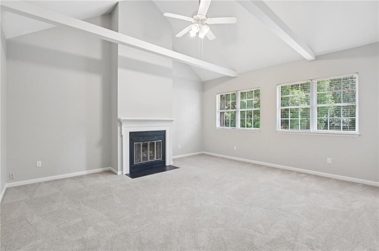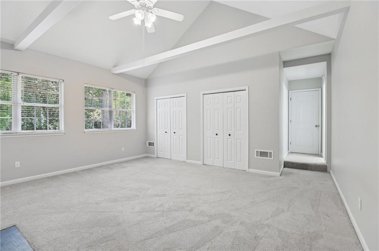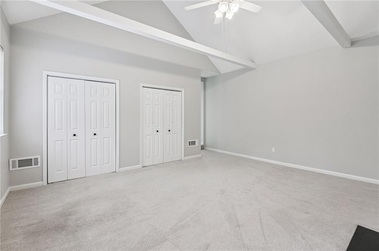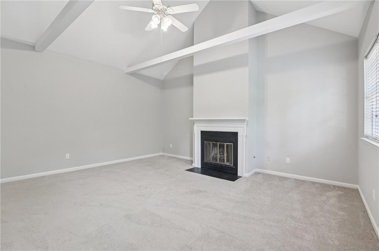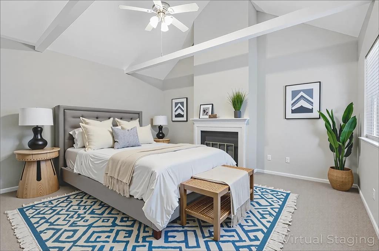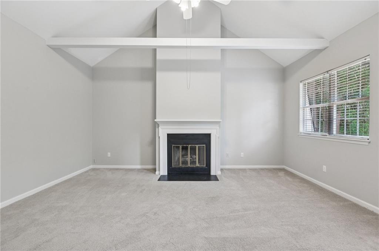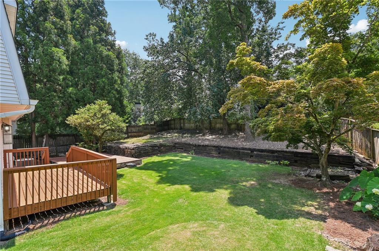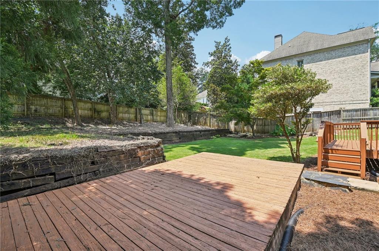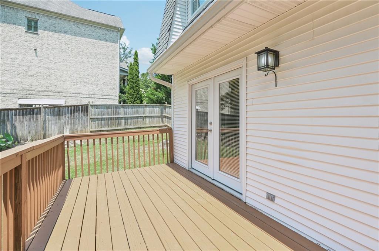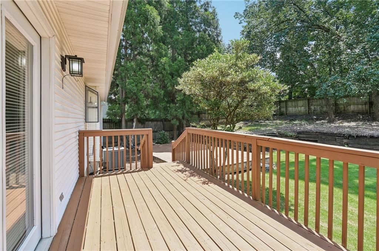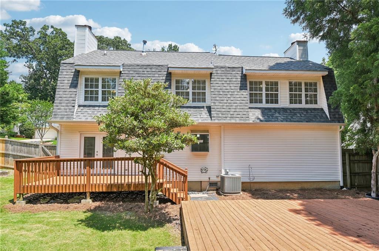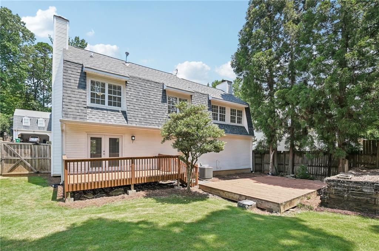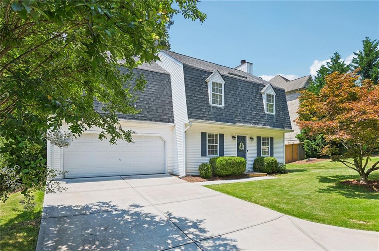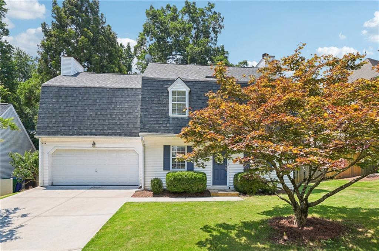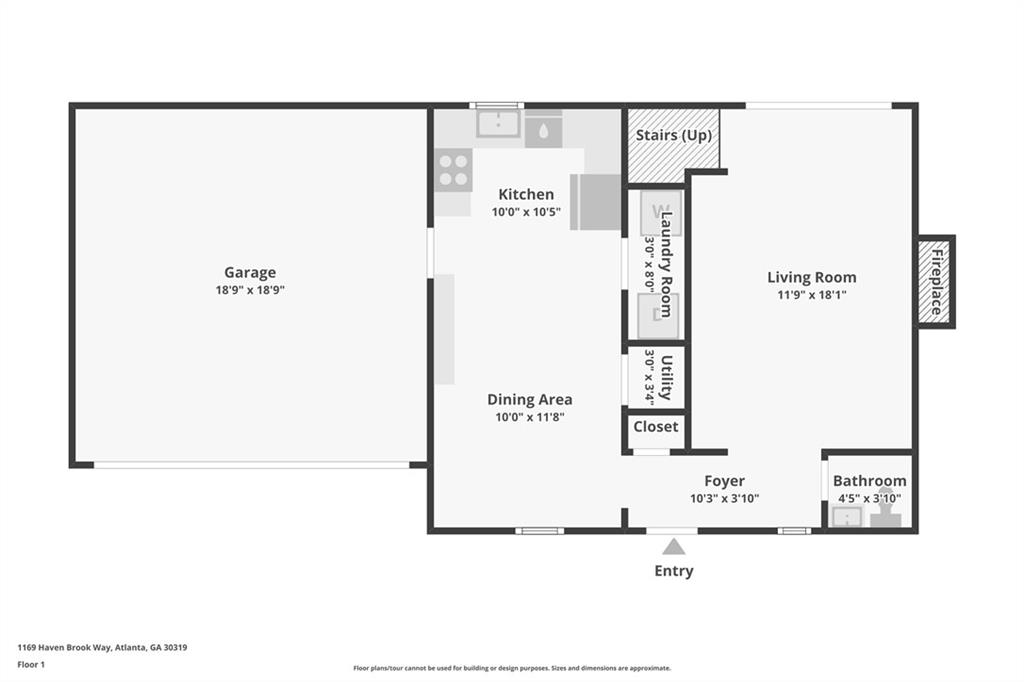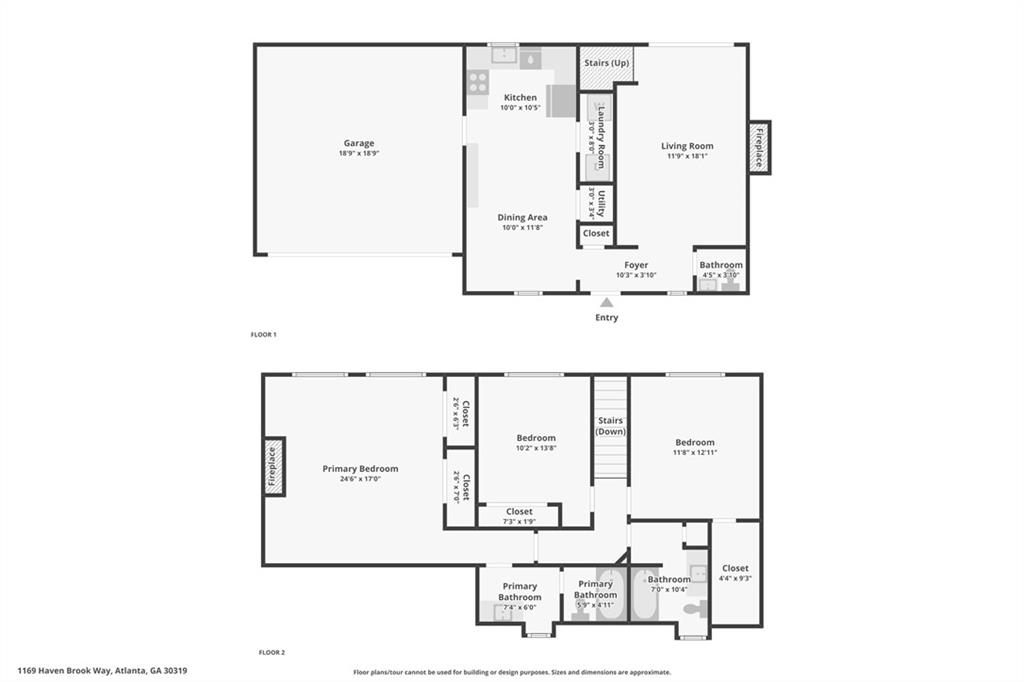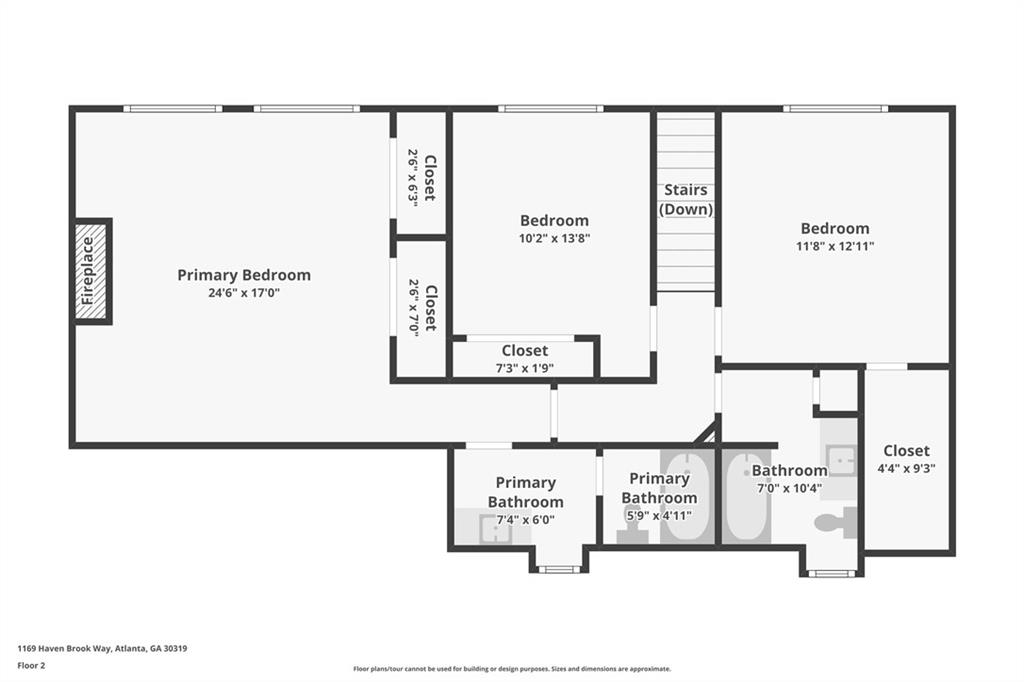1169 Haven Brook Way NE
Brookhaven, GA 30319
$570,000
Situated on a generous lot very close to Lynwood Park in the heart of historic Brookhaven, this 3-bedroom, 2.5-bath residence offers a thoughtful blend of character, comfort, and modern updates. Inside, you'll find tasteful neutral paint, fresh flooring throughout, and two inviting fireplaces—one in the living room and another in the oversized primary suite. The spacious primary bedroom features vaulted ceilings, two closets, and a private ensuite bath for added convenience and relaxation. The kitchen has been updated with granite countertops, stainless steel appliances, modern lighting, and ample cabinet space—perfect for everyday cooking or entertaining guests. Just off the kitchen, a large spacious wooden deck offers an ideal space for grilling and outdoor gatherings. Additional highlights include a two-car garage, large privately fenced backyard with beautifully laid landscaping. With recently completed roofing in excellent condition adding additional value, protection and surrounded by other well maintained homes, this property offers an excellent opportunity to invest in a sought-after neighborhood. Enjoy unbeatable proximity minutes away from major highways I-285, I-85, Town Brookhaven, Buckhead, dining, shopping, MARTA, and more. This charming home is move-in ready and waiting for your personal touch.
- SubdivisionHaven Brook
- Zip Code30319
- CityBrookhaven
- CountyDekalb - GA
Location
- ElementaryAshford Park
- JuniorChamblee
- HighChamblee
Schools
- StatusActive
- MLS #7611217
- TypeResidential
MLS Data
- Bedrooms3
- Bathrooms2
- Half Baths1
- Bedroom DescriptionOversized Master
- RoomsFamily Room
- BasementCrawl Space
- FeaturesCathedral Ceiling(s), Disappearing Attic Stairs, Entrance Foyer, Walk-In Closet(s)
- KitchenCabinets Other, Eat-in Kitchen
- AppliancesDishwasher, Disposal, Gas Cooktop, Gas Oven/Range/Countertop, Gas Range, Gas Water Heater, Refrigerator, Self Cleaning Oven
- HVACAttic Fan, Ceiling Fan(s), Central Air
- Fireplaces2
- Fireplace DescriptionFamily Room, Gas Log, Gas Starter, Glass Doors, Master Bedroom
Interior Details
- StyleTraditional
- ConstructionVinyl Siding
- Built In1987
- StoriesArray
- ParkingGarage, Garage Door Opener, Garage Faces Front, Kitchen Level, Level Driveway
- FeaturesPrivate Yard
- ServicesHomeowners Association, Near Schools, Near Shopping, Park, Street Lights
- UtilitiesCable Available, Electricity Available, Natural Gas Available, Sewer Available, Underground Utilities, Water Available
- SewerPublic Sewer
- Lot DescriptionBack Yard, Front Yard, Landscaped, Level
- Lot Dimensionsx
- Acres0.2
Exterior Details
Listing Provided Courtesy Of: Housewell.com Realty, LLC 678-699-9206

This property information delivered from various sources that may include, but not be limited to, county records and the multiple listing service. Although the information is believed to be reliable, it is not warranted and you should not rely upon it without independent verification. Property information is subject to errors, omissions, changes, including price, or withdrawal without notice.
For issues regarding this website, please contact Eyesore at 678.692.8512.
Data Last updated on December 9, 2025 4:03pm
