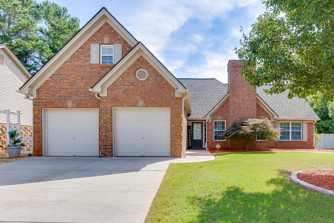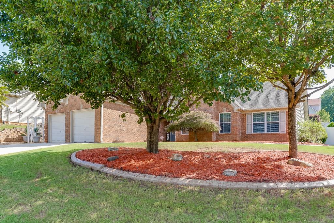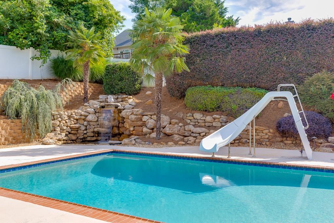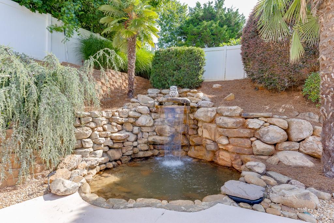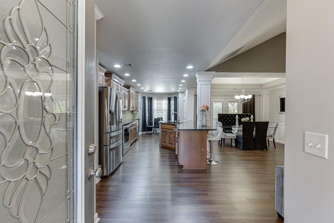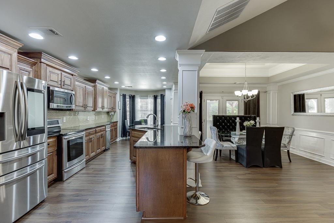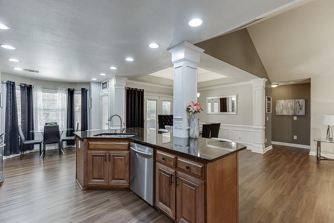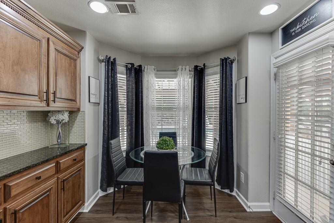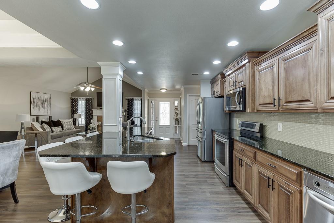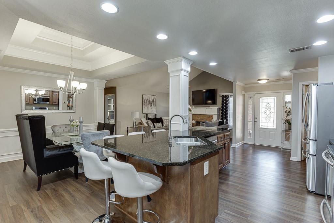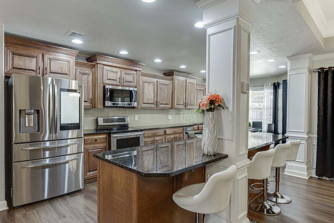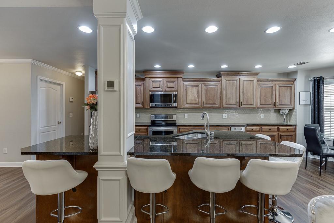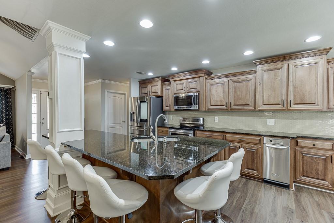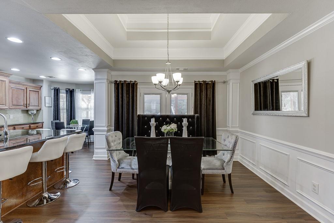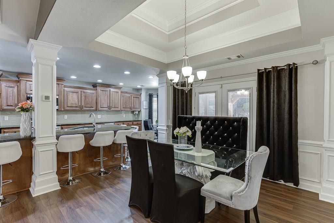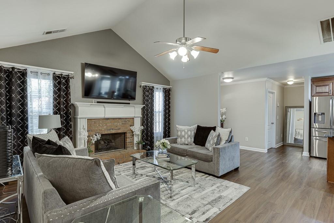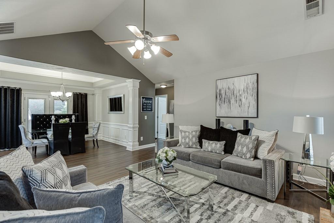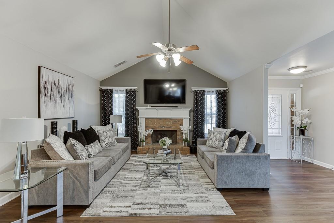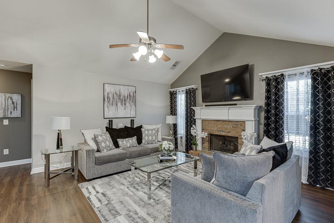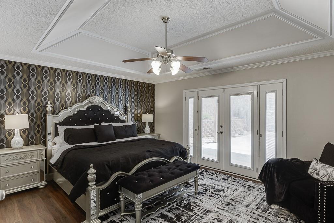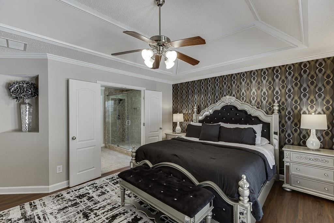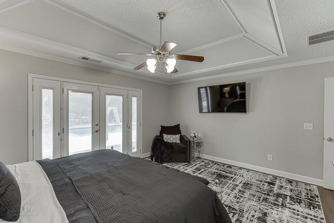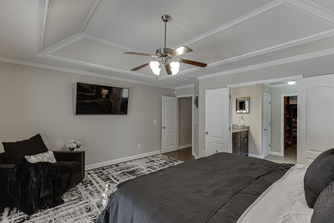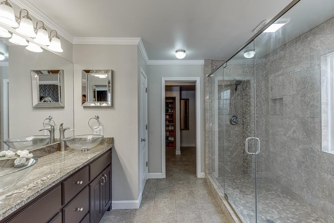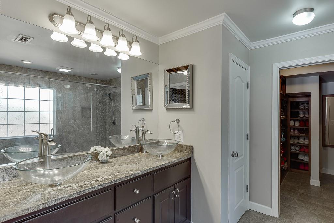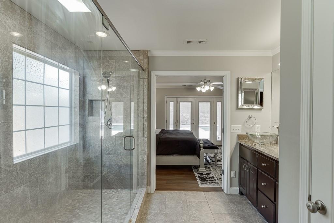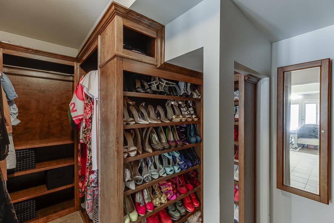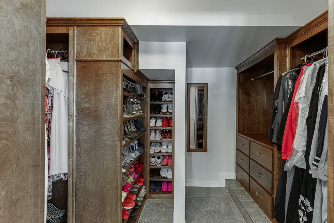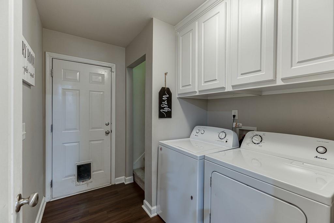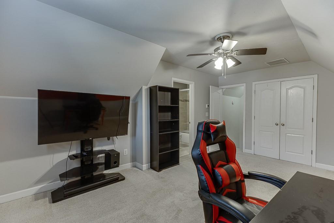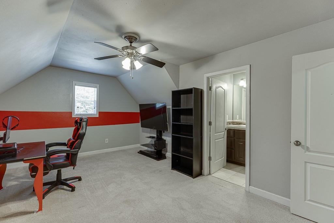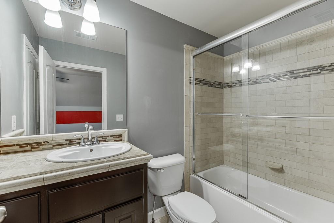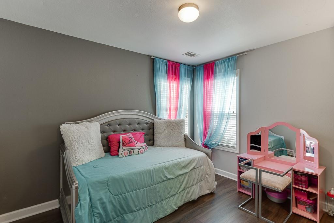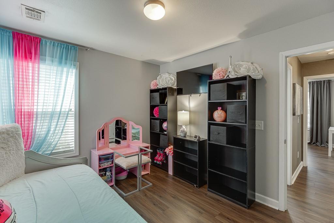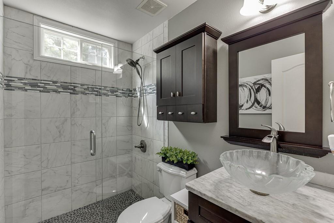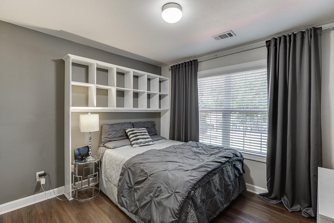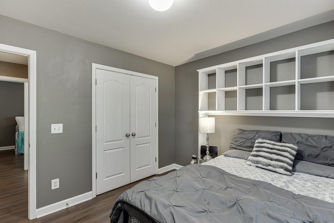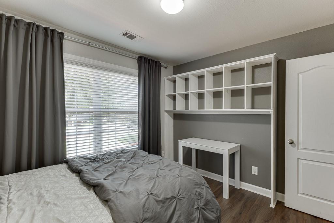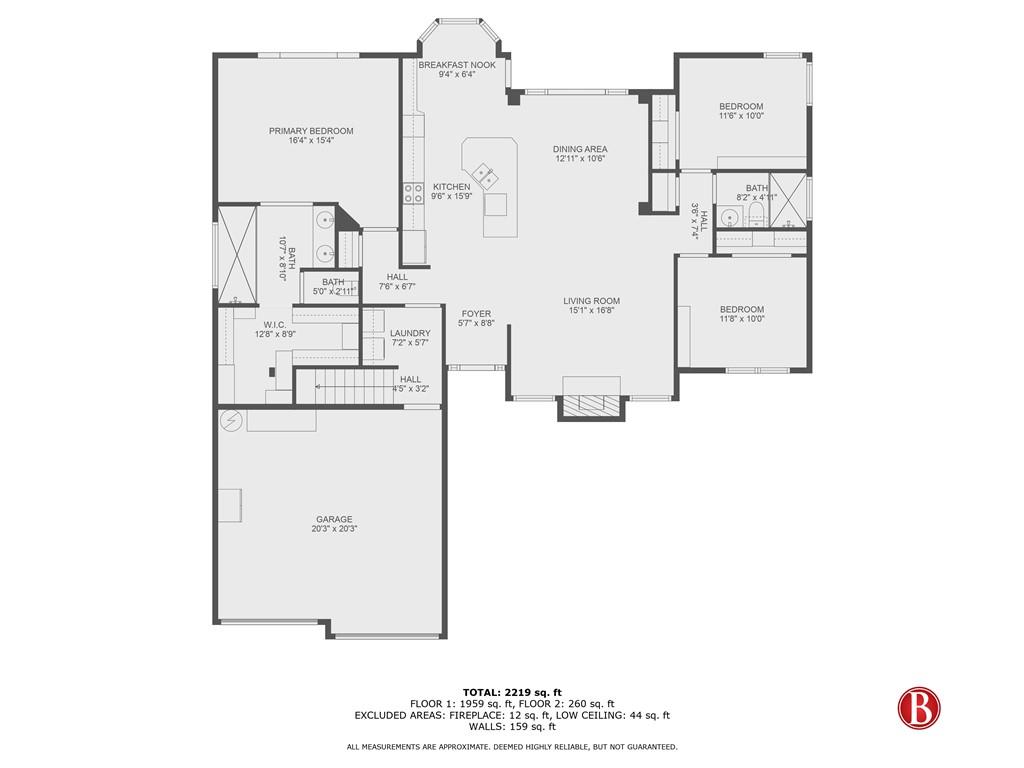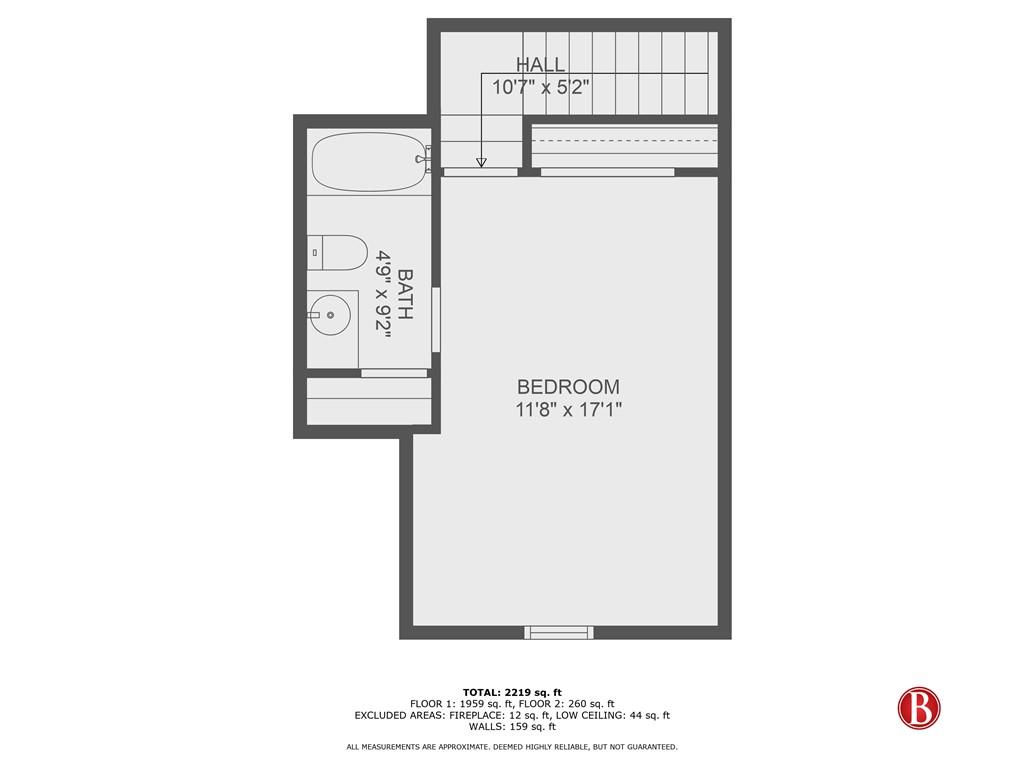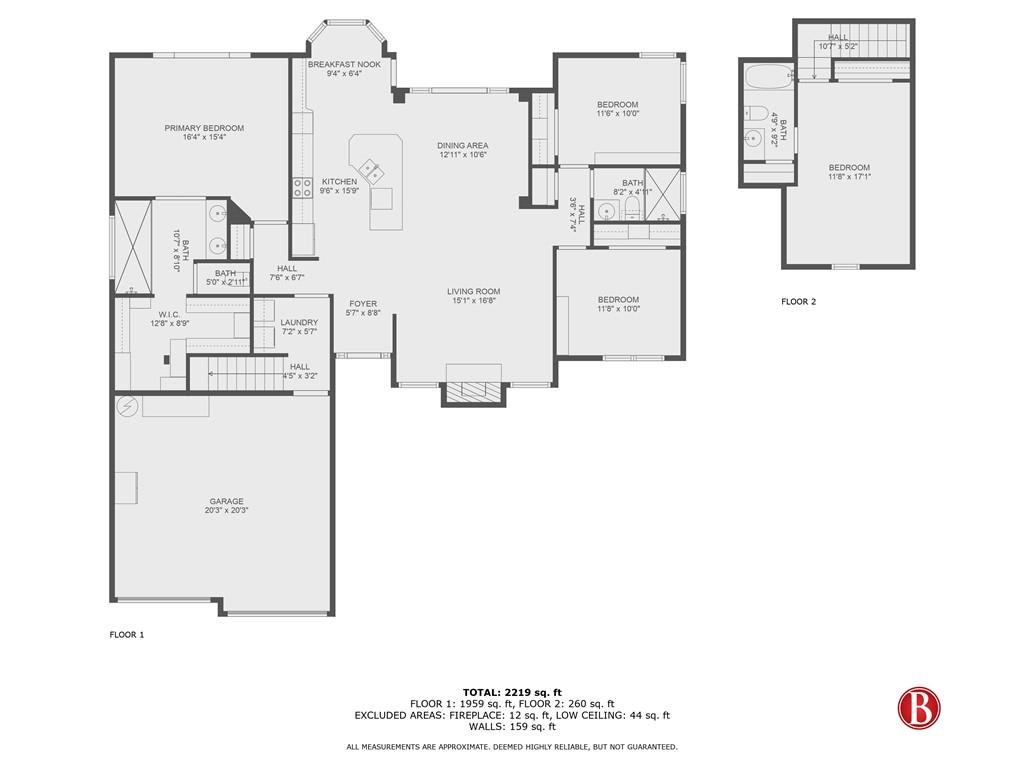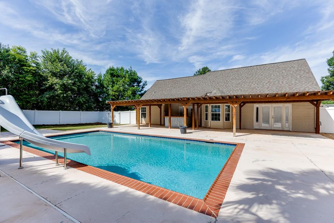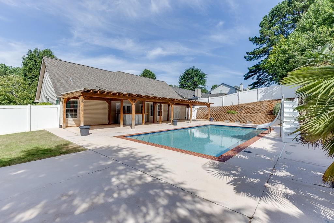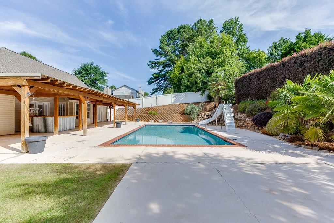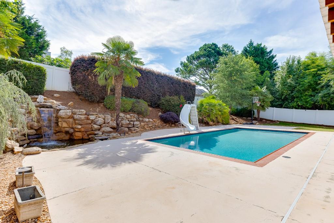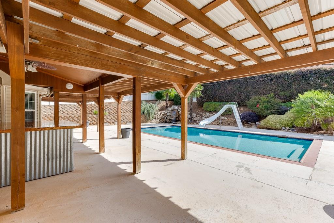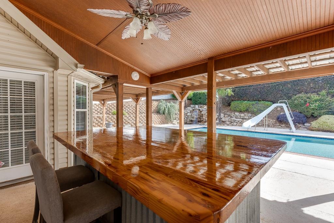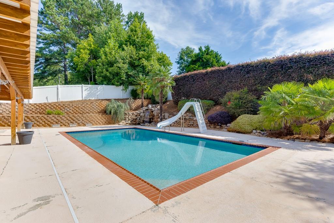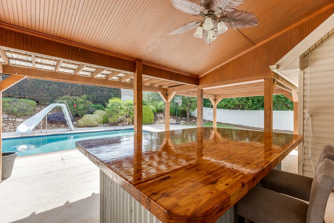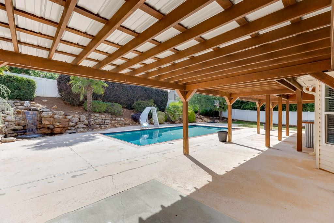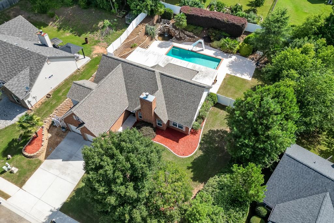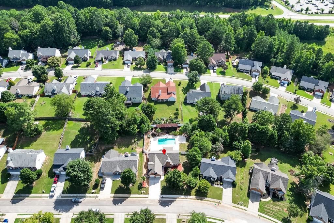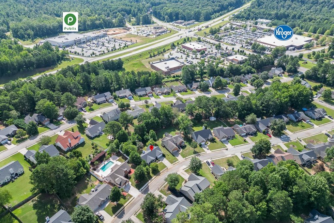964 Jasmine Drive
Jefferson, GA 30549
$425,000
Welcome to your own personal retreat in the highly sought-after Jefferson City School district! This beautifully designed home blends comfort and style in all the right ways. The bright open kitchen is a true showstopper! It features a massive island, gorgeous granite countertops, stained cabinets, sleek stainless steel appliances and the most beautiful moulding and trim to give it an elevated feel. The living room offers a warm, inviting atmosphere with its cozy gas fireplace, perfect for relaxing on chilly winter evenings.The stunning owner's suite is a true sanctuary with a gorgeous tray ceiling, tons of natural light, and direct access to your private outdoor poolside retreat. The spa-like ensuite bath includes an oversized walk-in shower, and feels like your own personal getaway. Additionally, you'll enjoy spacious custom designed closets offering boutique-style organization. Two additional secondary bedrooms on the main level share a beautiful guest bath, offering plenty of space for family or visitors. Upstairs, you'll find a spacious bonus room with its own ensuite bath, perfect for a teen retreat, in-law suite, or additional guest space. Hosting friends and family is a breeze thanks to the incredible fenced backyard oasis. Spend summer days by the in-ground salt water pool with a water slide and waterfall feature, play some basketball on your custom court or kick back at the tiki bar, and enjoy the resort-style ambiance created by accent lighting and an irrigation system. Located just minutes from all three schools, grocery stores, local restaurants, and I-85, you'll love the unbeatable convenience. Homes like this don't come around often...don't miss your chance!
- SubdivisionJefferson Place
- Zip Code30549
- CityJefferson
- CountyJackson - GA
Location
- StatusPending
- MLS #7611263
- TypeResidential
MLS Data
- Bedrooms4
- Bathrooms3
- Bedroom DescriptionMaster on Main, Split Bedroom Plan
- RoomsGreat Room
- FeaturesDouble Vanity, Entrance Foyer, High Ceilings 9 ft Main, Walk-In Closet(s)
- KitchenBreakfast Bar, Cabinets Other, Country Kitchen, Eat-in Kitchen, Solid Surface Counters, Stone Counters, View to Family Room
- AppliancesDishwasher, Electric Cooktop, Electric Oven/Range/Countertop, Electric Range, Microwave, Trash Compactor
- HVACCeiling Fan(s), Central Air
- Fireplaces1
- Fireplace DescriptionGreat Room
Interior Details
- StyleRanch
- ConstructionBrick Front, Vinyl Siding
- Built In2006
- StoriesArray
- PoolIn Ground
- ParkingAttached, Garage, Garage Faces Front, Kitchen Level
- FeaturesPrivate Yard
- ServicesHomeowners Association, Near Schools, Near Shopping, Pool, Sidewalks, Street Lights, Tennis Court(s)
- UtilitiesElectricity Available, Natural Gas Available, Sewer Available, Water Available
- SewerPublic Sewer
- Lot DescriptionBack Yard, Front Yard, Landscaped, Level
- Acres0.33
Exterior Details
Listing Provided Courtesy Of: Keller Williams Realty Atlanta Partners 678-318-5000

This property information delivered from various sources that may include, but not be limited to, county records and the multiple listing service. Although the information is believed to be reliable, it is not warranted and you should not rely upon it without independent verification. Property information is subject to errors, omissions, changes, including price, or withdrawal without notice.
For issues regarding this website, please contact Eyesore at 678.692.8512.
Data Last updated on August 24, 2025 12:53am
