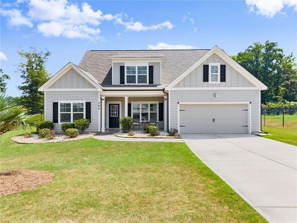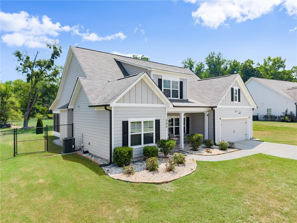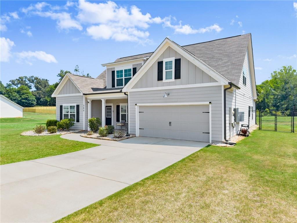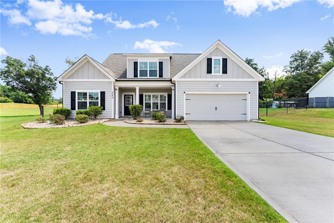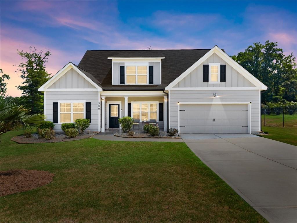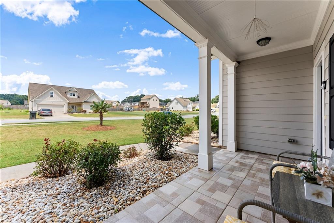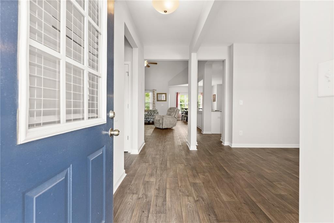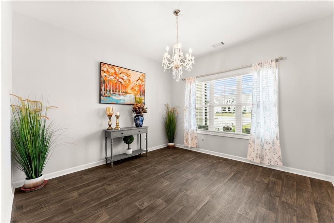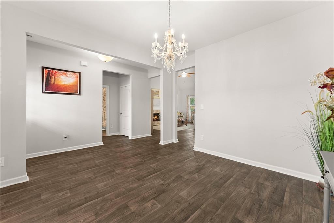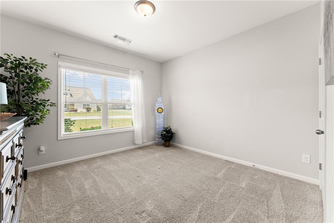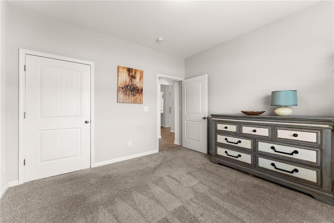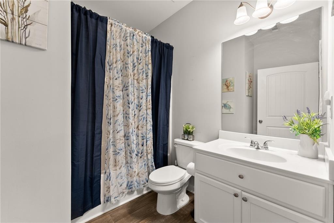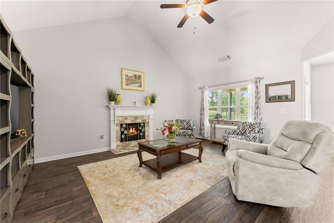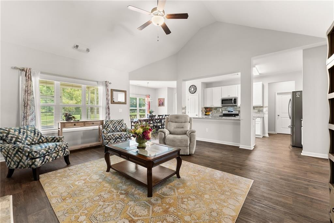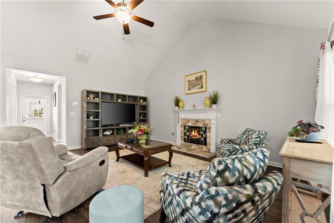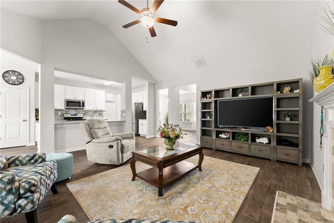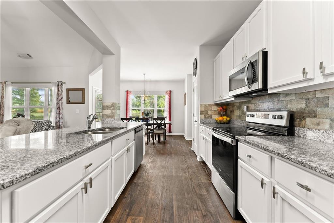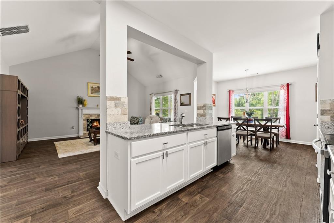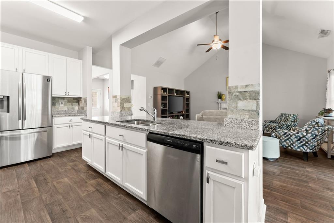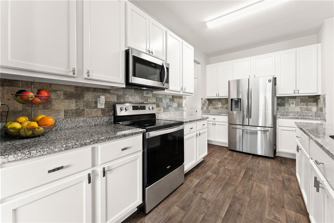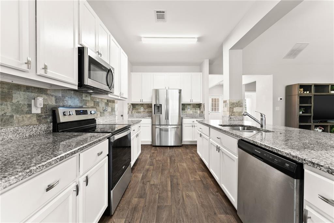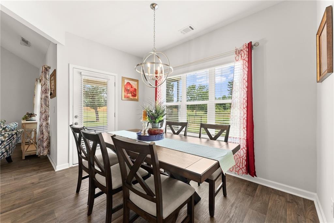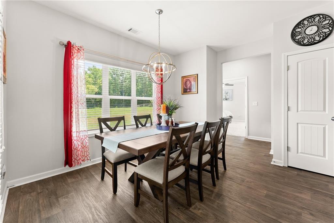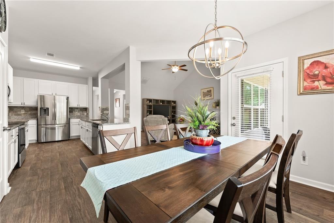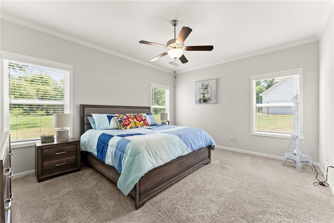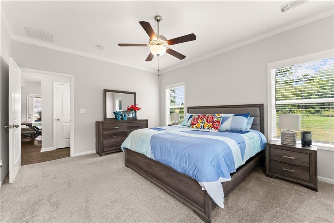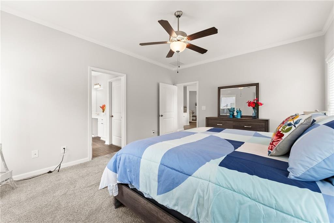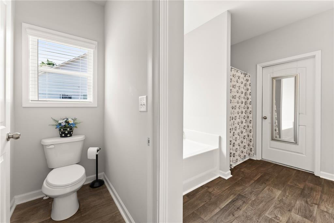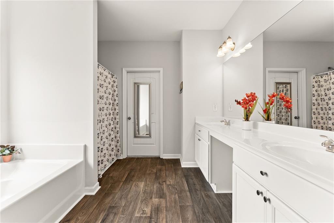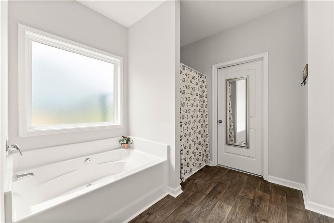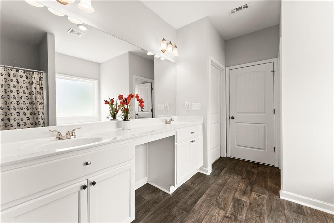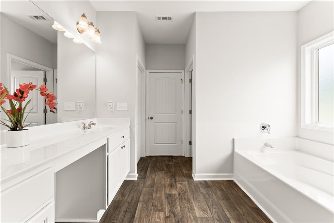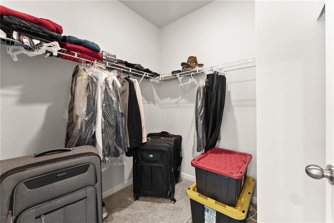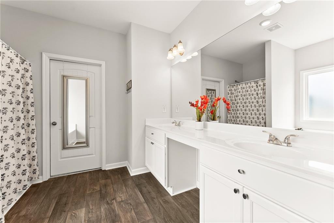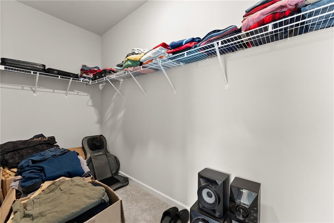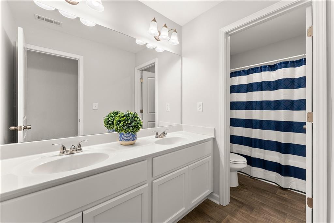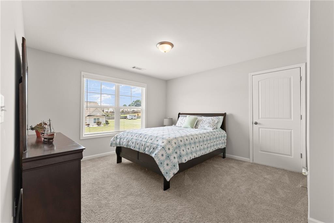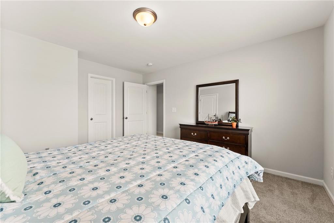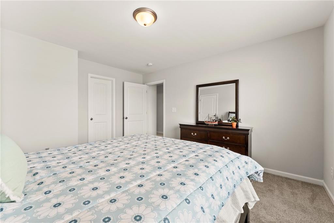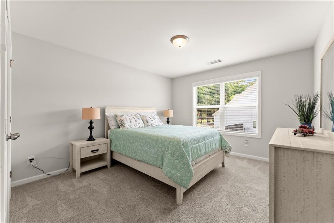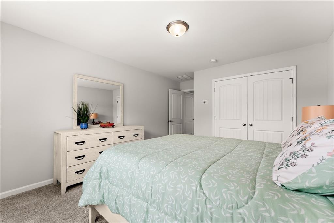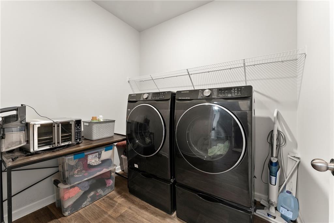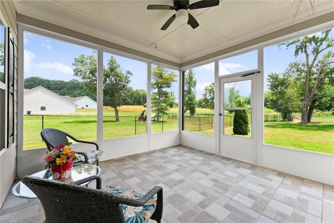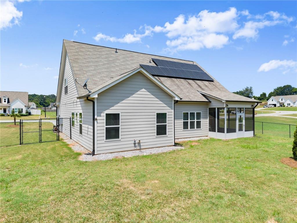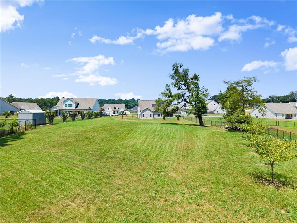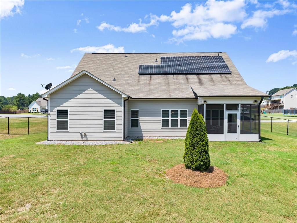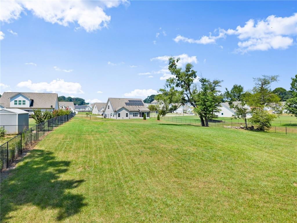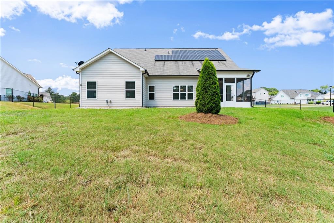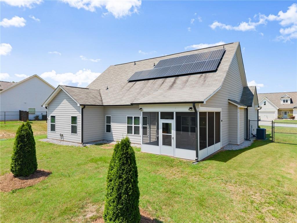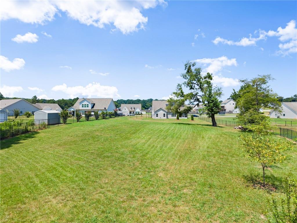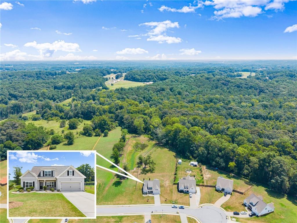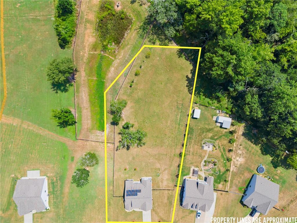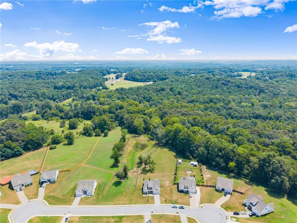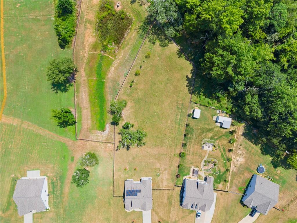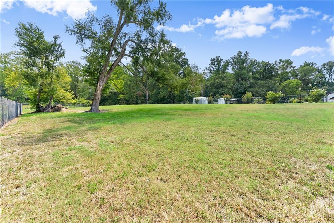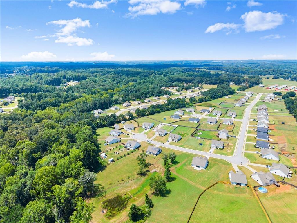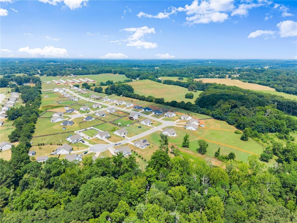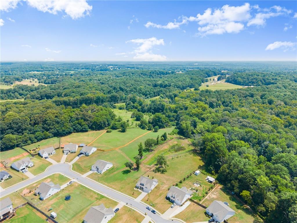380 Glenn Trail
Winder, GA 30680
$449,000
A Home That Feels Like a Hug — Space, Serenity, and Soul. There are homes that simply check the boxes — and then there are homes that wrap you in warmth the moment you walk in. This lovingly designed ranch-style beauty, set on nearly an acre of peaceful land, offers the kind of comfort and connection that can only be felt — not just seen. With four spacious bedrooms and three full baths, this home was built for gathering, unwinding, and making memories. The main-level primary suite is a peaceful escape after long days, complete with a relaxing garden tub, double vanities, and not one but two walk-in closets. A second bedroom and full bath on the main floor add extra convenience for guests or multigenerational living, while the two upstairs bedrooms with their own bath create a cozy, private space perfect for family or teens. The heart of the home is the open kitchen and family room, where sunlight pours in and conversations flow easily from breakfast bar to sofa. With vaulted ceilings and a welcoming fireplace, the living area invites quiet mornings, joyful celebrations, and everything in between. Step outside into your brand-new screened-in patio, where tiled floors and tranquil views of the fenced-in backyard make every moment outdoors feel like a getaway. Whether it's sipping coffee at sunrise or unwinding with friends at dusk as little ones pick the fruit trees, this space is yours to slow down and breathe. And what makes this home truly future-ready? Brand-new solar panels that offer energy efficiency and long-term peace of mind — a meaningful investment in both your home and the planet. This isn’t just a house. It’s where life unfolds, where laughter echoes down the hall, and where every corner feels like home.
- SubdivisionThe Glenn
- Zip Code30680
- CityWinder
- CountyBarrow - GA
Location
- ElementaryHolsenbeck
- JuniorBear Creek - Barrow
- HighWinder-Barrow
Schools
- StatusActive
- MLS #7611273
- TypeResidential
MLS Data
- Bedrooms4
- Bathrooms3
- Bedroom DescriptionMaster on Main, Oversized Master, Roommate Floor Plan
- RoomsLiving Room
- FeaturesCathedral Ceiling(s), High Ceilings 9 ft Main, High Ceilings 9 ft Upper, High Speed Internet, Vaulted Ceiling(s), Walk-In Closet(s), Wet Bar
- KitchenBreakfast Bar, Breakfast Room, Cabinets White, Eat-in Kitchen, Kitchen Island, Pantry, Stone Counters, View to Family Room
- AppliancesDishwasher, Dryer, Electric Cooktop, Electric Oven/Range/Countertop, Electric Range, Microwave, Refrigerator, Self Cleaning Oven, Washer
- HVACCeiling Fan(s), Central Air, Electric Air Filter, Window Unit(s)
- Fireplaces1
- Fireplace DescriptionElectric, Factory Built, Family Room, Living Room, Masonry
Interior Details
- StyleCraftsman, Traditional
- ConstructionCement Siding
- Built In2021
- StoriesArray
- ParkingGarage, Garage Door Opener, Garage Faces Front, Kitchen Level, Level Driveway, Parking Pad, RV Access/Parking
- FeaturesPrivate Entrance, Private Yard, Rain Gutters
- ServicesSidewalks, Street Lights
- UtilitiesCable Available, Electricity Available, Underground Utilities, Water Available
- SewerSeptic Tank
- Lot DescriptionBack Yard, Front Yard, Landscaped, Level, Private, Wooded
- Lot Dimensionsx109x250x112x90x330
- Acres0.97
Exterior Details
Listing Provided Courtesy Of: Virtual Properties Realty.com 770-495-5050

This property information delivered from various sources that may include, but not be limited to, county records and the multiple listing service. Although the information is believed to be reliable, it is not warranted and you should not rely upon it without independent verification. Property information is subject to errors, omissions, changes, including price, or withdrawal without notice.
For issues regarding this website, please contact Eyesore at 678.692.8512.
Data Last updated on October 4, 2025 8:47am
