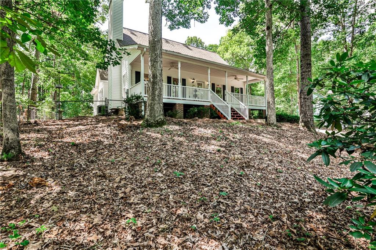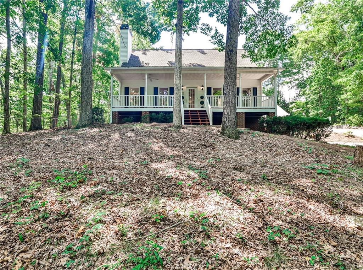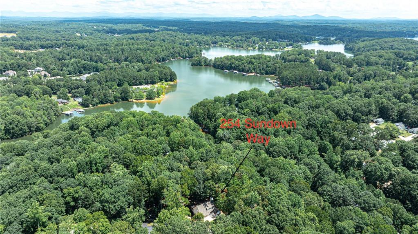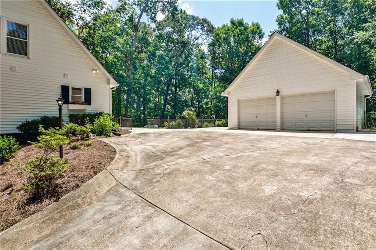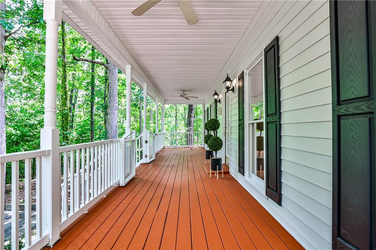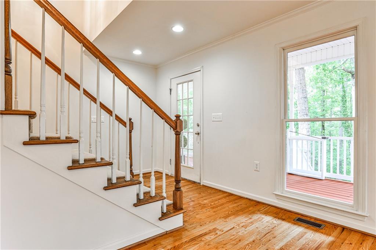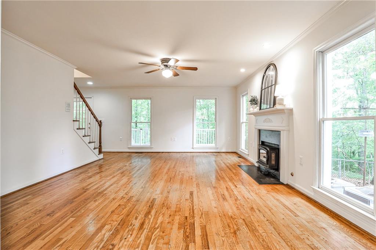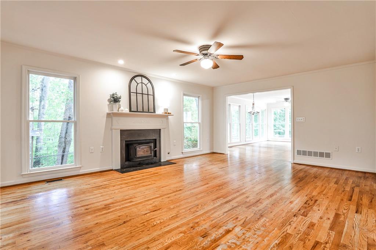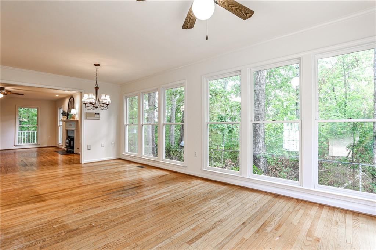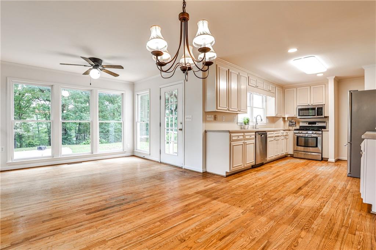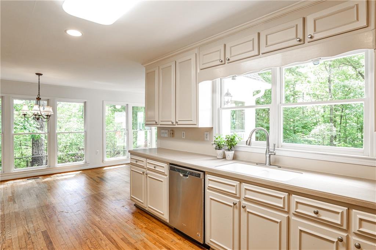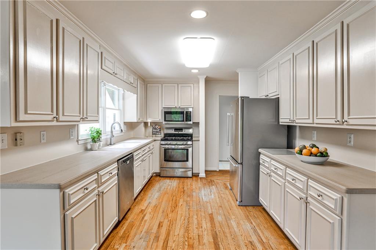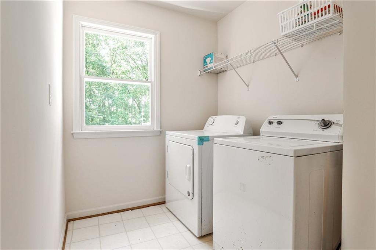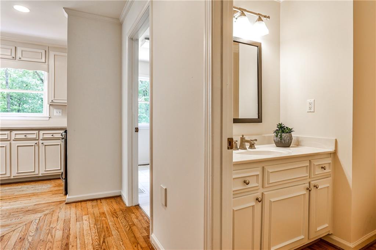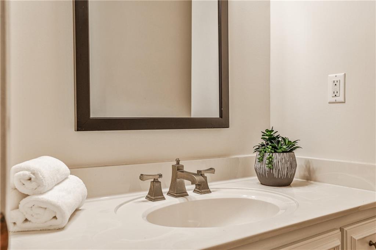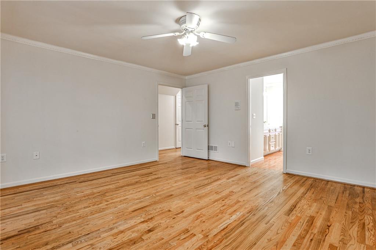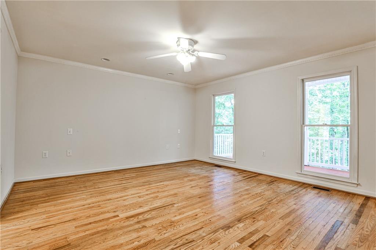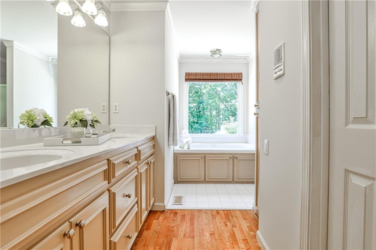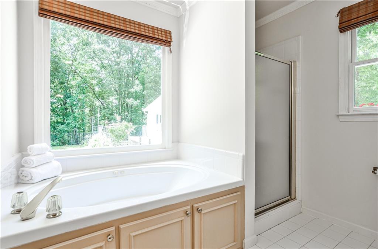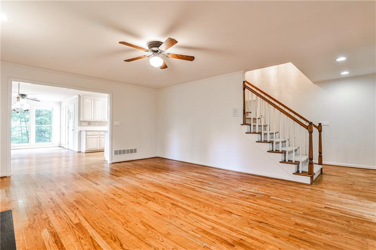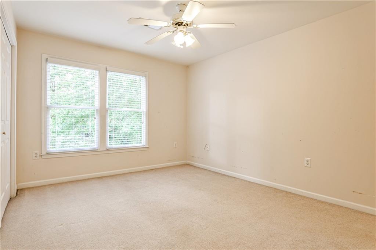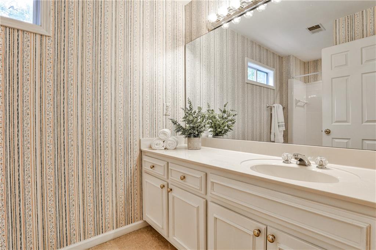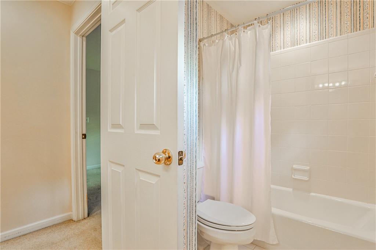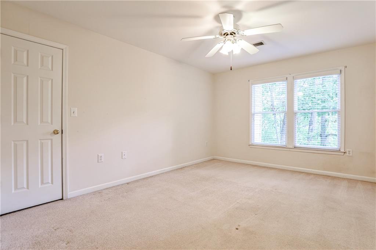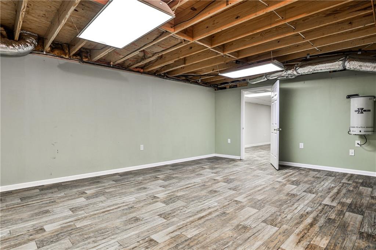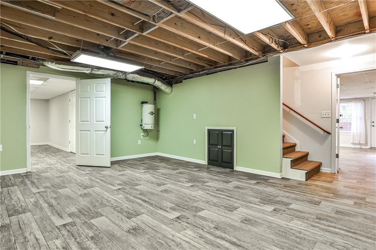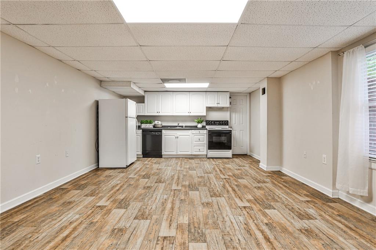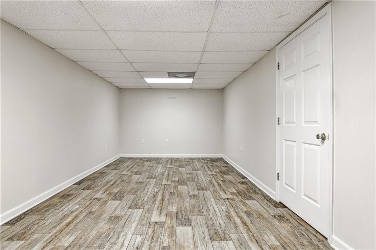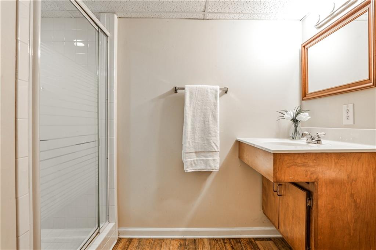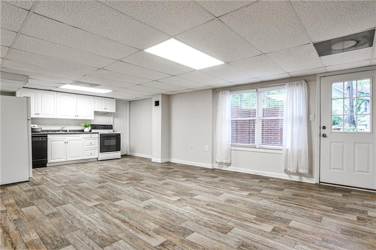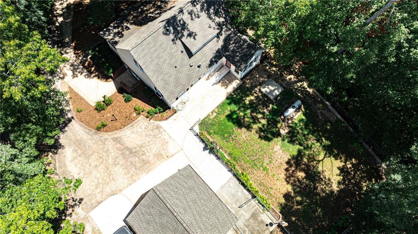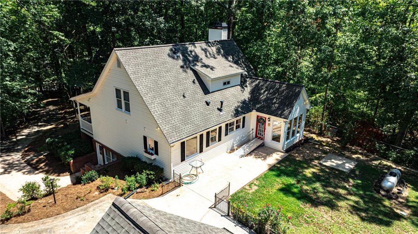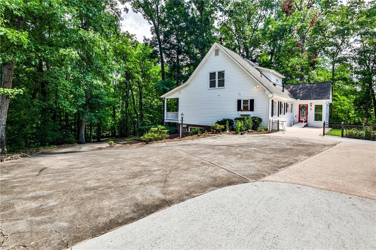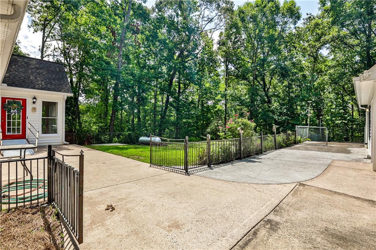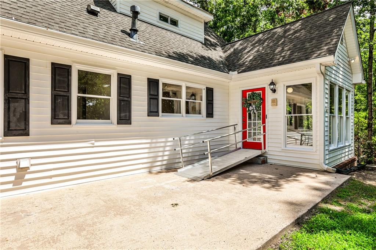254 Sundown Way
Dawsonville, GA 30534
$425,000
Your Private Hilltop Paradise Awaits! Escape subdivision living to this serene, private, and well-maintained home north of metro Atlanta, offering ultimate freedom and space. Step onto the huge, welcoming front porch. Inside, find warm hardwood floors on the main, including an oversized master suite with a large double-vanity bath. The beautiful sunroom is open to the kitchen and family room. Upstairs features two spacious bedrooms and a full bath. The basement apartment offers an exceptional opportunity for extended family or potential income, complete with a private entry, dedicated parking space, full kitchen, bath, bedroom, living space, storage, and luxury vinyl plank flooring. Situated on an almost-acre level lot at the end of a long, gentle driveway, this oasis boasts plenty of parking for your boat, camper, ATVs, and vehicles. A detached two-car garage is ideal for your cars or as a workshop. Enjoy more privacy than a subdivision, and with no HOA, you have unmatched freedom. Located less than 10 minutes to GA-400, prime shopping, and restaurants, you're also very close to Lake Lanier, with easy access via Thompson Creek Park less than a 5-minute drive away. Have peace of mind knowing that it includes a 1.5-year-old water heater, a 5-year-old roof, and newer HVAC equipment. Whether you seek a private sanctuary, a versatile family estate, or a home with income potential, this extraordinary piece of paradise awaits!
- SubdivisionSunset
- Zip Code30534
- CityDawsonville
- CountyDawson - GA
Location
- ElementaryKilough
- JuniorDawson County
- HighDawson County
Schools
- StatusPending
- MLS #7611279
- TypeResidential
MLS Data
- Bedrooms4
- Bathrooms3
- Half Baths1
- Bedroom DescriptionMaster on Main, Oversized Master
- RoomsBasement, Bedroom, Den, Living Room, Sun Room, Workshop
- BasementDaylight, Driveway Access, Exterior Entry, Finished, Finished Bath, Full
- FeaturesCrown Molding, Double Vanity, Entrance Foyer 2 Story, Walk-In Closet(s)
- KitchenBreakfast Room, Cabinets Other, Keeping Room, Second Kitchen, View to Family Room
- AppliancesDishwasher, Disposal, Electric Range, Electric Water Heater, Gas Range, Microwave, Refrigerator, Self Cleaning Oven
- HVACCeiling Fan(s), Central Air, Heat Pump
- Fireplaces1
- Fireplace DescriptionBrick, Family Room, Insert
Interior Details
- StyleTraditional
- ConstructionVinyl Siding
- Built In1997
- StoriesArray
- ParkingDetached, Garage, Garage Faces Front, Kitchen Level, Parking Pad, RV Access/Parking
- FeaturesPrivate Yard
- UtilitiesElectricity Available, Water Available
- SewerSeptic Tank
- Lot DescriptionBack Yard, Cul-de-sac Lot, Front Yard, Private, Wooded
- Lot Dimensionsx
- Acres0.85
Exterior Details
Listing Provided Courtesy Of: Dorsey Alston Realtors 404-352-2010

This property information delivered from various sources that may include, but not be limited to, county records and the multiple listing service. Although the information is believed to be reliable, it is not warranted and you should not rely upon it without independent verification. Property information is subject to errors, omissions, changes, including price, or withdrawal without notice.
For issues regarding this website, please contact Eyesore at 678.692.8512.
Data Last updated on October 4, 2025 8:47am
