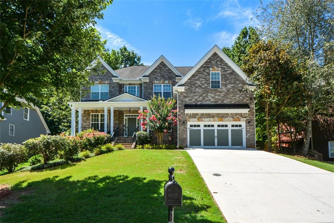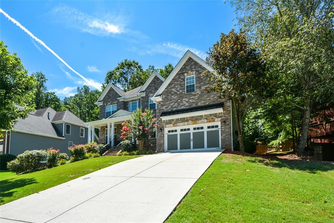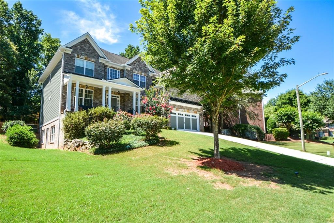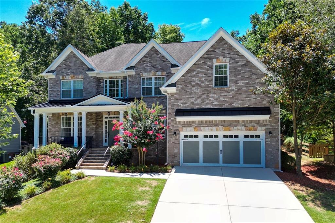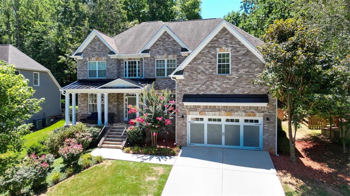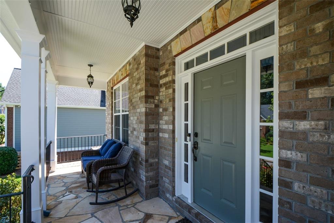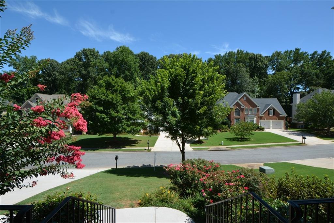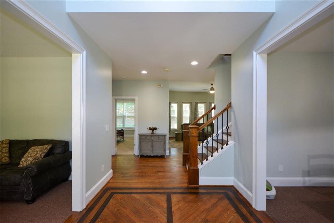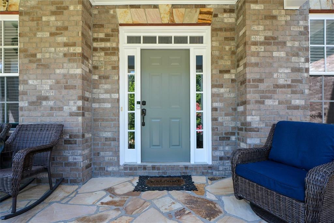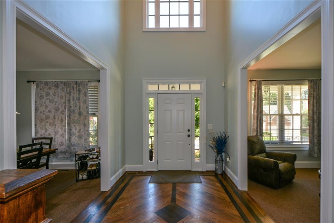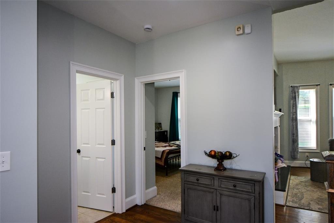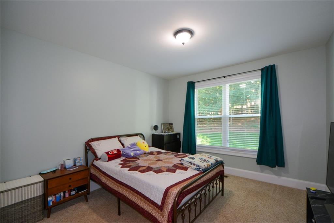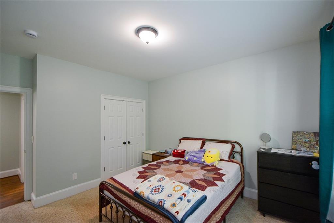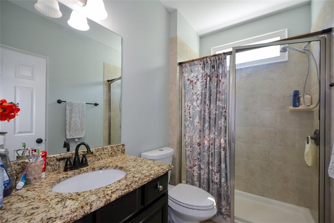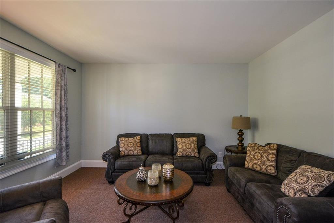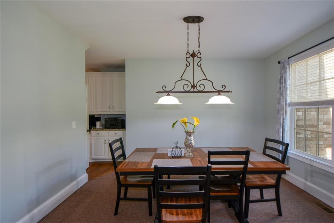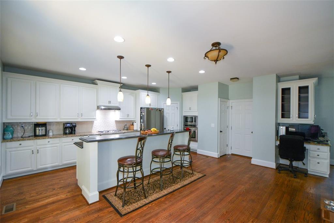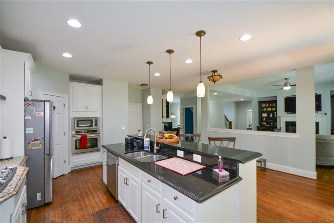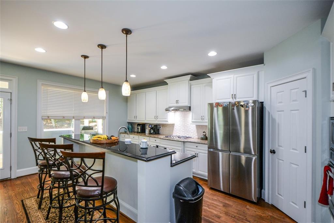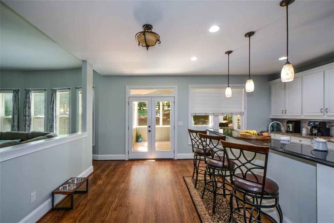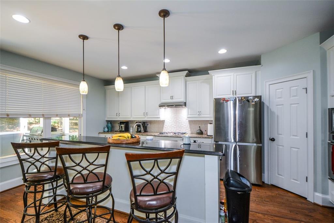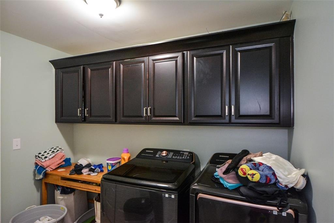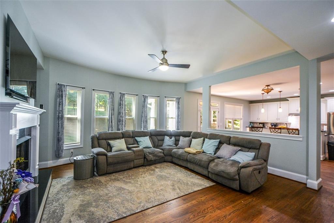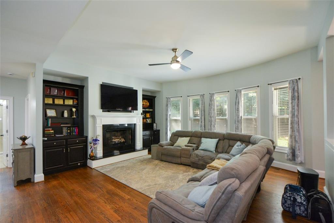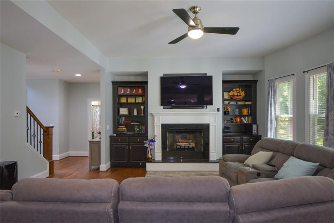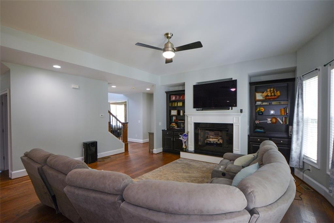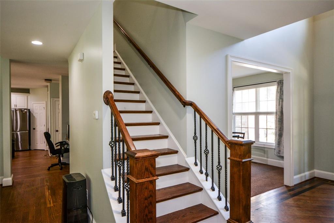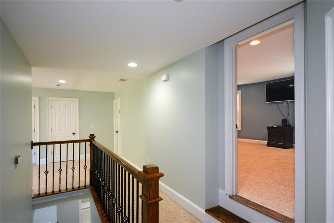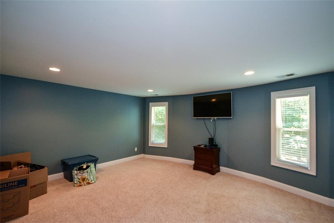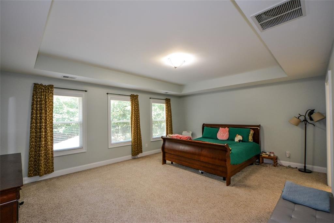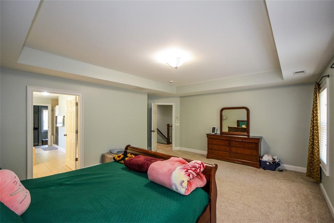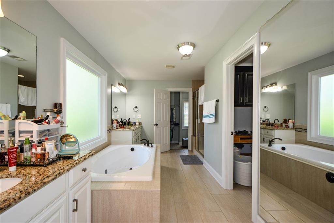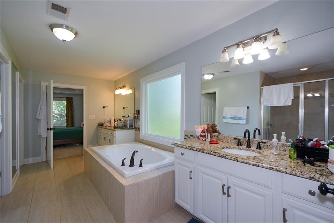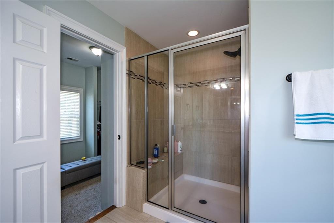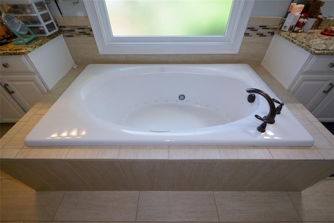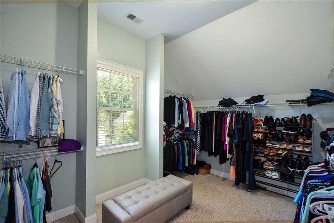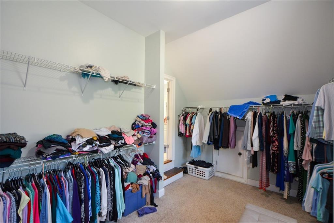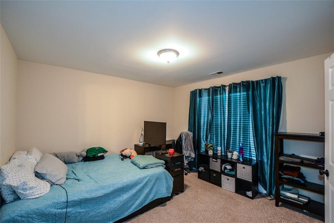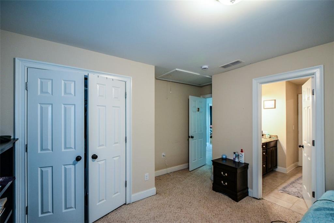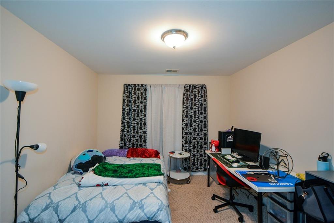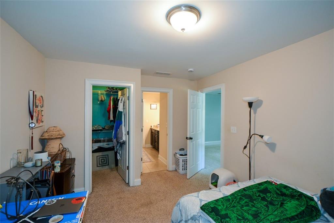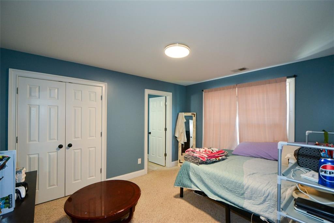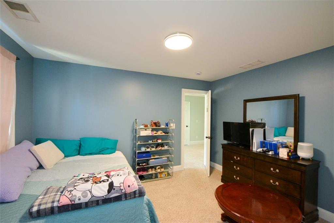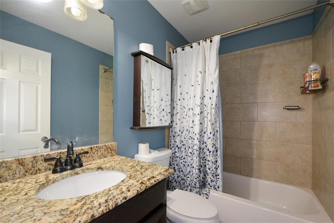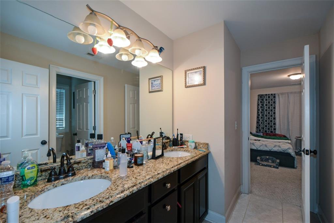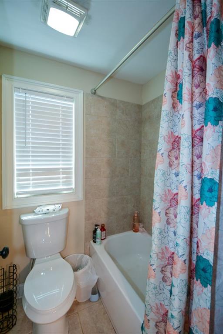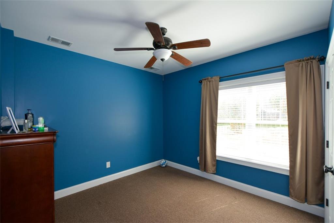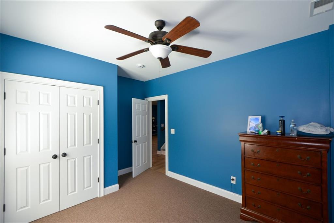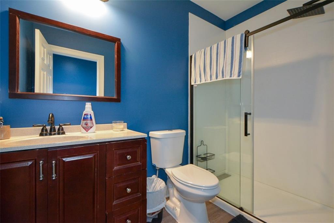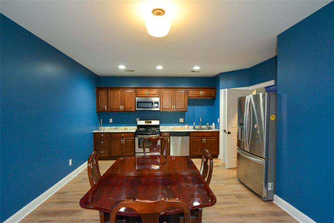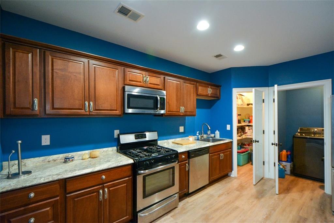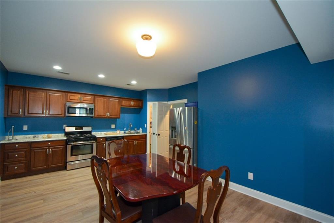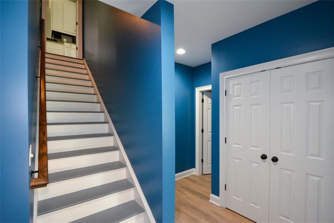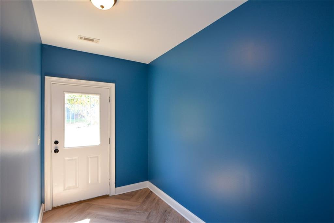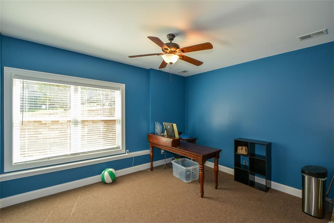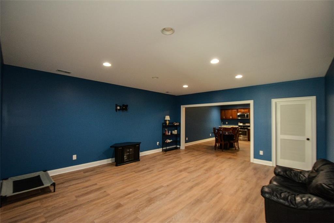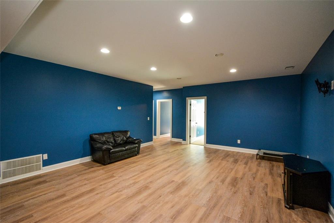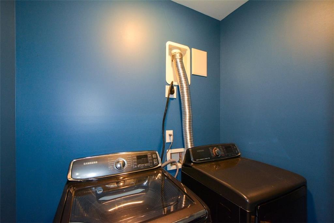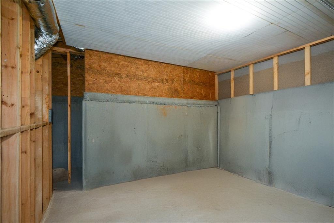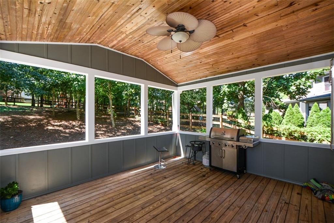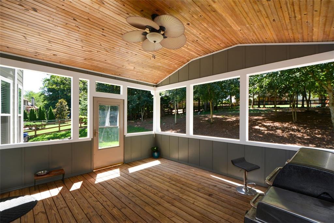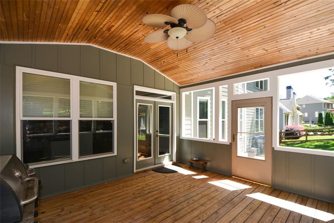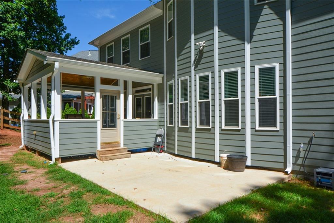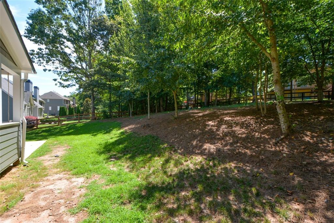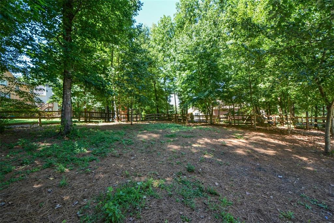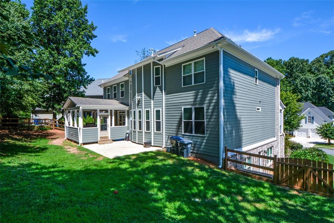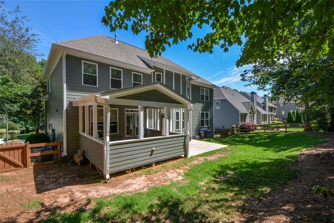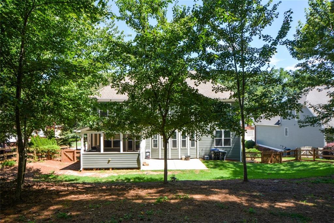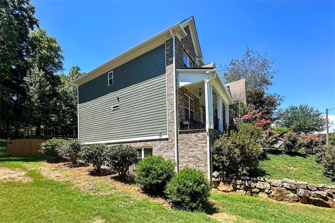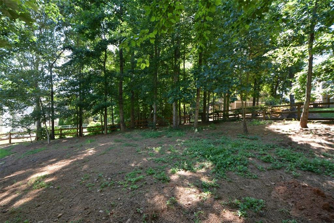5657 Harbormist Drive
Powder Springs, GA 30127
$669,900
Nestled in a quiet, well-maintained neighborhood, this 6-bedroom, 5-bathroom brick beauty offers a rare combination of space, style, and location. Boasting over 5,000 square feet of finished living space, including a completely finished basement, this home has been thoughtfully designed and meticulously maintained — move-in ready and loaded with premium upgrades. From the moment you arrive, you'll be impressed by the home’s classic curb appeal, with its stately brick façade, welcoming front porch, manicured landscaping, and carriage-style garage doors. Inside, you'll find granite countertops, high-end trim work, and quality finishes throughout, creating a refined yet comfortable atmosphere. The main level features hardwood flooring, an open-concept kitchen with granite counters, a large island, and ample cabinet space — perfect for hosting gatherings or enjoying family meals. The kitchen flows seamlessly into a spacious family room filled with natural light and centered around a cozy fireplace. You’ll also find a separate formal dining room and a main-level guest suite or office, offering flexibility for your lifestyle needs. Upstairs, the oversized primary suite includes a luxurious en-suite bathroom with dual vanities, a soaking tub, and a separate shower. The secondary bedrooms are generously sized with great closet space and access to well-appointed bathrooms. The fully finished basement adds incredible value, providing versatile space for a home theater, gym, playroom, or in-law suite — complete with its own full bathroom and separate entrance option. Located in a highly desirable area of Powder Springs, this home is just minutes from parks, shopping, dining, and top-rated schools, while still offering a quiet suburban feel. Whether you're looking for room to grow or space to entertain, this home checks every box.
- SubdivisionEcho Mill
- Zip Code30127
- CityPowder Springs
- CountyCobb - GA
Location
- ElementaryKemp - Cobb
- JuniorLost Mountain
- HighHillgrove
Schools
- StatusActive
- MLS #7611328
- TypeResidential
MLS Data
- Bedrooms6
- Bathrooms5
- Bedroom DescriptionIn-Law Floorplan
- RoomsAttic, Basement, Bonus Room, Dining Room, Kitchen, Laundry, Office
- BasementExterior Entry, Finished, Finished Bath, Full, Interior Entry, Walk-Out Access
- FeaturesBookcases, Crown Molding, Disappearing Attic Stairs, Double Vanity, Entrance Foyer 2 Story, High Ceilings 9 ft Main, Recessed Lighting, Walk-In Closet(s)
- KitchenBreakfast Bar, Cabinets White, Eat-in Kitchen, Kitchen Island, Pantry, Second Kitchen, Solid Surface Counters, Stone Counters, View to Family Room
- AppliancesDishwasher, Disposal, Gas Range, Microwave
- HVACCeiling Fan(s), Central Air, Zoned
- Fireplaces1
- Fireplace DescriptionFamily Room, Living Room
Interior Details
- StyleCraftsman, Traditional
- ConstructionBrick Front, Fiber Cement, HardiPlank Type
- Built In2014
- StoriesArray
- ParkingDriveway, Garage, Garage Door Opener, Garage Faces Front
- FeaturesLighting, Rain Gutters
- ServicesClubhouse, Homeowners Association, Near Schools, Park, Playground, Pool, Sidewalks, Street Lights, Tennis Court(s)
- UtilitiesCable Available, Electricity Available, Natural Gas Available, Phone Available, Sewer Available, Underground Utilities, Water Available
- SewerPublic Sewer
- Lot DescriptionBack Yard, Front Yard, Landscaped, Rectangular Lot, Sloped, Steep Slope
- Lot Dimensions80 x 168 x 90 x 189
- Acres0.34
Exterior Details
Listing Provided Courtesy Of: Atlanta Communities 770-240-2004

This property information delivered from various sources that may include, but not be limited to, county records and the multiple listing service. Although the information is believed to be reliable, it is not warranted and you should not rely upon it without independent verification. Property information is subject to errors, omissions, changes, including price, or withdrawal without notice.
For issues regarding this website, please contact Eyesore at 678.692.8512.
Data Last updated on August 26, 2025 7:49am
