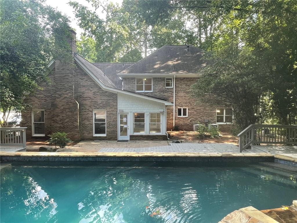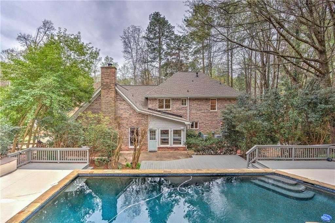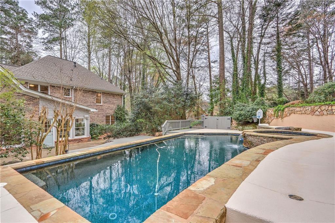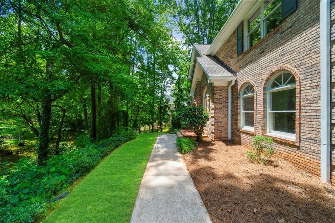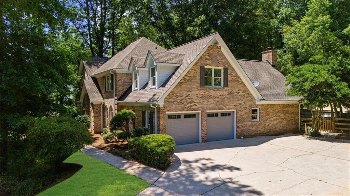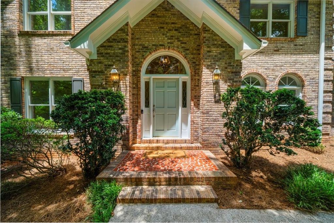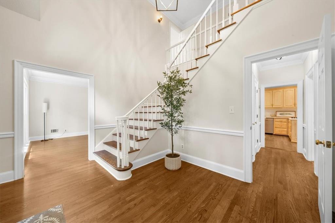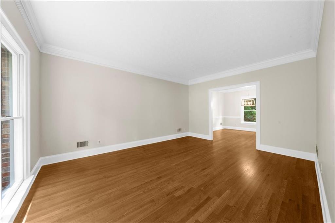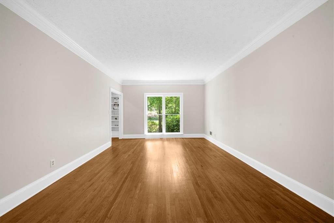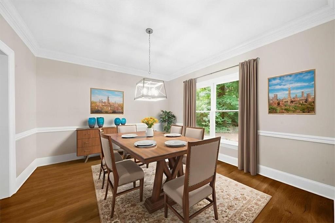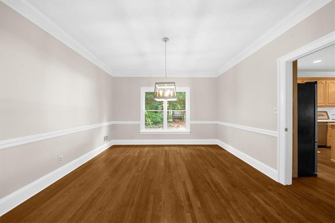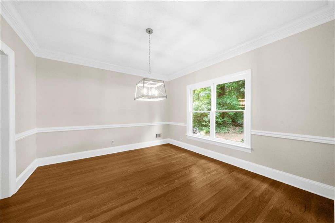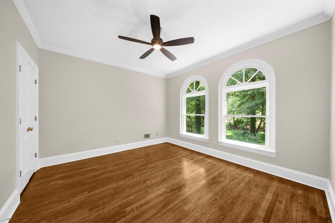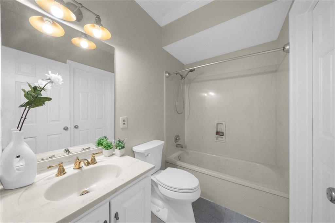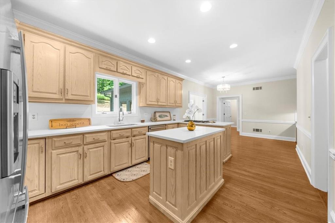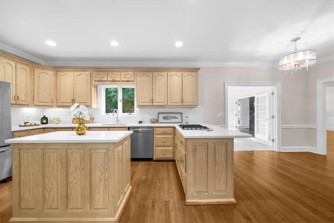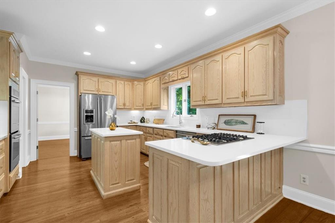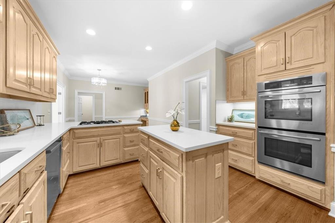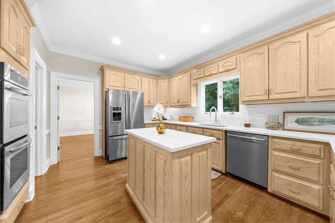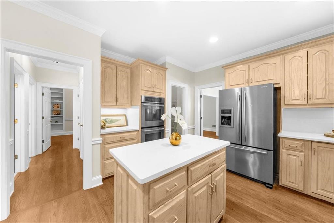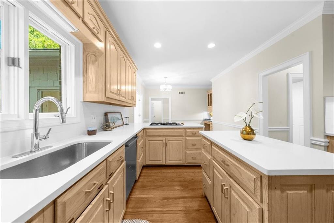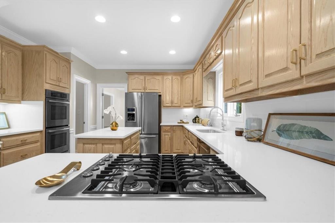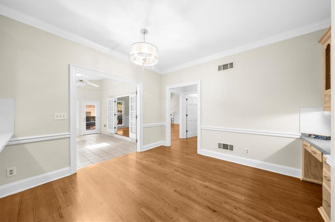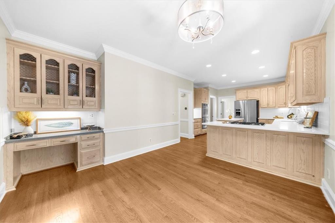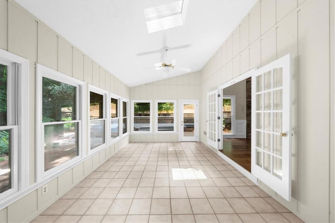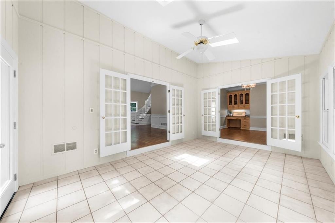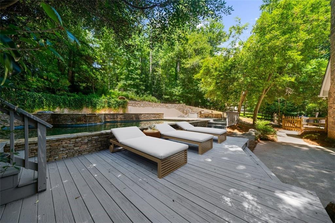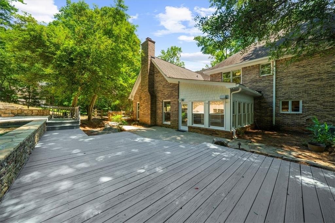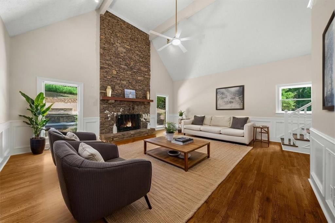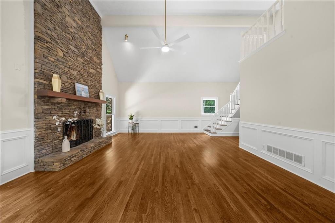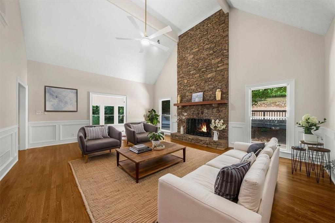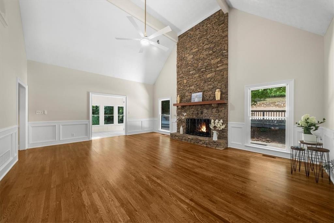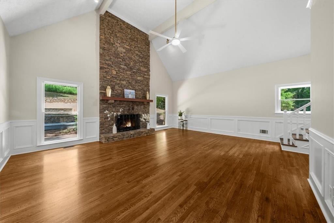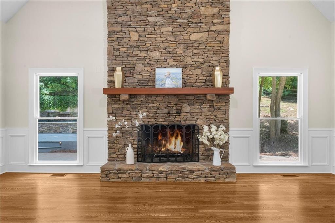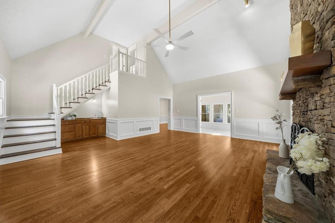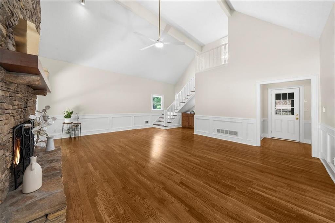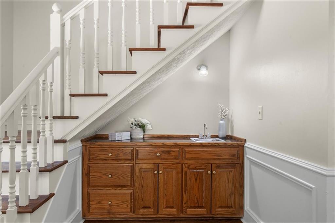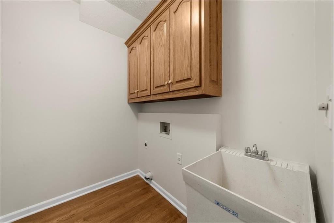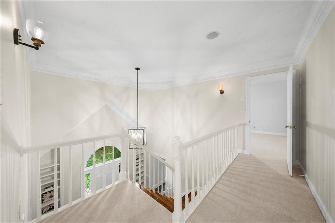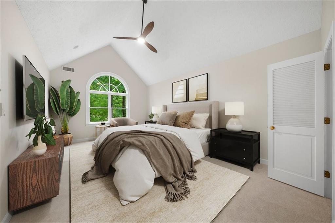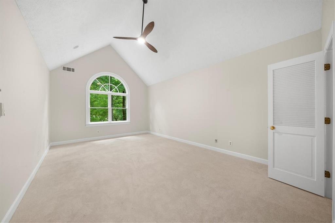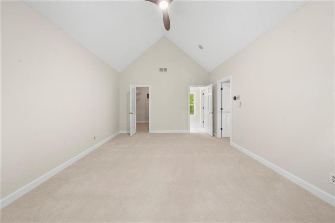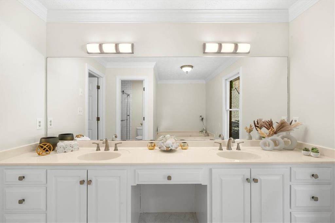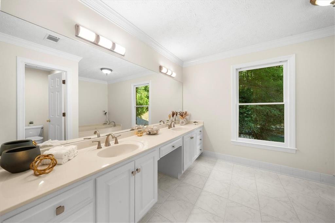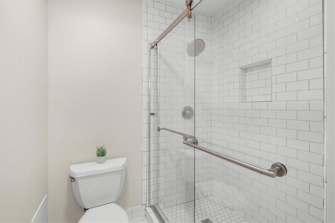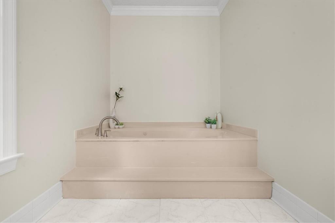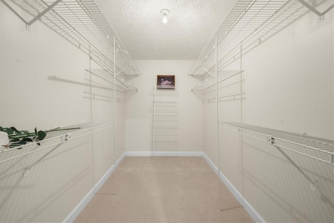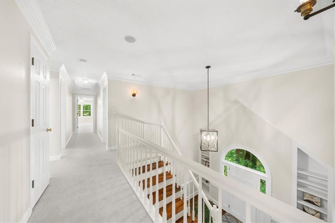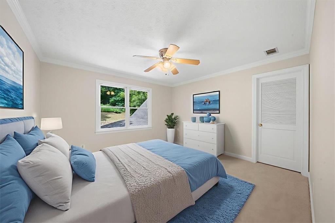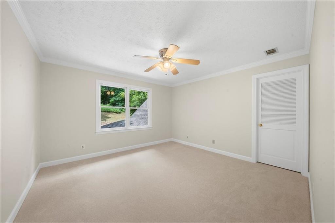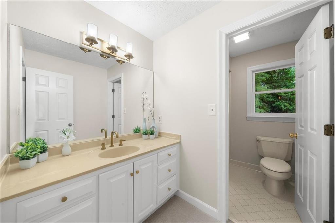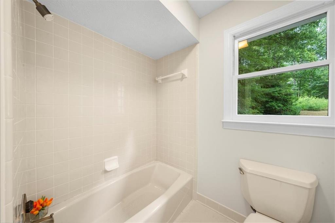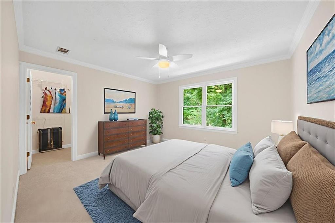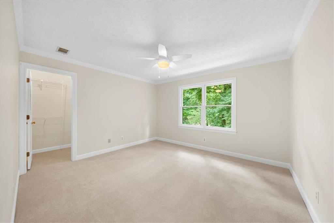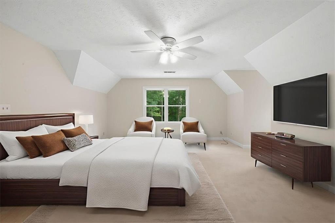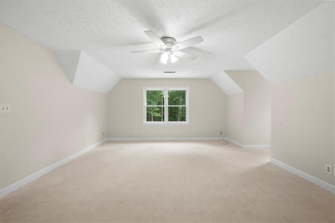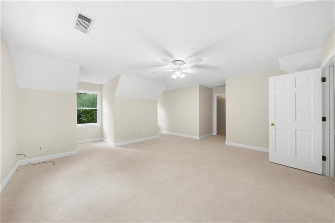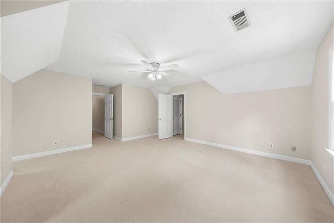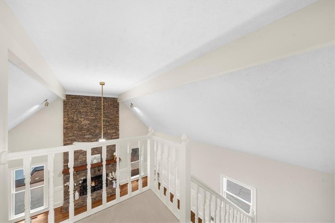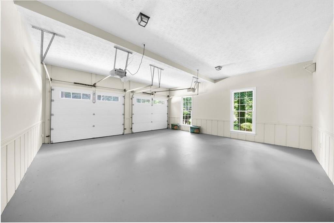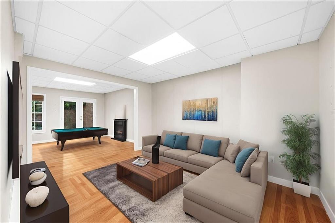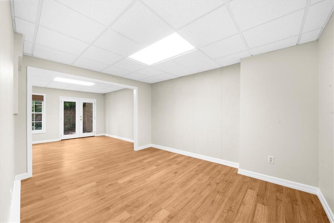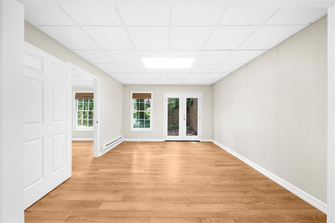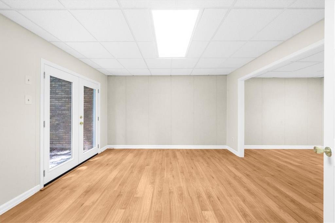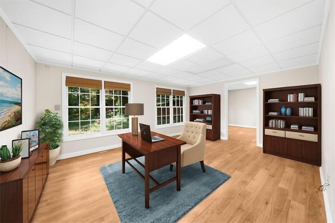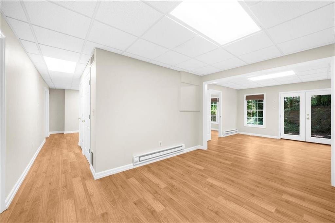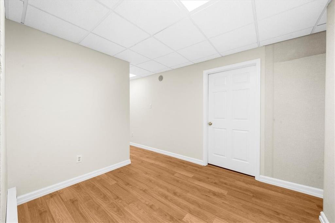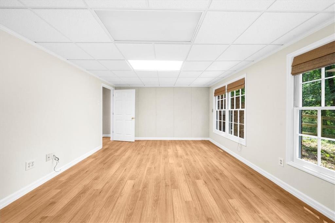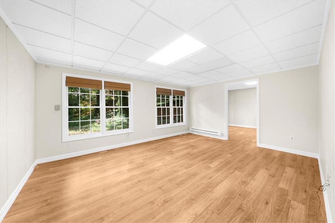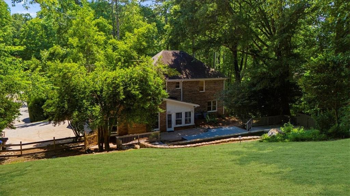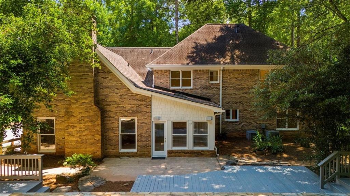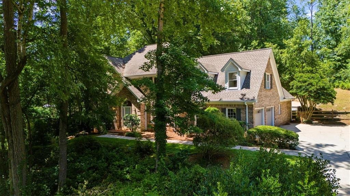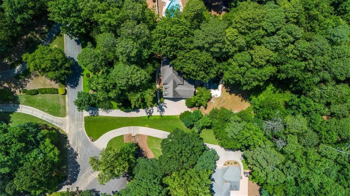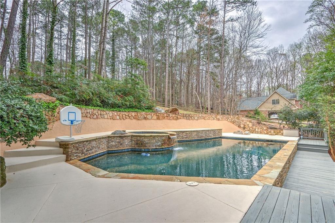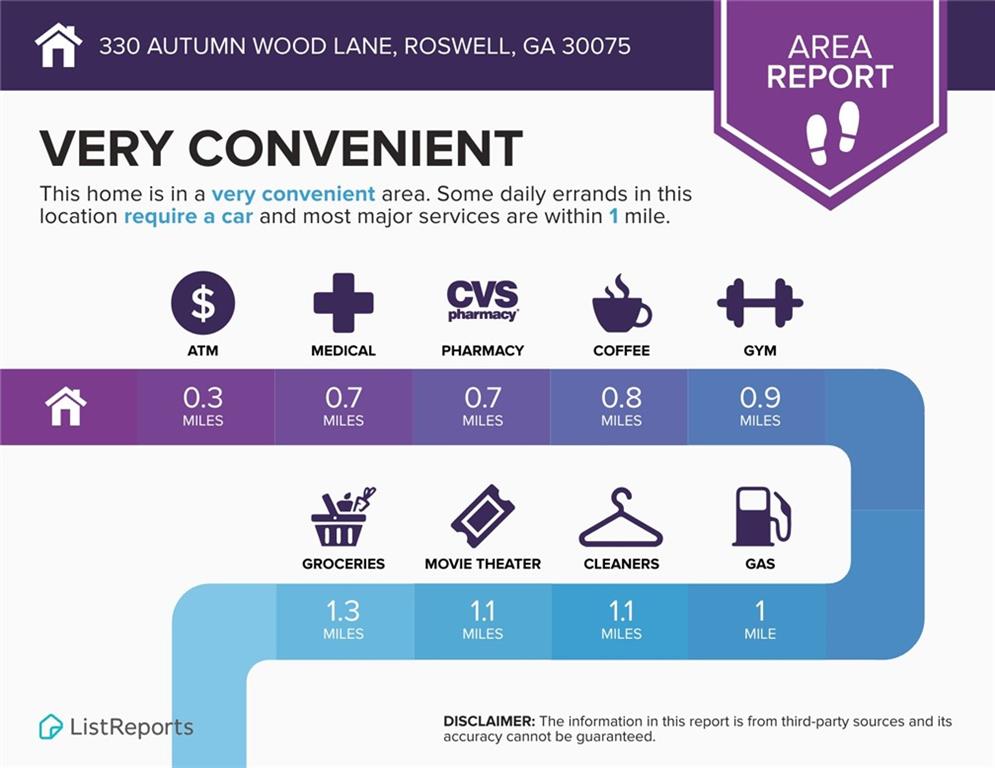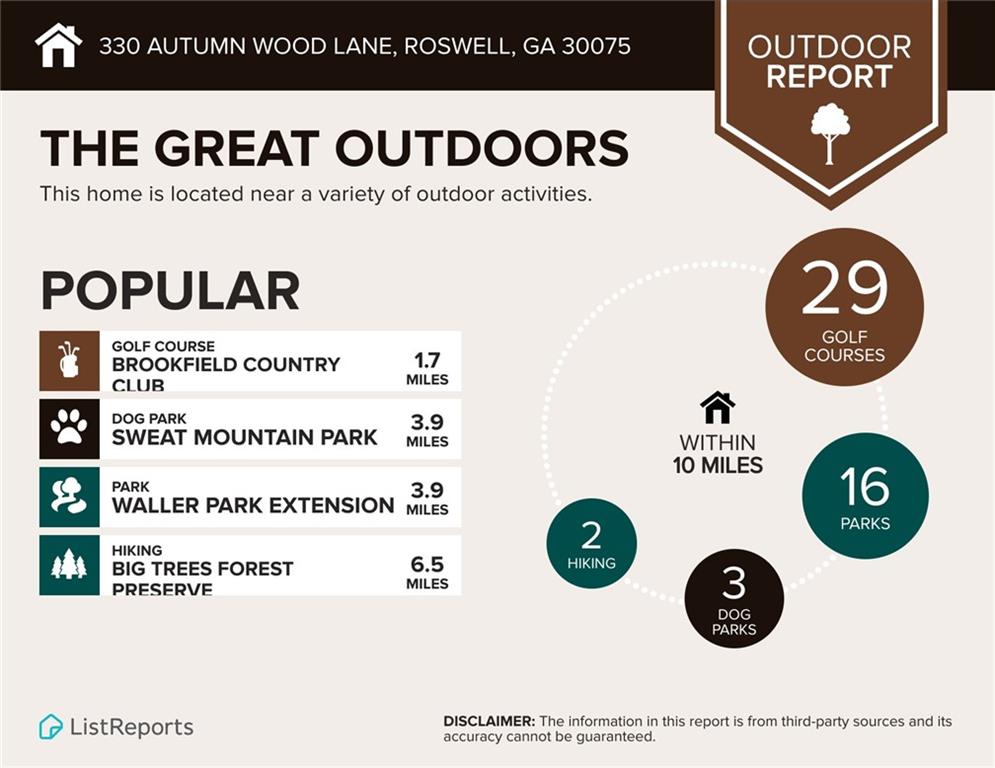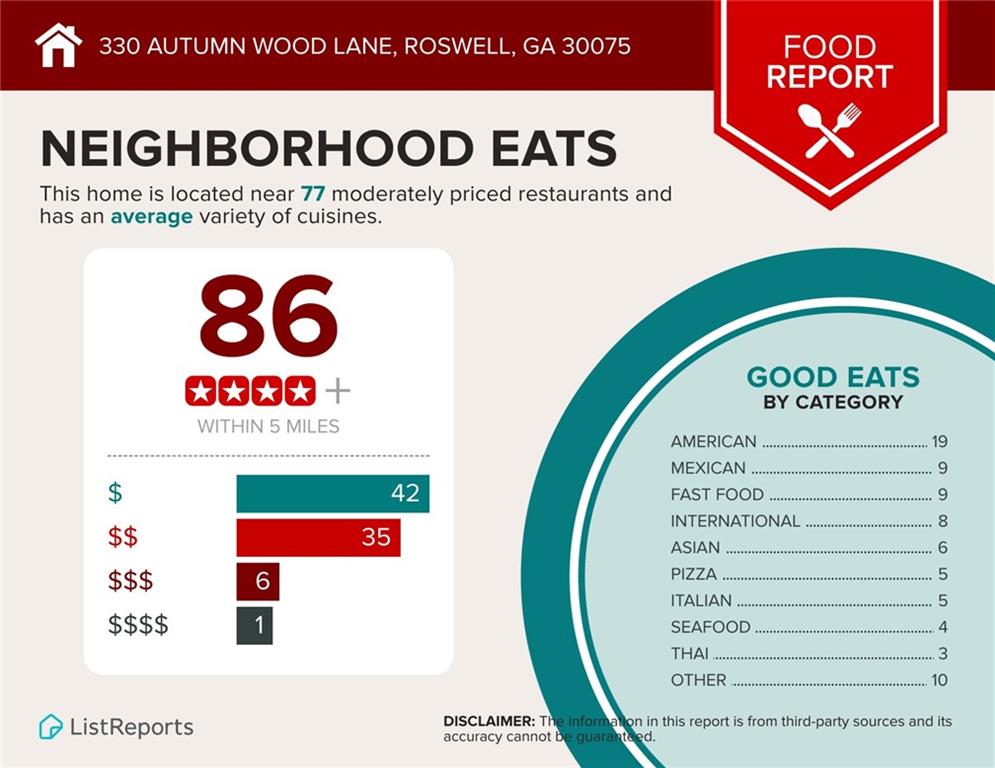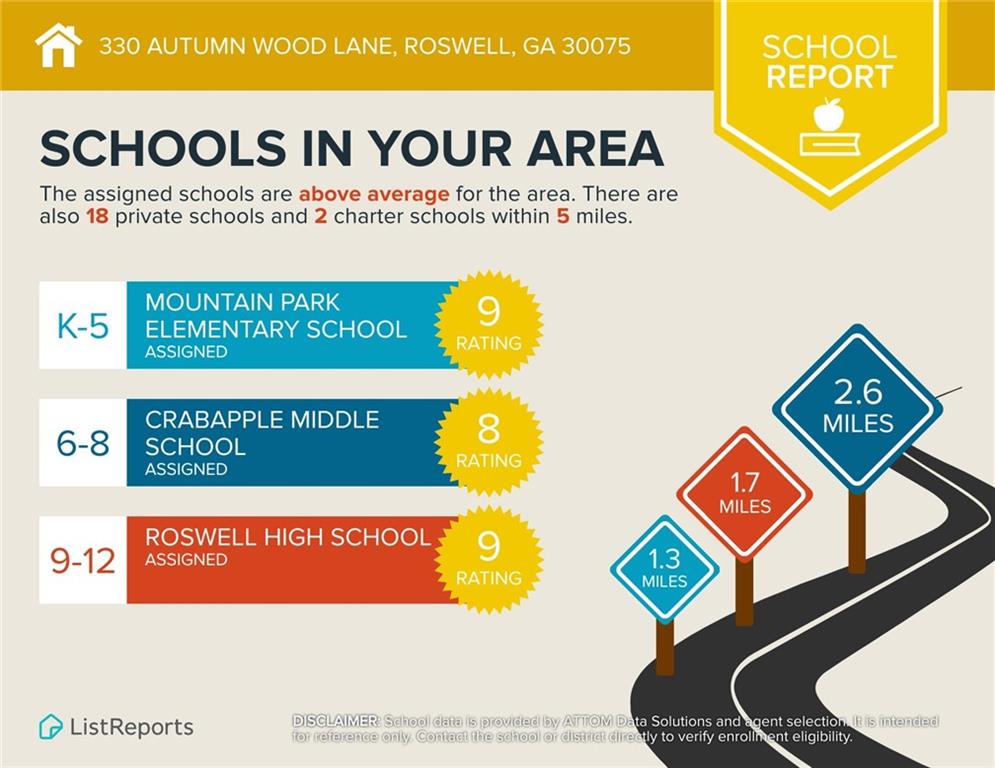330 Autumn Wood Lane
Roswell, GA 30075
$850,000
The lifestyle you've been dreaming of! Nestled on 1.2 acres in a quiet cul-de-sac, just 10 minutes from the vibrant Downtown Roswell, you'll enjoy easy access to top-rated schools, fantastic dining options and beautiful parks, not to forget your own relaxing in-ground pool and heated spa. This move-in-ready home features fresh interior paint, new flooring, new light fixtures—everything is set for you to move right in! Step through the inviting 2-story foyer with custom bookcases, and you'll find: • Formal Living Room: Spacious and open to the elegant dining room, perfect for entertaining. • Guest Bedroom: Located on the main floor for added convenience and privacy. • The Family Room boasts a 2 story stone-stacked fireplace and is inviting for your everyday living and entertaining. • The Kitchen features brand-new quartz countertops, and opens to the sunny breakfast area and the bright, inviting sunroom. • Seamless Indoor-Outdoor Living: The sunroom leads directly to the pool deck, providing easy access to your gorgeous Gunite in-ground pool and relaxing heated spa, ideal for year-round enjoyment. Upstairs, you’ll find the primary bedroom and three additional bedrooms, all spacious and filled with natural light. But that's not all—expand your living space even further in the basement with side access, offering endless possibilities for customization. Whether you're lounging by the pool, enjoying time with family, or entertaining friends, this home truly offers it all. Don't miss the chance to own this private sanctuary in one of Roswell's most sought-after locations!
- SubdivisionSteeple Chase
- Zip Code30075
- CityRoswell
- CountyFulton - GA
Location
- ElementaryMountain Park - Fulton
- JuniorCrabapple
- HighRoswell
Schools
- StatusActive
- MLS #7611337
- TypeResidential
MLS Data
- Bedrooms5
- Bathrooms3
- RoomsBasement, Family Room, Laundry, Living Room, Master Bedroom, Sun Room
- BasementExterior Entry
- FeaturesBookcases, Cathedral Ceiling(s), Double Vanity, Walk-In Closet(s)
- KitchenCabinets Stain, Eat-in Kitchen, Kitchen Island, Pantry Walk-In
- AppliancesDishwasher, Disposal, Gas Cooktop, Microwave, Refrigerator
- HVACCeiling Fan(s), Central Air
- Fireplaces1
- Fireplace DescriptionFamily Room, Gas Starter
Interior Details
- StyleTraditional
- ConstructionBrick 4 Sides
- Built In1988
- StoriesArray
- PoolIn Ground, Pool/Spa Combo
- ParkingGarage, Garage Faces Side
- ServicesNear Schools, Near Shopping
- UtilitiesCable Available, Electricity Available, Natural Gas Available, Phone Available, Sewer Available, Water Available
- SewerSeptic Tank
- Lot DescriptionBack Yard, Front Yard, Landscaped
- Lot Dimensions75x106x88x234x160x345
- Acres1.2819
Exterior Details
Listing Provided Courtesy Of: Keller Williams Rlty Consultants 678-287-4800

This property information delivered from various sources that may include, but not be limited to, county records and the multiple listing service. Although the information is believed to be reliable, it is not warranted and you should not rely upon it without independent verification. Property information is subject to errors, omissions, changes, including price, or withdrawal without notice.
For issues regarding this website, please contact Eyesore at 678.692.8512.
Data Last updated on December 17, 2025 1:39pm
