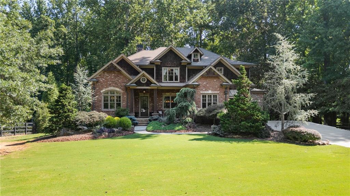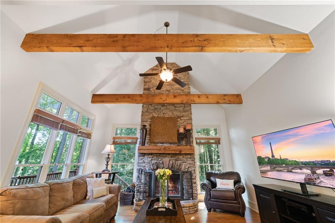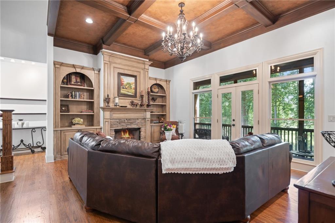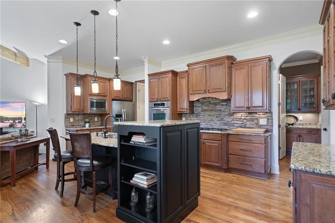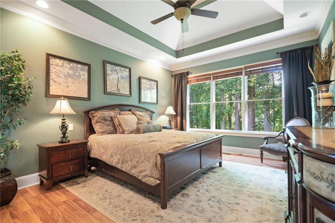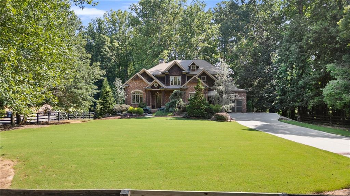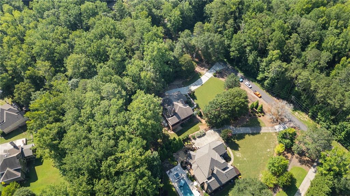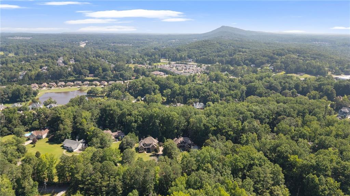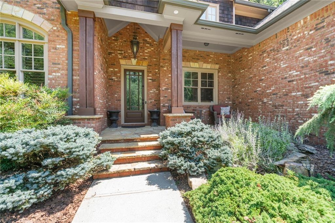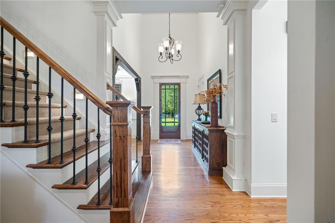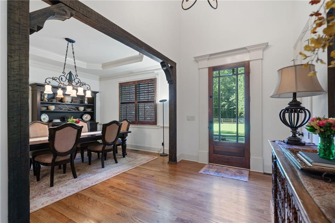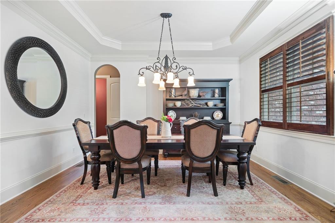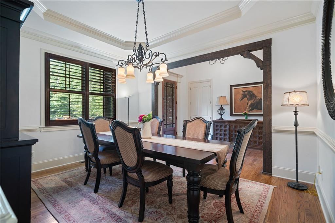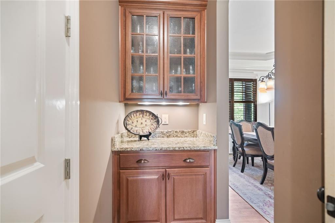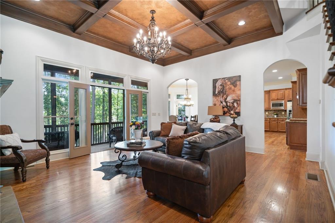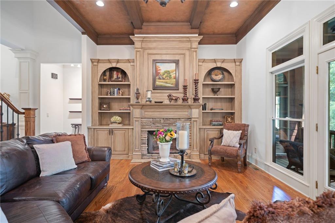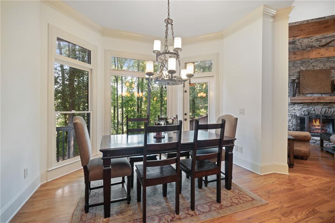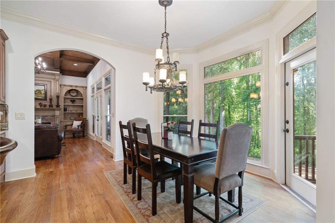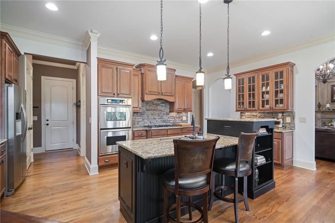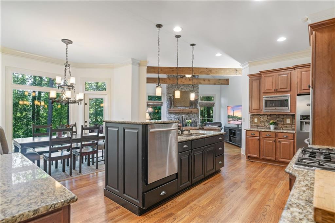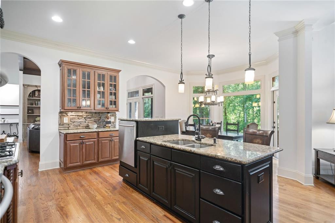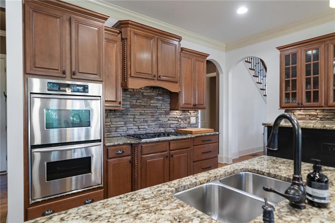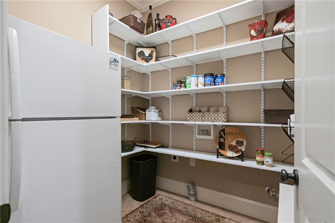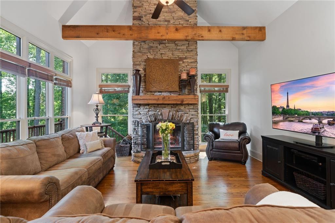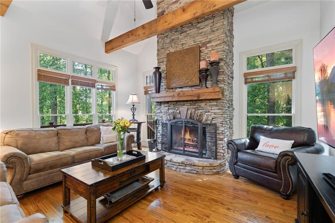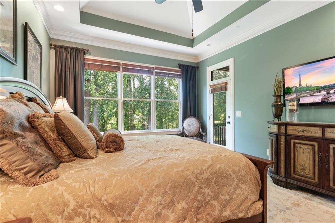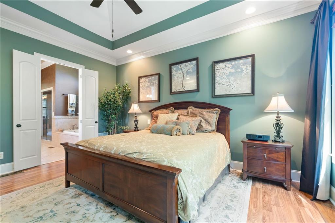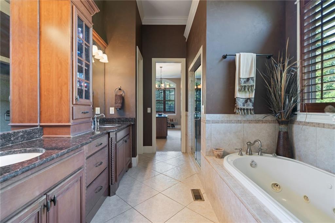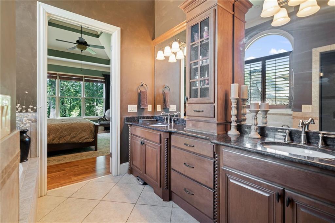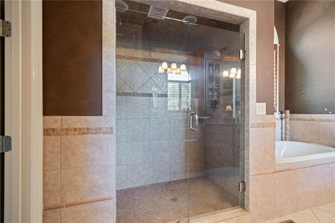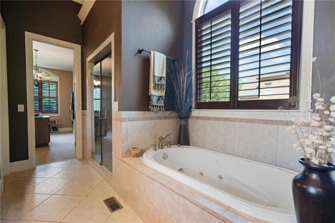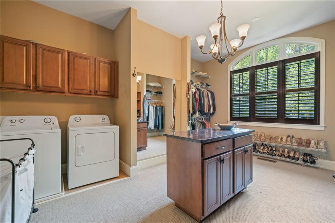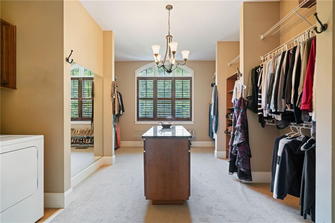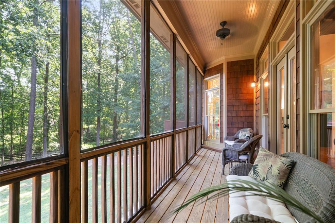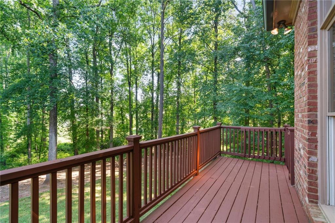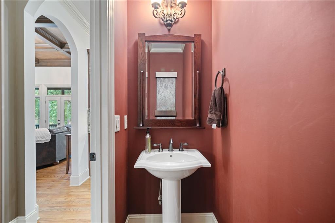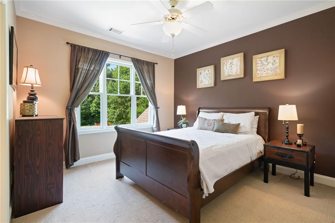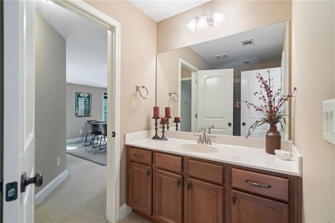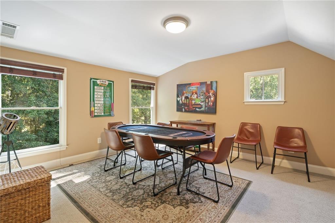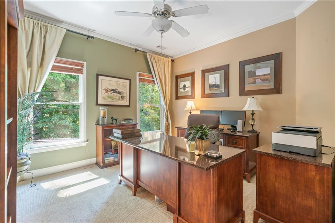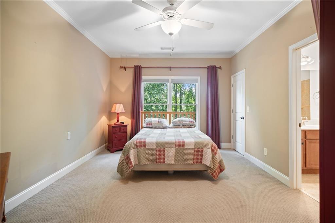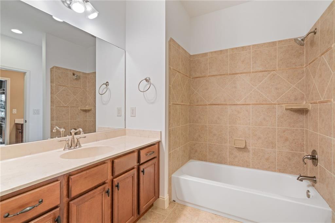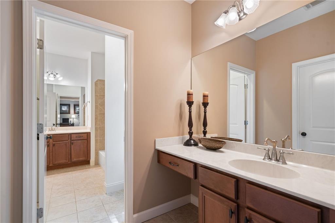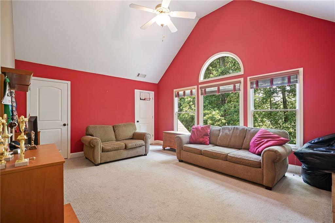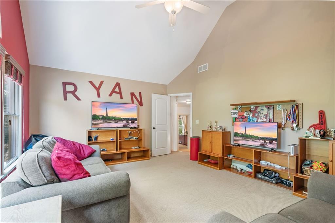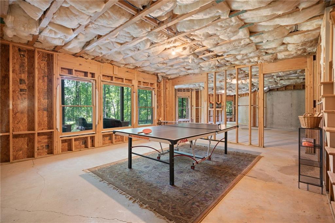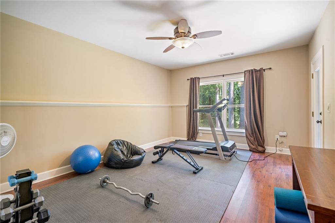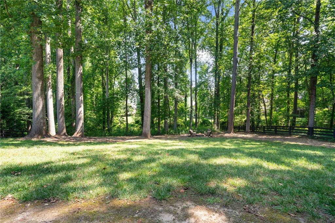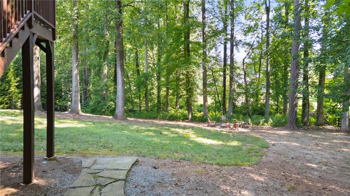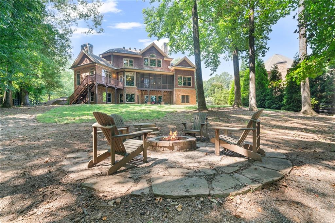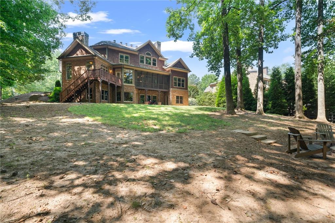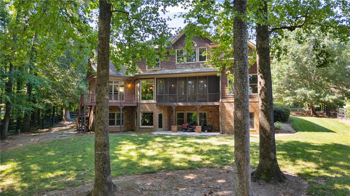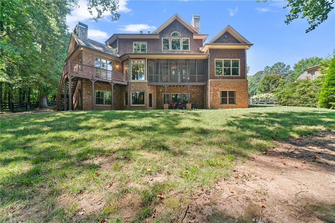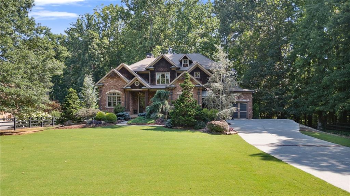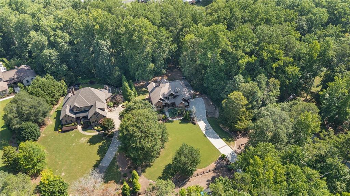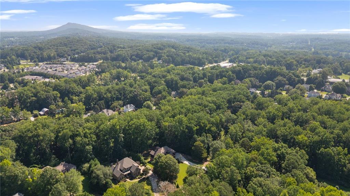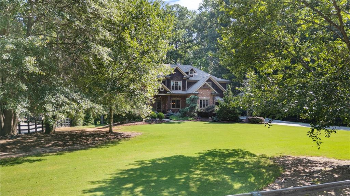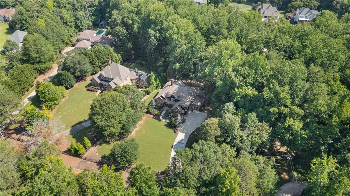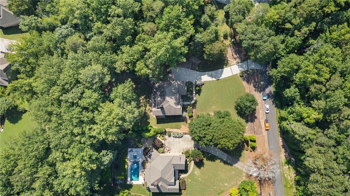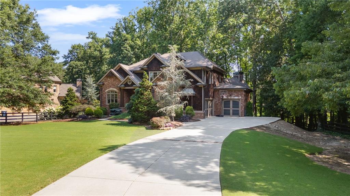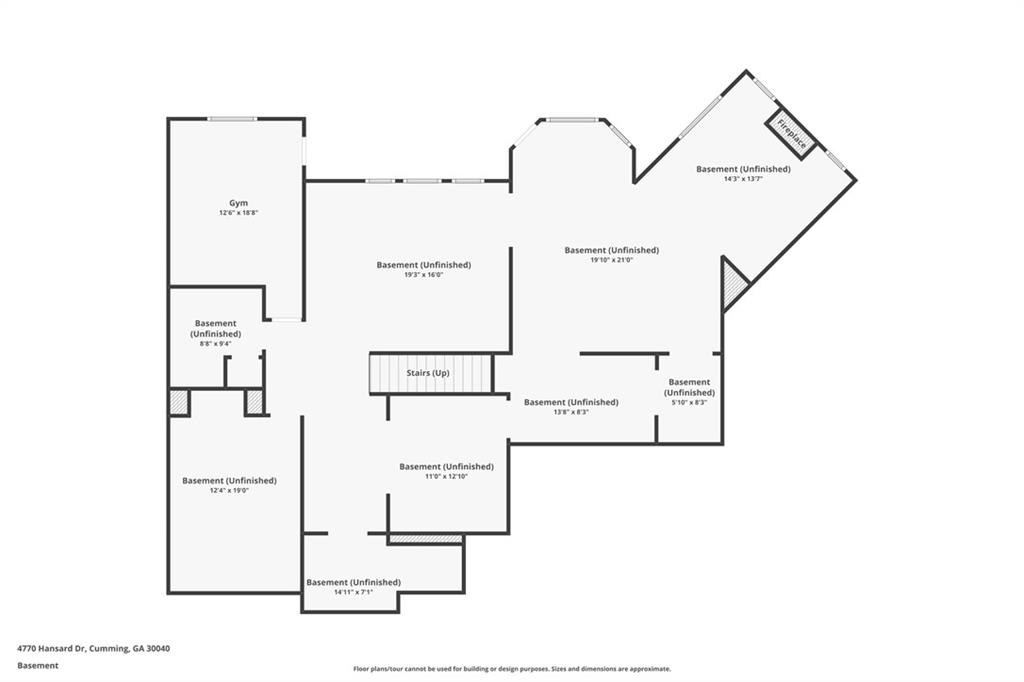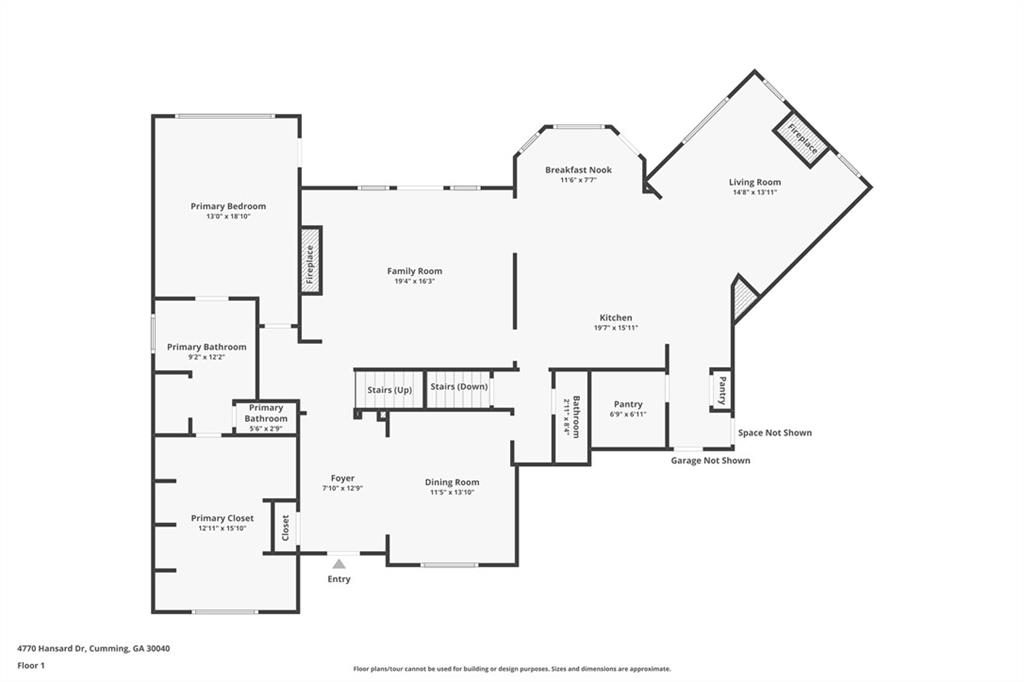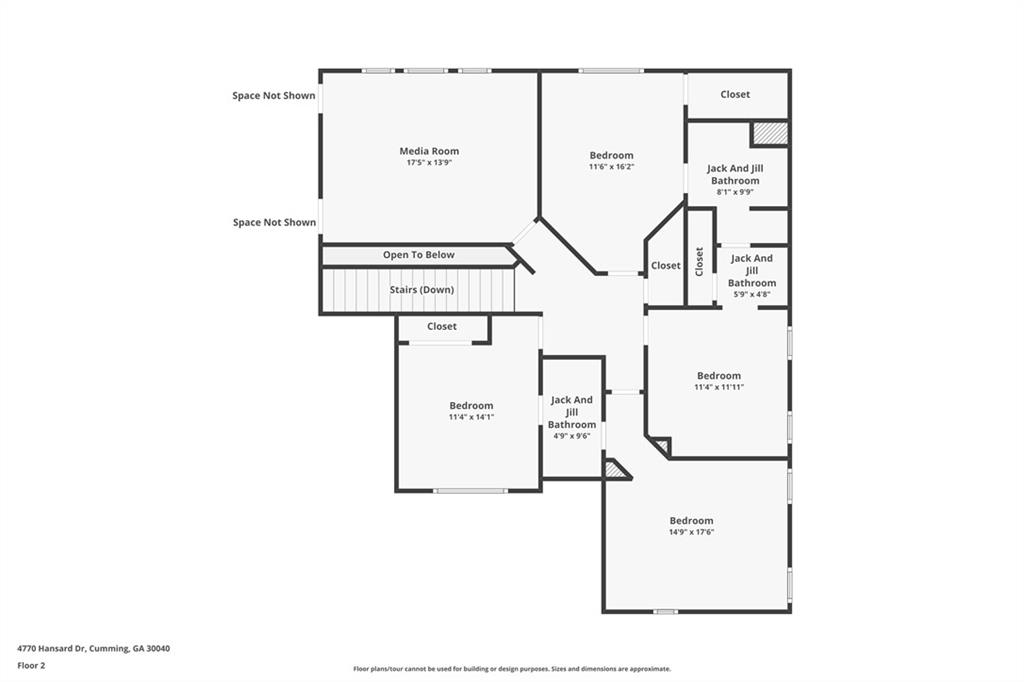4770 Hansard Drive
Cumming, GA 30040
$949,900
Experience timeless EUROPEAN CHARM with modern luxury in this custom-crafted retreat. Nestled on a serene ONE-ACRE lot with NO HOA, this four-sided brick home with cedar shake accents blends RUSTIC ELEGANCE with grand architectural sophistication. Step through a dramatic two-story foyer into a home designed for both style and comfort. The formal dining room, complete with a butler’s pantry, flows seamlessly into the great room where COFFERED CEILINGS, custom built-ins, and a stunning stone fireplace invite you to unwind. The adjoining screened deck is your personal sanctuary for peaceful mornings or cozy evenings. The GOURMET KITCHEN is a true showstopper—featuring a generous island, handcrafted cabinetry, and a sunlit breakfast nook that opens into a charming KEEPING ROOM with rustic beams and a SECOND FIREPLACE. Entertain effortlessly on the adjacent grilling deck. Pantry room and additional closets make for easy storage. Thoughtfully designed 3-CAR GARAGE delivers ultimate functionality for storage, hobbies, or the perfect home workshop. The MAIN-LEVEL OWNER'S SUITE is a serene escape, boasting a spa-inspired bath and a DESIGNER CLOSET SUITE with built-in laundry for peak convenience. Upstairs, four generously sized bedrooms—each with direct bathroom access, offer comfort and privacy for family or guests. A spacious bonus room adds versatility, perfect for a playroom, media center, or home office. The TERRACE LEVEL expands your living space with a finished workout room or office and endless potential in the unfinished areas—perfect for future customization. Step outside to a COVERED PATIO that opens to a sprawling backyard oasis featuring a firepit, space for a pool, and a level front yard ideal for soccer, football, or simply soaking in the sunshine. All within the coveted Forsyth County school district and just MINUTES FROM GA400, shopping, and dining—YOUR HAVE-IT-ALL HOME AWAITS!
- Zip Code30040
- CityCumming
- CountyForsyth - GA
Location
- ElementaryVickery Creek
- JuniorVickery Creek
- HighWest Forsyth
Schools
- StatusPending
- MLS #7611362
- TypeResidential
MLS Data
- Bedrooms5
- Bathrooms3
- Half Baths1
- Bedroom DescriptionMaster on Main
- RoomsBasement, Bonus Room, Exercise Room, Great Room, Media Room
- BasementBath/Stubbed, Daylight, Exterior Entry, Full, Unfinished
- FeaturesBeamed Ceilings, Bookcases, Coffered Ceiling(s), Disappearing Attic Stairs, Double Vanity, Entrance Foyer 2 Story, High Ceilings 10 ft Main, High Speed Internet, Smart Home, Tray Ceiling(s), Vaulted Ceiling(s), Walk-In Closet(s)
- KitchenBreakfast Room, Cabinets Stain, Keeping Room, Kitchen Island, Pantry, Pantry Walk-In, Stone Counters, View to Family Room
- AppliancesDishwasher, Double Oven, Dryer, Gas Cooktop, Gas Water Heater, Microwave, Range Hood, Refrigerator, Washer
- HVACCeiling Fan(s), Central Air, Zoned
- Fireplaces2
- Fireplace DescriptionFamily Room, Gas Starter, Keeping Room
Interior Details
- StyleEuropean, Rustic
- ConstructionBrick 4 Sides, Shingle Siding
- Built In2006
- StoriesArray
- ParkingGarage, Garage Door Opener, Garage Faces Side, Kitchen Level, Level Driveway
- FeaturesPrivate Entrance, Private Yard, Rain Gutters
- UtilitiesCable Available, Electricity Available, Natural Gas Available, Phone Available, Water Available
- SewerSeptic Tank
- Lot DescriptionBack Yard, Front Yard, Landscaped, Level, Private, Wooded
- Lot Dimensions166x349x89x342
- Acres1
Exterior Details
Listing Provided Courtesy Of: Century 21 Results 770-889-6090

This property information delivered from various sources that may include, but not be limited to, county records and the multiple listing service. Although the information is believed to be reliable, it is not warranted and you should not rely upon it without independent verification. Property information is subject to errors, omissions, changes, including price, or withdrawal without notice.
For issues regarding this website, please contact Eyesore at 678.692.8512.
Data Last updated on October 9, 2025 3:03pm
