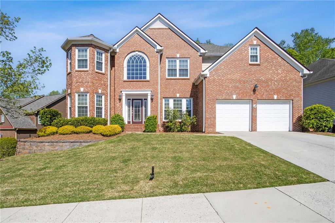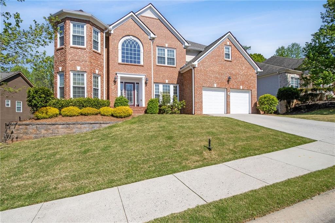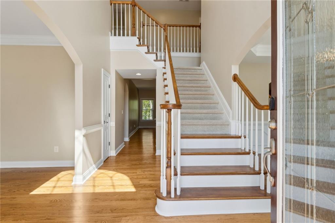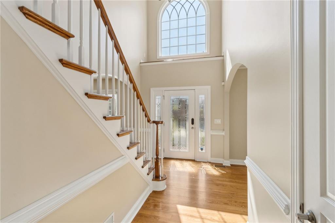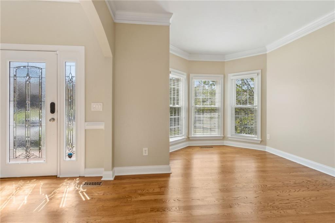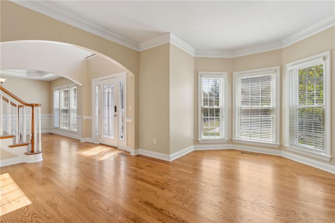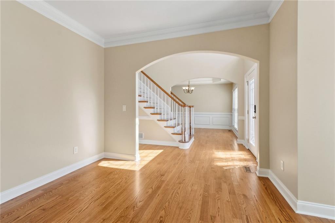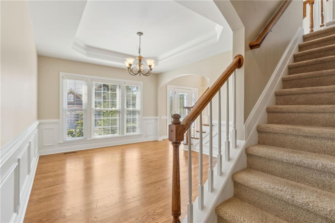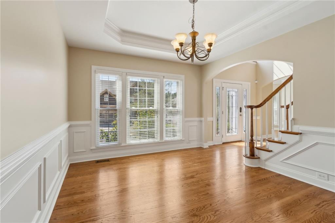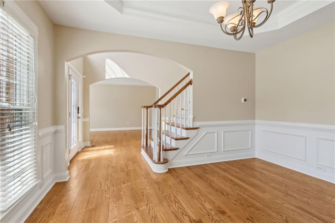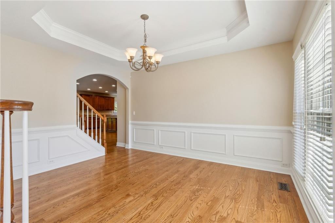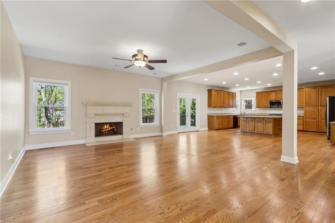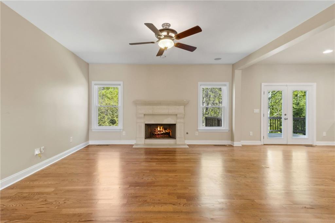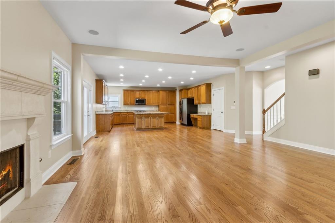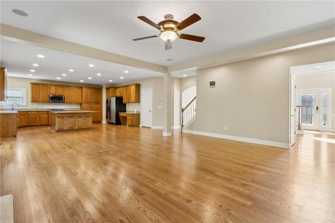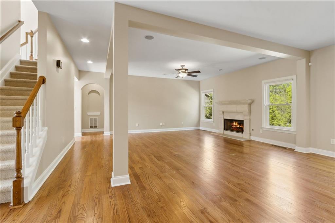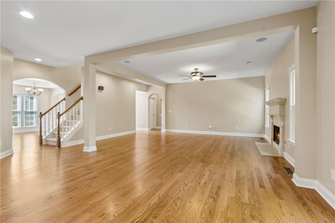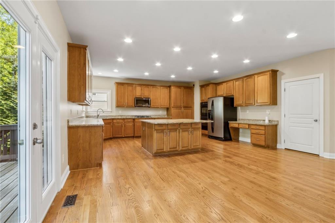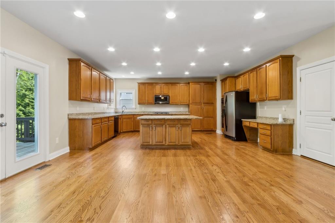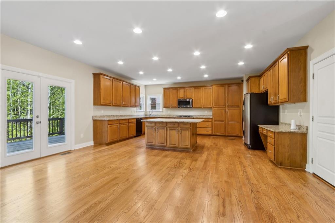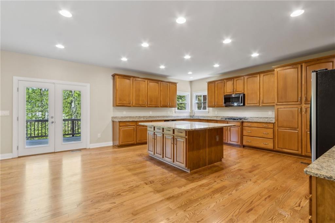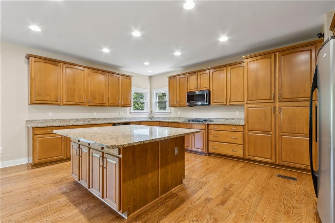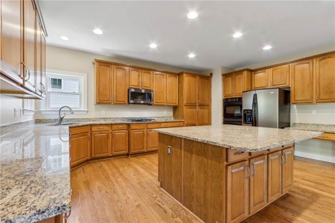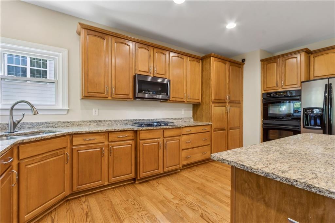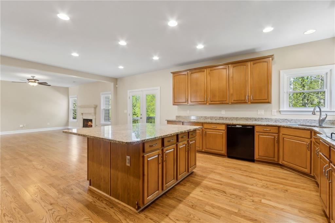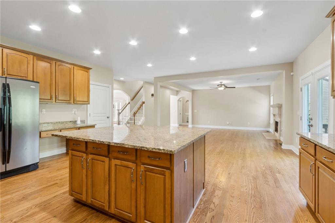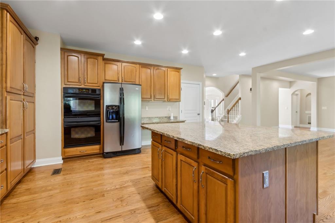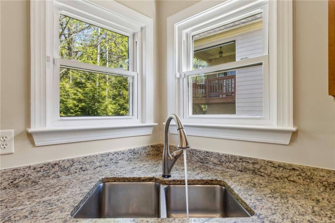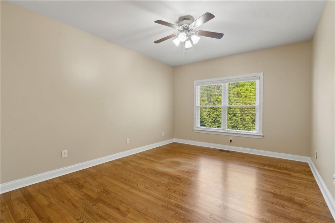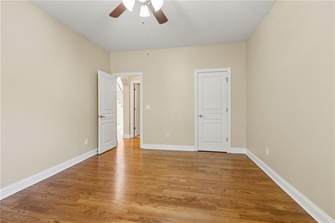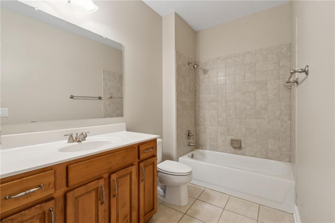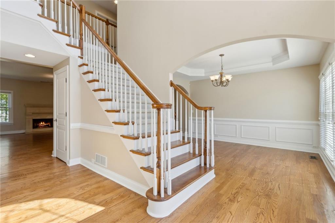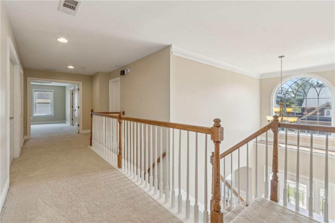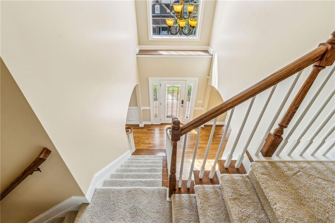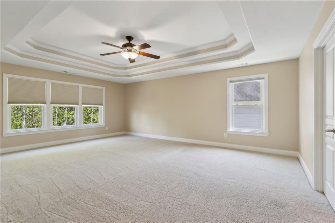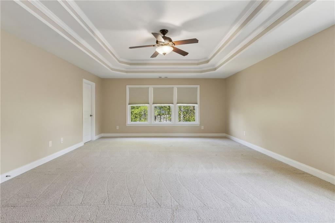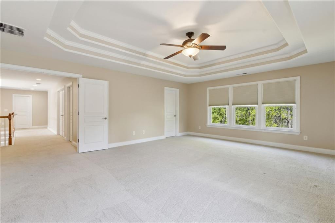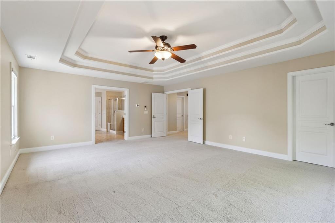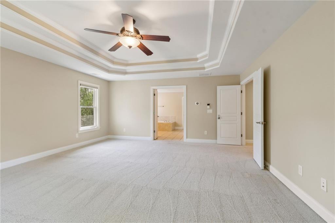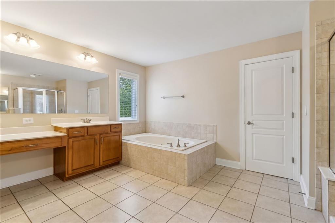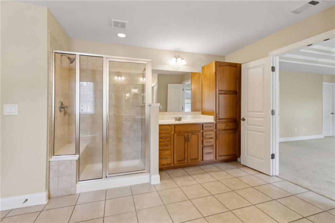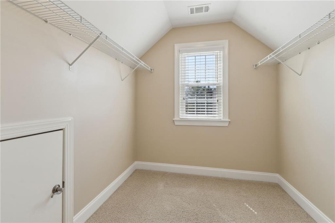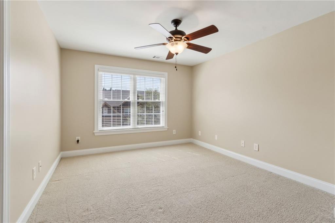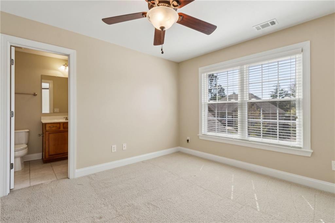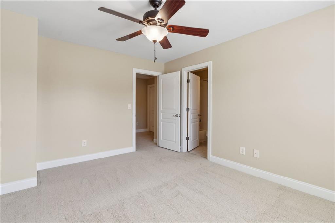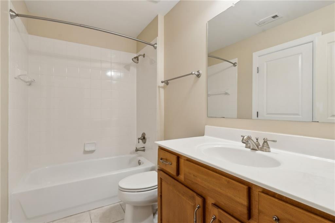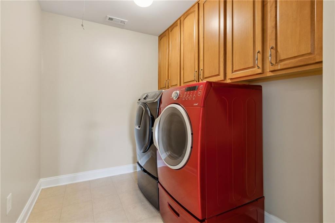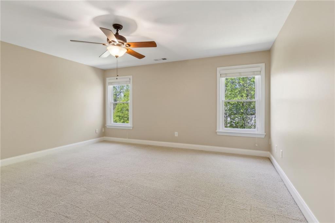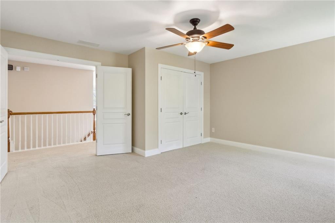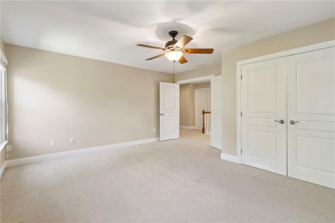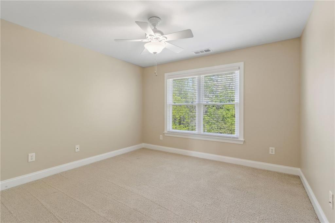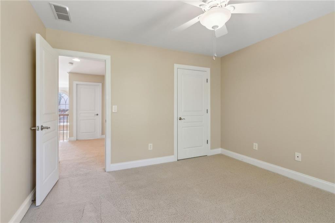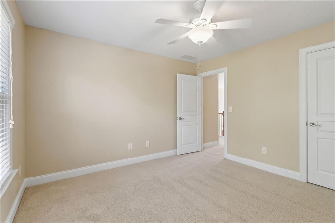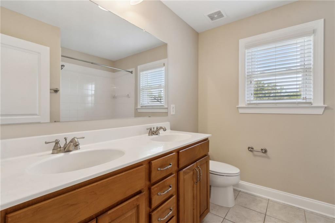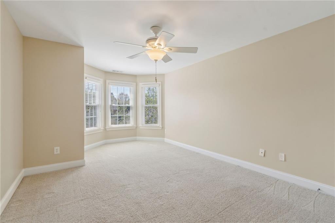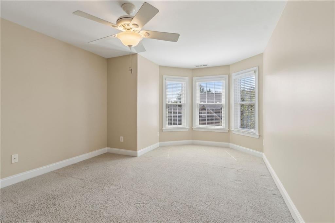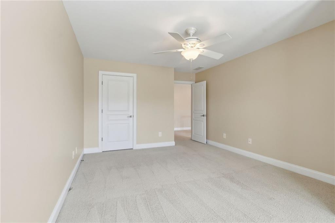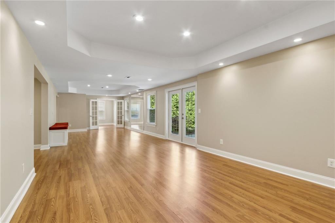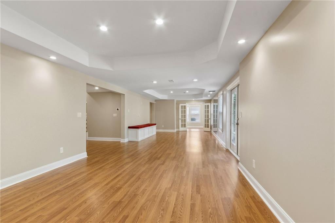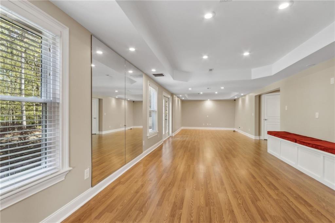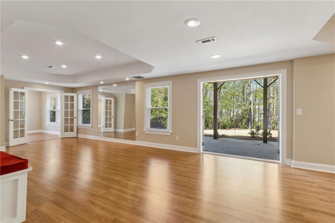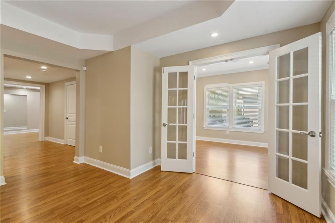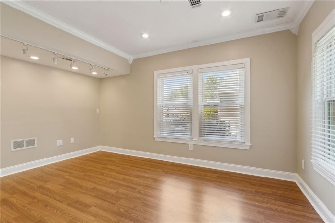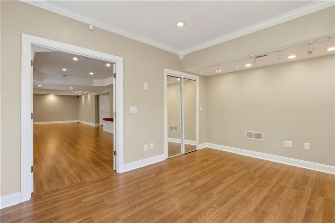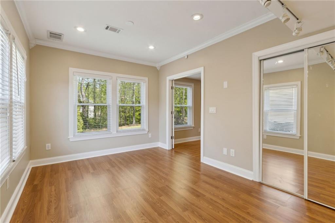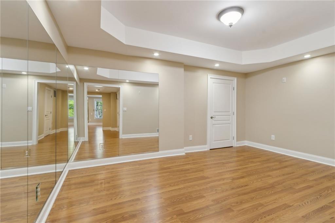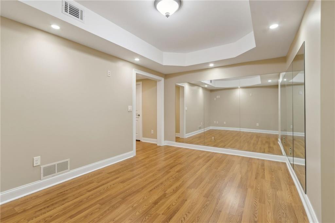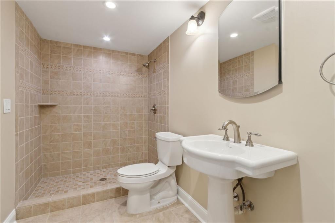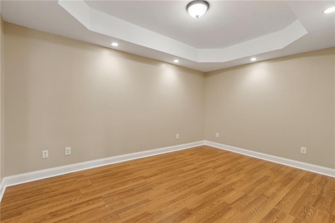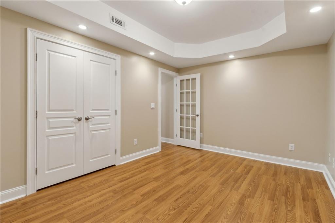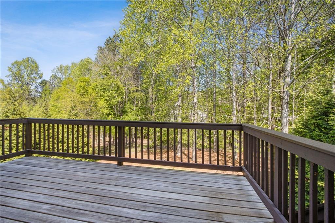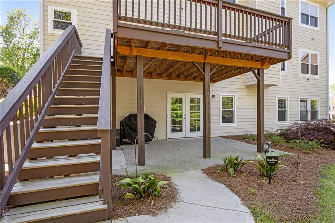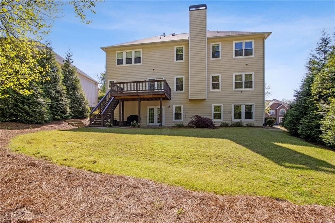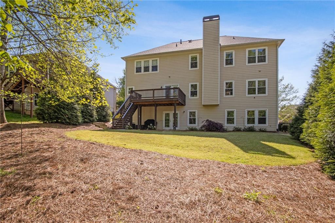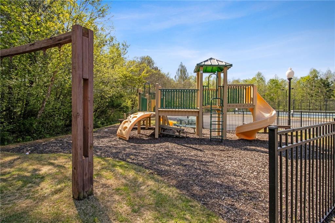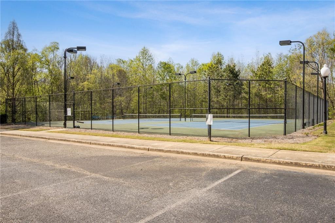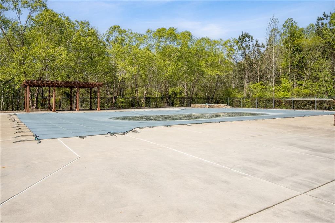5480 Sandstone Court
Cumming, GA 30040
$795,000
This stunning brick-front home offers 8 bedrooms, 5 full baths, and is absolutely immaculate – TRULY move-in ready! The main level features beautiful 3/4” solid oak hardwood floors, a spacious open-concept kitchen with an oversized island, and ample space for a breakfast table. The kitchen overlooks a cozy family room, making it perfect for entertaining. You’ll also find a separate dining room that easily seats 12+, a dedicated office, and a guest suite on the main floor. Upstairs, there are three spacious secondary bedrooms – one with its own private bath – a convenient laundry room, and a luxurious oversized master suite. The master includes his and hers walk-in closets, a spa-like bathroom with a walk-in shower, and a jacuzzi tub for ultimate relaxation. The fully finished basement provides incredible flexibility, with space perfect for a home theater, 2–3 additional bedrooms, a fitness room with mirrored walls, a crafting area, and more. It’s already stubbed and pre-wired for a kitchenette with plumbing and electrical for a sink, microwave, and 30-amp two-burner cooktop. Step outside to a beautifully landscaped, easy-to-maintain yard. The private backyard is partially wooded and partially open—ideal for grilling, relaxing, and enjoying the outdoors. The home features a 4-year-old roof with upgraded 4” gutters and BRAND NEW windows for added peace of mind. Located in a beautifully landscaped community with an HOA that includes a pool, tennis courts, and playground, this home sits just off Peachtree Pkwy and Bethelview Rd in Cumming (Forsyth County) within a highly sought-after school district. Enjoy proximity to premier shopping, dining, and entertainment at the Cumming City Center, The Collection, Halcyon, and the Big Creek Greenway entrance right across the street. Easy access to GA-400 makes commuting to Atlanta or the North Georgia Mountains a breeze. This is truly a wonderful place to call home!
- SubdivisionForest Brooke
- Zip Code30040
- CityCumming
- CountyForsyth - GA
Location
- ElementaryNew Hope - Forsyth
- JuniorVickery Creek
- HighWest Forsyth
Schools
- StatusActive
- MLS #7611498
- TypeResidential
MLS Data
- Bedrooms8
- Bathrooms5
- Bedroom DescriptionOversized Master
- RoomsBasement, Bathroom, Bedroom, Computer Room, Exercise Room, Family Room, Media Room, Office
- BasementDaylight, Exterior Entry, Finished, Finished Bath, Full, Interior Entry
- FeaturesCrown Molding, Disappearing Attic Stairs, Double Vanity, Entrance Foyer 2 Story, High Ceilings 9 ft Main, High Speed Internet, His and Hers Closets, Recessed Lighting, Tray Ceiling(s), Walk-In Closet(s)
- KitchenBreakfast Bar, Breakfast Room, Cabinets Stain, Kitchen Island, Pantry, Stone Counters, View to Family Room
- AppliancesDishwasher, Disposal, Double Oven, Dryer, Gas Cooktop, Gas Water Heater, Microwave, Refrigerator, Self Cleaning Oven, Washer
- HVACCeiling Fan(s), Central Air, Zoned
- Fireplaces1
- Fireplace DescriptionFamily Room, Gas Log, Gas Starter
Interior Details
- StyleTraditional
- ConstructionBrick Front, HardiPlank Type
- Built In2006
- StoriesArray
- ParkingAttached, Driveway, Garage, Garage Door Opener, Garage Faces Front, Kitchen Level
- FeaturesPrivate Yard
- ServicesHomeowners Association, Near Trails/Greenway, Playground, Pool, Sidewalks, Street Lights, Tennis Court(s)
- UtilitiesCable Available, Electricity Available, Natural Gas Available, Sewer Available, Underground Utilities, Water Available
- SewerPublic Sewer
- Lot DescriptionBack Yard, Cul-de-sac Lot, Landscaped, Private, Sprinklers In Front, Sprinklers In Rear
- Lot Dimensionsx
- Acres0.25
Exterior Details
Listing Provided Courtesy Of: Right Deal Realty, LLC. 678-576-9004

This property information delivered from various sources that may include, but not be limited to, county records and the multiple listing service. Although the information is believed to be reliable, it is not warranted and you should not rely upon it without independent verification. Property information is subject to errors, omissions, changes, including price, or withdrawal without notice.
For issues regarding this website, please contact Eyesore at 678.692.8512.
Data Last updated on October 12, 2025 3:23am
