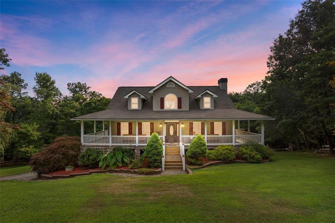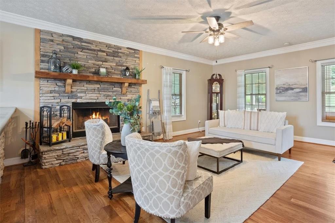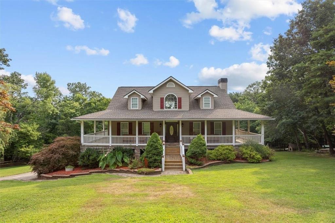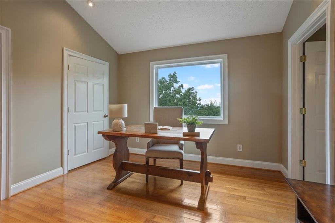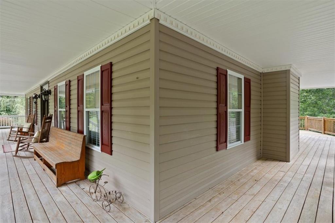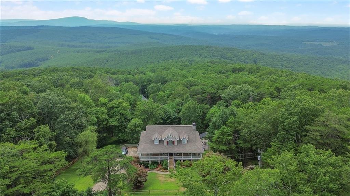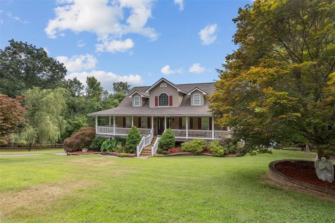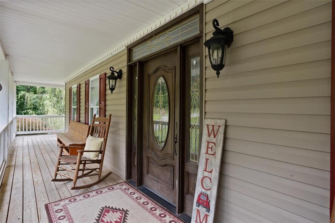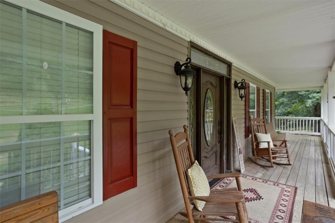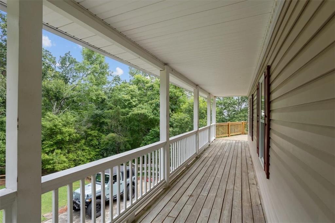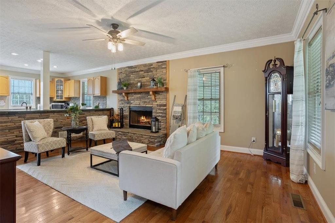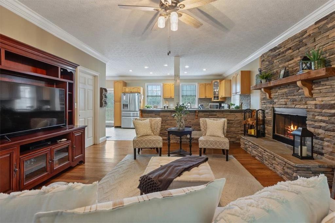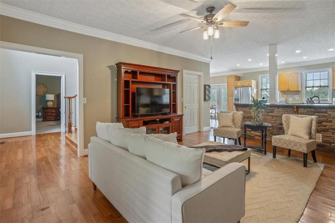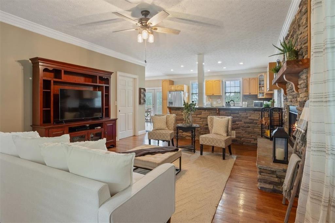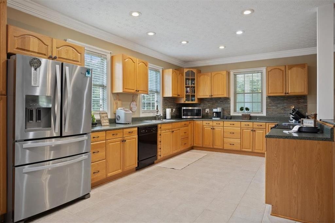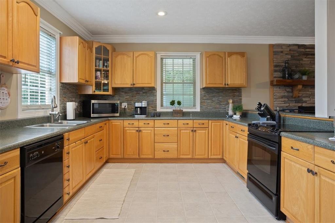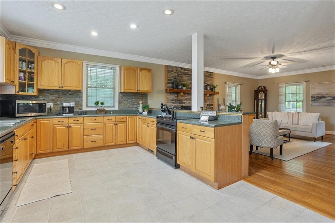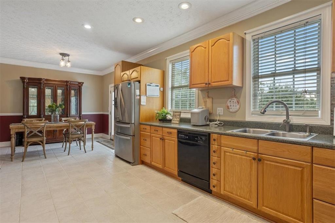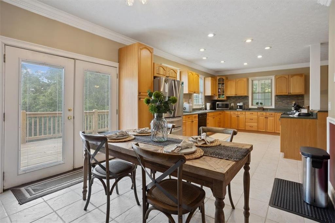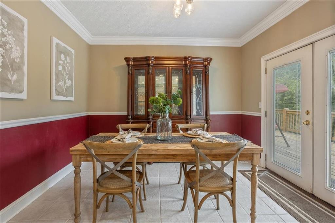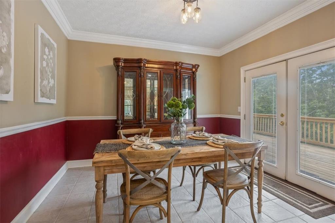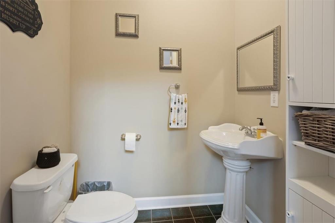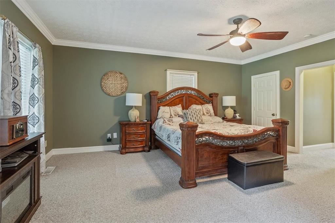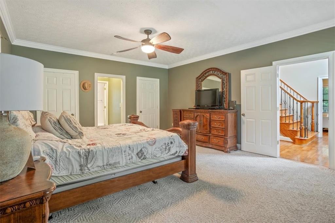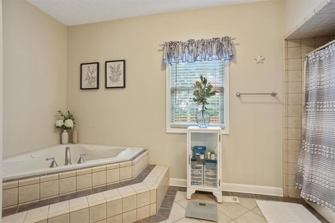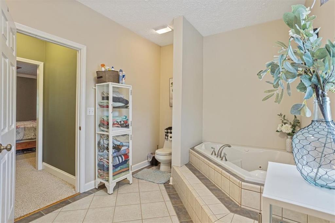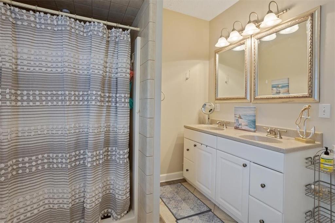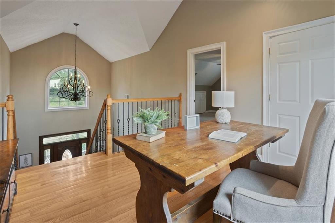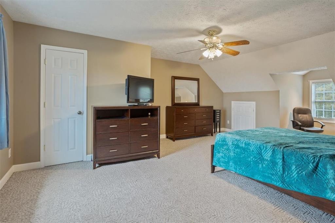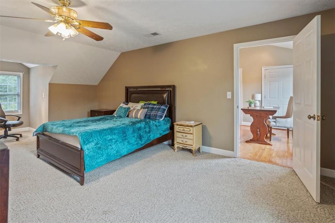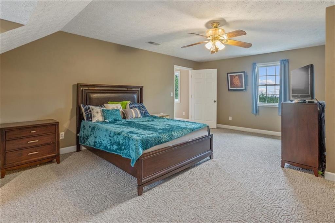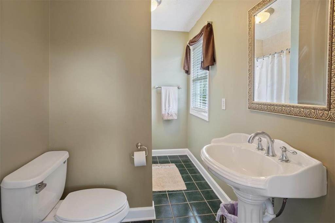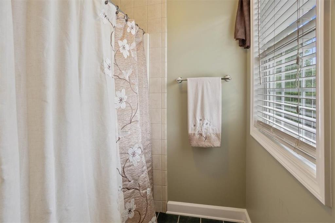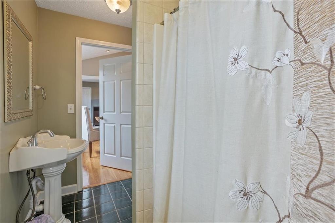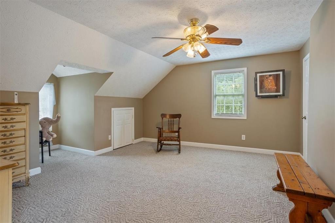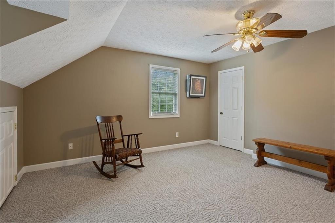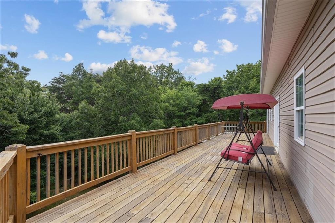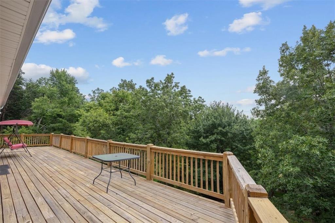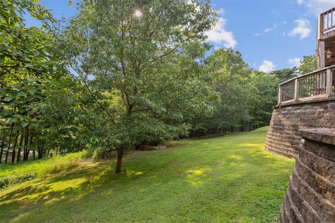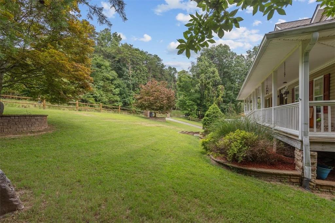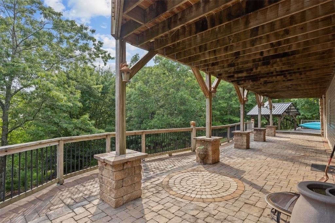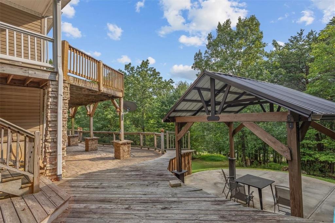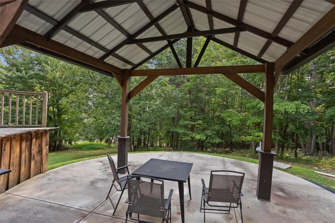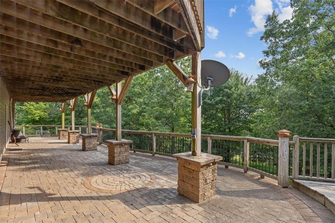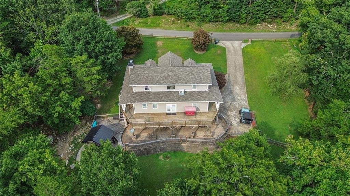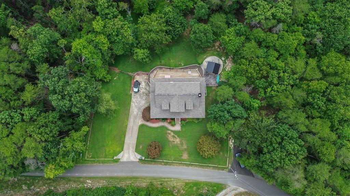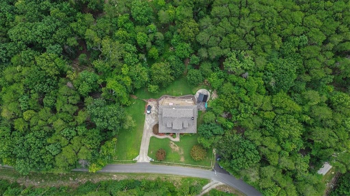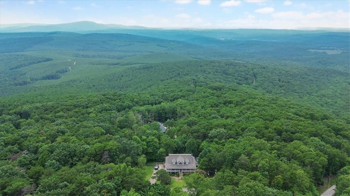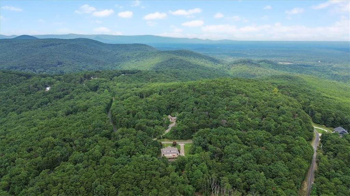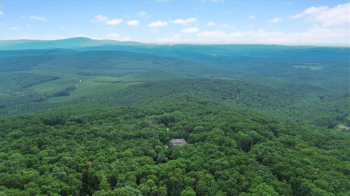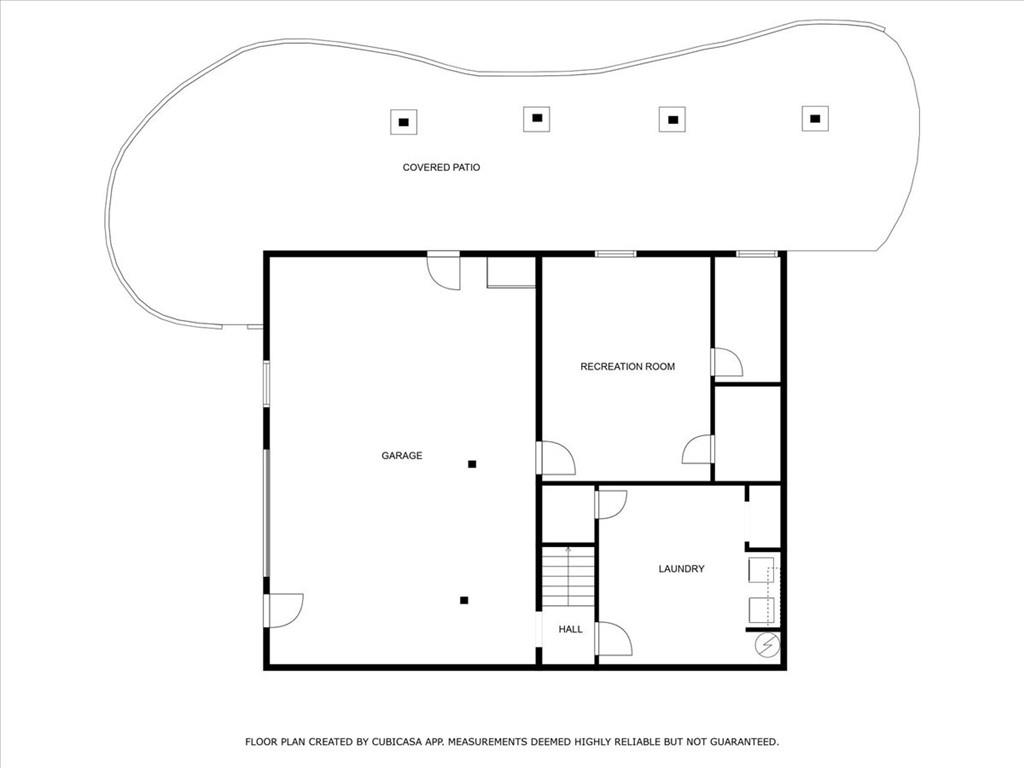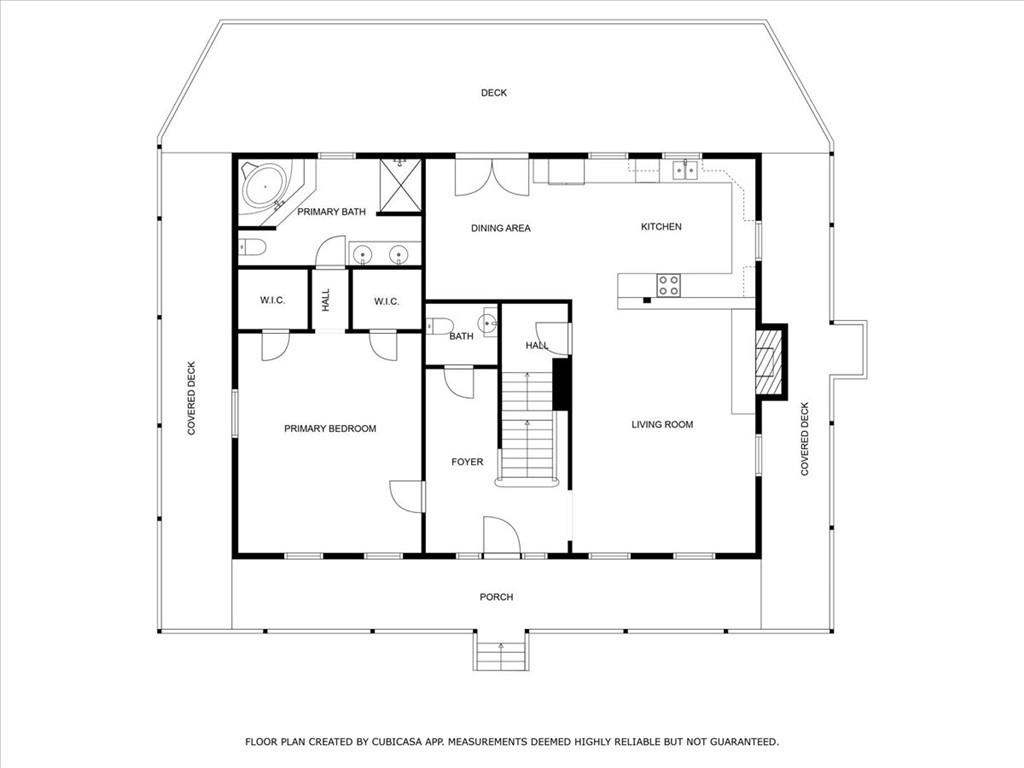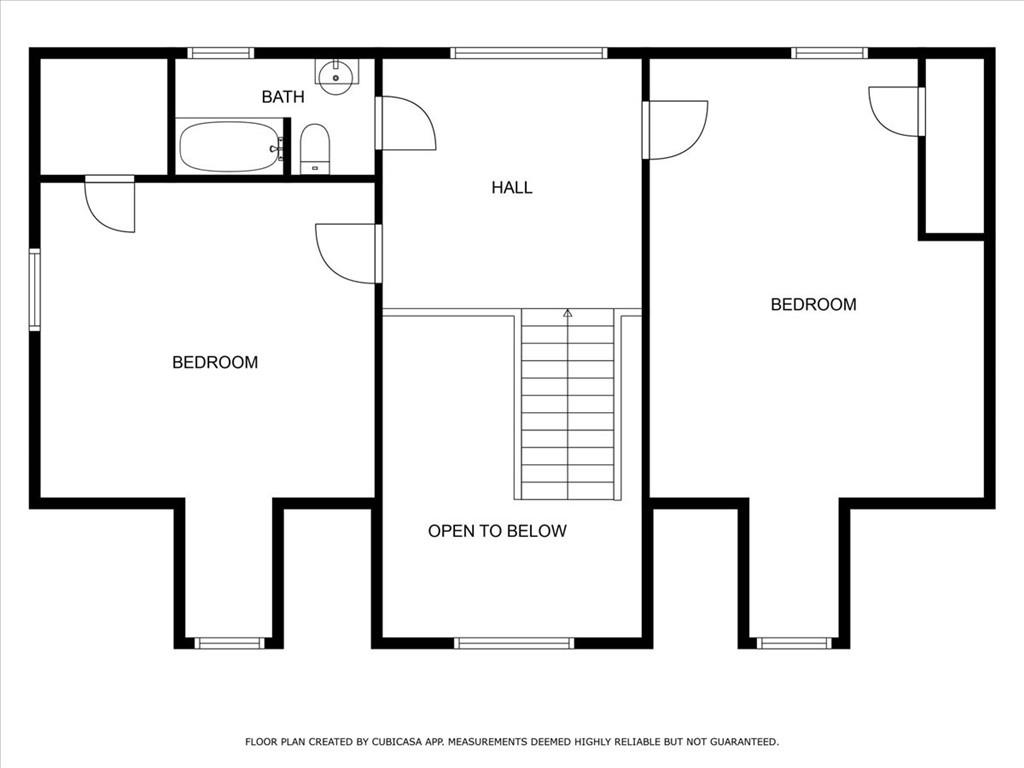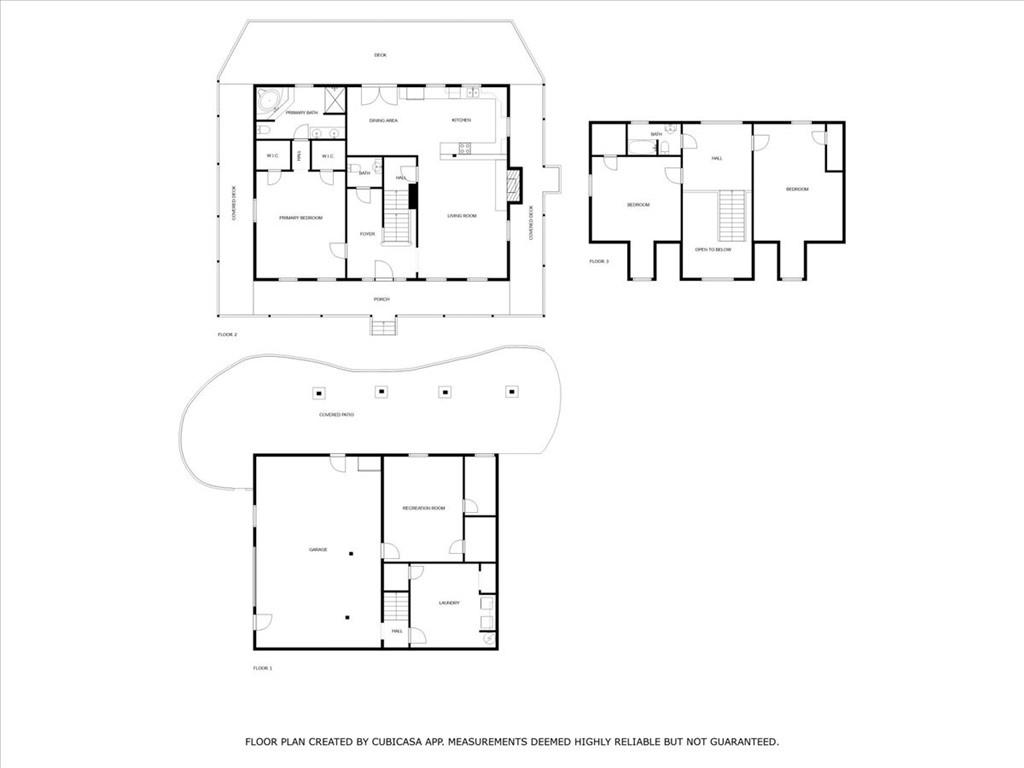970 Salacoa Vista
Jasper, GA 30143
$465,000
Stunning Mountain Retreat in Charming Lake Community. Escape the chaos of city life in this peaceful mountain getaway nestled in the serene Salacoa Highlands. Whether you're seeking a full-time residence or a weekend escape, this home offers breathtaking views, inviting outdoor spaces, and comfort around every corner. The main-level primary suite allows for easy one-level living, while spacious secondary bedrooms upstairs provide privacy for family or guests. The open-concept kitchen, complete with a breakfast bar, is perfect for entertaining—your loved ones can gather while you prepare meals and snacks. A stack stone, wood-burning fireplace creates a cozy ambiance in the family room. The dining area opens to deck, ideal for grilling and large gatherings. Enjoy outdoor living at its best with a wraparound porch, decorative brick patio, and pavilion—perfect for sunset barbecues. The beautifully landscaped yard is a showstopper, featuring mature Japanese maples, vibrant flowers, and intricate stonework. Whole-house generator. Looking for extra space? The basement is ready to be customized with full bath, offering endless possibilities. Additionally, an acre and a half of adjoining land is available, perfect for expanding your private oasis. Residents enjoy access to a private 22-acre lake with fishing (no license required), kayaking, paddle boats, and a picnic area. Friendly neighbors, community events, and awe-inspiring scenery await. This is your happy place—make it yours today!
- SubdivisionSalacoa Highlands
- Zip Code30143
- CityJasper
- CountyPickens - GA
Location
- StatusPending
- MLS #7611539
- TypeResidential
MLS Data
- Bedrooms3
- Bathrooms3
- Half Baths1
- Bedroom DescriptionMaster on Main, Split Bedroom Plan
- RoomsBasement, Family Room, Kitchen, Laundry, Workshop
- BasementDaylight, Driveway Access, Exterior Entry, Finished Bath, Unfinished, Walk-Out Access
- FeaturesEntrance Foyer 2 Story, High Ceilings 9 ft Lower, High Ceilings 9 ft Main, High Ceilings 9 ft Upper, His and Hers Closets, Recessed Lighting, Walk-In Closet(s)
- KitchenBreakfast Bar, Cabinets Stain, Eat-in Kitchen, Laminate Counters, View to Family Room
- AppliancesDishwasher, Electric Cooktop, Electric Oven/Range/Countertop, Electric Water Heater, Microwave
- HVACCeiling Fan(s), Central Air
- Fireplaces1
- Fireplace DescriptionFamily Room, Raised Hearth, Stone
Interior Details
- StyleCountry, Farmhouse
- ConstructionVinyl Siding
- Built In2001
- StoriesArray
- ParkingAttached, Driveway, Garage, Parking Pad, Storage
- FeaturesLighting, Private Yard, Rain Barrel/Cistern(s)
- ServicesBarbecue, Lake
- UtilitiesWell, Cable Available, Electricity Available, Phone Available, Water Available
- SewerSeptic Tank
- Lot DescriptionBack Yard, Front Yard, Landscaped, Mountain Frontage, Private, Wooded
- Lot Dimensionsx
- Acres1.53
Exterior Details
Listing Provided Courtesy Of: Keller Williams Realty Partners 678-569-4000

This property information delivered from various sources that may include, but not be limited to, county records and the multiple listing service. Although the information is believed to be reliable, it is not warranted and you should not rely upon it without independent verification. Property information is subject to errors, omissions, changes, including price, or withdrawal without notice.
For issues regarding this website, please contact Eyesore at 678.692.8512.
Data Last updated on October 4, 2025 8:47am
