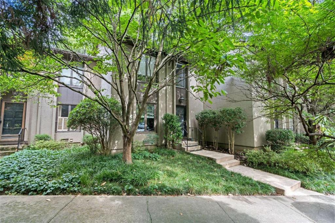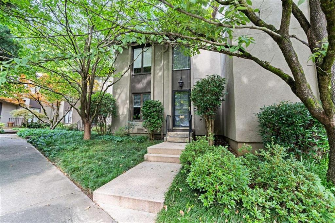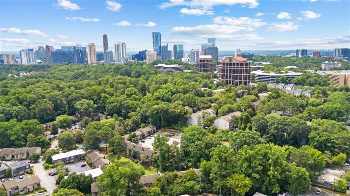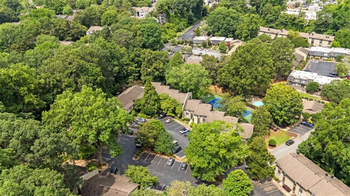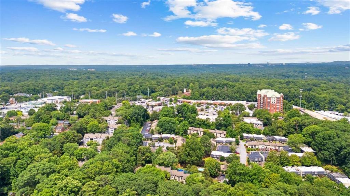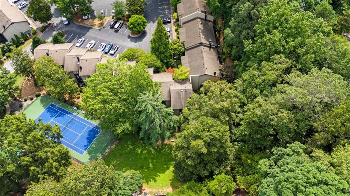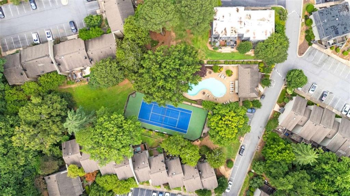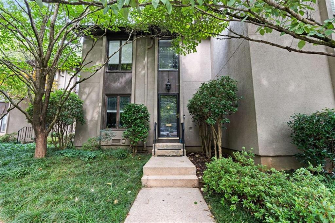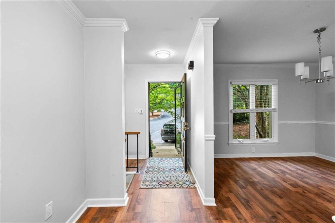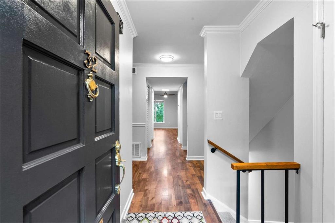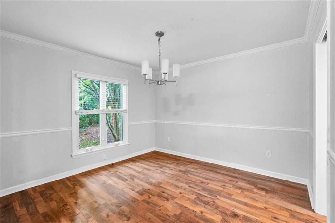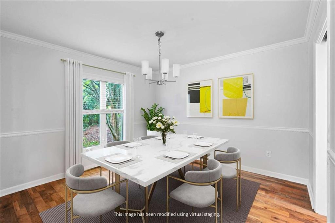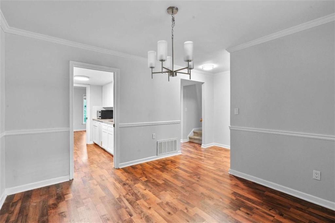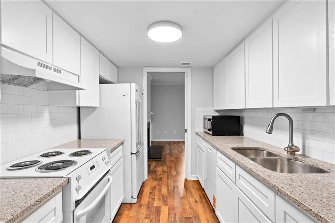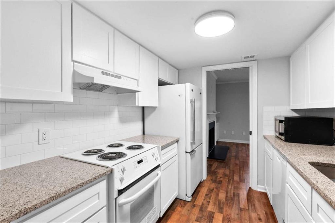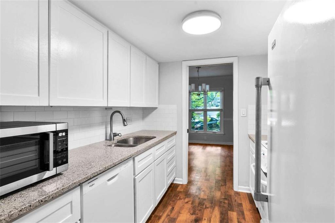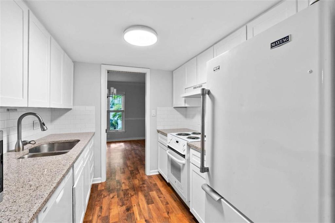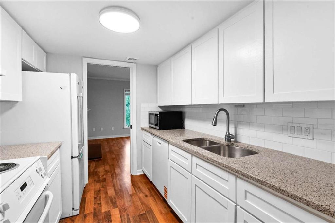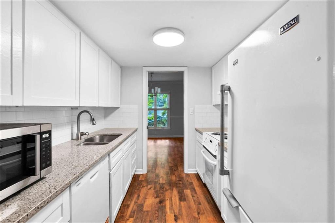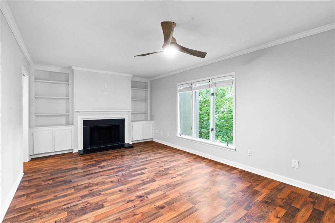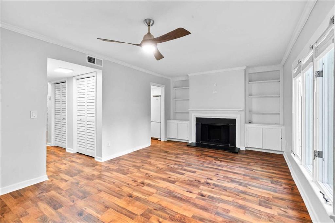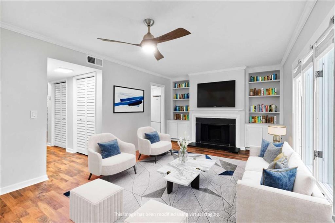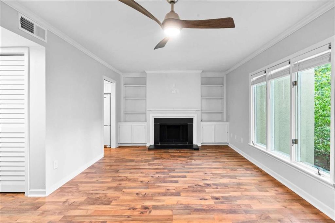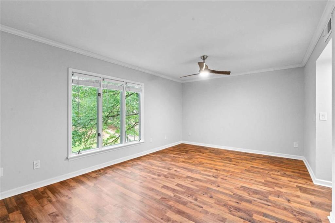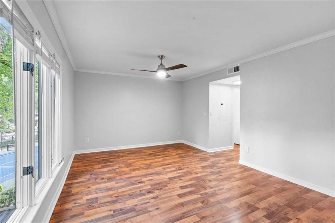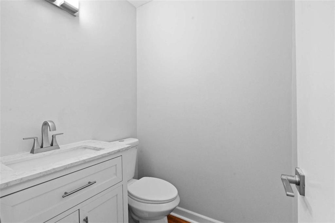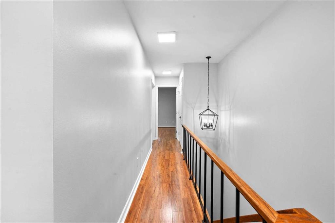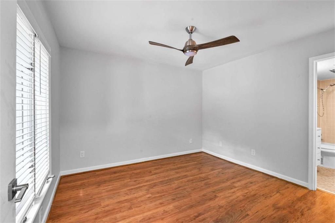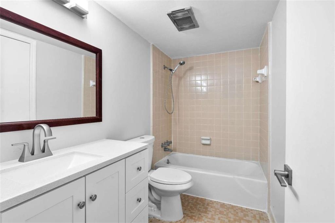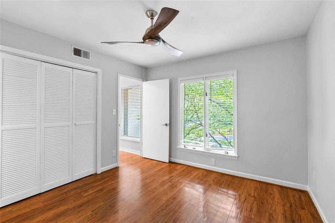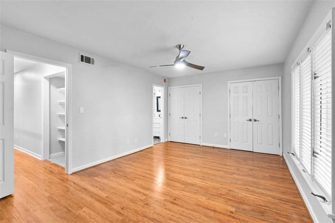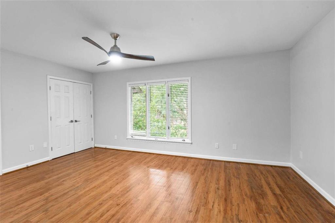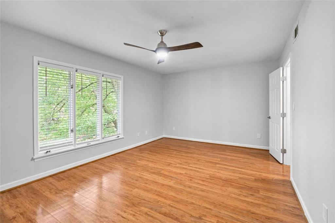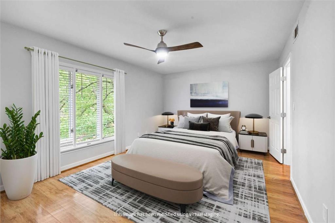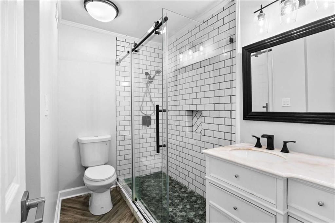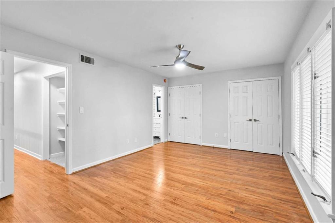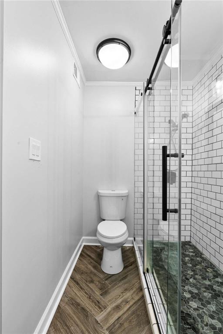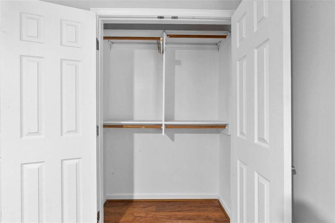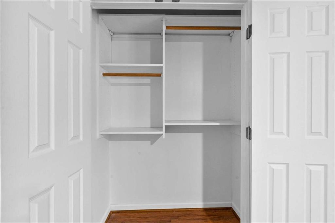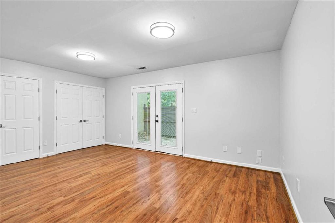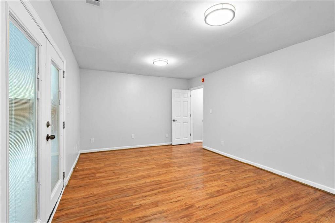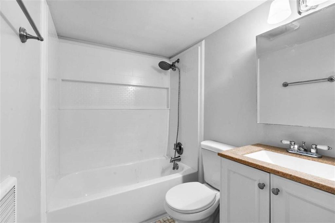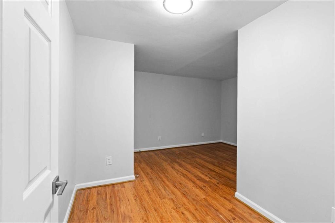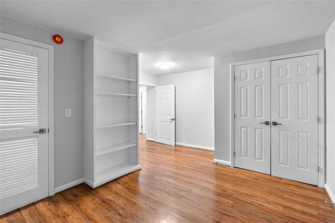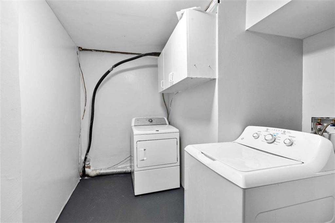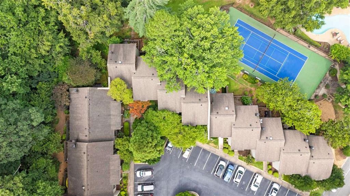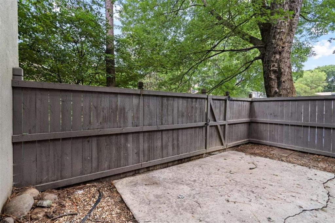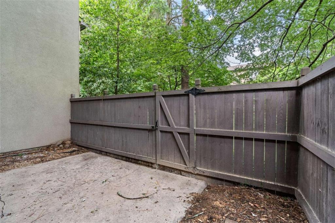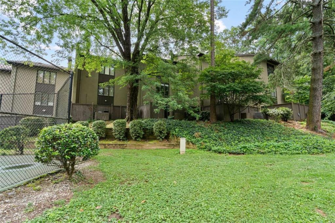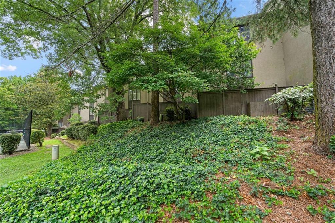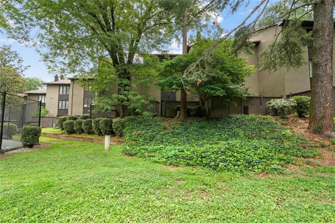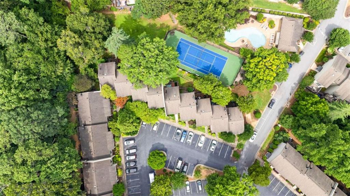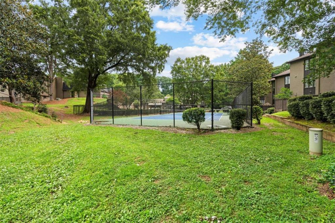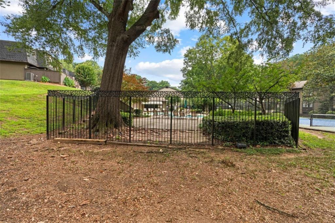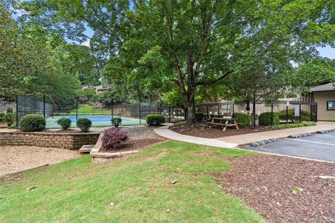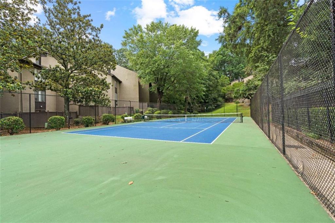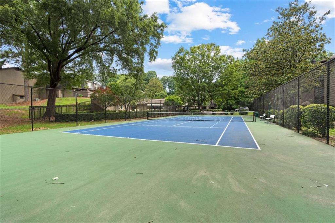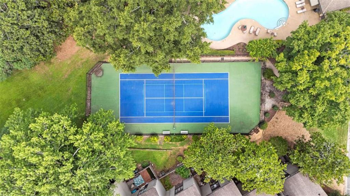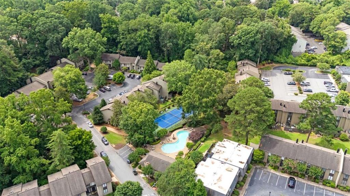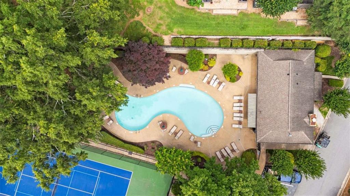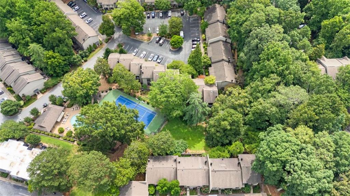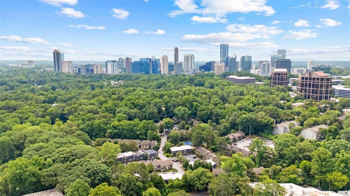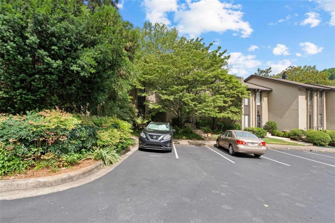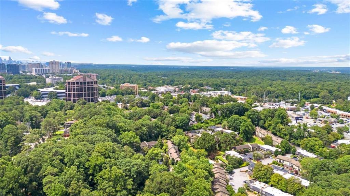32 Ivy Parkway NE
Atlanta, GA 30342
$474,900
Location, Location, Location!! Your very own renovated and updated three-level townhome featuring 4 bedroom/3.5 bath in the heart of Buckhead! The entire home has been freshly painted inside, new range in kitchen, new dishwasher, new carpet on stairs, other flooring in the home is updated and new or newer hardwoods and LVP, all new ceiling fans, light fixtures, New bathroom vanities, new faucets, all new White low flow water efficient chair height toilets, many new closet & interior doors, all new door knobs and more~ Must see! The kitchen is in the heart of this home with easy direct access to both the Dining Room and Family Room with a flowing floor plan great for family fun and entertaining all with natural light and a Wall of Windows in the family room. The family room is flanked with a fireplace and built-in shelves. Upstairs is a graciously sized Primary bedroom, large en-suite bath with glass walk-in shower and nice size secondary/2nd bedroom with private bath. The lower level has 2 bedrooms, a laundry closet/room, and full bath. Walk outside to your private gated fenced-in patio! Open your patio gate to an expansive grassy greenspace area to enjoy with direct access to tennis courts and swimming pool surrounded with trees,beauty and nature! Amenities at The Ivys include the pool, tennis courts, club house, greenspace, walking trails, doggy stations and more. Walking distance to shopping and restuarants, conveniently located by short drive to more shopping, restuarants, Phipps, Lenox and so much more! Come and enjoy this amenity rich lifestyle and intown living!
- SubdivisionThe Ivys
- Zip Code30342
- CityAtlanta
- CountyFulton - GA
Location
- ElementarySarah Rawson Smith
- JuniorWillis A. Sutton
- HighNorth Atlanta
Schools
- StatusActive
- MLS #7611549
- TypeCondominium & Townhouse
MLS Data
- Bedrooms4
- Bathrooms3
- Half Baths1
- RoomsFamily Room, Laundry
- BasementDaylight, Exterior Entry, Finished, Finished Bath, Interior Entry
- FeaturesBookcases, Entrance Foyer, High Ceilings, High Ceilings 9 ft Lower, High Ceilings 9 ft Main, High Ceilings 9 ft Upper, High Speed Internet, Low Flow Plumbing Fixtures, Walk-In Closet(s)
- KitchenCabinets White, Stone Counters
- AppliancesDishwasher, Refrigerator, Washer
- HVACCeiling Fan(s), Central Air, Electric
- Fireplaces1
- Fireplace DescriptionFactory Built, Family Room
Interior Details
- StyleMid-Century Modern, Modern, Townhouse
- ConstructionStucco
- Built In1972
- StoriesArray
- ParkingAssigned, Kitchen Level
- FeaturesPrivate Entrance
- ServicesHomeowners Association, Near Shopping, Pool, Tennis Court(s)
- UtilitiesCable Available, Electricity Available, Sewer Available, Water Available
- SewerPublic Sewer
- Acres0.041
Exterior Details
Listing Provided Courtesy Of: Berkshire Hathaway HomeServices Georgia Properties 770-487-8300

This property information delivered from various sources that may include, but not be limited to, county records and the multiple listing service. Although the information is believed to be reliable, it is not warranted and you should not rely upon it without independent verification. Property information is subject to errors, omissions, changes, including price, or withdrawal without notice.
For issues regarding this website, please contact Eyesore at 678.692.8512.
Data Last updated on October 4, 2025 8:47am
