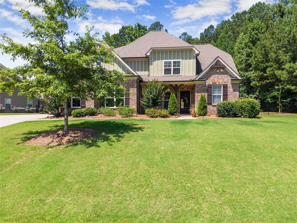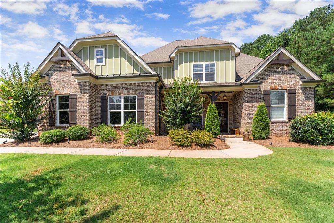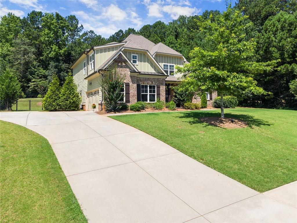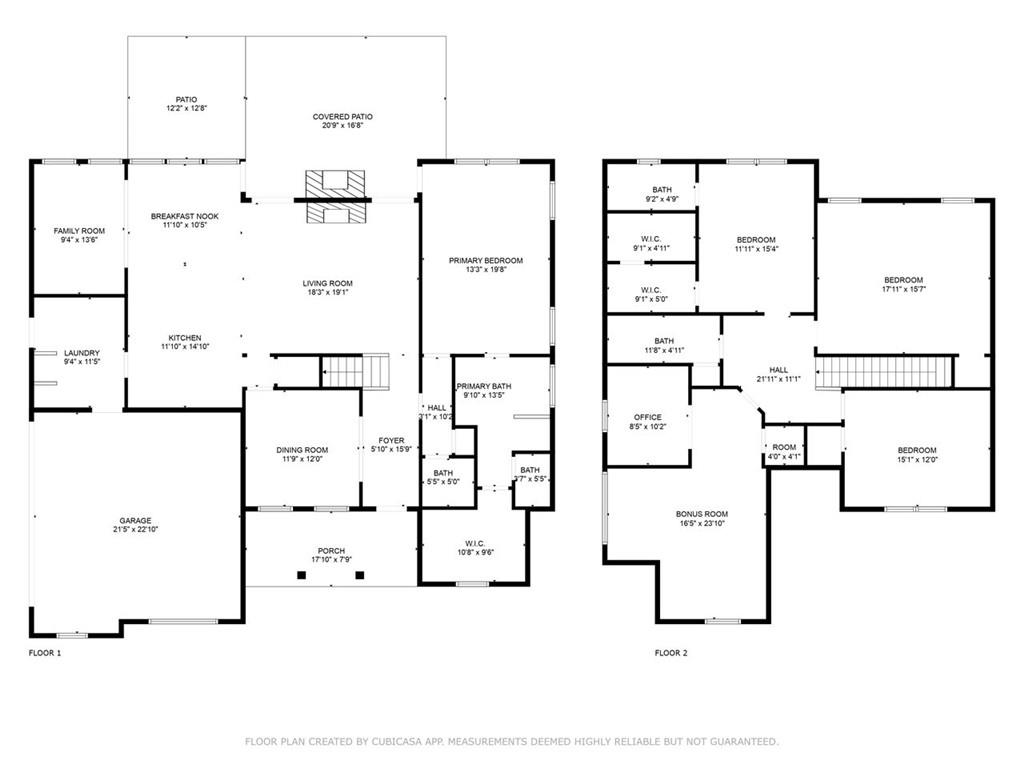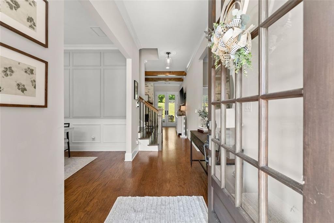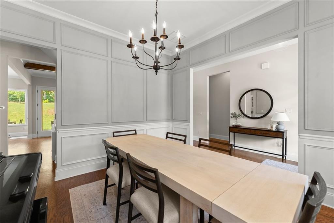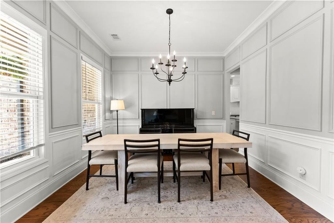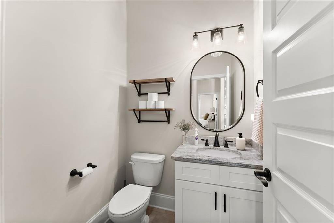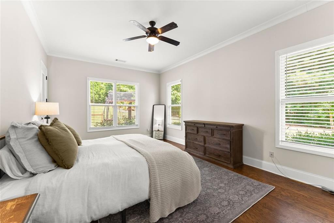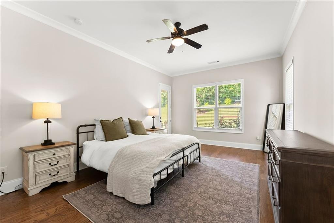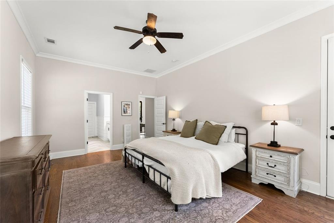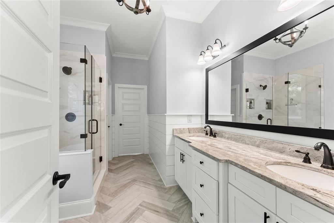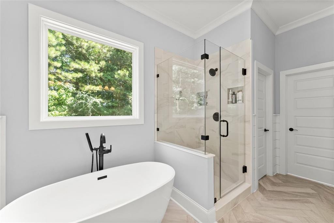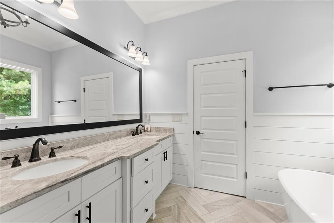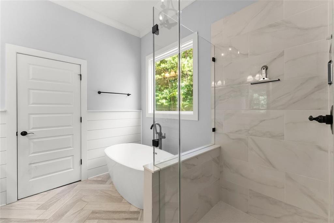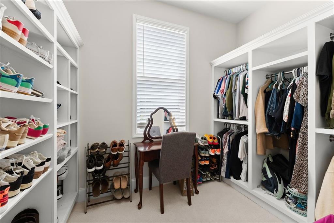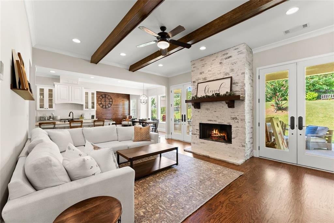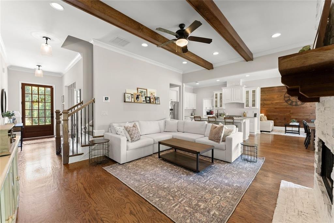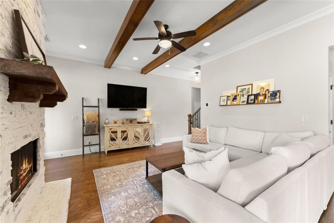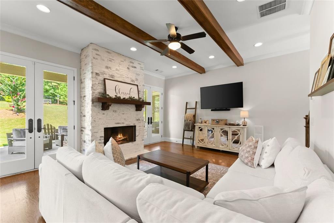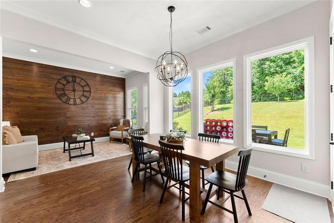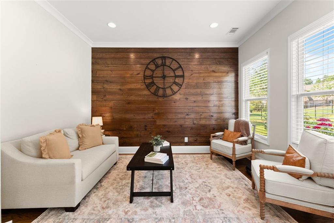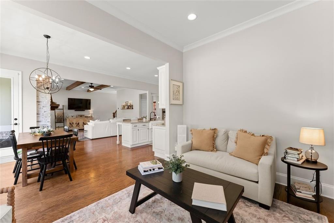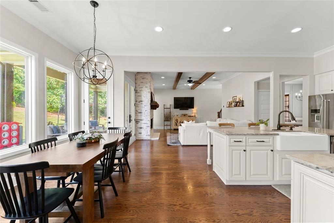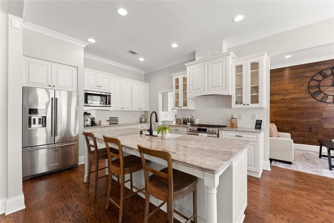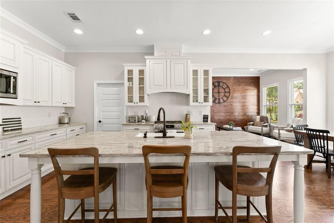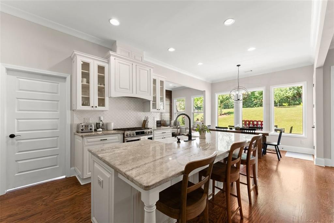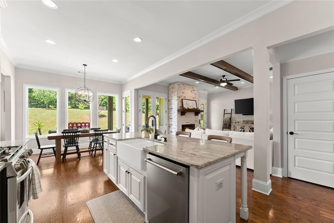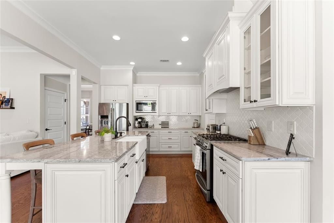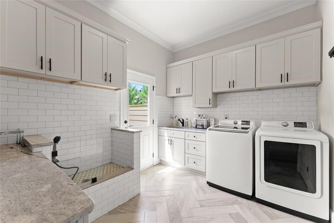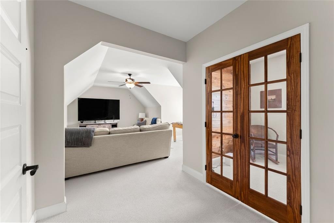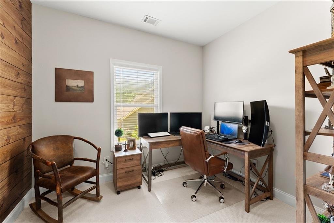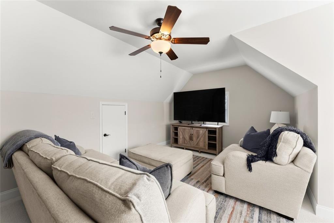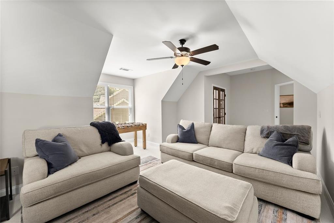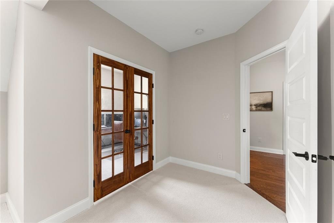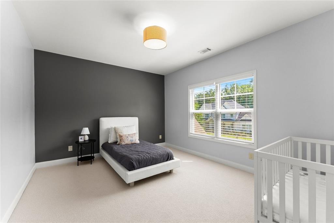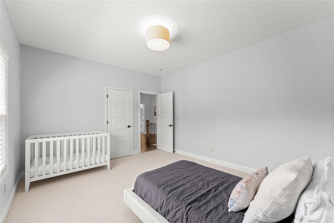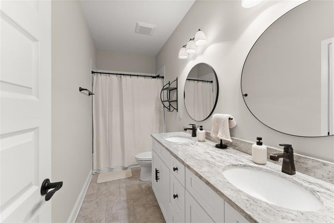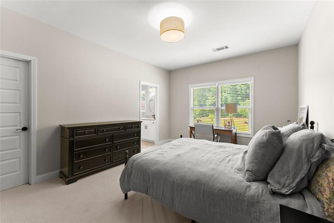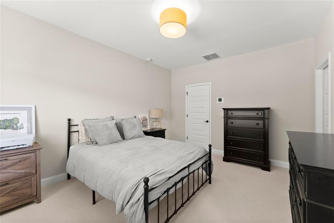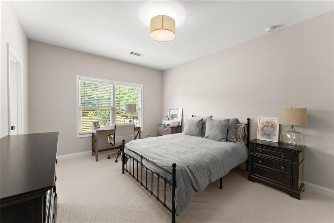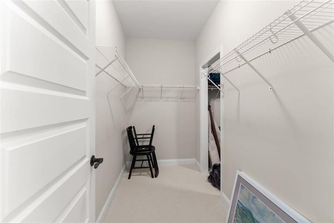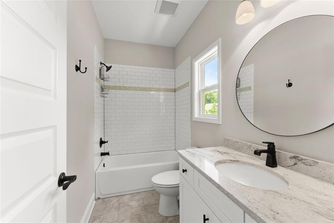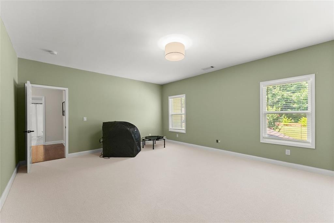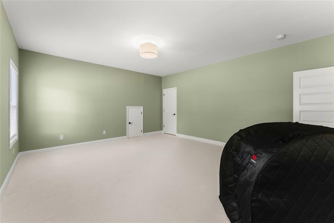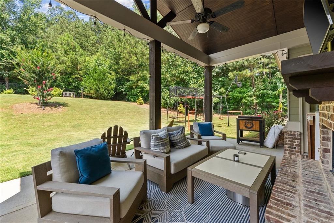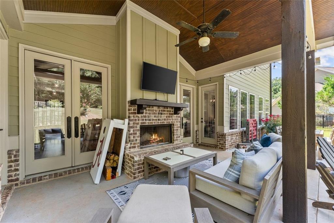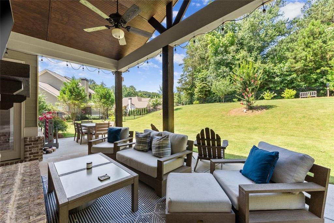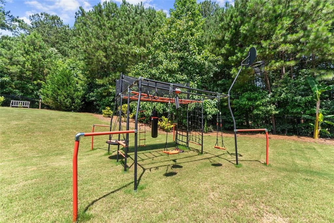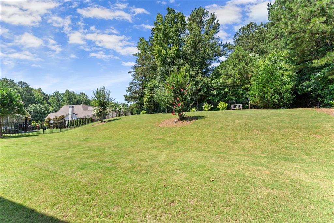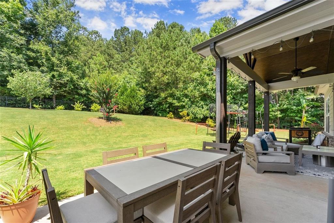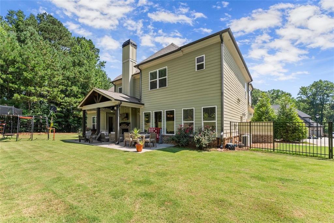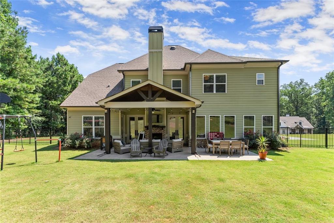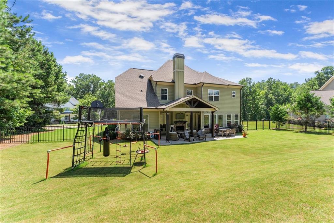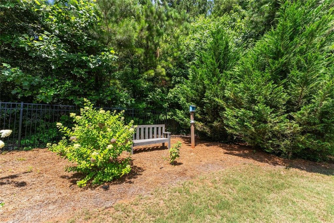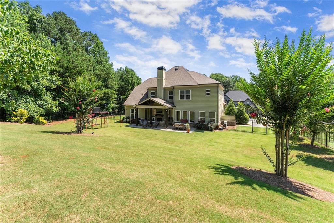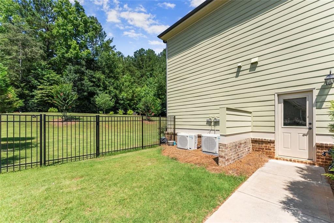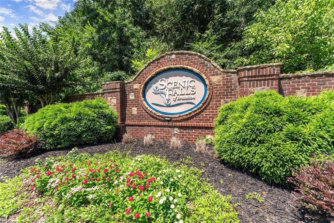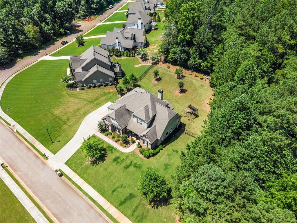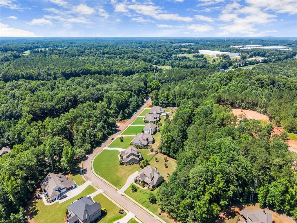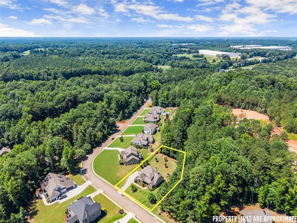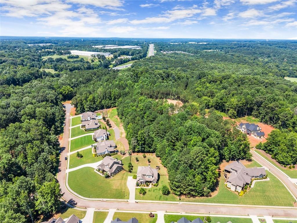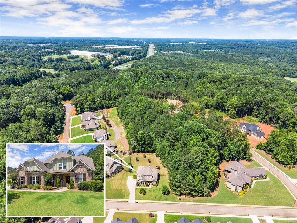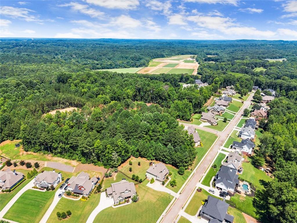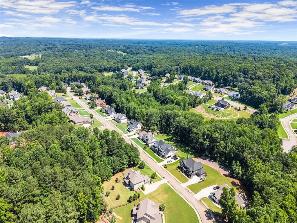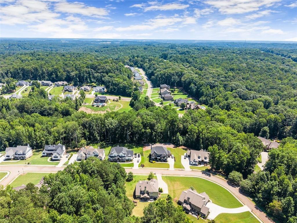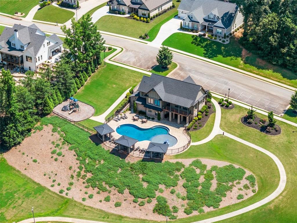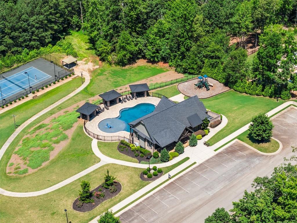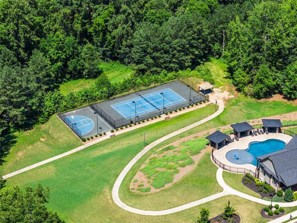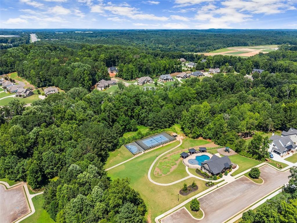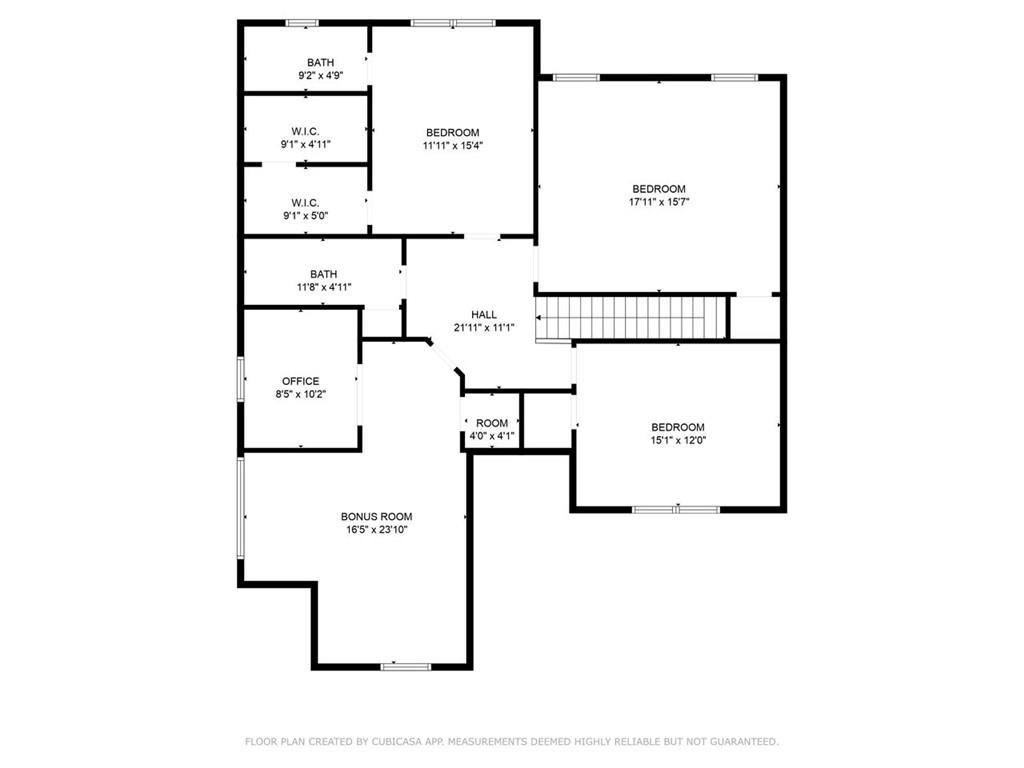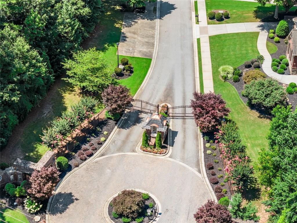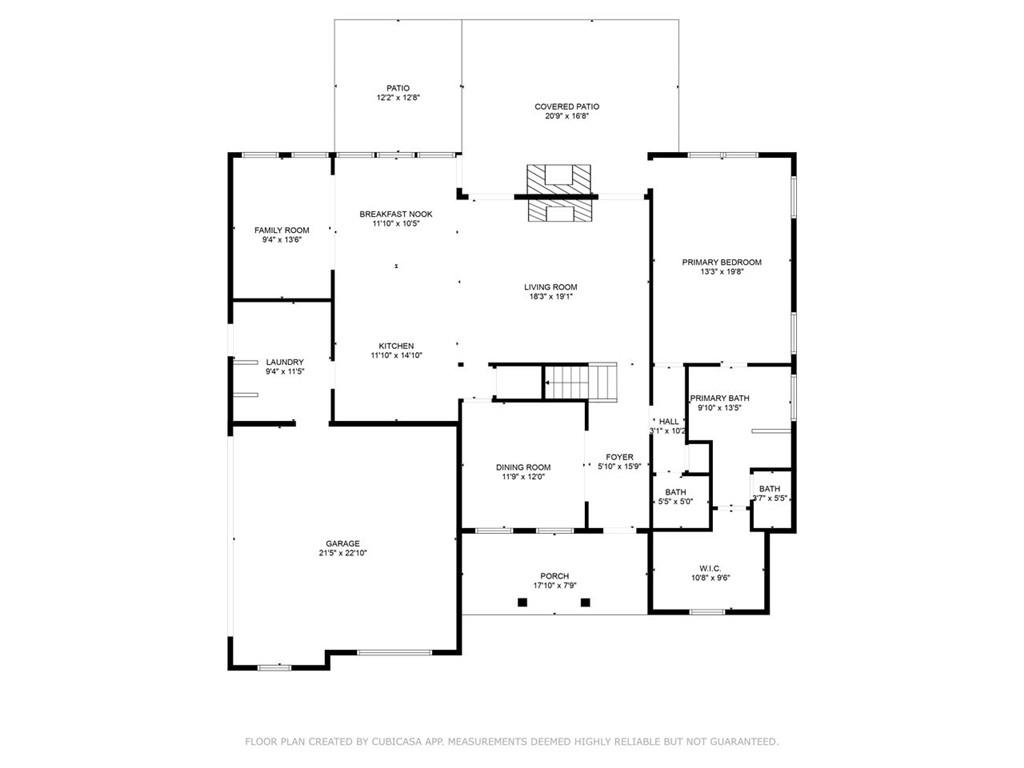845 Walnut River Trail
Hoschton, GA 30548
$755,000
Welcome to your dream home at 845 Walnut River Trail, located within the vibrant Scenic Falls of Braselton community. This stunning two-story house boasts an expansive .6-acre private lot, offering plenty of room for outdoor activities and leisure. Tailor-made for you and yours, this impressive residence features five generously sized bedrooms and four well-appointed bathrooms. It is the perfect blend of comfort and sophistication. The spacious upstairs bedroom can double as a flex space or bonus room, catering to your ever-evolving needs, while an upstairs private office provides a quiet haven for work or study. For pet lovers, the unique dog-wash station in the mudroom is a delightful addition, ensuring your furry friends are always pampered. Step outside to a serene outdoor living space complete with a cozy fireplace, perfect for entertaining guests or unwinding after a long day. The active and social community of Scenic Falls of Braselton offers a sense of togetherness and an array of activities for all ages. This property isn't just a house; it's a sanctuary designed for those seeking a blend of luxury and practicality. Don't miss the opportunity to make 845 Walnut River Trail your new home. Come, see the potential, and start your next chapter in this beautiful Georgian gem. **Seller to provide a 1 year Home Warranty upon closing!!**
- SubdivisionScenic Falls of Braselton
- Zip Code30548
- CityHoschton
- CountyJackson - GA
Location
- ElementaryGum Springs
- JuniorWest Jackson
- HighJackson County
Schools
- StatusActive
- MLS #7611553
- TypeResidential
MLS Data
- Bedrooms5
- Bathrooms3
- Half Baths1
- Bedroom DescriptionMaster on Main
- RoomsOffice
- FeaturesHigh Ceilings 10 ft Main, Entrance Foyer, High Speed Internet, Walk-In Closet(s)
- KitchenCabinets White, Solid Surface Counters, Kitchen Island, Pantry Walk-In, View to Family Room
- AppliancesDishwasher, Microwave, Gas Oven/Range/Countertop, Gas Range, Range Hood, Refrigerator
- HVACCentral Air, Ceiling Fan(s)
- Fireplaces2
- Fireplace DescriptionStone, Family Room, Outside
Interior Details
- StyleTraditional
- ConstructionBrick Front, Cement Siding
- Built In2017
- StoriesArray
- ParkingAttached, Garage Door Opener, Garage
- ServicesHomeowners Association, Playground, Pool, Sidewalks, Tennis Court(s)
- UtilitiesCable Available, Electricity Available, Water Available
- SewerSeptic Tank
- Lot DescriptionBack Yard, Front Yard
- Lot Dimensionsx
- Acres0.6
Exterior Details
Listing Provided Courtesy Of: Heartland Real Estate, LLC 470-655-1976

This property information delivered from various sources that may include, but not be limited to, county records and the multiple listing service. Although the information is believed to be reliable, it is not warranted and you should not rely upon it without independent verification. Property information is subject to errors, omissions, changes, including price, or withdrawal without notice.
For issues regarding this website, please contact Eyesore at 678.692.8512.
Data Last updated on October 4, 2025 8:47am
