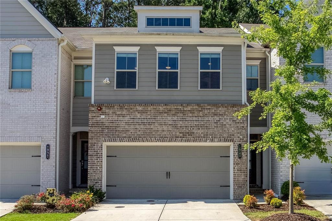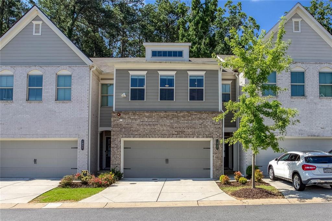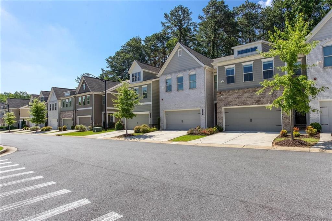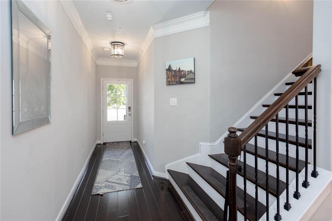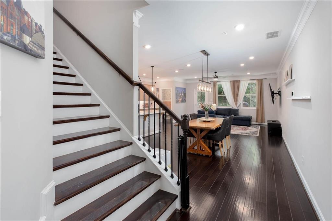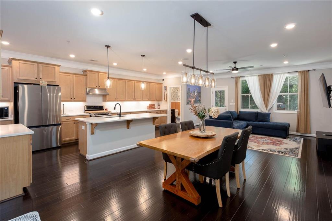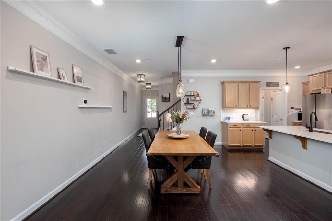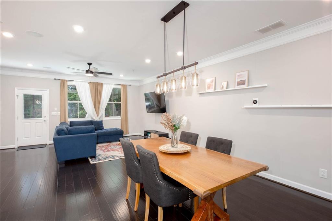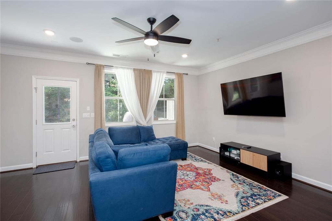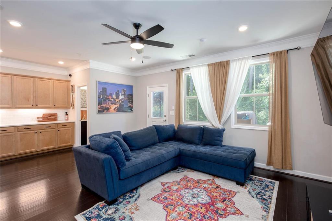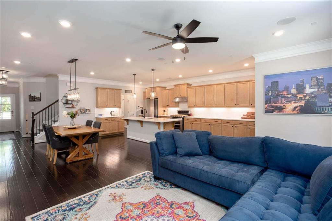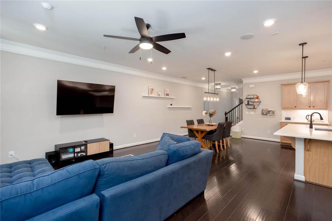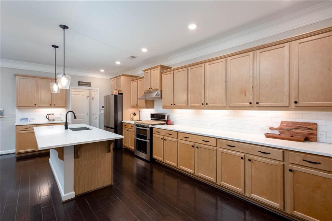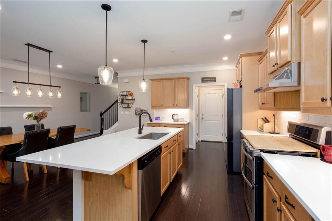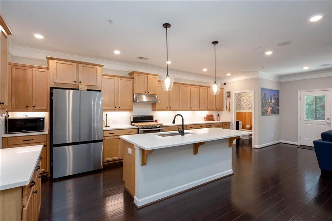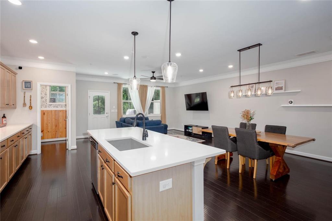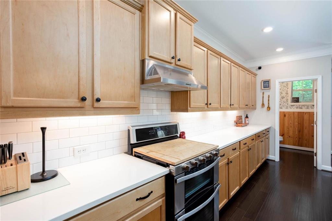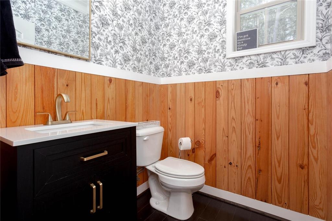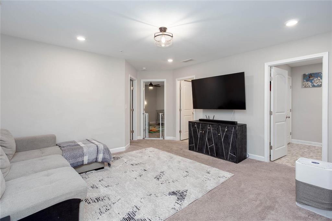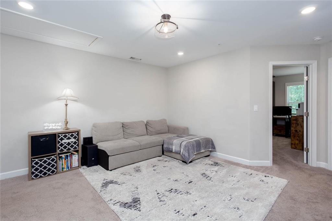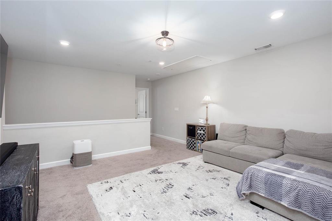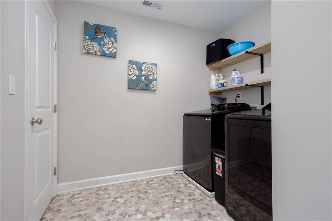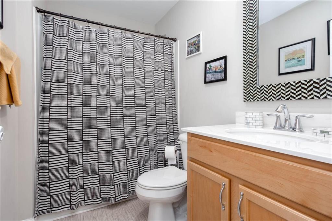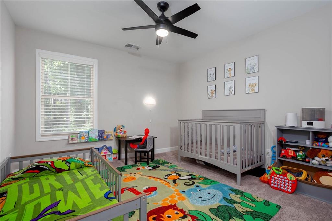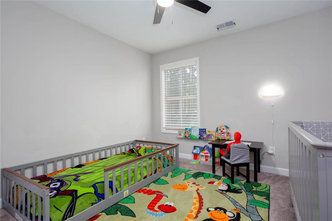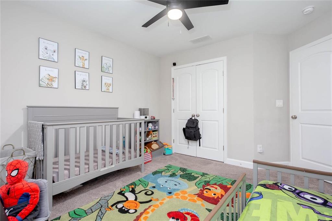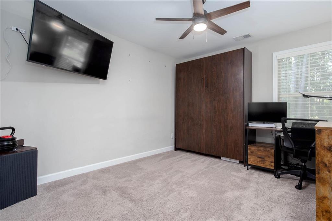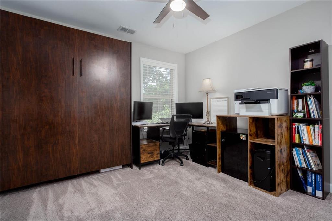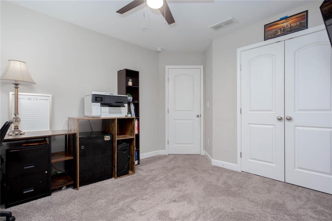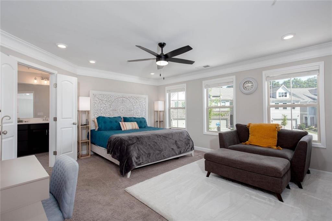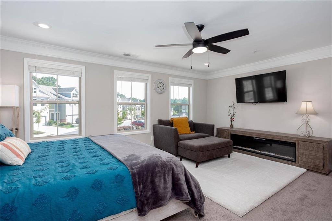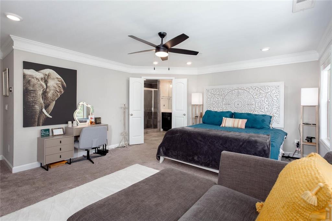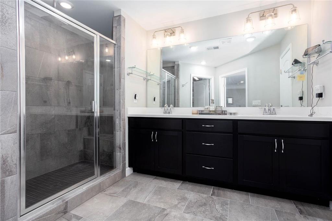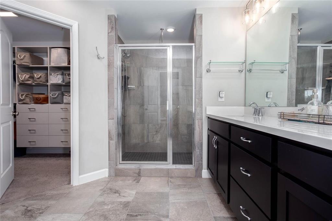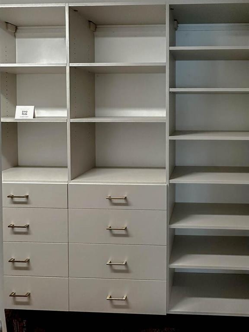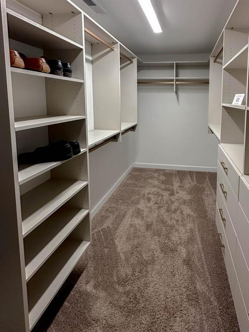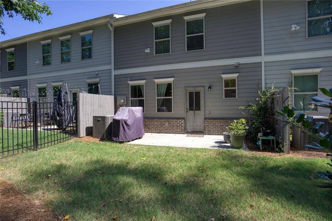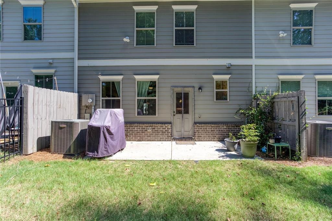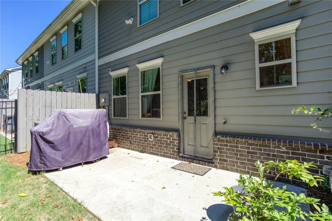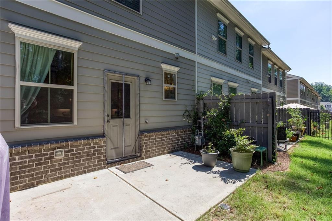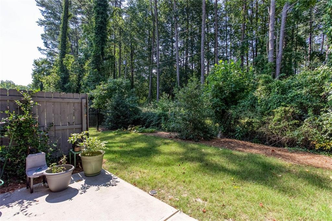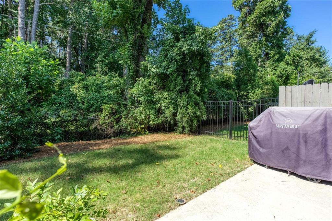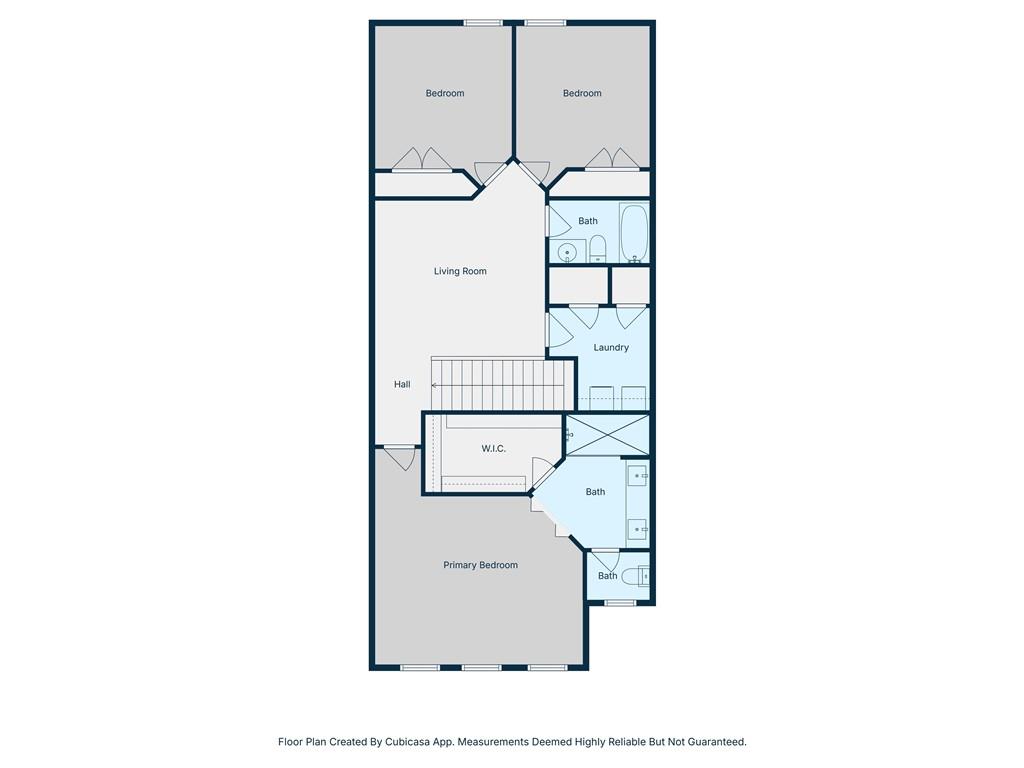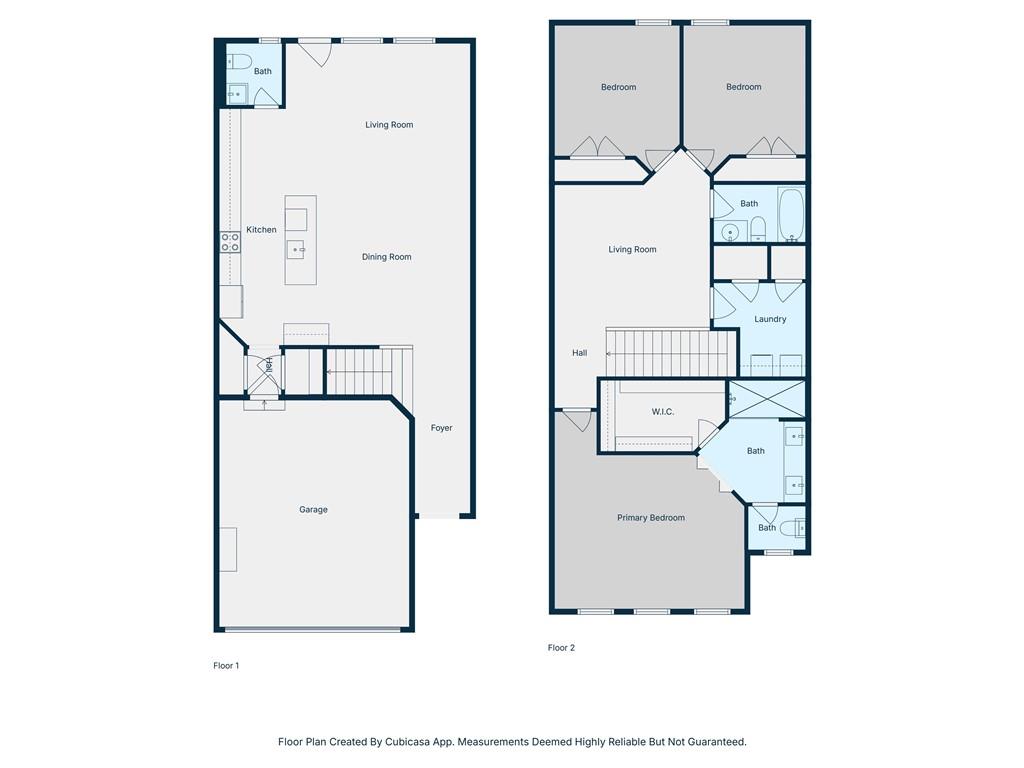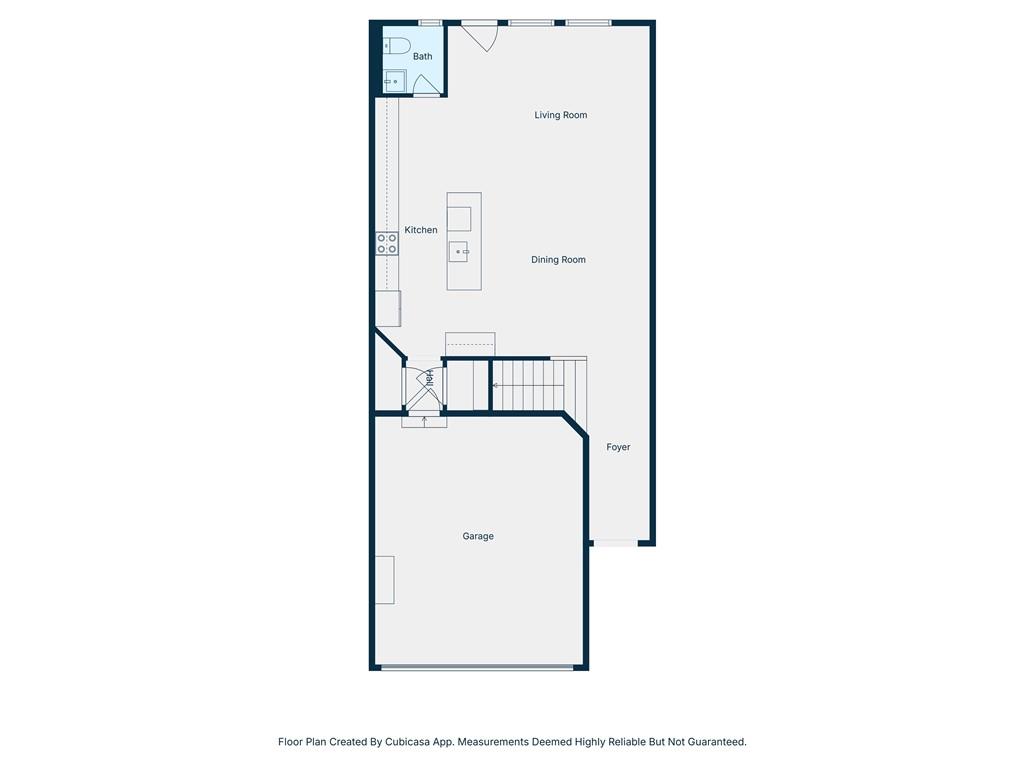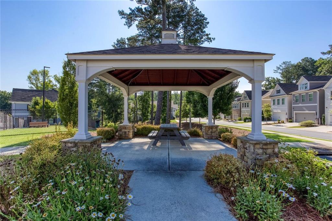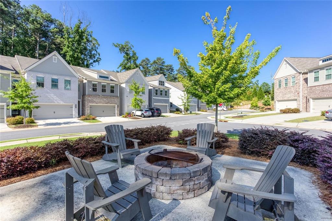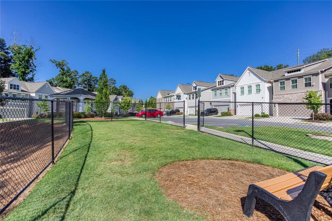1028 Broadview Drive
Marietta, GA 30062
$450,000
Stylish Living Meets Tranquil Comfort in This One-of-a-Kind 3-Bedroom Townhome with LOFT SPACE in one of Metro Atlanta's most sought-after communities, Cobb County! Tucked quietly in the back of the beautifully maintained Parkside East community, this 3-bedroom, 2.5-bath townhome offers the perfect blend of luxury, comfort, and location. With no neighbors behind you and a peaceful backyard backing up to mature trees, serenity is just outside your door. Step inside and fall in love with the unique, open floor plan designed for modern living. The gourmet kitchen features top-of-the-line stainless steel appliances, a double oven with convection options, quartz countertops, under-cabinet lighting, and extra custom cabinetry for a high-end finish. Upstairs, a spacious loft is perfect for a home office, playroom, or movie den. The primary suite easily fits a king bed with a sitting area, and the custom California Closet adds boutique-level organization. Two additional bedrooms offer plenty of space for family or guests. Smart home features include Nest thermostats, in-ceiling speakers, additional LED lighting with dimmers, pre-wired security system with PoE, and an app-enabled garage door opener. Enjoy the private backyard and community amenities including a dog park, fire pit, and natural reserve. The Parkside East community itself offers a dog park, cozy fire pit, and a beautiful natural reserve, creating an active yet serene lifestyle surrounded by neighbors who care. You'll be just 5-10 minutes from shopping, dining, and everyday conveniences, and a short drive from vibrant and historic Marietta Square and the infamous Battery Atlanta, home of the Atlanta Braves! This townhome is a rare gem. Come experience what it's like to live in a place that truly feels like home. Don't miss out-schedule your showing today.
- SubdivisionParkside East
- Zip Code30062
- CityMarietta
- CountyCobb - GA
Location
- ElementarySawyer Road
- JuniorMarietta
- HighMarietta
Schools
- StatusActive
- MLS #7611579
- TypeCondominium & Townhouse
- SpecialAgent Related to Seller, Owner/Agent
MLS Data
- Bedrooms3
- Bathrooms2
- Half Baths1
- Bedroom DescriptionOversized Master, Sitting Room
- RoomsBathroom, Bedroom, Laundry, Living Room, Loft
- FeaturesDisappearing Attic Stairs, Double Vanity, Entrance Foyer, High Ceilings 9 ft Main, High Speed Internet, Low Flow Plumbing Fixtures, Recessed Lighting, Smart Home, Walk-In Closet(s)
- KitchenBreakfast Bar, Cabinets White, Kitchen Island, Other Surface Counters, Pantry, Solid Surface Counters, View to Family Room
- AppliancesDishwasher, Disposal, Gas Cooktop, Gas Water Heater, Microwave
- HVACCentral Air, Heat Pump, Zoned
Interior Details
- StyleTownhouse
- ConstructionBrick
- Built In2021
- StoriesArray
- ParkingAttached, Driveway, Garage, Garage Door Opener, Garage Faces Front, Kitchen Level, Level Driveway
- FeaturesPrivate Entrance
- ServicesHomeowners Association, Near Schools, Near Shopping, Sidewalks, Street Lights
- UtilitiesCable Available, Electricity Available, Natural Gas Available, Phone Available
- SewerPublic Sewer
- Lot DescriptionBack Yard, Landscaped, Level
- Lot Dimensions93 x 184
- Acres0.03
Exterior Details
Listing Provided Courtesy Of: Keller Williams Realty Signature Partners 678-631-1700

This property information delivered from various sources that may include, but not be limited to, county records and the multiple listing service. Although the information is believed to be reliable, it is not warranted and you should not rely upon it without independent verification. Property information is subject to errors, omissions, changes, including price, or withdrawal without notice.
For issues regarding this website, please contact Eyesore at 678.692.8512.
Data Last updated on August 24, 2025 12:53am
