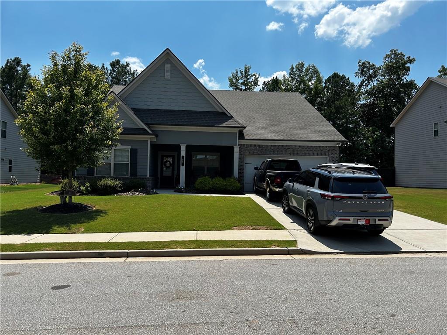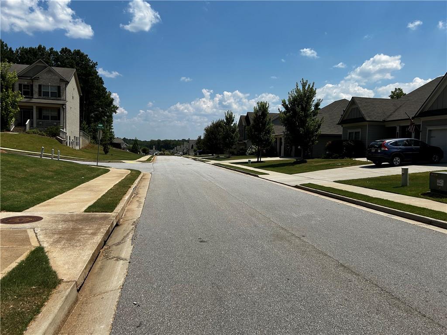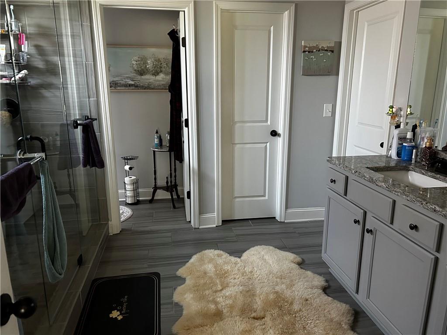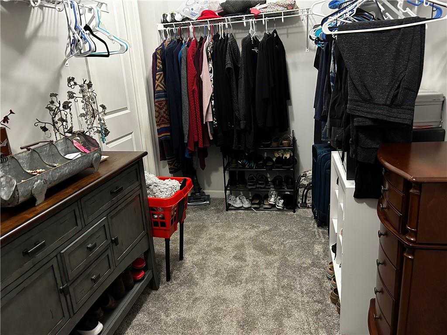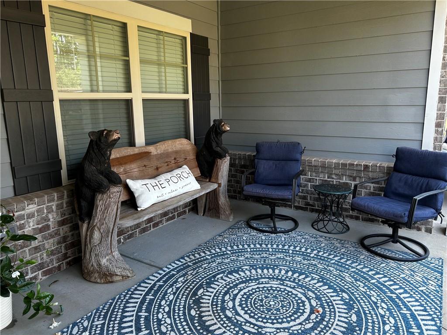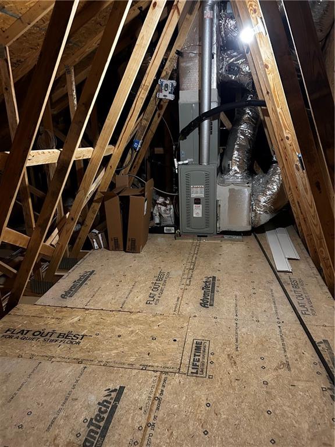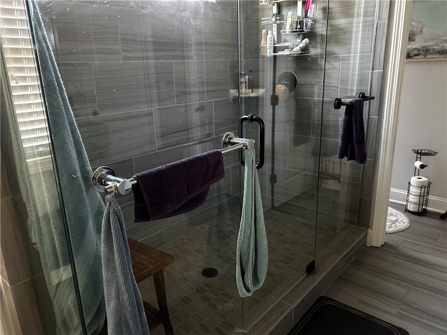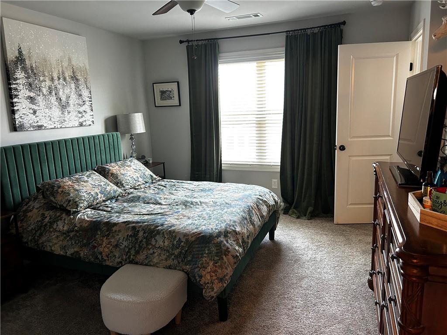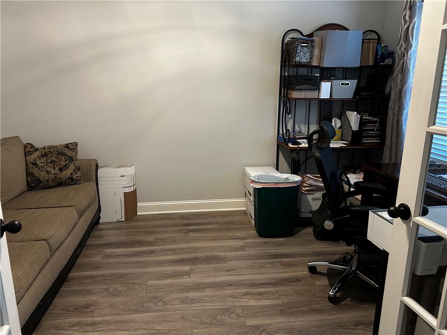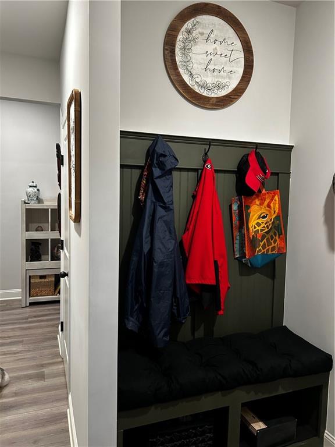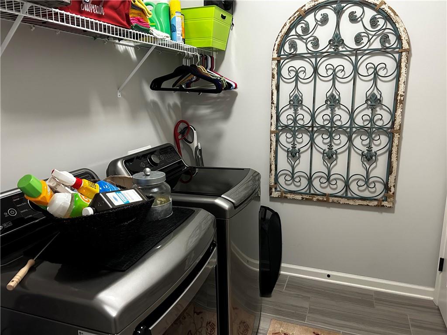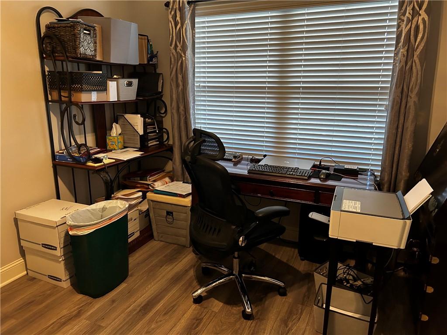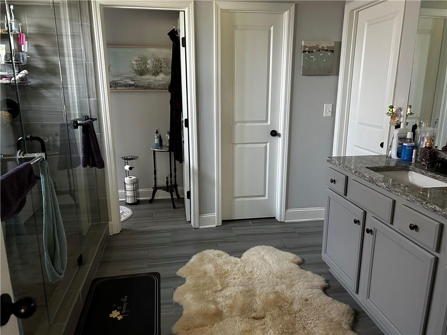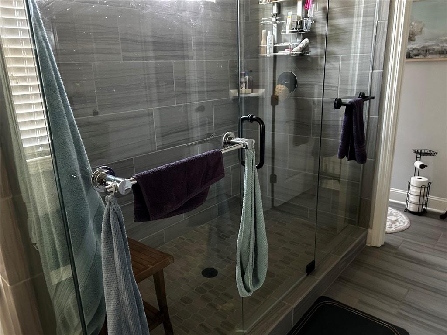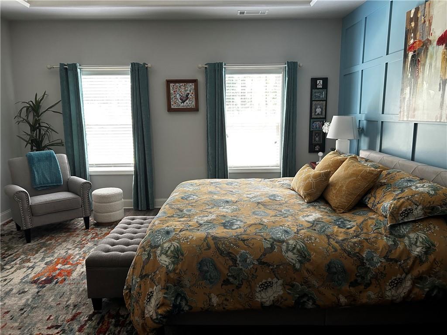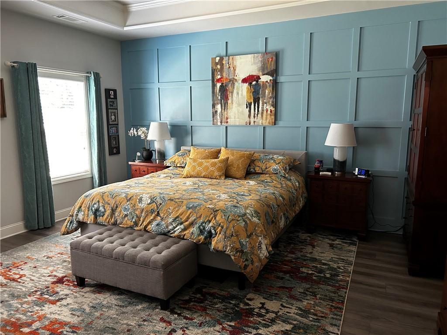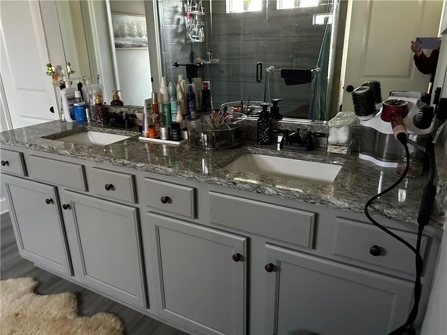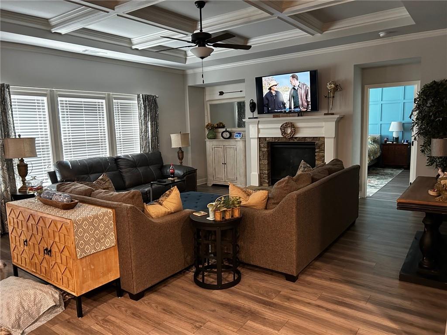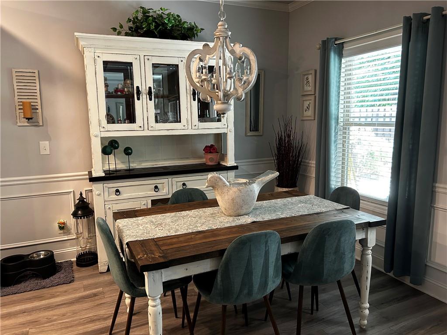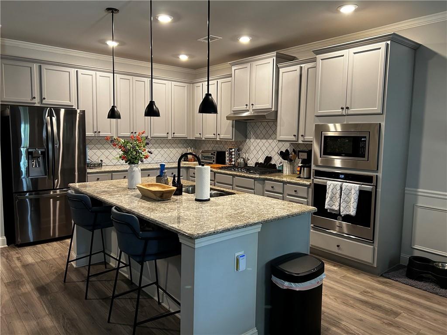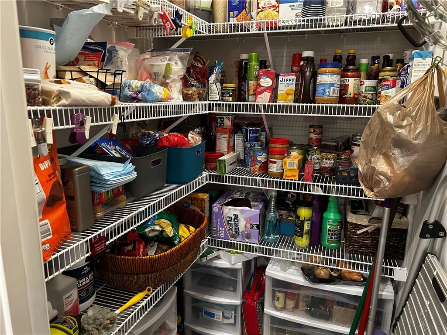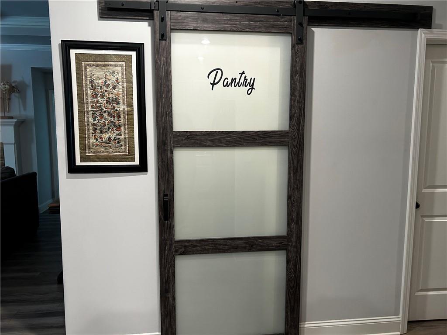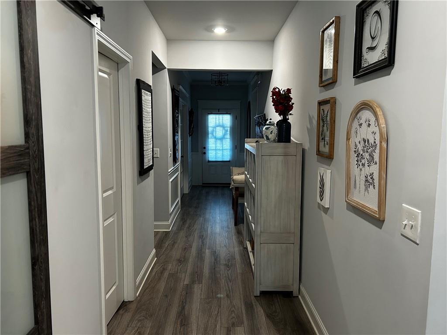42 Blue Billed Crossing
Jefferson, GA 30549
$484,900
Welcome to this stunning brick and concrete sided ranch style home located in Mallards Landing Subdivision in the Jefferson City School District. In this quiet community, you will enjoy access to two community pools and a playground. The home boasts undeniable curb appeal with its inviting covered front porch, rear covered patio, 2 car garage, fenced back yard and lush landscaping. Step into a spacious foyer, that leads to a bonus room, open concept living space with a dining area, gourmet kitchen and living room with a gas fireplace and coffered ceilings. The gourmet kitchen features painted cabinets, a large island with granite counter tops, upgraded stainless appliances and a walk-in pantry with a barn door. There is convenient drop area and a laundry room that connects to the hall as well as the main suite's walk-in closet. There are 3 bedrooms and 2.1 baths on the main level with an additional bedroom and full bath on the second floor. The main bedrooms suite features a double trey ceiling and luxury vinyl plank flooring. The main bath featured a large vanity with double sinks, a huge tile shower with dual heads and glass doors, granite counter tops, a private commode room and a large walk-in closet. The fully fenced backyard offers privacy and a 4 zone irrigation system. There is also walk in floored attic space on the second floor. Additional neighborhood amenities include a shallow-entry pool, a playground and a second neighborhood pool. Both pools are within a short walk. Conveniently located new multiple grocery stores, restaurants, parks and major highways for east commuting. From the upgraded trim work, open and spacious floor plan and amenities, this home offers comfort and flexibility for everyday living.
- SubdivisionMallards Landing
- Zip Code30549
- CityJefferson
- CountyJackson - GA
Location
- StatusActive
- MLS #7611580
- TypeResidential
- SpecialAgent Related to Seller
MLS Data
- Bedrooms4
- Bathrooms3
- Half Baths1
- Bedroom DescriptionMaster on Main
- RoomsBathroom, Bedroom, Bonus Room, Dining Room, Kitchen, Laundry, Living Room, Master Bathroom, Master Bedroom
- FeaturesCoffered Ceiling(s), Crown Molding, Double Vanity, Entrance Foyer, High Ceilings 9 ft Main, Permanent Attic Stairs, Walk-In Closet(s)
- KitchenBreakfast Bar, Cabinets Stain, Kitchen Island, Other Surface Counters, Pantry, Pantry Walk-In, Stone Counters, View to Family Room
- AppliancesDishwasher, Disposal, Electric Oven/Range/Countertop, Energy Star Appliances, Gas Cooktop, Gas Oven/Range/Countertop, Gas Water Heater, Microwave, Self Cleaning Oven
- HVACCeiling Fan(s), Central Air
- Fireplaces1
- Fireplace DescriptionFactory Built, Gas Log, Gas Starter, Glass Doors, Living Room, Stone
Interior Details
- StyleRanch
- ConstructionBrick Veneer, HardiPlank Type
- Built In2019
- StoriesArray
- ParkingAttached, Garage, Garage Door Opener, Garage Faces Front, Kitchen Level, Level Driveway
- FeaturesPrivate Yard, Rain Gutters
- ServicesHomeowners Association, Near Schools, Near Shopping, Pool, Sidewalks, Street Lights
- UtilitiesCable Available, Electricity Available, Natural Gas Available, Phone Available, Sewer Available, Underground Utilities, Water Available
- SewerPublic Sewer
- Lot DescriptionBack Yard, Cleared, Front Yard, Landscaped, Sprinklers In Front, Sprinklers In Rear
- Lot Dimensions80 x 159 x 80 x 160
- Acres0.29
Exterior Details
Listing Provided Courtesy Of: Drake Realty, Inc 770-565-2044

This property information delivered from various sources that may include, but not be limited to, county records and the multiple listing service. Although the information is believed to be reliable, it is not warranted and you should not rely upon it without independent verification. Property information is subject to errors, omissions, changes, including price, or withdrawal without notice.
For issues regarding this website, please contact Eyesore at 678.692.8512.
Data Last updated on August 24, 2025 12:53am
