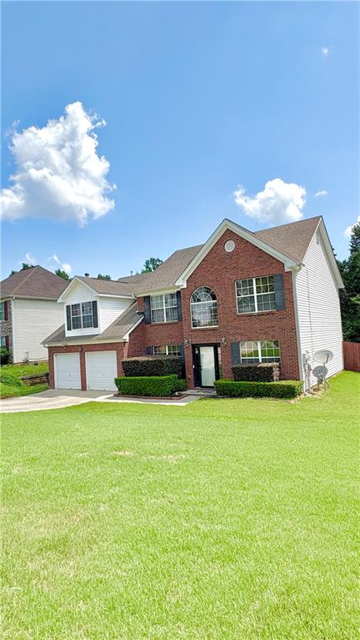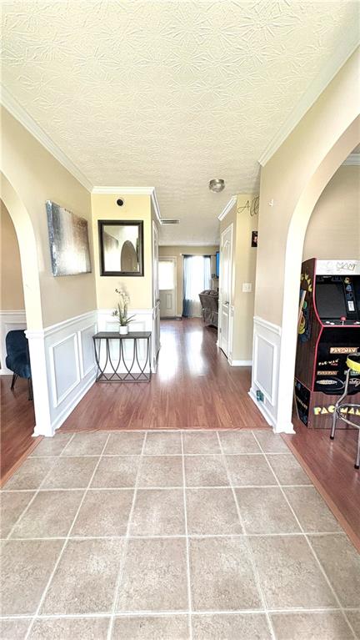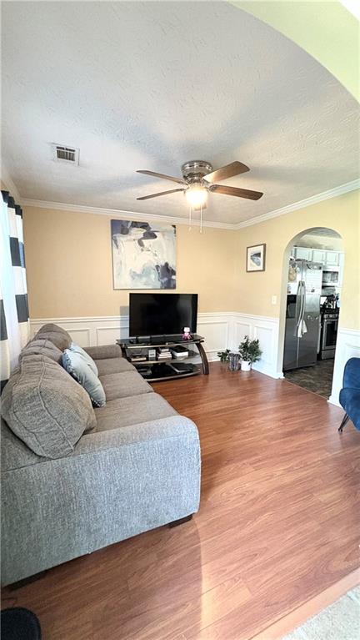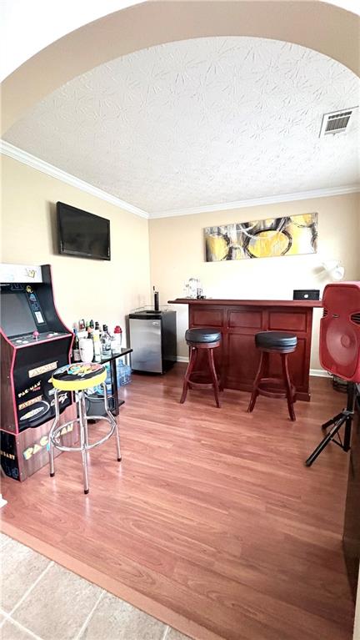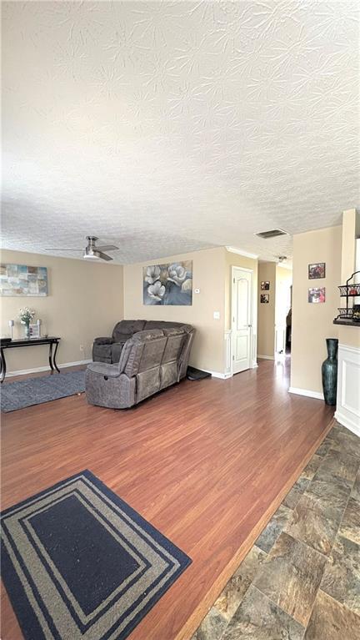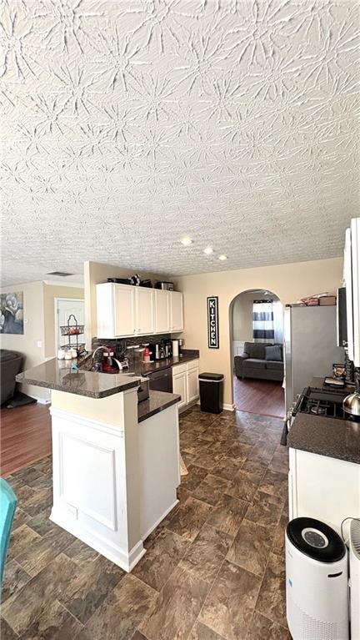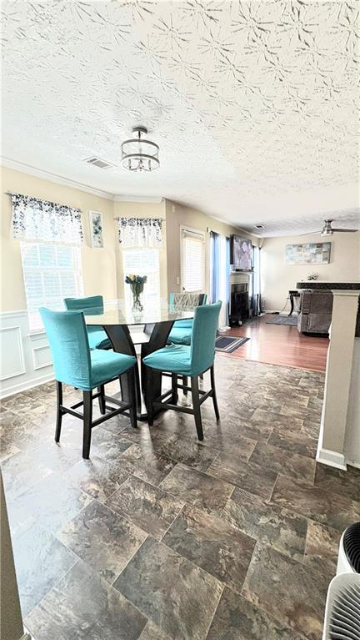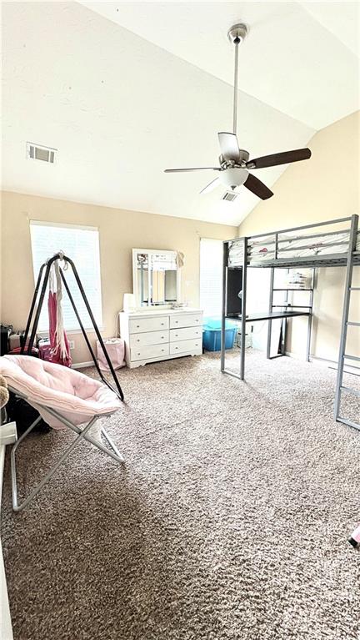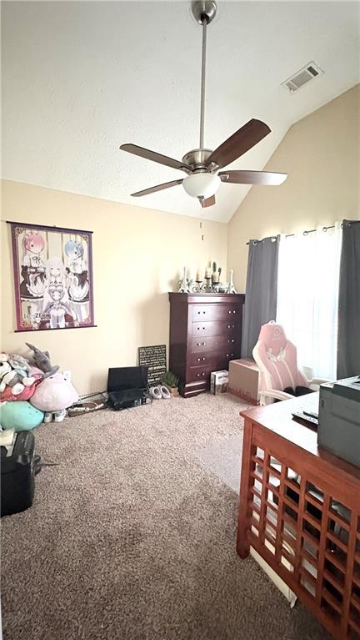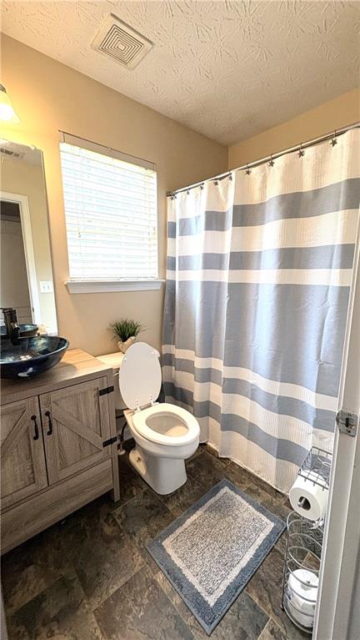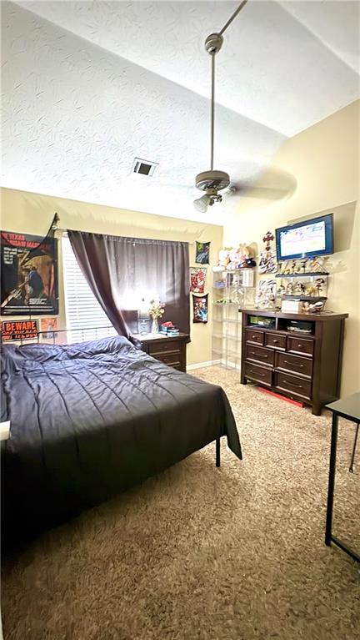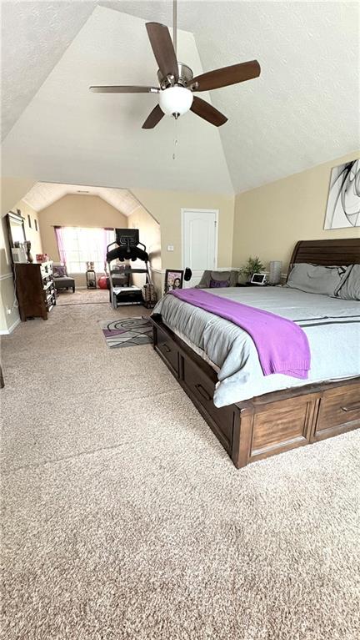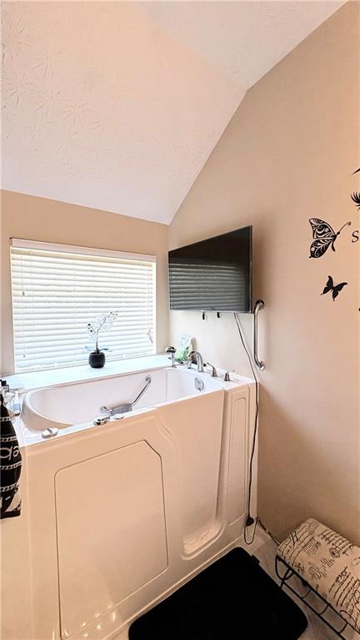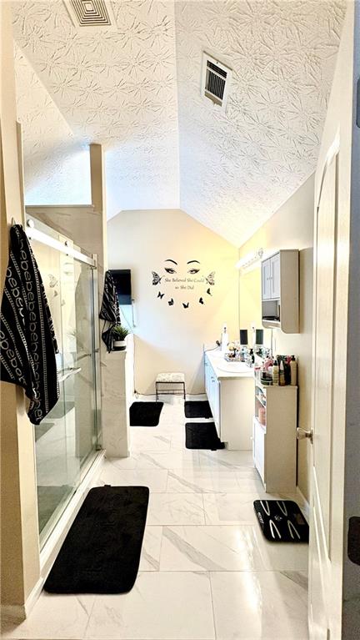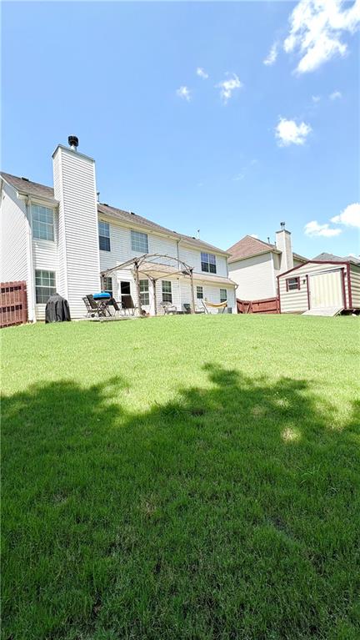1600 Gallup Drive
Stockbridge, GA 30281
$360,000
Welcome to this cozy 5-bedroom, 3-bathroom home perfectly designed for comfort, space, and convenience. Nestled in a quiet, well-maintained neighborhood in Stockbridge, this two-story gem offers a functional floorplan. Step inside to discover a bright and open layout featuring a large living room perfect for family gatherings, complete with a cozy fireplace and natural light pouring in from every angle. The adjacent dining area flows seamlessly into the stylish kitchen, which boasts ample countertop space, stainless steel appliances, a breakfast bar, and plenty cabinet space-ideal for entertaining or everyday meals. Downstairs, you'll find a full bedroom and bathroom-perfect for guests, in-laws, or a private home office. Upstairs, the oversized primary suite offers a true retreat with a walk-in closet and an en-suite bathroom featuring dual vanities, a soaking tub, and a separate shower. Three additional spacious bedrooms and a third full bathroom provide plenty of room for everyone. Enjoy your evenings on the back patio overlooking the large, private backyard-perfect for grilling, relaxing, or creating your dream outdoor oasis. Located just minutes from shopping, dining, schools, and easy access to I-75, this home combines suburban charm with convenience. Don't miss your chance to make this spacious home yours!
- SubdivisionPine Grove
- Zip Code30281
- CityStockbridge
- CountyHenry - GA
Location
- ElementaryCotton Indian
- JuniorStockbridge
- HighStockbridge
Schools
- StatusActive
- MLS #7611727
- TypeResidential
MLS Data
- Bedrooms5
- Bathrooms3
- Bedroom DescriptionDouble Master Bedroom, Oversized Master
- RoomsAttic, Family Room, Laundry
- FeaturesEntrance Foyer, High Ceilings, High Ceilings 9 ft Lower, High Ceilings 9 ft Main, High Ceilings 9 ft Upper, Walk-In Closet(s)
- KitchenCabinets White, Pantry
- AppliancesDishwasher, Disposal, Microwave, Refrigerator, Washer
- HVACCentral Air
- Fireplaces1
- Fireplace DescriptionFamily Room
Interior Details
- StyleTraditional
- ConstructionBrick, Vinyl Siding
- Built In2005
- StoriesArray
- ParkingGarage, Garage Door Opener
- FeaturesStorage
- ServicesClubhouse, Homeowners Association, Park, Playground, Pool, Sidewalks, Street Lights
- UtilitiesCable Available, Electricity Available
- SewerPublic Sewer
- Lot DescriptionBack Yard
- Acres0.03
Exterior Details
Listing Provided Courtesy Of: Virtual Properties Realty.com 770-495-5050

This property information delivered from various sources that may include, but not be limited to, county records and the multiple listing service. Although the information is believed to be reliable, it is not warranted and you should not rely upon it without independent verification. Property information is subject to errors, omissions, changes, including price, or withdrawal without notice.
For issues regarding this website, please contact Eyesore at 678.692.8512.
Data Last updated on February 20, 2026 5:35pm
