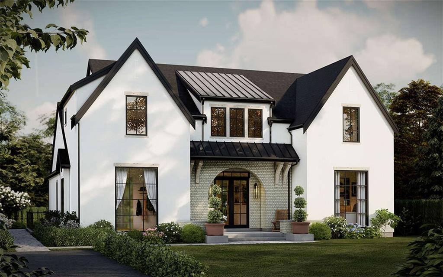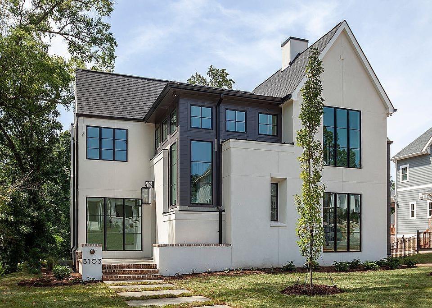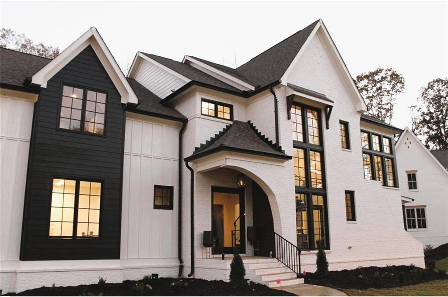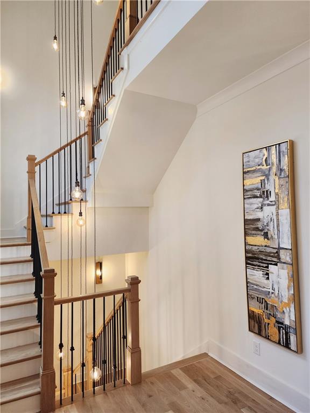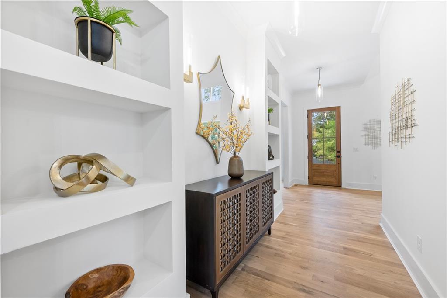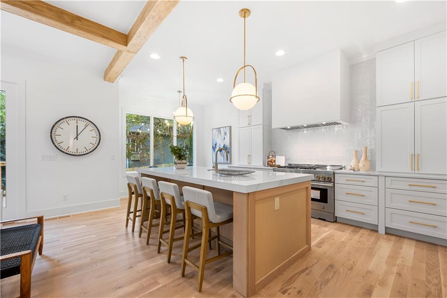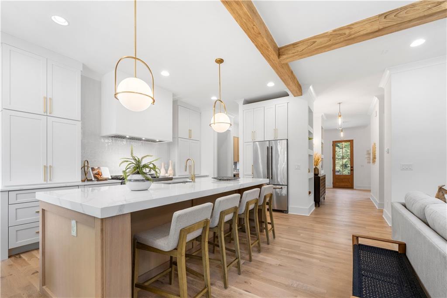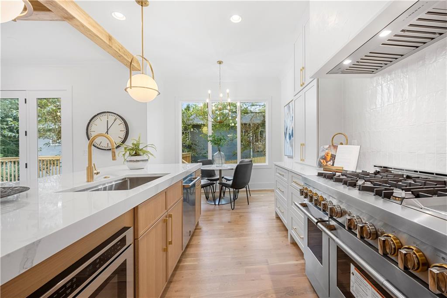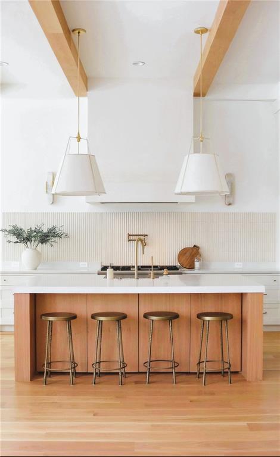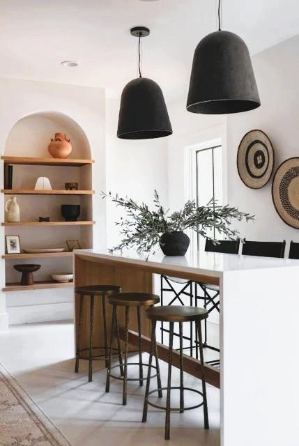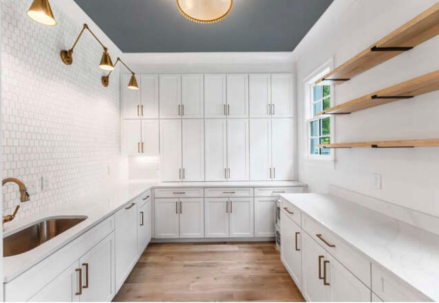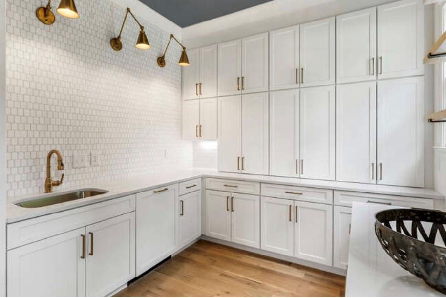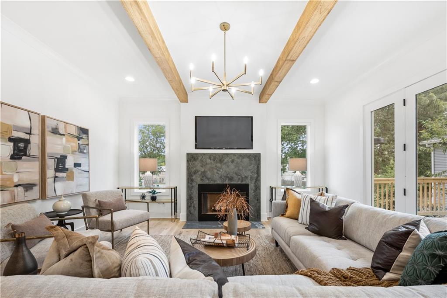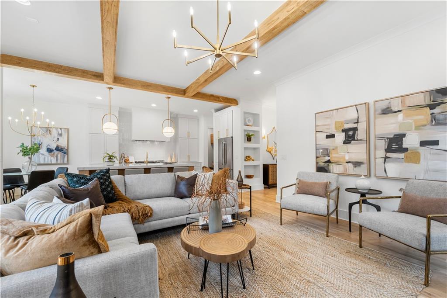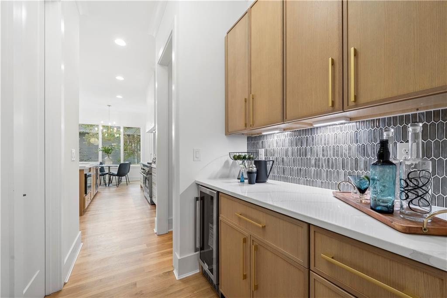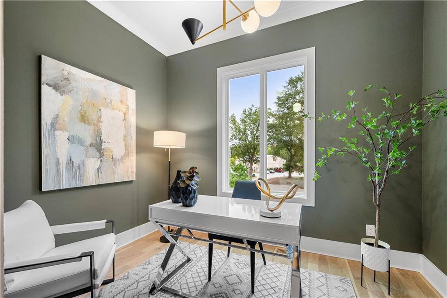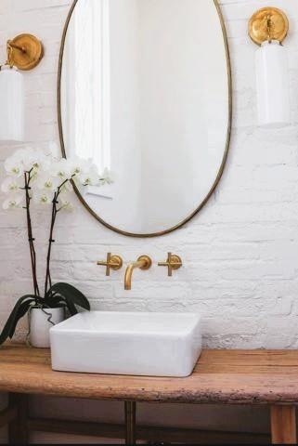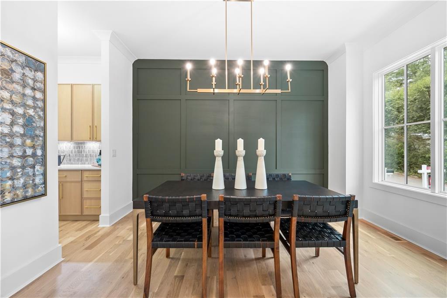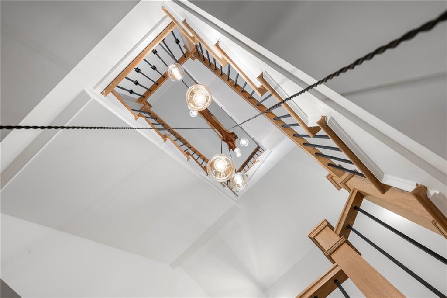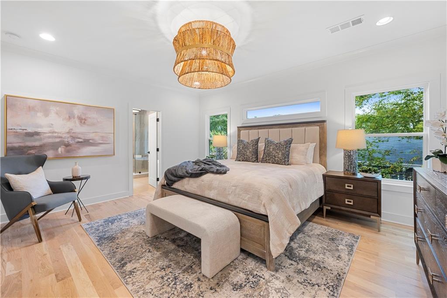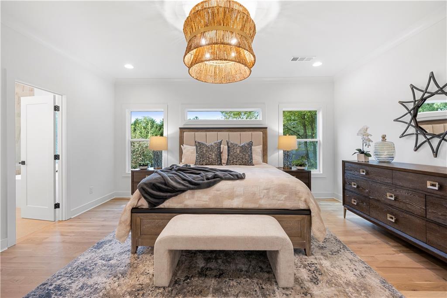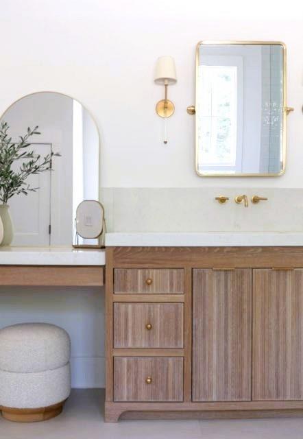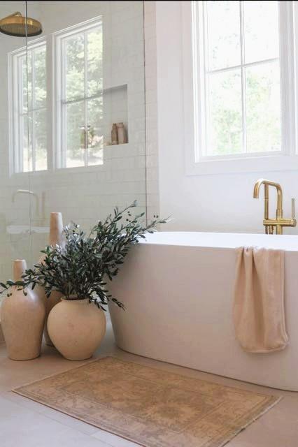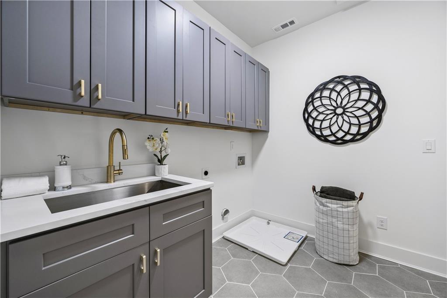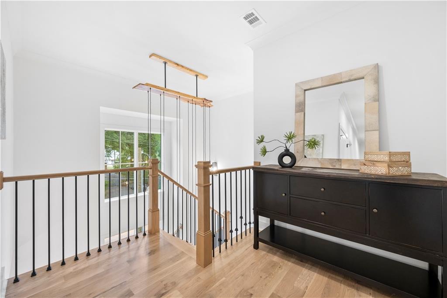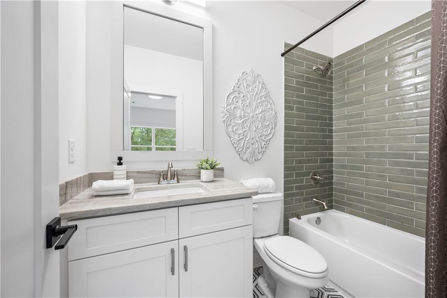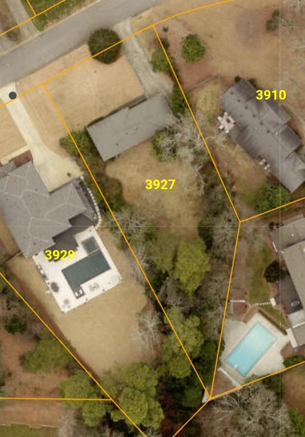3927 Pineview Drive SE
Smyrna, GA 30080
$1,500,000
Custom Elegance in Smyrna/Vinings. **This is your chance to build a truly special home on a stunning, tree-lined half-acre lot in Vinings Heights subdivision.** To be built by Sotto Properties X Paramount, this custom home will blend timeless architecture with modern design and elevated, high-end finishes throughout. Soaring two-story foyer windows will flood the entry with natural light, creating a grand first impression. The thoughtfully designed floor plan encompasses 4000sf on main/upper levels with 1000sf unfinished terrace-level. This includes 5 bedrooms, 5.5 baths, a spacious primary suite on the main level, and a three-car garage. The professionally designed interior will feature: *Oversized waterfall-edge kitchen island *Detailed quartz backsplash and countertops *Custom plaster range hood *Bespoke cabinetry *Upgraded, premium appliance package *Large, walk-in scullery for extra prep and storage *Designer lighting throughout *Elegant, carefully curated finishes in every room *Wired for smart home technology. Hardwood floors span the main level. An unfinished daylight walk-out, terrace-level offers flexibility and future expansion. Step outside to a backyard made for entertaining—plenty of space for a custom pool, outdoor kitchen, and play space, all backed by mature trees that provide natural privacy. An oversized rear deck with a limestone fireplace sets the stage for cozy fall nights and effortless entertaining. Ample green space provides kids plenty of room to run and play. Gorgeous, opulent finishes throughout will make this home a must-see. This vibrant neighborhood is full of young families and is located in the sought-after Teasley Elementary School district. We’re ready to build this home for your buyer - thoughtfully designed, beautifully finished, and made to fit the way they live. Let’s bring this vision to life! Disclaimer: Some of the features and design elements described may be optional upgrades and are not included in the base price of the home. Final pricing will reflect the chosen selections made with the builder, allowing the buyer to create a home tailored to their personalized style and preferences.
- SubdivisionVinings Heights
- Zip Code30080
- CitySmyrna
- CountyCobb - GA
Location
- StatusPending
- MLS #7611744
- TypeResidential
- SpecialAgent Related to Seller
MLS Data
- Bedrooms5
- Bathrooms5
- Half Baths1
- Bedroom DescriptionMaster on Main, Oversized Master
- RoomsBasement, Bedroom, Dining Room, Family Room, Kitchen, Laundry, Master Bathroom, Office
- BasementBath/Stubbed, Daylight, Unfinished, Walk-Out Access
- FeaturesBeamed Ceilings, Crown Molding, Double Vanity, High Ceilings 9 ft Upper, High Ceilings 10 ft Main, Recessed Lighting, Smart Home, Walk-In Closet(s), Wet Bar
- KitchenCabinets Stain, Eat-in Kitchen, Kitchen Island, Pantry Walk-In, Stone Counters, View to Family Room
- AppliancesDishwasher, Disposal, Double Oven, Energy Star Appliances, Gas Range, Microwave, Range Hood, Refrigerator, Self Cleaning Oven, Tankless Water Heater
- HVACCentral Air, ENERGY STAR Qualified Equipment, Multi Units, Zoned
- Fireplaces2
- Fireplace DescriptionFamily Room, Gas Starter, Outside, Stone
Interior Details
- StyleContemporary, European, Modern
- ConstructionBlown-In Insulation, Brick, HardiPlank Type
- Built In2025
- StoriesArray
- ParkingAttached, Driveway, Garage, Garage Door Opener, Parking Pad
- FeaturesLighting, Private Yard, Rain Gutters
- ServicesCurbs, Near Public Transport, Near Schools, Near Shopping, Near Trails/Greenway, Sidewalks, Street Lights
- UtilitiesCable Available, Electricity Available, Natural Gas Available, Phone Available, Sewer Available, Water Available
- SewerPublic Sewer
- Lot DescriptionBack Yard, Front Yard
- Lot Dimensions100 x 281
- Acres0.5
Exterior Details
Listing Provided Courtesy Of: Keller Williams Realty Cityside 770-874-6200

This property information delivered from various sources that may include, but not be limited to, county records and the multiple listing service. Although the information is believed to be reliable, it is not warranted and you should not rely upon it without independent verification. Property information is subject to errors, omissions, changes, including price, or withdrawal without notice.
For issues regarding this website, please contact Eyesore at 678.692.8512.
Data Last updated on February 13, 2026 3:52pm
