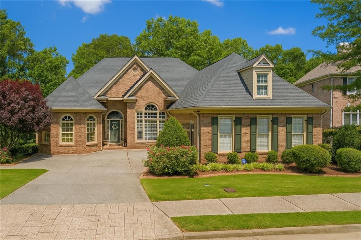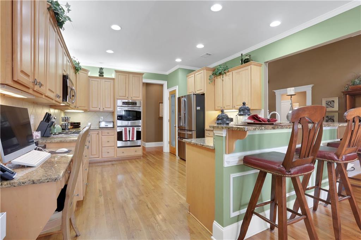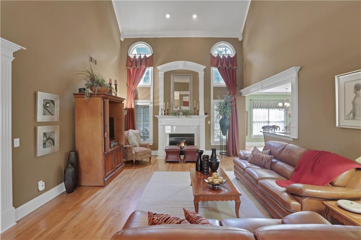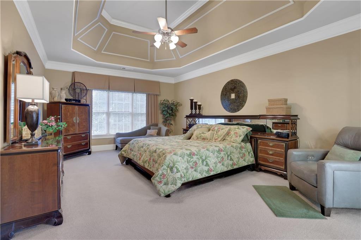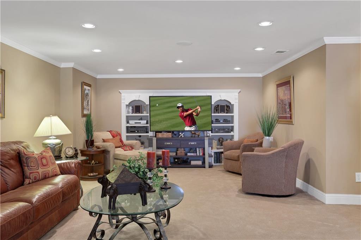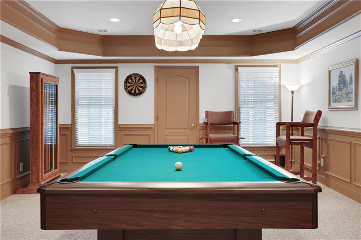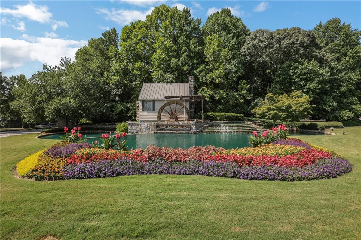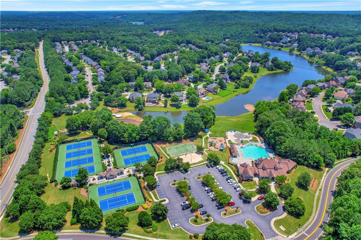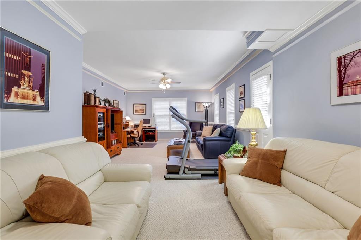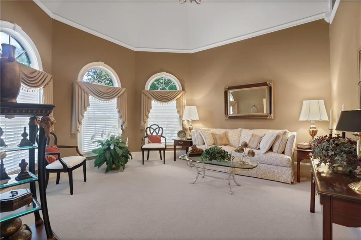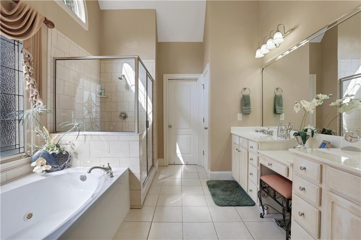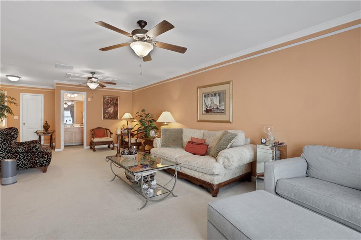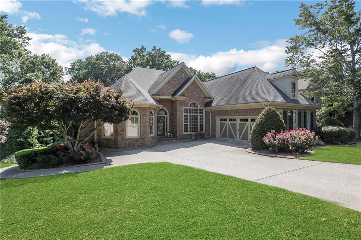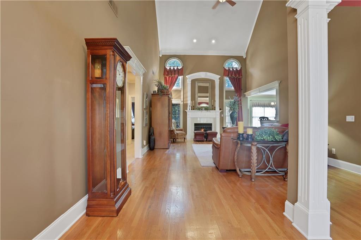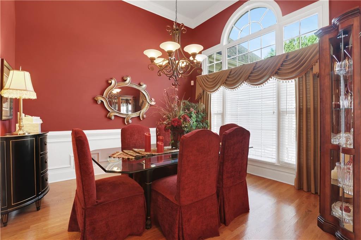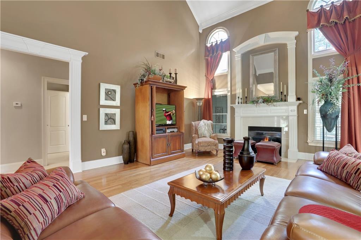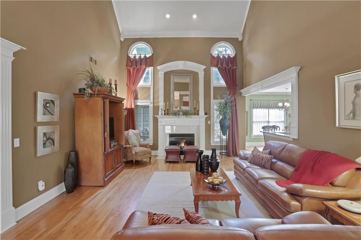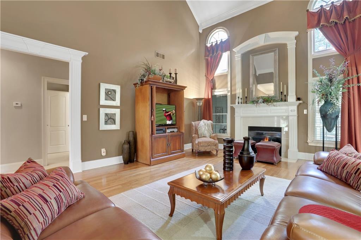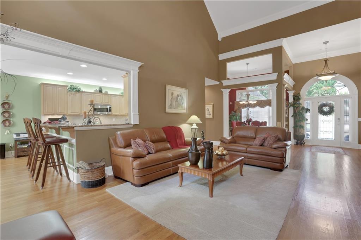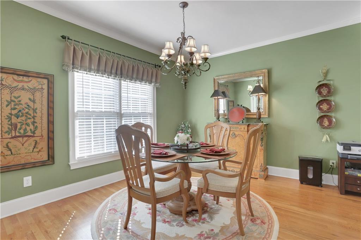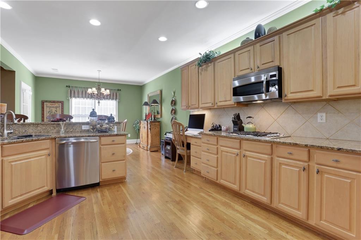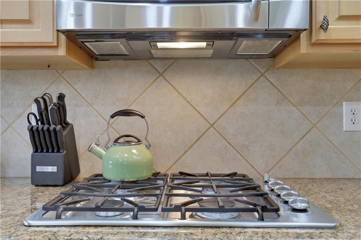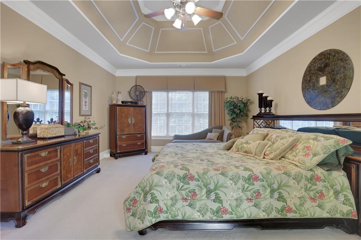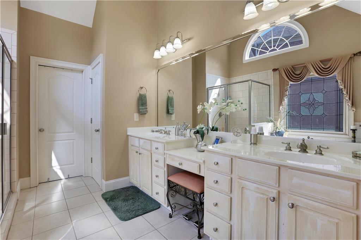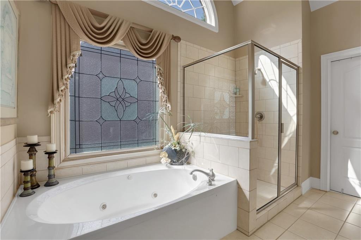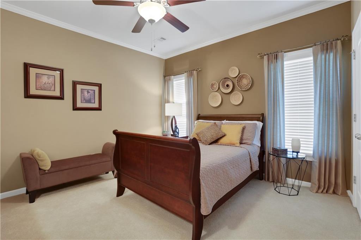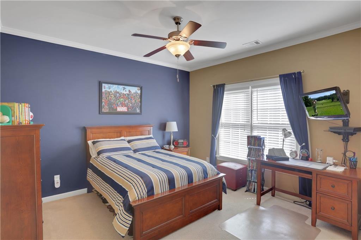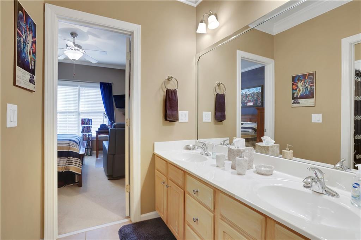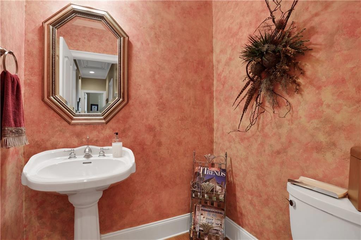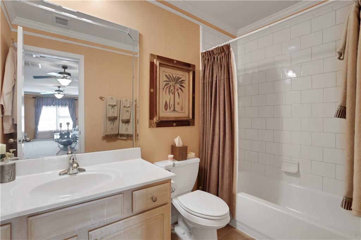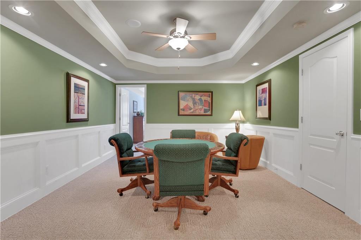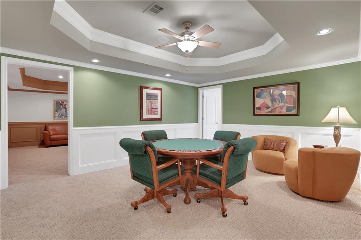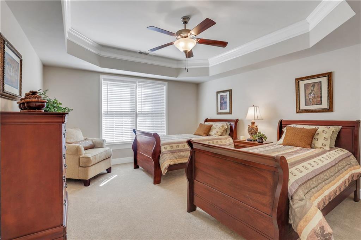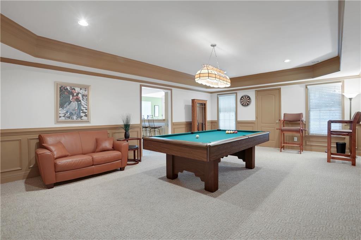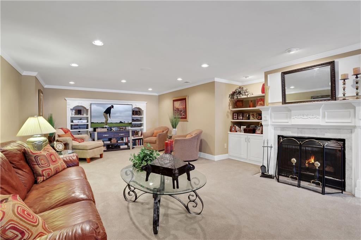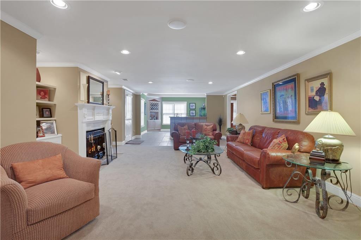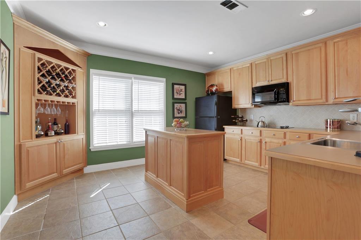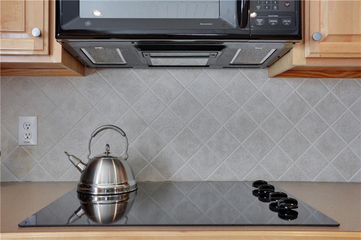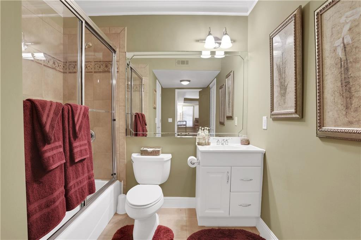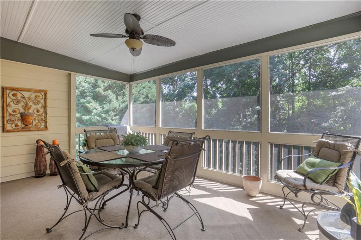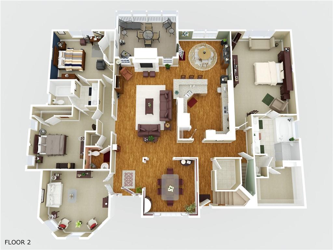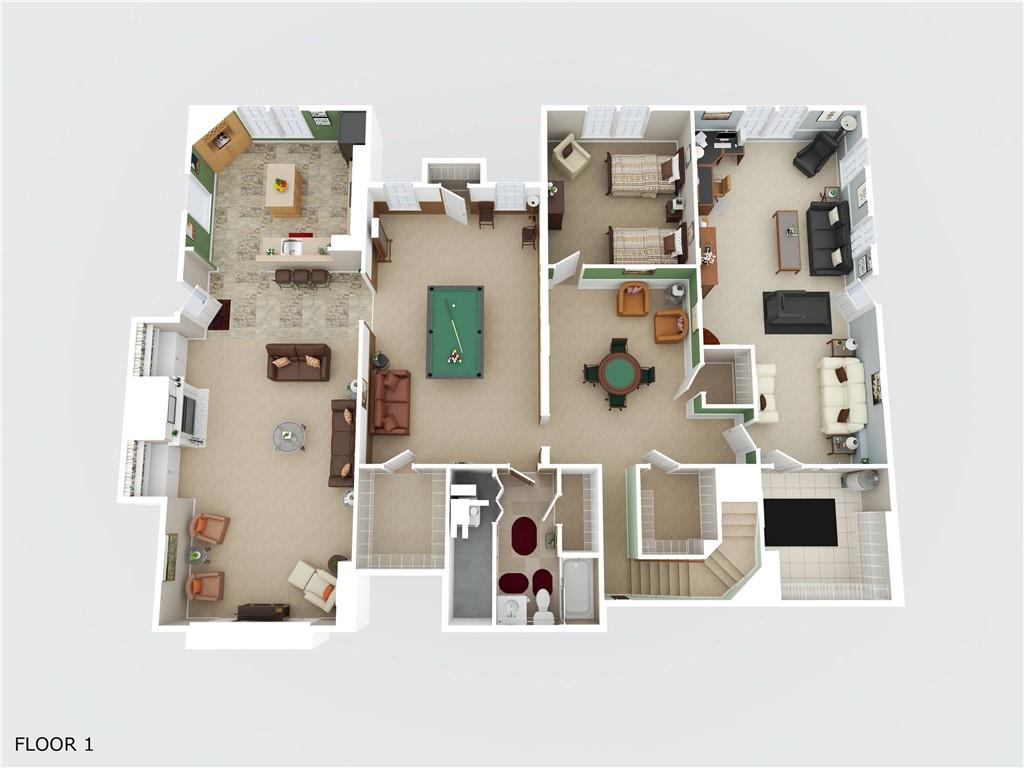3615 Greenside Court
Dacula, GA 30019
$820,000
Sellers are motivated and willing to entertain all reasonable offers. Stop Searching—This One Has Everything You Need (And Then Some) Looks 'much bigger' when touring in person. When it’s time to move up — not move away — this immaculate ranch in Hamilton Mill’s coveted Glenaire section is the upgrade that finally gets it right. From the moment you step inside, you’ll see it: every finish shines, every surface is pristine. This isn’t just a home — it’s been kept like a treasured piece of fine jewelry. One owner. Zero compromises. It’s the kind of care you feel in every detail. Tucked into one of the most family-friendly, golf-cart-loving parts of the neighborhood — where kids play freely and neighbors actually know each other — this home offers the space and function that life demands without losing comfort. The main level flows beautifully with light-filled rooms, an open kitchen, cozy living space, and a screened-in porch where morning coffee or quiet evenings just feel better. Downstairs, the full finished basement transforms into a dream zone: a never-used second kitchen, billiards room, card room, and extra guest space. It’s the kind of layout that works whether you’re entertaining, hosting, or just craving room to breathe. Need a private office? You’ve got it. Bonus space upstairs? That too. Plus top-rated schools, swim, tennis, golf, and parks — all just a golf cart ride away. If you're already in Hamilton Mill and know what this lifestyle means, here’s your rare chance to have more of it — with a home that feels like brand new and lives like a dream. Let’s set up your tour. You’ll know it the second you step inside. How to Schedule a Tour: Download the InstaShow+ app, then enter Property ID: 2970 or search by address, and schedule a tour at your convenience!
- SubdivisionHamilton Mill
- Zip Code30019
- CityDacula
- CountyGwinnett - GA
Location
- ElementaryPuckett's Mill
- JuniorOsborne
- HighMill Creek
Schools
- StatusActive
- MLS #7611810
- TypeResidential
MLS Data
- Bedrooms5
- Bathrooms4
- Half Baths1
- Bedroom DescriptionMaster on Main, Oversized Master, Sitting Room
- RoomsAttic, Basement, Bonus Room, Computer Room, Game Room, Great Room - 2 Story, Master Bathroom, Master Bedroom, Media Room
- BasementDaylight, Finished, Finished Bath, Walk-Out Access
- FeaturesBeamed Ceilings, Central Vacuum, Coffered Ceiling(s), Crown Molding, Entrance Foyer 2 Story, His and Hers Closets, Recessed Lighting, Sound System, Tray Ceiling(s), Vaulted Ceiling(s), Walk-In Closet(s)
- KitchenBreakfast Bar, Breakfast Room
- AppliancesDishwasher, Double Oven
- HVACCeiling Fan(s), Central Air, Electric, Zoned
- Fireplaces2
- Fireplace DescriptionBasement, Gas Log, Living Room
Interior Details
- StyleRanch
- ConstructionBrick 3 Sides
- Built In2001
- StoriesArray
- ParkingAttached, Driveway, Garage
- FeaturesPermeable Paving, Private Yard, Rain Gutters, Storage
- ServicesBarbecue, Clubhouse, Country Club, Fitness Center, Golf, Near Schools, Near Shopping, Park, Pickleball, Swim Team, Tennis Court(s)
- UtilitiesCable Available, Electricity Available, Natural Gas Available, Phone Available, Sewer Available, Underground Utilities, Water Available
- SewerPublic Sewer
- Lot DescriptionLandscaped, Level
- Lot Dimensionsx 87
- Acres0.42
Exterior Details
Listing Provided Courtesy Of: EXP Realty, LLC. 888-959-9461

This property information delivered from various sources that may include, but not be limited to, county records and the multiple listing service. Although the information is believed to be reliable, it is not warranted and you should not rely upon it without independent verification. Property information is subject to errors, omissions, changes, including price, or withdrawal without notice.
For issues regarding this website, please contact Eyesore at 678.692.8512.
Data Last updated on October 4, 2025 8:47am
