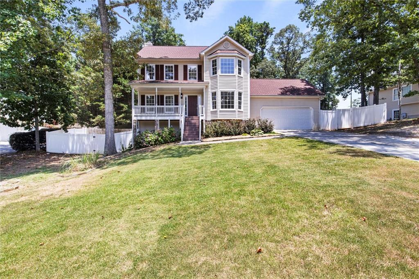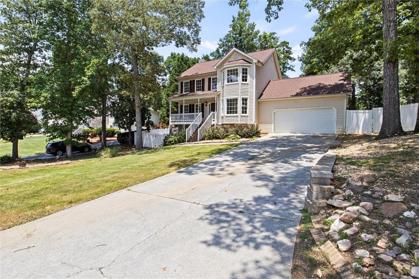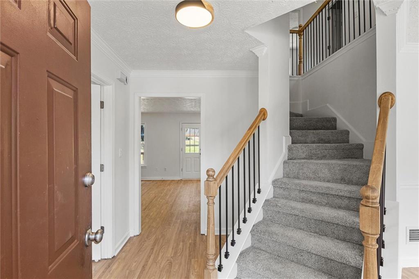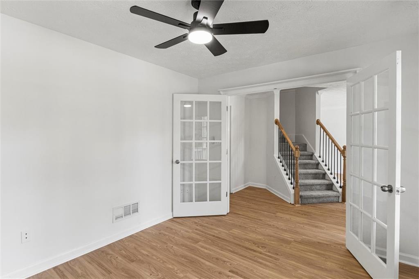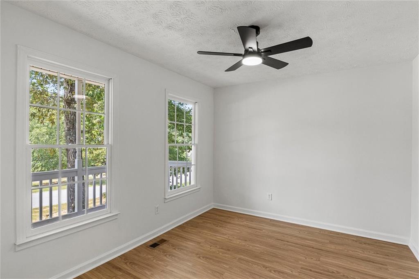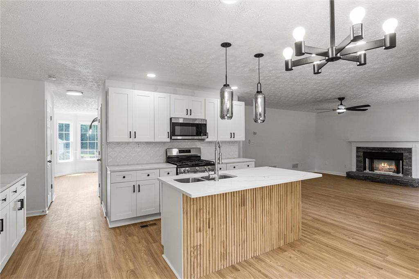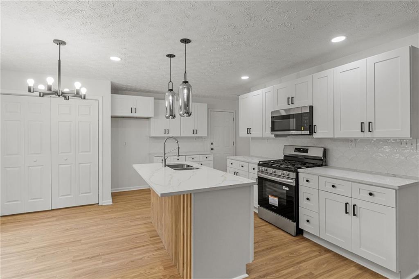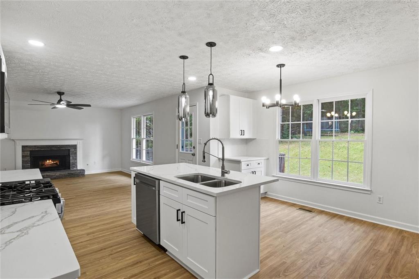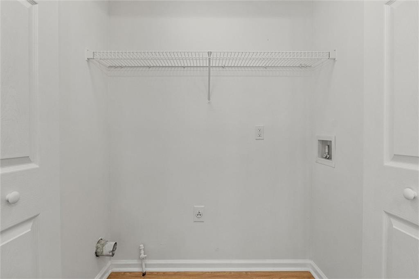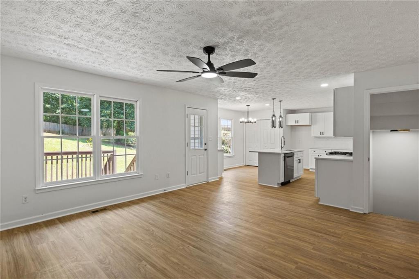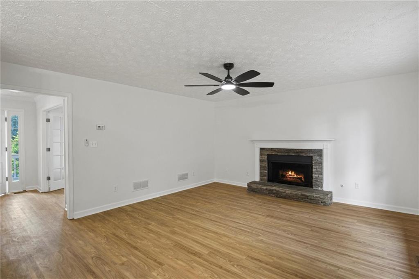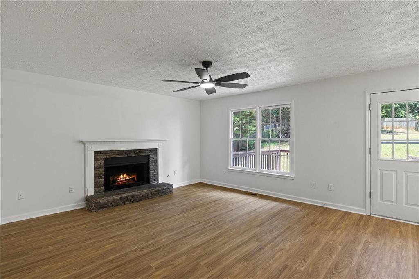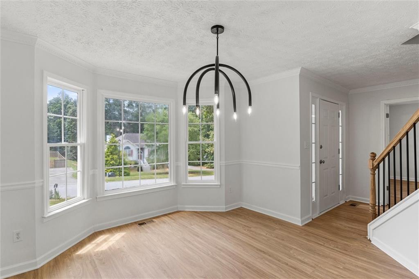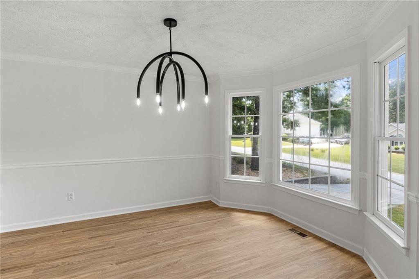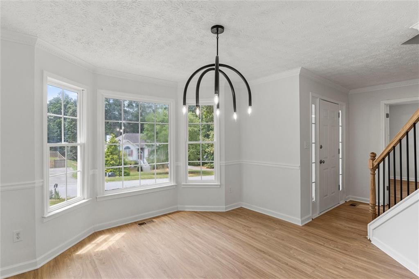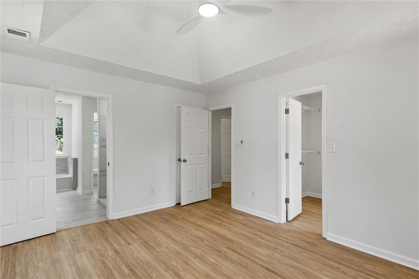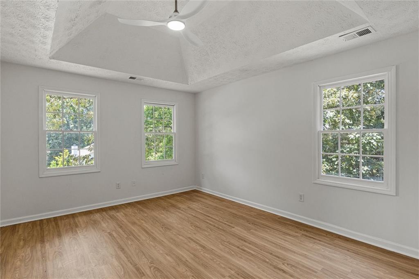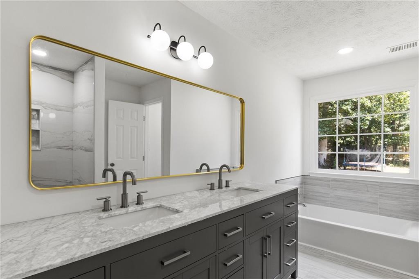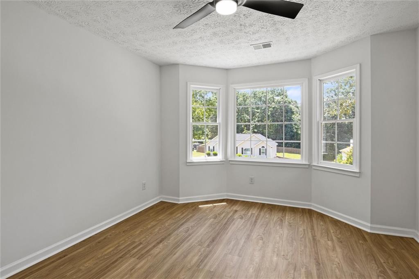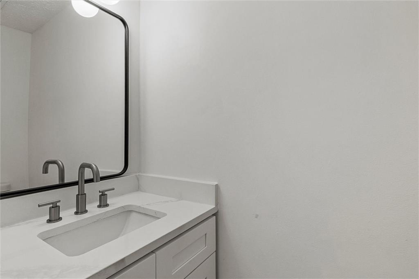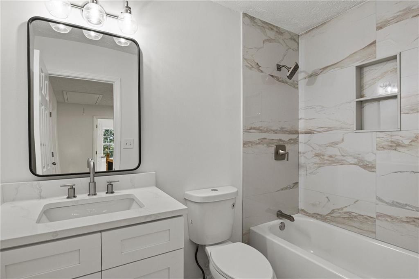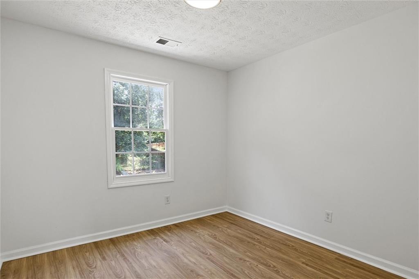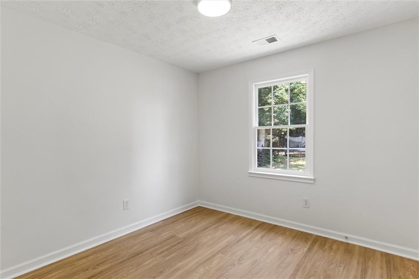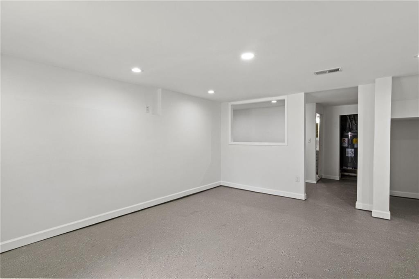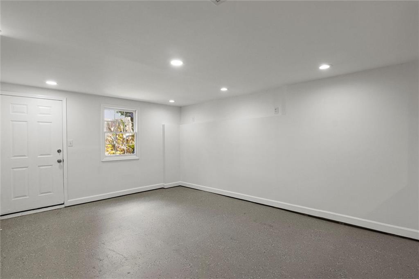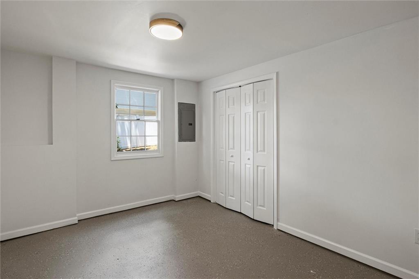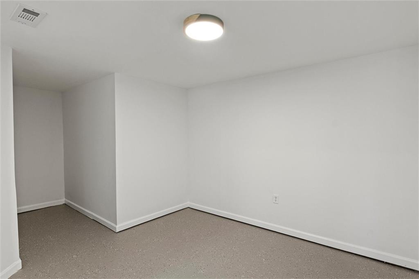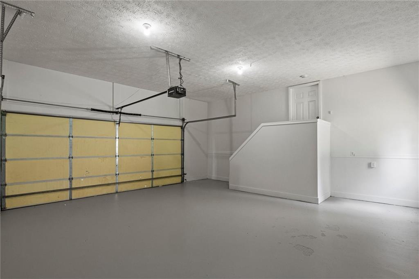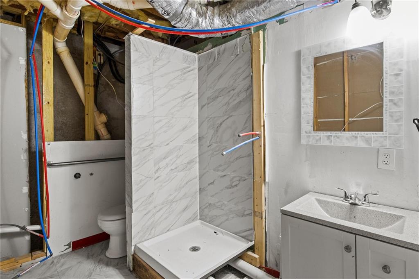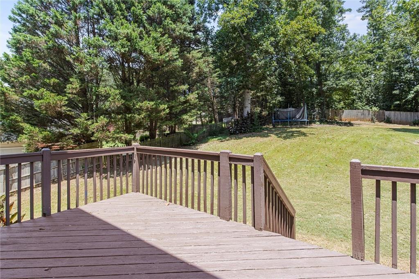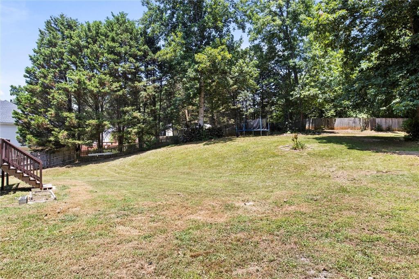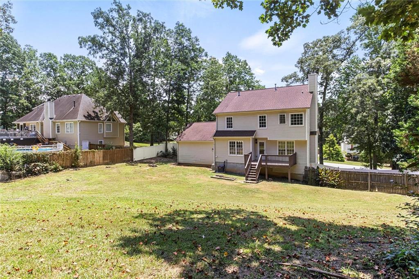42 Crystal Springs Drive
Douglasville, GA 30134
$389,990
This beautifully upgraded 5-bedroom, 2.5-bath home offers nearly 3,000 square feet of living space on a spacious half-acre lot—without the burden of an HOA. Nestled in a well-maintained, quiet neighborhood, this property blends flexibility, style, and income potential. The main level features four generously sized bedrooms, a fully updated kitchen with modern finishes, renovated bathrooms, new flooring, fresh paint, and stylish fixtures throughout. The open layout is perfect for both everyday living and entertaining. The fully finished basement is a standout feature, offering a fifth bedroom, a separate office (which can serve as a sixth bedroom), a large living area, and space for a kitchen build-out. It also includes a bathroom that can be upgraded into a full third bath. With its own private side-yard entrance, the basement is ideal for use as a mother-in-law suite, short-term rental, or income-producing apartment. The backyard provides a private retreat with plenty of room for outdoor enjoyment. Located minutes from downtown Douglasville and Hiram, and close to shopping, restaurants, and everyday conveniences. Property Highlights: • 5 bedrooms / 2.5 baths • Nearly 3,000 sq ft • Renovated kitchen and bathrooms • New flooring, paint, and fixtures throughout • Finished basement with private entrance • Basement includes bedroom, office, living room, bathroom, and kitchen potential • Half-acre lot with no HOA • Centrally located near Douglasville and Hiram This is a rare opportunity to own a versatile home that offers both comfortable living and future income potential. Schedule your private showing today.
- SubdivisionBakers Bridge Township
- Zip Code30134
- CityDouglasville
- CountyPaulding - GA
Location
- ElementaryConnie Dugan
- JuniorIrma C. Austin
- HighSouth Paulding
Schools
- StatusActive
- MLS #7611830
- TypeResidential
- SpecialInvestor Owned
MLS Data
- Bedrooms5
- Half Baths2
- RoomsBasement, Bedroom, Bonus Room, Dining Room
- BasementBath/Stubbed, Exterior Entry, Finished, Interior Entry, Walk-Out Access
- FeaturesDouble Vanity, Entrance Foyer, High Speed Internet, Walk-In Closet(s)
- KitchenBreakfast Bar, Cabinets White, Kitchen Island, Other Surface Counters
- AppliancesDishwasher, Gas Oven/Range/Countertop, Microwave
- HVACCeiling Fan(s), Central Air, Electric
- Fireplaces1
- Fireplace DescriptionBrick, Gas Starter, Living Room
Interior Details
- StyleTraditional
- ConstructionVinyl Siding
- Built In1996
- StoriesArray
- ParkingAttached, Driveway, Garage, Garage Faces Front, Level Driveway, On Street
- FeaturesBalcony, Private Entrance, Rear Stairs
- ServicesNear Schools, Near Shopping
- UtilitiesCable Available, Electricity Available, Natural Gas Available, Phone Available, Water Available
- SewerSeptic Tank
- Lot DescriptionBack Yard, Front Yard
- Lot Dimensionsx
- Acres0.5
Exterior Details
Listing Provided Courtesy Of: Sanders RE, LLC 678-888-3438

This property information delivered from various sources that may include, but not be limited to, county records and the multiple listing service. Although the information is believed to be reliable, it is not warranted and you should not rely upon it without independent verification. Property information is subject to errors, omissions, changes, including price, or withdrawal without notice.
For issues regarding this website, please contact Eyesore at 678.692.8512.
Data Last updated on October 4, 2025 8:47am
