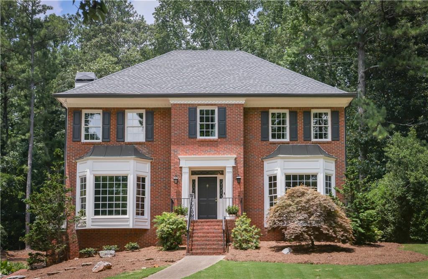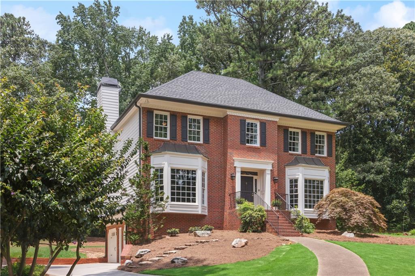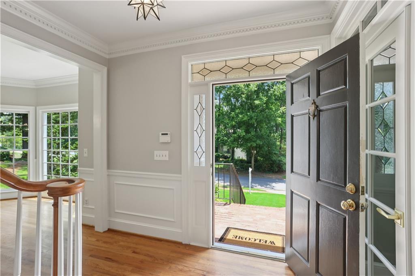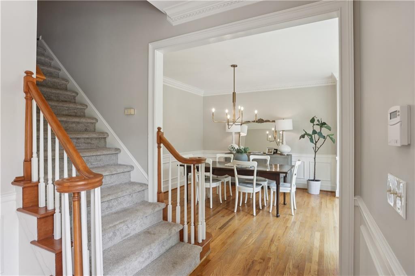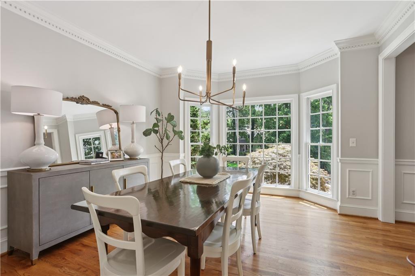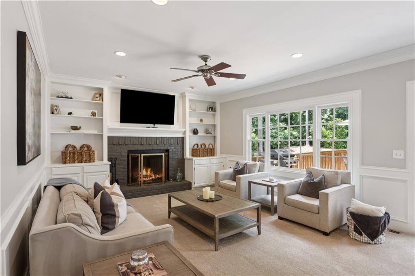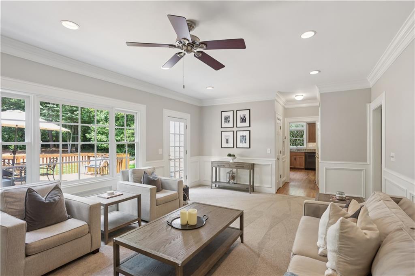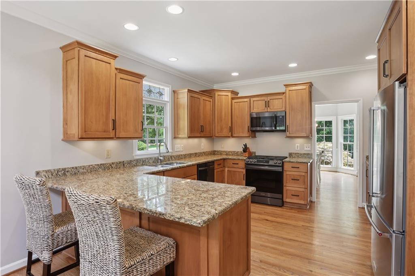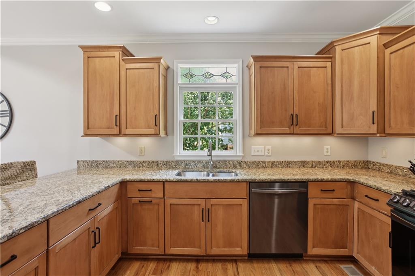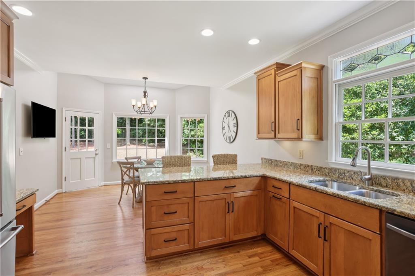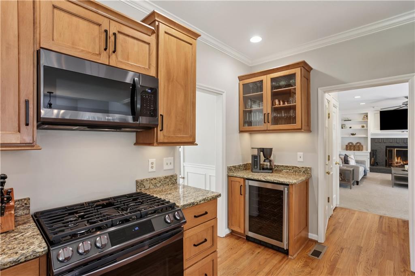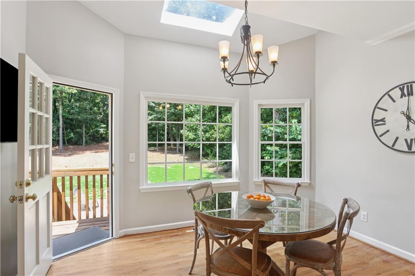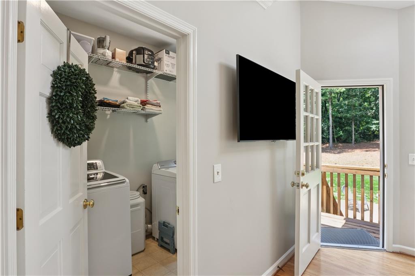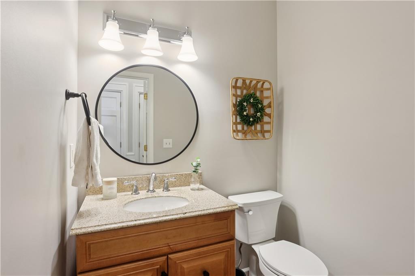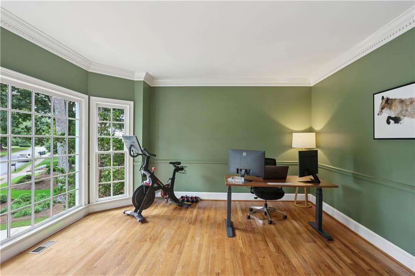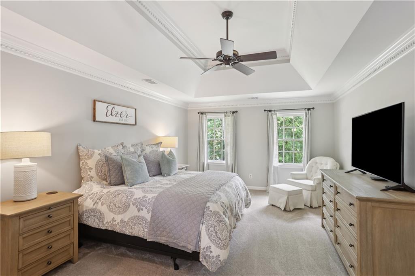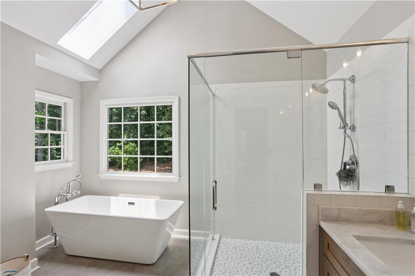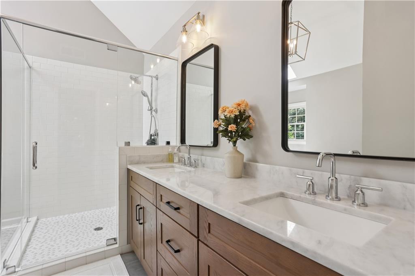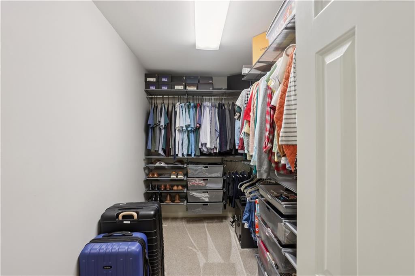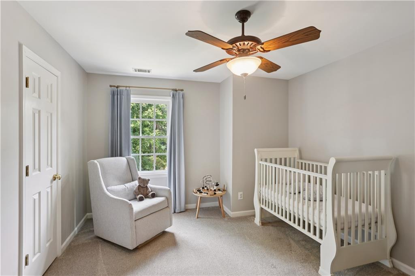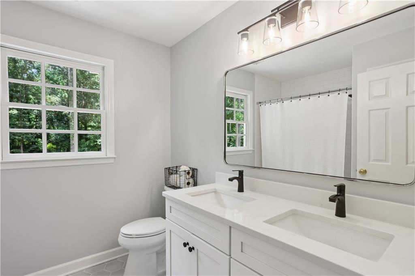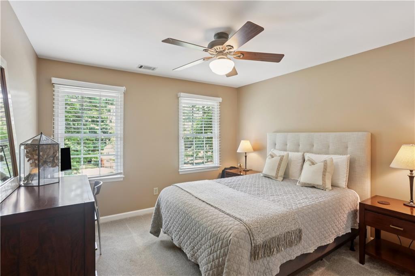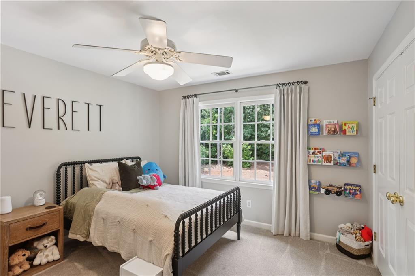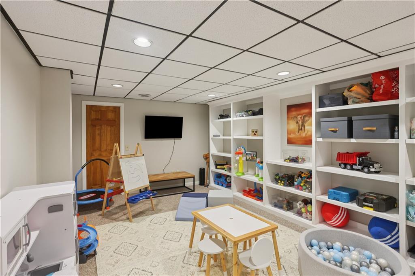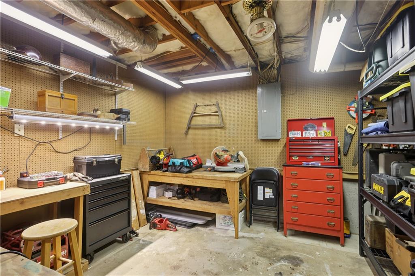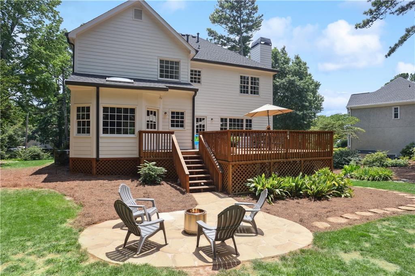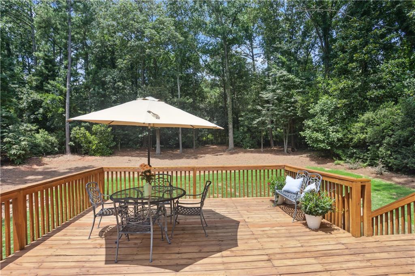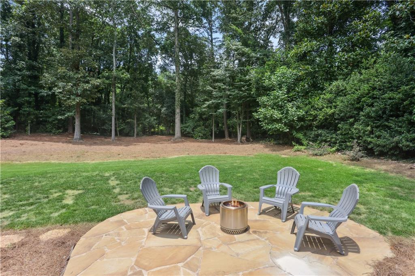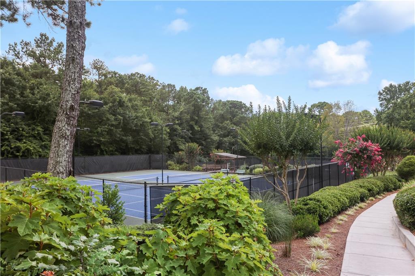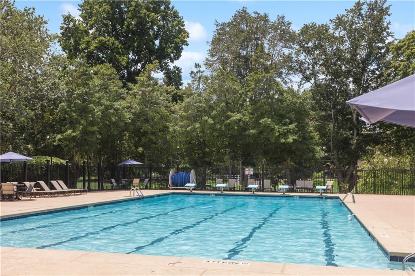3528 W Hampton Drive NW
Marietta, GA 30064
$620,000
This beautifully updated home in sought-after West Hampton, peacefully tucked away on a quiet street offering both privacy and charm. Thoughtfully maintained and extensively improved, the current owners have painted throughout, replaced both HVAC systems (3 years ago), and installed a new roof and gutters (2 years ago). The professionally reimagined backyard creates a spacious, open feel perfect for entertaining and is complemented by new garage doors, remodeled bathrooms, custom closets, fresh carpet, and updated lighting throughout. The kitchen features granite countertops, shaker-style cabinetry, a wine cooler, built-in desk, and a vaulted breakfast area filled with natural light. The fireside family room includes judges paneling, built-in bookcases, and direct access to a large back deck overlooking the serene landscape. Upstairs offers an oversized primary suite with a renovated bath and generous walk-in closet, along with three additional bedrooms and an updated hall bath. The finished terrace level includes a flexible bonus room and workshop space. Additional highlights include Hardiplank siding (2018), newer driveway (2016), thermal windows (2015), irrigation system, and security system. This move-in-ready home combines quality updates with timeless style in one of West Cobb’s most welcoming neighborhoods.
- SubdivisionWest Hampton
- Zip Code30064
- CityMarietta
- CountyCobb - GA
Location
- StatusPending
- MLS #7611850
- TypeResidential
MLS Data
- Bedrooms4
- Bathrooms2
- Half Baths1
- Bedroom DescriptionOversized Master
- RoomsBasement, Bonus Room, Office, Workshop
- BasementDriveway Access, Partial, Walk-Out Access
- FeaturesBookcases, Crown Molding, Double Vanity, Dry Bar, Entrance Foyer, Recessed Lighting, Tray Ceiling(s), Walk-In Closet(s)
- KitchenBreakfast Room, Cabinets Stain, Eat-in Kitchen, Pantry, Solid Surface Counters, Wine Rack
- AppliancesDishwasher, Disposal, Electric Oven/Range/Countertop, Gas Cooktop, Microwave, Refrigerator
- HVACCeiling Fan(s), Central Air, Electric, Zoned
- Fireplaces1
- Fireplace DescriptionFamily Room, Gas Starter
Interior Details
- StyleTraditional
- ConstructionBrick, Cement Siding, HardiPlank Type
- Built In1987
- StoriesArray
- ParkingDrive Under Main Level, Garage, Garage Faces Side, Level Driveway, Storage, Electric Vehicle Charging Station(s)
- FeaturesPrivate Yard
- ServicesHomeowners Association, Near Schools, Near Shopping, Near Trails/Greenway, Playground, Pool, Street Lights, Tennis Court(s)
- UtilitiesCable Available, Electricity Available, Natural Gas Available, Phone Available, Sewer Available, Underground Utilities, Water Available
- SewerPublic Sewer
- Lot DescriptionBack Yard, Cleared, Landscaped, Level, Sprinklers In Front, Sprinklers In Rear
- Lot Dimensions98x221x153x272
- Acres0.6791
Exterior Details
Listing Provided Courtesy Of: Ansley Real Estate| Christie's International Real Estate 404-480-8805

This property information delivered from various sources that may include, but not be limited to, county records and the multiple listing service. Although the information is believed to be reliable, it is not warranted and you should not rely upon it without independent verification. Property information is subject to errors, omissions, changes, including price, or withdrawal without notice.
For issues regarding this website, please contact Eyesore at 678.692.8512.
Data Last updated on October 4, 2025 8:47am
