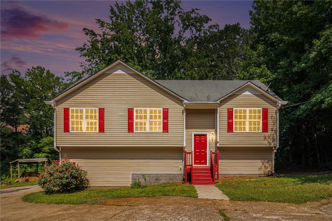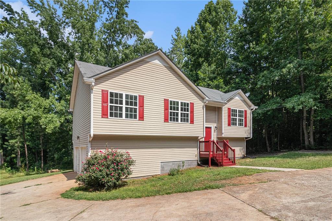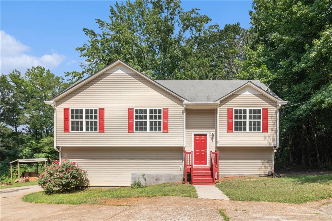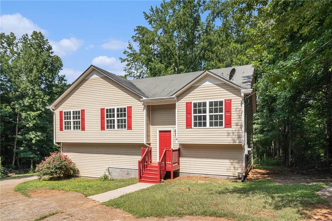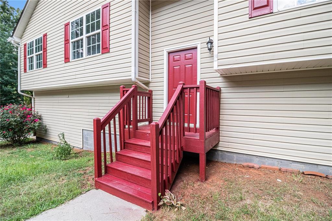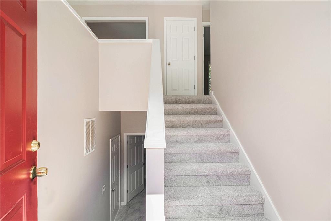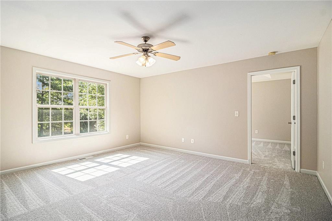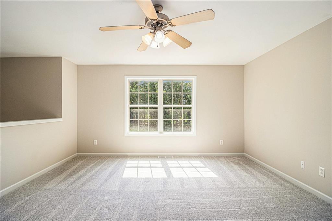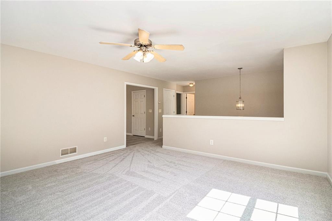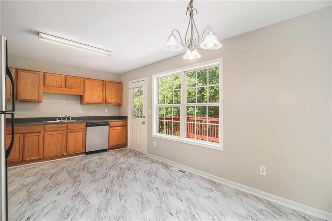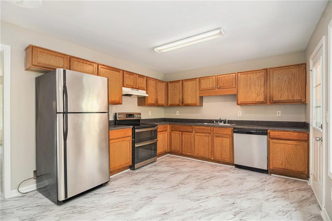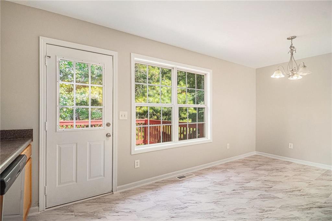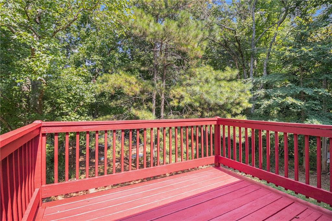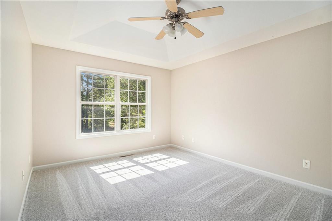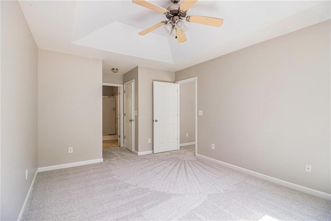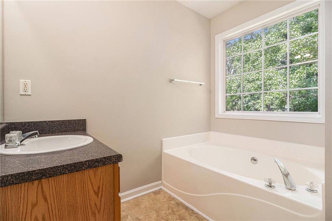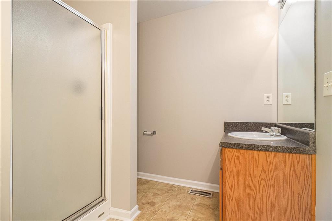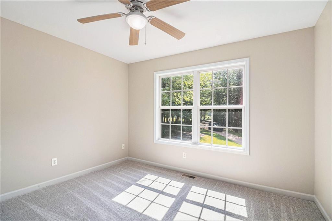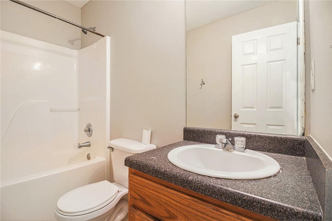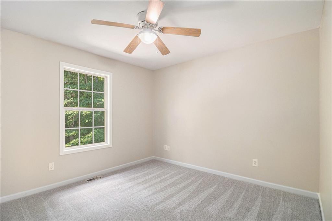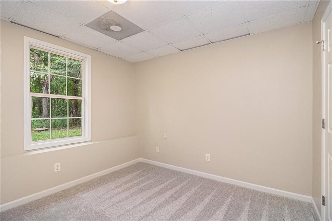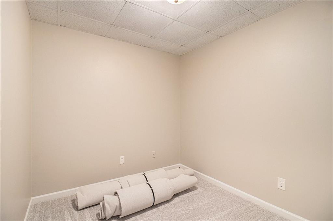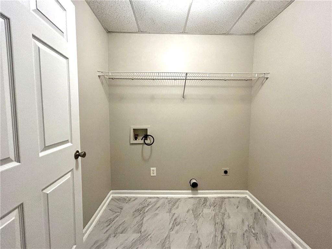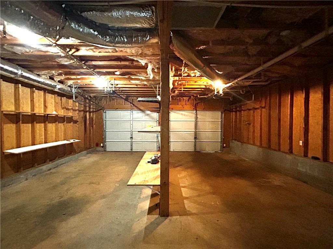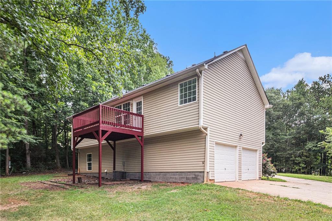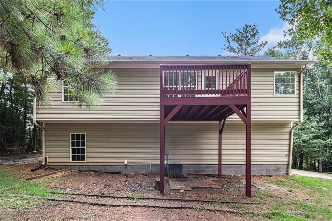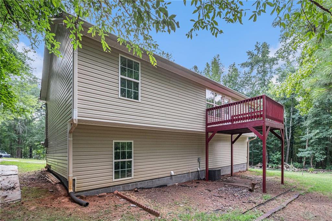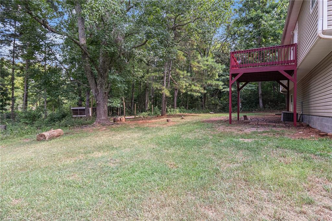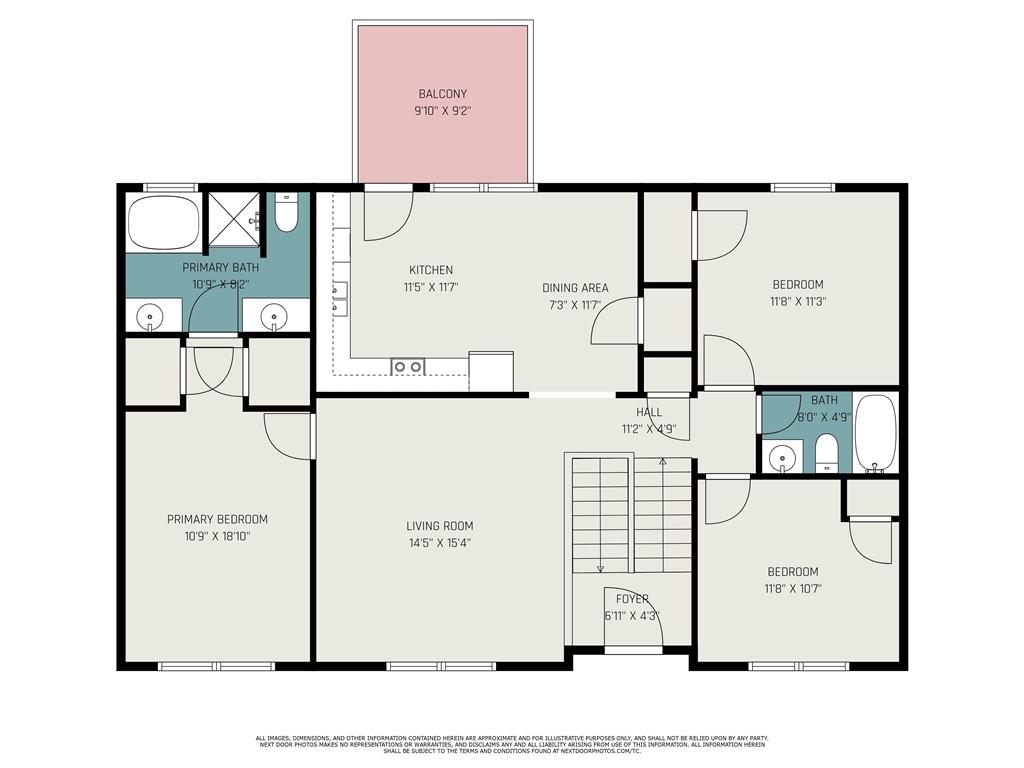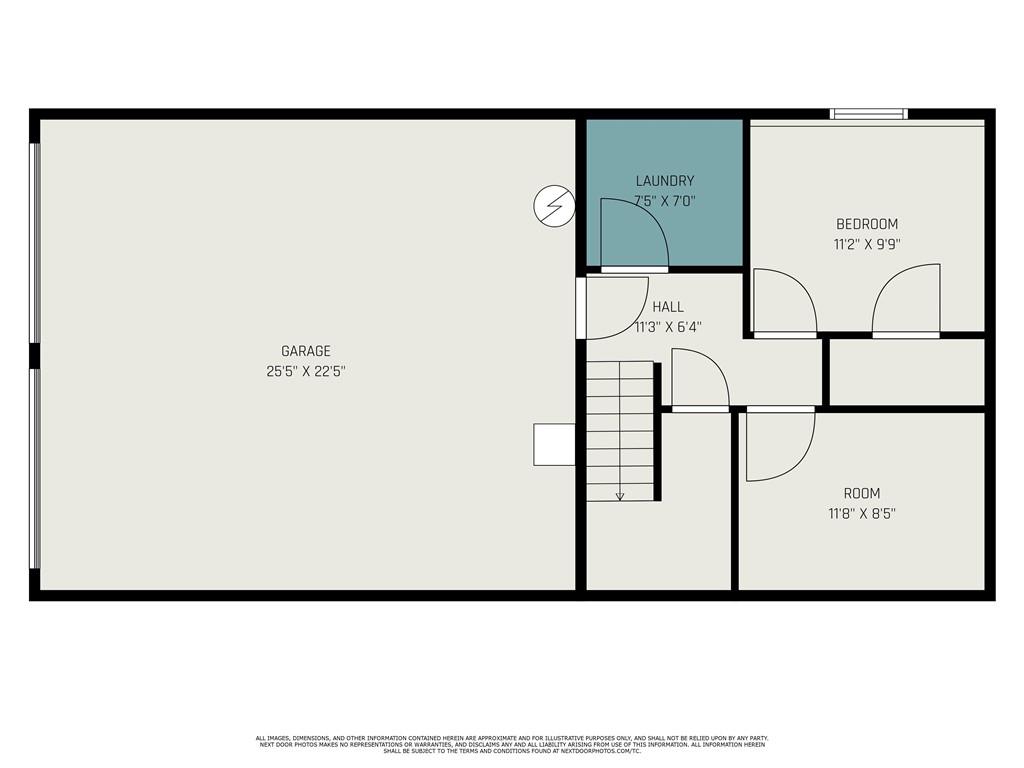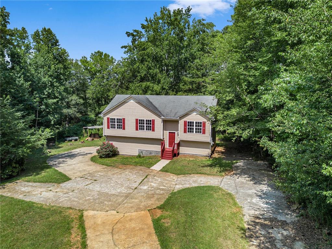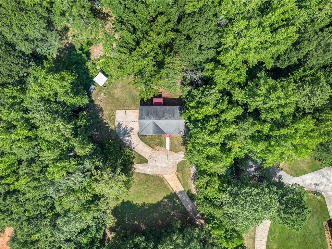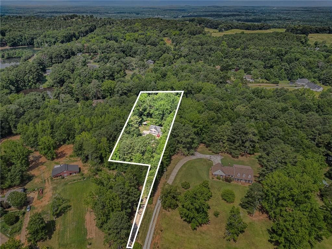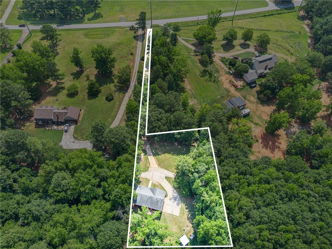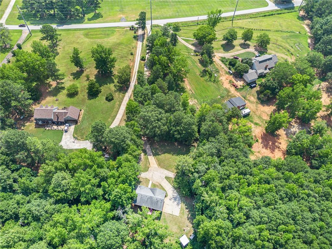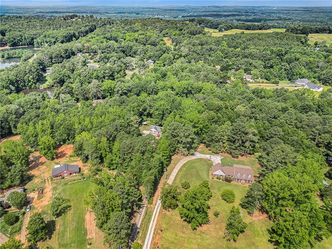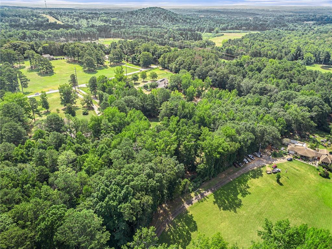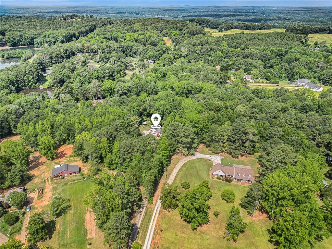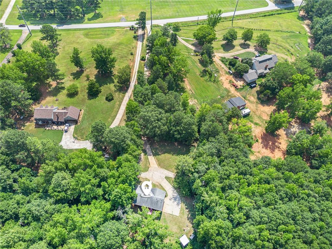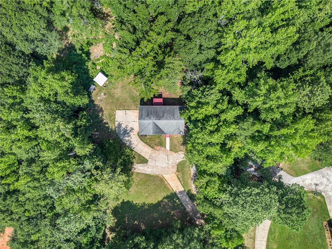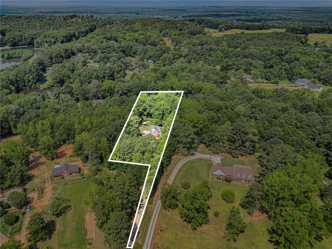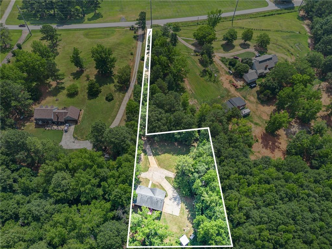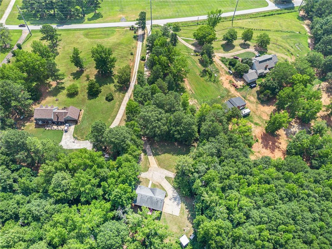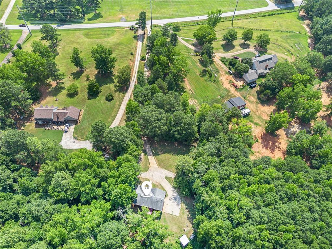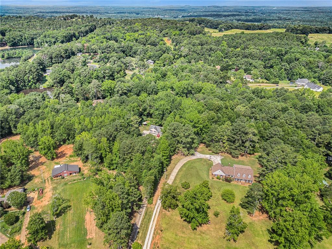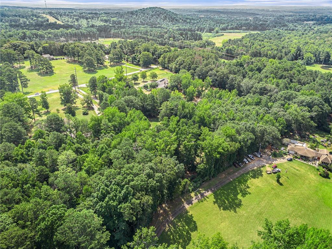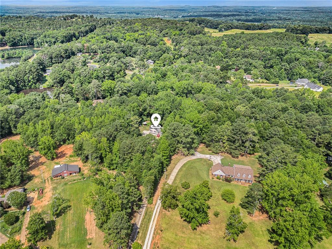2233 S Van Wert Road
Villa Rica, GA 30180
$290,842
* No HOA Fees – Total Freedom & Peace of Mind * No Deed Restrictions or Overzealous Neighborhood Watch Committees * Enjoy the Privacy to Use Your Property as You See Fit – Without Harassment or Complaints * Custom Outdoor Cooking Pit – Perfect for Weekend BBQs * Brand New LifeProof Carpet with 25-Year Warranty * Upgraded LifeProof Padding – Double-Sided Moisture Control for Ultimate Durability * Sip Morning Coffee on the Back Deck Surrounded by Nature * You'll Fall in Love with the Rustic Charm of this 1.18± Acre Retreat * Just 1.5 Miles from I-20 (Exit 24) * Convenient to Home Depot, Starbucks, Walmart & More Tucked over 400 feet from the road on a serene 1.18± acre lot, this renovated split foyer home offers the peaceful feel of country living just minutes from modern conveniences. The main level features three spacious bedrooms and two full baths, including a generous primary suite with a garden tub, separate shower, and double vanities. You'll also find a spacious family room, an eat-in kitchen with a pantry, and all kitchen appliances included—plus direct access to the back deck, perfect for enjoying morning coffee or evening gatherings surrounded by nature. Downstairs, you'll find two finished rooms (including a fourth bedroom) and a dedicated laundry area—ideal for guests, a home office, or a private retreat. The side-entry two-car garage provides both function and curb appeal, while the expansive backyard includes a built-in outdoor cooking pit ready for your culinary adventures. Whether you're relaxing on the back deck, listening to birdsong, or enjoying the freedom that comes with no HOA, this home offers a lifestyle that’s as easygoing as it is practical. Freedom, space, and convenience—it's all right here.
- Zip Code30180
- CityVilla Rica
- CountyCarroll - GA
Location
- ElementaryIthica
- JuniorBay Springs
- HighVilla Rica
Schools
- StatusPending
- MLS #7611924
- TypeResidential
MLS Data
- Bedrooms4
- Bathrooms2
- Bedroom DescriptionMaster on Main, Split Bedroom Plan
- RoomsBedroom, Bonus Room, Family Room
- BasementDaylight, Exterior Entry, Finished, Interior Entry, Partial
- FeaturesEntrance Foyer, Vaulted Ceiling(s), Walk-In Closet(s)
- KitchenCabinets Stain, Eat-in Kitchen, Laminate Counters, Pantry
- AppliancesDishwasher, Electric Range, Electric Water Heater, Refrigerator
- HVACCentral Air, Electric
Interior Details
- StyleTraditional
- ConstructionVinyl Siding
- Built In2005
- StoriesArray
- ParkingDrive Under Main Level, Garage, Garage Door Opener, Garage Faces Side, Level Driveway
- FeaturesPrivate Yard
- UtilitiesWell, Electricity Available, Phone Available, Water Available
- SewerSeptic Tank
- Lot DescriptionBack Yard, Flag Lot, Front Yard, Level
- Lot Dimensionsx
- Acres1.18
Exterior Details
Listing Provided Courtesy Of: Georgia Life Realty 770-456-2600

This property information delivered from various sources that may include, but not be limited to, county records and the multiple listing service. Although the information is believed to be reliable, it is not warranted and you should not rely upon it without independent verification. Property information is subject to errors, omissions, changes, including price, or withdrawal without notice.
For issues regarding this website, please contact Eyesore at 678.692.8512.
Data Last updated on October 9, 2025 3:03pm
