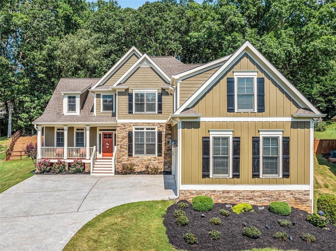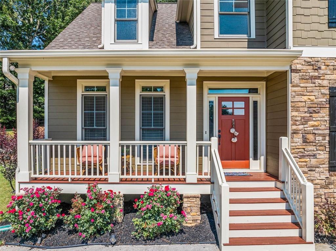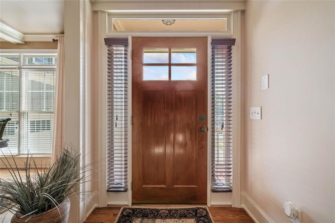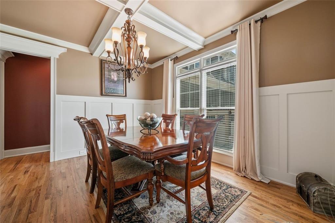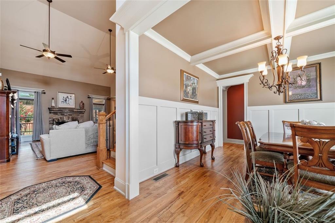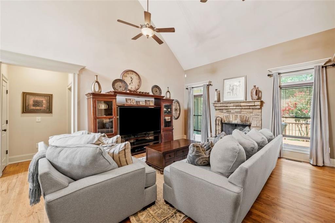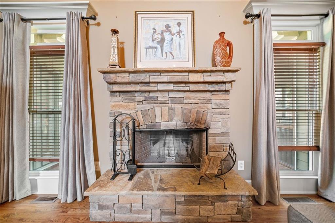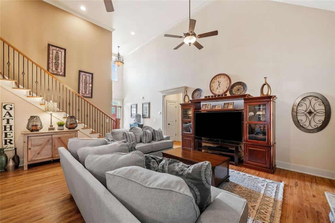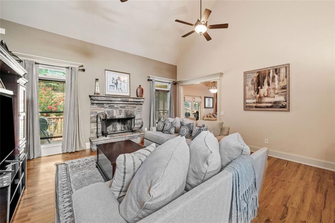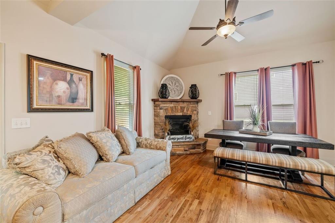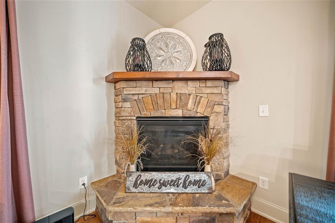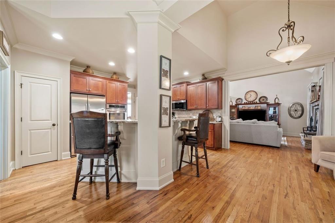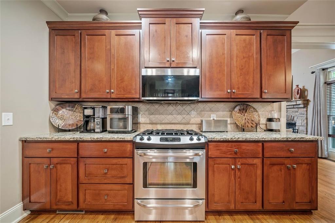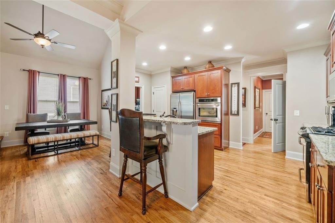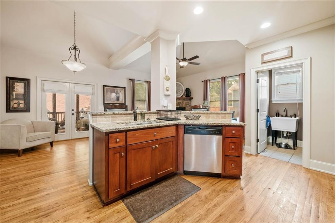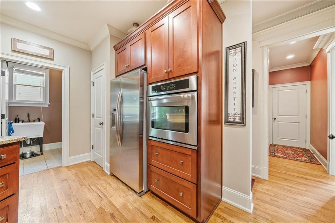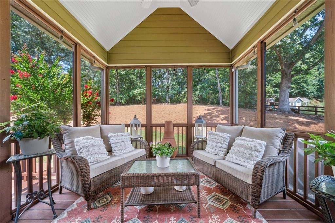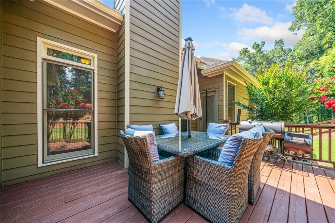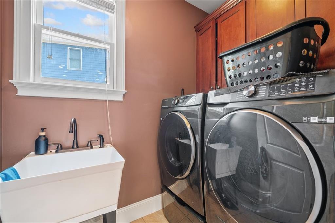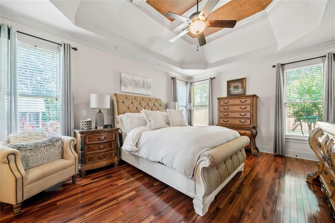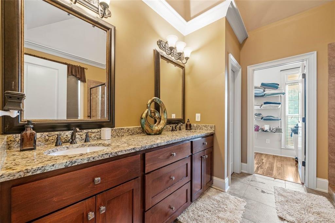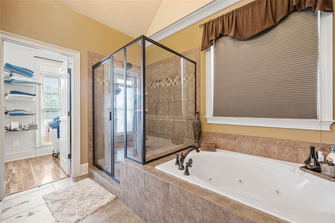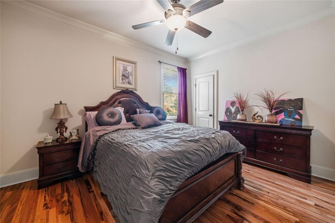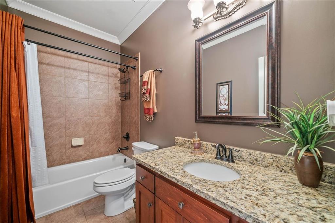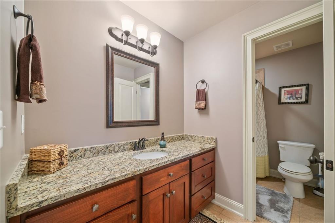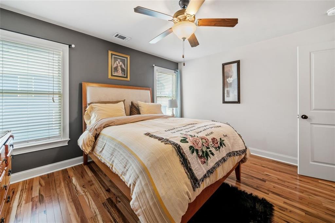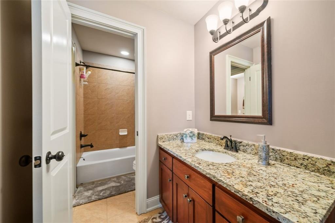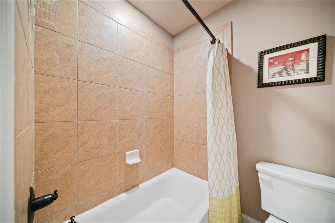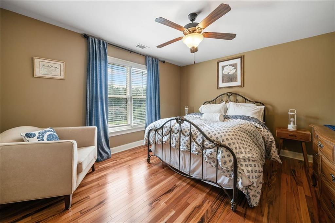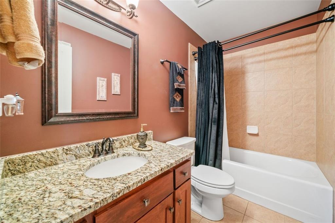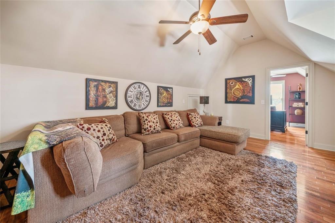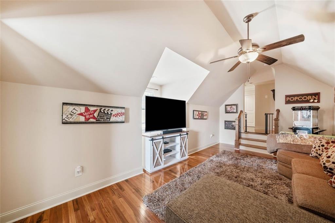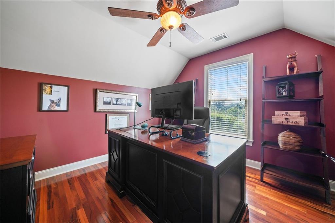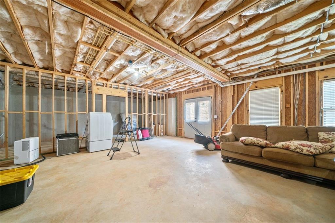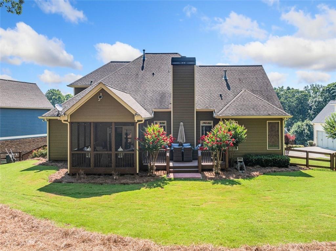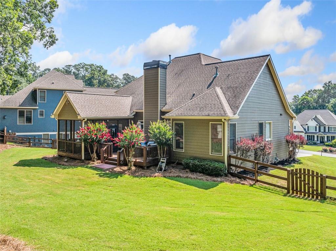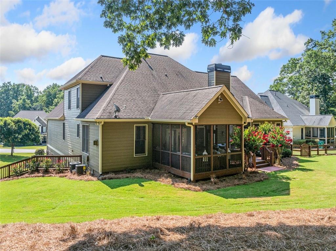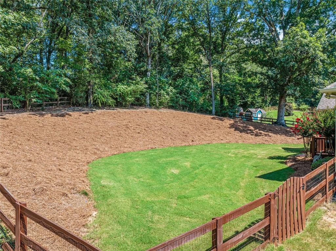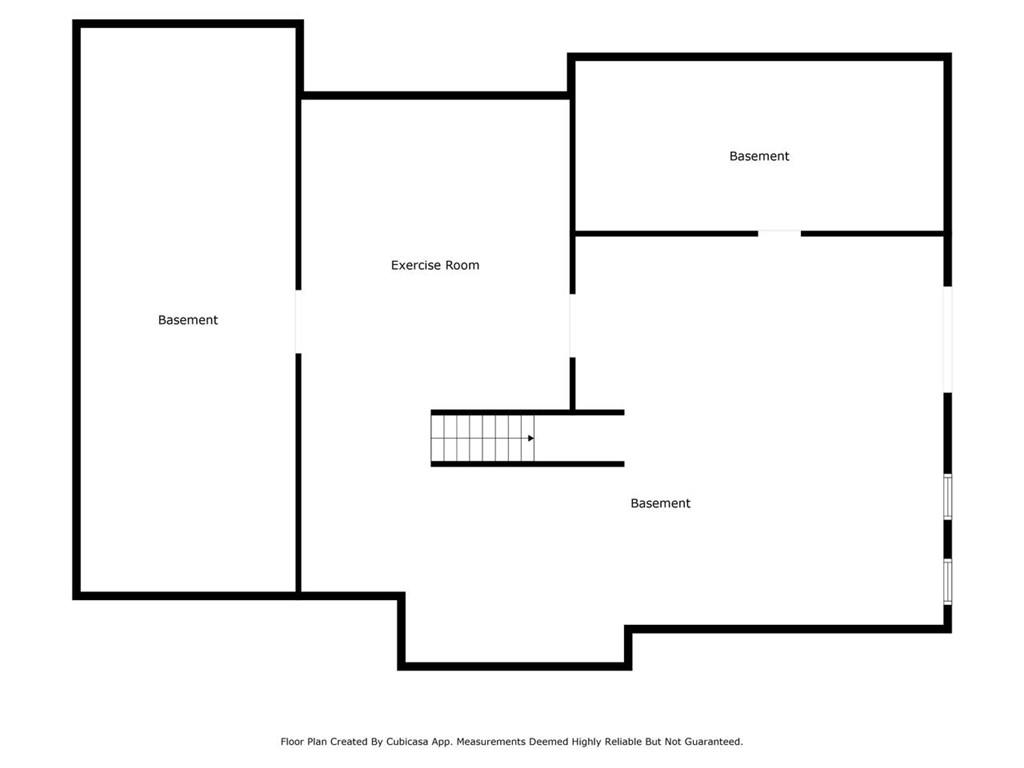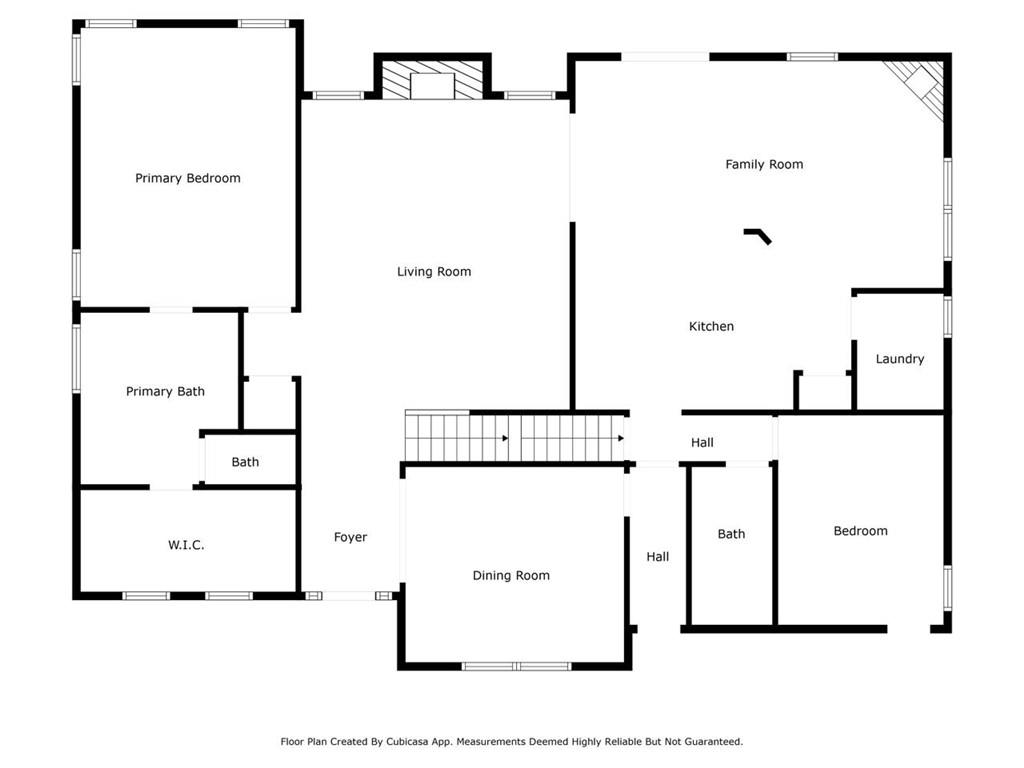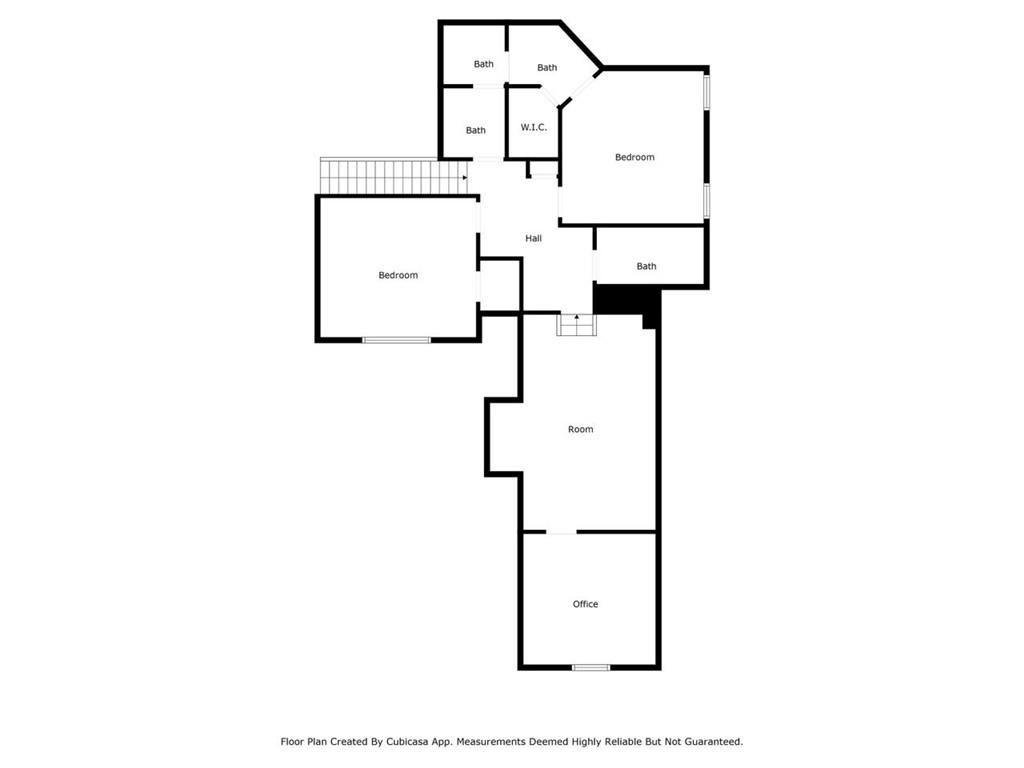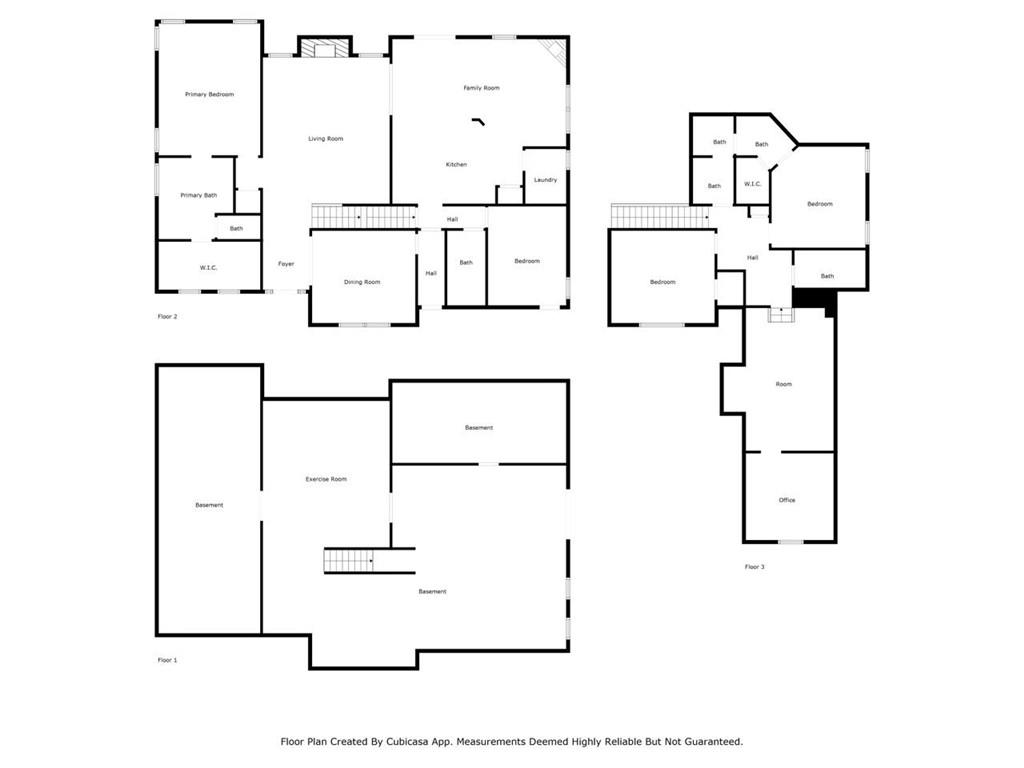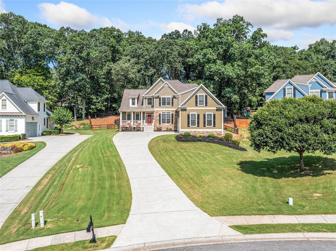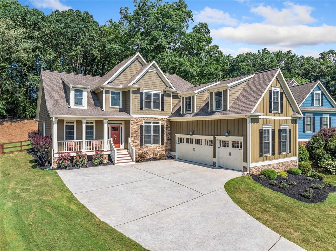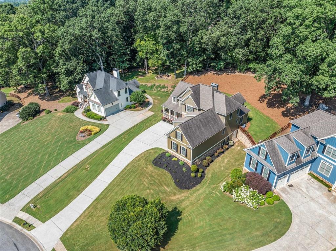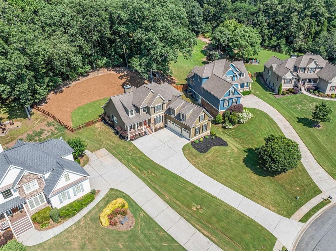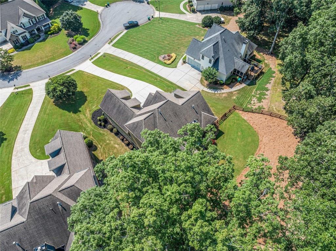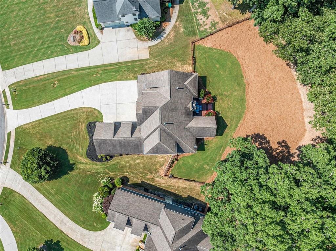412 Kings Point Drive
Canton, GA 30115
$750,000
This STUNNING custom-built home truly checks all the boxes! The main level offers a luxurious Primary Suite plus a Guest Bedroom Suite, a Keeping Room Kitchen, a vaulted Great Room, and a screened porch perfect for relaxing. Beautiful hardwood floors flow throughout, and the formal Dining Room boasts a coffered ceiling. Upstairs you’ll find a spacious Bonus Room, while the gigantic unfinished basement is already framed for a rec room, office, exercise room, and bathroom—ready for your personal touch! The 3-car garage, freshly painted exterior, and recently painted interior windows and doors add even more value. Refrigerator, washer, and dryer all remain. Set on a landscaped, fenced half-acre cul-de-sac lot in a quiet enclave of custom homes, this property is just minutes from shopping and top Cherokee schools. In pristine condition inside and out, this home is sure to WOW—schedule your appointment today! Preferred lender, Don Thelen, with Guaranteed Rate Affinity, will offer up to $2,500 in lender credit for closing costs, pre-paids, escrows or home warranty with approved offer. Conditions apply.
- SubdivisionRoyal Oaks
- Zip Code30115
- CityCanton
- CountyCherokee - GA
Location
- ElementaryAvery
- JuniorCreekland - Cherokee
- HighCreekview
Schools
- StatusActive
- MLS #7611945
- TypeResidential
MLS Data
- Bedrooms5
- Bathrooms4
- Bedroom DescriptionMaster on Main, Split Bedroom Plan
- RoomsBonus Room, Great Room - 2 Story
- BasementBath/Stubbed, Daylight, Exterior Entry, Interior Entry, Unfinished, Full
- FeaturesEntrance Foyer 2 Story, High Ceilings 9 ft Main, Double Vanity, Tray Ceiling(s), Walk-In Closet(s), Permanent Attic Stairs, Disappearing Attic Stairs, Coffered Ceiling(s), Cathedral Ceiling(s)
- KitchenBreakfast Bar, Cabinets Stain, Eat-in Kitchen, Keeping Room, Pantry, Stone Counters, View to Family Room
- AppliancesDishwasher, Disposal, Refrigerator, Gas Water Heater, Gas Oven/Range/Countertop, Microwave, Washer, Self Cleaning Oven, Gas Cooktop, Dryer
- HVACCeiling Fan(s), Central Air, Zoned
- Fireplaces2
- Fireplace DescriptionFactory Built, Gas Starter, Great Room, Gas Log, Keeping Room
Interior Details
- StyleCraftsman, Traditional
- ConstructionCement Siding
- Built In2013
- StoriesArray
- ParkingAttached, Garage Door Opener, Garage, Garage Faces Side, Kitchen Level, Driveway
- FeaturesPrivate Entrance
- ServicesHomeowners Association, Street Lights, Near Shopping, Sidewalks
- UtilitiesCable Available, Electricity Available, Natural Gas Available, Phone Available, Underground Utilities, Water Available, Sewer Available
- SewerPublic Sewer
- Lot DescriptionBack Yard, Cul-de-sac Lot, Landscaped, Front Yard, Wooded
- Lot Dimensions51x205x168x256
- Acres0.54
Exterior Details
Listing Provided Courtesy Of: Coldwell Banker Realty 770-993-9200

This property information delivered from various sources that may include, but not be limited to, county records and the multiple listing service. Although the information is believed to be reliable, it is not warranted and you should not rely upon it without independent verification. Property information is subject to errors, omissions, changes, including price, or withdrawal without notice.
For issues regarding this website, please contact Eyesore at 678.692.8512.
Data Last updated on October 4, 2025 8:47am
