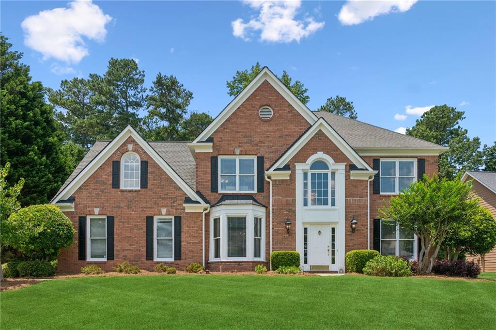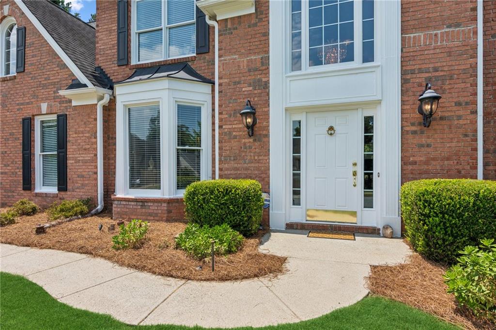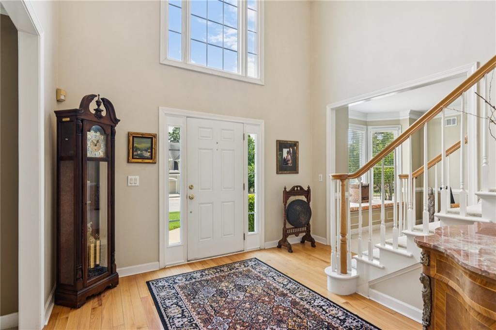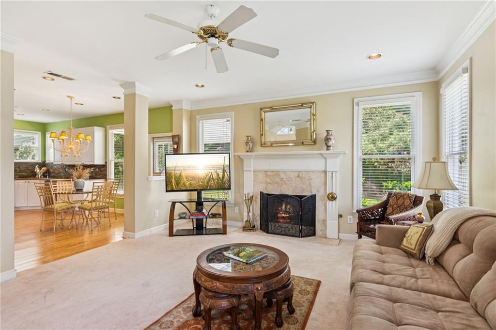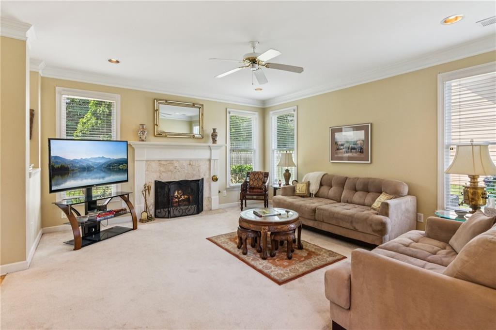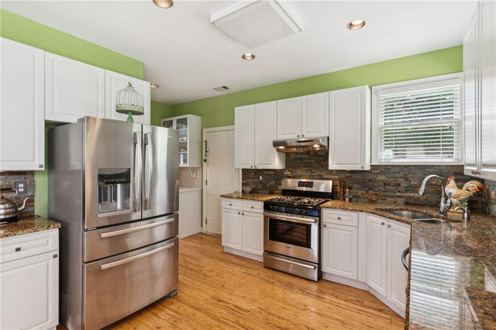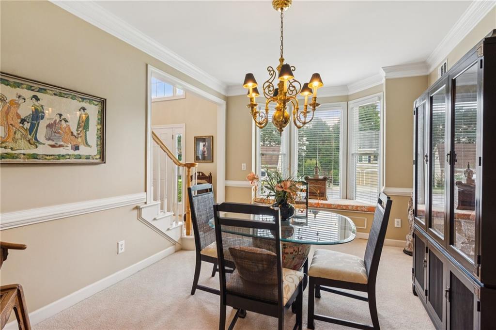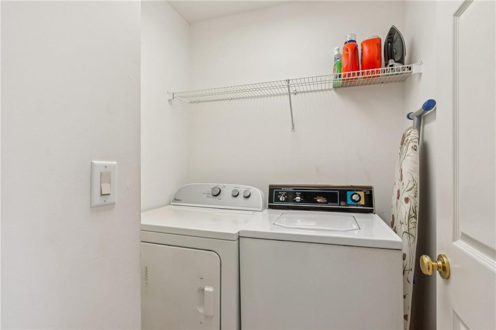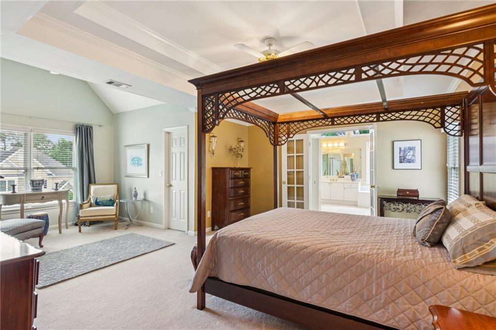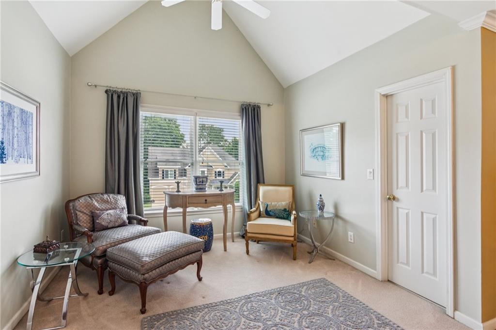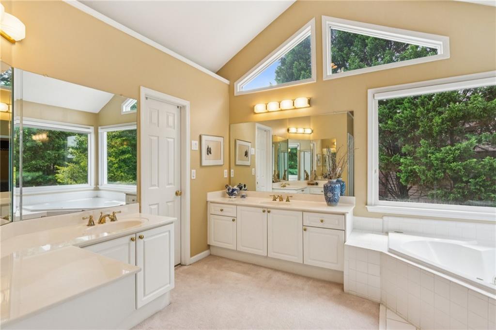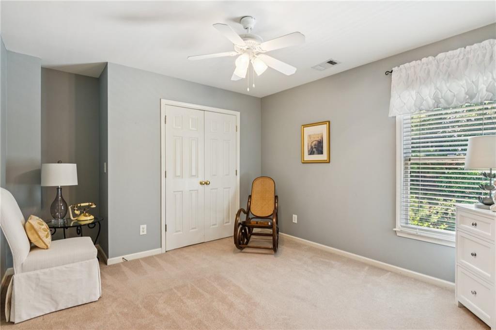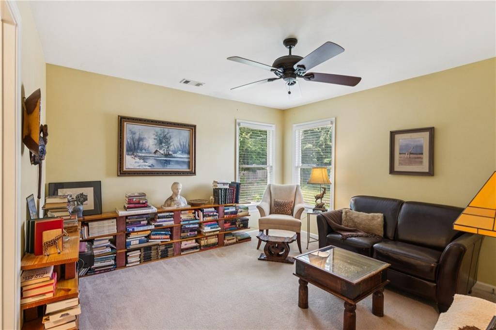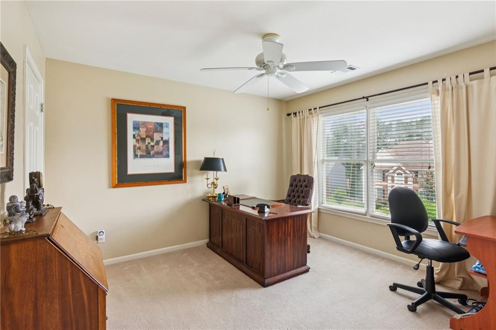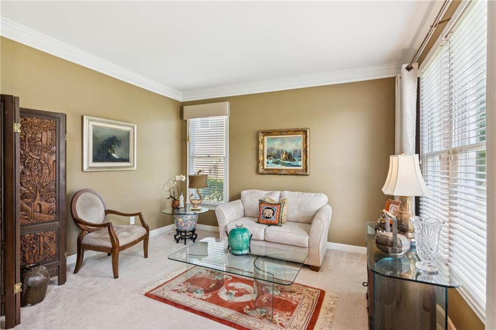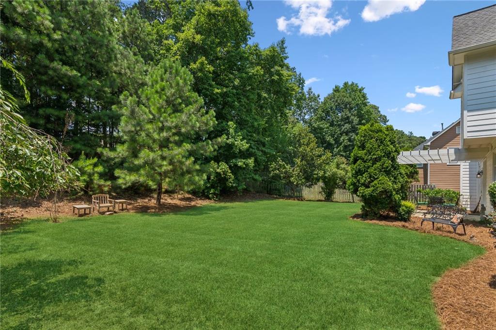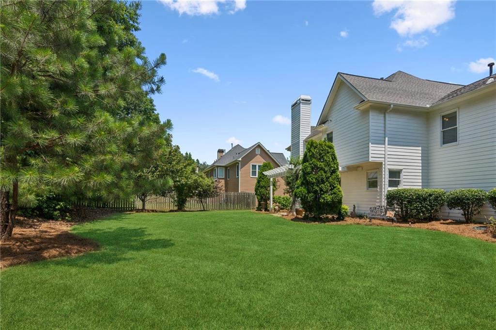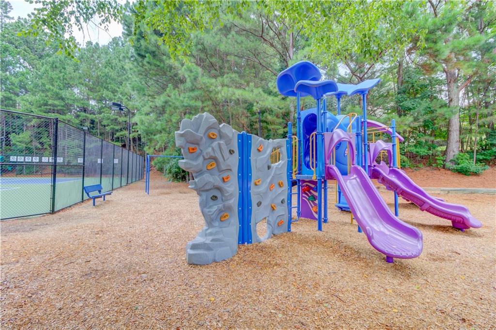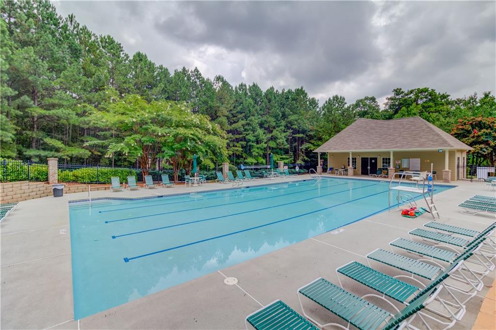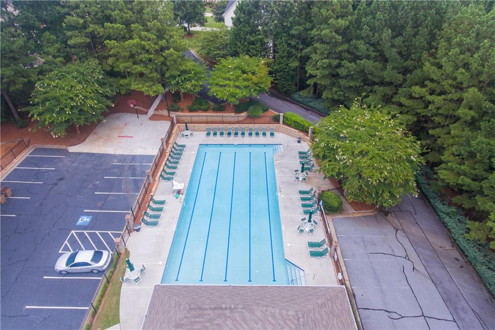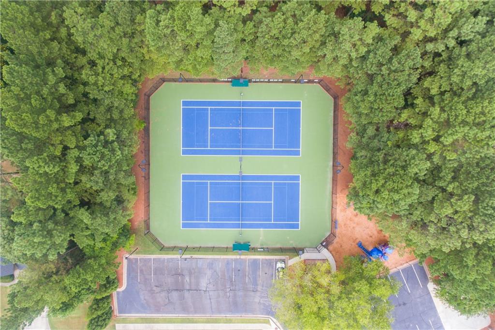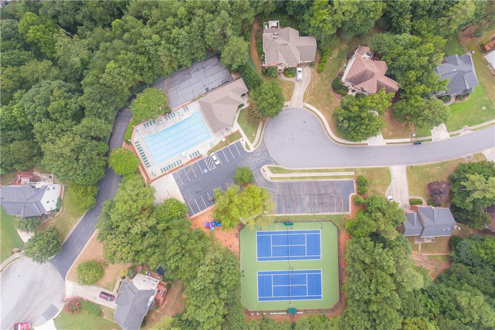805 Yosemite Drive
Suwanee, GA 30024
$589,000
Welcome home! This well maintained home is ready for its next chapter. Located in a well-established swim tennis community within the highly sought after North Gwinnett High School district and zoned for Level Creek Elementary, this property offers both space and location at a competitive price. From the moment you arrive, you’ll notice the side entry garage, extended parking pad & professional landscaping. Inside, a two story foyer is flanked by a formal dining room on one side and a light-filled flex space on the other, perfect for a home office, piano room, or sitting area. The dining room features a charming bay window with a built-in window seat, adding character and function. The spacious living area opens to the kitchen and backyard, creating a seamless flow for everyday living or entertaining. The kitchen features bamboo floors, granite countertops, newer stainless steel appliances, custom cabinet lighting, a butler’s pantry, and a walk-in pantry with an organizational system. While the finishes lean toward a more traditional style, the home has been beautifully maintained and offers a solid foundation for your personal updates or design vision. Upstairs, the oversized primary suite includes a sitting area, spacious bath and large walk-in closet. A split-bedroom layout provides privacy, with three additional bedrooms and a full bath located on the opposite side of the second level. Step outside to your own backyard retreat with a charming arbor, professionally outdoor lighting, and a flat yard ideal for gardening, play, or pets. The home is located on a quiet street close to the neighborhood amenities including tennis courts, swimming pool, and playground. Recent updates include a new HVAC system (October 2024) and new water heater (June 2025) for added peace of mind.
- SubdivisionForest Plantation
- Zip Code30024
- CitySuwanee
- CountyGwinnett - GA
Location
- ElementaryLevel Creek
- JuniorNorth Gwinnett
- HighNorth Gwinnett
Schools
- StatusPending
- MLS #7612138
- TypeResidential
MLS Data
- Bedrooms4
- Bathrooms2
- Half Baths1
- Bedroom DescriptionOversized Master, Split Bedroom Plan
- RoomsBathroom, Bedroom
- FeaturesCoffered Ceiling(s), Crown Molding, Entrance Foyer 2 Story, High Ceilings 9 ft Main, High Ceilings 9 ft Upper
- KitchenCabinets White, Pantry Walk-In, Stone Counters, View to Family Room
- AppliancesDishwasher, Disposal, Dryer
- HVACCeiling Fan(s), Central Air
- Fireplaces1
- Fireplace DescriptionGas Starter, Keeping Room
Interior Details
- StyleTraditional
- ConstructionBrick Front, Cement Siding
- Built In1995
- StoriesArray
- ParkingGarage, Garage Faces Side, Kitchen Level, Level Driveway, Parking Pad
- FeaturesGarden
- ServicesClubhouse, Homeowners Association, Near Schools, Near Shopping, Playground, Pool, Tennis Court(s)
- UtilitiesCable Available, Electricity Available, Natural Gas Available, Phone Available, Sewer Available
- SewerPublic Sewer
- Lot DescriptionBack Yard, Landscaped
- Lot Dimensionsx
- Acres0.39
Exterior Details
Listing Provided Courtesy Of: Keller Williams Realty Atlanta Partners 678-318-5000

This property information delivered from various sources that may include, but not be limited to, county records and the multiple listing service. Although the information is believed to be reliable, it is not warranted and you should not rely upon it without independent verification. Property information is subject to errors, omissions, changes, including price, or withdrawal without notice.
For issues regarding this website, please contact Eyesore at 678.692.8512.
Data Last updated on October 9, 2025 3:03pm
