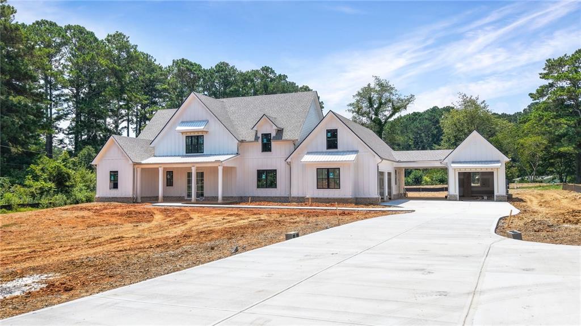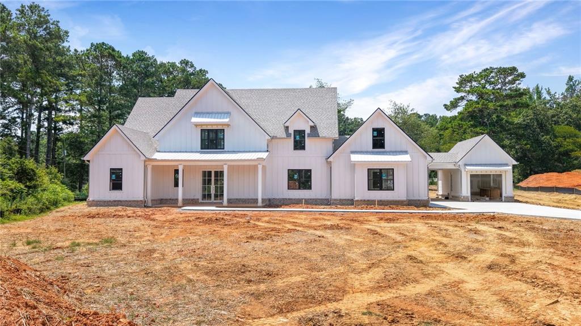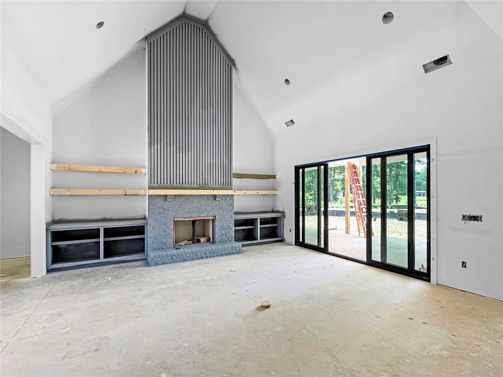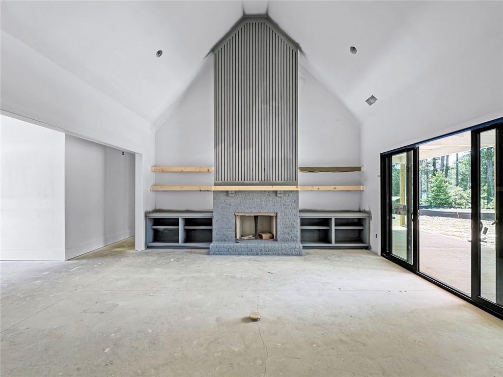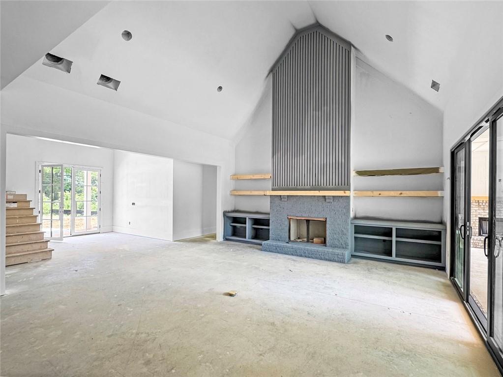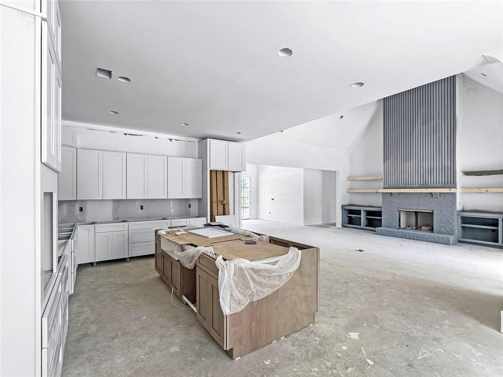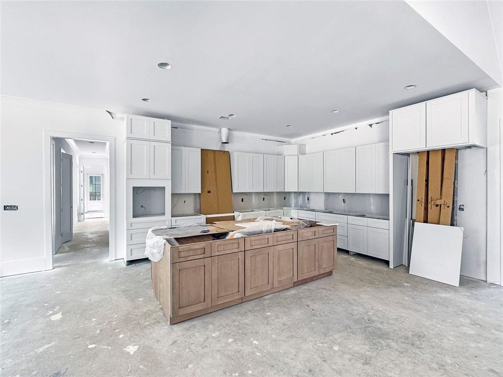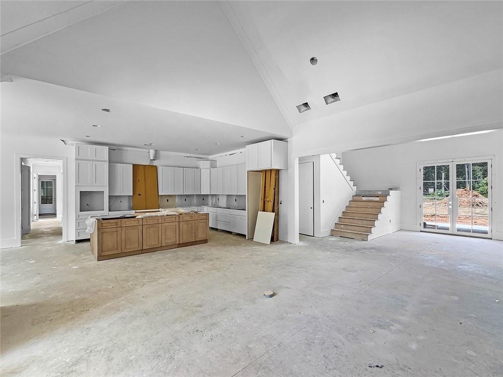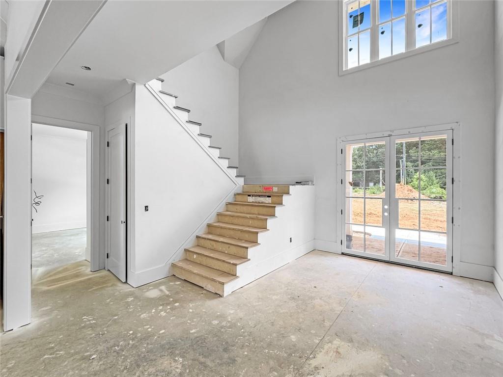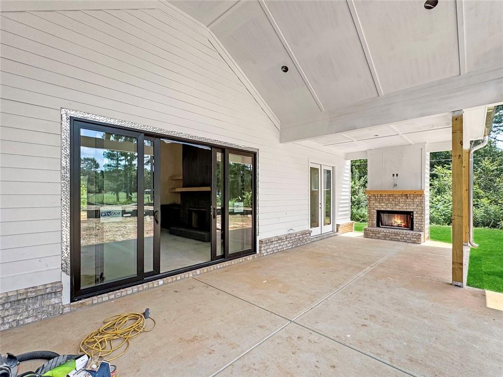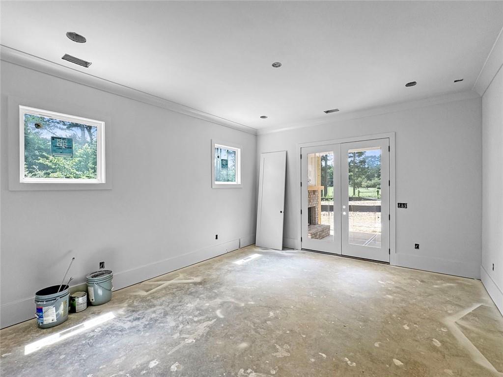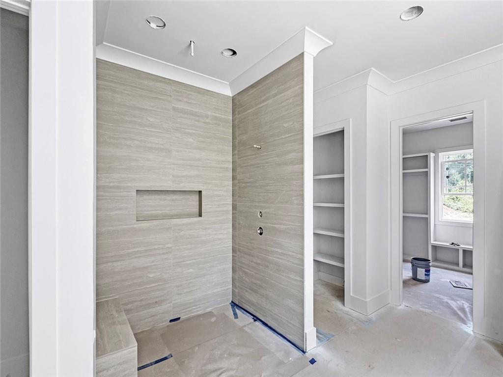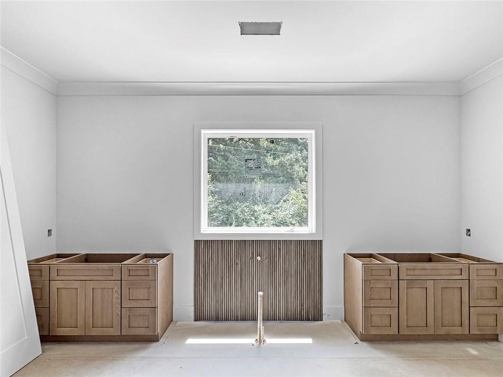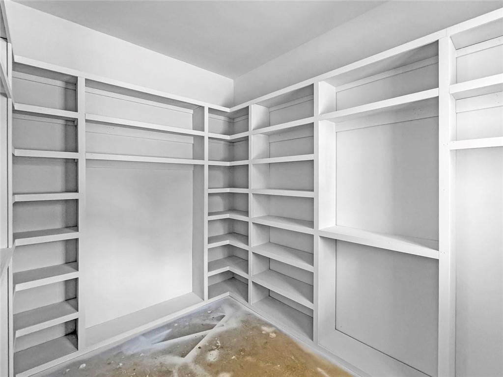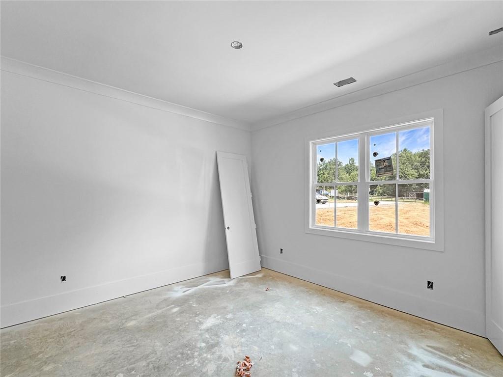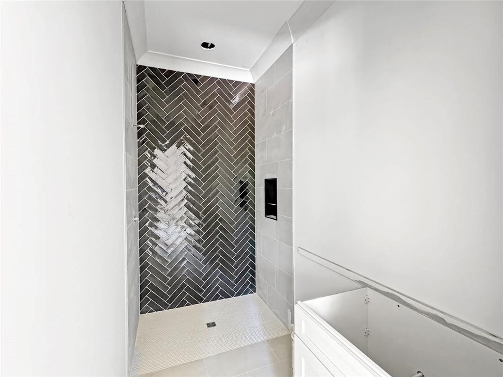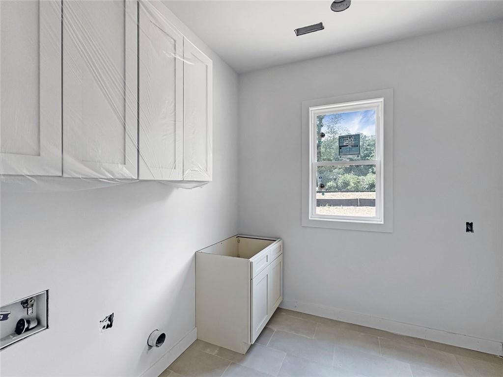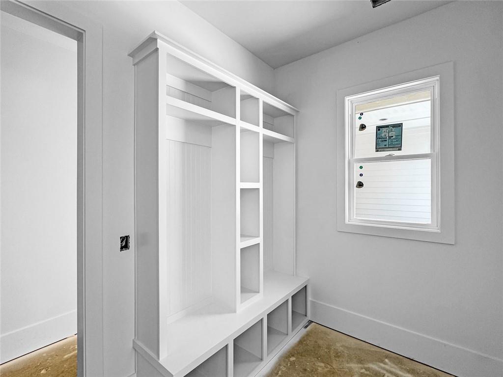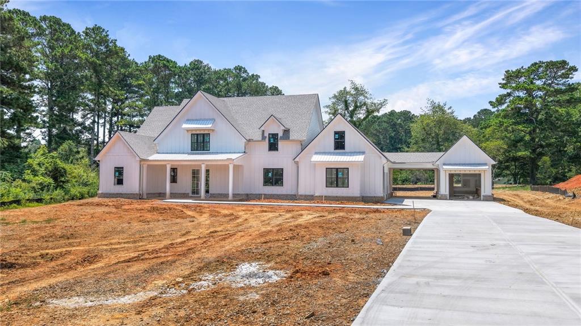636 Arnold Mill Road
Woodstock, GA 30188
$1,495,000
Welcome to this stunning NEW CONSTRUCTION home, nestled on a level and private 0.92-acre lot in an exclusive enclave of just five custom homes in an A+ Woodstock location. With a striking elevation and impeccable curb appeal, this residence offers refined luxury, thoughtful design, and energy-efficient features throughout. Step inside from the covered front porch to a vaulted family room anchored by a beautiful fireplace, featuring custom built-in cabinets and floating shelves on each side. A spectacular 16-foot sliding glass door opens to a spacious covered rear patio with its own cozy fireplace—ideal for entertaining or quiet relaxation while overlooking the private, level backyard, perfectly suited for a future pool. The main level features a luxurious primary suite with a spa-inspired ensuite bath, showcasing a zero-entry shower, designer tile, quartz countertops, and dual custom walk-in closets. A separate guest suite with its own zero-entry bath, a large laundry room, and a well-designed mudroom add everyday convenience. The gourmet kitchen is a showstopper with an oversized island, quartz countertops, a slide-in range, abundant cabinetry, and a separate dining or breakfast room for effortless entertaining. A stunning switchback staircase leads to the second floor, where you'll find two spacious bedrooms, each with its own ensuite bath, and a versatile bonus room perfect for a den, office, or playroom. Built with comfort and efficiency in mind, this home includes spray foam insulation, a tankless water heater, high-efficiency HVAC, and low-maintenance vinyl windows. Every corner reflects quality craftsmanship and luxurious detail—this is Woodstock living at its finest.
- Subdivision5-Lot Enclave
- Zip Code30188
- CityWoodstock
- CountyCherokee - GA
Location
- ElementaryArnold Mill
- JuniorMill Creek
- HighRiver Ridge
Schools
- StatusActive
- MLS #7612228
- TypeResidential
MLS Data
- Bedrooms4
- Bathrooms4
- Half Baths1
- Bedroom DescriptionMaster on Main
- RoomsBathroom, Bedroom, Bonus Room, Family Room, Kitchen, Master Bathroom, Master Bedroom
- FeaturesBookcases, Entrance Foyer 2 Story, High Ceilings 10 ft Main, Recessed Lighting, Vaulted Ceiling(s), Walk-In Closet(s)
- KitchenBreakfast Bar, Cabinets Stain, Cabinets White, Kitchen Island, Pantry Walk-In, Stone Counters, View to Family Room
- AppliancesDishwasher, Disposal, Double Oven, Gas Cooktop, Range Hood
- HVACCeiling Fan(s), Central Air, Electric
- Fireplaces2
- Fireplace DescriptionFamily Room, Gas Log, Gas Starter, Outside
Interior Details
- StyleFarmhouse
- ConstructionHardiPlank Type, Lap Siding, Spray Foam Insulation
- Built In2025
- StoriesArray
- ParkingDriveway, Garage, Garage Door Opener, Garage Faces Front, Garage Faces Side, Kitchen Level, Level Driveway
- FeaturesPrivate Yard, Rain Gutters
- UtilitiesElectricity Available, Natural Gas Available, Sewer Available, Underground Utilities, Water Available
- SewerPublic Sewer
- Lot DescriptionBack Yard, Cleared, Front Yard, Landscaped, Level, Rectangular Lot
- Acres0.92
Exterior Details
Listing Provided Courtesy Of: Keller Williams Realty Atl Perimeter 678-298-1600

This property information delivered from various sources that may include, but not be limited to, county records and the multiple listing service. Although the information is believed to be reliable, it is not warranted and you should not rely upon it without independent verification. Property information is subject to errors, omissions, changes, including price, or withdrawal without notice.
For issues regarding this website, please contact Eyesore at 678.692.8512.
Data Last updated on October 4, 2025 8:47am
