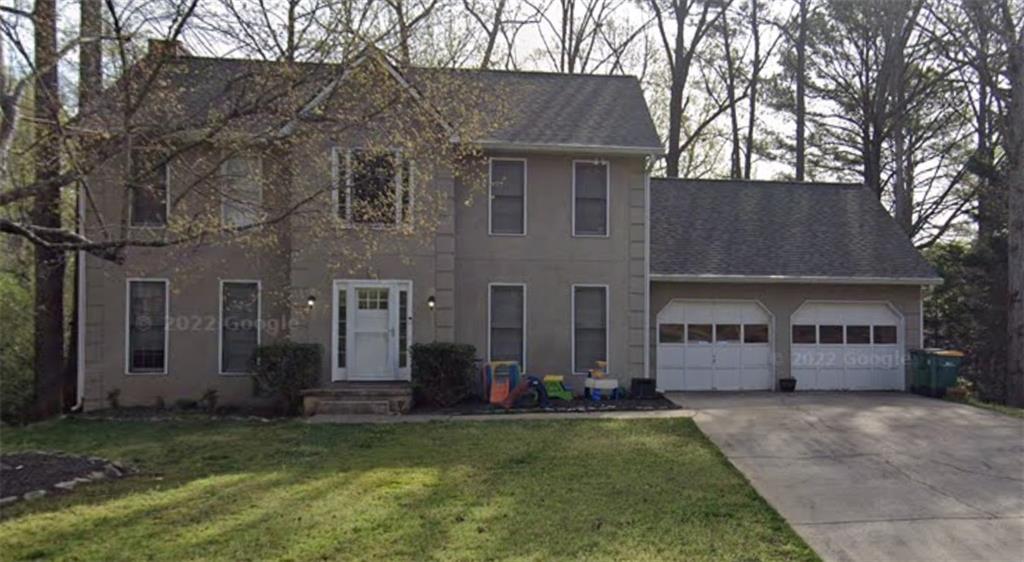5190 Ridge Tarn
Acworth, GA 30102
$397,500
Welcome to this beautifully maintained two-story traditional home located in the highly sought-after Woodstock High School District in Cherokee County. Perfectly situated with convenient access to I-575, I-75, Downtown Woodstock, Town Center shopping, and KSU, this home offers both comfort and convenience. Nestled on a private, wooded lot, the property features a durable hardcoat stucco exterior with HardiPlank siding and a brand-new back deck overlooking the serene backyard. Inside, you’ll find updated paint and flooring throughout, creating a fresh, modern aesthetic. The main level offers multiple living spaces, including a formal dining room and a versatile flex room—ideal for a home office, playroom, or additional sitting area. The spacious eat-in kitchen features white cabinetry, stone countertops, and easy access to the main-level laundry room. The cozy family room includes a fireplace for warm, inviting gatherings. Upstairs, you’ll find three generously sized bedrooms and two full baths. The oversized owner’s suite is a private retreat with a whirlpool soaking tub, separate shower, dual walk-in closets, and abundant natural light. The full, unfinished basement with high ceilings offers endless potential for storage, recreation, or future finished space to suit your needs. Additional highlights include a two-car garage and an extended driveway for ample guest parking. Located in a neighborhood with an optional HOA for pool access, this property combines flexibility and lifestyle. Priced to sell—schedule your private showing today!
- SubdivisionLake Forest
- Zip Code30102
- CityAcworth
- CountyCherokee - GA
Location
- StatusActive
- MLS #7612251
- TypeResidential
MLS Data
- Bedrooms3
- Bathrooms2
- Half Baths1
- RoomsDining Room, Family Room, Living Room, Office
- BasementFull, Unfinished
- FeaturesDisappearing Attic Stairs, Double Vanity, Entrance Foyer 2 Story, High Ceilings 9 ft Main, High Ceilings 9 ft Upper, High Speed Internet, His and Hers Closets, Walk-In Closet(s)
- KitchenCabinets White, Eat-in Kitchen, Stone Counters
- AppliancesDishwasher, Gas Oven/Range/Countertop, Gas Range, Gas Water Heater
- HVACCentral Air, Electric
- Fireplaces1
- Fireplace DescriptionFamily Room
Interior Details
- StyleTraditional
- ConstructionCement Siding, Stucco
- Built In1989
- StoriesArray
- ParkingAttached, Driveway, Garage, Garage Faces Front, Kitchen Level, Level Driveway
- FeaturesPrivate Yard
- ServicesNear Schools, Near Shopping, Pool
- UtilitiesCable Available, Electricity Available, Natural Gas Available, Phone Available, Sewer Available, Underground Utilities, Water Available
- SewerPublic Sewer
- Lot DescriptionBack Yard, Front Yard, Landscaped, Private
- Lot Dimensions83x209x95x208
- Acres0.4107
Exterior Details
Listing Provided Courtesy Of: Mark Spain Real Estate 770-886-9000

This property information delivered from various sources that may include, but not be limited to, county records and the multiple listing service. Although the information is believed to be reliable, it is not warranted and you should not rely upon it without independent verification. Property information is subject to errors, omissions, changes, including price, or withdrawal without notice.
For issues regarding this website, please contact Eyesore at 678.692.8512.
Data Last updated on October 4, 2025 8:47am





























