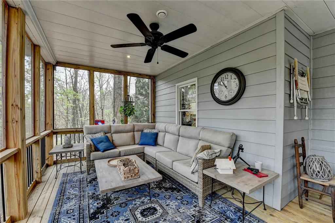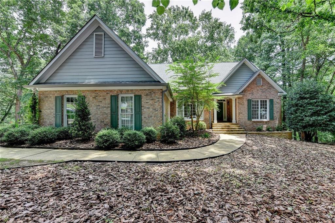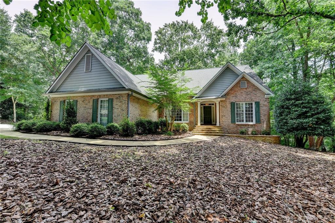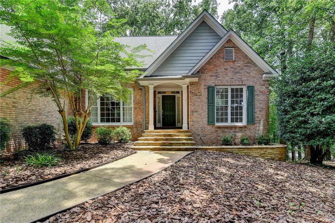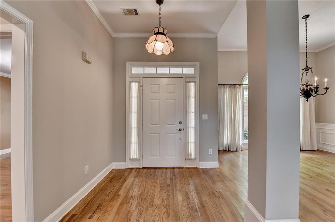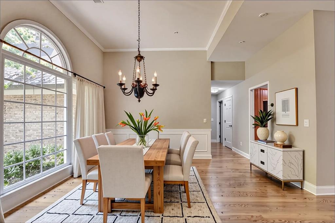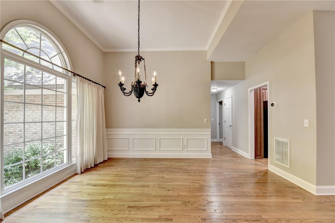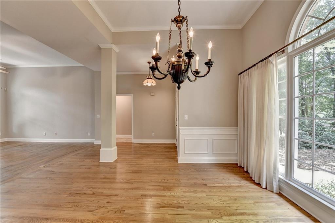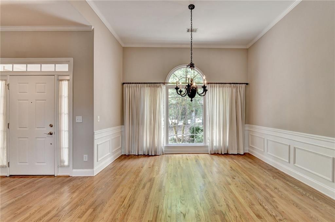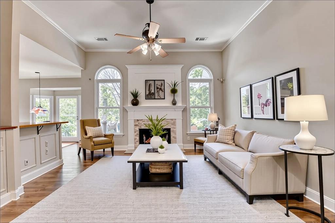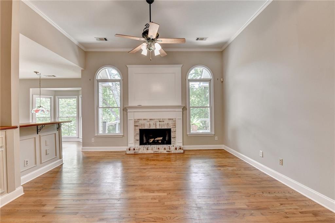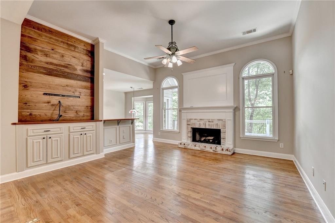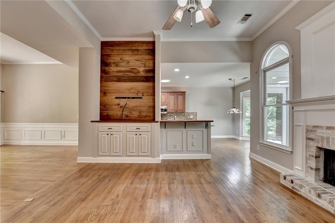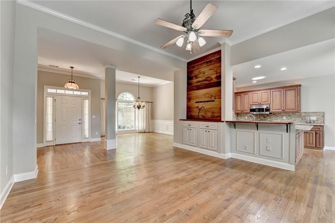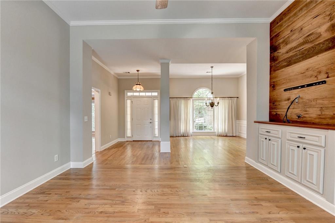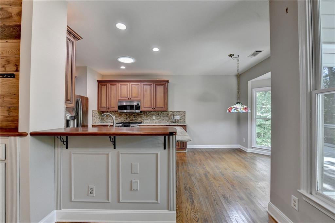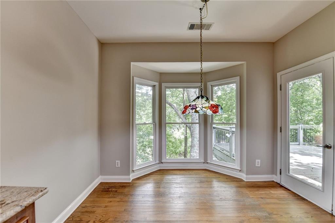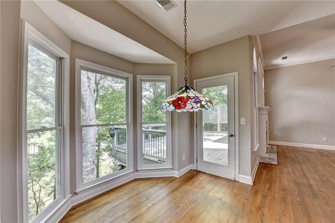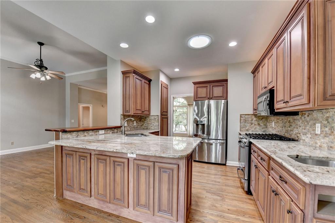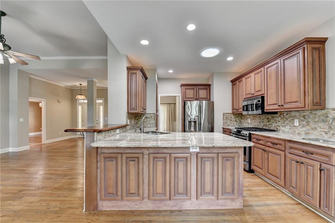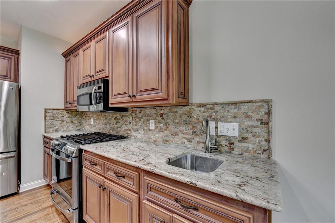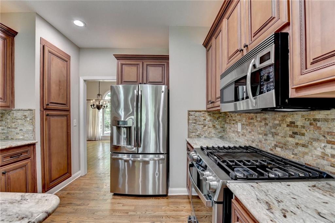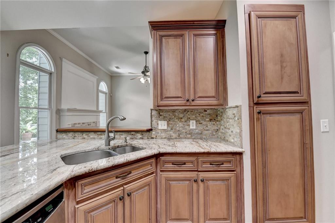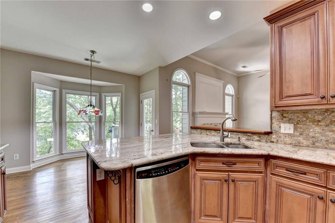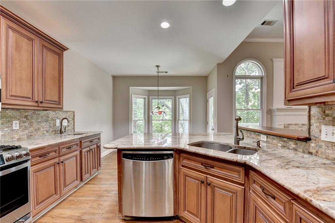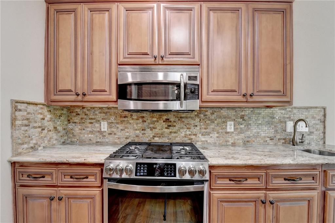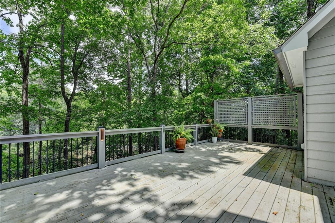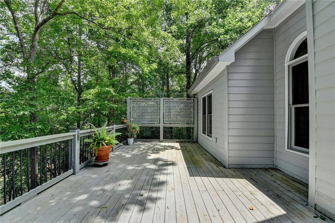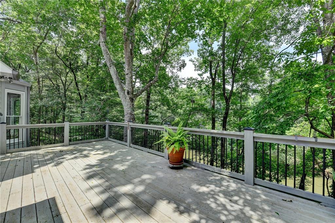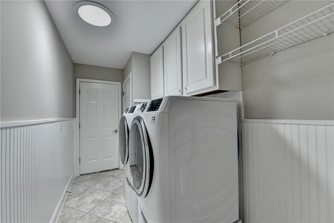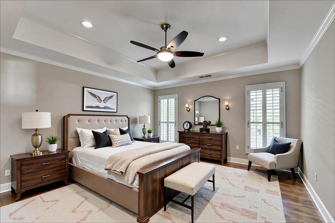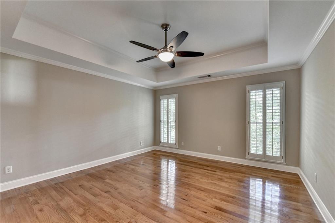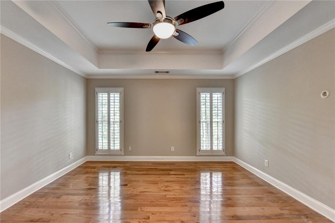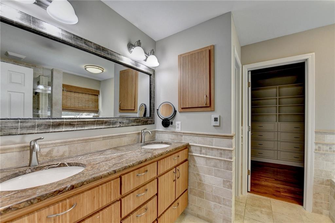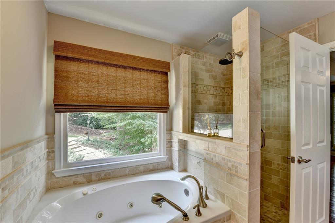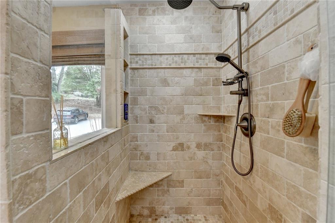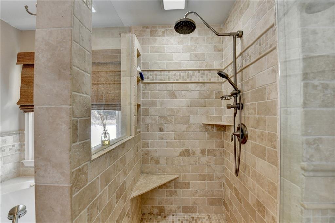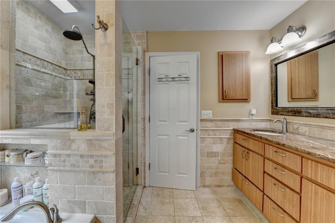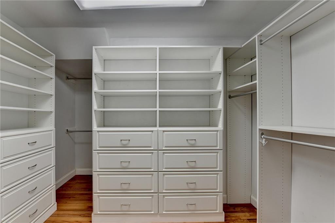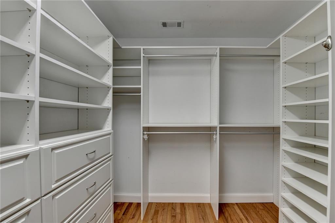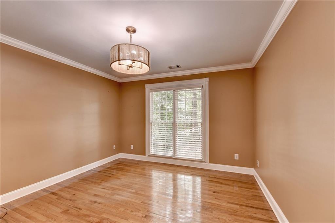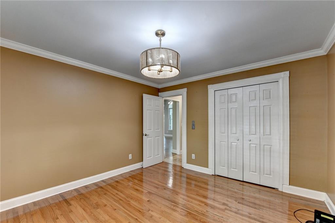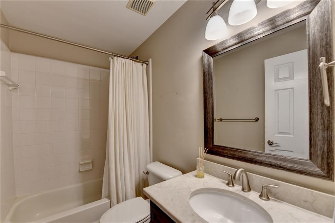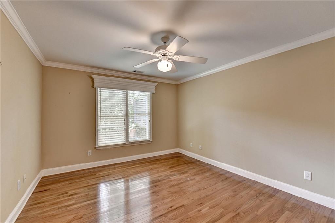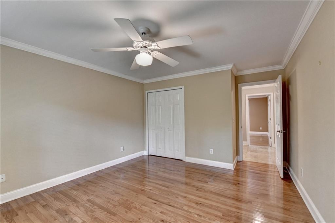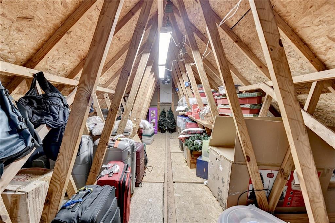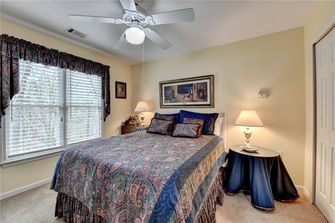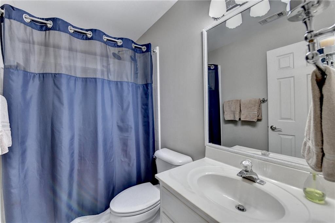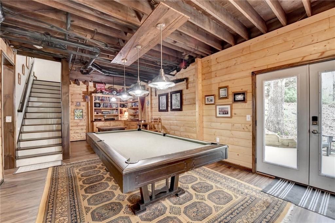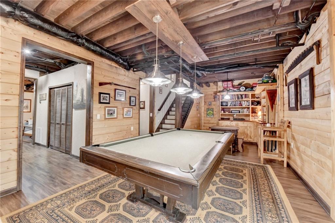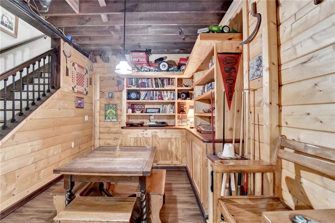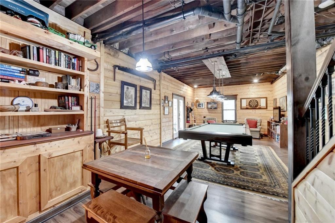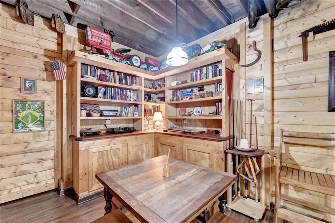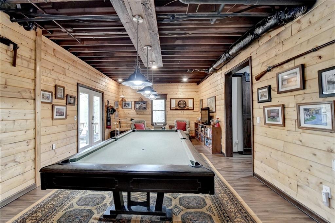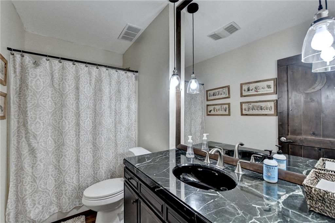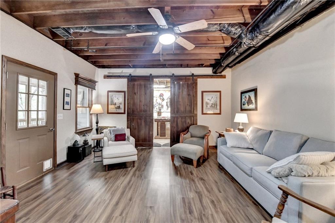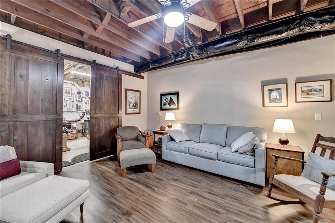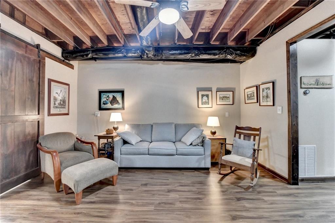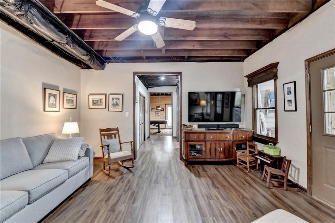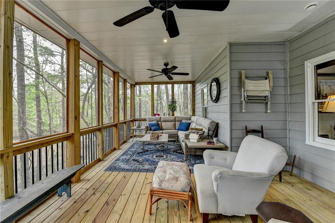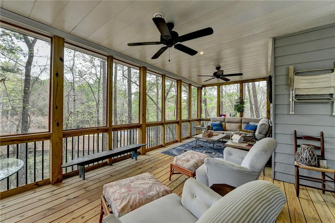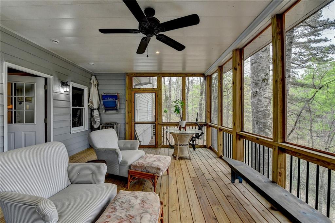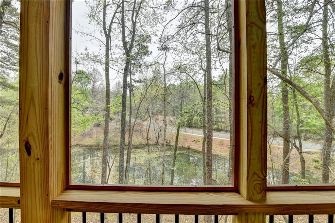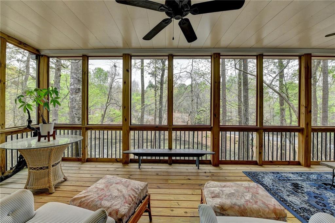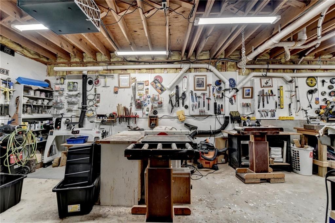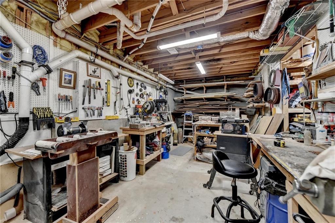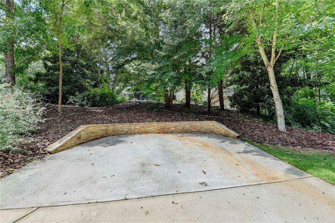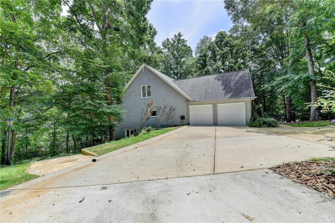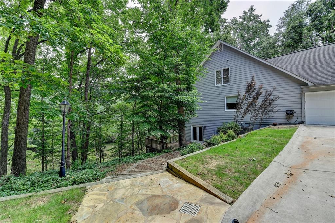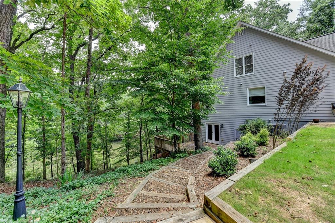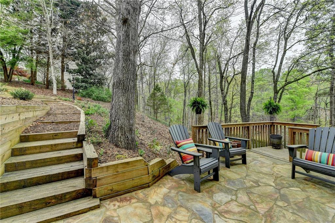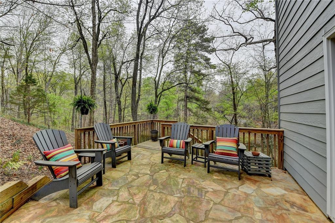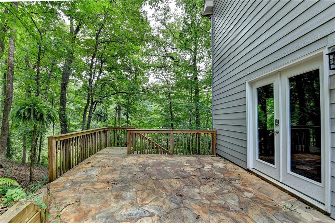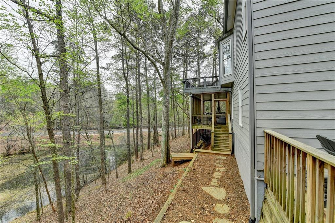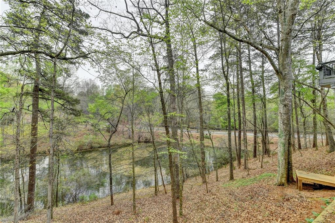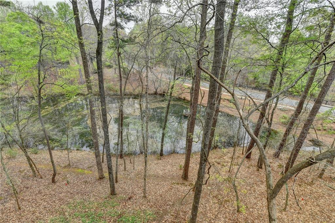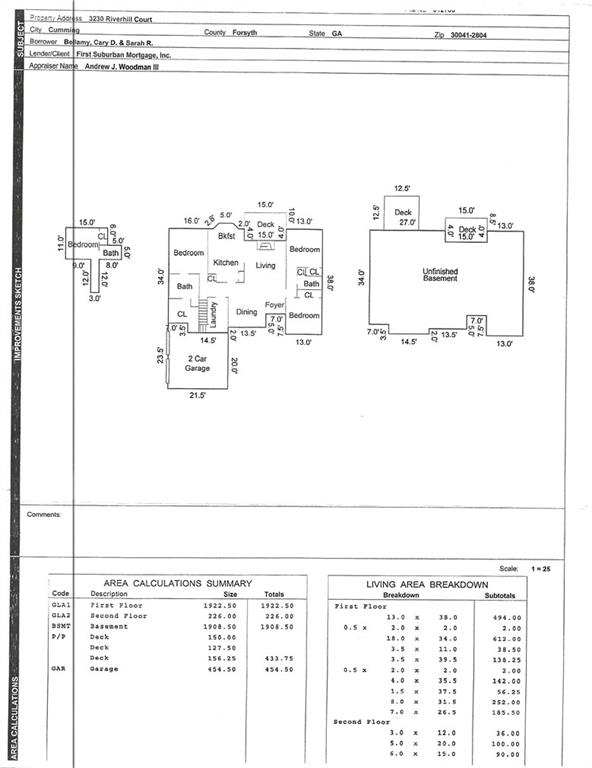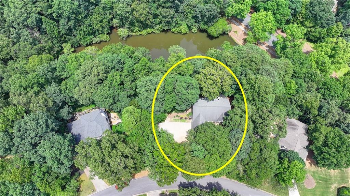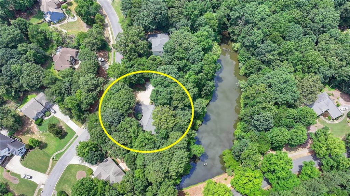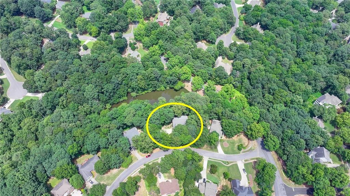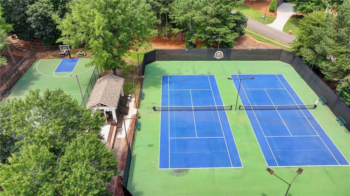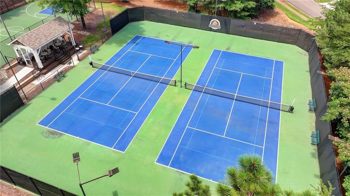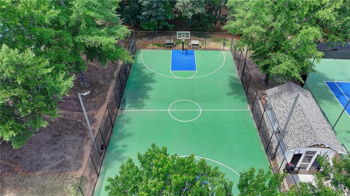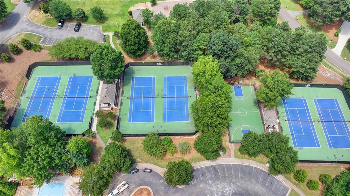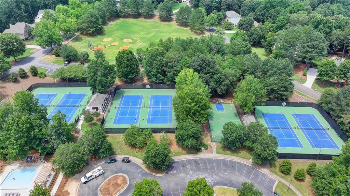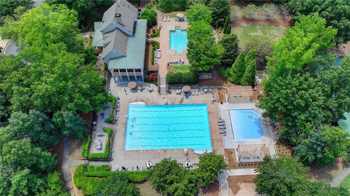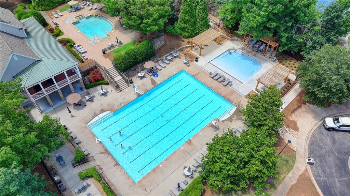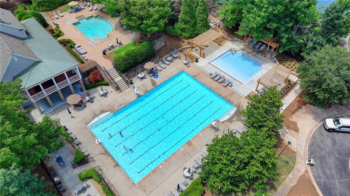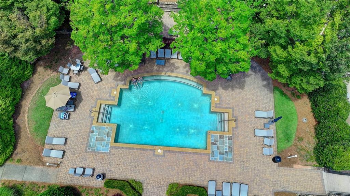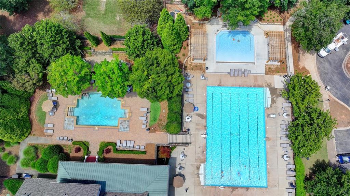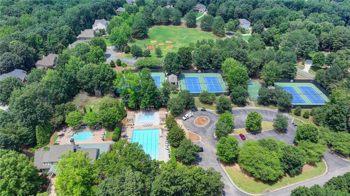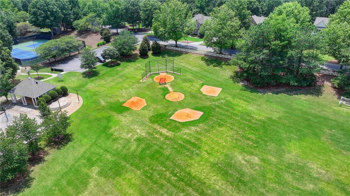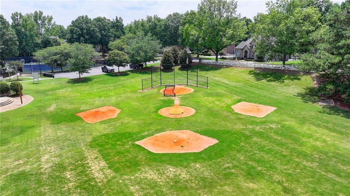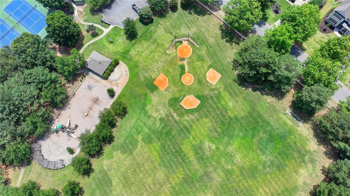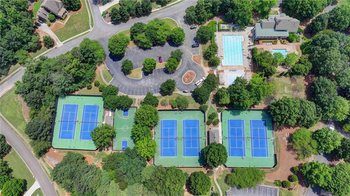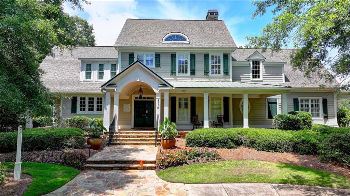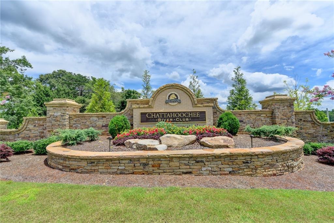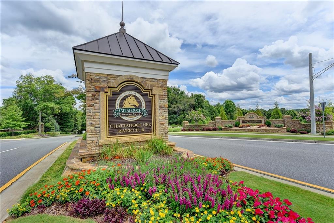3230 Riverhill Court
Cumming, GA 30041
$685,000
Spacious, Updated, Move-in Ready, Welcome to 3230 Riverhill Ct. a beautifully maintained 4-bedroom, 4 bath home with over 4,000 sq ft of flexible living space in the heart of South Forsyth. Priced at 699,900, this is one of the best values per square foot in the neighborhood! This home offers open-concept living, high ceilings, and generous room sizes throughout. The updated kitchen features granite countertops, stainless appliances, and ample cabinet space-perfect for family meals and entertaining. The large deck off the kitchen is private an has views of mother-natures beauty, another great place for quiet or entertaining. A large living room with vaulted ceilings brings in natural light and overlooks the private, wooded backyard. The oversized primary suite includes spa-style bath, heated floor, whirlpool tub, and walk-in custom closet. The finished basement provides a full bath, recreation space, bar area and workshop, with plenty of storage space. Step outside to the screened-in porch/deck-ideal for morning coffee or evening gatherings. The beautifully landscaped yard is low maintenance and private, tucked away on a quiet cul-de-sac. Additional features include, new insulated garage doors & oversized driveway, newly painted exterior and interior, new roof, hot water heater, heat pump and HVAC. Enjoy the beauty of living in The Chattahoochee National Forest right from your back deck. Truly an outdoorsman's dream with trails that you can hike to the river and/or the dam. Fishing, hiking, swim, tennis, pickle ball, baseball and the awesome park are sure to keep you and the kids busy. Lots of options with Lake Lanier only 1 mile away for boating, jet skiing, paddle boarding or just a swim. Close to great shopping and easy access to the interstates.
- SubdivisionChattahoochee River Club
- Zip Code30041
- CityCumming
- CountyForsyth - GA
Location
- ElementaryHaw Creek
- JuniorLakeside - Forsyth
- HighSouth Forsyth
Schools
- StatusActive
- MLS #7612260
- TypeResidential
MLS Data
- Bedrooms4
- Bathrooms4
- Bedroom DescriptionMaster on Main, Oversized Master, Split Bedroom Plan
- RoomsAttic, Basement, Bathroom, Bonus Room, Den, Dining Room, Game Room, Sun Room, Workshop
- BasementDaylight, Exterior Entry, Finished, Finished Bath, Full, Interior Entry
- FeaturesBookcases, Central Vacuum, Double Vanity, High Ceilings 10 ft Main, High Speed Internet, Low Flow Plumbing Fixtures, Recessed Lighting, Tray Ceiling(s), Walk-In Closet(s)
- KitchenBreakfast Bar, Cabinets Stain, Eat-in Kitchen, Pantry, Stone Counters, View to Family Room
- AppliancesDishwasher, Disposal, Dryer, Energy Star Appliances, Gas Cooktop, Gas Oven/Range/Countertop, Gas Water Heater, Microwave, Refrigerator, Self Cleaning Oven, Washer
- HVACAttic Fan, Ceiling Fan(s), Central Air, Heat Pump
- Fireplaces1
- Fireplace DescriptionFamily Room, Gas Log, Gas Starter
Interior Details
- StyleRanch
- ConstructionBrick Front, Cement Siding
- Built In1997
- StoriesArray
- Body of WaterLanier
- ParkingAttached, Driveway, Garage, Garage Door Opener, Garage Faces Side
- FeaturesPrivate Entrance, Private Yard, Rear Stairs
- ServicesClubhouse, Curbs, Fishing, Fitness Center, Homeowners Association, Near Schools, Playground, Pool, Sidewalks, Street Lights, Swim Team, Tennis Court(s)
- UtilitiesCable Available, Electricity Available, Natural Gas Available, Phone Available, Sewer Available, Underground Utilities
- SewerSeptic Tank
- Lot DescriptionLandscaped, Private, Wooded
- Lot Dimensions65 x64x189x44x89x55x190
- Acres0.64
Exterior Details
Listing Provided Courtesy Of: Keller Williams Realty Atlanta Partners 678-341-2900

This property information delivered from various sources that may include, but not be limited to, county records and the multiple listing service. Although the information is believed to be reliable, it is not warranted and you should not rely upon it without independent verification. Property information is subject to errors, omissions, changes, including price, or withdrawal without notice.
For issues regarding this website, please contact Eyesore at 678.692.8512.
Data Last updated on October 12, 2025 3:23am
