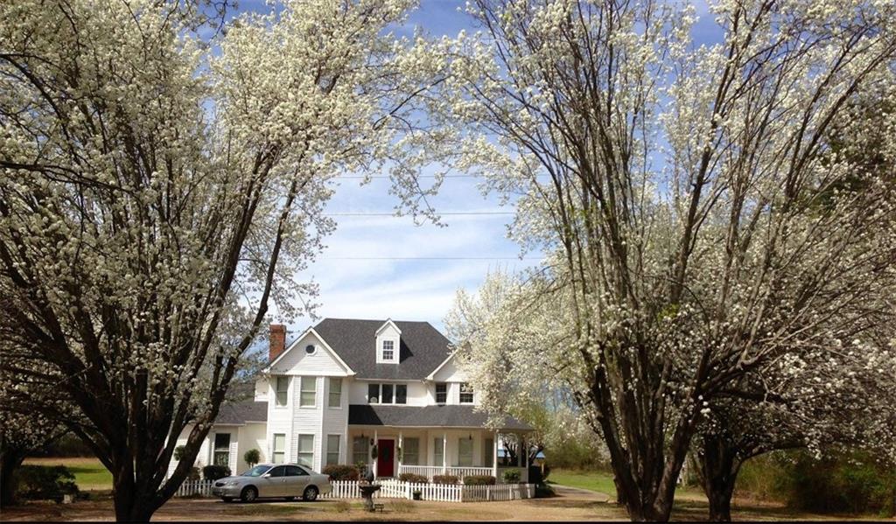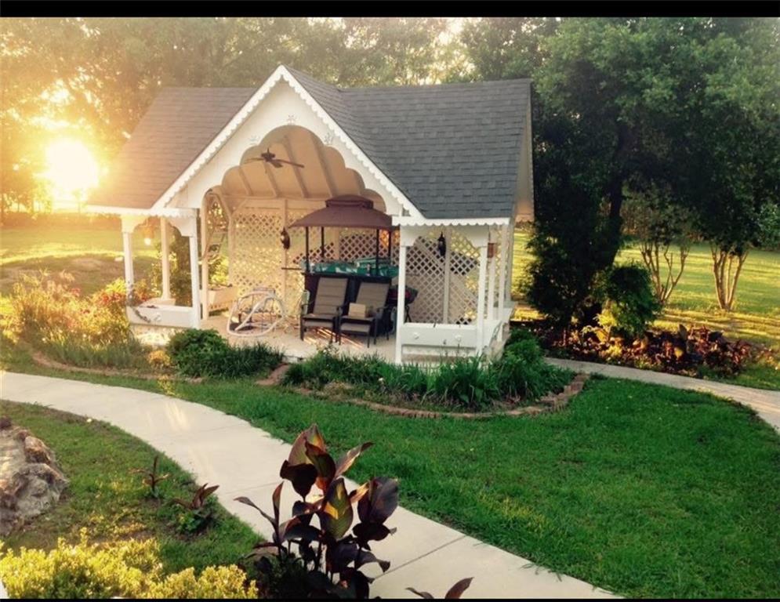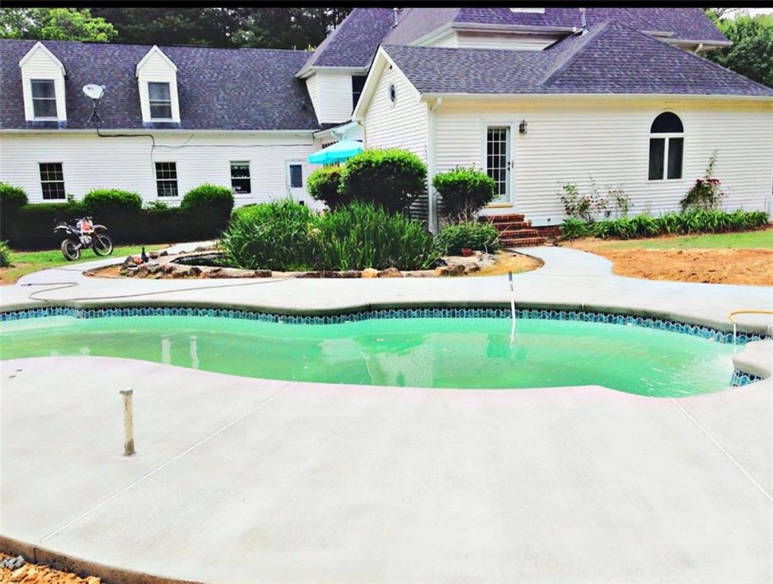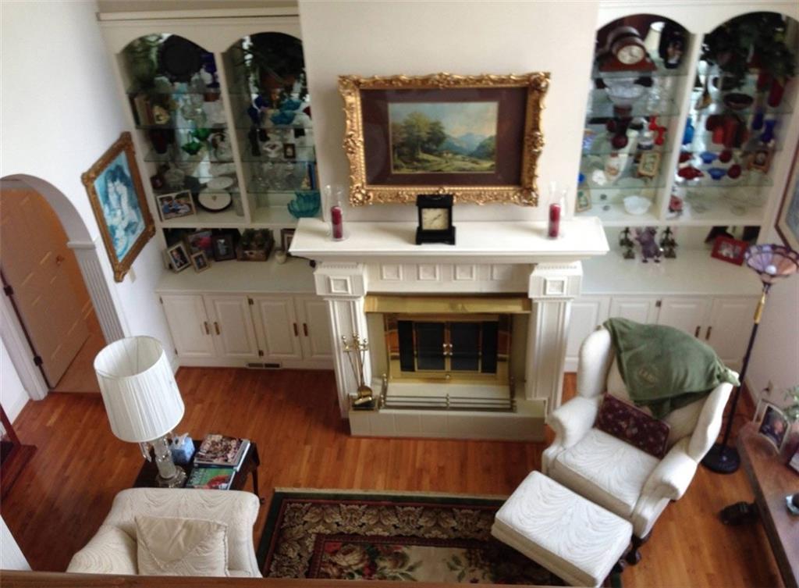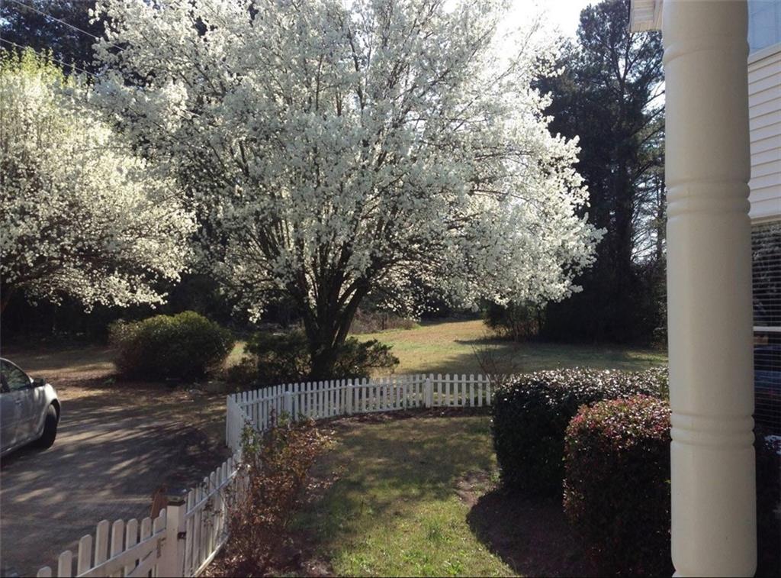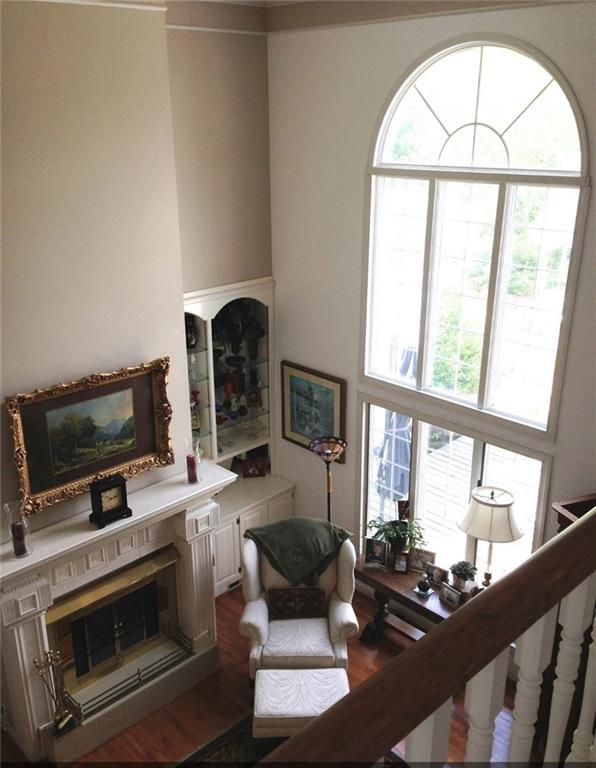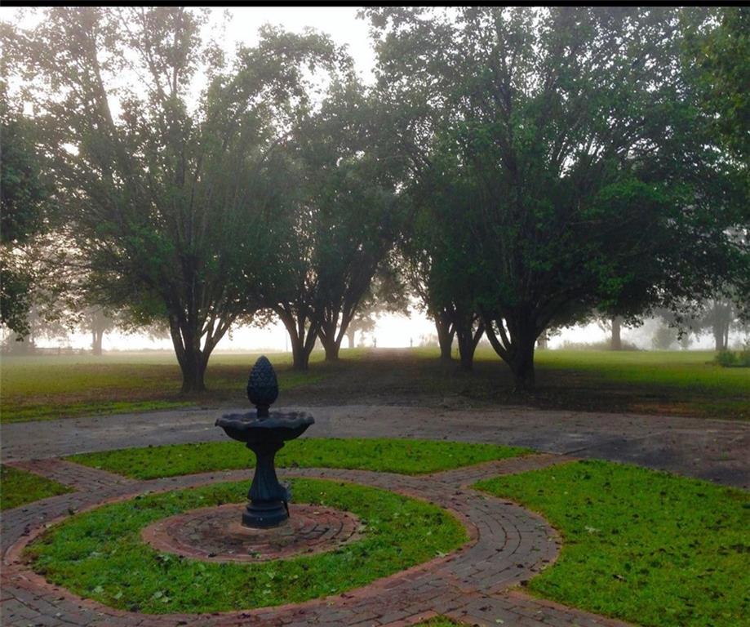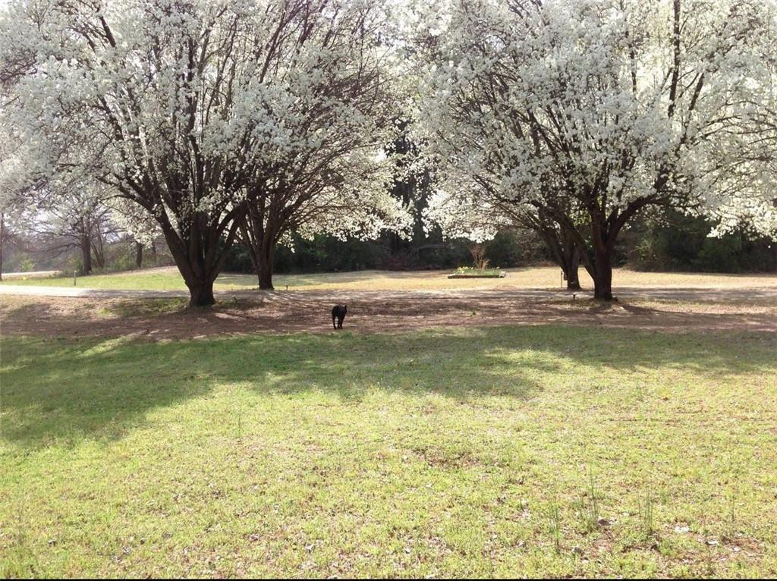2715 Williamson Road
Williamson, GA 30292
$515,000
Welcome to 2715 Williamson Rd, Williamson, GA — a stunning country estate nestled on nearly 7–10 acres of serene countryside! This custom-built Colonial Victorian home (built in 1986) offers an elegant blend of classic charm and modern comfort. 5 spacious bedrooms (including a luxurious main-level master suite) and 3.5 baths, offering ample room and privacy. Approximately 3,550–3,900 sq. ft of living space — formal living & dining areas, family room with soaring palladium windows, cozy den, and a huge bonus room with a private entrance. Gourmet country kitchen complete with breakfast nook—perfect for casual family mornings. Outdoor Oasis -Expansive 6.8–9.98-acre property with landscaped privacy, Screened porch and gazebo ideal for relaxing or entertaining, stocked koi pond, a delightful focal feature, Saltwater pool stubbed for waterfall. Outbuildings include attached 2-car & detached 1-car garages, workshop/dog run area. Recent Upgrades & Quality Features- Hardwood floors throughout, plus recent flooring and carpeting updates, new roof, gutters, and modern programmable thermostat for efficiency. Energy-efficient touches: ceiling insulation and roof vent fans. Set in peaceful Pike County, this home balances privacy with convenience: Top-rated Pike County schools: Moreland Road Elementary, Carver Road Middle, Griffin High, Minutes from downtown Williamson’s charm & local attractions like the Candler Field Museum. This exceptional property brings a rare combination of space, elegance, and functionality. Whether it’s relaxing on the screened porch by the koi pond, hosting family gatherings under the gazebo, or using the bonus room as a studio/hobby space — this home is designed for living well in a tranquil rural setting. Experience the charm, comfort, and potential of 2715 Williamson Rd. It’s truly a one-of-a-kind estate in Pike County. Reach out today to explore this captivating property!
- Zip Code30292
- CityWilliamson
- CountySpalding - GA
Location
- ElementaryMoreland Rd
- JuniorCarver Road
- HighGriffin
Schools
- StatusActive
- MLS #7612263
- TypeResidential
MLS Data
- Bedrooms5
- Bathrooms4
- Bedroom DescriptionOversized Master
- RoomsAttic
- FeaturesDouble Vanity, Entrance Foyer, Vaulted Ceiling(s)
- KitchenBreakfast Room, Cabinets White, Pantry Walk-In, Tile Counters
- AppliancesDishwasher, Electric Oven/Range/Countertop, Microwave, Refrigerator
- HVACCentral Air
- Fireplaces3
- Fireplace DescriptionFamily Room
Interior Details
- StyleVictorian
- ConstructionVinyl Siding
- Built In1986
- StoriesArray
- PoolIn Ground
- ParkingGarage
- FeaturesBalcony, Private Yard
- SewerPublic Sewer
- Lot DescriptionLevel
- Lot Dimensionsx
- Acres9.98
Exterior Details
Listing Provided Courtesy Of: John Bailey Realty, Inc. 770-484-7888

This property information delivered from various sources that may include, but not be limited to, county records and the multiple listing service. Although the information is believed to be reliable, it is not warranted and you should not rely upon it without independent verification. Property information is subject to errors, omissions, changes, including price, or withdrawal without notice.
For issues regarding this website, please contact Eyesore at 678.692.8512.
Data Last updated on February 20, 2026 5:35pm
