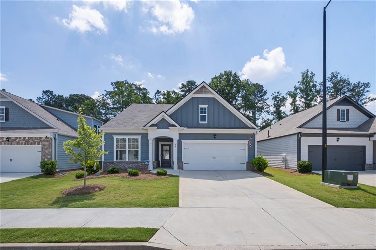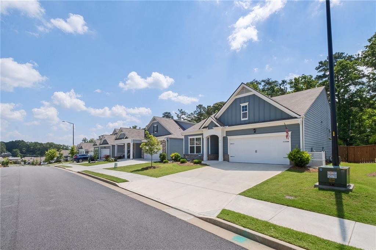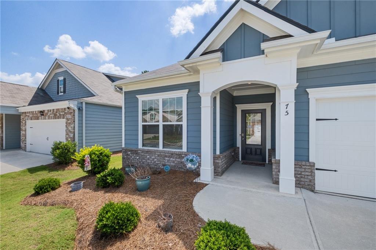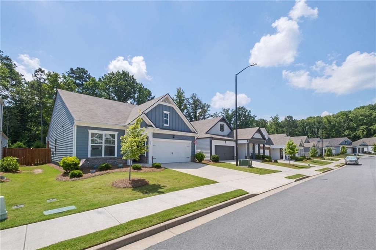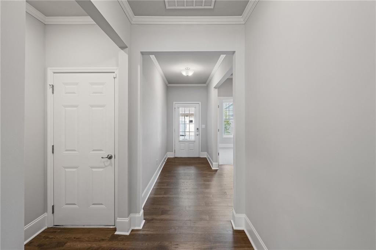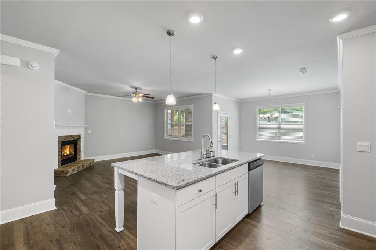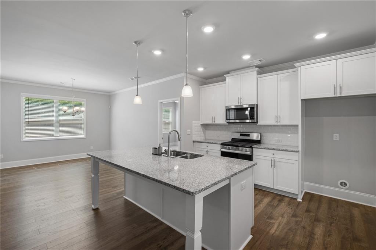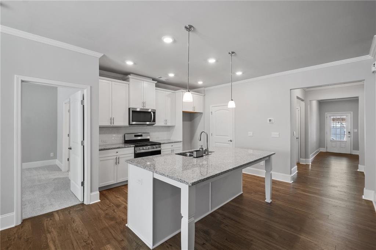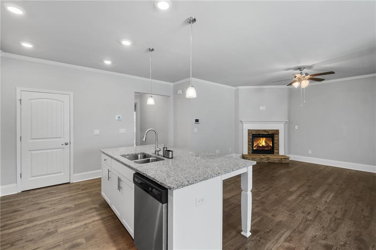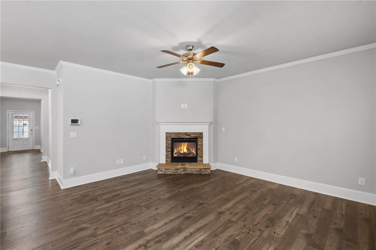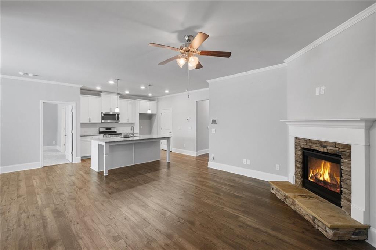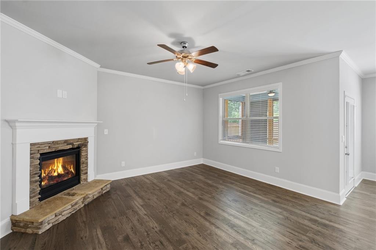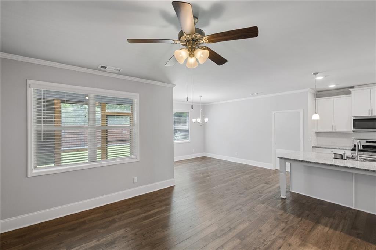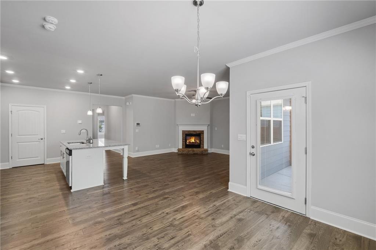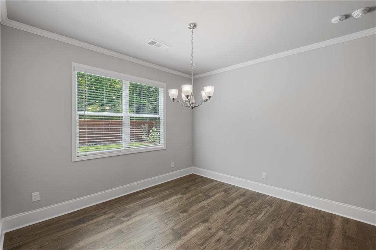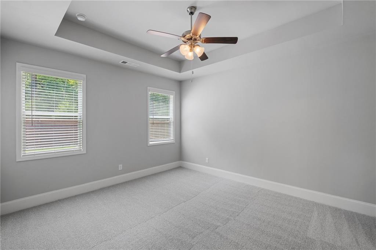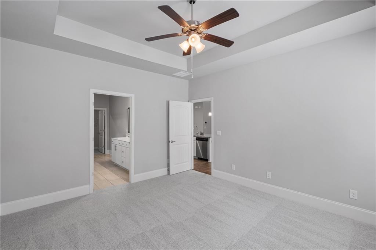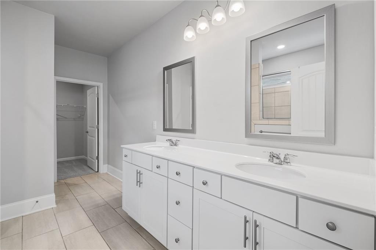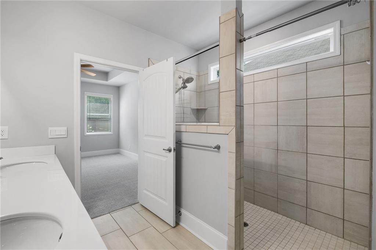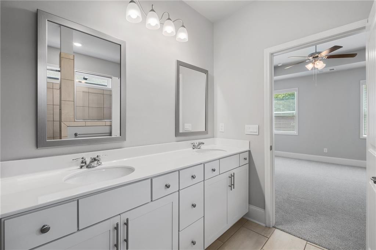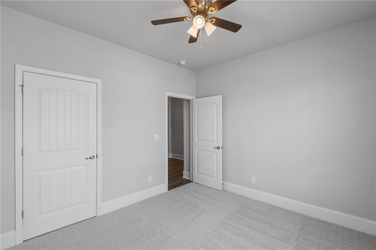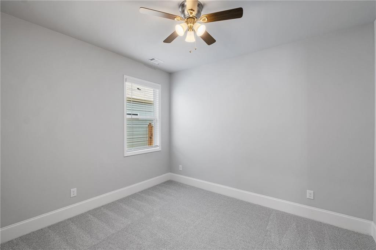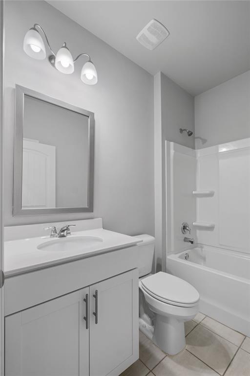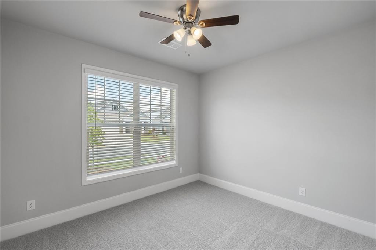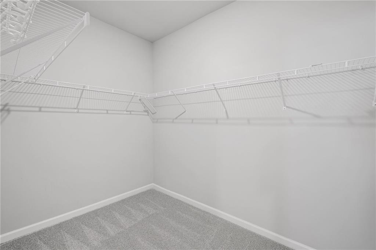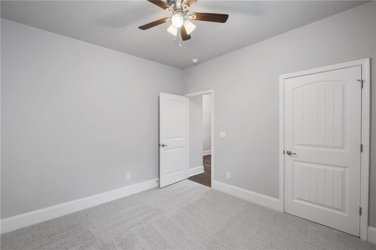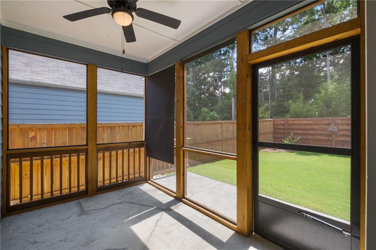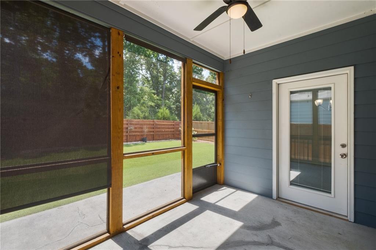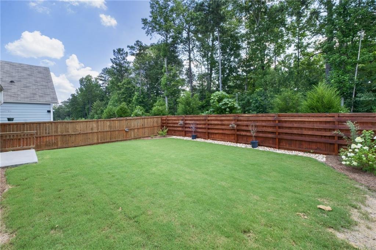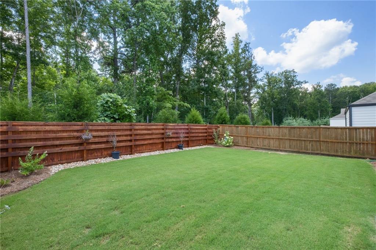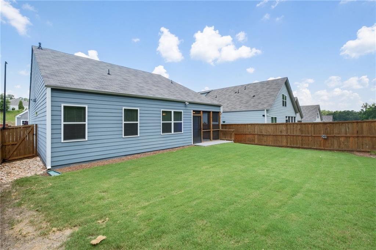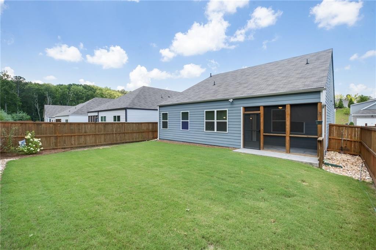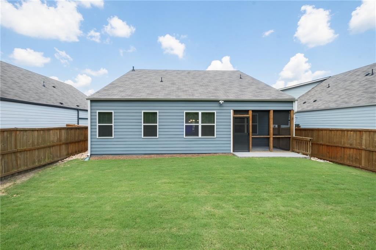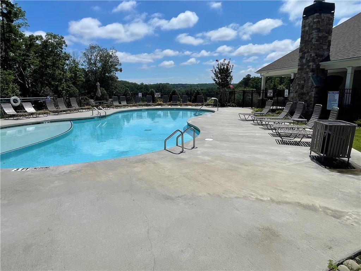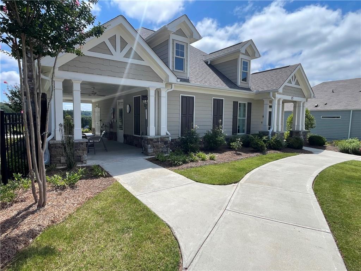75 S Cornucopia Bend
Dallas, GA 30132
$394,900
Built in 2021 and nestled in one of Dallas’s most sought-after 55+ active adult communities, this charming 3-bedroom, 2-bath ranch offers the perfect blend of comfort, convenience, and community. Designed with a low-maintenance lifestyle in mind, this stepless home features an open-concept layout filled with natural light, ideal for both quiet evenings and entertaining guests. Spacious living and dining area that flows seamlessly into a well-appointed kitchen complete with granite countertops, stainless steel appliances, an oversized island, and plenty of cabinet space. The bedrooms feature brand-new carpet and pad, adding warmth and comfort to your personal spaces. The primary suite is a true retreat, boasting double vanities, a tiled walk-in shower, and a generous walk-in closet. Enjoy morning coffee or evening conversation on your covered patio, with enough space for relaxing or hosting friends. The home’s thoughtful design also includes a two-car garage, ample storage, and modern touches throughout. Residents enjoy resort-style amenities including a clubhouse, swimming pool, walking paths, and regular neighborhood events, all with lawn care included by the HOA, so you can spend less time on chores and more time doing what you love. Conveniently situated near shopping, dining, golf, and healthcare, this is the ideal place to settle into the next chapter of your life. Whether you’re looking for peace and privacy or an active, social lifestyle, this home truly has it all.
- SubdivisionGlynshyre
- Zip Code30132
- CityDallas
- CountyPaulding - GA
Location
- ElementaryWC Abney
- JuniorLena Mae Moses
- HighNorth Paulding
Schools
- StatusActive
- MLS #7612268
- TypeResidential
- SpecialNo disclosures from Seller
MLS Data
- Bedrooms3
- Bathrooms2
- Bedroom DescriptionMaster on Main, Oversized Master
- RoomsAttic, Sun Room
- FeaturesDouble Vanity, Low Flow Plumbing Fixtures, Recessed Lighting, Smart Home, Tray Ceiling(s)
- KitchenBreakfast Bar, Cabinets White, Pantry, Stone Counters
- AppliancesDishwasher, Disposal, Electric Cooktop, Electric Oven/Range/Countertop, Microwave
- HVACCeiling Fan(s), Central Air
- Fireplaces1
- Fireplace DescriptionFamily Room
Interior Details
- StyleRanch
- ConstructionHardiPlank Type, Stone
- Built In2021
- StoriesArray
- ParkingGarage
- FeaturesPrivate Yard
- ServicesHomeowners Association, Pool
- UtilitiesCable Available, Electricity Available, Natural Gas Available
- SewerPublic Sewer
- Lot DescriptionBack Yard, Front Yard
- Lot Dimensionsx
- Acres0.13
Exterior Details
Listing Provided Courtesy Of: Sharkey Real Estate, LLC. 770-926-3225

This property information delivered from various sources that may include, but not be limited to, county records and the multiple listing service. Although the information is believed to be reliable, it is not warranted and you should not rely upon it without independent verification. Property information is subject to errors, omissions, changes, including price, or withdrawal without notice.
For issues regarding this website, please contact Eyesore at 678.692.8512.
Data Last updated on October 8, 2025 4:41pm
