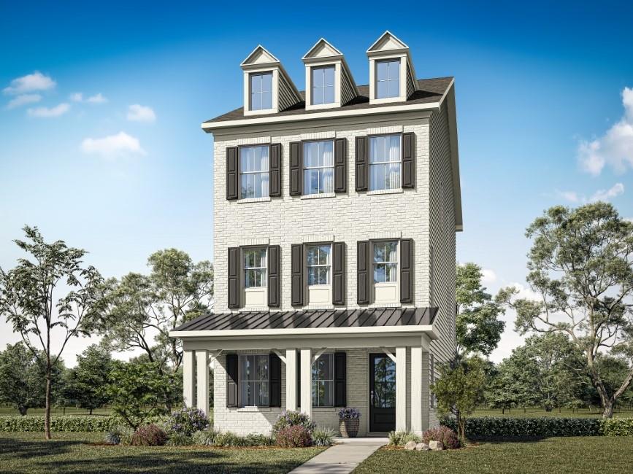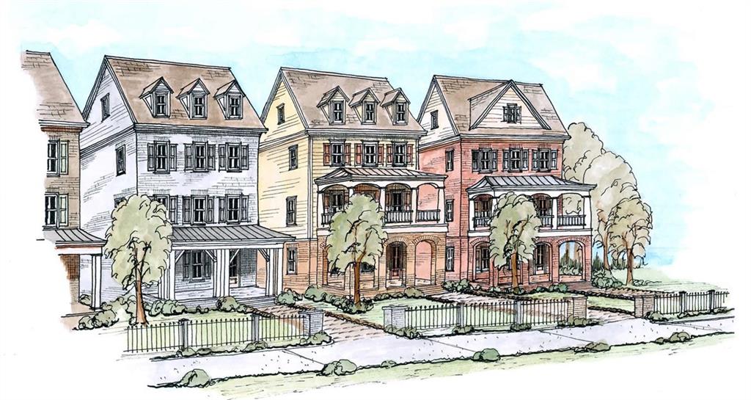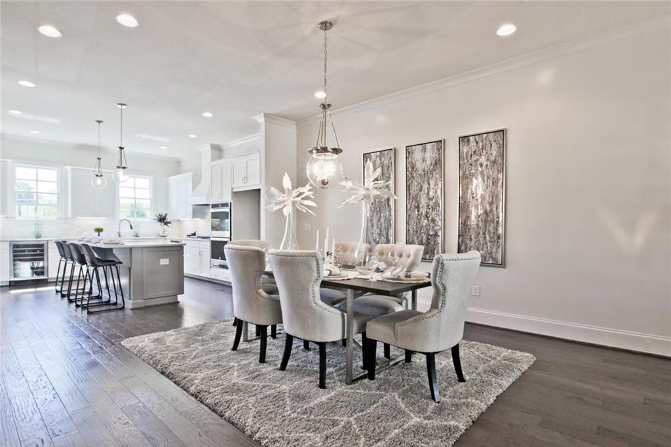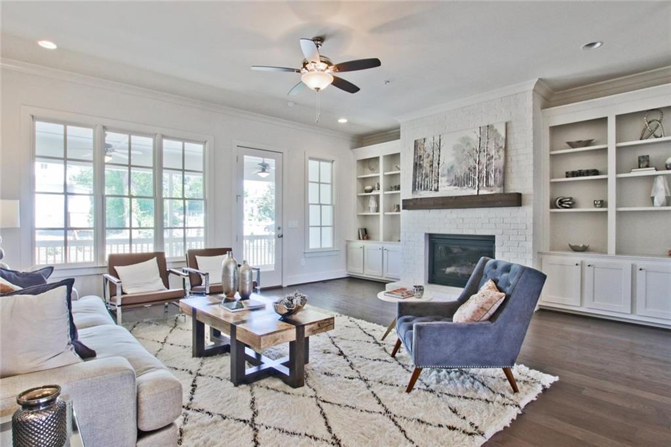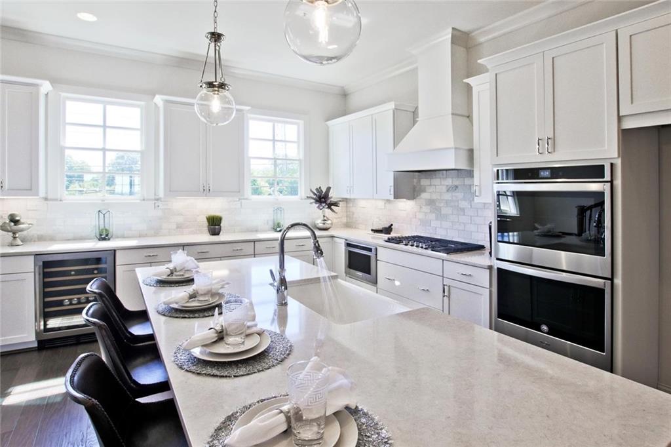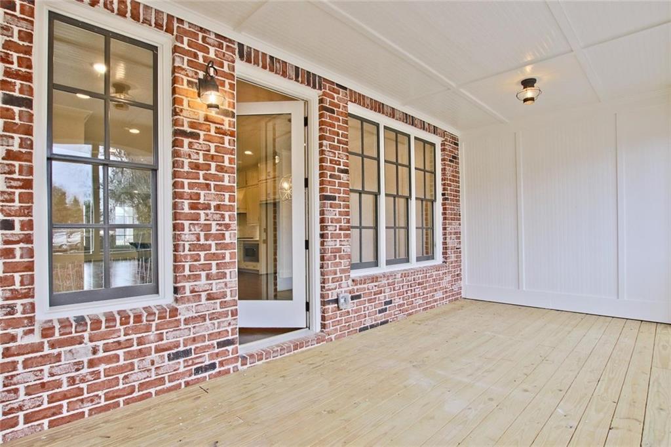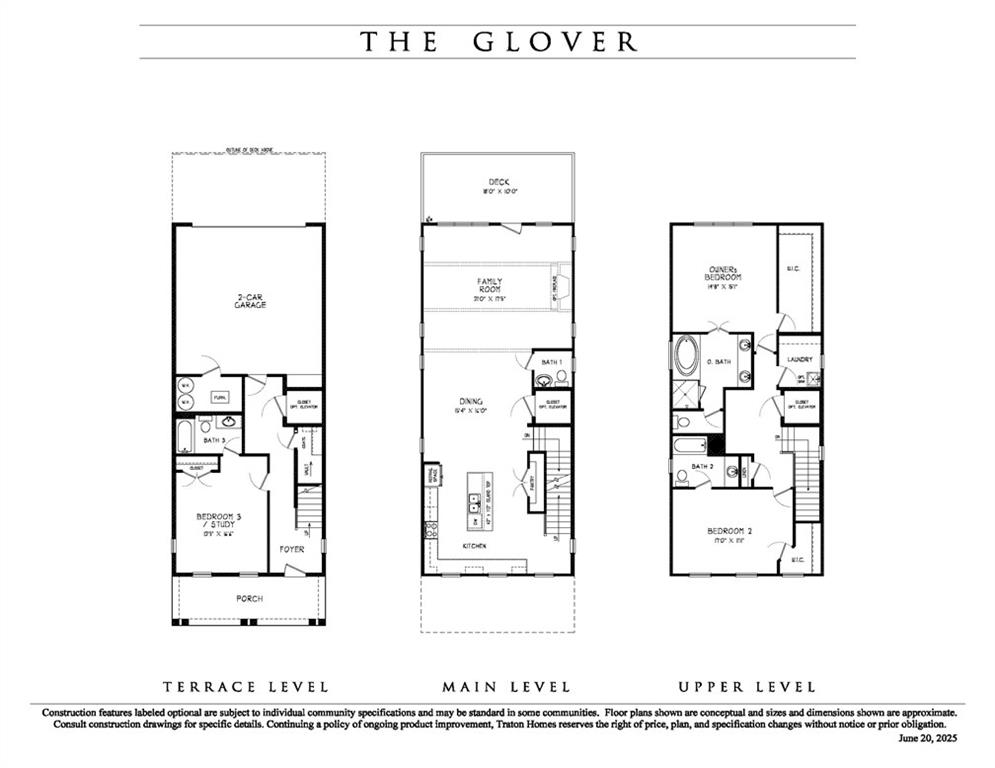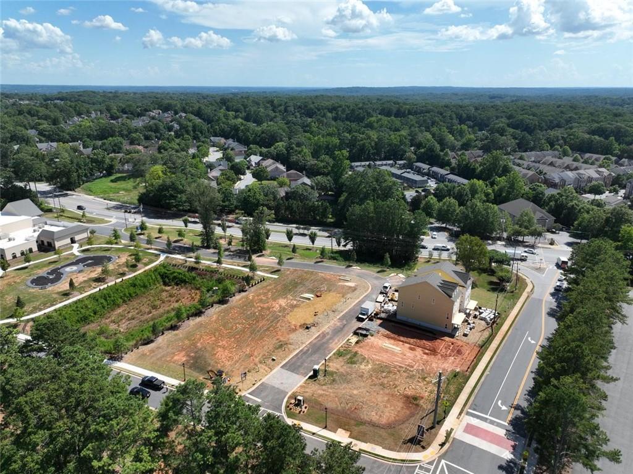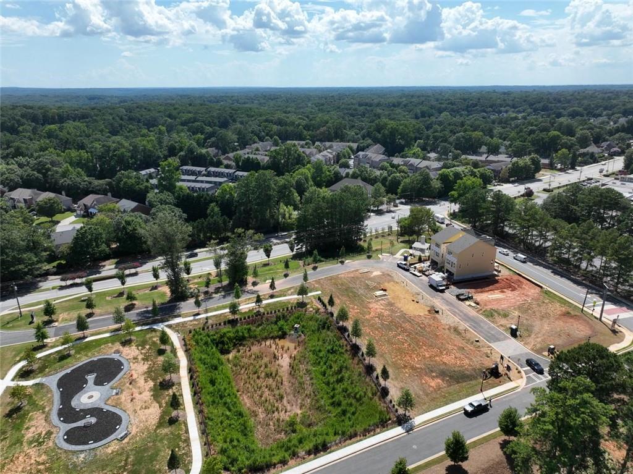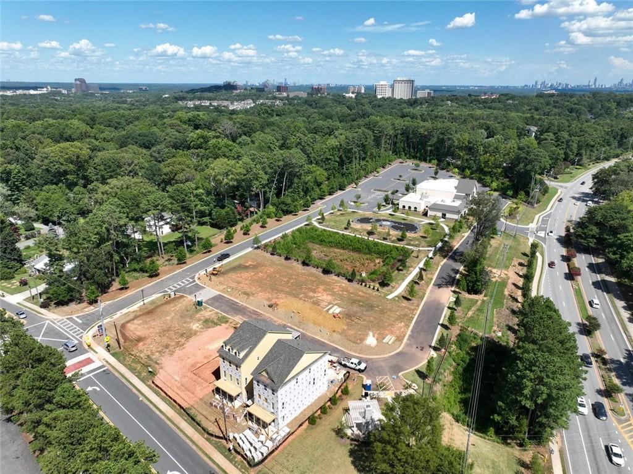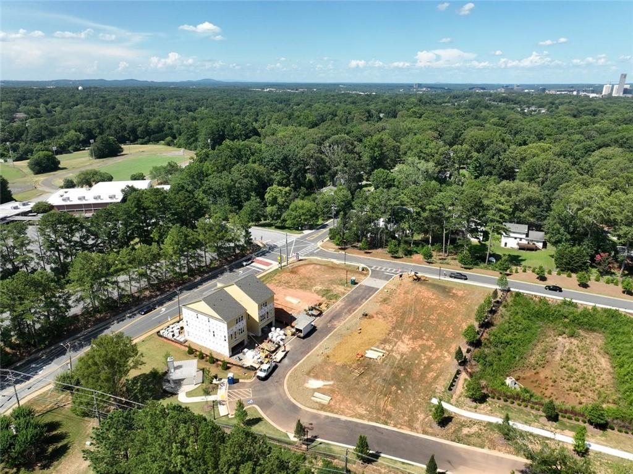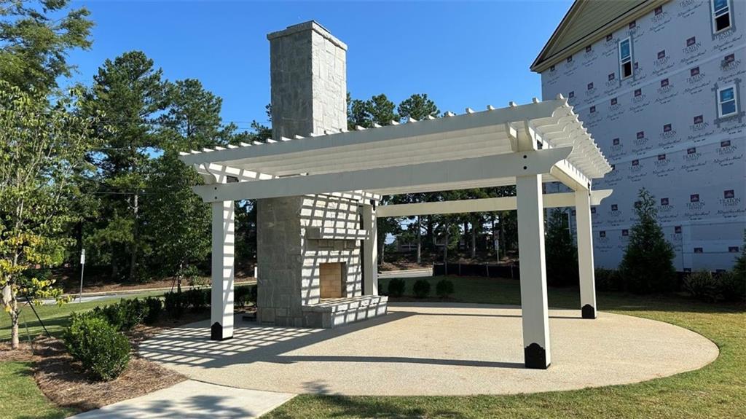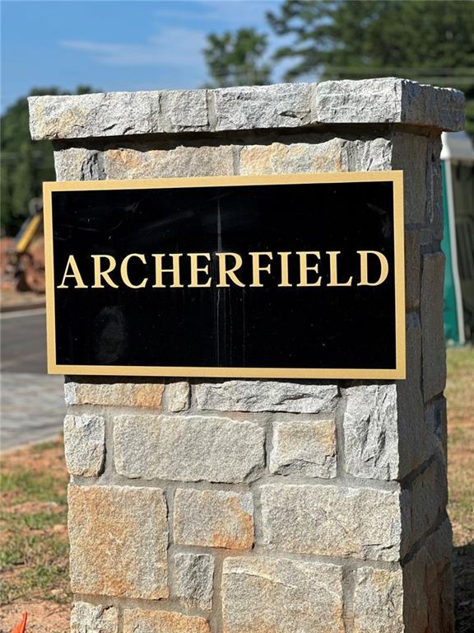3412 Archerfield Way
Smyrna, GA 30080
$811,264
Traton Homes welcomes you to Archerfield, a boutique community of just 12 single-family homes nestled in an exceptional Smyrna location at the corner of Atlanta Road & Campbell Road, our Glover A plan will be ready October/November 2025! The Glover is a three-story, elevator-capable home, crafted with exceptional attention to detail. Enjoy soaring 10-foot ceilings on the main level, expansive covered rear decks ideal for entertaining, and elegant architectural finishes throughout. The stunning kitchen is as functional as it is elegant. In addition to its high-end finishes, the kitchen offers direct access to a charming covered front porch, creating an effortless flow for entertaining and everyday living. The open concept layout seamlessly connects the kitchen to the dining room, creating an ideal flow. In the dining room, a custom-crafted accent wall adds timeless character. Whether you're relaxing fireside or hosting guests the family room, which opens onto the rear covered deck, offers the ideal balance of luxury and livability. The terrace level includes a bedroom and full bath as well as optional elevator access. The expansive primary suite offers a private retreat complete with an over-sized shower with frameless glass and tile from floor to ceiling in the primary bathroom. Archerfield offers the perfect balance of luxury and accessibility. Whether you're catching a Braves game, enjoying local dining, or exploring nearby parks, everything you love is just around the corner.? Discover “Altogether More” luxury, lifestyle and location at Archerfield. Inquire about our exceptional Buyer Incentives. All incentives are tied to preferred lender only. Photos are representative.
- SubdivisionArcherfield
- Zip Code30080
- CitySmyrna
- CountyCobb - GA
Location
- StatusActive
- MLS #7612346
- TypeResidential
- SpecialCertified Professional Home Builder
MLS Data
- Bedrooms3
- Bathrooms3
- Half Baths1
- Bedroom DescriptionSplit Bedroom Plan
- RoomsAttic
- FeaturesCrown Molding, Double Vanity, High Ceilings 9 ft Lower, High Ceilings 10 ft Main, High Speed Internet, Tray Ceiling(s), Walk-In Closet(s)
- KitchenCabinets Other, Eat-in Kitchen, Kitchen Island, Pantry, Solid Surface Counters, View to Family Room
- AppliancesDishwasher, Disposal, Electric Oven/Range/Countertop, Gas Cooktop, Microwave, Range Hood
- HVACCentral Air, Electric, Zoned
- Fireplaces1
- Fireplace DescriptionElectric, Living Room
Interior Details
- StyleTraditional
- ConstructionBrick Front, Cement Siding
- Built In2025
- StoriesArray
- ParkingAttached, Garage, Garage Faces Rear, Level Driveway
- FeaturesPrivate Yard
- ServicesHomeowners Association, Near Schools, Near Shopping, Near Trails/Greenway, Street Lights
- UtilitiesCable Available, Electricity Available, Natural Gas Available, Sewer Available, Underground Utilities, Water Available
- SewerPublic Sewer
- Lot DescriptionFront Yard, Landscaped, Level
- Lot Dimensions28 x 90
- Acres0.074
Exterior Details
Listing Provided Courtesy Of: Traton Homes Realty, Inc. 770-427-9064

This property information delivered from various sources that may include, but not be limited to, county records and the multiple listing service. Although the information is believed to be reliable, it is not warranted and you should not rely upon it without independent verification. Property information is subject to errors, omissions, changes, including price, or withdrawal without notice.
For issues regarding this website, please contact Eyesore at 678.692.8512.
Data Last updated on August 18, 2025 5:31pm
