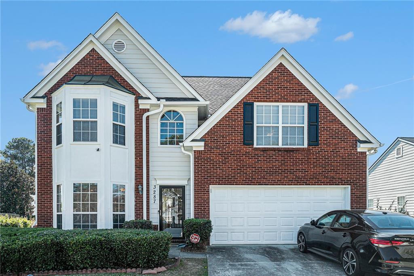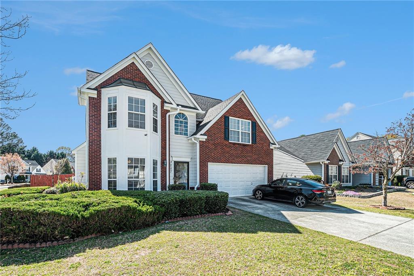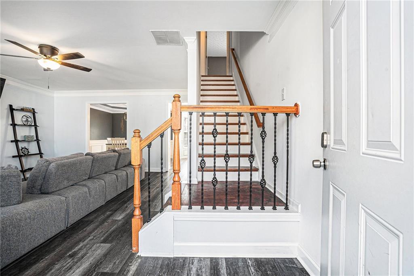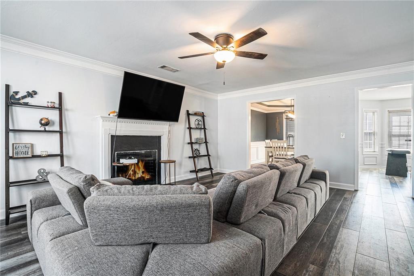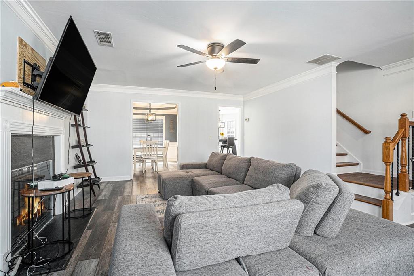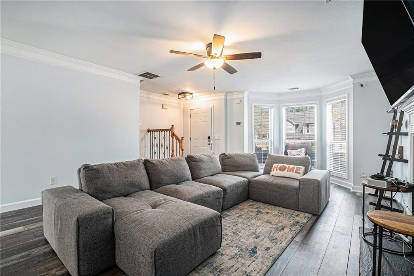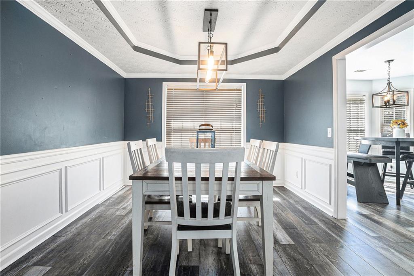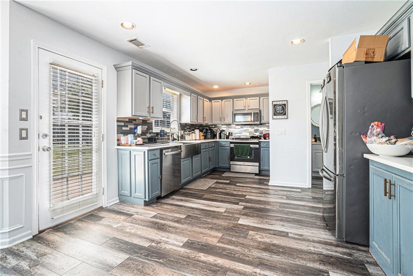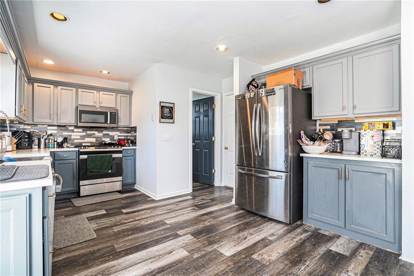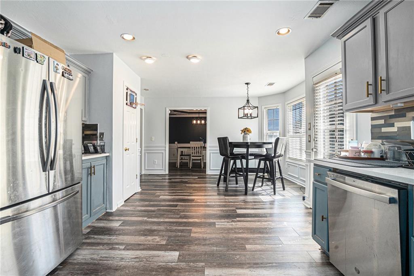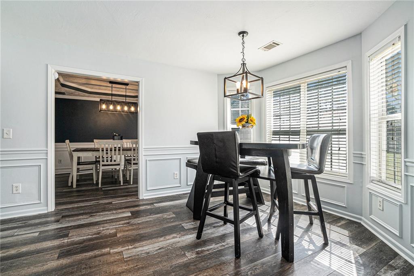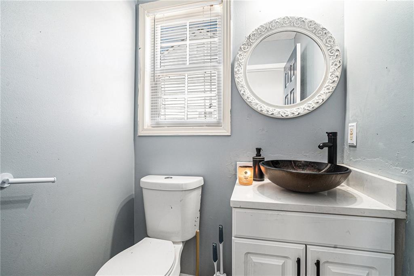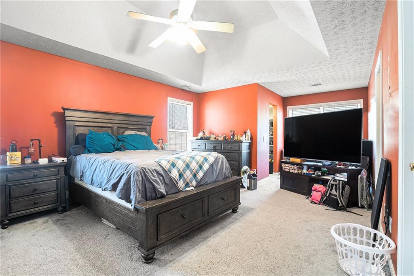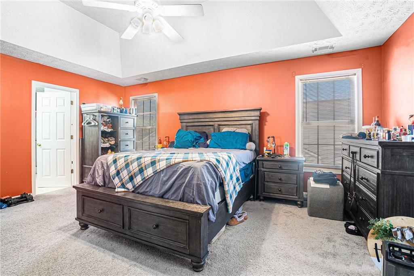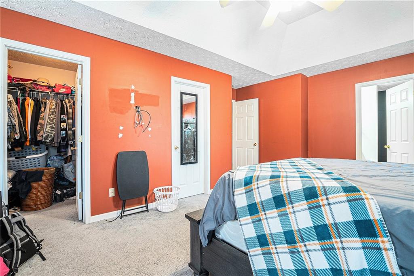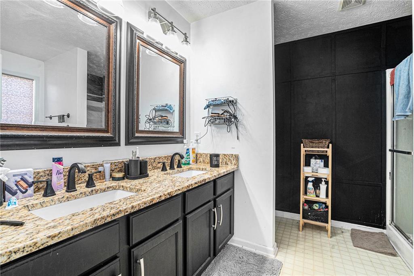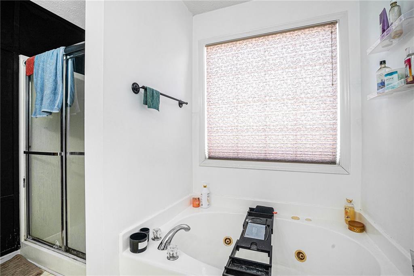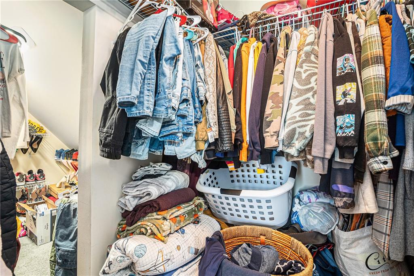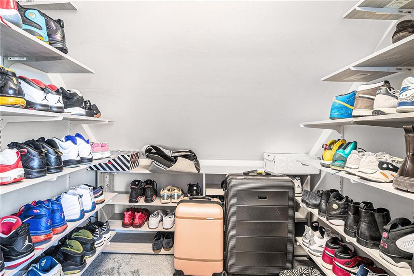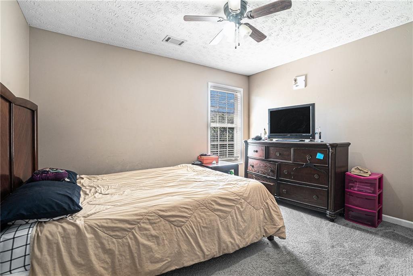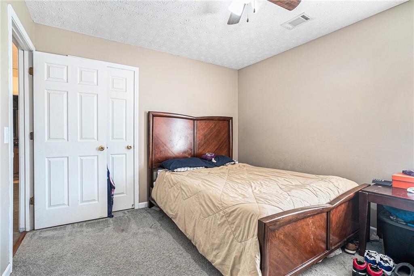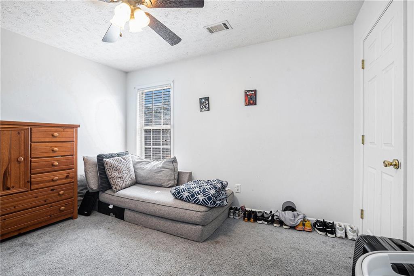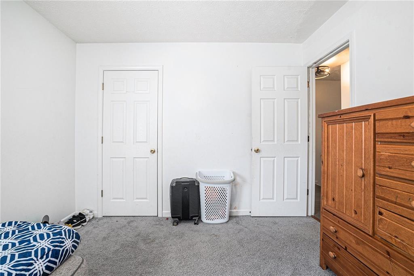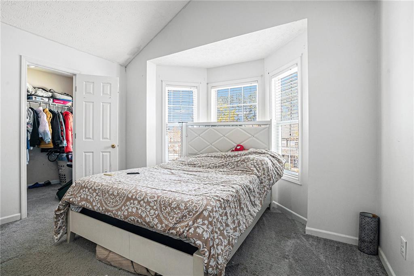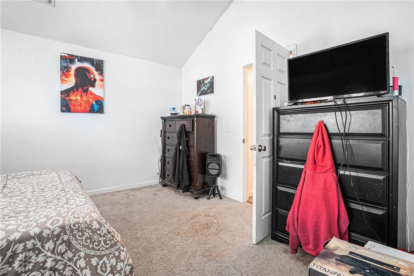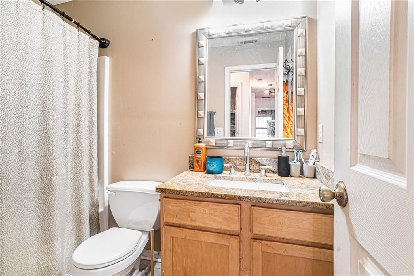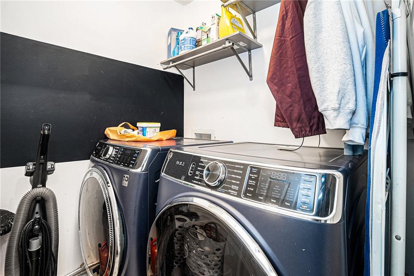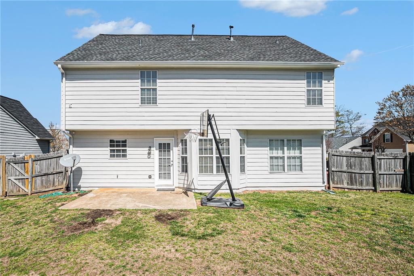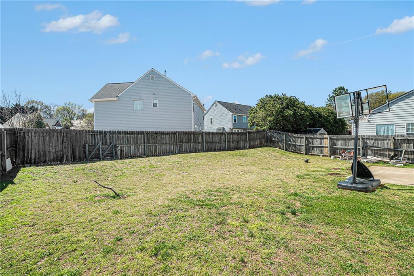3287 Shady Valley Lane
Loganville, GA 30052
$349,000
Nestled in the desirable Wrenwood Hills subdivision of Gwinnett County, this stunning 4-bedroom, 2.5-bathroom brick and frame home is a true gem. From the moment you step into the inviting foyer, you'll feel right at home. The thoughtfully designed floor plan includes a spacious 2-car garage and an array of desirable features such as soaring 9 ft ceilings on the main floor, Cathedral Ceilings, and Low Flow Plumbing Fixtures. Gleaming hardwood floors grace the main level, while plush carpet and tile are found throughout. The great room boasts a cozy fireplace and a charming bay window, while the formal dining room and eat-in kitchen offer ample space for entertaining. The kitchen is a chef's delight with quartz countertops, a breakfast bar, and sleek stainless steel appliances. The expansive master suite includes a relaxing sitting area, his and her closets, plus an additional shoe closet. The luxurious ensuite bath features a quartz vanity, a separate jetted tub, and a walk-in shower. All secondary bedrooms and bonus living spaces are thoughtfully placed within the home for privacy and convenience. Recent updates include a new roof, HVAC system, and hot water heater in 2022. Situated on a large corner lot with a fenced backyard, this home provides the perfect setting for private gatherings. Located in a quiet neighborhood within an excellent school district, this property offers both comfort and convenience for your family’s lifestyle. Discounted rate options and no lender fee future refinancing may be available for qualified buyers of this home. Make it yours today!
- SubdivisionWrenwood Hills
- Zip Code30052
- CityLoganville
- CountyGwinnett - GA
Location
- StatusPending
- MLS #7612469
- TypeResidential
MLS Data
- Bedrooms4
- Bathrooms2
- Half Baths1
- Bedroom DescriptionOversized Master
- RoomsGreat Room
- FeaturesCathedral Ceiling(s), Double Vanity, Entrance Foyer, High Ceilings 9 ft Main, His and Hers Closets, Low Flow Plumbing Fixtures
- KitchenCabinets Stain, Eat-in Kitchen, Pantry, Solid Surface Counters
- AppliancesDishwasher, Disposal, Gas Oven/Range/Countertop, Gas Range, Gas Water Heater, Microwave
- HVACCeiling Fan(s), Central Air, Zoned
- Fireplaces1
- Fireplace DescriptionGreat Room
Interior Details
- StyleTraditional
- ConstructionBrick Front, Frame, HardiPlank Type
- Built In2002
- StoriesArray
- ParkingAttached, Driveway, Garage, Garage Door Opener, Garage Faces Front, Level Driveway
- FeaturesPrivate Entrance
- UtilitiesCable Available, Natural Gas Available, Phone Available, Sewer Available, Underground Utilities, Water Available
- SewerPublic Sewer
- Lot DescriptionBack Yard, Corner Lot, Front Yard, Level
- Lot Dimensionsx 77
- Acres0.2
Exterior Details
Listing Provided Courtesy Of: Orchard Brokerage LLC 844-515-9880

This property information delivered from various sources that may include, but not be limited to, county records and the multiple listing service. Although the information is believed to be reliable, it is not warranted and you should not rely upon it without independent verification. Property information is subject to errors, omissions, changes, including price, or withdrawal without notice.
For issues regarding this website, please contact Eyesore at 678.692.8512.
Data Last updated on October 4, 2025 8:47am
