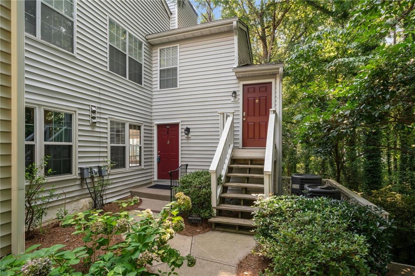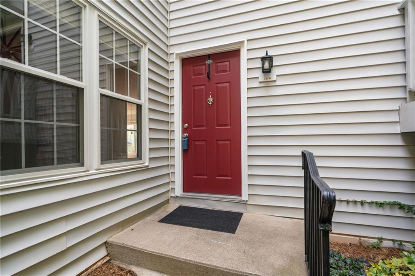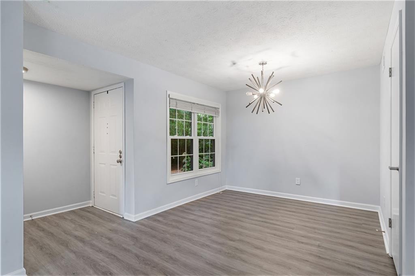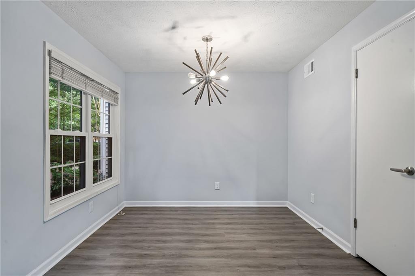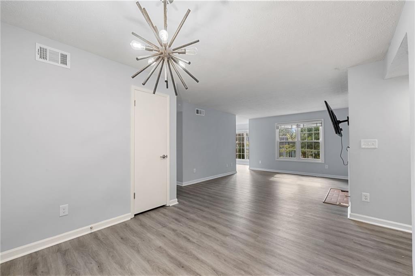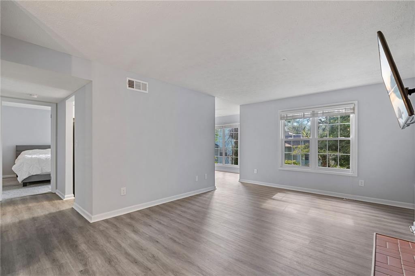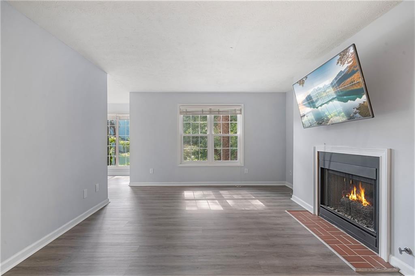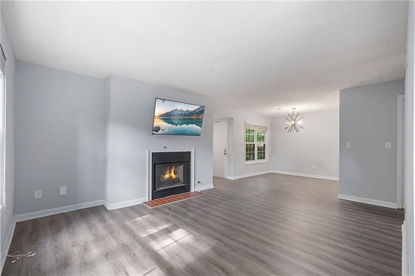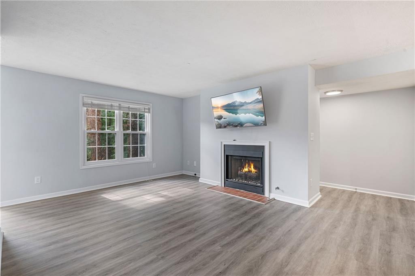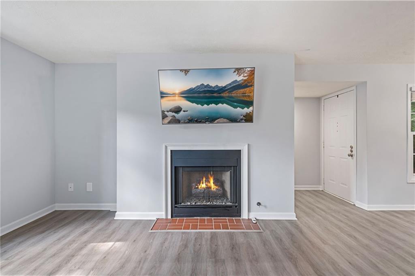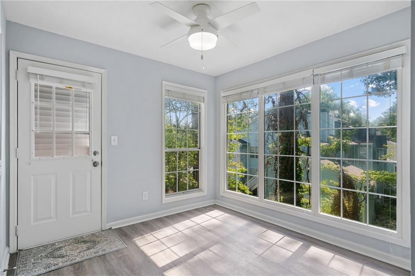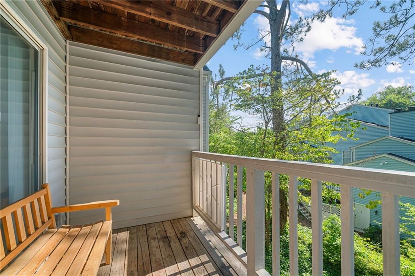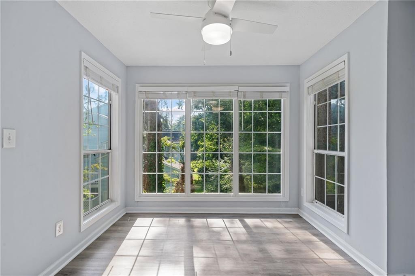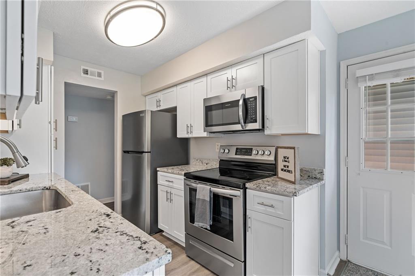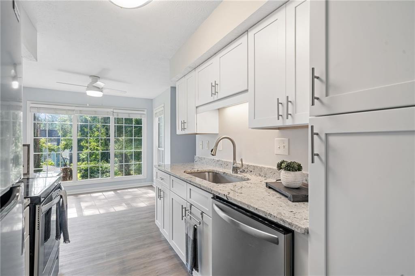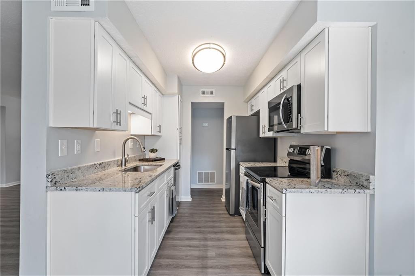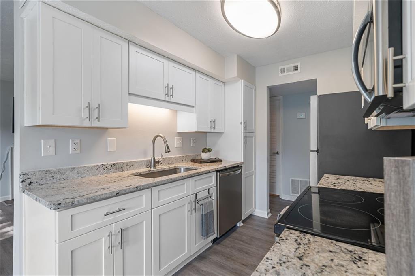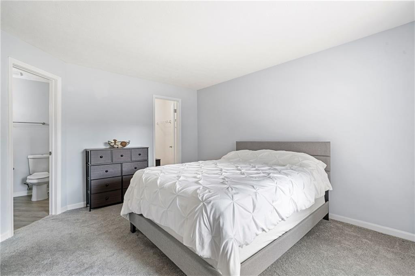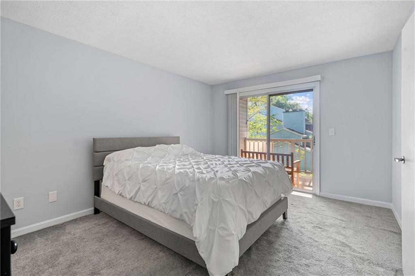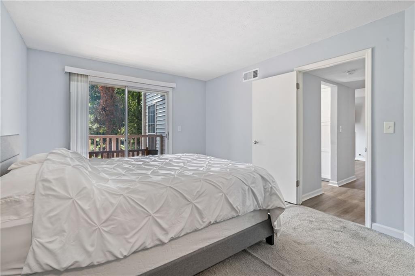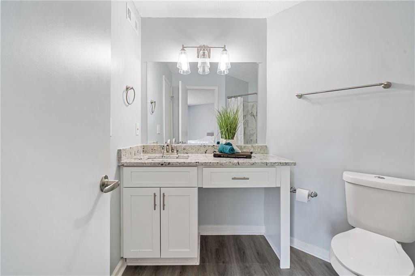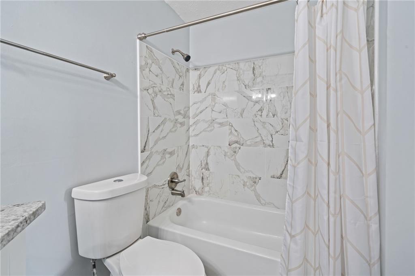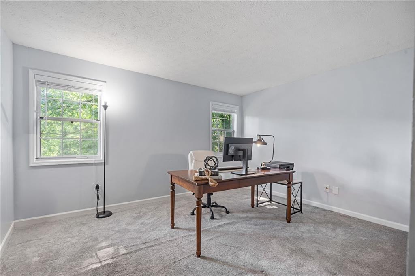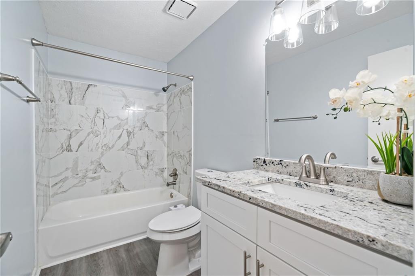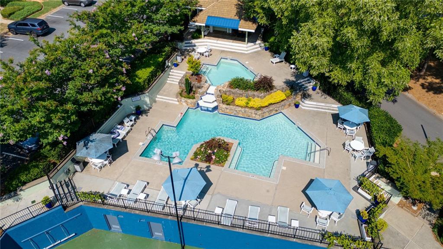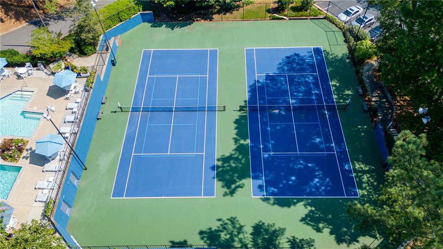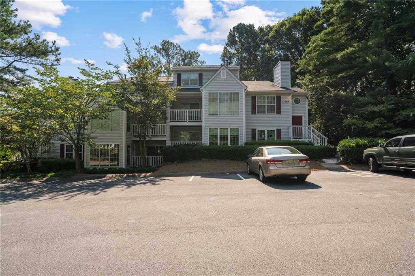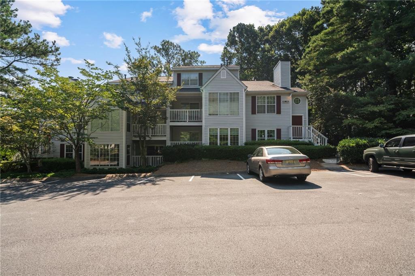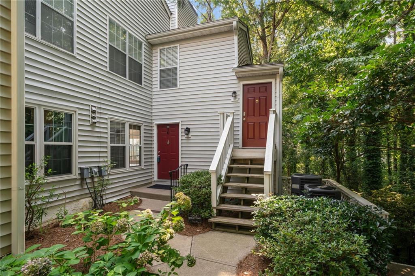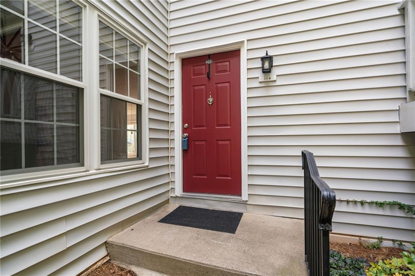104 Glenleaf Drive
Peachtree Corners, GA 30092
$270,000
Everything is practically new! This beautifully renovated corner unit is truly move-in ready with nearly every inch refreshed. Located on the main level (with just one stair to enter!), this home is ideal for easy access — and thanks to its unique layout, the back of the unit sits above ground level, offering extra privacy, wooded views, and enhanced security. The layout is a perfect roommate floor plan, with two separate bedroom suites for maximum comfort. And the location? It’s unbeatable — right near the front of the community with easy access in and out, plus tons of parking. Step inside and be wowed by all the updates: Fresh paint throughout — walls, ceilings, trim, and doors, wood-style nearly new flooring in every room, nearly new lighting fixtures for a modern touch, a completely updated kitchen featuring granite countertops, new soft-close cabinetry, stainless appliance package (stove, microwave, dishwasher, and fridge), new sink, and faucet. Both bathrooms have been completely overhauled, including: marble-inspired tile tub, new vanities with granite counters, updated sinks, faucets, light fixtures — even the toilets are nearly new! Major systems...HVAC was replaced in 2019, and the water heater is 2 years old. Live the resort lifestyle with not one but two swimming pools, a poolside cabana with gas grills, and two lighted tennis courts. And let's talk about the location! You’ll love the location! Minutes from everything amazing! The Forum, Peachtree Corners Town Center, Historic Norcross, shopping, dining, tech hubs like Tech Park and Curiosity Lab, and top universities including Mercer, Oglethorpe, and St. Joe’s. Multiple nearby routes make commuting a breeze — skip the interstate and access Peachtree Industrial, Buford Hwy, Holcomb Bridge, and more with ease.
- SubdivisionGlenleaf
- Zip Code30092
- CityPeachtree Corners
- CountyGwinnett - GA
Location
- ElementaryPeachtree
- JuniorPinckneyville
- HighNorcross
Schools
- StatusActive
- MLS #7612508
- TypeCondominium & Townhouse
MLS Data
- Bedrooms2
- Bathrooms2
- Bedroom DescriptionMaster on Main, Roommate Floor Plan
- FeaturesWalk-In Closet(s)
- KitchenCabinets White, Pantry, Stone Counters
- AppliancesDishwasher, Disposal, Electric Range, Gas Water Heater, Microwave, Refrigerator
- HVACCentral Air
- Fireplaces1
- Fireplace DescriptionFactory Built, Family Room, Gas Starter
Interior Details
- StyleTraditional
- ConstructionVinyl Siding
- Built In1984
- StoriesArray
- ParkingKitchen Level, Parking Lot, Unassigned
- FeaturesBalcony
- ServicesHomeowners Association, Near Schools, Pickleball, Pool, Street Lights, Tennis Court(s)
- UtilitiesCable Available, Electricity Available, Natural Gas Available, Phone Available, Sewer Available, Underground Utilities, Water Available
- SewerPublic Sewer
- Lot DescriptionCorner Lot, Wooded
- Lot Dimensionsx
- Acres0.01
Exterior Details
Listing Provided Courtesy Of: Atlanta Communities 770-637-5070

This property information delivered from various sources that may include, but not be limited to, county records and the multiple listing service. Although the information is believed to be reliable, it is not warranted and you should not rely upon it without independent verification. Property information is subject to errors, omissions, changes, including price, or withdrawal without notice.
For issues regarding this website, please contact Eyesore at 678.692.8512.
Data Last updated on October 4, 2025 8:47am
