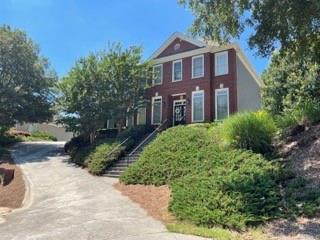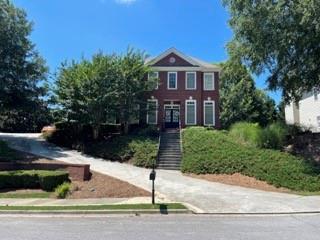3236 NE Copper Creek Lane
Buford, GA 30519
$575,000
Welcome to 3236 Copper Creek Lane—where farmhouse charm meets everyday function in one of Buford’s most beloved swim and tennis communities. From the moment you walk through the double front doors and onto the rich hardwood floors, you’ll feel like you’ve stepped into a home that was made for both hosting and unwinding. The heart of the home is the stunning chef’s kitchen—complete with a massive island, exposed brick accents, a custom stone-framed window, and rustic wood-beamed ceilings that instantly make a statement. Whether you're prepping for the holidays or serving up brunch on a Sunday morning, this space is equal parts beautiful and functional. Just off the kitchen, the living room invites you to slow down—cozy up by the fireplace, open the plantation shutters, and let the afternoon light pour in. Every detail here tells a story, from the shiplap walls to the custom doors that give the home character you won’t find just anywhere. With five full bedrooms—including a guest suite on the main—you’ll have room for everyone, plus a few surprises. The full unfinished basement is a blank canvas with endless potential, and the fenced backyard offers space for play, pets, or peaceful evenings under the stars. And let’s not forget—you’re tucked into a quiet street in Ellsworth Preserve, just minutes from Hamilton Mill, top-rated schools, shopping, dining, and easy access to I-85. This is more than just a house. It’s a feeling. A lifestyle. And it’s waiting for you.
- SubdivisionEllsworth Preserve
- Zip Code30519
- CityBuford
- CountyGwinnett - GA
Location
- ElementaryHarmony - Gwinnett
- JuniorJones
- HighSeckinger
Schools
- StatusActive
- MLS #7612516
- TypeResidential
MLS Data
- Bedrooms5
- Bathrooms3
- Bedroom DescriptionDouble Master Bedroom, In-Law Floorplan, Oversized Master
- RoomsAttic, Basement, Bathroom, Bedroom, Bonus Room, Computer Room, Den, Dining Room, Family Room
- BasementBath/Stubbed, Daylight, Full, Interior Entry, Exterior Entry
- FeaturesEntrance Foyer 2 Story, High Ceilings 10 ft Main, Bookcases, Cathedral Ceiling(s), Crown Molding, Double Vanity, Entrance Foyer, High Ceilings 10 ft Lower, High Speed Internet, Tray Ceiling(s), Walk-In Closet(s), Vaulted Ceiling(s)
- KitchenBreakfast Bar, Breakfast Room, Cabinets White, Eat-in Kitchen, Kitchen Island, Solid Surface Counters, View to Family Room
- AppliancesDishwasher, Double Oven, Gas Cooktop
- HVACCentral Air
- Fireplaces2
- Fireplace DescriptionMasonry
Interior Details
- StyleFarmhouse, Traditional
- ConstructionWood Siding
- Built In2002
- StoriesArray
- PoolIn Ground
- ParkingAttached, Garage
- FeaturesRear Stairs, Balcony
- ServicesHomeowners Association, Playground, Pool, Tennis Court(s)
- UtilitiesCable Available, Electricity Available, Natural Gas Available, Phone Available, Sewer Available, Underground Utilities, Water Available
- SewerPublic Sewer
- Lot DescriptionBack Yard, Cleared, Front Yard, Steep Slope, Level
- Acres0.29
Exterior Details
Listing Provided Courtesy Of: Keller Williams Realty Atlanta Partners 678-425-1988

This property information delivered from various sources that may include, but not be limited to, county records and the multiple listing service. Although the information is believed to be reliable, it is not warranted and you should not rely upon it without independent verification. Property information is subject to errors, omissions, changes, including price, or withdrawal without notice.
For issues regarding this website, please contact Eyesore at 678.692.8512.
Data Last updated on August 24, 2025 12:53am

