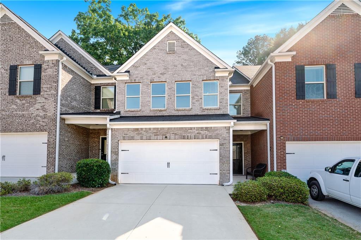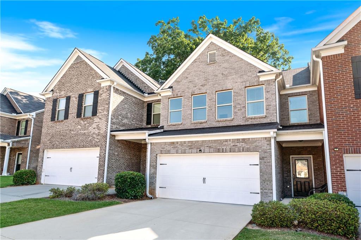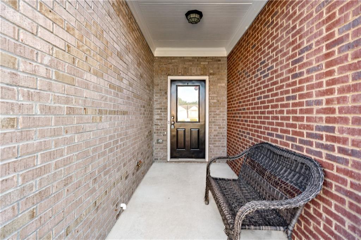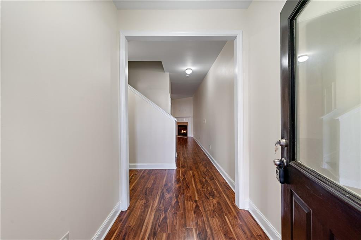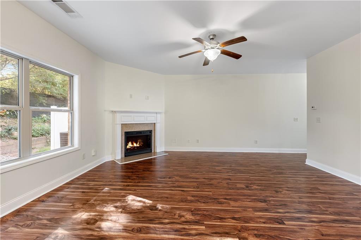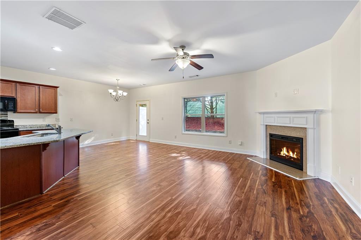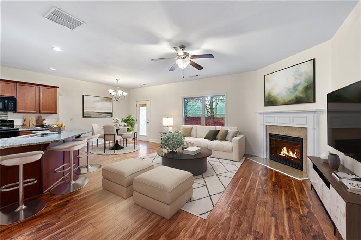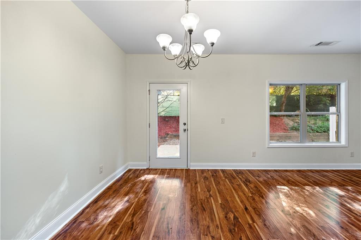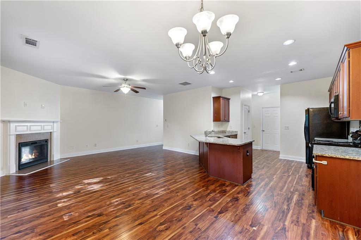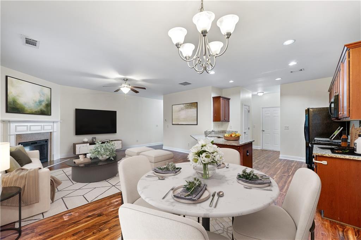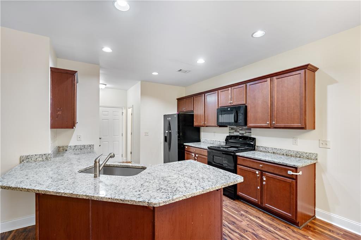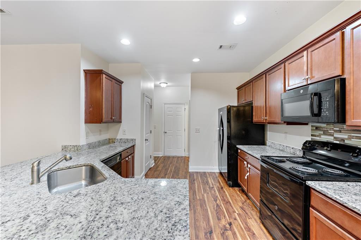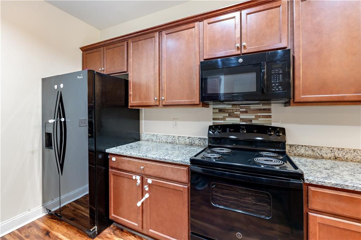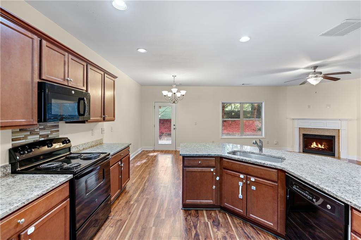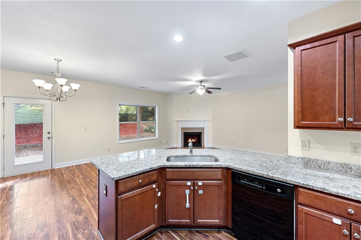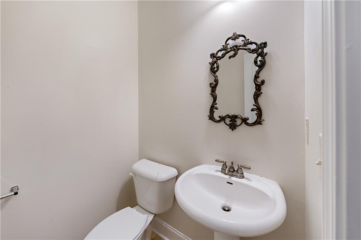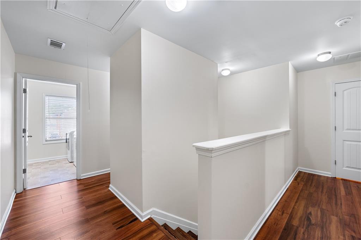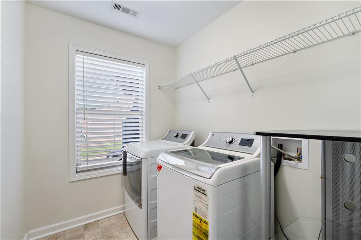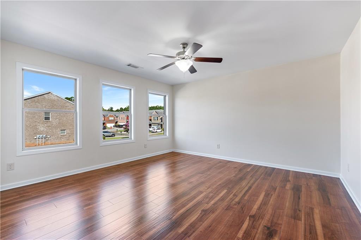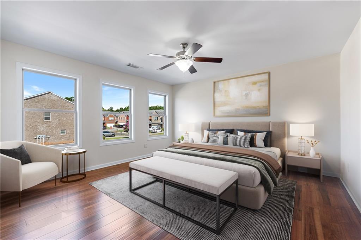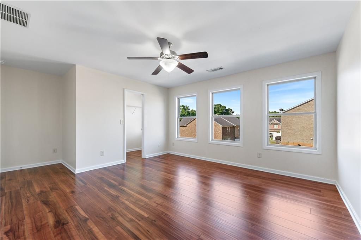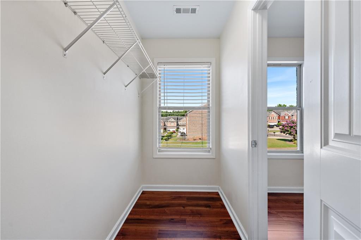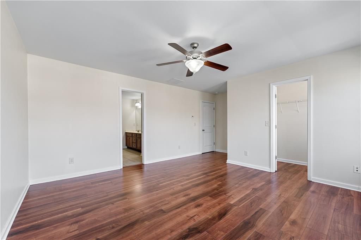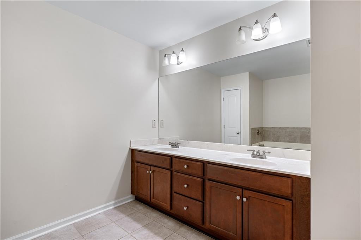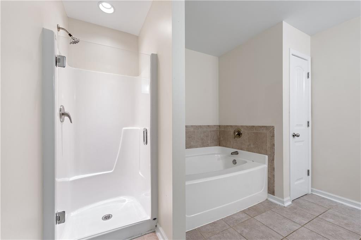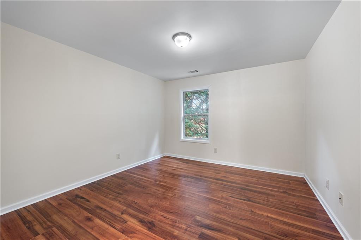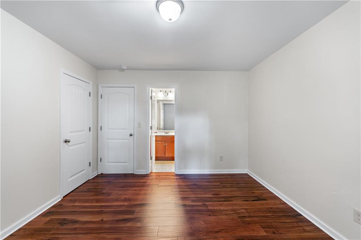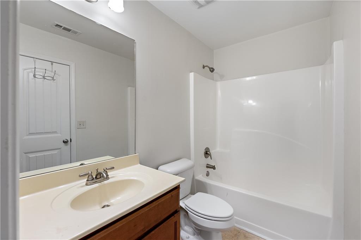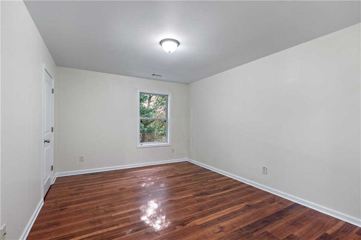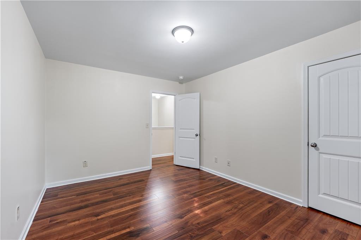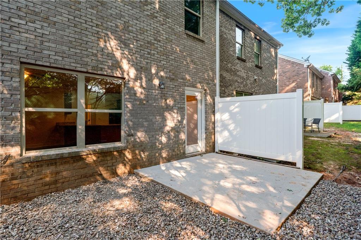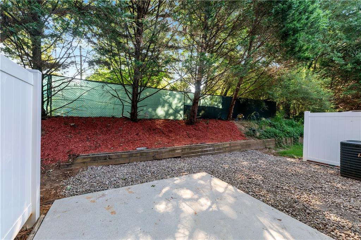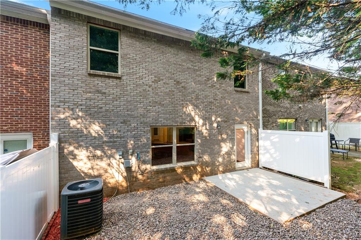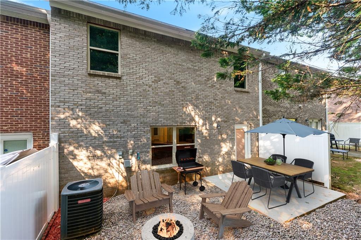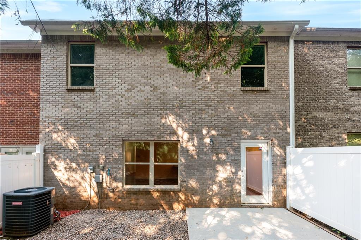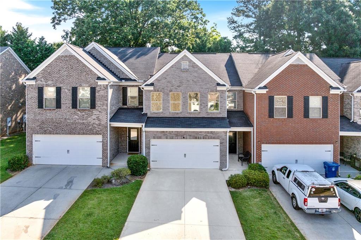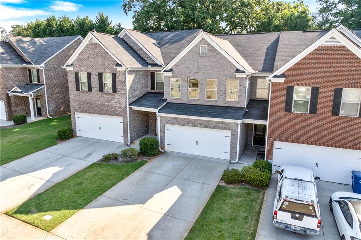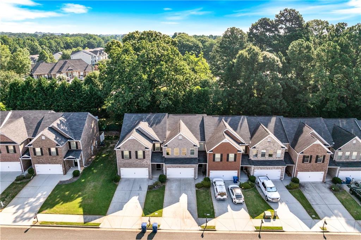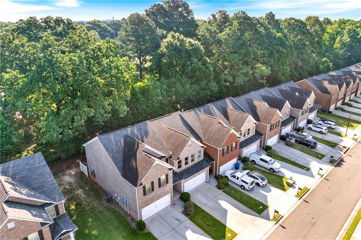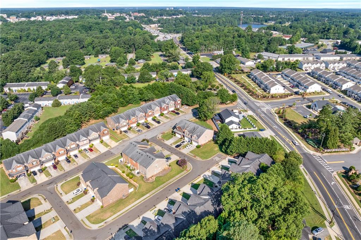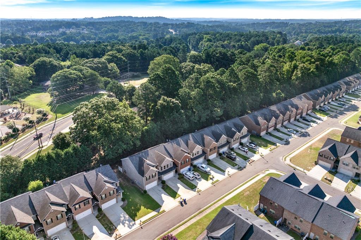204 Britt Drive
Lawrenceville, GA 30046
$360,000
You do not want to miss this opportunity! Welcome to your new home and or investment property, in one of Lawrenceville's most sought-after neighborhoods Green Bridge Creek Subdivision. Family-friendly atmosphere, Close to great public Schools, Walking distance to Parks & trails such as Rhodes Jordan Park, and New Shopping and Restaurants all around downtown Lawrenceville and with a low HOA and No rental Restrictions! This Lovely and meticulously well-maintained 4 side brick townhome offers 3 Bedrooms, 2.5 Baths, back private terrace, and hardwood floors throughout, IS READY FOR YOU AND YOUR FAMILY TO CALL IT HOME!!!!!! Main Level: A welcoming covered entryway, a Foyer that connects to the spacious open floor plan family/dining room & kitchen, the fireplace and all the natural light make this a great space for gathering, a glass door connects you to the outside concrete /gravel patio which is the perfect place for relaxing and enjoying some alfresco dining/chilling. Kitchen has granite countertops with stained lower and upper cabinets. A guest half bathroom and a two-car garage complete the main level. Second level: The Master bedroom is a true retreat, has plenty of windows/natural light, a walk-in closet and a large spacious master bathroom with double sink & wall to wall mirror, separate tub/shower. Two additional bedrooms are perfect for family, guests, Tv room and or home office.
- SubdivisionGreen Bridge Creek
- Zip Code30046
- CityLawrenceville
- CountyGwinnett - GA
Location
- ElementaryJenkins
- JuniorJordan
- HighCentral Gwinnett
Schools
- StatusActive
- MLS #7612535
- TypeCondominium & Townhouse
MLS Data
- Bedrooms3
- Bathrooms2
- Half Baths1
- Bedroom DescriptionOversized Master
- FeaturesDisappearing Attic Stairs, Double Vanity, High Ceilings 9 ft Main, High Ceilings 9 ft Upper, High Speed Internet, Walk-In Closet(s)
- KitchenBreakfast Bar, Cabinets Stain, Eat-in Kitchen, Pantry, Stone Counters, View to Family Room
- AppliancesDishwasher, Disposal, Dryer, Electric Oven/Range/Countertop, Electric Range, Electric Water Heater, Microwave, Refrigerator, Washer
- HVACCeiling Fan(s), Central Air, Electric
- Fireplaces1
- Fireplace DescriptionFactory Built, Family Room
Interior Details
- StyleTownhouse, Traditional
- ConstructionBrick 4 Sides
- Built In2015
- StoriesArray
- ParkingGarage, Garage Door Opener, Garage Faces Front
- FeaturesPrivate Entrance, Rain Gutters
- UtilitiesCable Available, Electricity Available, Sewer Available, Underground Utilities, Water Available
- SewerPublic Sewer
- Lot DescriptionBack Yard
- Lot Dimensionsx
- Acres0.06
Exterior Details
Listing Provided Courtesy Of: Keller Williams Rlty Consultants 678-287-4800

This property information delivered from various sources that may include, but not be limited to, county records and the multiple listing service. Although the information is believed to be reliable, it is not warranted and you should not rely upon it without independent verification. Property information is subject to errors, omissions, changes, including price, or withdrawal without notice.
For issues regarding this website, please contact Eyesore at 678.692.8512.
Data Last updated on August 24, 2025 12:53am
