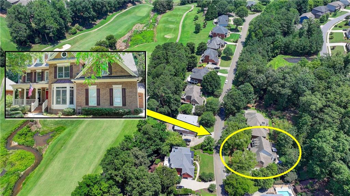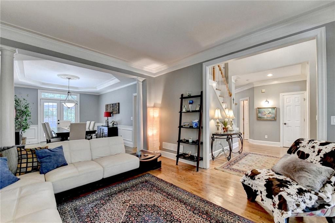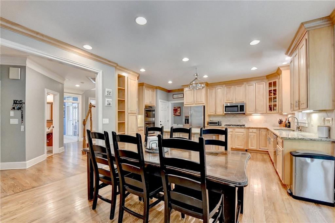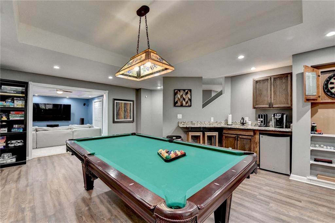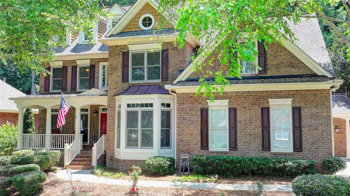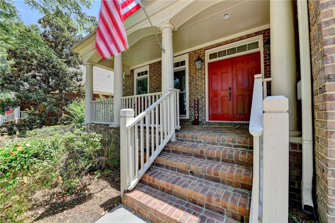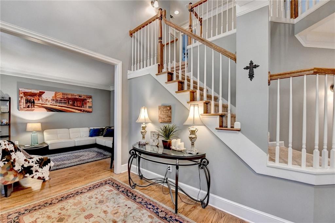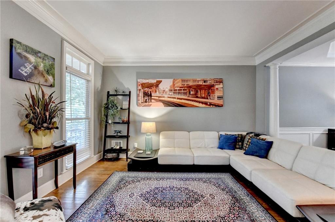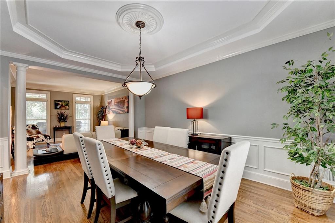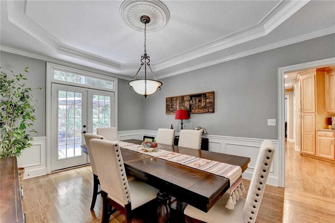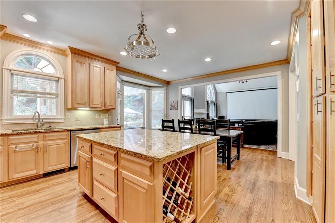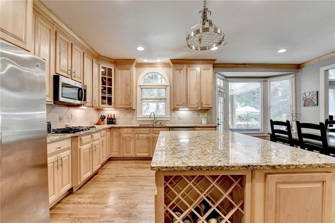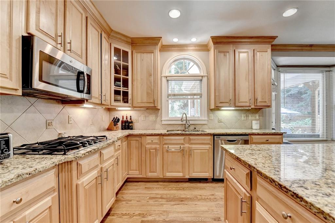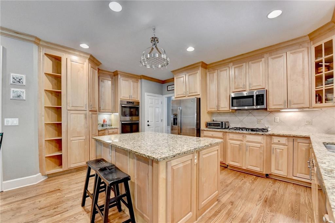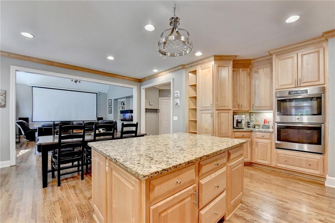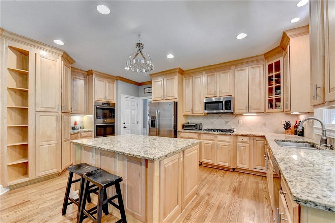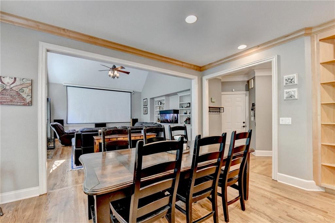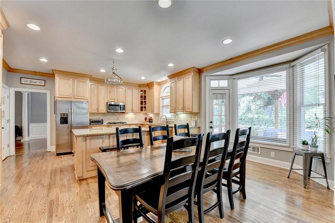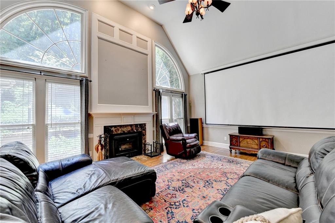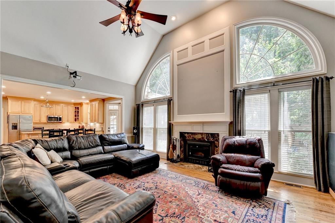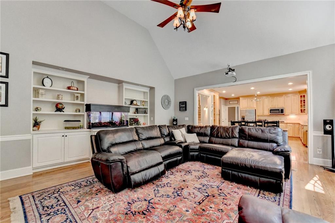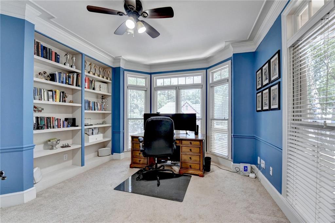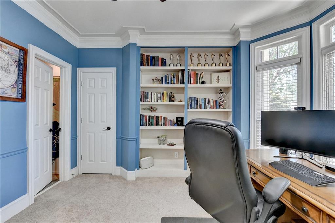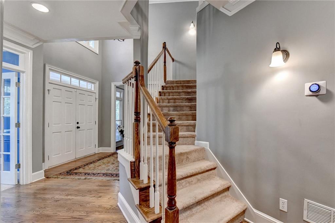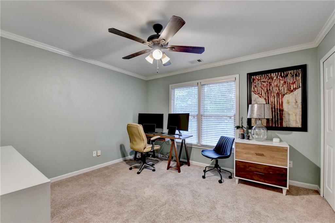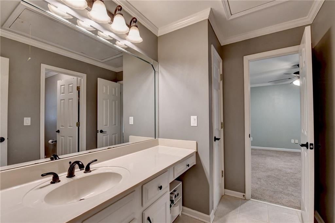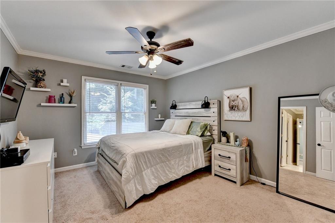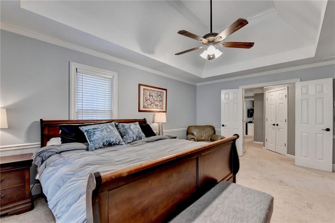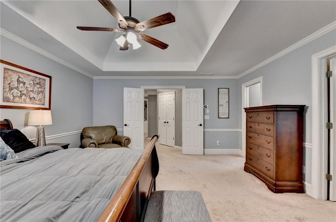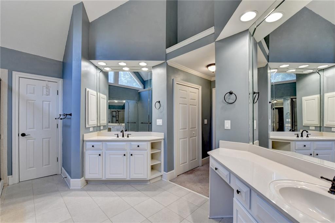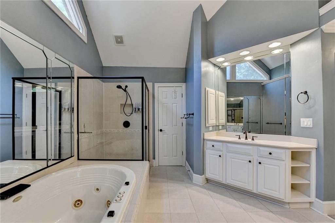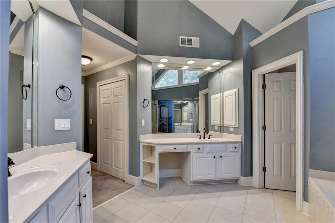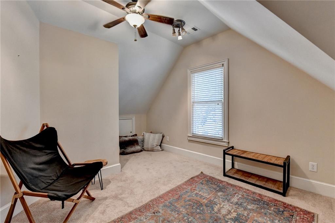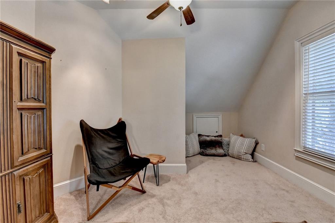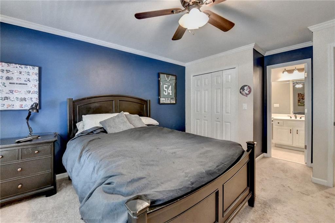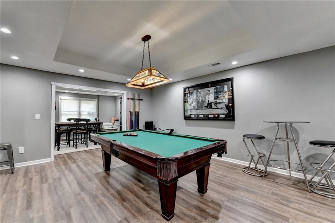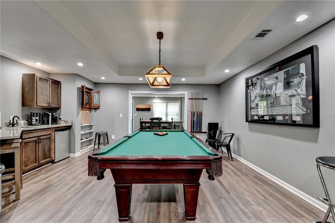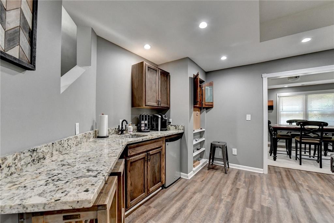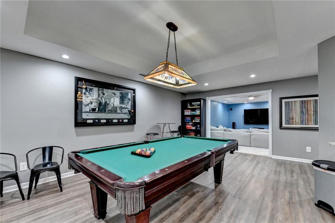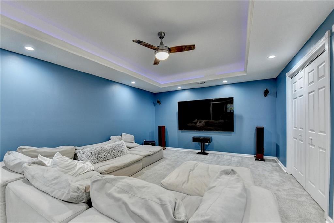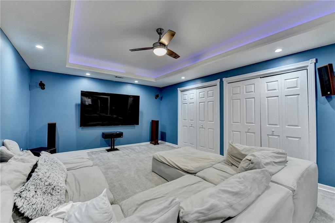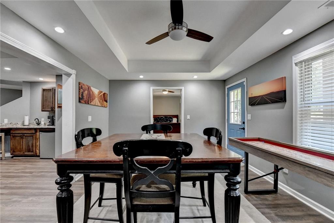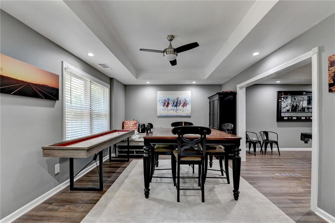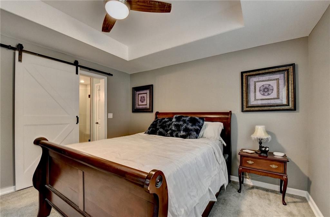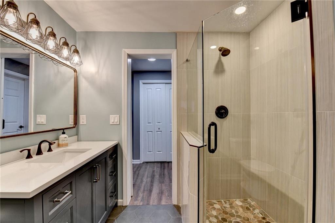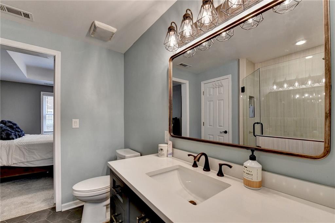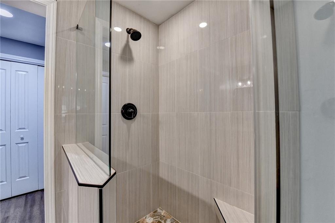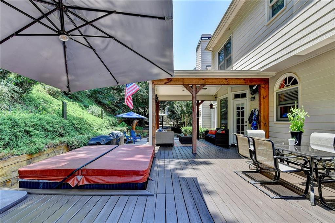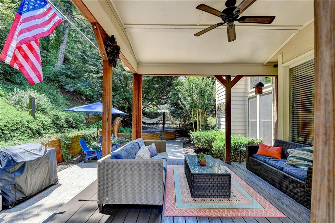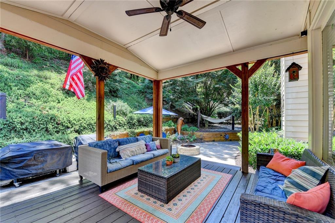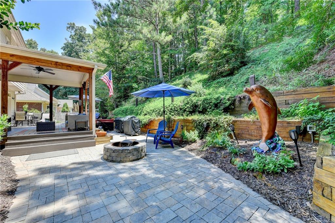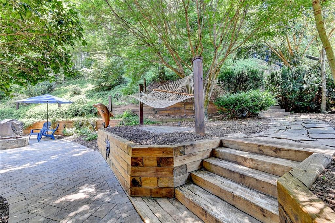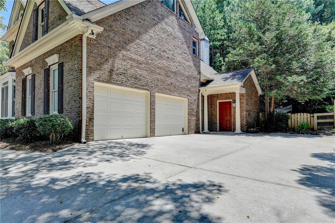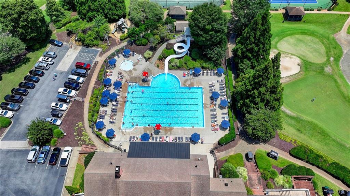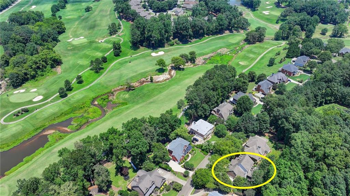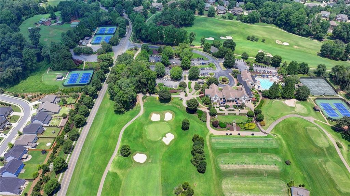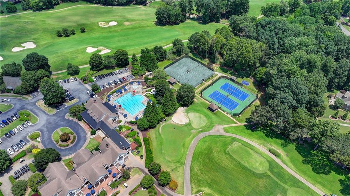110 Grandmar Chase
Canton, GA 30115
$844,900
Refined Living Meets Resort-Style Luxury in One of Cherokee County’s Most Coveted Communities Bathed in natural light and brimming with elegance, this stately three-sided brick executive home offers the perfect blend of architectural sophistication and everyday comfort. From the moment you arrive, the beautiful curb appeal and inviting rocking chair front porch set the tone for the gracious living that awaits inside. Step through the grand two-story foyer and discover a thoughtfully designed open floorplan that flows effortlessly for modern living and entertaining. The main level impresses with a spacious keeping room, formal dining room, and a chef-inspired kitchen featuring granite countertops, stainless steel appliances, double ovens, a gas cooktop, and a generous center island. The open-concept family room is the heart of the home—perfect for gatherings both large and small. A full bathroom and guest bedroom on the main level offer ideal flexibility for multigenerational living or home office use. Upstairs, the oversized primary suite is a true sanctuary, complete with a private dressing room and an expansive en-suite bath boasting dual vanities, a soaking tub, separate shower, and an enviable walk-in closet. The terrace level is an entertainer’s dream—fully equipped with a wet bar/kitchenette, game room, theater room, full bathroom, and a private bedroom. A large unfinished area offers limitless potential for a home gym, studio, or storage. Step outside to your personal retreat: extensive decking, a soothing hot tub, cozy fire pit, private cabana, and Zen-like landscaping create the ultimate outdoor escape. Set on a north-facing homesite within a vibrant community offering world-class amenities—Woodmont Golf & Country Club will not disappoint. Offering multiple lighted tennis courts, country club, and a resort-style pool with a thrilling water slide Located in one of Cherokee County’s most sought-after school districts this is more than just a home—it’s a lifestyle. One that effortlessly combines luxury, comfort, and community.
- SubdivisionWoodmont
- Zip Code30115
- CityCanton
- CountyCherokee - GA
Location
- ElementaryMacedonia
- JuniorCreekland - Cherokee
- HighCreekview
Schools
- StatusActive
- MLS #7612843
- TypeResidential
MLS Data
- Bedrooms6
- Bathrooms5
- Bedroom DescriptionOversized Master
- RoomsBonus Room, Exercise Room, Family Room, Game Room
- BasementExterior Entry, Finished, Full
- FeaturesEntrance Foyer 2 Story, High Ceilings 9 ft Main, High Speed Internet, Tray Ceiling(s)
- KitchenCabinets Stain, Eat-in Kitchen, Kitchen Island, Pantry, Stone Counters, View to Family Room
- AppliancesDishwasher, Double Oven, Gas Range, Microwave
- HVACCentral Air
- Fireplaces1
- Fireplace DescriptionFamily Room
Interior Details
- StyleTraditional
- ConstructionBrick 3 Sides
- Built In1999
- StoriesArray
- ParkingDriveway, Garage, Garage Faces Side, Kitchen Level
- FeaturesPrivate Yard, Rain Gutters
- ServicesClubhouse, Country Club, Golf, Homeowners Association, Playground, Pool, Tennis Court(s)
- UtilitiesNatural Gas Available
- SewerPublic Sewer
- Lot DescriptionBack Yard, Front Yard, Landscaped, Private
- Lot Dimensionsx
- Acres0.5
Exterior Details
Listing Provided Courtesy Of: Century 21 Results 770-889-6090

This property information delivered from various sources that may include, but not be limited to, county records and the multiple listing service. Although the information is believed to be reliable, it is not warranted and you should not rely upon it without independent verification. Property information is subject to errors, omissions, changes, including price, or withdrawal without notice.
For issues regarding this website, please contact Eyesore at 678.692.8512.
Data Last updated on February 20, 2026 5:35pm
