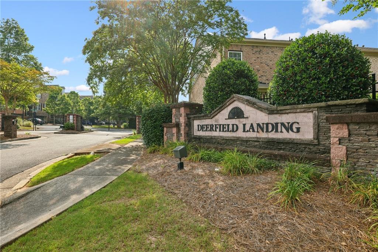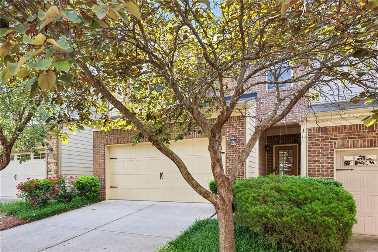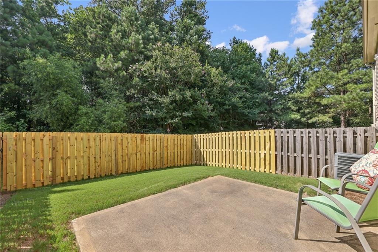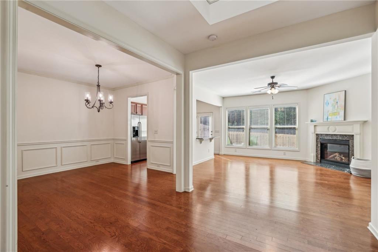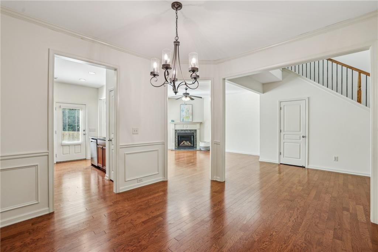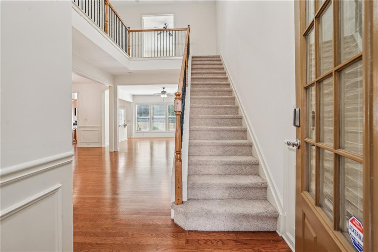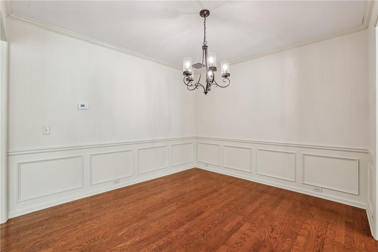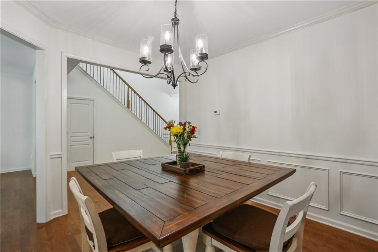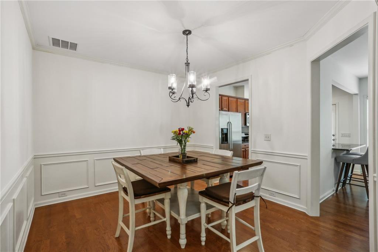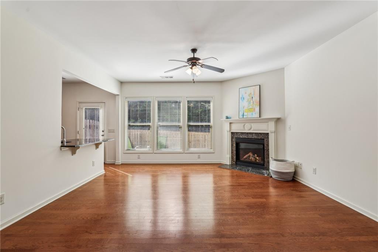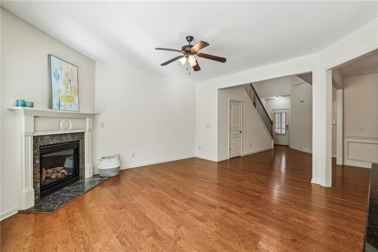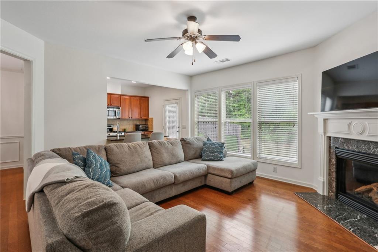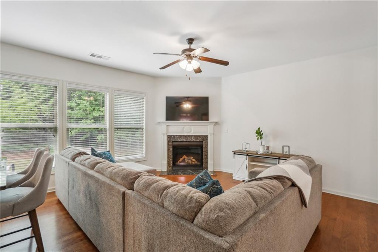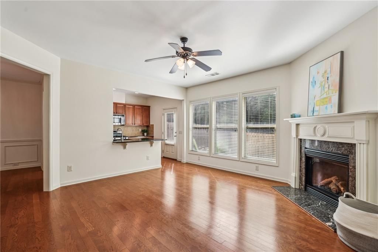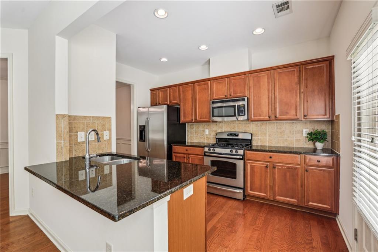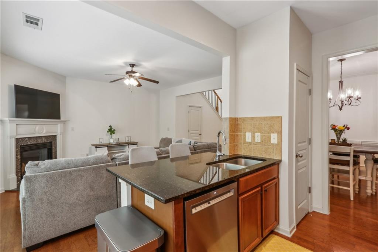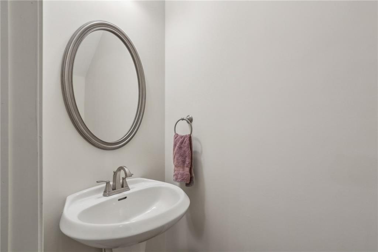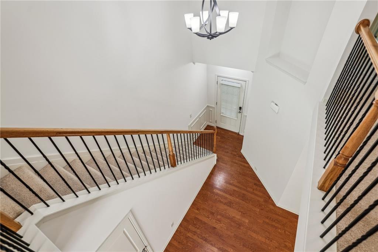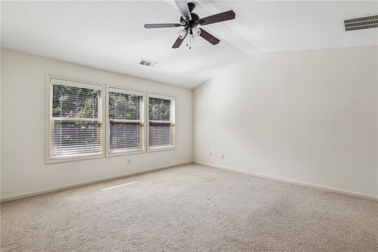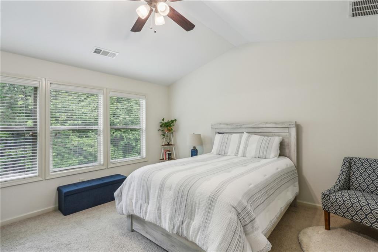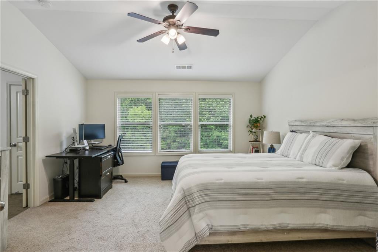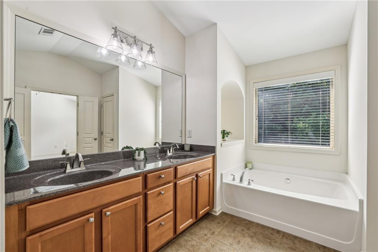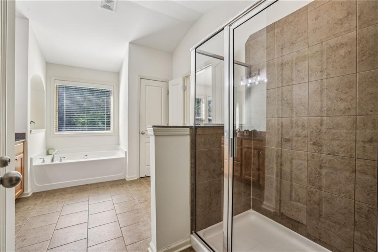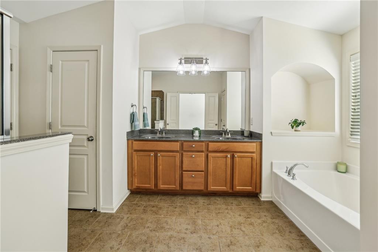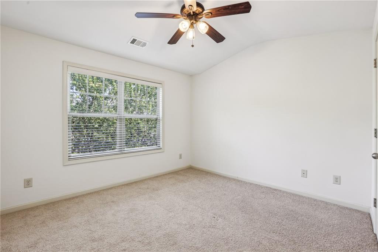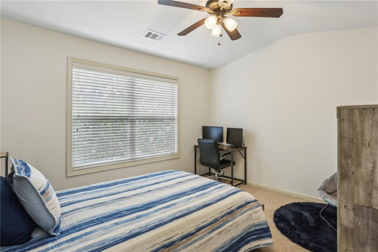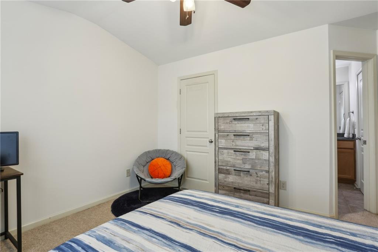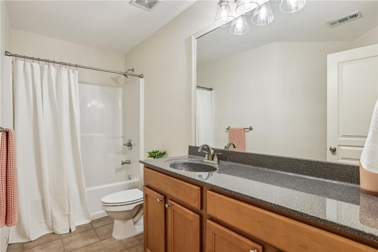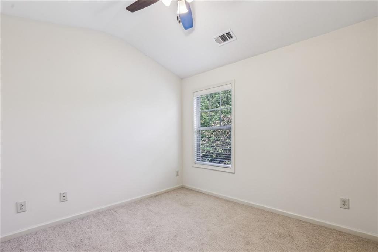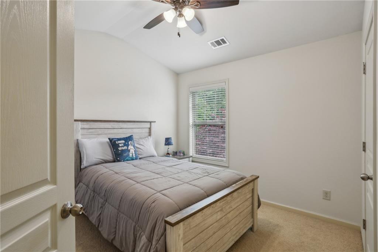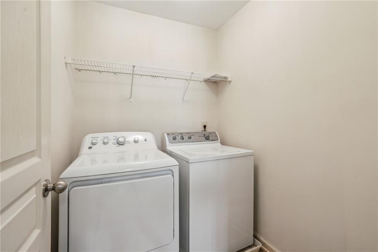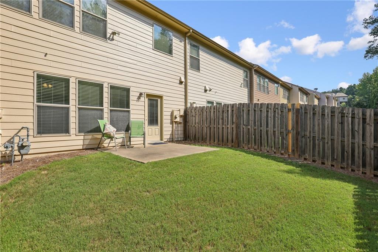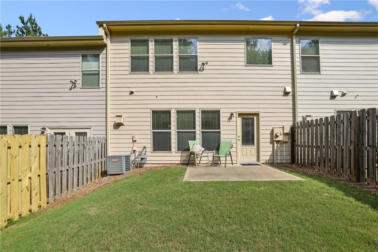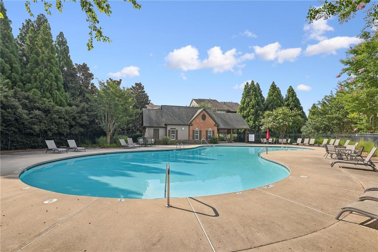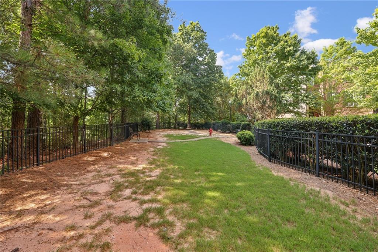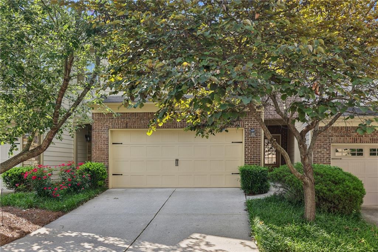13209 Warrensville Cove
Alpharetta, GA 30004
$440,000
Welcome to Deerfield Landing, where a fully fenced backyard and attached two car garage come complete with a 3 bedroom, 2.5 bathroom home in a gated community with a pool! Plus, a $2500 new carpet allowance will be provided to a buyer with executed contract by July 31, 2025. This home truly cannot be more convenient! 4 minutes to Target and Trader Joes. Less than 10 minutes to The Avalon, Milton restaurants and shops, and Alpharetta High. Step inside from the charming covered front porch into a bright, two-story foyer that sets the tone for the open and inviting main level that is perfect for both everyday living and entertaining. The dining room flows into the kitchen complete with pantry and gas range. The breakfast bar overlooks the family room, where a cozy gas fireplace and a wall of windows frame serene views of the tree-lined fenced backyard. Upstairs, the spacious primary suite features a double vanity, soaking tub, separate glass shower, and walk-in closet. Two additional bedrooms, a full bath, and a generously sized laundry room complete the upper level. Deerfield Landing is a gated, amenity-rich community featuring a sparkling pool, dog park, and a welcoming, neighborhood feel. Community also allows rentals making this a great long term investment strategy. All just minutes from top-rated schools, parks, shopping, dining, and easy access to GA 400. If you're looking for low-maintenance living in a prime Alpharetta location—this is it. Welcome home!
- SubdivisionDeerfield Landing
- Zip Code30004
- CityAlpharetta
- CountyFulton - GA
Location
- ElementaryManning Oaks
- JuniorHopewell
- HighAlpharetta
Schools
- StatusActive
- MLS #7612864
- TypeCondominium & Townhouse
MLS Data
- Bedrooms3
- Bathrooms2
- Half Baths1
- Bedroom DescriptionSplit Bedroom Plan
- RoomsAttic
- FeaturesCathedral Ceiling(s), Crown Molding, Disappearing Attic Stairs, Double Vanity, Entrance Foyer 2 Story, High Ceilings 9 ft Main, High Ceilings 9 ft Upper, Vaulted Ceiling(s), Walk-In Closet(s)
- KitchenBreakfast Bar, Cabinets Stain, Kitchen Island, Pantry, Stone Counters, View to Family Room
- AppliancesDishwasher, Disposal, Dryer, Gas Range, Microwave, Refrigerator, Washer
- HVACCeiling Fan(s), Central Air
- Fireplaces1
- Fireplace DescriptionFamily Room, Gas Log
Interior Details
- StyleCraftsman, Townhouse, Traditional
- ConstructionBrick Front, HardiPlank Type
- Built In2010
- StoriesArray
- PoolFenced, In Ground
- ParkingAttached, Driveway, Garage, Garage Door Opener, Garage Faces Front, Kitchen Level
- FeaturesBalcony, Private Entrance, Private Yard
- ServicesDog Park, Gated, Homeowners Association, Near Schools, Near Shopping, Near Trails/Greenway, Park, Pool, Restaurant, Sidewalks, Street Lights
- UtilitiesCable Available, Electricity Available, Natural Gas Available, Phone Available, Sewer Available, Water Available
- SewerPublic Sewer
- Lot DescriptionBack Yard, Landscaped, Level, Private, Rectangular Lot
- Lot Dimensionsx
- Acres0.034
Exterior Details
Listing Provided Courtesy Of: EXP Realty, LLC. 888-959-9461

This property information delivered from various sources that may include, but not be limited to, county records and the multiple listing service. Although the information is believed to be reliable, it is not warranted and you should not rely upon it without independent verification. Property information is subject to errors, omissions, changes, including price, or withdrawal without notice.
For issues regarding this website, please contact Eyesore at 678.692.8512.
Data Last updated on August 24, 2025 12:53am
