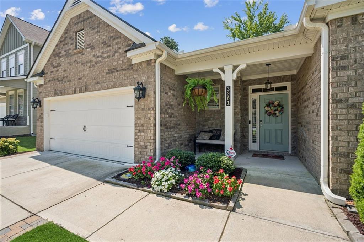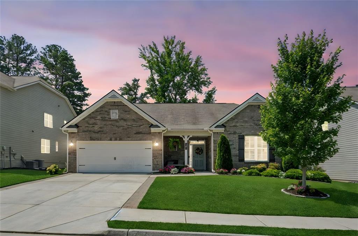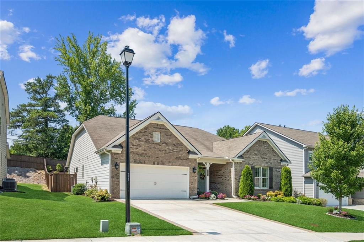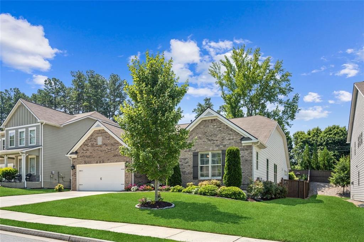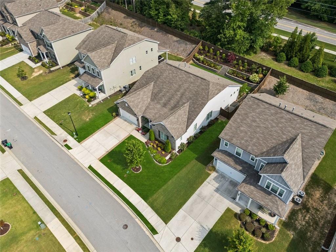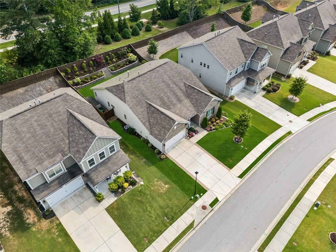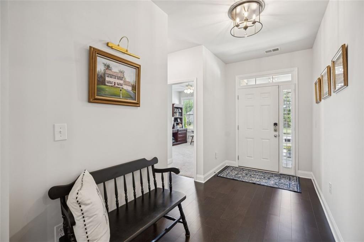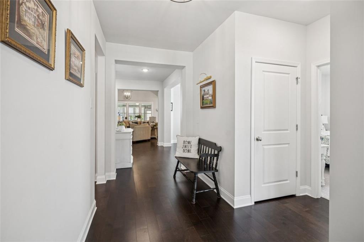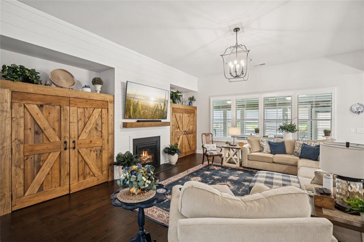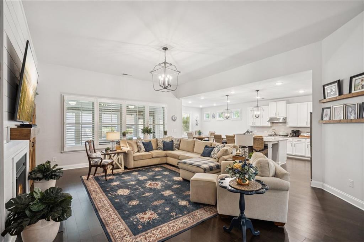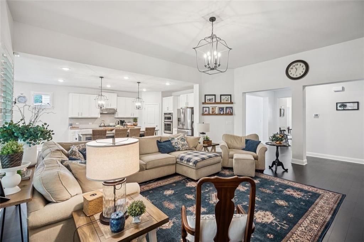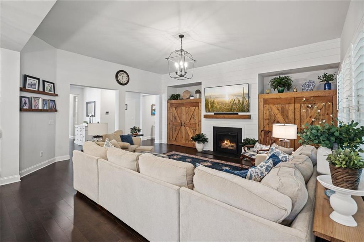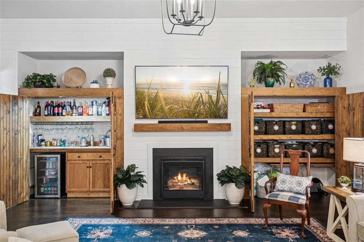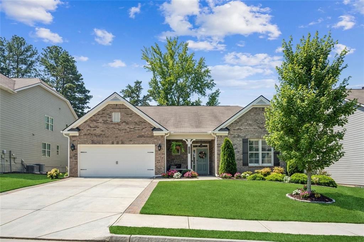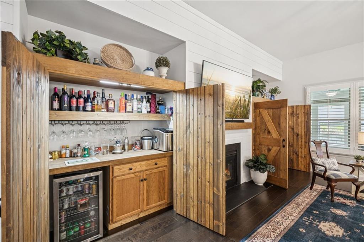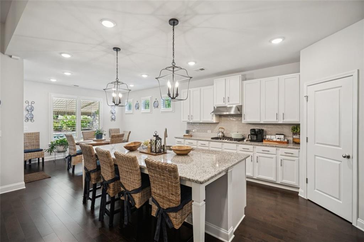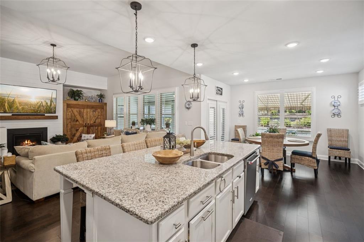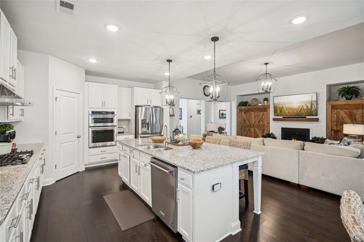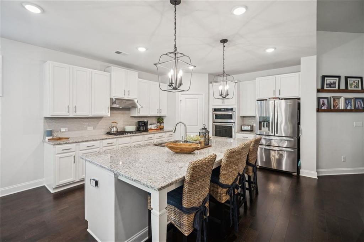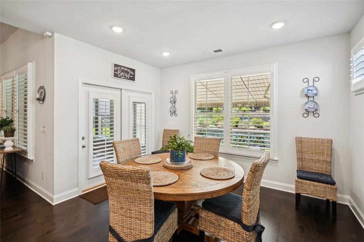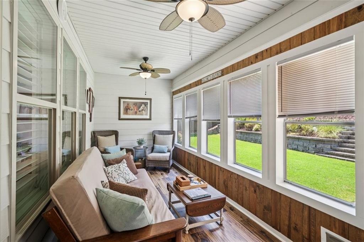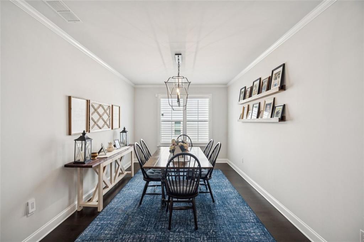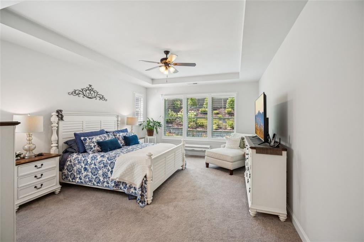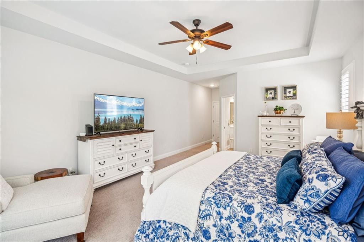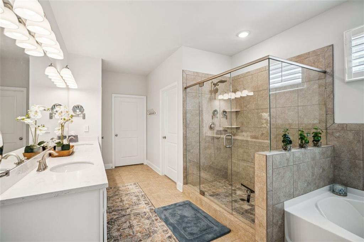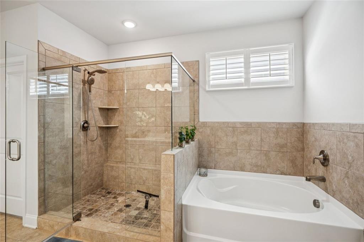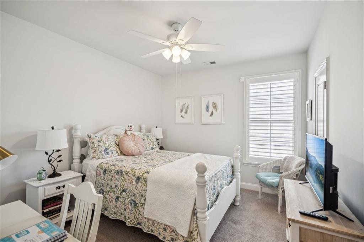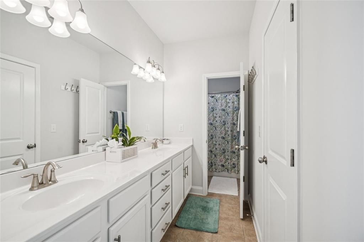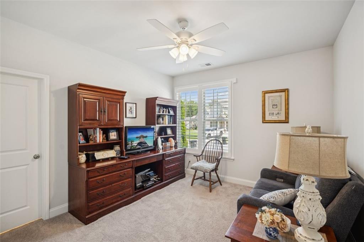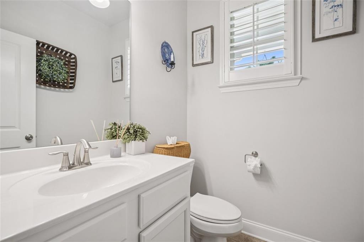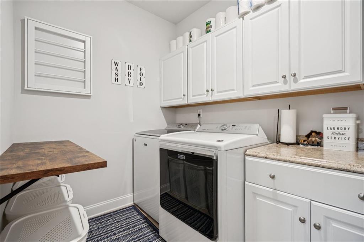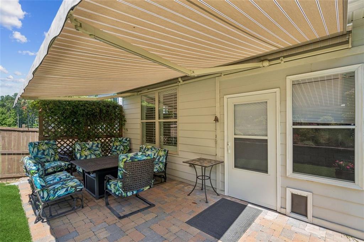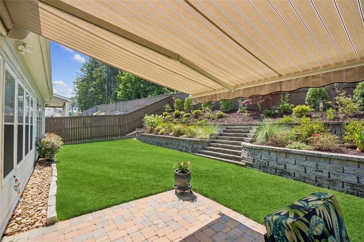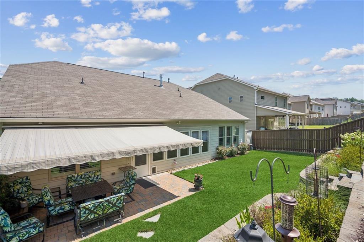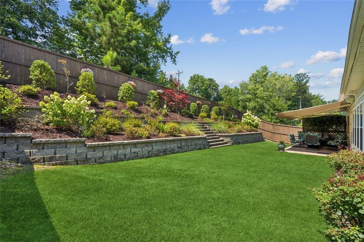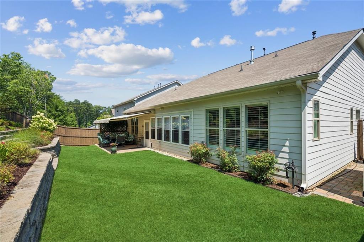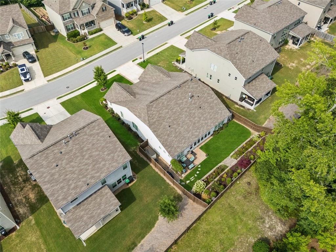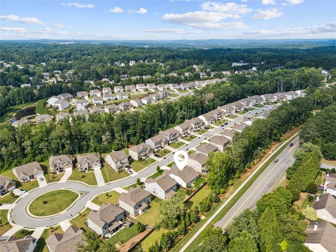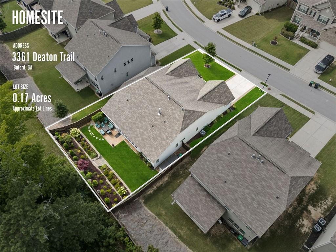3361 Deaton Trail
Buford, GA 30519
$605,000
Welcome to the kind of home where the details don’t whisper—they speak volumes. From the moment you step inside, you’ll feel the difference. This beautifully maintained home offers an open, flowing floorplan centered around a spacious kitchen that’s ready for everything from casual pancake mornings to holiday hosting. With a massive island, cabinet pullouts for sleek, organized storage, and sightlines into the main living area, it’s the heart of the home—and trust us, it delivers. The living room is equal parts cozy and sophisticated, with custom built-ins flanking the fireplace, and a dry bar perfect for your evening unwind (or entertaining friends who never want to leave). Just off the main living area, an enclosed finished sunroom invites you to slow down and soak up the good life—whether it’s your morning coffee ritual or a quiet moment with a book. Throughout the home, plantation shutters offer both privacy and elegance, while a main-level primary suite creates a peaceful retreat. The spacious en suite bath and custom closet system feel like a boutique dressing room designed just for you. Outside, the charm continues. The beautifully landscaped backyard is your own private escape—fully fenced and thoughtfully designed with an extended patio area, retractable awning, and a full irrigation system to keep things thriving. Along the side of the home, three discreet storage sheds offer ample space without taking up any of the beauty. And don’t even get us started on the garage—it’s not just a place for cars. Outfitted with Gladiator storage, this space is ready for tools, hobbies, and everything in between. Additional features include a full security system with cameras, ensuring peace of mind, and smart details throughout that make everyday living easier and more elegant. This is not just a home—it’s a lifestyle, a backdrop for your best memories, and a space where everything has been designed with intention.
- SubdivisionDeaton Farm
- Zip Code30519
- CityBuford
- CountyGwinnett - GA
Location
- ElementaryHarmony - Gwinnett
- JuniorJones
- HighSeckinger
Schools
- StatusActive
- MLS #7612881
- TypeResidential
MLS Data
- Bedrooms3
- Bathrooms2
- Half Baths1
- Bedroom DescriptionMaster on Main
- RoomsSun Room
- FeaturesHigh Ceilings 9 ft Main, Crown Molding, Double Vanity, High Speed Internet, Entrance Foyer, Recessed Lighting, Walk-In Closet(s)
- KitchenBreakfast Bar, Breakfast Room, Cabinets White, Stone Counters, Kitchen Island
- AppliancesDishwasher, Disposal, Gas Cooktop, Microwave
- HVACCentral Air, Ceiling Fan(s)
- Fireplaces1
- Fireplace DescriptionFamily Room
Interior Details
- StyleRanch
- ConstructionBrick
- Built In2019
- StoriesArray
- ParkingGarage Door Opener, Attached, Garage Faces Front, Kitchen Level, Level Driveway
- FeaturesAwning(s), Private Entrance, Private Yard
- ServicesHomeowners Association, Pool, Playground
- UtilitiesCable Available, Electricity Available, Natural Gas Available, Phone Available, Water Available, Sewer Available
- SewerPublic Sewer
- Lot DescriptionBack Yard, Level, Landscaped, Sprinklers In Front, Sprinklers In Rear, Front Yard
- Lot Dimensionsx
- Acres0.187
Exterior Details
Listing Provided Courtesy Of: Real Broker, LLC. 855-450-0442

This property information delivered from various sources that may include, but not be limited to, county records and the multiple listing service. Although the information is believed to be reliable, it is not warranted and you should not rely upon it without independent verification. Property information is subject to errors, omissions, changes, including price, or withdrawal without notice.
For issues regarding this website, please contact Eyesore at 678.692.8512.
Data Last updated on August 24, 2025 12:53am
