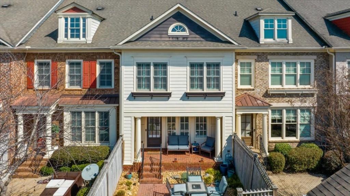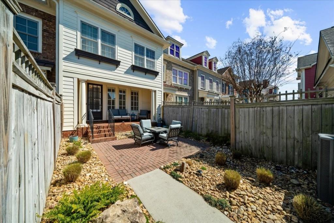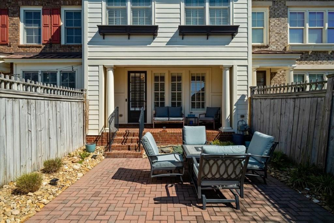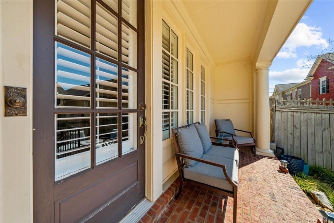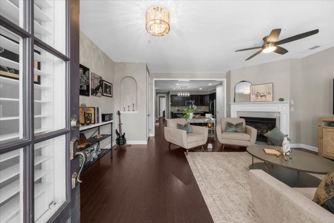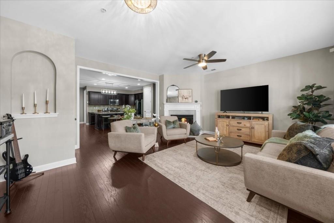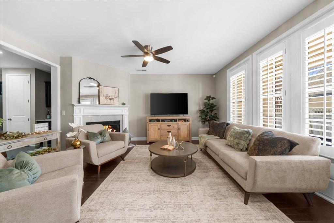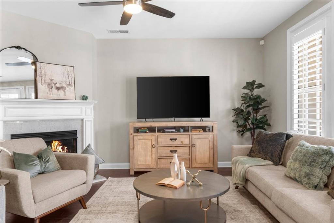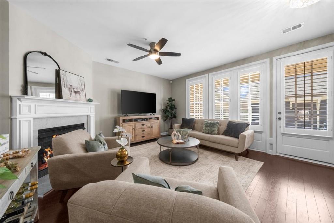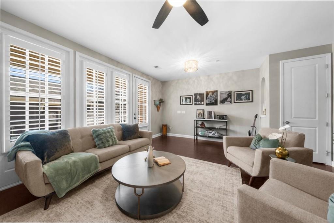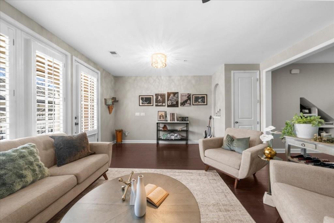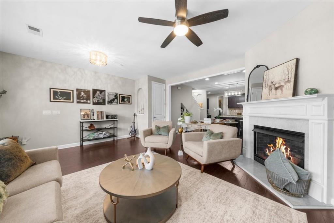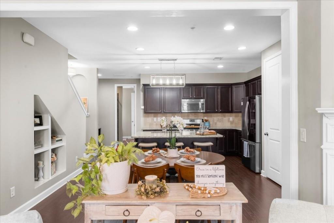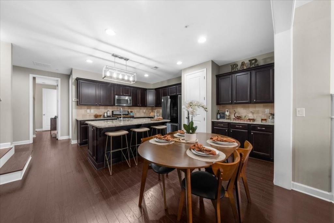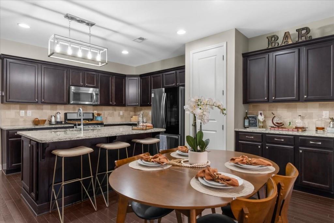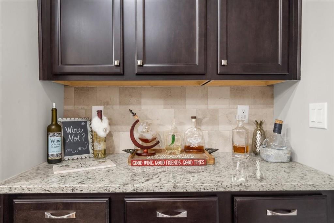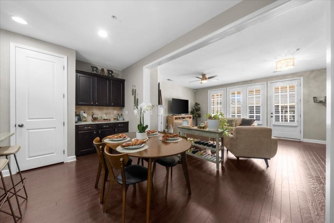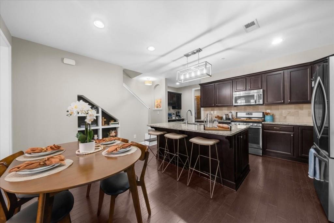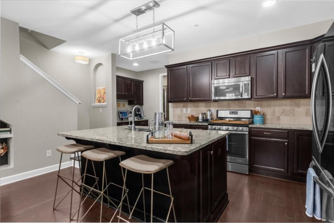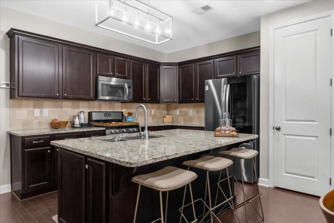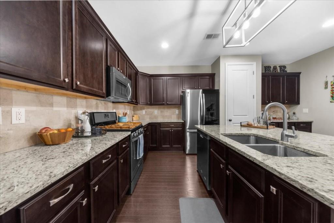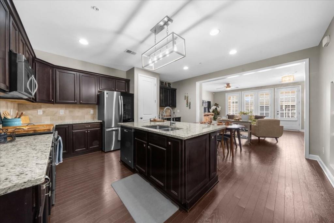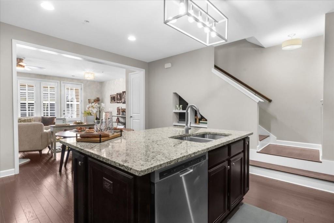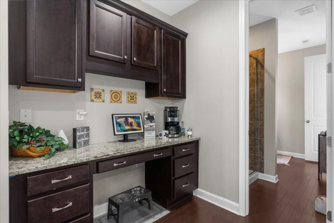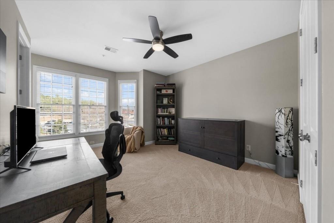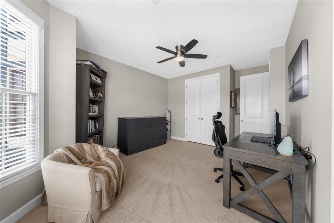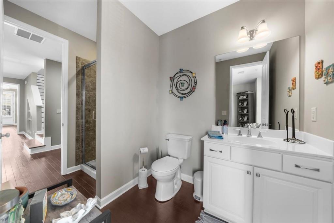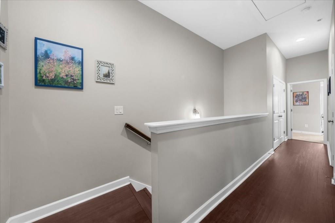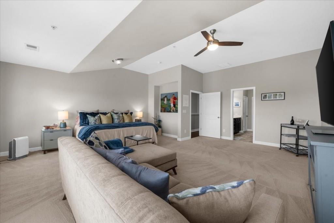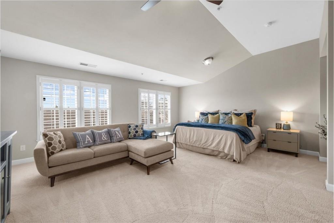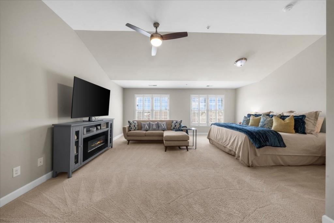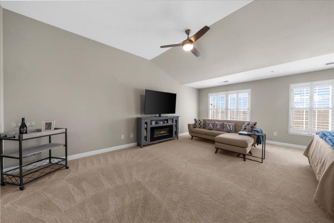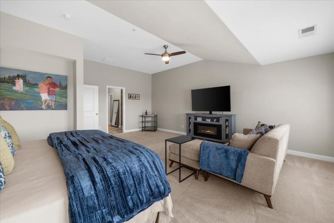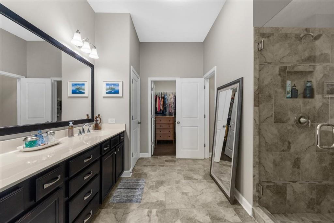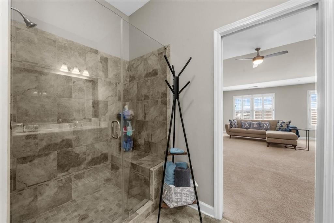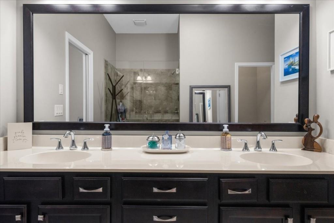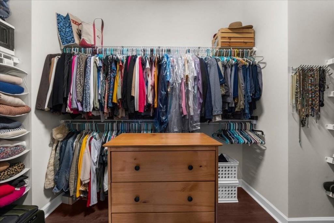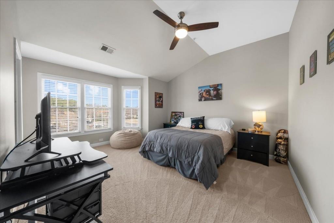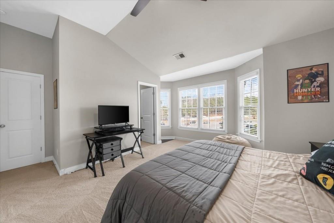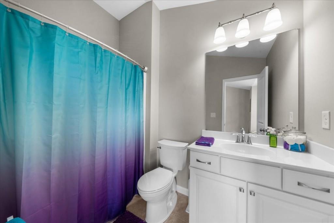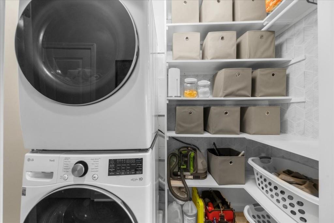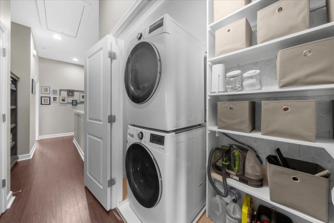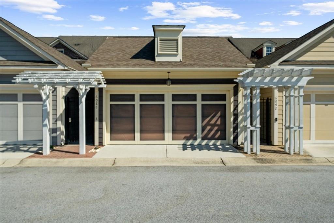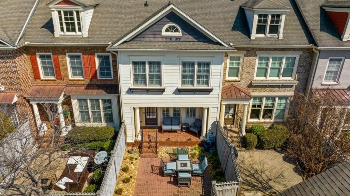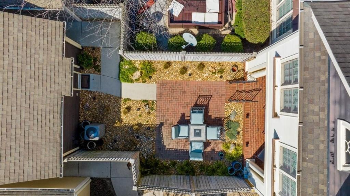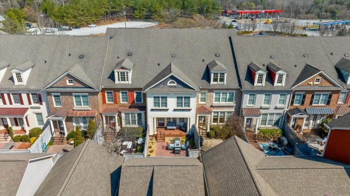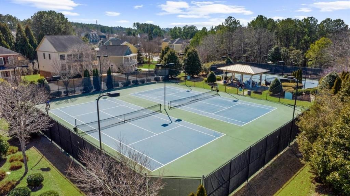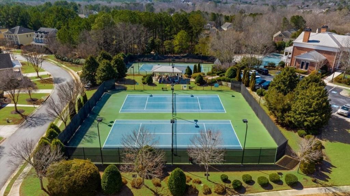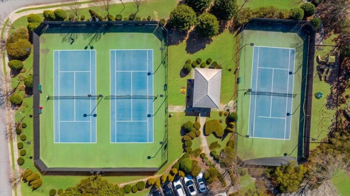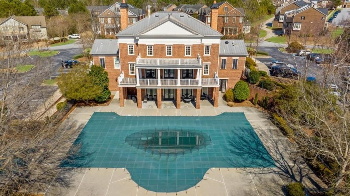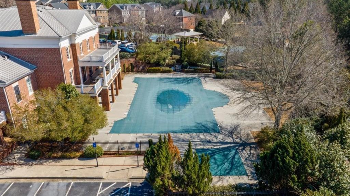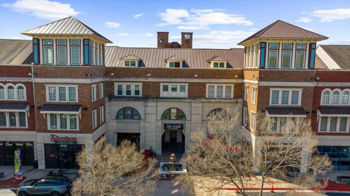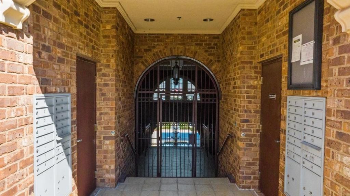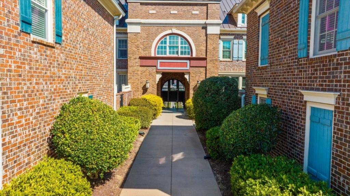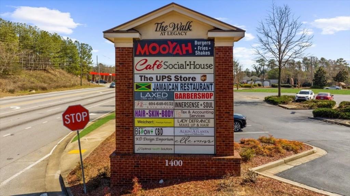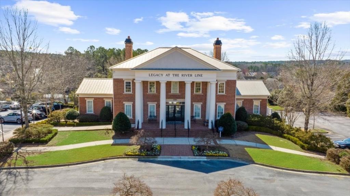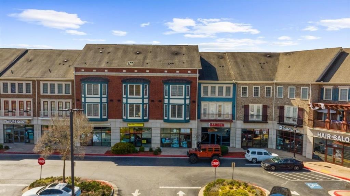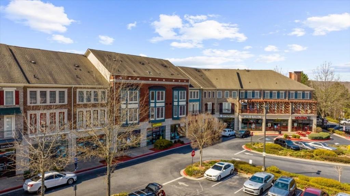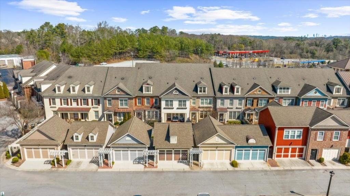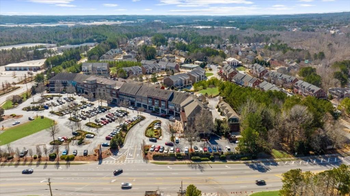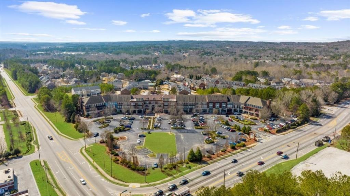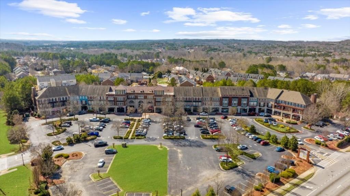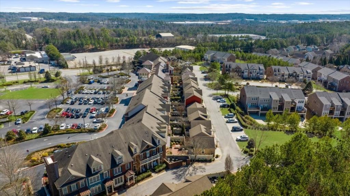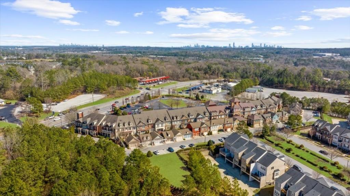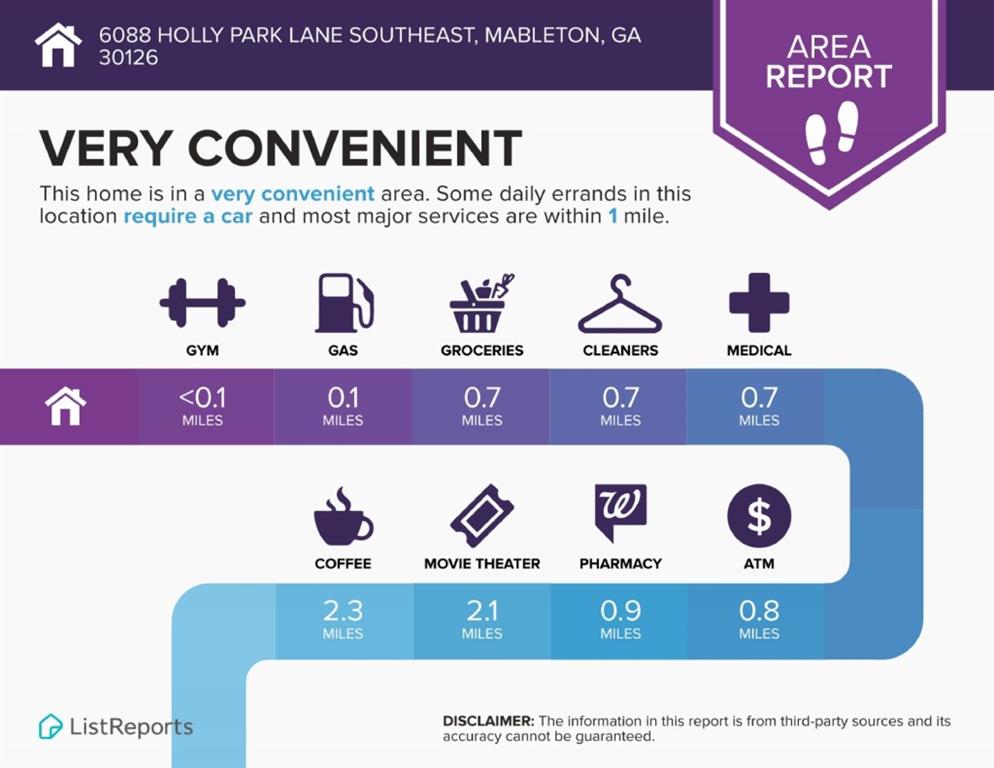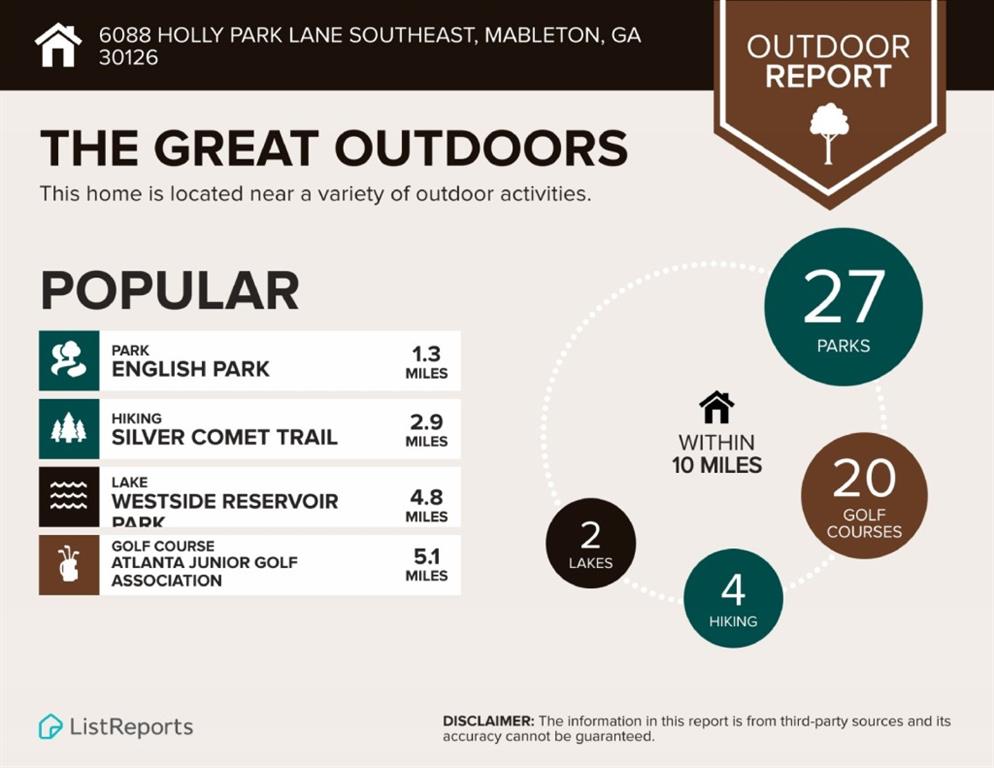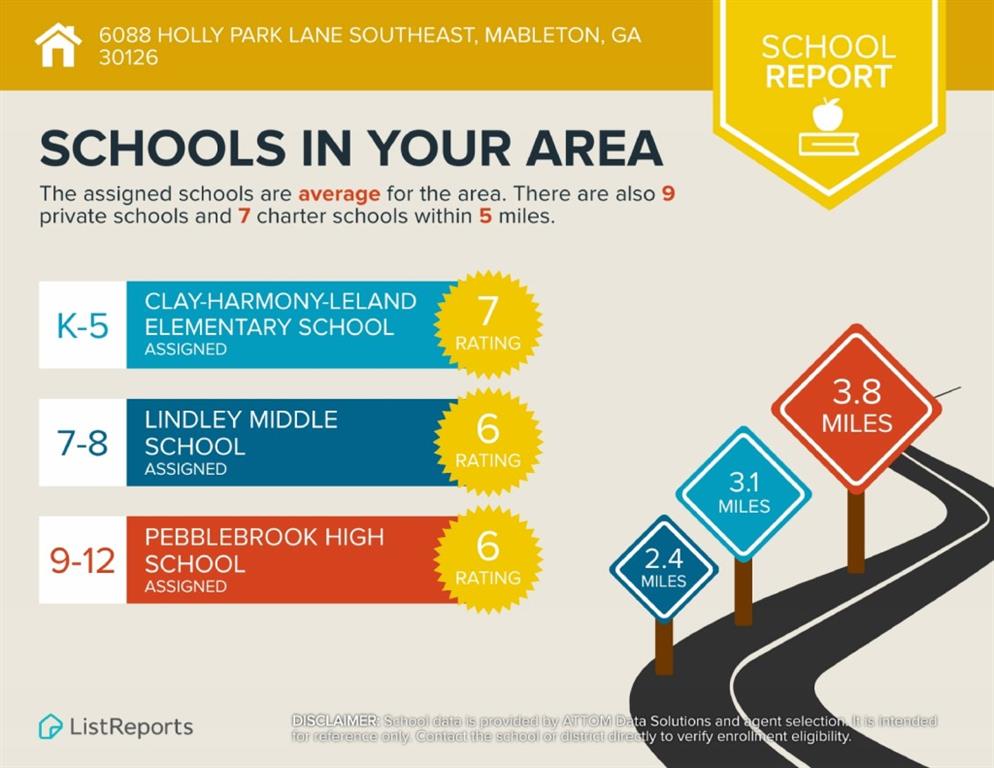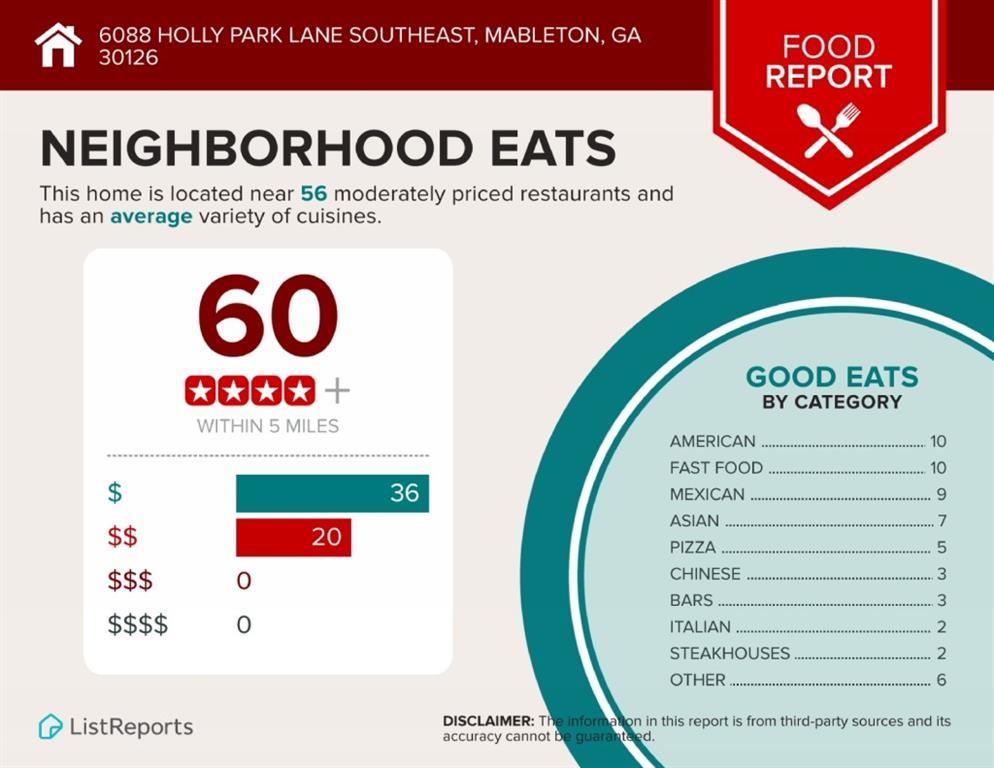6088 Holly Park Lane SE
Mableton, GA 30126
$437,500
Welcome to Legacy at the Riverline, a highly sought-after gated community where elegance, comfort, and convenience come together. This beautifully designed 3-bedroom, 3-bathroom townhome, built by the renowned John Wieland, offers an exceptional blend of style and functionality. Step inside to find rich hardwood floors, upscale finishes, and an open-concept layout perfect for modern living. The spacious living and dining areas flow seamlessly into a gourmet kitchen featuring granite countertops, stainless steel appliances, and ample cabinetry ideal for both everyday meals and entertaining. A versatile first-floor bedroom with a full bath provides the perfect space for a home office or guest retreat. Upstairs, the luxurious primary suite is a true sanctuary, complete with a spa-like bath and a generous walk-in closet. Down the hall, a spacious guest suite with its own private bath ensures comfort and privacy. The conveniently located second-floor laundry room adds to the home's thoughtful design. Enjoy outdoor living in your private courtyard, a peaceful escape for morning coffee or evening relaxation. Parking is a breeze with a two-car garage, an additional designated space, and ample guest parking. Beyond your doorstep, resort-style amenities await a newly renovated clubhouse, Olympic-size pool, fitness center, tennis courts, and playground offer endless opportunities for recreation and relaxation. And with an unbeatable location just minutes from I-285, The Battery, and the best of Buckhead and Midtown, this home truly has it all. Don't miss out on this exceptional opportunity schedule your private tour today!
- SubdivisionLegacy at the River Line
- Zip Code30126
- CityMableton
- CountyCobb - GA
Location
- ElementaryClay-Harmony Leland
- JuniorLindley
- HighPebblebrook
Schools
- StatusActive
- MLS #7613070
- TypeCondominium & Townhouse
MLS Data
- Bedrooms3
- Bathrooms3
- Bedroom DescriptionOversized Master
- RoomsBathroom, Bedroom, Family Room, Laundry, Living Room, Master Bathroom, Master Bedroom
- FeaturesHigh Ceilings 9 ft Main, High Speed Internet, Walk-In Closet(s)
- KitchenBreakfast Bar, Cabinets Stain, Kitchen Island, Pantry, Solid Surface Counters, Stone Counters, View to Family Room
- AppliancesDishwasher, Disposal, Gas Range, Microwave
- HVACCeiling Fan(s), Central Air
- Fireplaces1
- Fireplace DescriptionLiving Room
Interior Details
- StyleTownhouse
- ConstructionHardiPlank Type
- Built In2011
- StoriesArray
- ParkingDetached, Garage, Garage Door Opener, Kitchen Level, Level Driveway
- FeaturesCourtyard, Private Yard, Rain Gutters
- ServicesClubhouse, Fitness Center, Gated, Homeowners Association, Near Schools, Near Shopping, Playground, Pool, Sidewalks, Street Lights, Tennis Court(s)
- UtilitiesCable Available, Electricity Available, Natural Gas Available, Phone Available, Sewer Available, Underground Utilities, Water Available
- SewerPublic Sewer
- Lot DescriptionLevel, Private
- Lot Dimensionsx
- Acres0.02
Exterior Details
Listing Provided Courtesy Of: Method Real Estate Advisors 404-476-8171

This property information delivered from various sources that may include, but not be limited to, county records and the multiple listing service. Although the information is believed to be reliable, it is not warranted and you should not rely upon it without independent verification. Property information is subject to errors, omissions, changes, including price, or withdrawal without notice.
For issues regarding this website, please contact Eyesore at 678.692.8512.
Data Last updated on December 17, 2025 1:39pm
