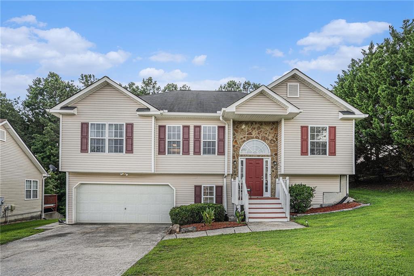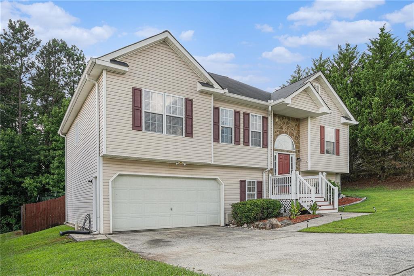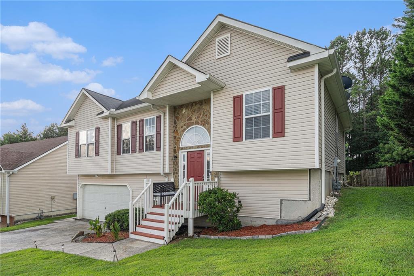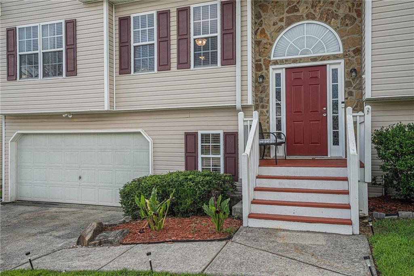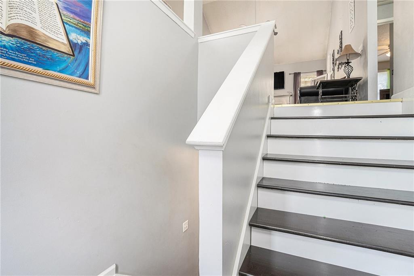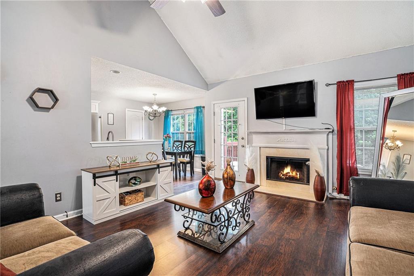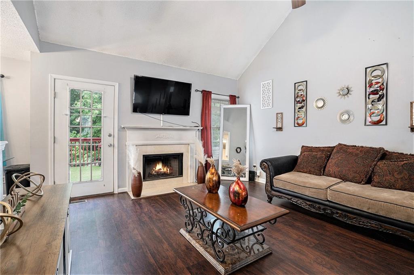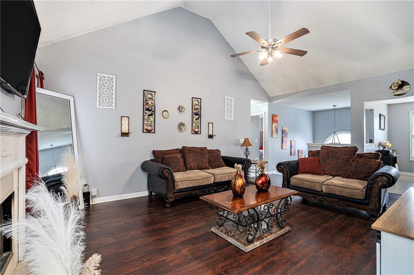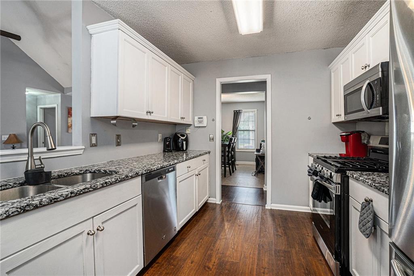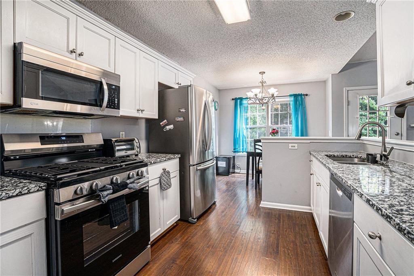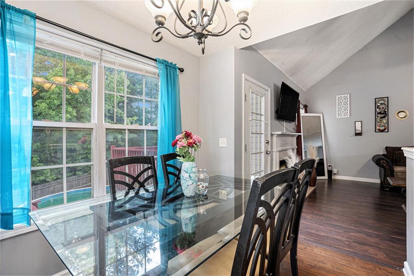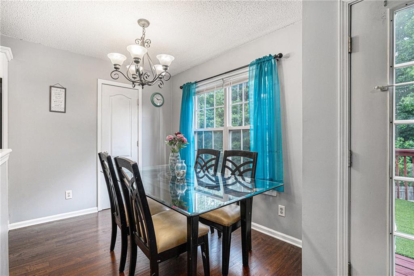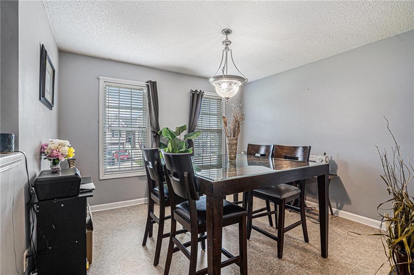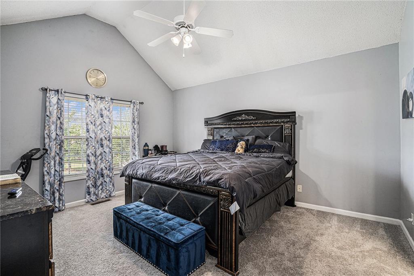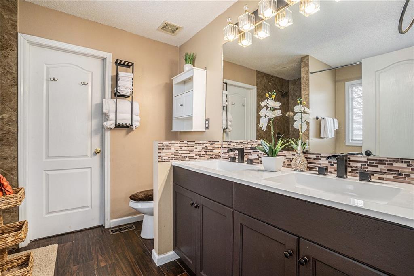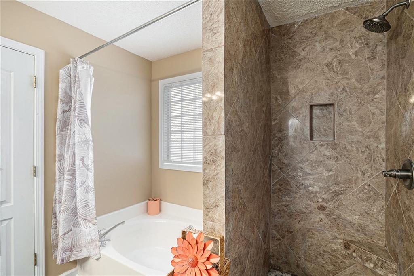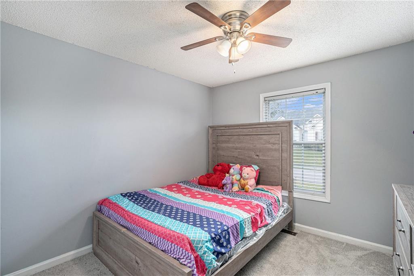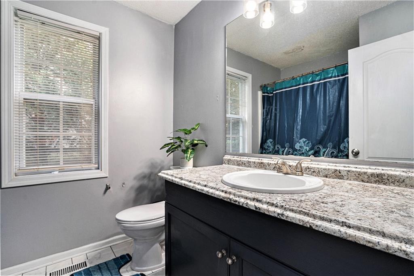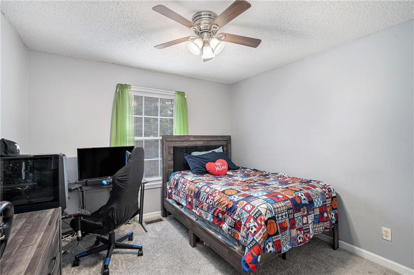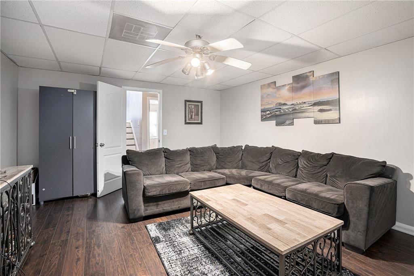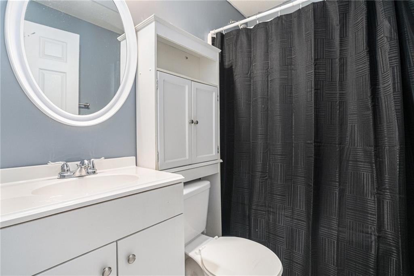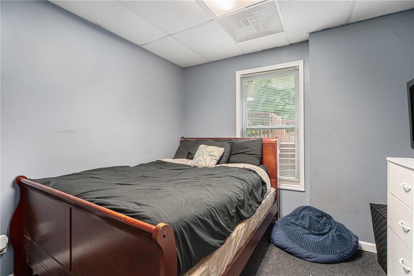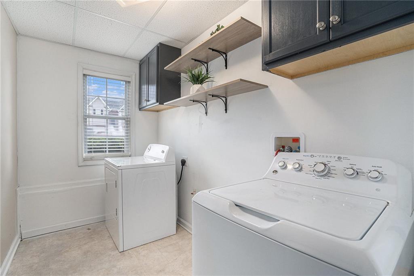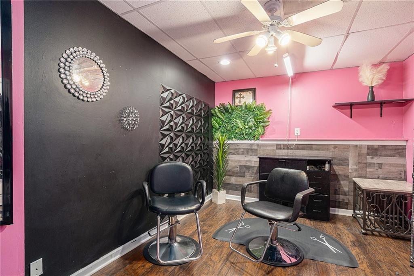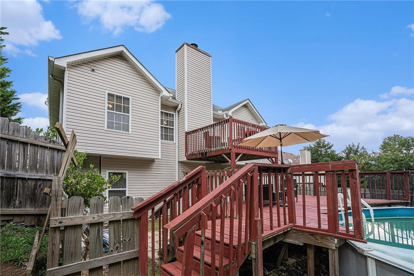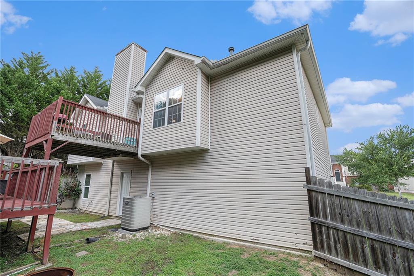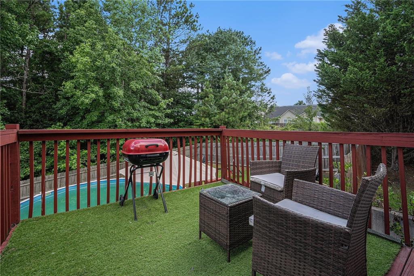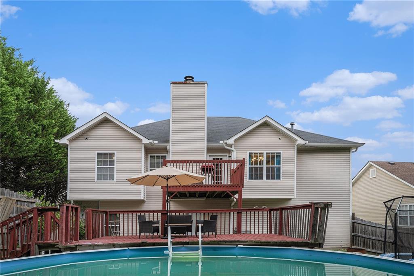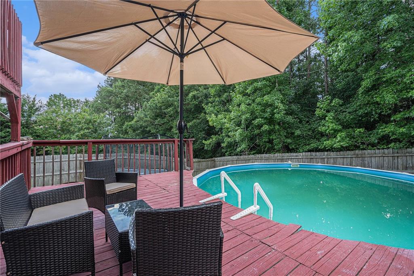52 Imperial Drive
Hiram, GA 30141
$355,000
Welcome home! Step into the inviting entrance foyer and discover a spacious open floor plan perfect for modern living. The main level features a separate formal dining room just off the large family room, complete with a cozy fireplace—ideal for gatherings and relaxation. The kitchen offers a raised bar that opens to a bright breakfast area, creating a seamless flow for everyday living and entertaining. This home boasts three bedrooms and two full bathrooms on the main level, including a generous primary suite with a large walk-in closet. The en-suite primary bathroom features dual vanities, tiled flooring, and a tiled walk-in shower for a spa-like experience. Downstairs, the finished basement offers incredible flexibility with a fourth bedroom, a third full bathroom, a spacious bonus room and a dedicated laundry room. Enjoy outdoor living at its finest with a main-level deck overlooking the above-ground pool, surrounded by a separate lounging deck all nestled within a private, fenced backyard oasis. Conveniently located near major highways and minutes from shopping, dining, and everyday essentials. Don’t miss this beautifully designed home with room for everyone—inside and out! Schedule your private tour today!
- SubdivisionParkside at Waterford Park
- Zip Code30141
- CityHiram
- CountyPaulding - GA
Location
- ElementaryMcGarity
- JuniorP.B. Ritch
- HighEast Paulding
Schools
- StatusActive
- MLS #7613094
- TypeResidential
MLS Data
- Bedrooms4
- Bathrooms3
- Bedroom DescriptionMaster on Main, Split Bedroom Plan
- RoomsBonus Room, Family Room
- BasementDaylight, Finished, Unfinished
- FeaturesCathedral Ceiling(s), Double Vanity, Entrance Foyer, High Speed Internet, Walk-In Closet(s)
- KitchenBreakfast Bar, Eat-in Kitchen, Pantry
- AppliancesDishwasher, Electric Water Heater, Gas Range, Microwave, Refrigerator
- HVACCeiling Fan(s), Central Air
- Fireplaces1
- Fireplace DescriptionFactory Built, Family Room, Gas Starter
Interior Details
- StyleTraditional
- ConstructionVinyl Siding
- Built In2000
- StoriesArray
- PoolAbove Ground
- ParkingDrive Under Main Level, Driveway, Level Driveway, Garage
- ServicesHomeowners Association, Pool
- UtilitiesCable Available, Electricity Available, Natural Gas Available, Sewer Available
- SewerPublic Sewer
- Lot DescriptionLandscaped, Private
- Lot Dimensions149 x 72 x 149 x 66
- Acres0.23
Exterior Details
Listing Provided Courtesy Of: BHGRE Metro Brokers 404-843-2500

This property information delivered from various sources that may include, but not be limited to, county records and the multiple listing service. Although the information is believed to be reliable, it is not warranted and you should not rely upon it without independent verification. Property information is subject to errors, omissions, changes, including price, or withdrawal without notice.
For issues regarding this website, please contact Eyesore at 678.692.8512.
Data Last updated on October 4, 2025 8:47am
