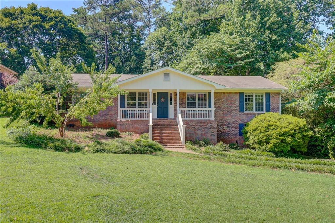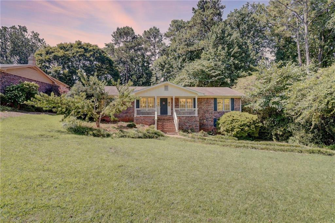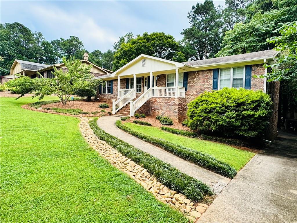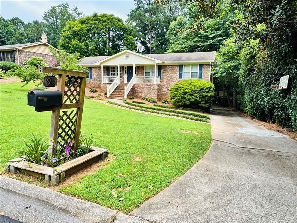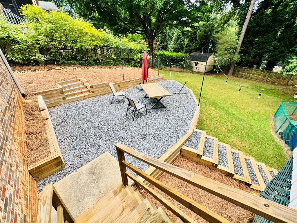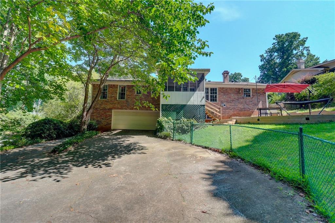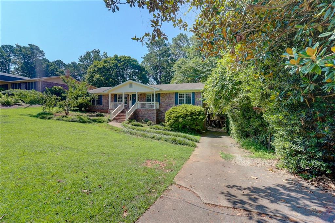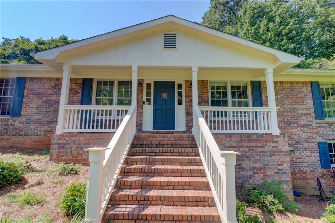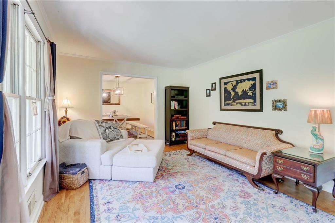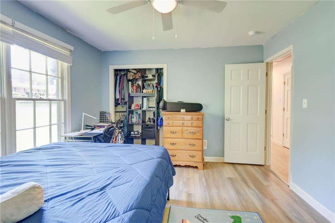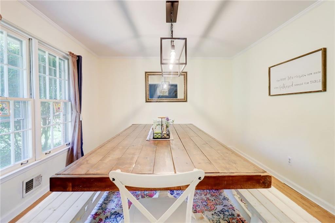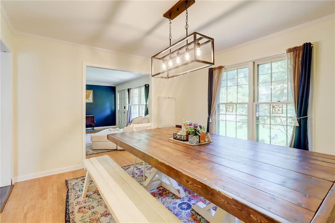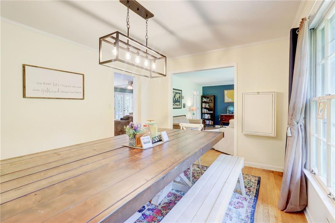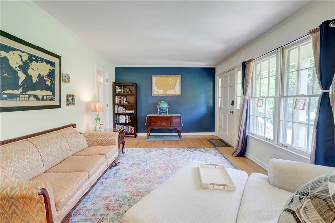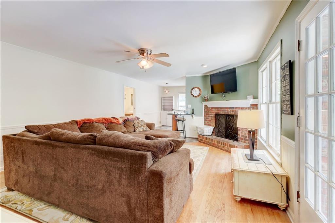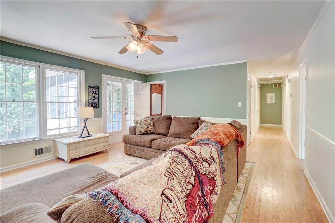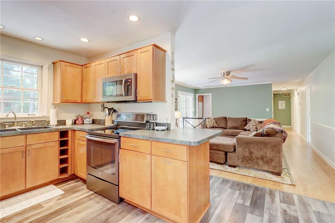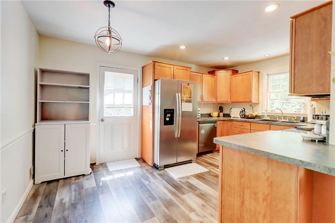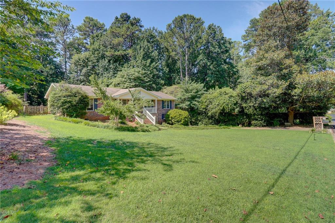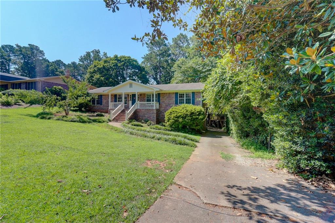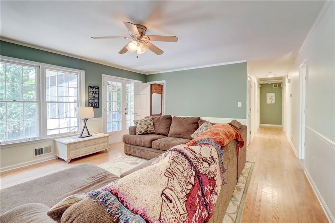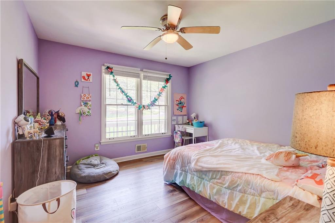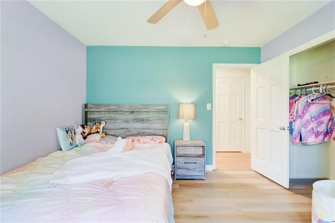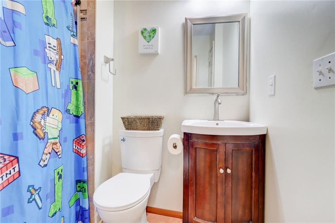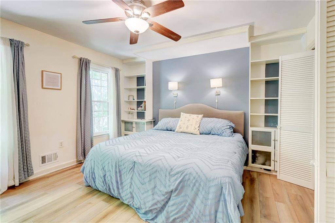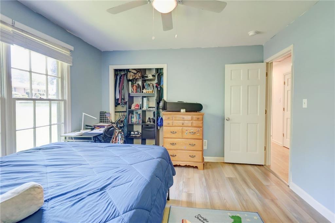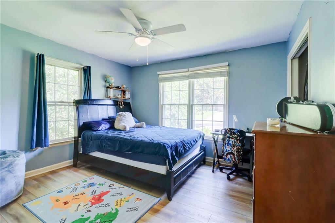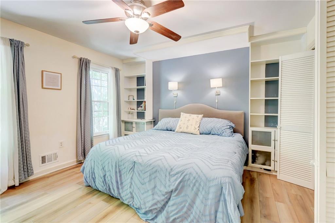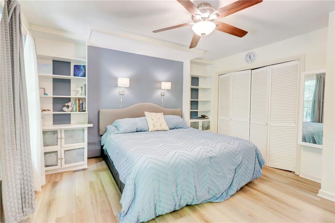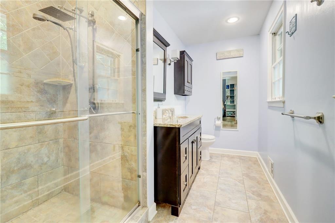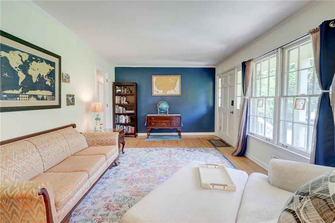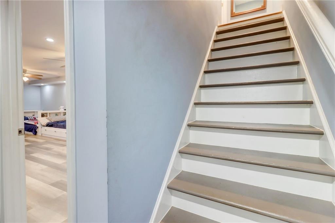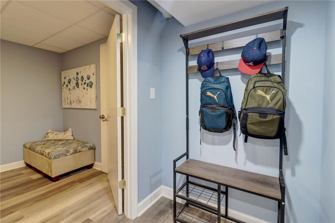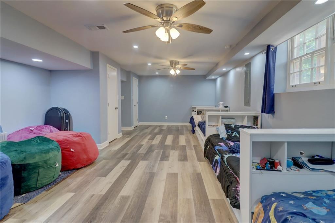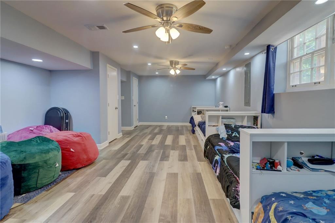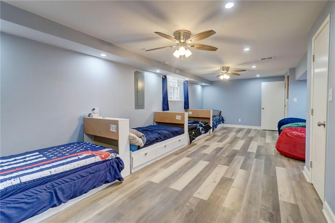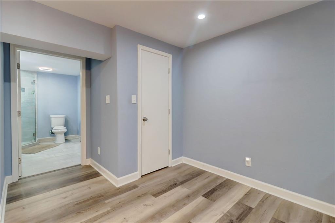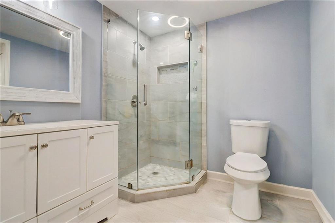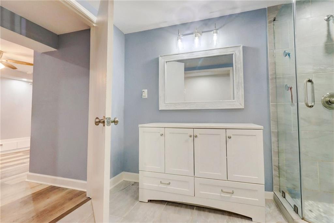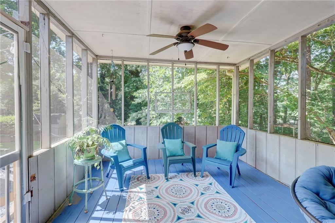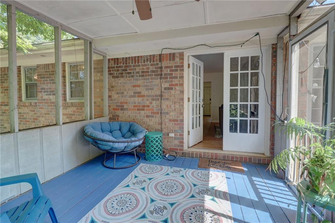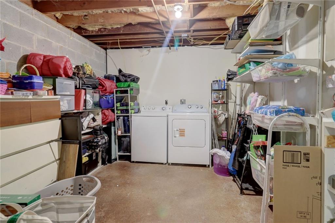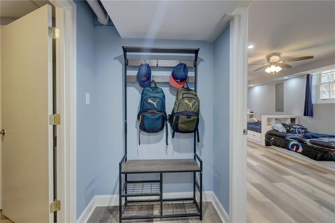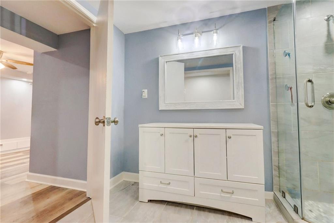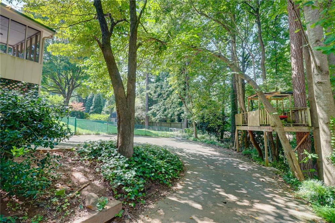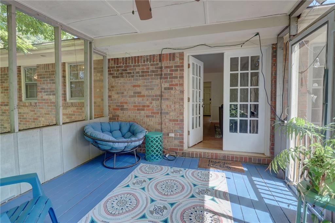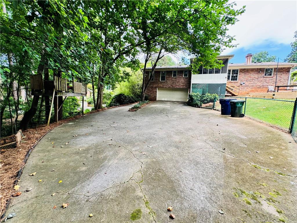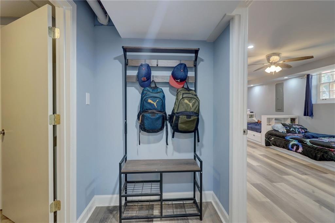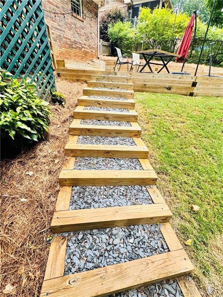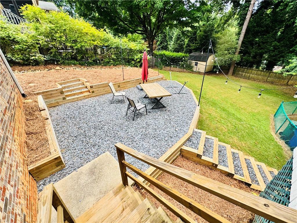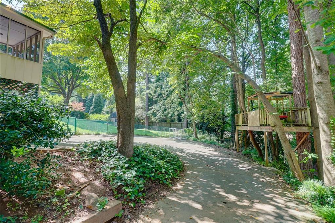90 Vanya Lane SE
Smyrna, GA 30082
$475,000
Welcome to 90 Vanya Lane - a beautifully updated brick ranch located in the highly sought-after King Springs Elementary school district! This spacious 3-bedroom, 3-bathroom home offers over 2,600 square feet of living space, including a finished daylight basement with mud room, used as a bedroom with full bath - But perfect for a guest suite, home office, or media room. Step inside to find gleaming hardwood floors, a renovated kitchen with granite countertops, stainless steel appliances, and a cozy family room with a gas fireplace. The primary suite features an en suite bath, while the two additional bedrooms share an updated hall bath. Step outside and fall in love with the entertainer's dream backyard - featuring a screened-in porch, a graveled lounging area perfect for a fire pit, and a large, fenced in grassy yard ideal for games, pets, or play. Whether you're hosting a summer barbecue or enjoying family fun in the yard while eating peaches from your peach tree, this outdoor space has it all. Major systems have been upgraded, including all upgraded electrical panel and meter, brand new thermostat, garage door opener with camera and a home warranty for all- offering peace of mind for years to come. Tucked away on a quiet dead-end street just minutes from Smyrna Market Village, The Battery, and I-285, this move-in ready home is a rare find in a prime location. Special Financing Incentive! Seller is offering closing credit to help buy down your interest rate—putting more money back in your pocket each month. A rare opportunity to secure a great home and a better rate! Don't miss your chance to own this gem in one of Smyrna's most desirable neighborhoods!
- SubdivisionConcord Village
- Zip Code30082
- CitySmyrna
- CountyCobb - GA
Location
- ElementaryKing Springs
- JuniorGriffin
- HighCampbell
Schools
- StatusActive
- MLS #7613240
- TypeResidential
MLS Data
- Bedrooms4
- Bathrooms3
- Bedroom DescriptionMaster on Main, Roommate Floor Plan, Sitting Room
- RoomsBasement, Bathroom
- BasementDaylight, Exterior Entry, Finished, Finished Bath, Interior Entry
- FeaturesDisappearing Attic Stairs
- KitchenCabinets Stain, Stone Counters, View to Family Room
- AppliancesDishwasher, Disposal, Electric Oven/Range/Countertop, Electric Range, Electric Water Heater, Microwave, Refrigerator
- HVACCeiling Fan(s), Central Air, Electric
- Fireplaces1
- Fireplace DescriptionGas Starter, Living Room
Interior Details
- StyleRanch, Traditional
- ConstructionBrick 4 Sides
- Built In1979
- StoriesArray
- ParkingAttached, Drive Under Main Level, Driveway, Garage, Garage Door Opener, Garage Faces Rear
- FeaturesAwning(s), Courtyard, Garden, Private Yard, Rear Stairs
- ServicesDog Park, Near Public Transport, Near Schools, Near Shopping, Near Trails/Greenway, Park, Playground, Restaurant, Sidewalks, Street Lights
- UtilitiesCable Available, Electricity Available, Natural Gas Available, Sewer Available, Water Available
- SewerPublic Sewer
- Lot DescriptionBack Yard, Front Yard, Landscaped, Private
- Lot Dimensions96 x 112
- Acres0.2468
Exterior Details
Listing Provided Courtesy Of: 20 West Realty, LLC 404-549-9911

This property information delivered from various sources that may include, but not be limited to, county records and the multiple listing service. Although the information is believed to be reliable, it is not warranted and you should not rely upon it without independent verification. Property information is subject to errors, omissions, changes, including price, or withdrawal without notice.
For issues regarding this website, please contact Eyesore at 678.692.8512.
Data Last updated on October 4, 2025 8:47am
