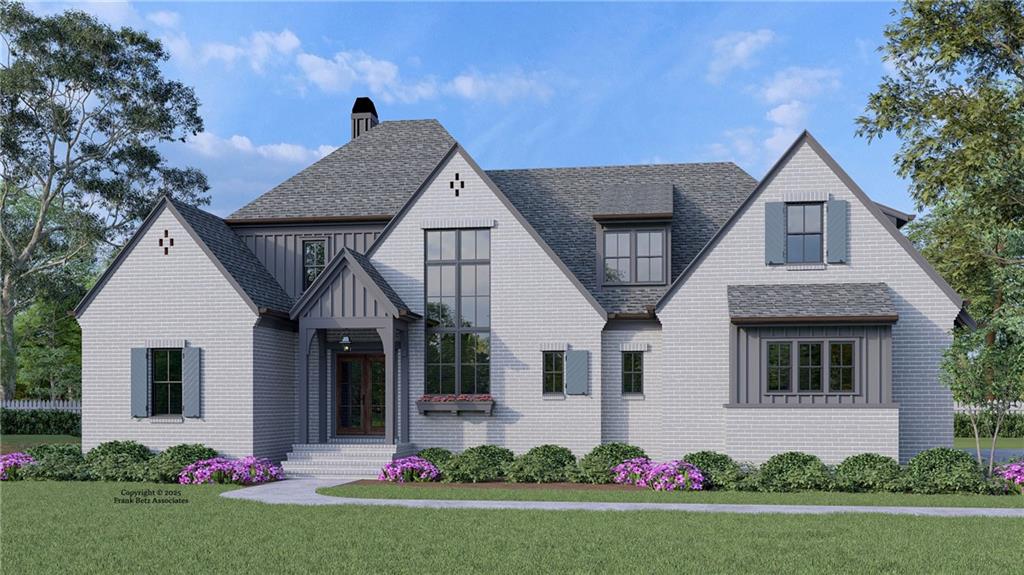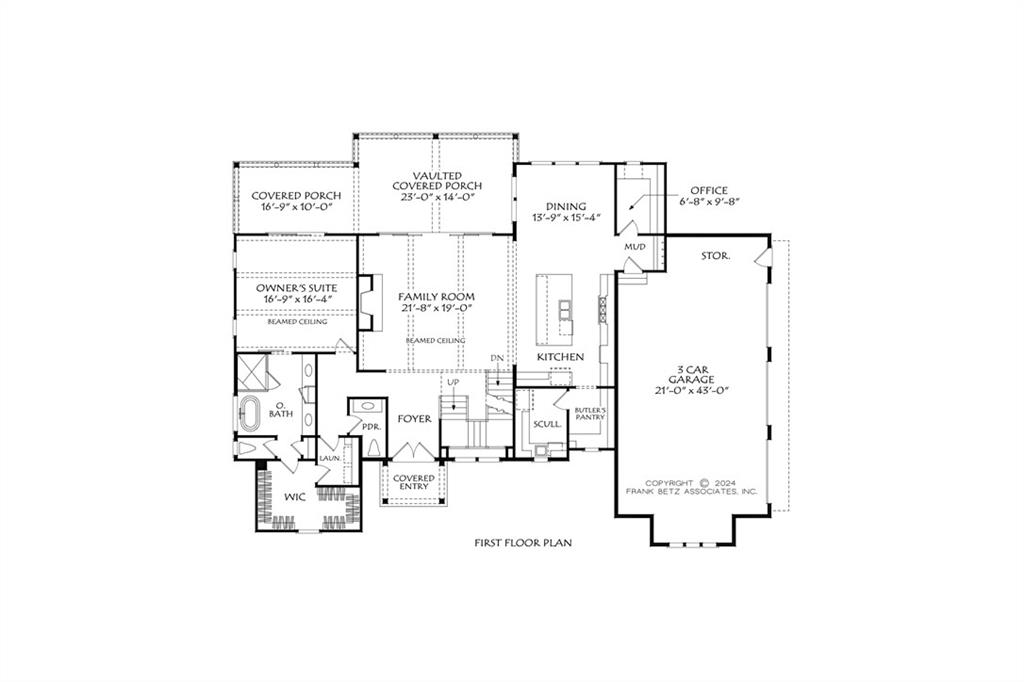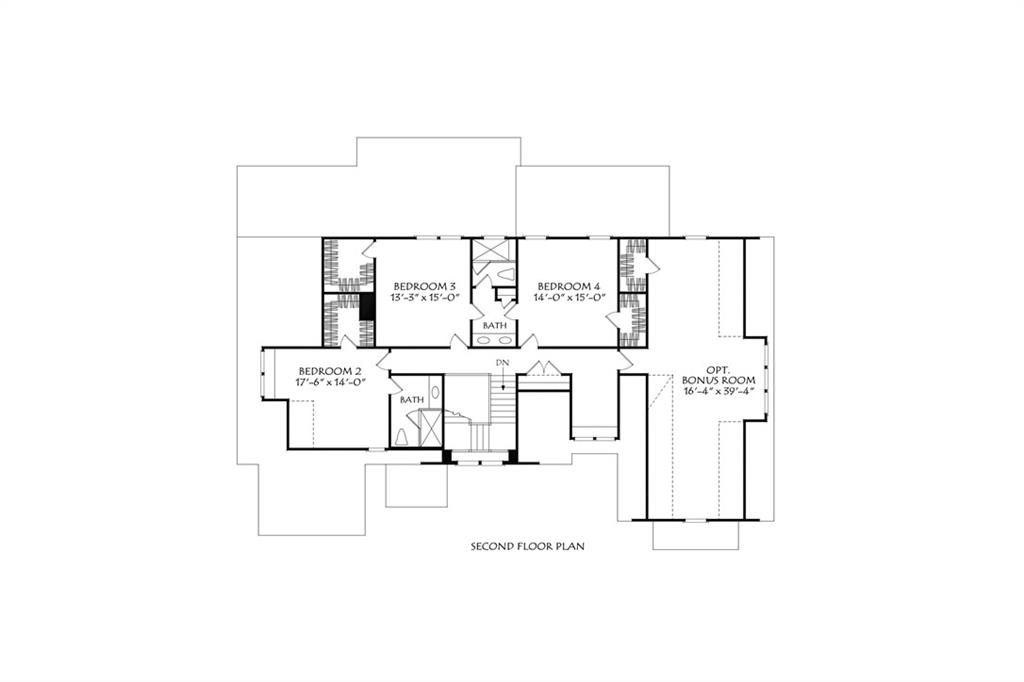4475 KD Kruzel Drive
Cumming, GA 30041
$1,850,000
Welcome home to this stunning custom-built residence by J. Alan Custom Homes, located in the newly gated community of Pilgrim Mill Farms. Situated on approximately 2.965 private acres, this thoughtfully designed home offers 4 bedrooms, 3.5 bathrooms, and an unfinished basement ready for your personal touch. Prime location less than a mile to Tidwell Park on Lake Lanier and under 4 miles to GA 400, with top-rated schools, shopping, and dining nearby in the rapidly growing Cumming/North Forsyth area. Enjoy seamless main-level living with an open-concept layout, a spacious scullery, and top-of-the-line finishes throughout. The main level also features a luxurious primary suite with its own laundry room, while a second laundry area is conveniently located on the main floor. Upstairs, you’ll find three generously sized secondary bedrooms and an optional bonus room perfect for a media room, playroom, or office. Step outside to a large covered back porch—ideal for your morning coffee or entertaining guests in a peaceful, wooded setting. Pilgrim Mill Farms is an exclusive enclave of five estate-size homesites, offering the perfect blend of privacy and convenience. This one is move-in ready for your buyers today! Entrance to development is 4395 Pilgrim Mill Rd.
- Zip Code30041
- CityCumming
- CountyForsyth - GA
Location
- ElementaryChattahoochee - Forsyth
- JuniorLittle Mill
- HighEast Forsyth
Schools
- StatusActive
- MLS #7613281
- TypeResidential
- SpecialAgent Related to Seller
MLS Data
- Bedrooms4
- Bathrooms3
- Half Baths1
- Bedroom DescriptionMaster on Main
- RoomsDen, Loft, Office
- BasementBath/Stubbed, Exterior Entry, Unfinished, Walk-Out Access
- FeaturesBeamed Ceilings, Double Vanity, Entrance Foyer, Entrance Foyer 2 Story, High Ceilings 9 ft Upper, High Ceilings 10 ft Main, Walk-In Closet(s)
- KitchenBreakfast Room, Cabinets Stain, Cabinets White, Kitchen Island, Pantry Walk-In, Stone Counters, View to Family Room
- AppliancesDishwasher, Double Oven, Gas Cooktop, Microwave, Refrigerator, Tankless Water Heater
- HVACCeiling Fan(s), Electric
- Fireplaces2
- Fireplace DescriptionFamily Room, Outside
Interior Details
- StyleTraditional
- ConstructionHardiPlank Type
- Built In2025
- StoriesArray
- Body of WaterLanier
- ParkingAttached, Garage, Garage Door Opener, Garage Faces Side, Kitchen Level
- FeaturesLighting, Private Entrance, Private Yard, Rain Gutters
- ServicesGated
- UtilitiesUnderground Utilities
- SewerSeptic Tank
- Lot DescriptionBack Yard
- Lot Dimensionsx
- Acres2.965
Exterior Details
Listing Provided Courtesy Of: Engel & Volkers Atlanta 404-845-7724

This property information delivered from various sources that may include, but not be limited to, county records and the multiple listing service. Although the information is believed to be reliable, it is not warranted and you should not rely upon it without independent verification. Property information is subject to errors, omissions, changes, including price, or withdrawal without notice.
For issues regarding this website, please contact Eyesore at 678.692.8512.
Data Last updated on October 4, 2025 8:47am



























































