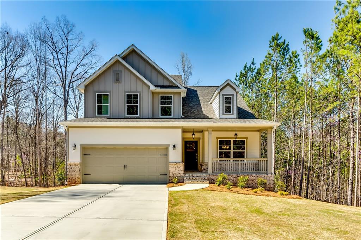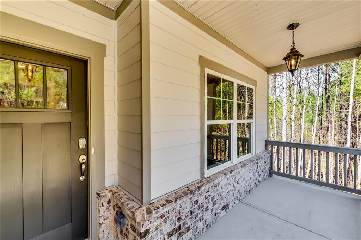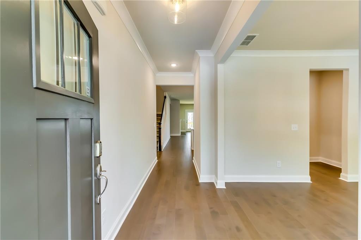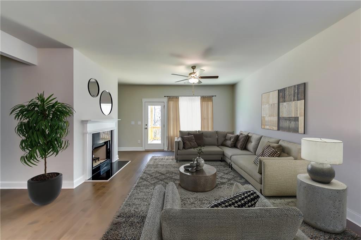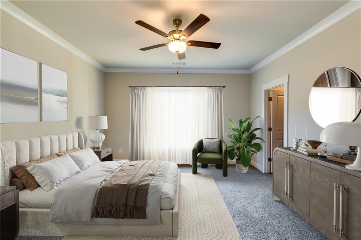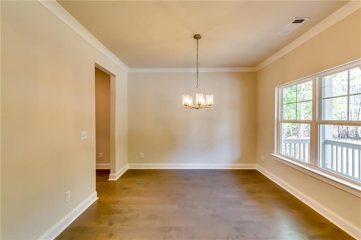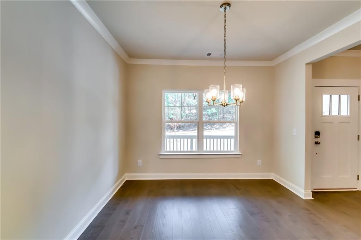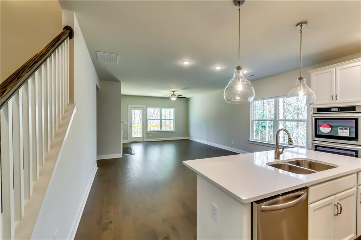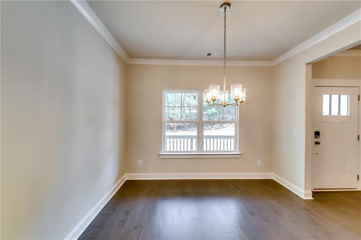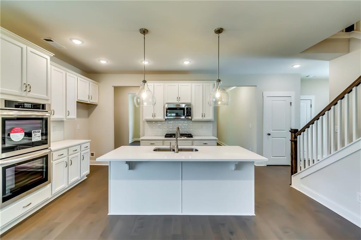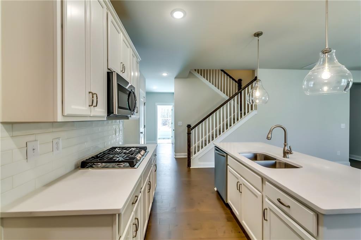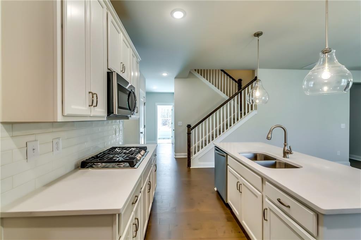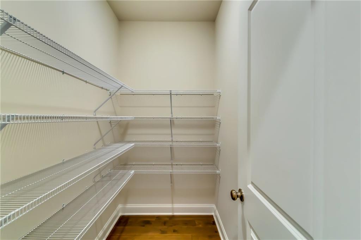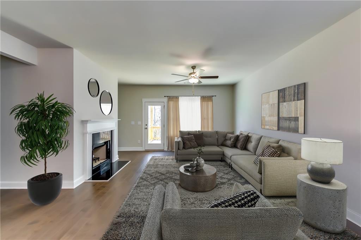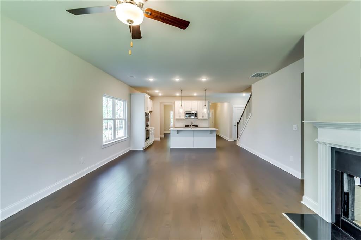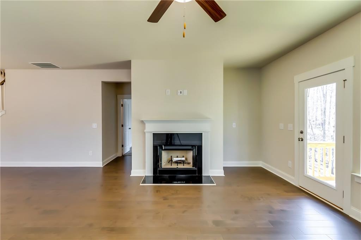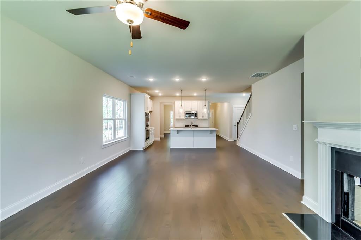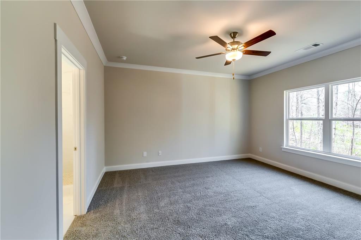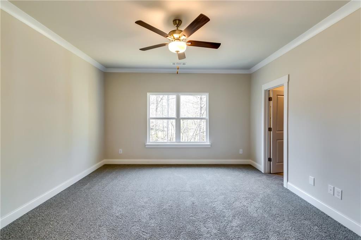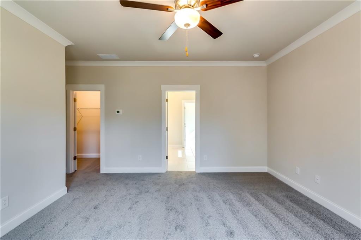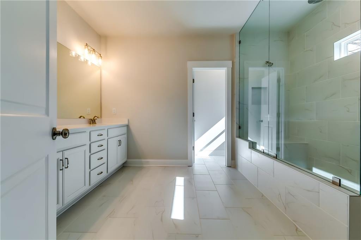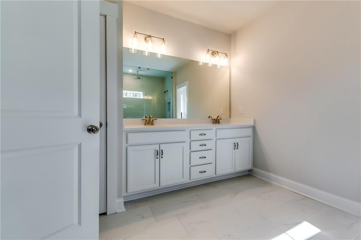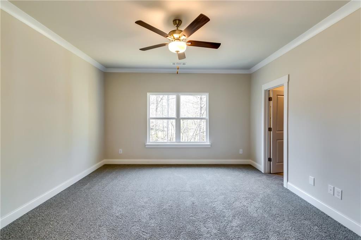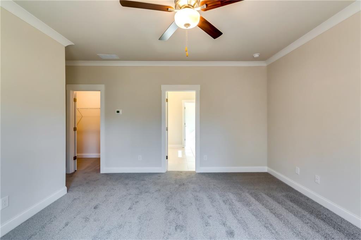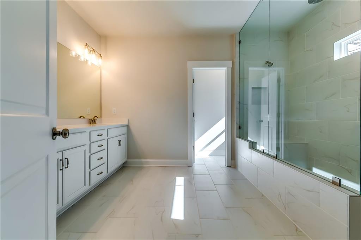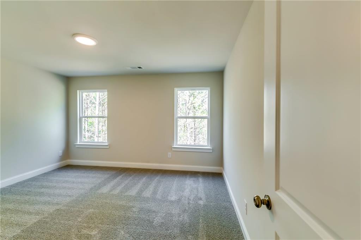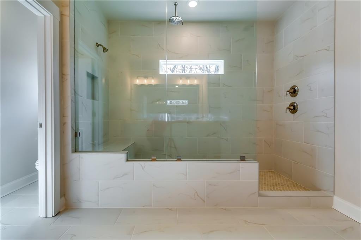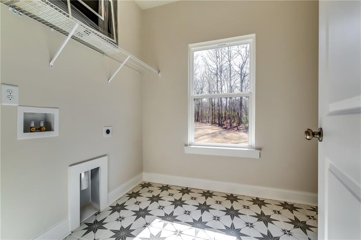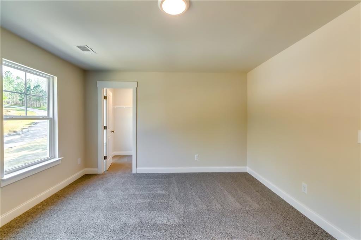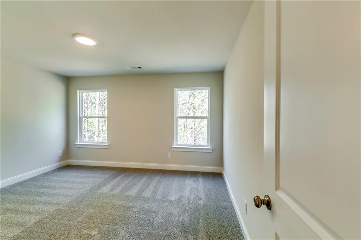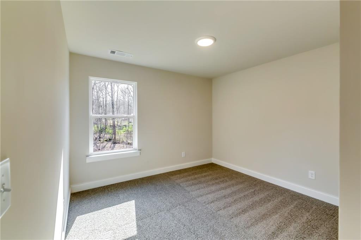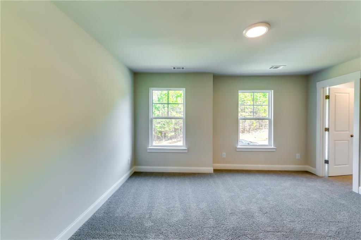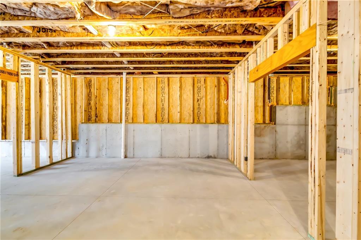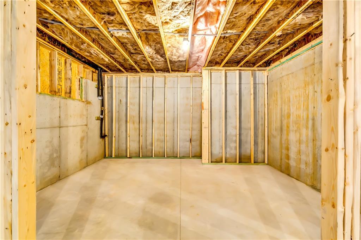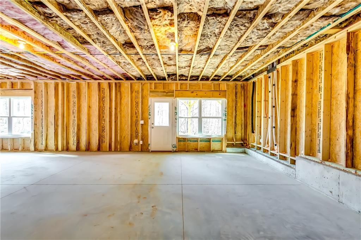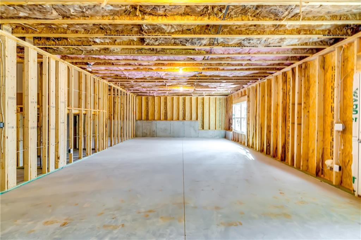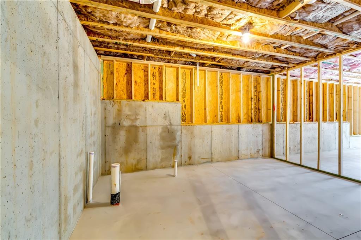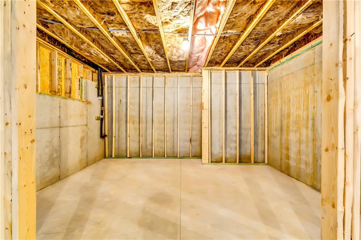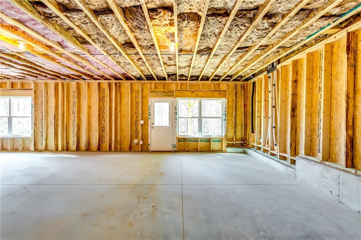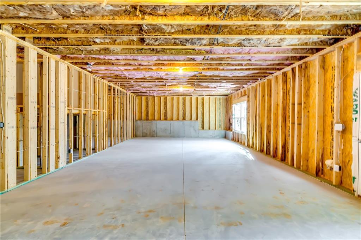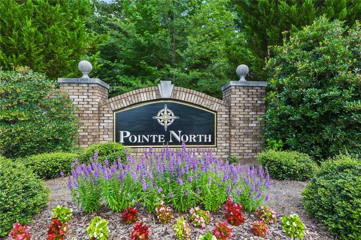497 Principal Meridian Drive
Dallas, GA 30132
$498,336
Welcome to The Brighton at Pointe North — Where Comfort Meets Charm. The Brighton at Pointe North offers the perfect blend of open living and thoughtful design, all tucked away on a private, wooded lot over half an acre. This 4-bedroom, 2.5-bathroom home is ideal for those seeking space, style, and privacy in one of Dallas, GA’s most desirable communities. Inside, you’ll find an inviting open-concept layout featuring a spacious owner’s suite on the main level with a spa-inspired mega shower. The heart of the home is the kitchen, complete with ivory cabinets, quartz countertops, a gas cooktop, and a large island overlooking the living room — perfect for gatherings and everyday living. A dedicated butler’s pantry adds extra storage and convenience. Additional highlights include hardwood floors throughout the main level, a cozy fireplace in the living room, and a covered back deck ideal for entertaining or relaxing. Upstairs, secondary bedrooms offer privacy and comfort. This home also includes a full, unfinished basement, giving you the flexibility to expand and personalize your space. Residents of Pointe North enjoy access to a community pool and tennis court, all just minutes from Downtown Dallas. Exterior & Interior images reflect the floor plan layout of The Brighton; finishes, colors, and features may vary by home.
- SubdivisionPointe North
- Zip Code30132
- CityDallas
- CountyPaulding - GA
Location
- ElementaryNorthside - Paulding
- JuniorSammy McClure Sr.
- HighNorth Paulding
Schools
- StatusActive
- MLS #7613369
- TypeResidential
MLS Data
- Bedrooms4
- Bathrooms2
- Half Baths1
- Bedroom DescriptionMaster on Main
- RoomsBasement
- BasementFull, Unfinished
- FeaturesCrown Molding, Double Vanity, Entrance Foyer, High Ceilings 9 ft Lower, His and Hers Closets, Walk-In Closet(s)
- KitchenCabinets White, Kitchen Island, Pantry Walk-In, Solid Surface Counters, View to Family Room
- AppliancesDishwasher, Electric Oven/Range/Countertop
- HVACCentral Air
- Fireplaces1
- Fireplace DescriptionLiving Room
Interior Details
- StyleTraditional
- ConstructionVinyl Siding
- Built In2024
- StoriesArray
- Body of WaterAllatoona
- ParkingDriveway, Garage
- FeaturesBalcony
- ServicesPool, Tennis Court(s)
- UtilitiesCable Available, Electricity Available, Water Available
- SewerSeptic Tank
- Lot DescriptionPrivate
- Lot Dimensionsx
- Acres0.46
Exterior Details
Listing Provided Courtesy Of: EXP Realty, LLC. 888-959-9461

This property information delivered from various sources that may include, but not be limited to, county records and the multiple listing service. Although the information is believed to be reliable, it is not warranted and you should not rely upon it without independent verification. Property information is subject to errors, omissions, changes, including price, or withdrawal without notice.
For issues regarding this website, please contact Eyesore at 678.692.8512.
Data Last updated on October 4, 2025 8:47am
