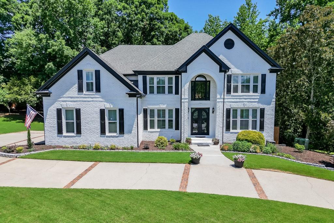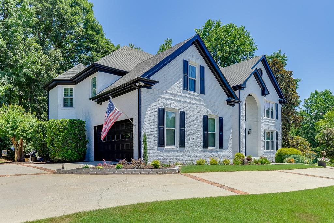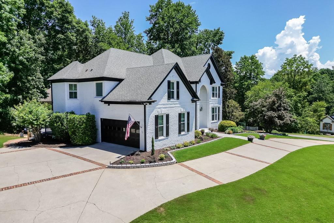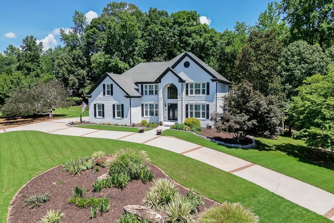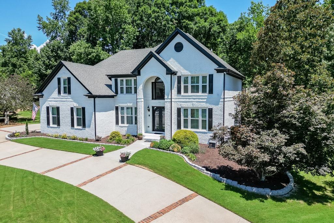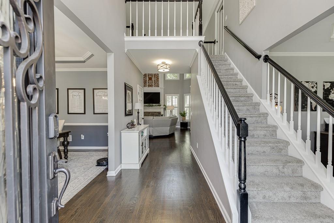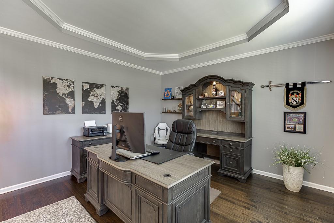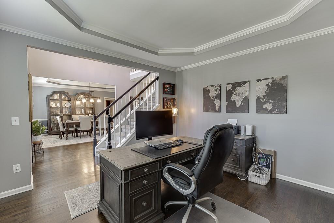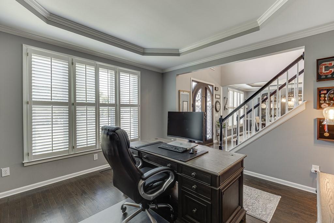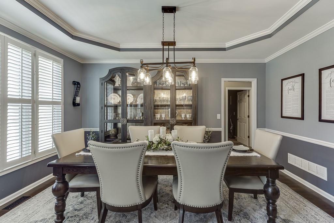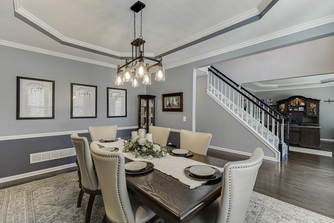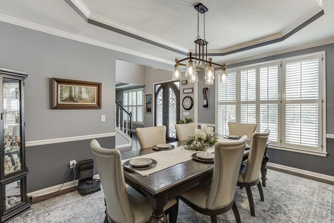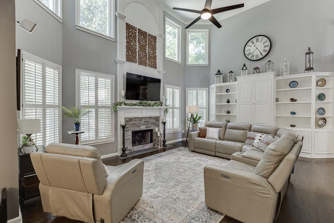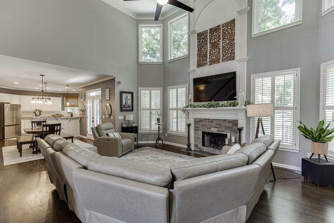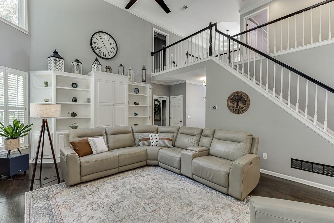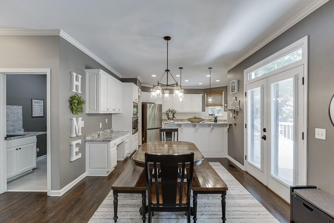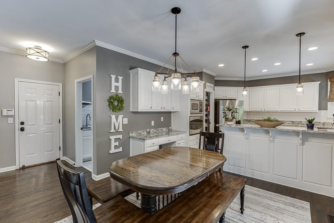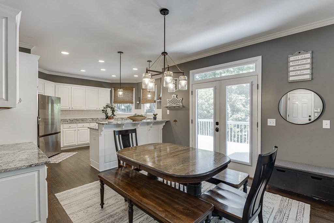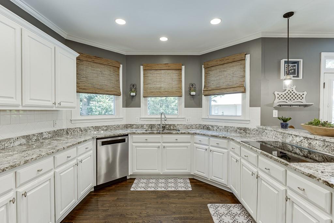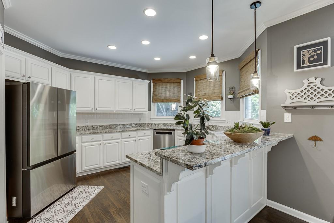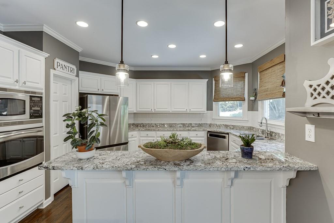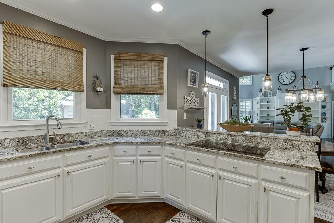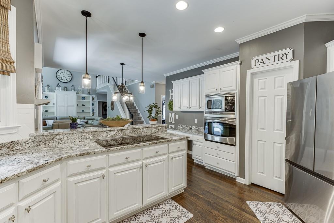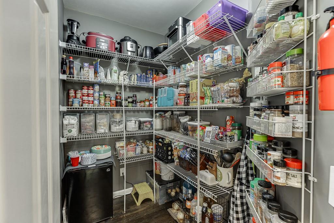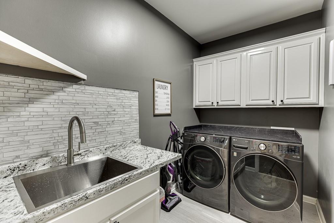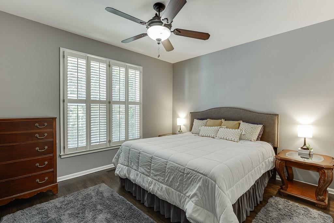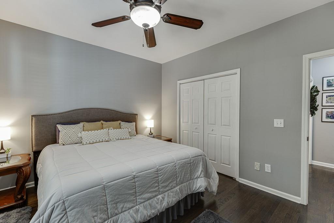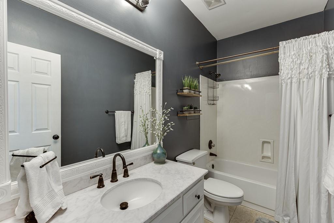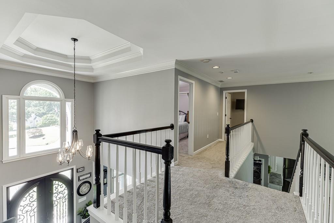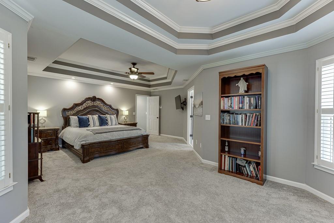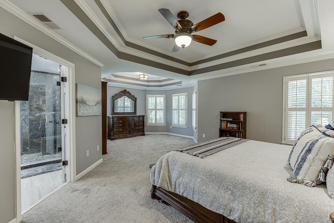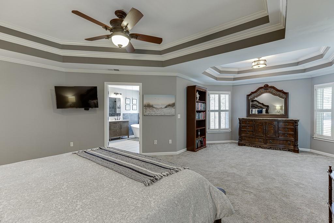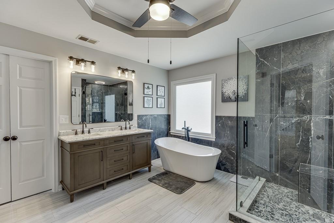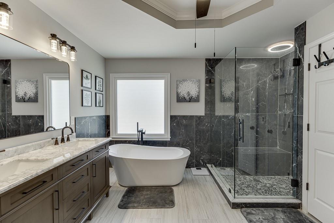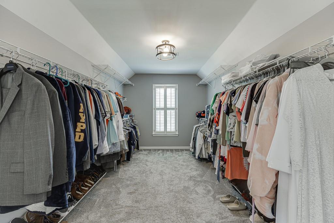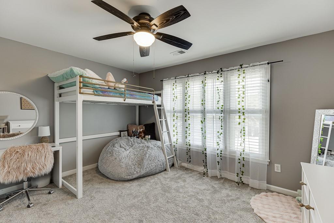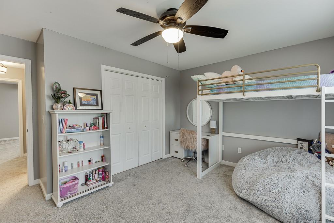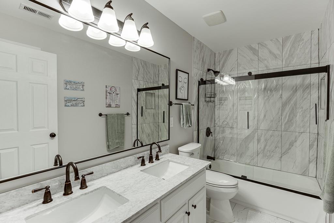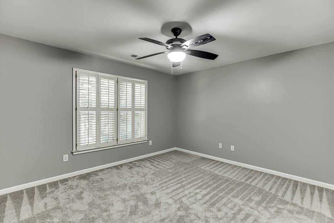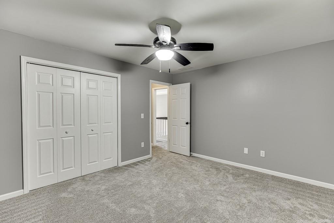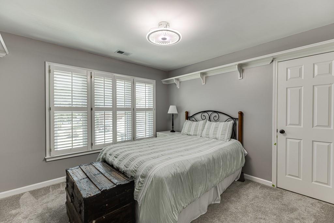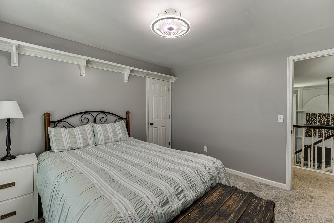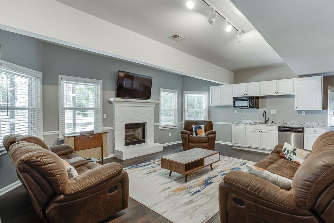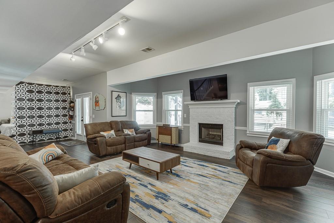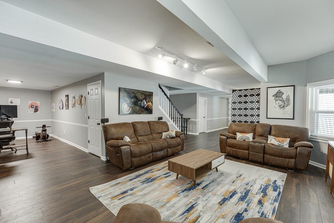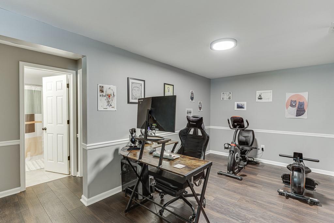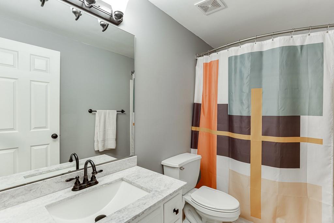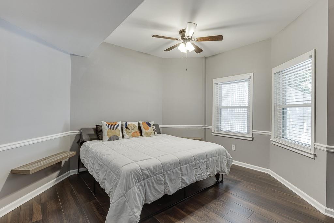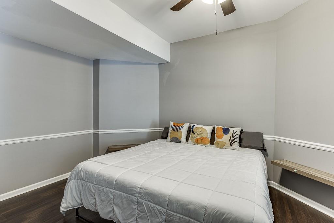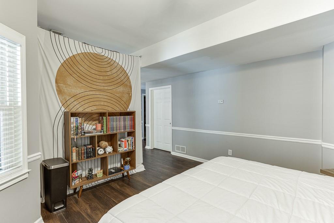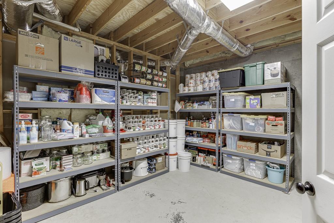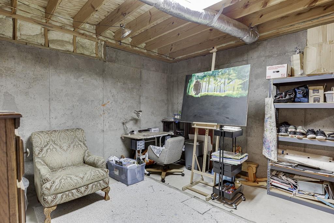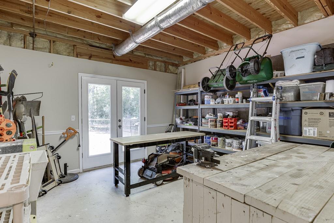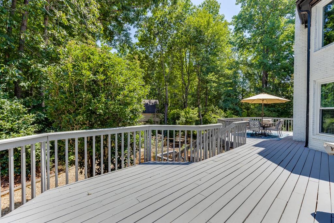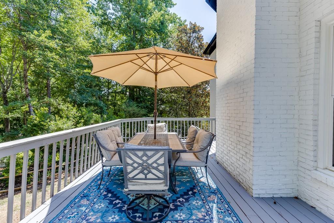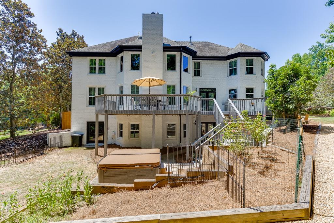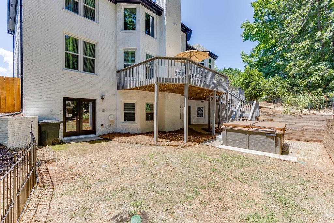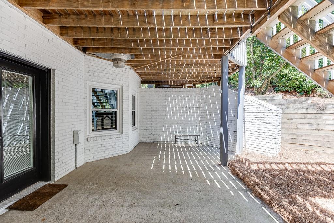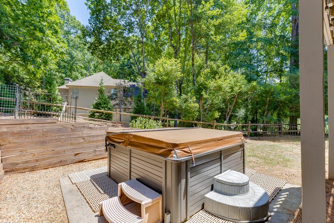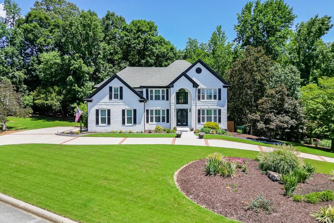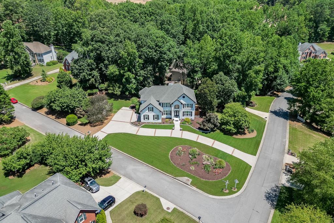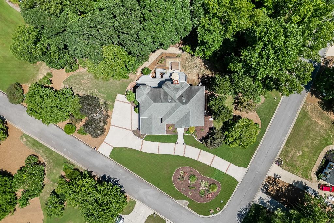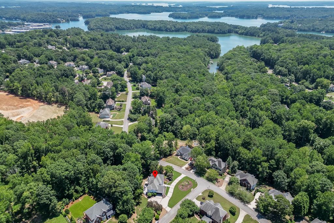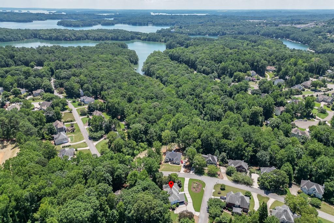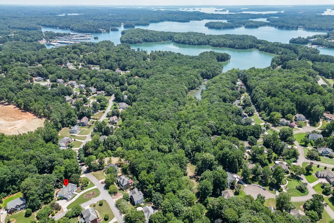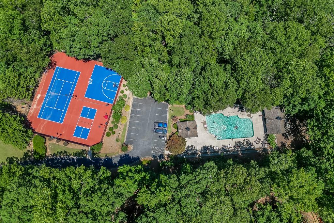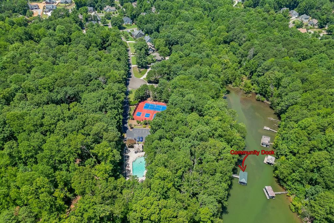1610 Captains Walk
Cumming, GA 30041
$750,000
Impeccably Renovated Lake Lanier Home with Premium Upgrades & Resort-Style Amenities Welcome to this METICULOUSLY MAINTAINED, fully renovated 4 SIDES BRICK home located in a highly sought-after LAKE LANIER COMMUNITY. From the moment you arrive, you’ll be impressed by the elegant circular driveway with ample parking and the GRAND 2-STORY ENTRYWAY that sets the tone for the luxury within. This stunning residence boasts NEW WINDOWS, PLANTATION SHUTTERS, HARDWOOD FLOORS and CENTRAL VACUUM, ensuring comfort and convenience throughout. With 2 WATER HEATERS, you'll always have hot water to spare, especially in the luxurious SPA-LIKE BATH featuring a soaking tub, heated floors, bidet, and separate shower—a true retreat! The FINISHED TERRACE LEVEL provides a versatile space ideal for entertaining, relaxing, or hosting guests. TERRACE LEVEL CAN BE AN IN-LAW SUITE if desired. If you like to do projects, you may enjoy the WORKSHOP located on the terrace level. The UPDATED KITCHEN has a huge walk-in pantry and thoughtful layout to make everyday living a dream. The electric cooktop has hookups for both gas and electric for your personal cooking preference. RELAXING BACKYARD WITH 2 DECKS AND PATIO FOR ENTERTAINING, GARDEN AREA & A PRIVATE HOT TUB. Situated just minutes from Mary Alice Park, Bald Ridge & Habersham Marinas, this home offers unparalleled access to Lake Lanier. The community features a dock, pool & tennis, playground, and picnic pavilion, perfect for active and social lifestyles. With easy access to GA400, Northside Hospital, top-rated schools, shops, and restaurants, this home truly offers the best of North Georgia living. Don’t miss your chance to own this exceptional home in a community that feels like a year-round vacation.
- SubdivisionPark Shore
- Zip Code30041
- CityCumming
- CountyForsyth - GA
Location
- ElementaryMashburn
- JuniorLakeside - Forsyth
- HighForsyth Central
Schools
- StatusPending
- MLS #7613398
- TypeResidential
MLS Data
- Bedrooms5
- Bathrooms4
- Bedroom DescriptionIn-Law Floorplan, Oversized Master, Sitting Room
- RoomsBasement, Dining Room, Exercise Room, Family Room, Great Room - 2 Story, Living Room, Media Room, Office, Workshop
- BasementDaylight, Exterior Entry, Finished, Finished Bath, Full, Interior Entry
- FeaturesBookcases, Central Vacuum, Crown Molding, Disappearing Attic Stairs, Double Vanity, Entrance Foyer 2 Story, High Ceilings 9 ft Upper, High Ceilings 10 ft Main, High Speed Internet, Recessed Lighting, Tray Ceiling(s), Walk-In Closet(s)
- KitchenBreakfast Bar, Cabinets White, Eat-in Kitchen, Pantry Walk-In, Stone Counters, View to Family Room
- AppliancesDishwasher, Disposal, Electric Cooktop, Gas Water Heater, Microwave, Refrigerator
- HVACAttic Fan, Central Air, Electric, Zoned
- Fireplaces2
- Fireplace DescriptionBasement, Factory Built, Family Room, Gas Starter
Interior Details
- StyleTraditional
- ConstructionBrick 4 Sides
- Built In1995
- StoriesArray
- ParkingAttached, Garage, Garage Door Opener, Garage Faces Side
- FeaturesLighting, Private Entrance
- ServicesBoating, Community Dock, Fishing, Homeowners Association, Lake, Near Shopping, Pickleball, Playground, Pool, Sidewalks, Street Lights, Tennis Court(s)
- UtilitiesCable Available, Electricity Available, Natural Gas Available, Phone Available, Underground Utilities, Water Available
- SewerSeptic Tank
- Lot DescriptionBack Yard, Corner Lot, Front Yard, Landscaped, Sprinklers In Front, Sprinklers In Rear
- Lot Dimensionsx
- Acres0.59
Exterior Details
Listing Provided Courtesy Of: Pend Realty, LLC. 888-641-7363

This property information delivered from various sources that may include, but not be limited to, county records and the multiple listing service. Although the information is believed to be reliable, it is not warranted and you should not rely upon it without independent verification. Property information is subject to errors, omissions, changes, including price, or withdrawal without notice.
For issues regarding this website, please contact Eyesore at 678.692.8512.
Data Last updated on October 12, 2025 3:23am
