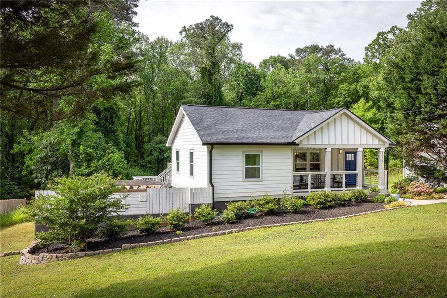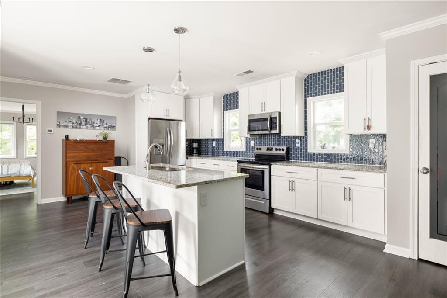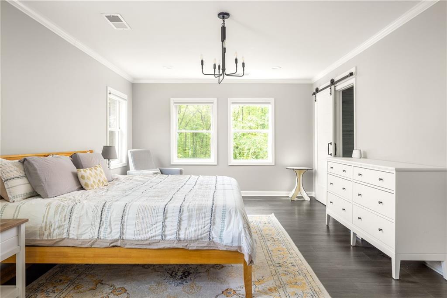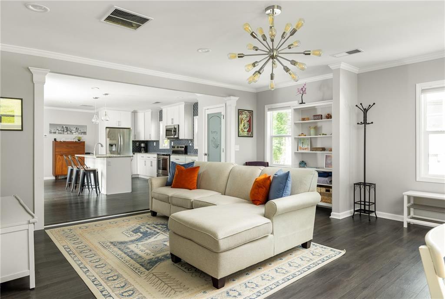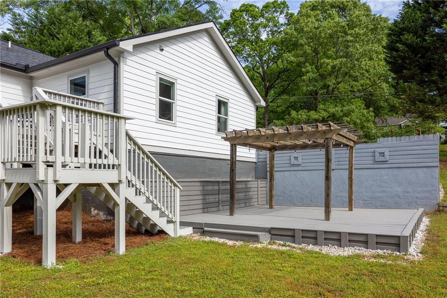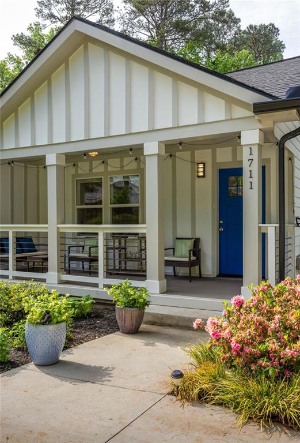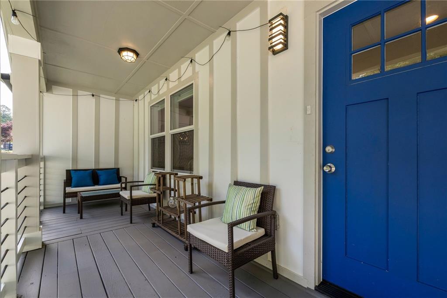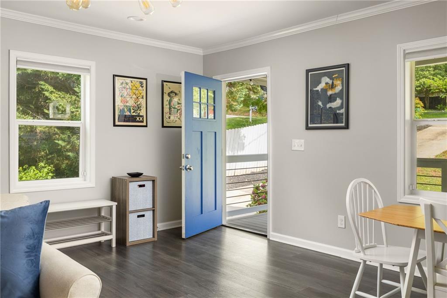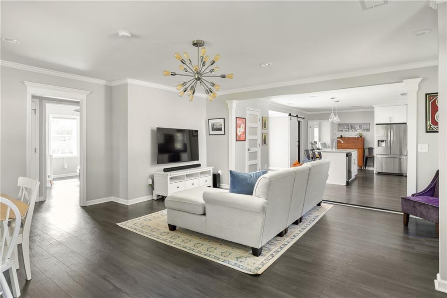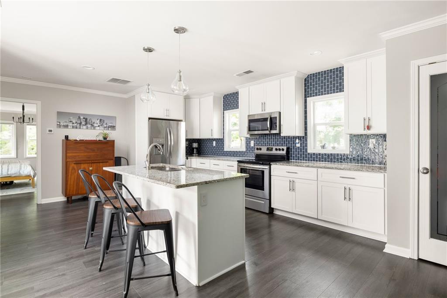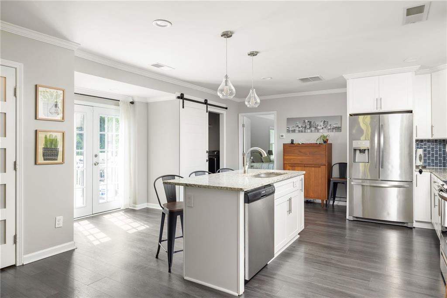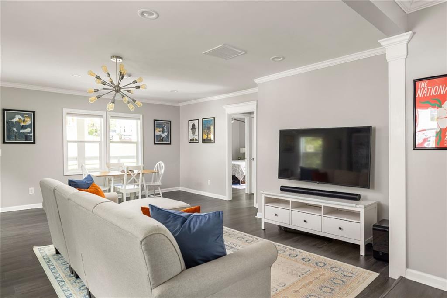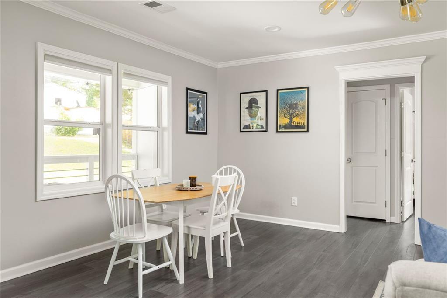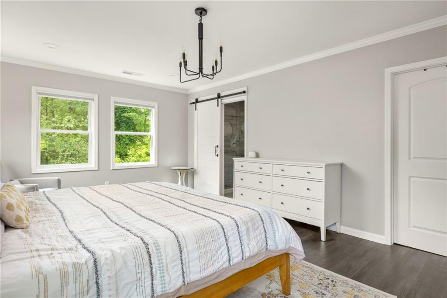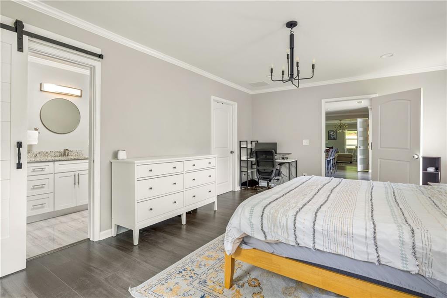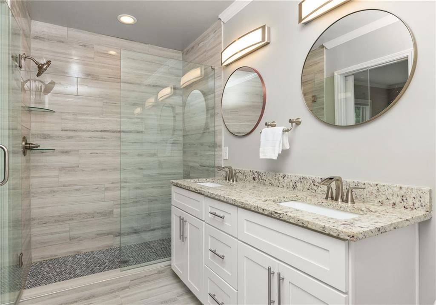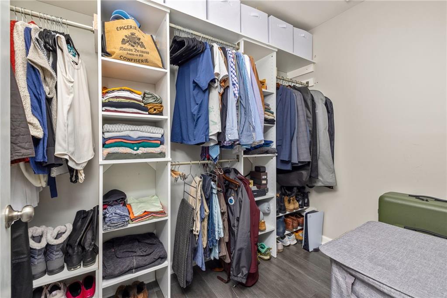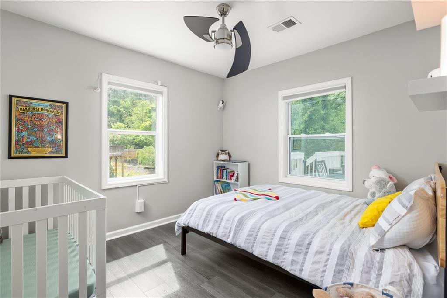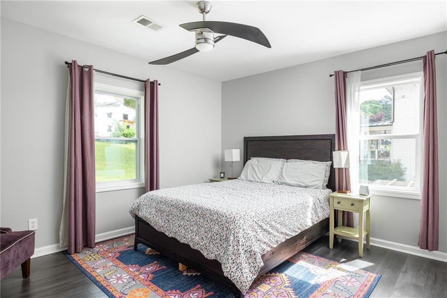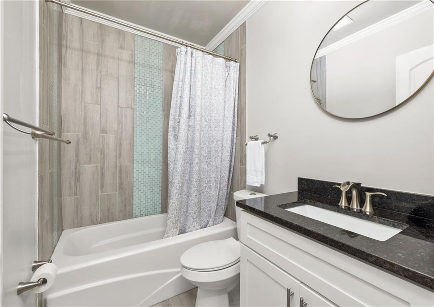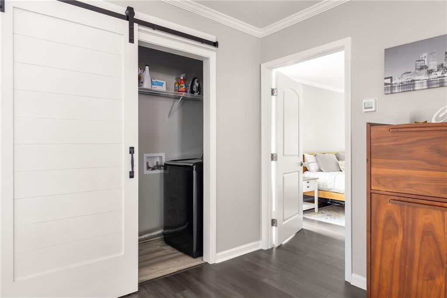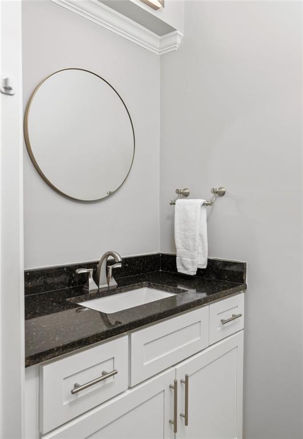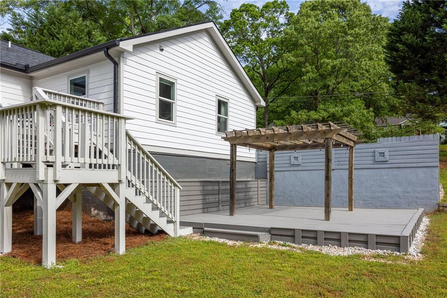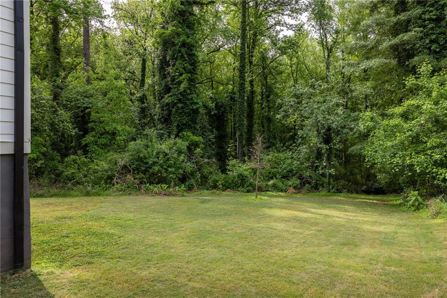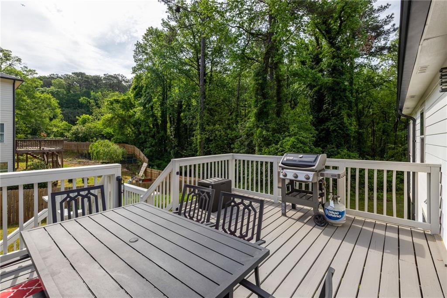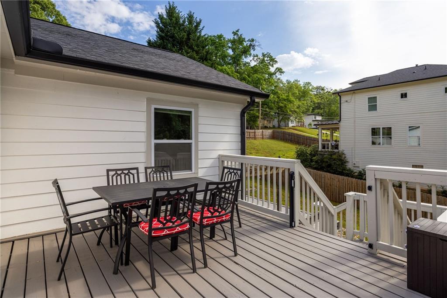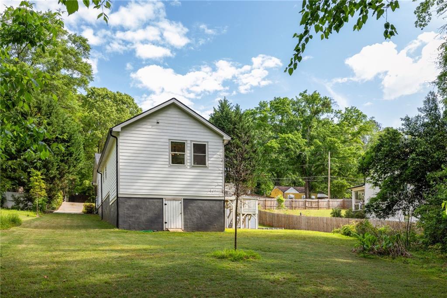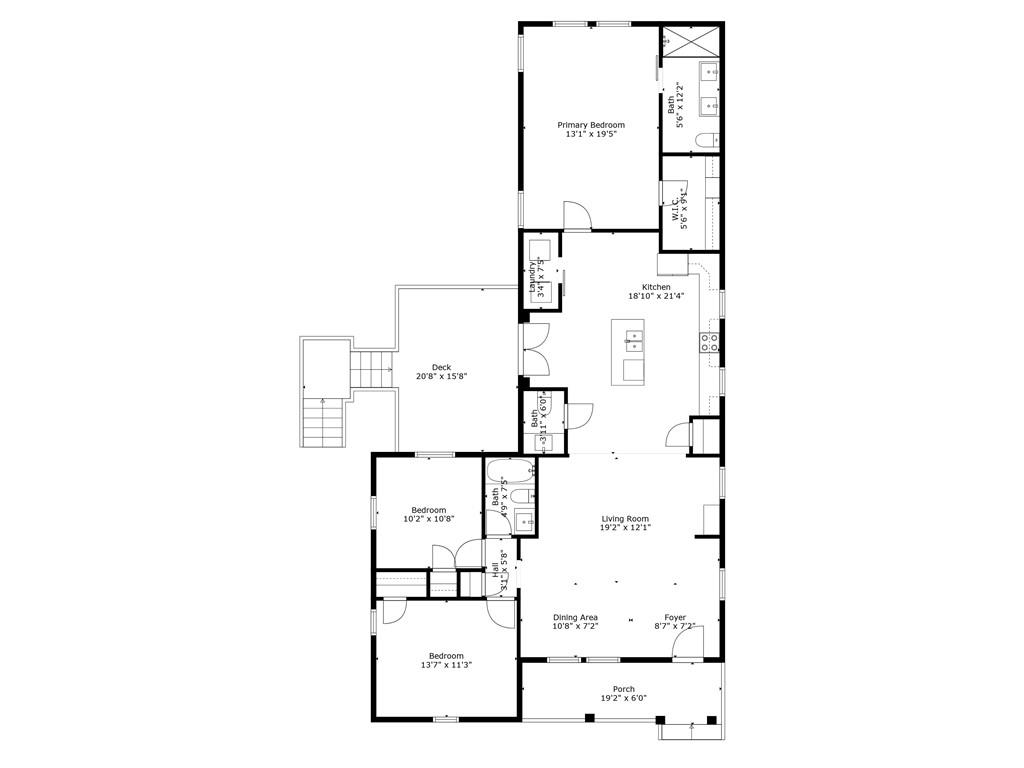1711 Terry Mill Road SE
Atlanta, GA 30316
$450,000
Some houses check the boxes. This one rewrites the list. Fully renovated in 2021, 1711 Terry Mill Road blends the ease of a move-in-ready home with the timeless character of a 1940s bungalow in the heart of Atlanta’s east side. Step inside to a bright, open living space where sunlight fills every corner, making the whole home feel welcoming from the start. The kitchen is designed to impress with its oversized island for casual meals and conversation, ceiling-height cabinetry (finally, storage for everything), a pantry, and two windows over the counters—because cooking is better with a view. Your primary suite is tucked away at the rear of the home for total privacy. It features a walk-in closet with custom-built closet system for organization lovers and a fresh, modern en-suite bathroom with double vanities and a large, tiled shower with frameless glass doors. Here, outdoor living is just as good as the indoors. Start your day on the covered front porch with a coffee in hand, unwind under the pergola on the lower deck, or host friends on the deck off the kitchen while looking out over your private, tree-lined backyard all set on a third of an acre lot. And when it’s time to get out and explore, you’re minutes from East Atlanta Village, Kirkwood, Oakhurst, and Decatur—with easy jumps to I-20, I-75, I-85, or MARTA. If you’ve been searching for a move-in-ready home that stands out from the rest, this is it. Come see why 1711 Terry Mill Road is the one worth waiting for.
- SubdivisionEast Atlanta
- Zip Code30316
- CityAtlanta
- CountyDekalb - GA
Location
- ElementaryRonald E McNair Discover Learning Acad
- JuniorMcNair - Dekalb
- HighMcNair
Schools
- StatusPending
- MLS #7613461
- TypeResidential
MLS Data
- Bedrooms3
- Bathrooms2
- Half Baths1
- Bedroom DescriptionMaster on Main, Roommate Floor Plan
- RoomsFamily Room
- BasementCrawl Space
- FeaturesCrown Molding, Disappearing Attic Stairs, Double Vanity, High Ceilings 9 ft Main, High Speed Internet, Low Flow Plumbing Fixtures, Recessed Lighting, Walk-In Closet(s)
- KitchenBreakfast Bar, Cabinets White, Eat-in Kitchen, Kitchen Island, Pantry, Solid Surface Counters, View to Family Room
- AppliancesDishwasher, Disposal, Electric Range, Microwave, Refrigerator
- HVACCeiling Fan(s), Central Air, Electric
Interior Details
- StyleBungalow, Ranch
- ConstructionHardiPlank Type
- Built In1948
- StoriesArray
- ParkingDriveway
- FeaturesRain Gutters
- ServicesNear Public Transport, Near Schools, Near Shopping, Street Lights
- UtilitiesCable Available, Electricity Available, Natural Gas Available, Phone Available, Sewer Available, Water Available
- SewerPublic Sewer
- Lot DescriptionBack Yard, Front Yard, Private
- Lot Dimensions216 x 112
- Acres0.33
Exterior Details
Listing Provided Courtesy Of: Compass 404-668-6621

This property information delivered from various sources that may include, but not be limited to, county records and the multiple listing service. Although the information is believed to be reliable, it is not warranted and you should not rely upon it without independent verification. Property information is subject to errors, omissions, changes, including price, or withdrawal without notice.
For issues regarding this website, please contact Eyesore at 678.692.8512.
Data Last updated on October 4, 2025 8:47am
