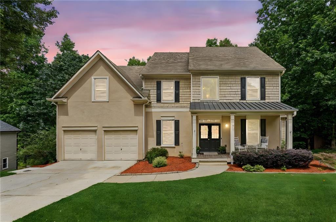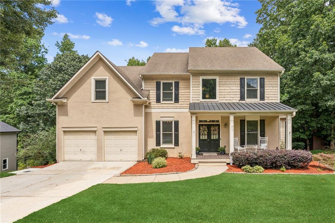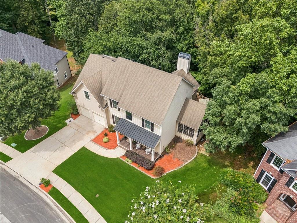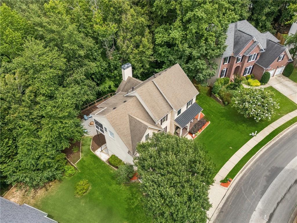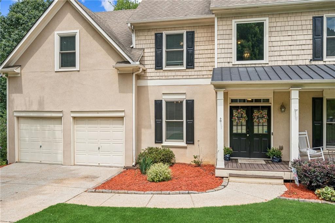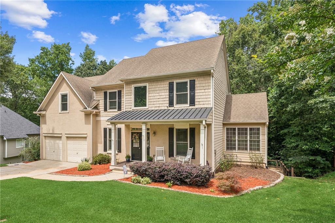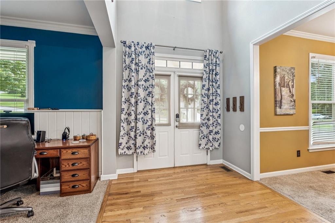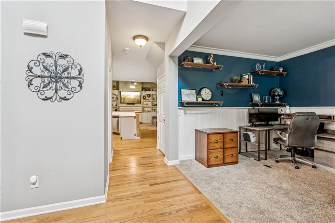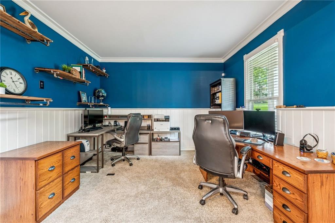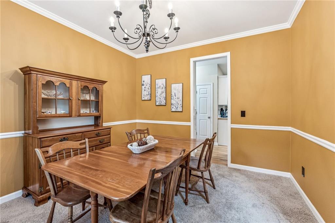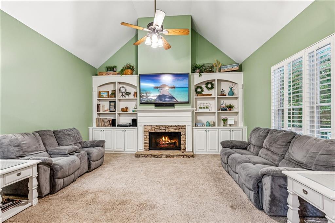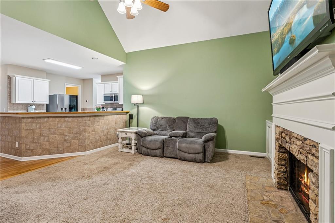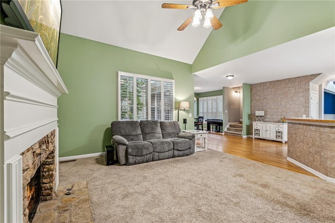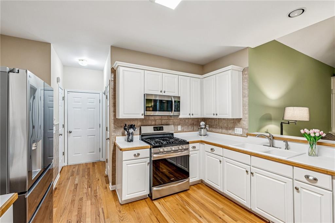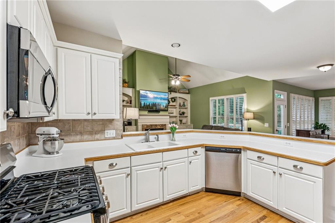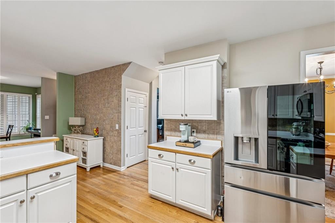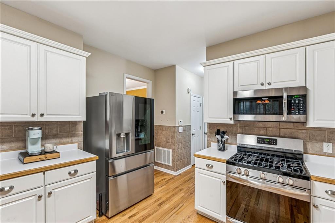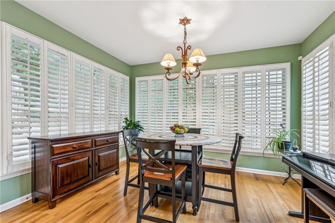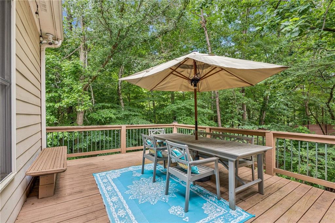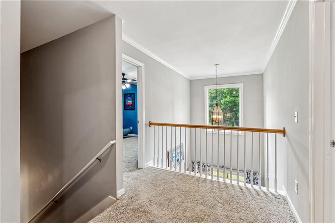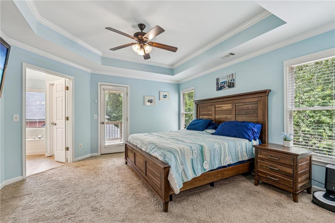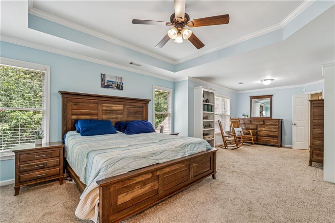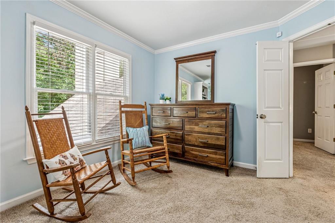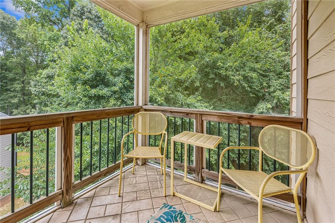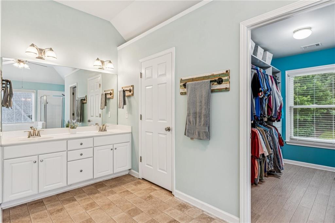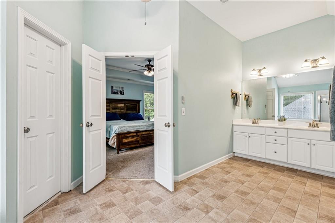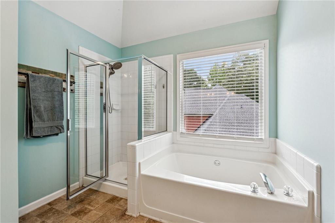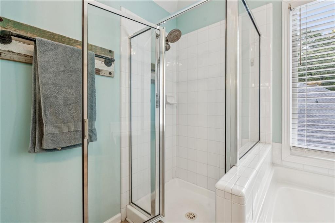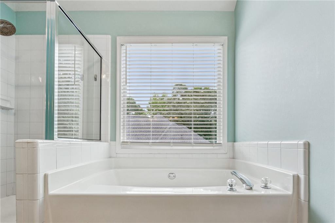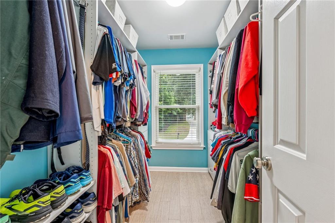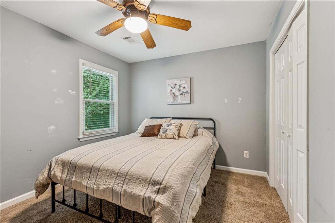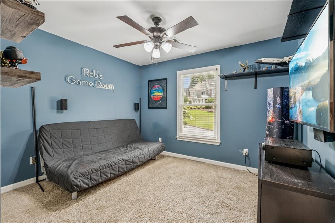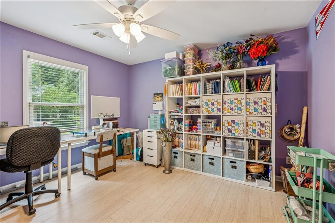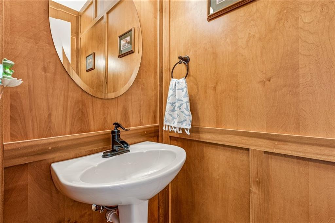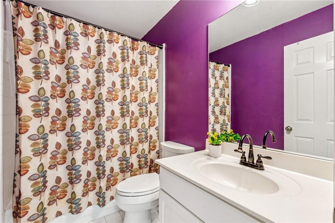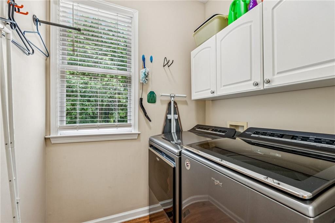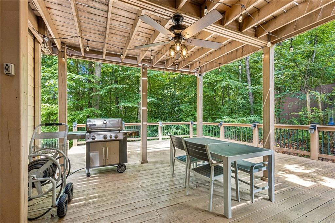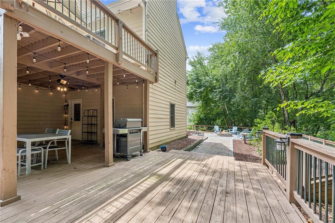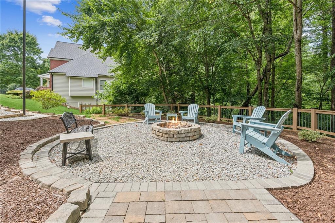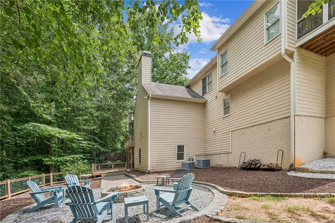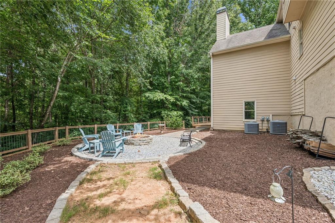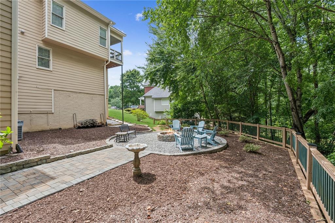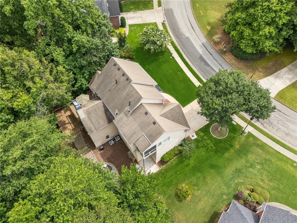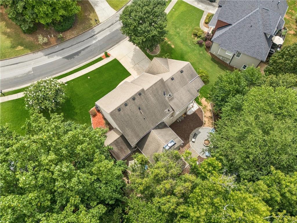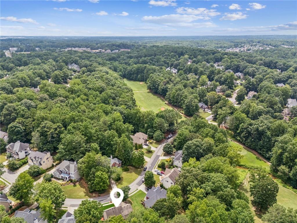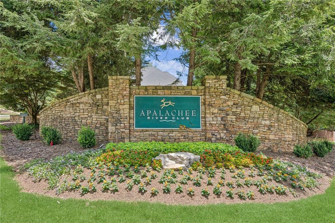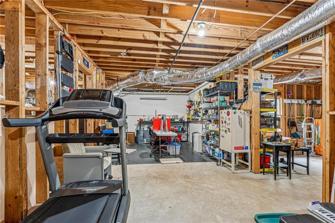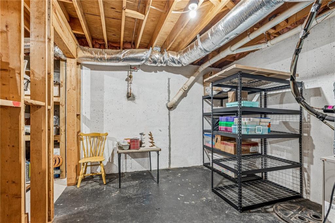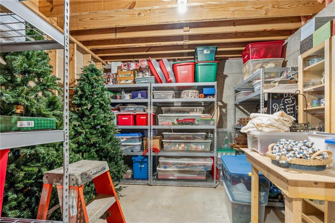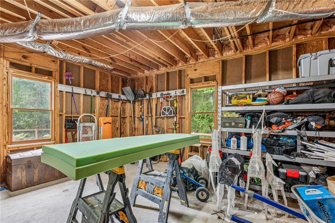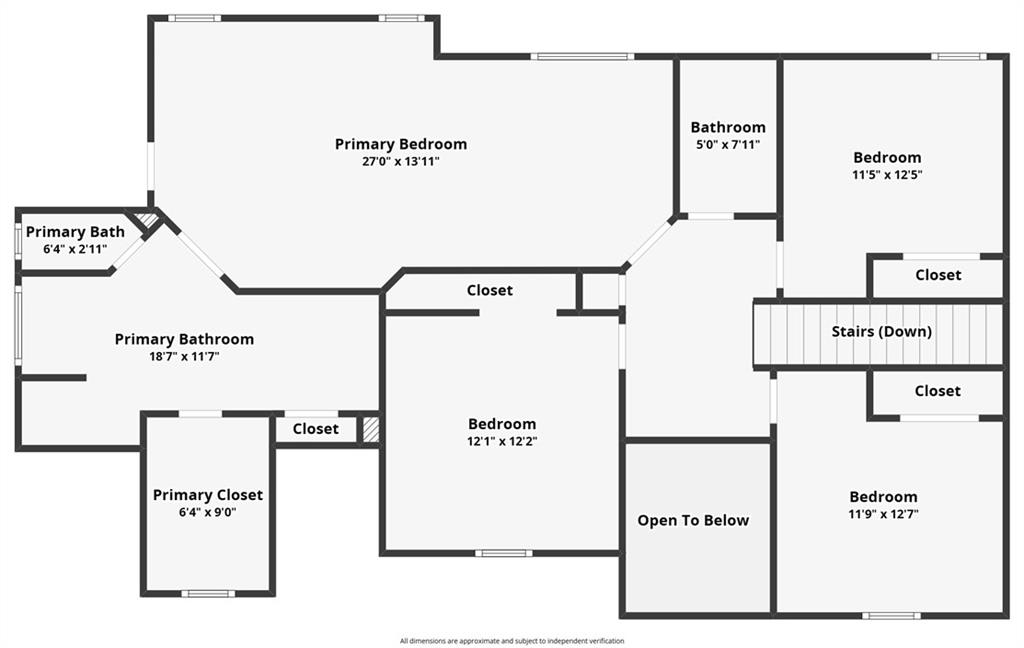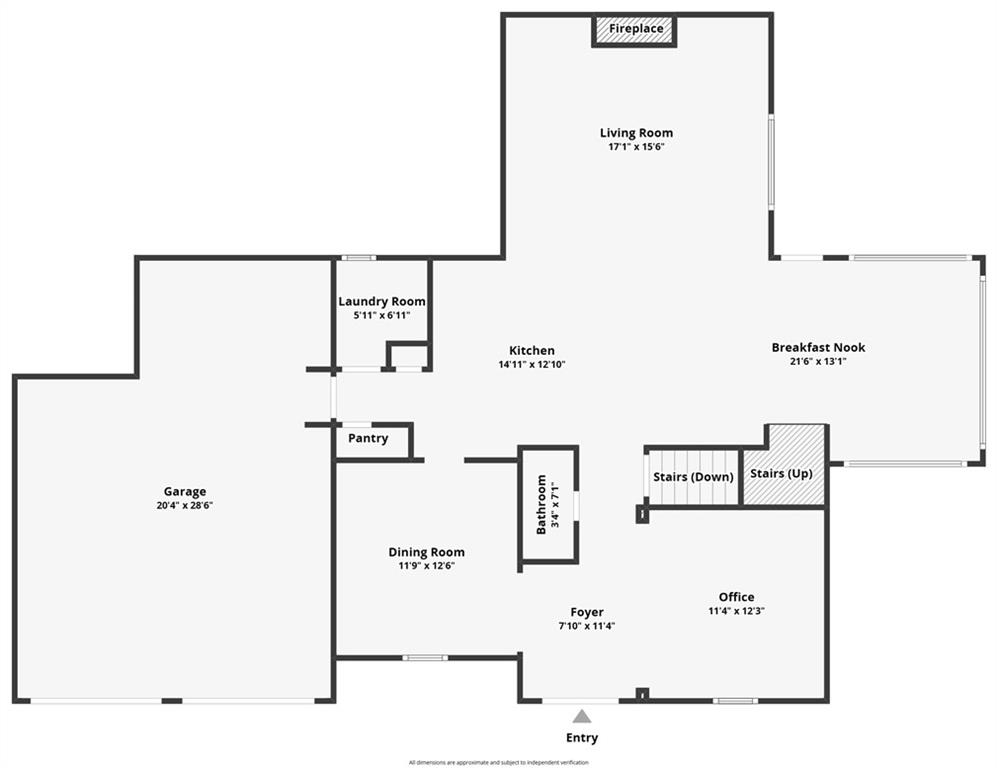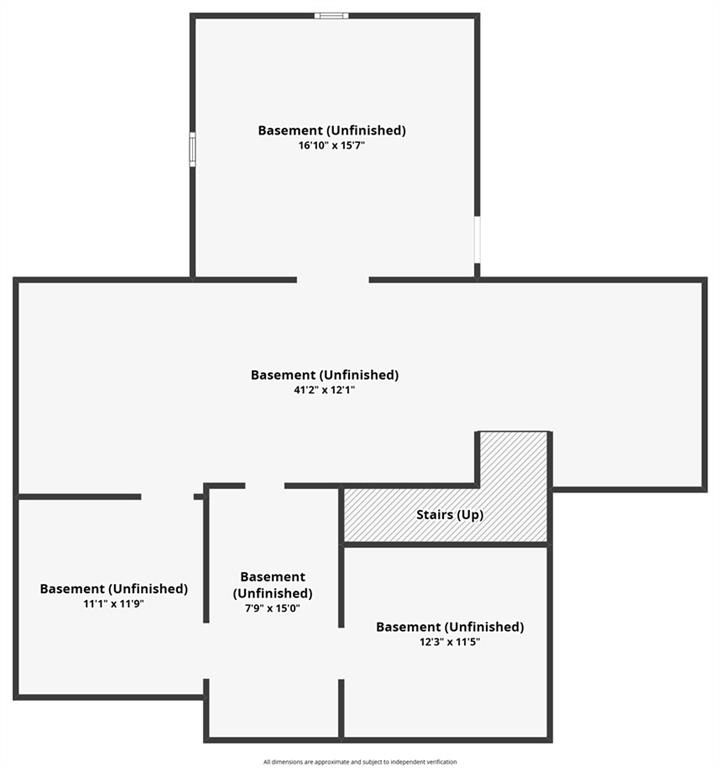835 River Cove Drive
Dacula, GA 30019
$475,000
Welcome to your dream home in Dacula, Georgia! This beautiful 4-bedroom, 2.5-bath home on a full unfinished basement is the perfect blend of space, function, and charm. Nestled in a peaceful neighborhood within the sought-after Gwinnett County School District, this property offers both tranquility and convenience—just minutes from I-85, Highway 316, Mall of Georgia, Chateau Elan, Northeast Georgia Medical Center, Mulberry Park, and a variety of dining and shopping options. Step onto the welcoming front porch and through double front doors into a bright foyer with hardwood floors. The formal dining room sits to the left, while a flex room or home office is on the right—ideal for remote work or a playroom. Continue through the hallway, past the convenient half bath and basement access, into the heart of the home: an oversized kitchen featuring white cabinetry, solid surface countertops, and stainless steel appliances. The kitchen opens seamlessly into the vaulted great room, where a cozy fireplace is flanked by floor-to-ceiling built-in bookshelves. The adjacent sunroom is a true showstopper—surrounded by windows and adorned with plantation shutters, it's filled with natural light and offers a perfect place to unwind. Step outside to your backyard oasis, complete with a spacious deck, underdecking, a fire pit area, and mature trees that provide shade and privacy—perfect for entertaining or relaxing under the stars. Upstairs, you'll find three generously sized secondary bedrooms, a full bath, and an oversized owner’s suite with a spa-like bathroom featuring double vanities, a separate tub and shower, and a custom walk-in closet system to keep everything organized. Whether you're hosting friends, working from home, or looking for easy access to everything Gwinnett County has to offer—this home checks every box. Schedule your showing today!
- SubdivisionAppalachee River Club
- Zip Code30019
- CityDacula
- CountyGwinnett - GA
Location
- StatusActive Under Contract
- MLS #7613552
- TypeResidential
- SpecialOwner/Agent
MLS Data
- Bedrooms4
- Bathrooms2
- Half Baths1
- Bedroom DescriptionOversized Master
- RoomsBasement, Computer Room, Great Room - 2 Story, Office
- BasementBath/Stubbed, Exterior Entry, Full, Interior Entry, Unfinished, Walk-Out Access
- FeaturesBookcases, Crown Molding, Double Vanity, Entrance Foyer 2 Story, Tray Ceiling(s), Walk-In Closet(s)
- KitchenBreakfast Bar, Cabinets White, Other Surface Counters, View to Family Room
- AppliancesDishwasher, Disposal, Gas Range, Microwave
- HVACCentral Air
- Fireplaces1
- Fireplace DescriptionFactory Built, Gas Starter, Great Room
Interior Details
- StyleTraditional
- ConstructionStucco
- Built In1999
- StoriesArray
- ParkingGarage, Level Driveway
- FeaturesLighting, Private Entrance, Private Yard
- ServicesHomeowners Association, Near Shopping, Near Trails/Greenway, Playground, Pool, Sidewalks, Tennis Court(s)
- UtilitiesElectricity Available, Natural Gas Available, Sewer Available, Water Available
- SewerPublic Sewer
- Lot DescriptionBack Yard, Cul-de-sac Lot
- Lot Dimensionsx 76
- Acres0.55
Exterior Details
Listing Provided Courtesy Of: Keller Williams Realty Atlanta Partners 678-318-5000

This property information delivered from various sources that may include, but not be limited to, county records and the multiple listing service. Although the information is believed to be reliable, it is not warranted and you should not rely upon it without independent verification. Property information is subject to errors, omissions, changes, including price, or withdrawal without notice.
For issues regarding this website, please contact Eyesore at 678.692.8512.
Data Last updated on August 22, 2025 11:53am
