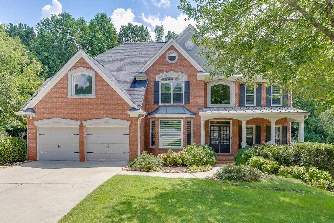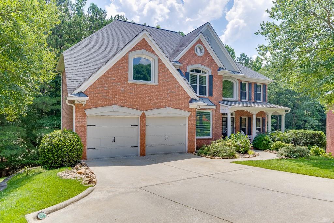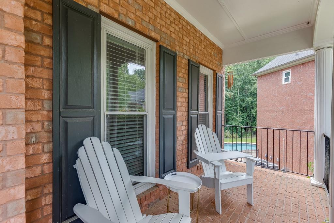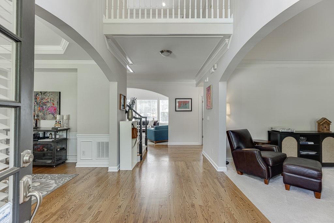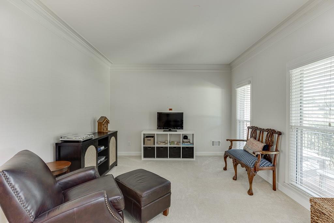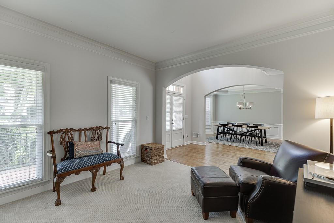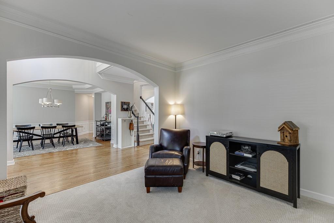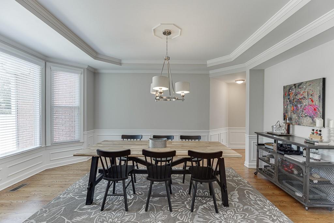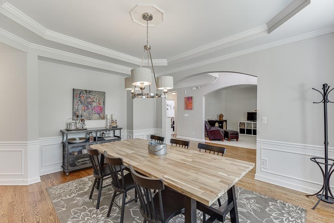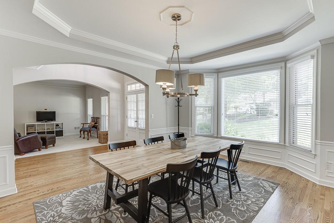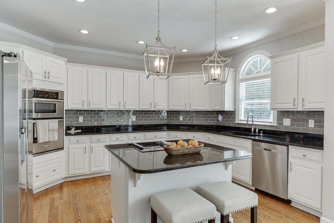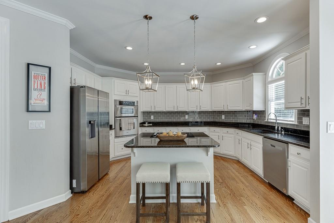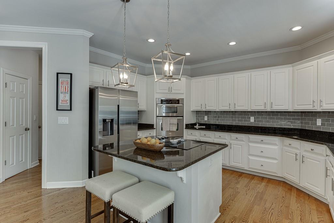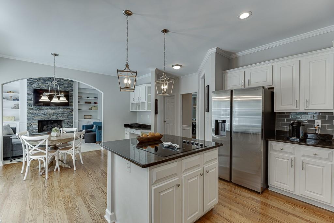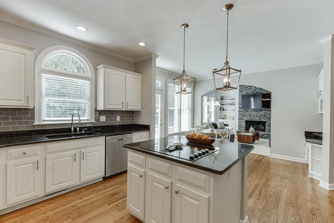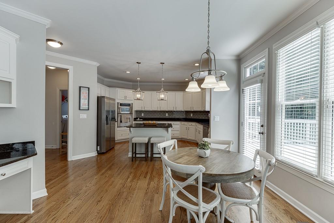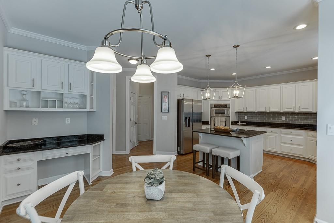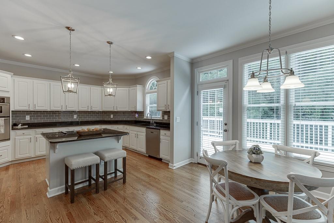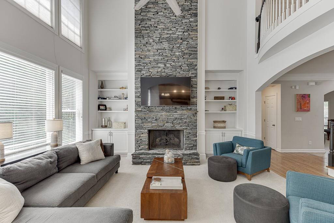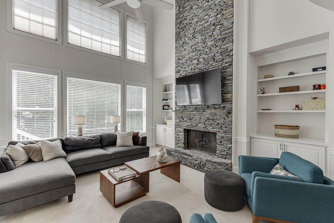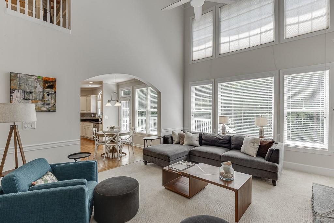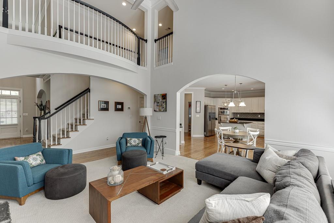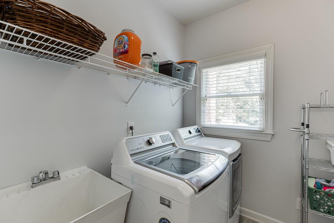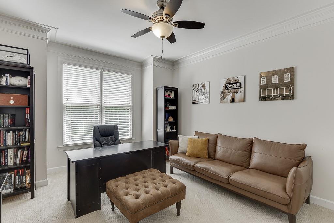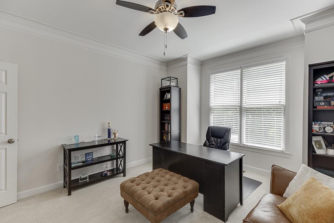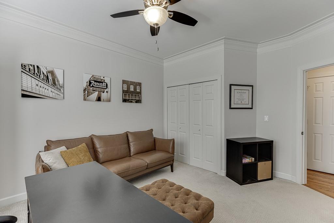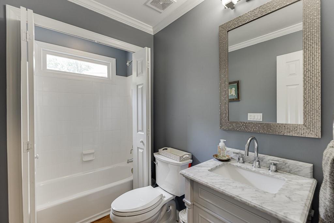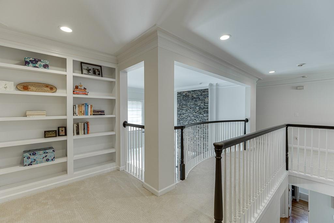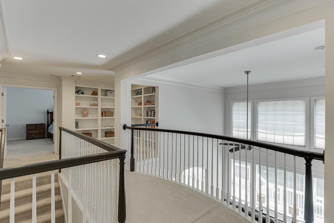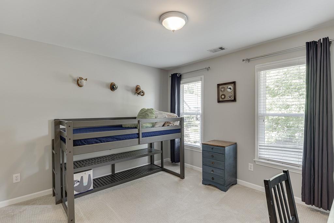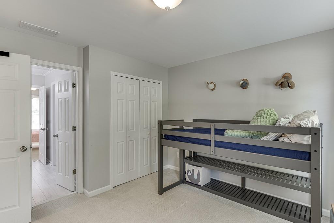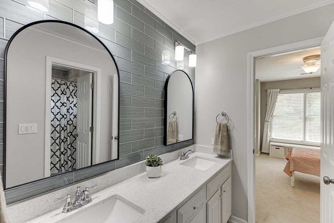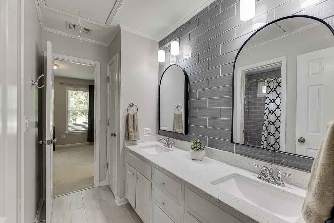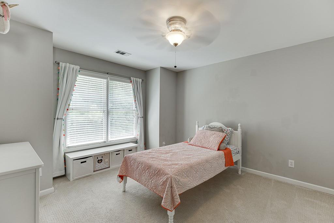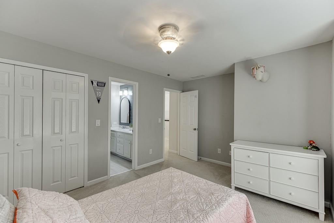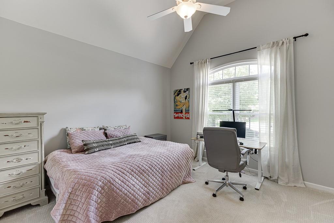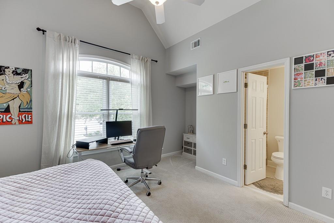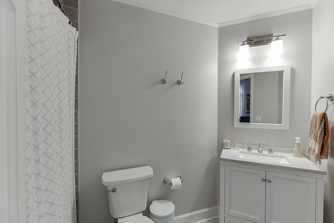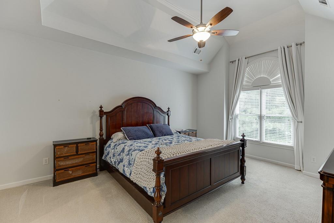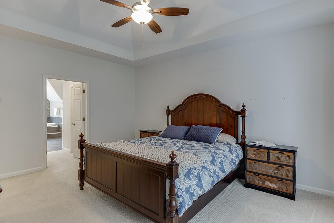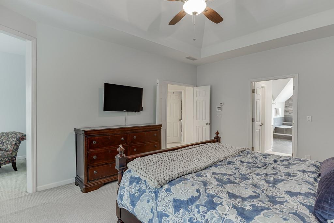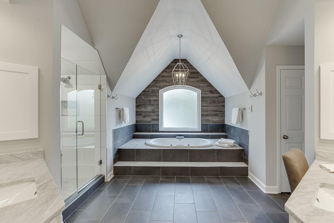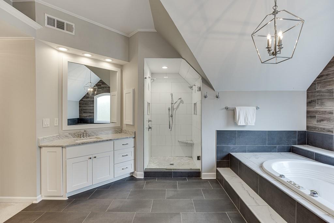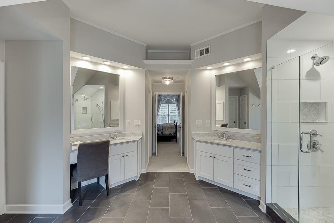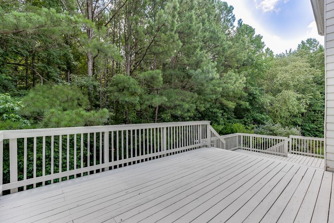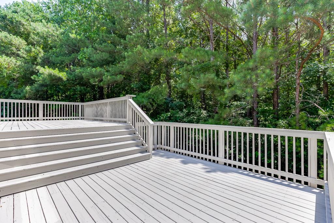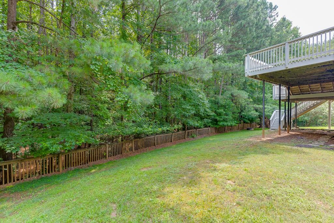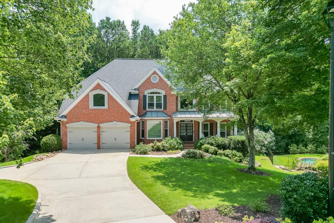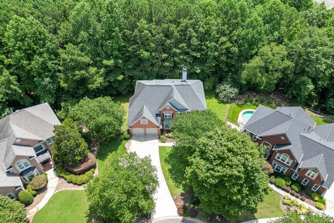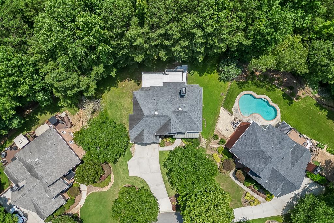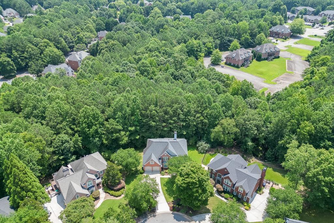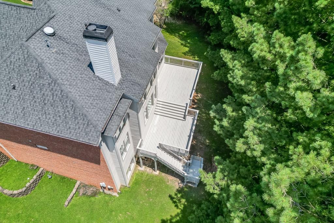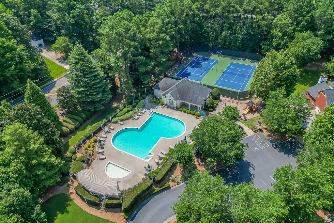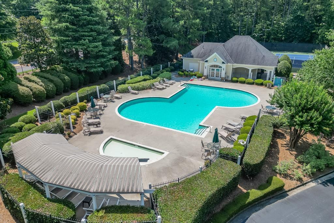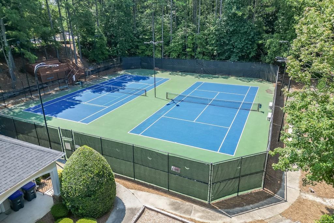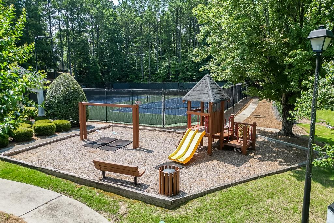3313 Glen Devon Lane
Berkeley Lake, GA 30096
$835,000
Welcome to this beautifully maintained 5-bedroom, 4-bath home located in a quiet cul-de-sac in highly desirable Berkeley Lake. With 3 sides brick and a welcoming front porch, this home offers timeless curb appeal and modern updates throughout. Located in a quiet cul de sac within a swim/tennis community. Step inside to find brand new carpet and neutral paint, complemented by gleaming hardwood floors on the main level. The kitchen appliances are stainless steel and the dishwasher is NEW. The washer and dryer are included in the sale of this home. The spacious floor plan includes multiple living and dining areas, perfect for both entertaining and everyday living. The guest suite on the main with full bath can also be used as a private home office. Upstairs, all bathrooms have been tastefully renovated, including the luxurious owner’s suite with spa-like bath featuring dual closets, split sinks, quartz counters, and heated tile floors. The spacious owner's suite also boasts a cozy sitting area/home office space and dramatic trey ceiling, Two bedrooms share a Jack-n-Jill bath and the third secondary bedroom has a private bath and vaulted ceiling Enjoy the outdoors in your private backyard with a large deck, ideal for grilling, relaxing, or entertaining. The daylight, unfinished basement boasts soaring 12' ceilings, offering endless potential for custom finishes to suit your lifestyle. Don’t miss your chance to own this move-in-ready gem in one of the area's most sought-after communities!
- SubdivisionBerkeley Walk
- Zip Code30096
- CityBerkeley Lake
- CountyGwinnett - GA
Location
- ElementaryBerkeley Lake
- JuniorDuluth
- HighDuluth
Schools
- StatusActive
- MLS #7613566
- TypeResidential
MLS Data
- Bedrooms5
- Bathrooms4
- Bedroom DescriptionOversized Master, Sitting Room
- RoomsBasement, Great Room - 2 Story, Living Room
- BasementDaylight, Exterior Entry, Full, Unfinished
- FeaturesBookcases, Crown Molding, Disappearing Attic Stairs, Double Vanity, Entrance Foyer, His and Hers Closets, Tray Ceiling(s), Vaulted Ceiling(s), Walk-In Closet(s)
- KitchenBreakfast Room, Cabinets White, Eat-in Kitchen, Kitchen Island, Pantry Walk-In, Stone Counters, View to Family Room
- AppliancesDishwasher, Dryer, Electric Cooktop, Microwave, Washer
- HVACCeiling Fan(s), Central Air, Electric
- Fireplaces1
- Fireplace DescriptionFamily Room
Interior Details
- StyleTraditional
- ConstructionBrick 3 Sides
- Built In1996
- StoriesArray
- ParkingAttached, Garage, Garage Door Opener, Garage Faces Side
- FeaturesPrivate Yard
- ServicesHomeowners Association, Playground, Pool, Tennis Court(s)
- UtilitiesCable Available, Electricity Available, Natural Gas Available, Phone Available, Sewer Available, Underground Utilities, Water Available
- SewerPublic Sewer
- Lot DescriptionBack Yard, Front Yard, Private
- Lot Dimensionsx
- Acres0.79
Exterior Details
Listing Provided Courtesy Of: Keller Williams Realty Atlanta Partners 678-318-5000

This property information delivered from various sources that may include, but not be limited to, county records and the multiple listing service. Although the information is believed to be reliable, it is not warranted and you should not rely upon it without independent verification. Property information is subject to errors, omissions, changes, including price, or withdrawal without notice.
For issues regarding this website, please contact Eyesore at 678.692.8512.
Data Last updated on December 9, 2025 4:03pm
