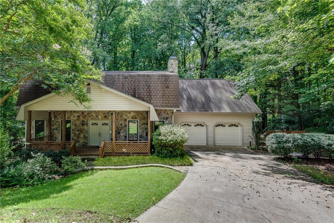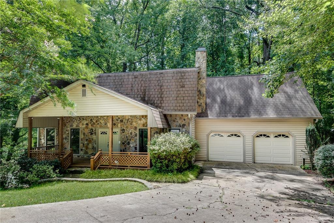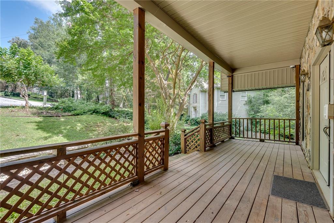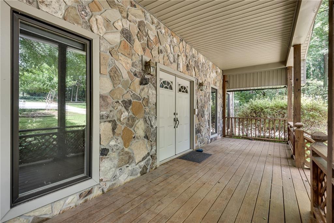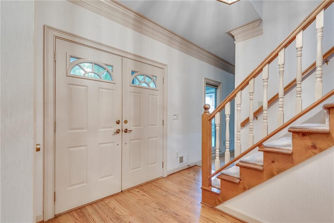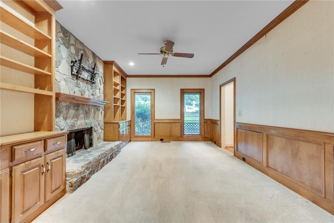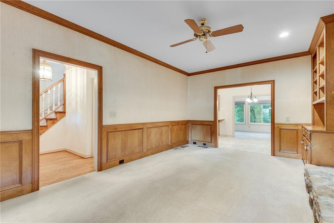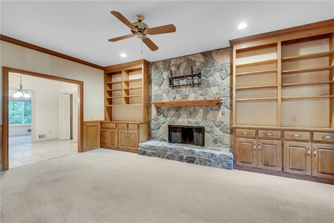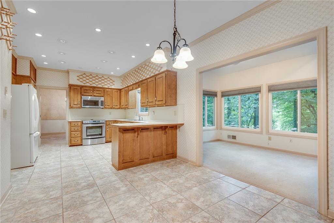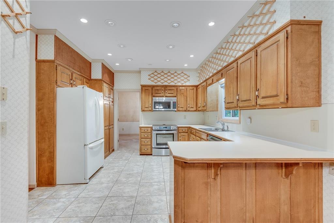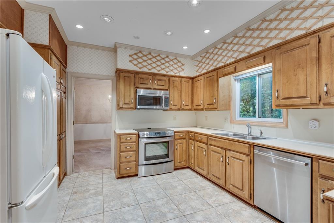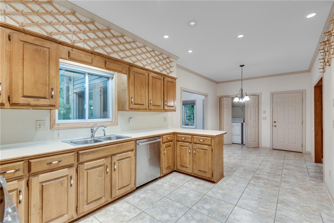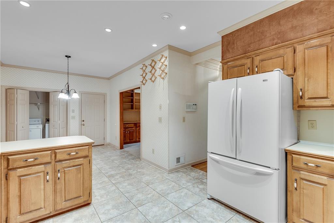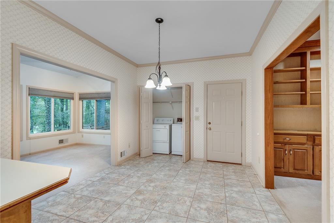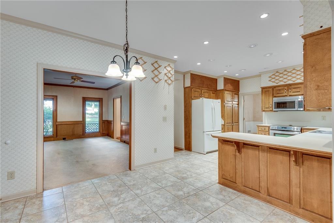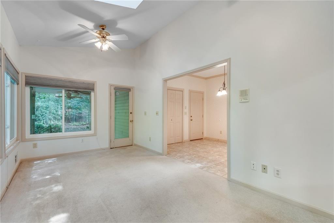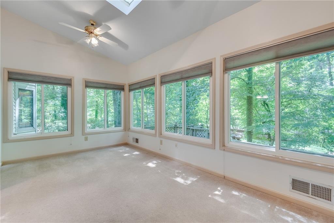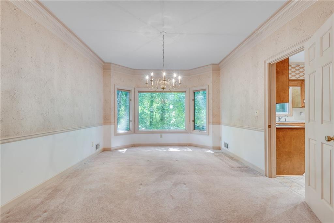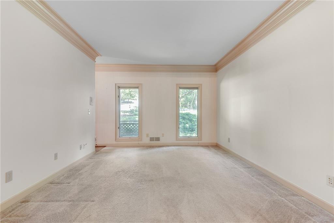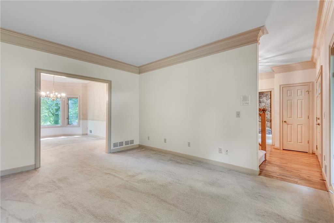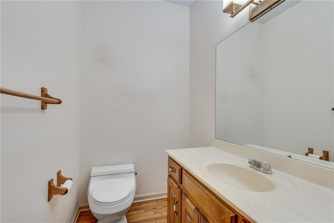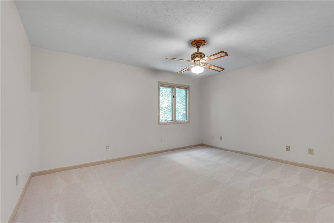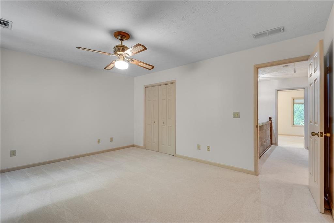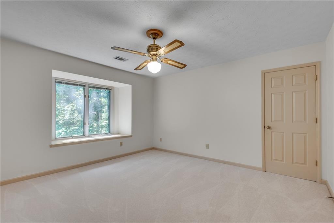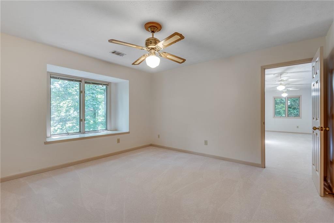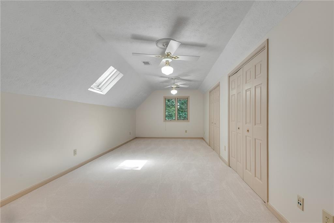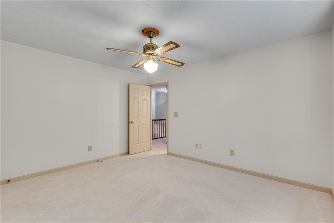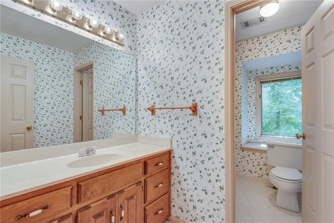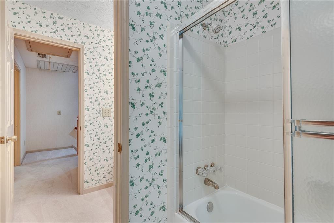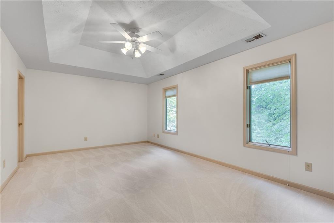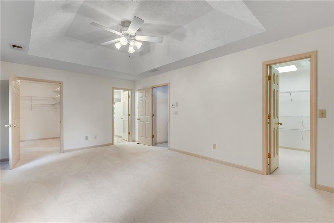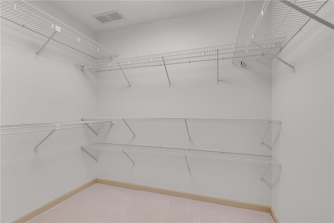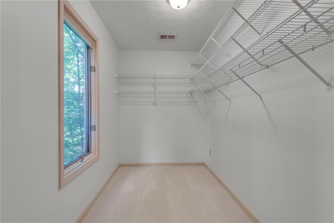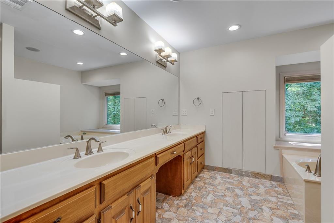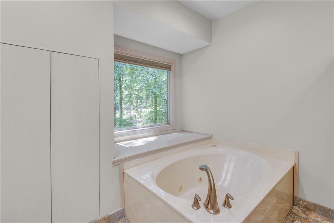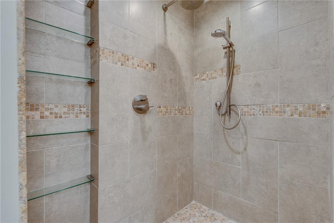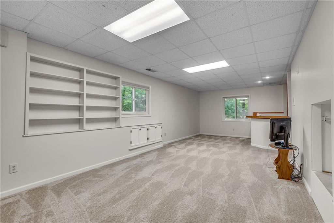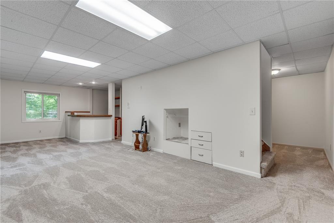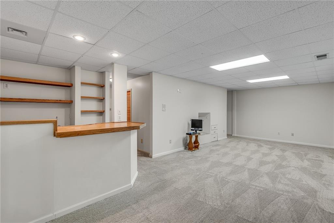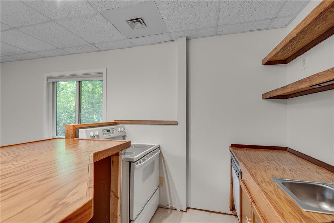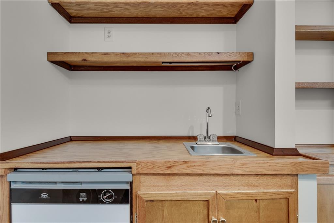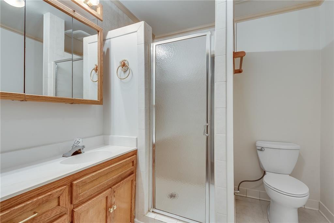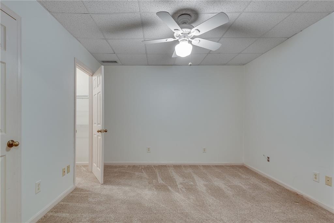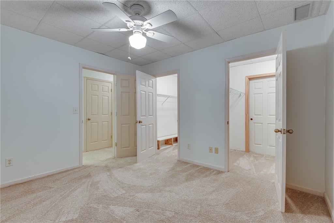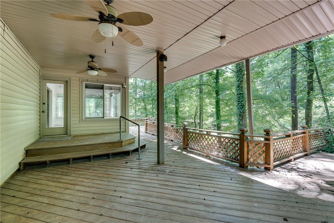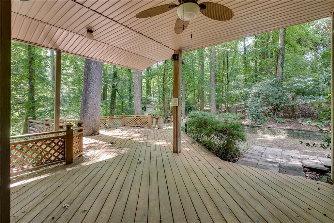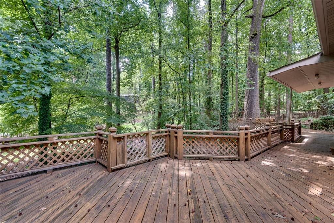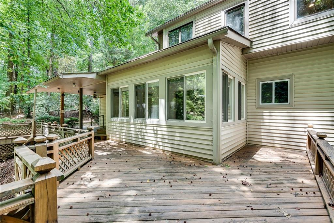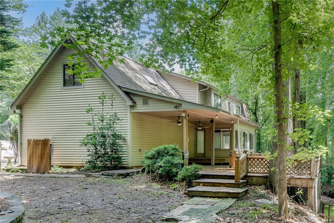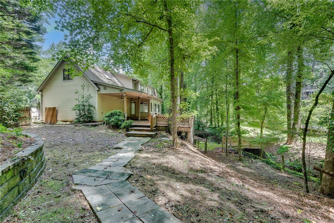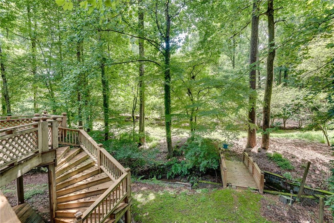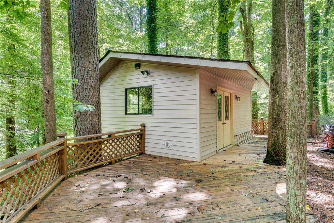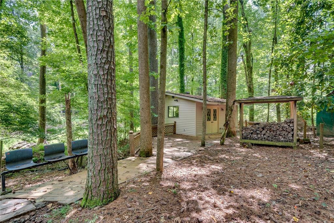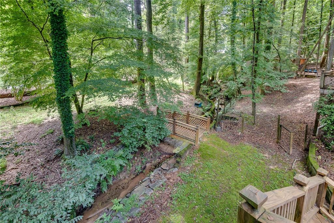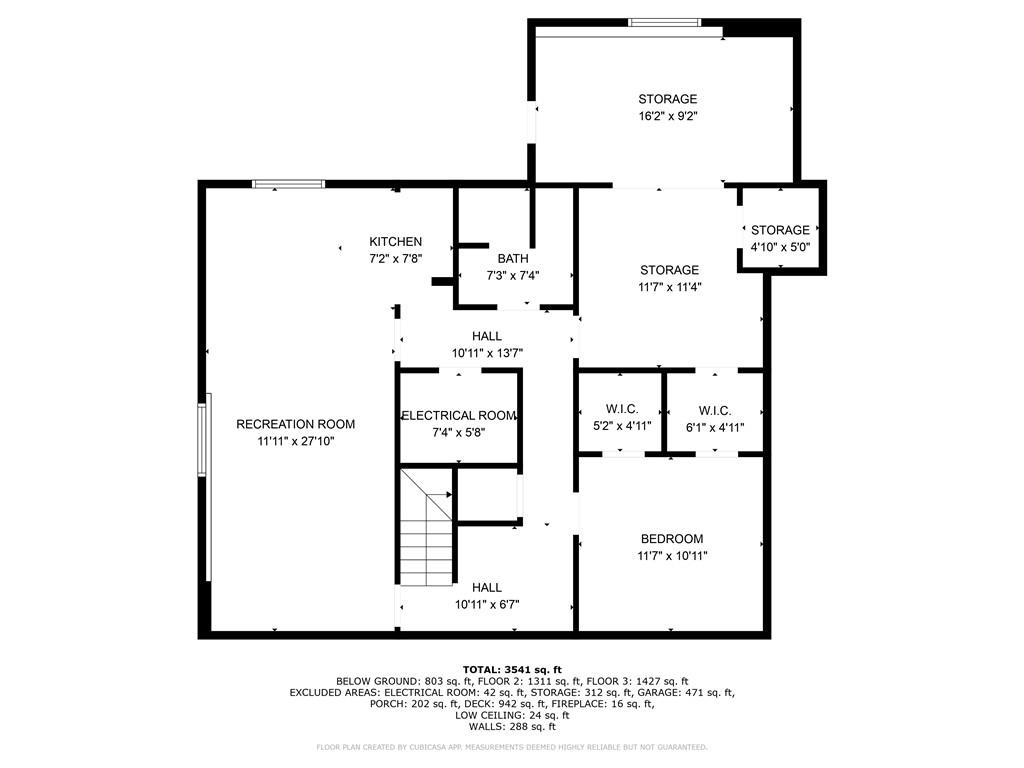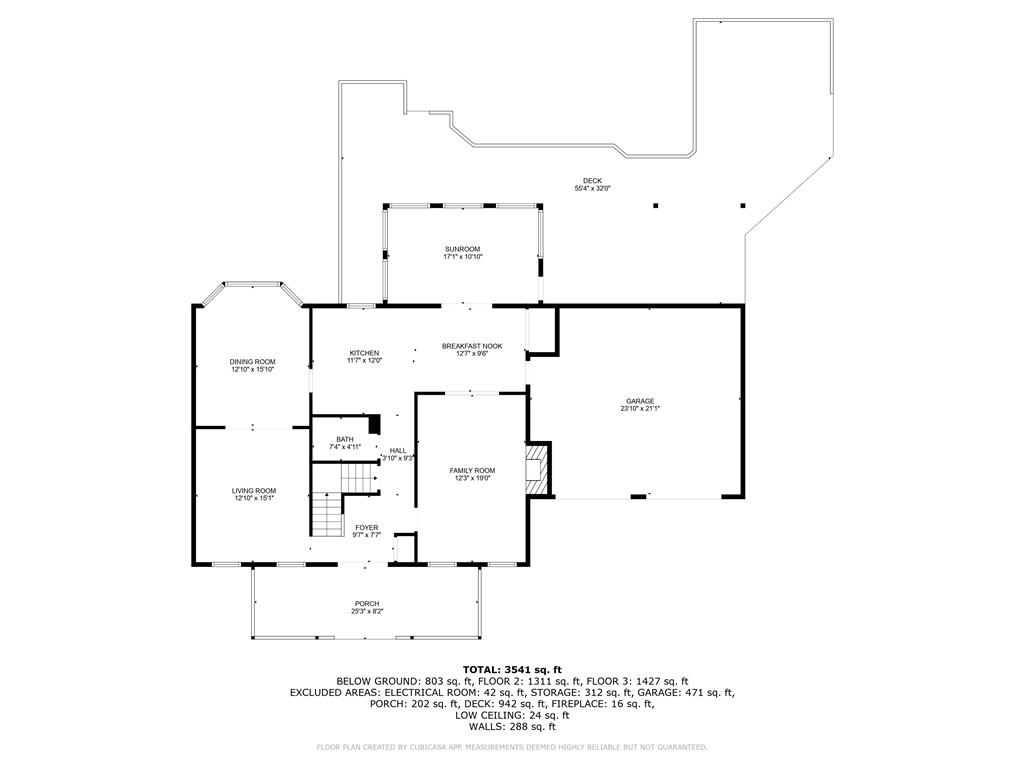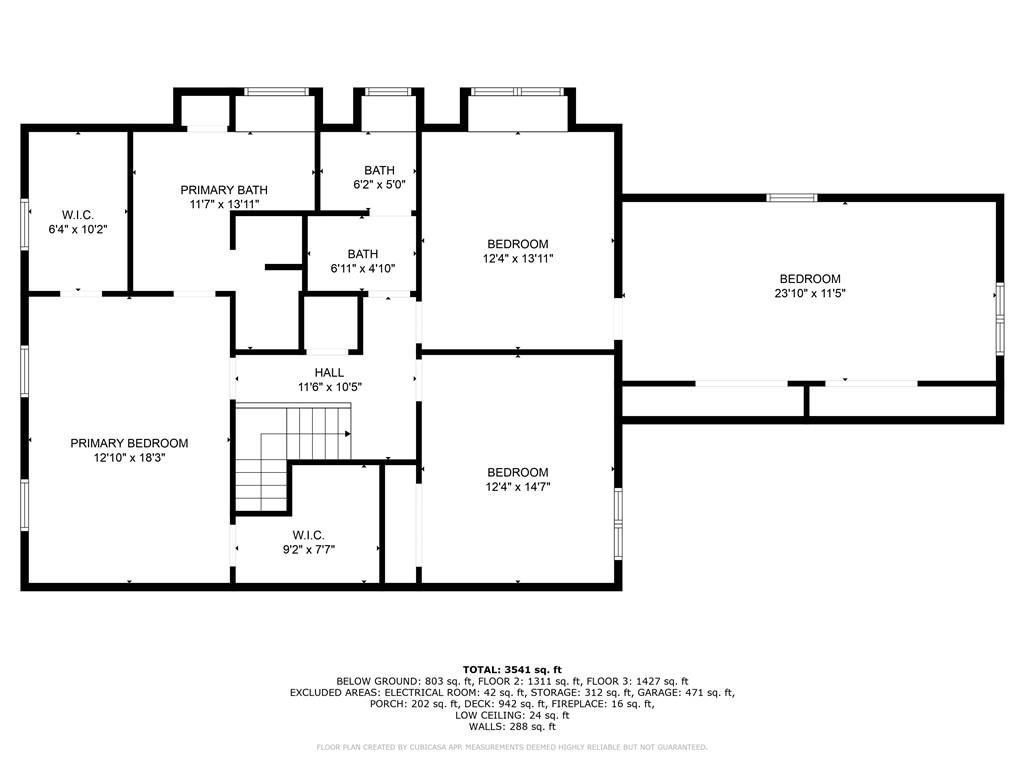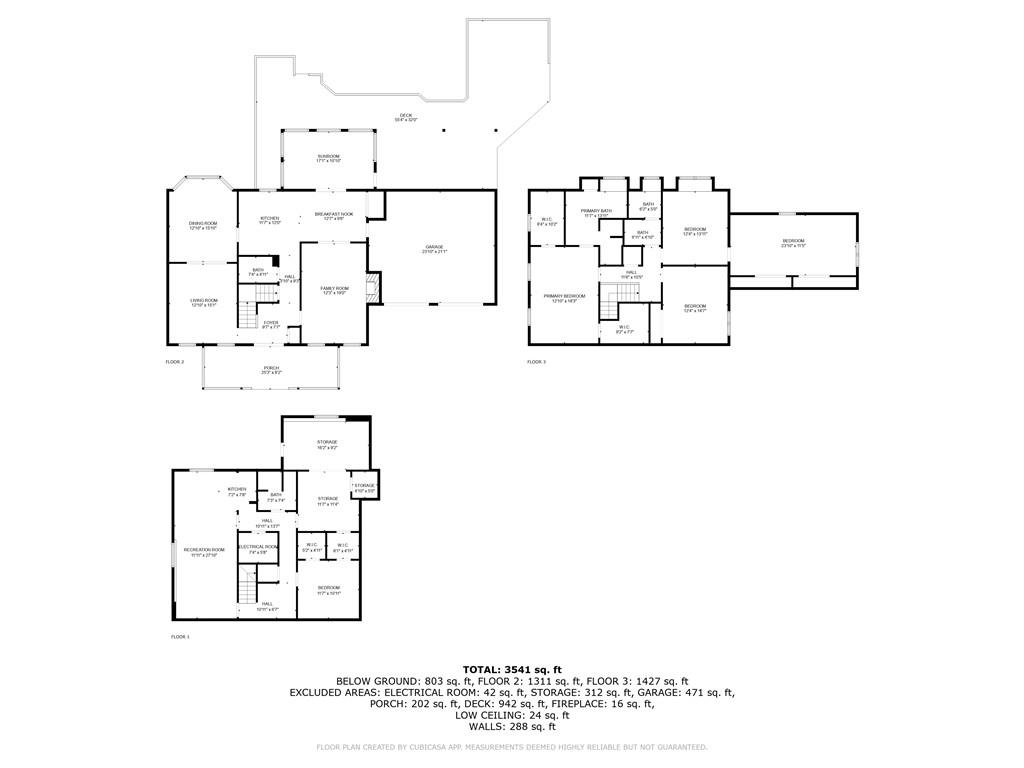1667 Manhasset Farm Court
Atlanta, GA 30338
$679,700
Spacious home in the heart of Dunwoody! This lovely neighborhood, great schools and easy access to highways and the city provide an ideal, convenient location. The landscaped, wooded lot invites you onto the front porch and in through the double front doors. The entryway is flanked by a formal living room to the left and a fireside family room with a stone hearth and built ins to the right. Make your way back to the large, eat in kitchen with plentiful counter space, cabinetry, a breakfast bar and stainless appliances. A formal dining room offers the perfect space for family meals and entertaining. Just off the kitchen is the sunroom. With its walls of windows, this is the perfect spot to enjoy nature from the comfort of your home. Up the stairs is comfortable master suite, which includes a tray ceiling, his and hers walk in closets and roomy master bath with a new, tiled shower, dual shower heads and whirlpool tub. Two additional bedrooms, a second full bath and a large bonus room that could serve as a fourth bedroom complete the newly carpeted and painted upstairs. Down on the lower level is the full, finished, walk out basement. This bonus space is ready for recreation, housing guest or just relaxing. It boasts a kitchenette, bar, living room, storage, a utility closet, bedroom and full bath. Step outside onto the oversized, partially covered deck among the trees and listen to the tranquil sound of the creek that runs across the property. Walk the path to the workshop, ready for all of your projects with its AC, electricity and built in shelving. A whole house intercom, wifi repeaters and two car garage only add to the functionality of this home. This is the perfect opportunity to own a home in a fantastic location, add your own aesthetic and truly make it your own. Don't miss the chance to see this one!
- Zip Code30338
- CityAtlanta
- CountyDekalb - GA
Location
- StatusActive
- MLS #7613570
- TypeResidential
MLS Data
- Bedrooms4
- Bathrooms3
- Half Baths1
- RoomsBasement, Bonus Room, Family Room, Living Room, Sun Room
- BasementDaylight, Exterior Entry, Finished, Finished Bath, Full, Interior Entry
- FeaturesBookcases, Crown Molding, Double Vanity, Entrance Foyer, High Speed Internet, Sound System, Tray Ceiling(s), Walk-In Closet(s), Wet Bar
- KitchenBreakfast Bar, Breakfast Room, Cabinets Stain, Laminate Counters, Pantry
- AppliancesDishwasher, Dryer, Electric Oven/Range/Countertop, Electric Range, Microwave, Range Hood, Refrigerator, Washer
- HVACCeiling Fan(s), Central Air
- Fireplaces1
- Fireplace DescriptionFamily Room, Gas Starter, Raised Hearth, Stone
Interior Details
- StyleTraditional
- ConstructionStone, Vinyl Siding
- Built In1986
- StoriesArray
- ParkingAttached, Garage, Garage Faces Front, Kitchen Level, Level Driveway
- FeaturesPrivate Entrance, Private Yard, Rain Gutters, Storage
- UtilitiesCable Available, Electricity Available, Natural Gas Available, Phone Available, Sewer Available, Underground Utilities, Water Available
- SewerPublic Sewer
- Lot DescriptionBack Yard, Creek On Lot, Cul-de-sac Lot, Front Yard, Landscaped, Private
- Acres0.7
Exterior Details
Listing Provided Courtesy Of: Potts Realty Inc. 770-396-6100

This property information delivered from various sources that may include, but not be limited to, county records and the multiple listing service. Although the information is believed to be reliable, it is not warranted and you should not rely upon it without independent verification. Property information is subject to errors, omissions, changes, including price, or withdrawal without notice.
For issues regarding this website, please contact Eyesore at 678.692.8512.
Data Last updated on August 24, 2025 12:53am
