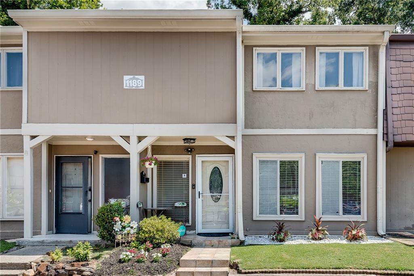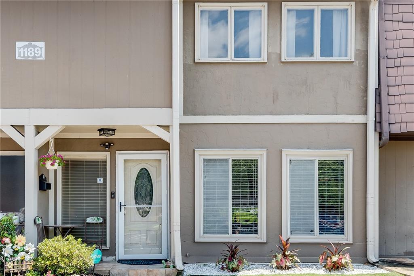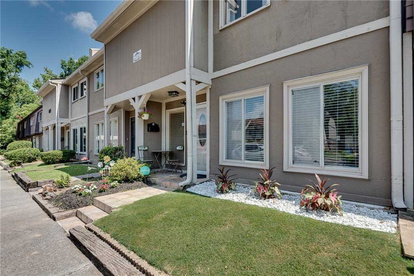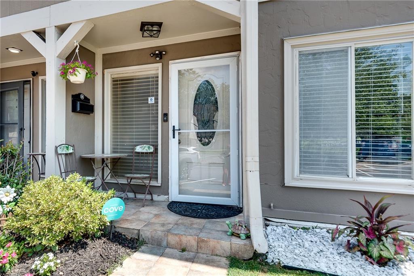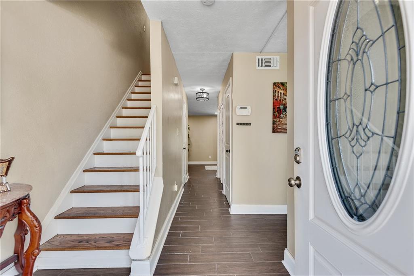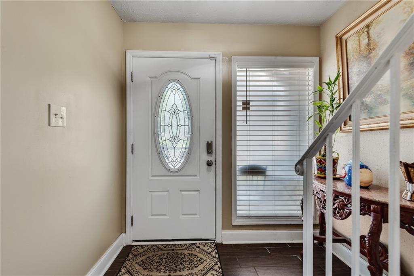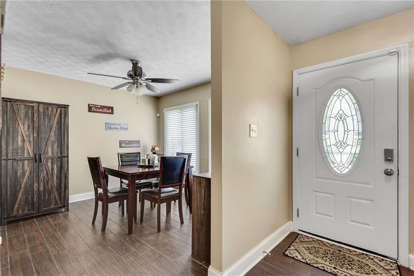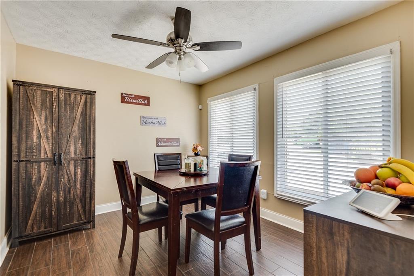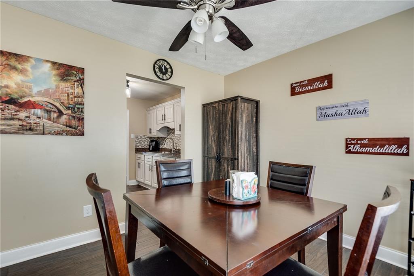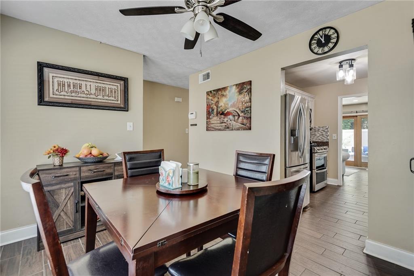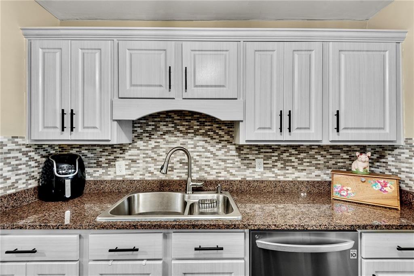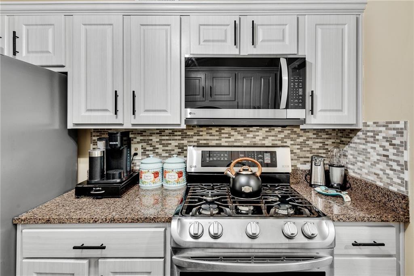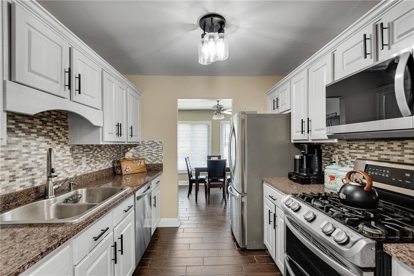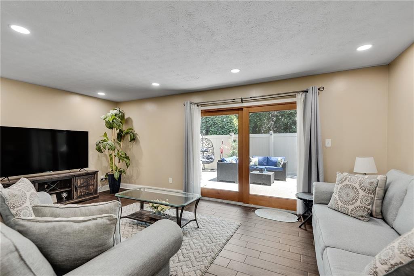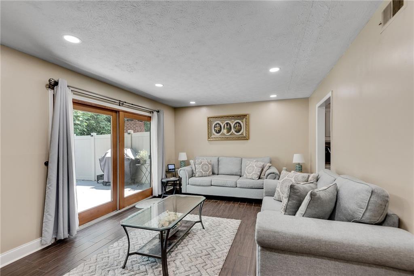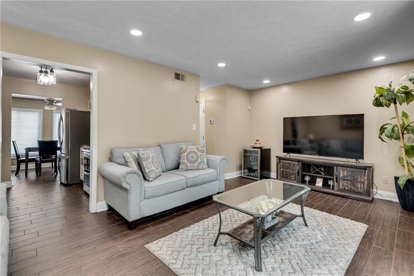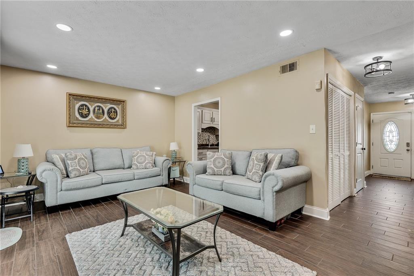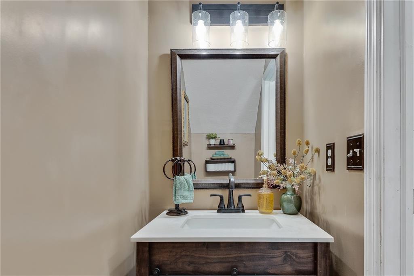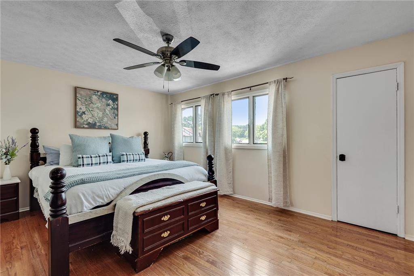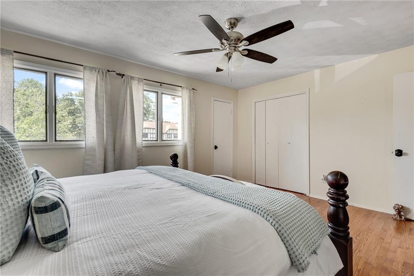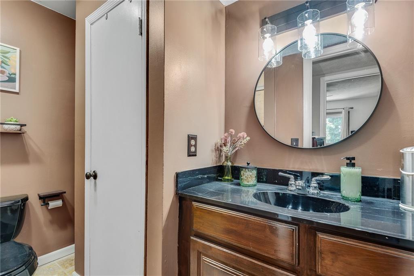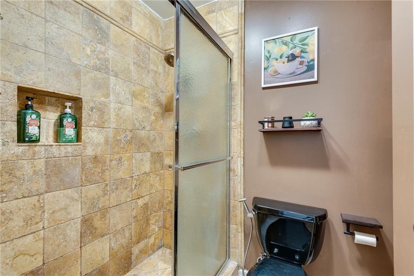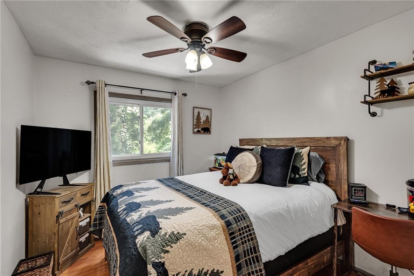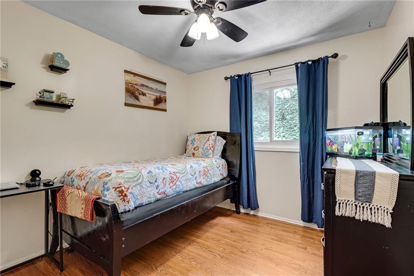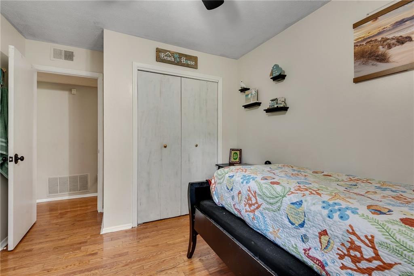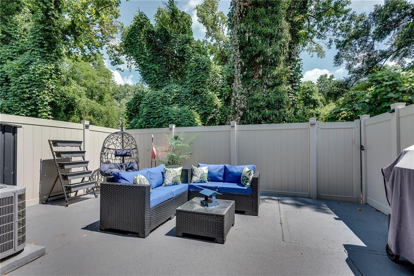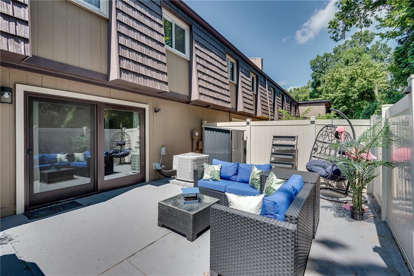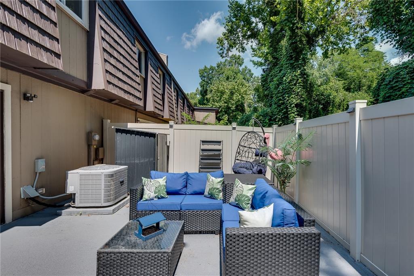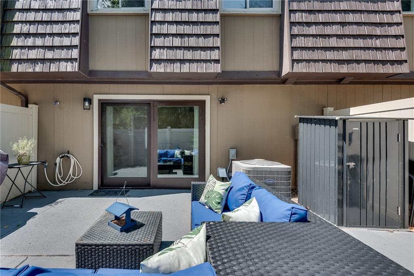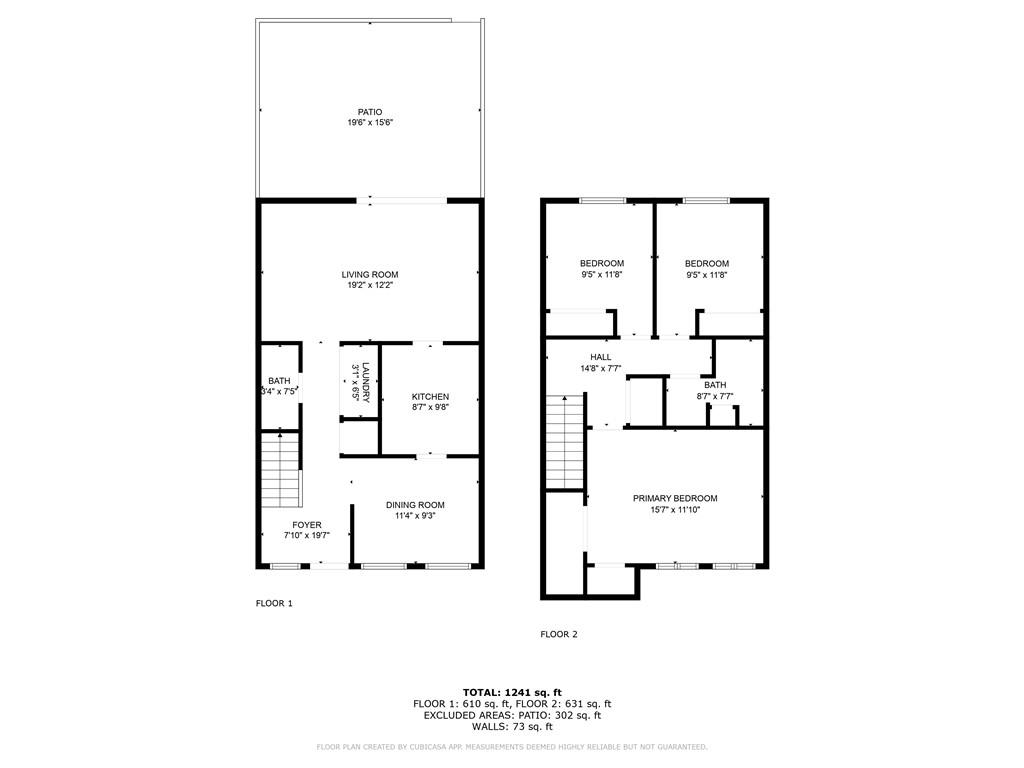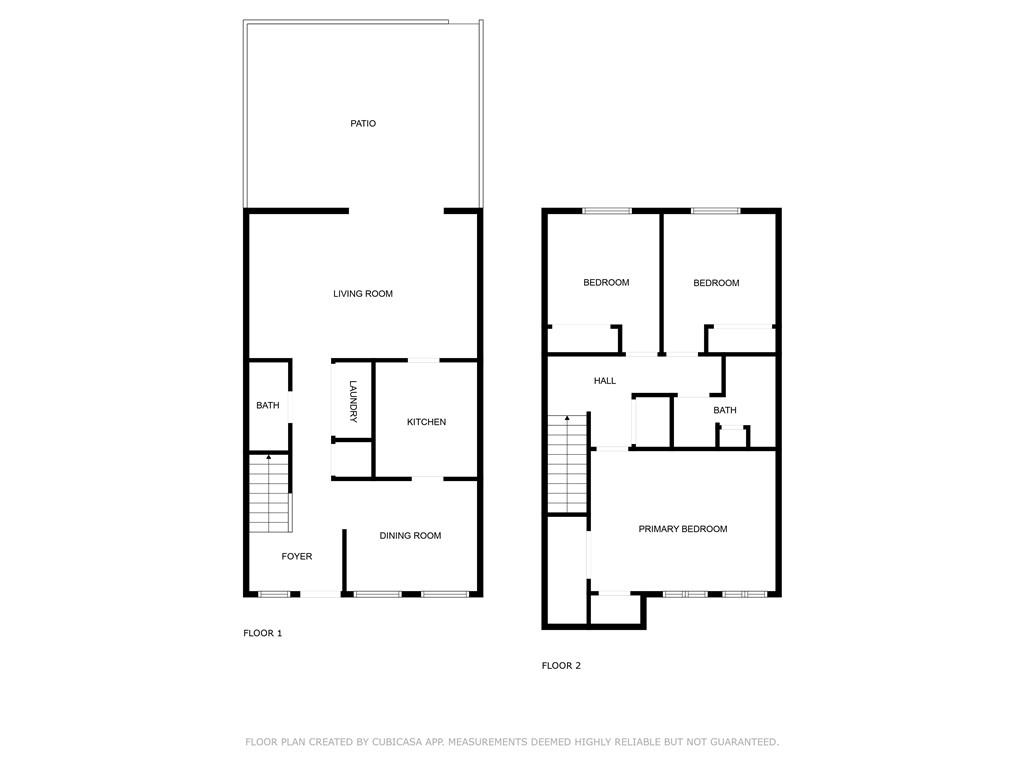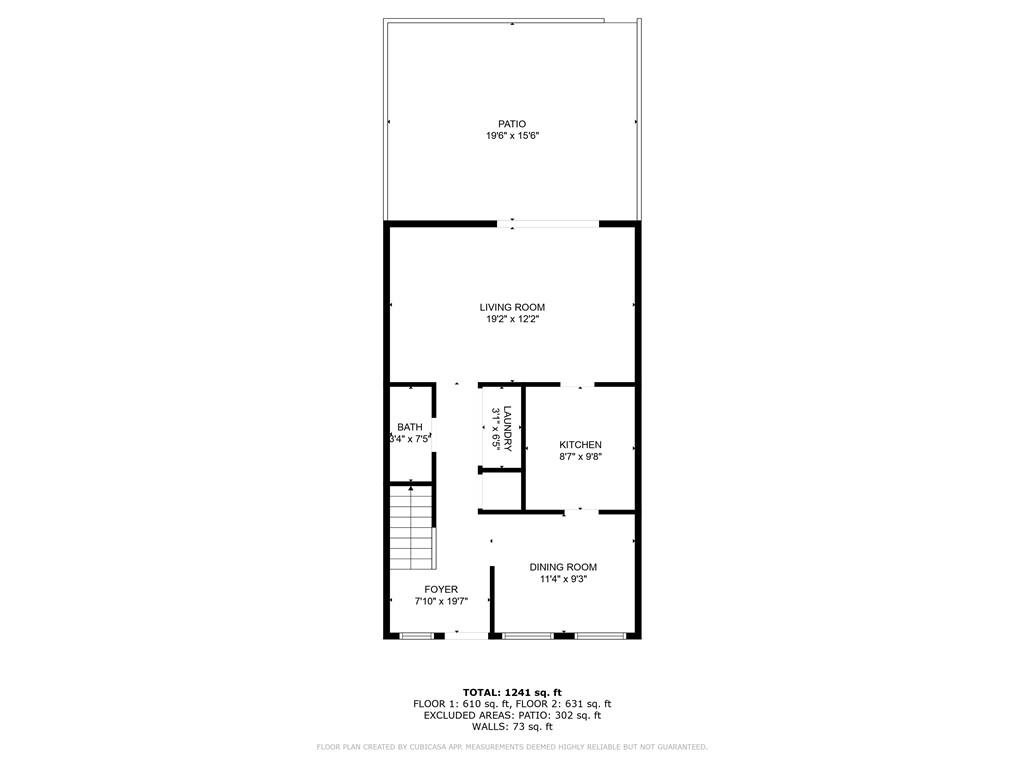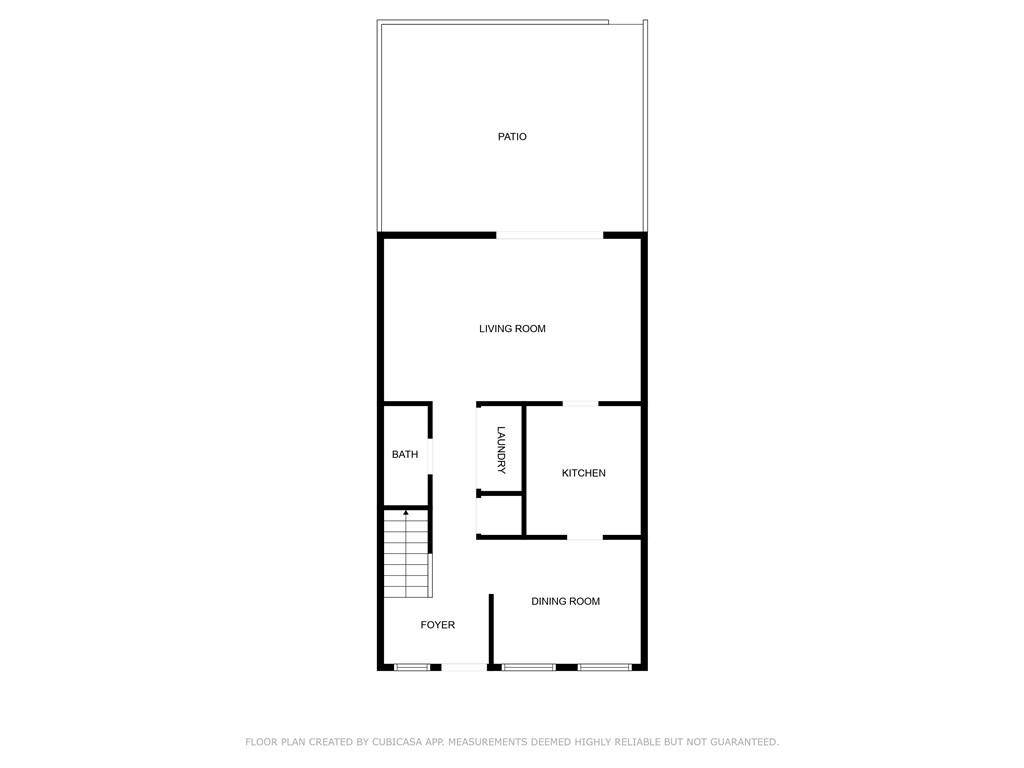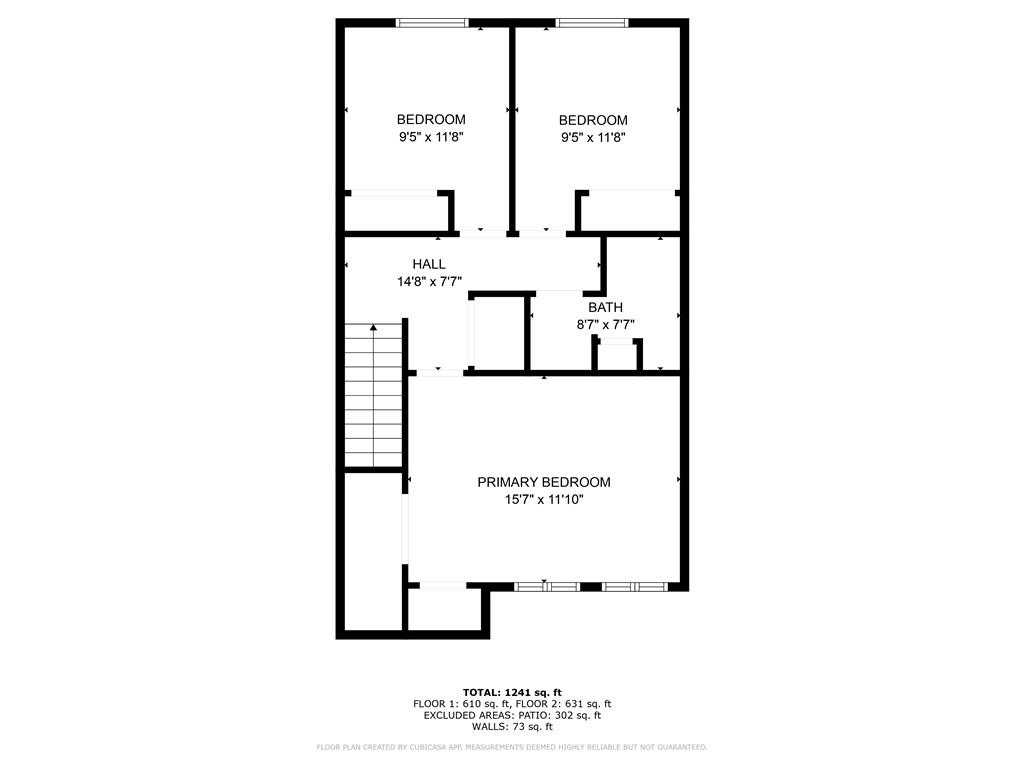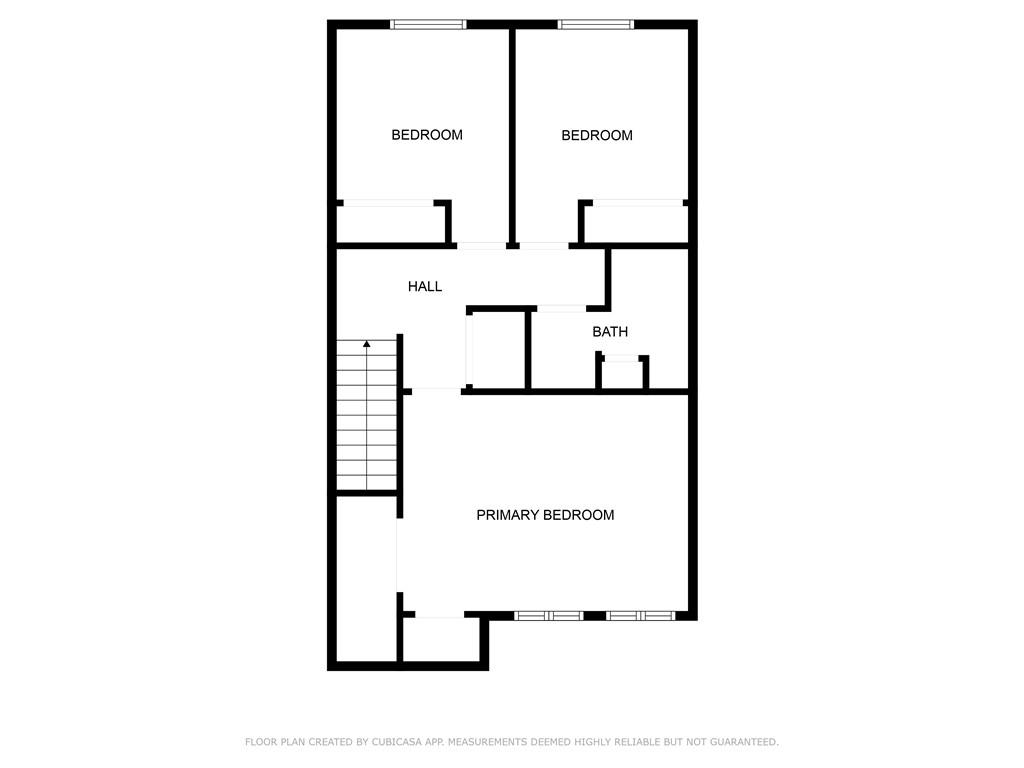1189 Ashborough Drive SE #H
Marietta, GA 30067
$195,000
Welcome to this well-maintained and thoughtfully updated 3-bedroom, 1.5-bathroom condominium situated in a desirable Marietta community. This inviting home offers a spacious and light-filled living area, complemented by a dedicated dining space ideal for both everyday meals and entertaining. The updated kitchen provides ample cabinet and counter space, making meal preparation and storage simple and efficient. Each of the three bedrooms is generously sized and features excellent closet space, while the full bathroom and additional half bath add extra functionality and convenience. Fresh paint and neutral finishes throughout create a clean, move-in ready atmosphere. Enjoy the added bonus of a private backyard, perfect for relaxing or unwinding after a long day. In-unit laundry hookups are available, offering everyday practicality. The community features a range of amenities, including a swimming pool, tennis courts, a clubhouse, dog park, and a playground. The property is pet-friendly and the homeowners association includes water, trash, exterior maintenance, and landscaping. All you have to worry about is electricity and internet. Assigned parking adds to the ease of living here. Ideally located just minutes from I-75 and I-285, this home offers quick access to major commuting routes. You'll also enjoy close proximity to many shops, The Battery, Cumberland Mall, Marietta Square, local parks, and top-rated dining options. Educational institutions such as Kennesaw State University’s Marietta campus and Life University are nearby, making this property a convenient and versatile choice. This move-in ready condo offers the perfect blend of space, comfort, and location.
- SubdivisionAshborough Village
- Zip Code30067
- CityMarietta
- CountyCobb - GA
Location
- ElementaryPowers Ferry
- JuniorEast Cobb
- HighWheeler
Schools
- StatusActive Under Contract
- MLS #7613586
- TypeCondominium & Townhouse
MLS Data
- Bedrooms3
- Bathrooms1
- Half Baths1
- RoomsBathroom, Kitchen, Laundry, Living Room
- FeaturesEntrance Foyer
- KitchenCabinets White
- AppliancesDishwasher, Dryer, Gas Oven/Range/Countertop, Gas Water Heater, Microwave, Refrigerator, Washer
- HVACCentral Air
Interior Details
- StyleTownhouse
- ConstructionWood Siding
- Built In1973
- StoriesArray
- ParkingAssigned
- ServicesClubhouse, Dog Park, Homeowners Association, Playground, Pool, Tennis Court(s)
- UtilitiesElectricity Available, Natural Gas Available, Sewer Available, Water Available
- SewerPublic Sewer
- Lot DescriptionBack Yard
- Lot Dimensionsx
- Acres0.2009
Exterior Details
Listing Provided Courtesy Of: EXP Realty, LLC. 888-959-9461

This property information delivered from various sources that may include, but not be limited to, county records and the multiple listing service. Although the information is believed to be reliable, it is not warranted and you should not rely upon it without independent verification. Property information is subject to errors, omissions, changes, including price, or withdrawal without notice.
For issues regarding this website, please contact Eyesore at 678.692.8512.
Data Last updated on August 18, 2025 5:31pm
